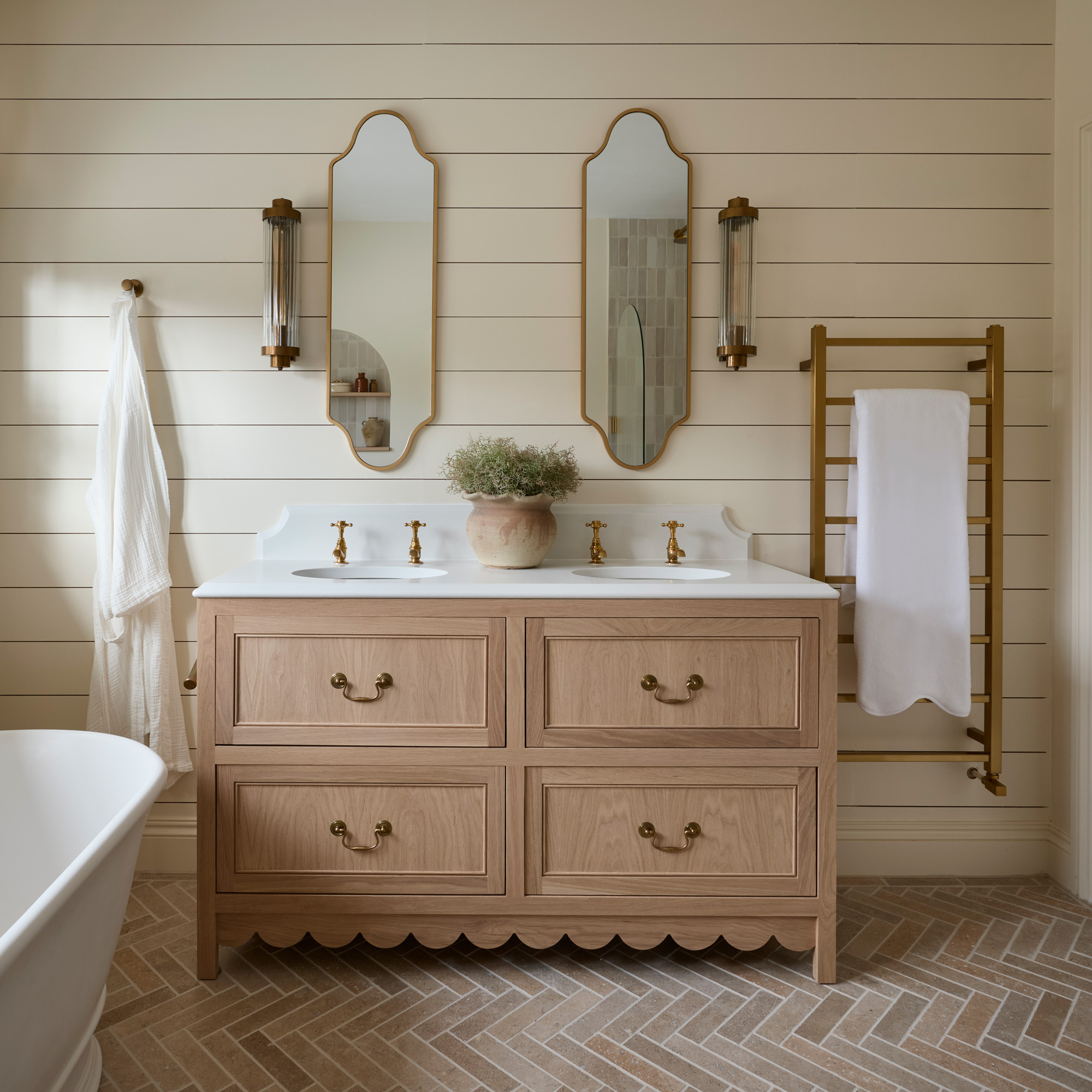
Looking at Arleana and Nicholas Pugh’s stylish bathroom, it’s hard to imagine it was ever unappealing. ‘It was honestly the ugliest bathroom I’ve ever seen,’ says Arleana.
‘It was your typical 1960s peach three-piece suite, with a green shag-pile carpet and a stained ceiling.’
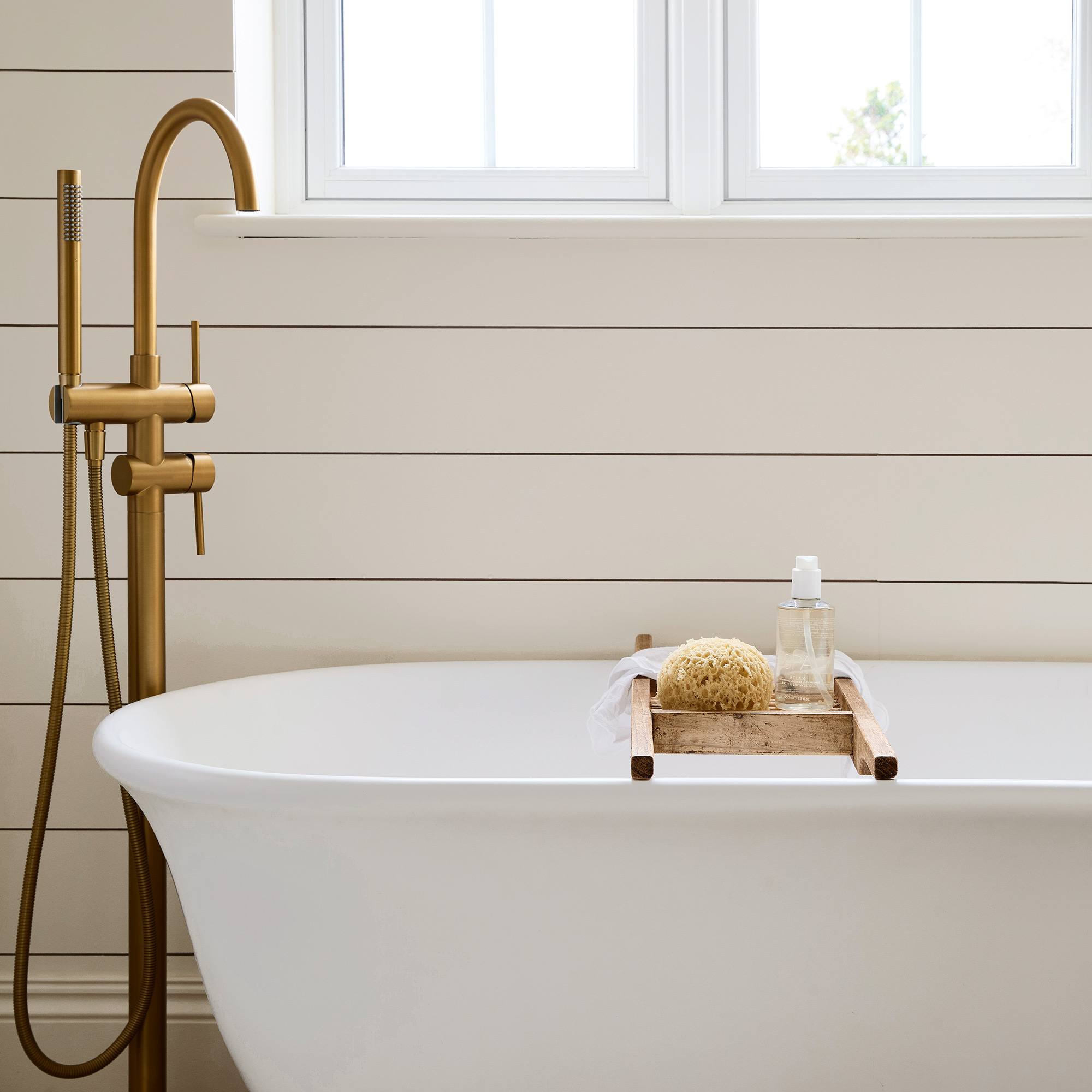
The entire house - a detached four-bedroom 1960s property in Shropshire - required complete remodelling, so in addition to building a two-storey extension, Arleana and Nicholas also decided to reconfigure the bathroom.
By removing a large cupboard housing the water tank (which was relocated to the attic), they gained space to create their dream bathroom.
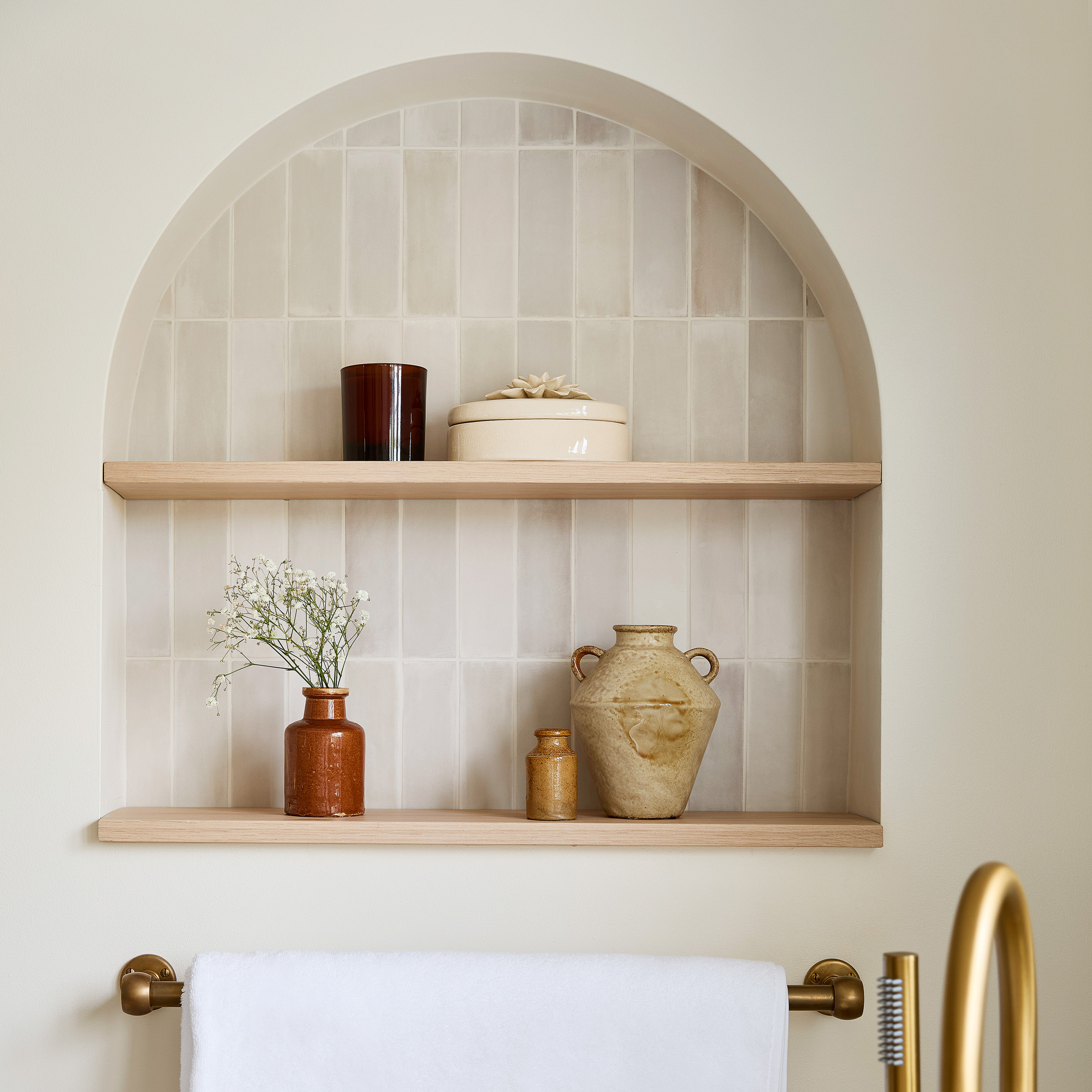
We wanted it to be a sanctuary – a space that you walk into and feel relaxed,’ says Arleana. The starting point for the project was the showstopping bath; Arleana had her heart set on a freestanding tub, which would take pride of place under the central window.
‘We had it installed when the staircase had already been ripped out; it required a lot of specialist machinery and manpower to get it up there,’ she laughs.
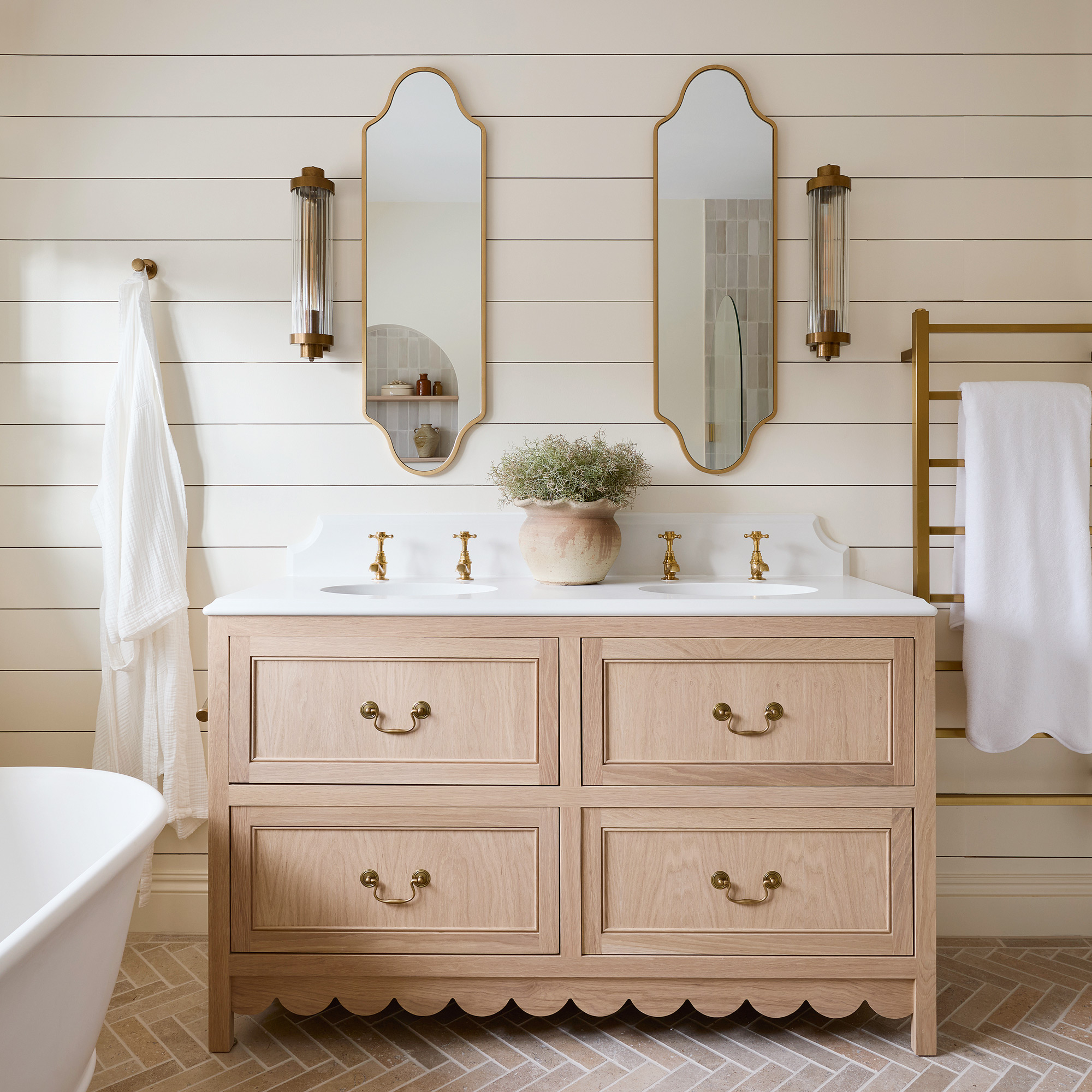
Arleana introduced subtle details to tie in the bathroom with the rest of the house, enhanced by the scalloped home furniture trend.
‘I fell in love with archways during the build, and the scalloped tiles in our utility were a great hit, so I wanted to incorporate these shapes into the bathroom for a sense of cohesion,’ she says.
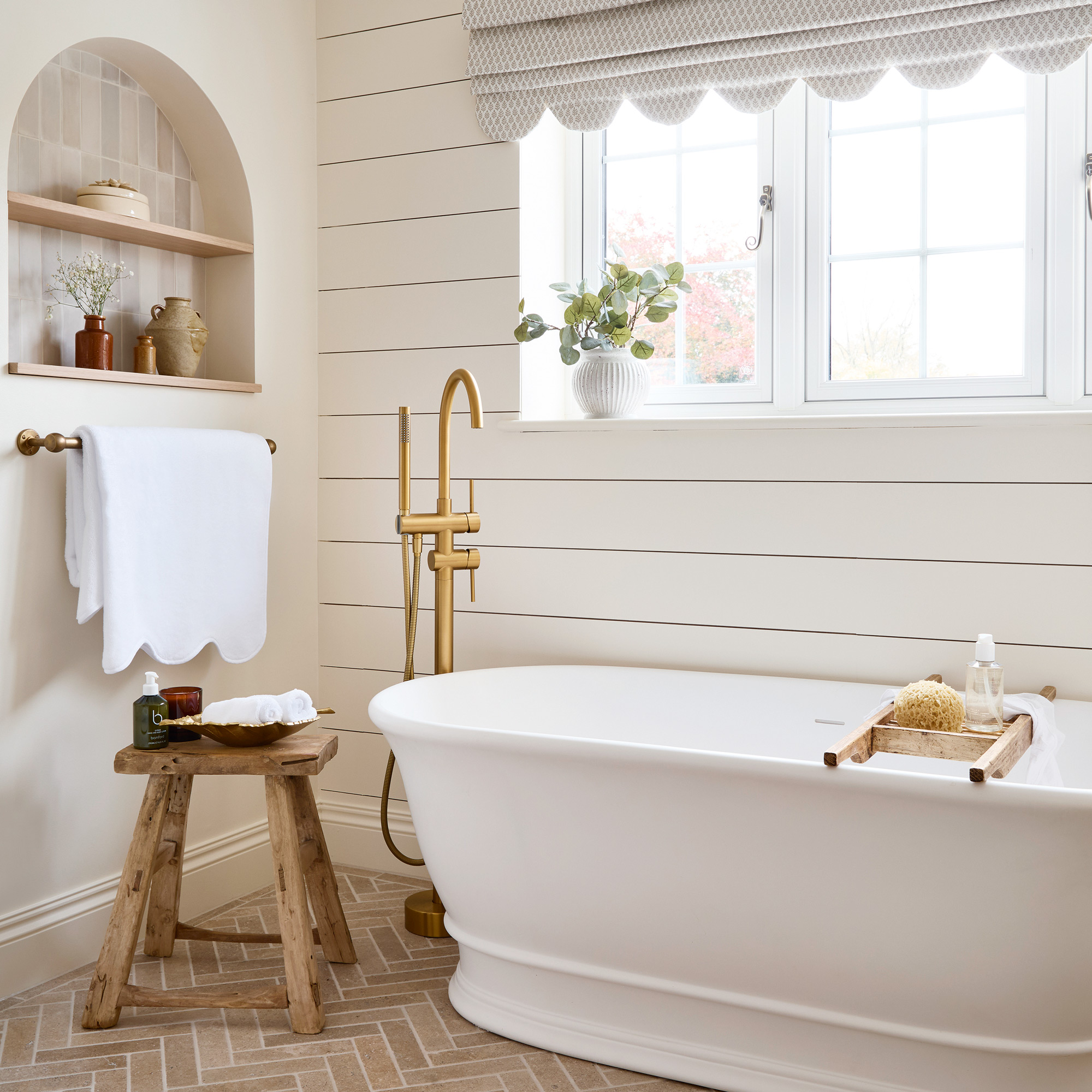
‘The bath is the hero piece. I wanted something minimal but equally beautiful, and I love the way it tapers at the sides and the detailed base.'
'We repositioned the bath so it sits under the window to enjoy the light and the treetop view,’ says Arleana.
The 'hero' bath the couple chose is the roomy Bampton bath in Matt White, £4,007, BC Designs.
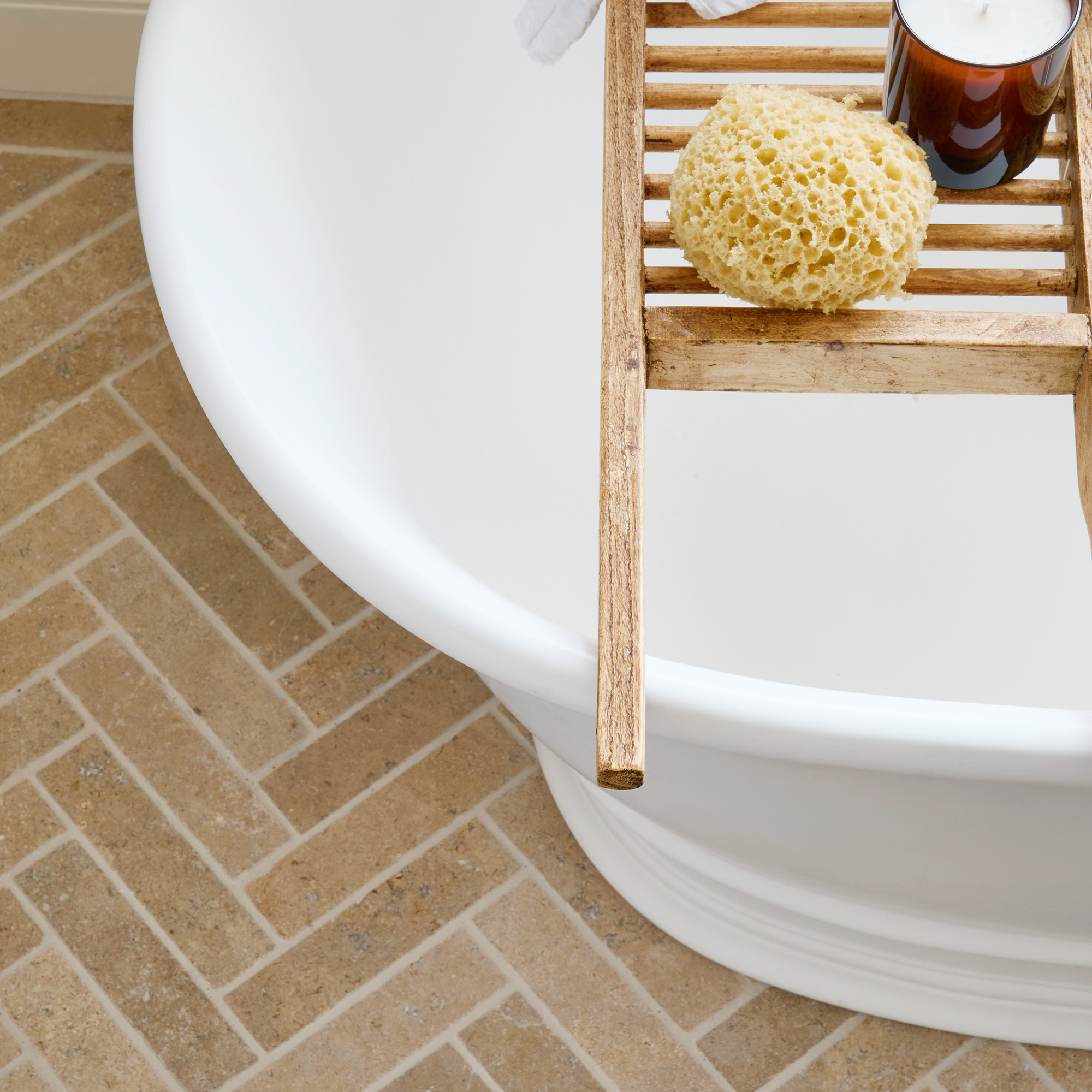
'We wanted it to feel luxurious and a real treat to spend time in, but we also wanted the space to feel timeless.' The curved elements soften the space and add interest, while the statement oak vanity unit links to the couple’s oak kitchen downstairs.
The bathroom was complete within three months, but it was two years before Arleana and Nicholas moved into their new home. While building work took place, they planned their wedding, got married, and became pregnant with their daughter.
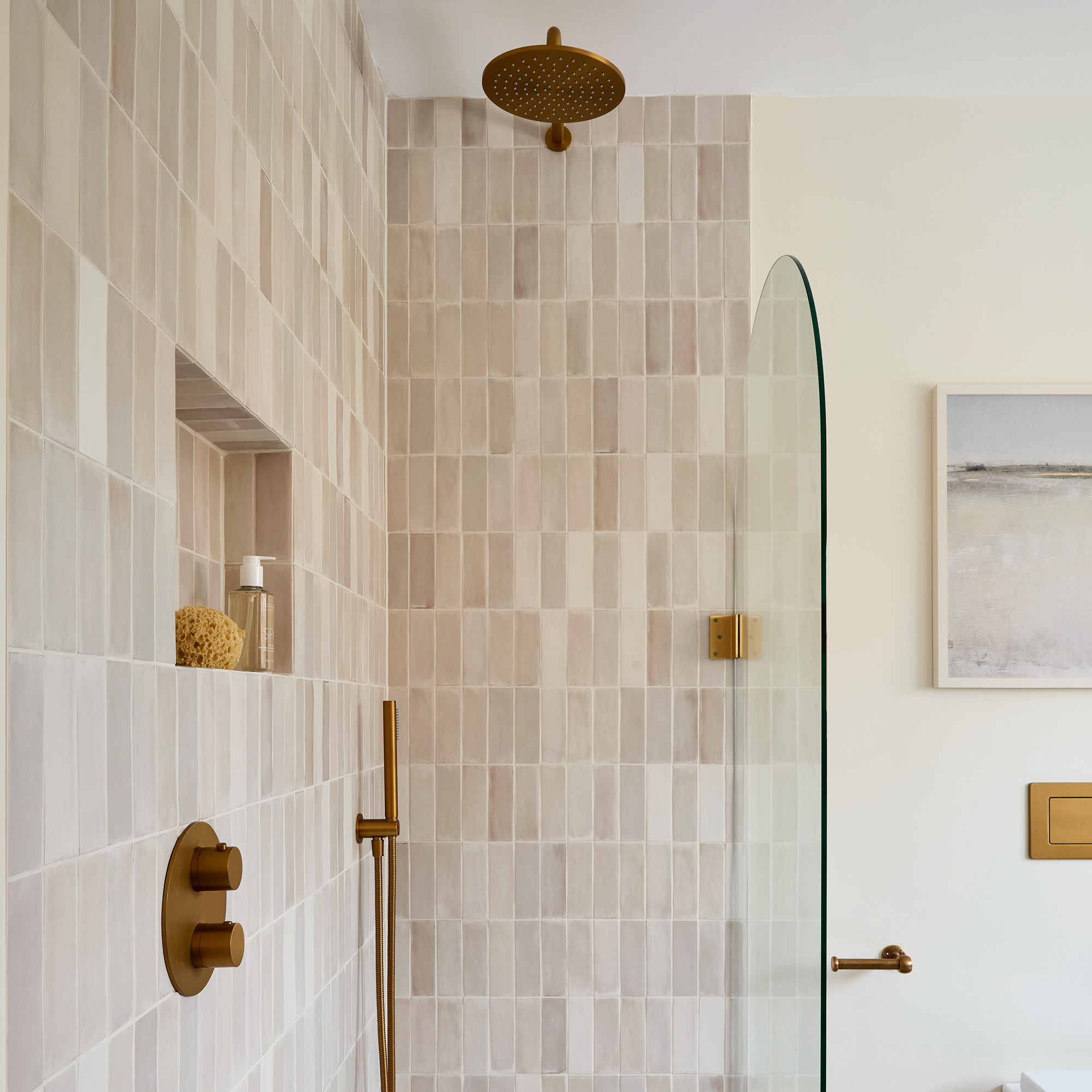
‘It was an insanely busy time, but moving in with my parents provided me with the headspace to think about the design and plan out exactly what I wanted, which took the pressure off and ensured we didn’t make costly mistakes.’
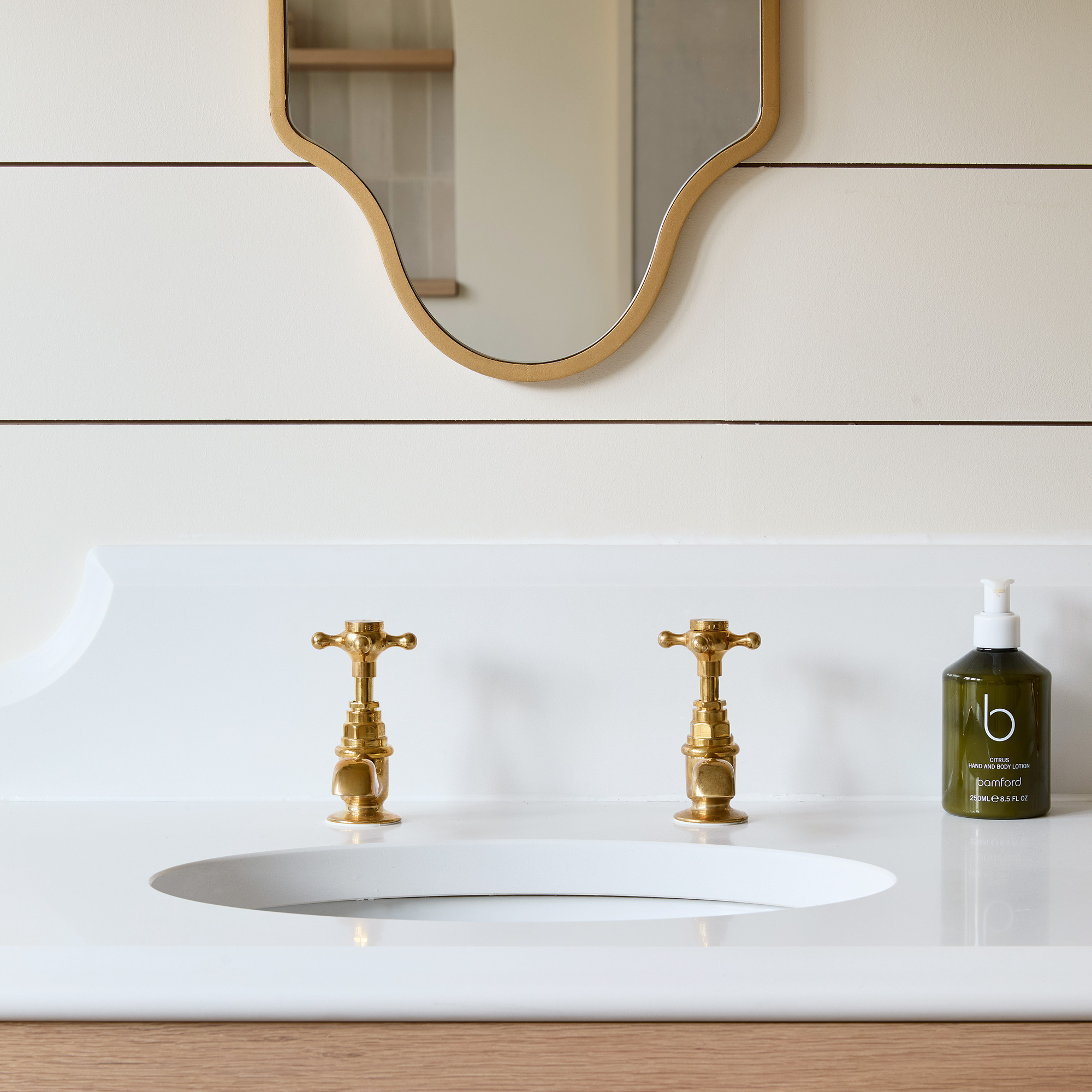
Arleana and Nicholas now have the stylish, tranquil bathing space they dreamed of. ‘I still pinch myself that it’s my bathroom,’ she says.
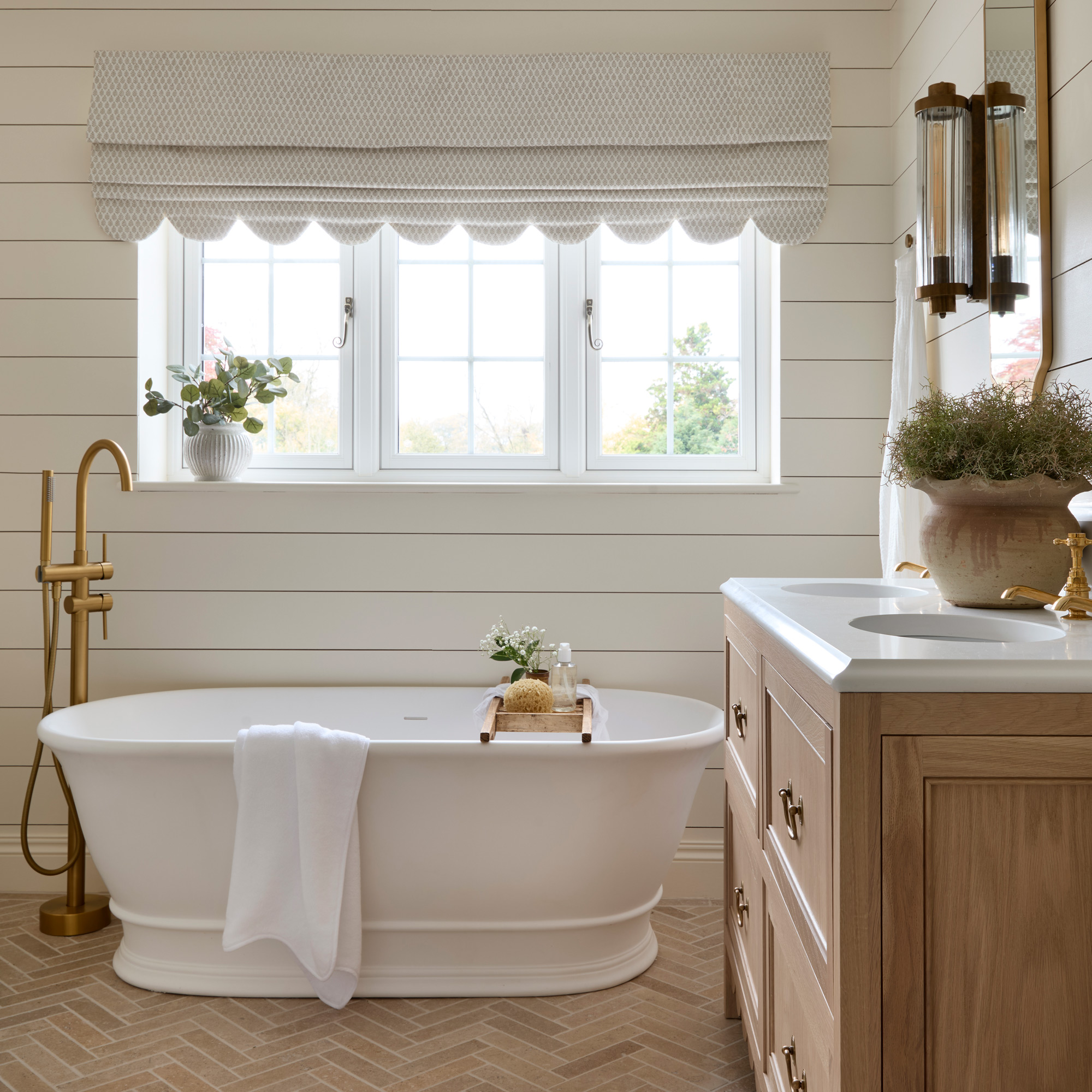
Get the look
Explore more of Arleana’s home from her instagram.
This article first appeared in Ideal Home. For more real home stories, subscribe and save here.







