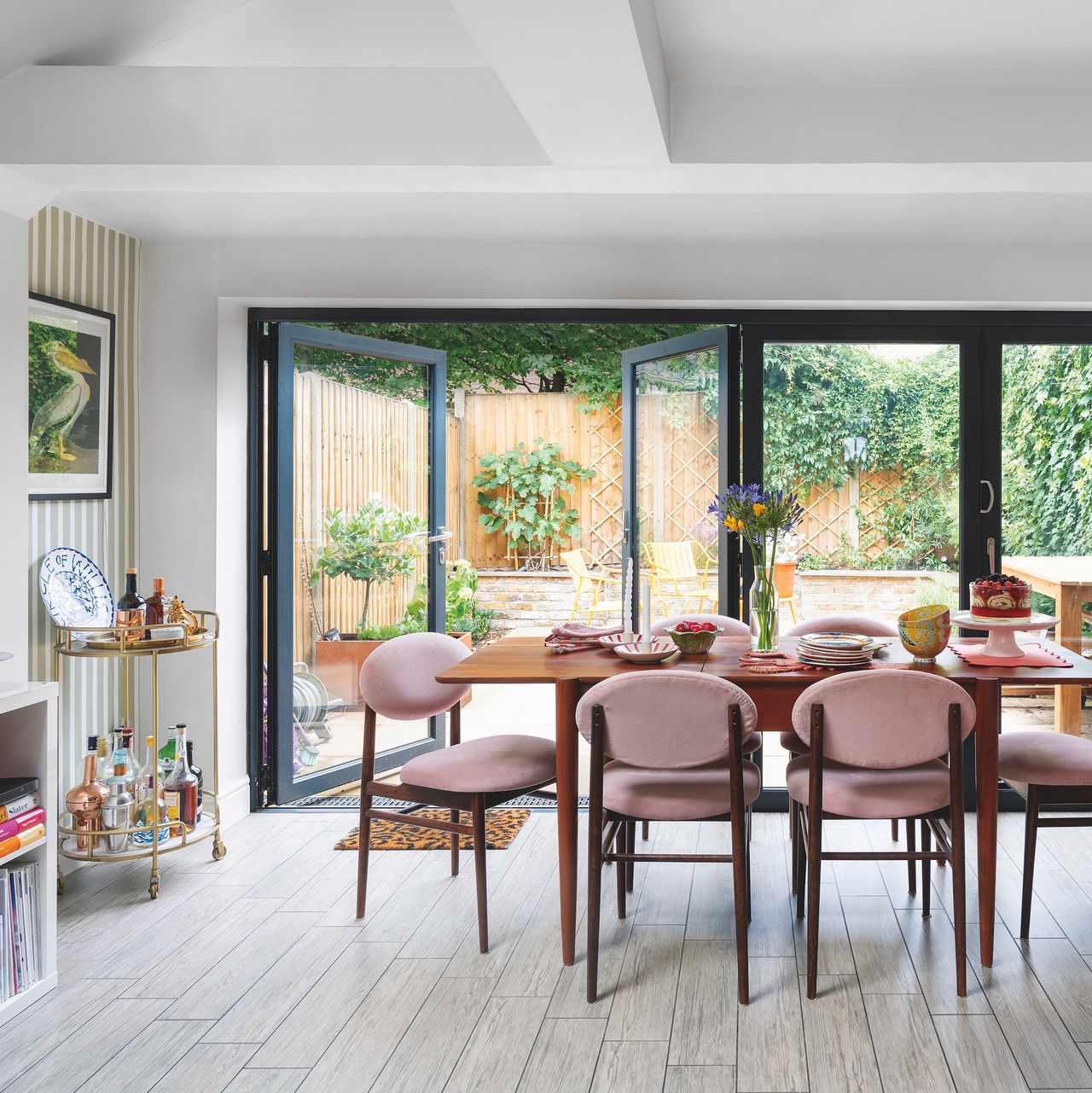
When the owners first came to view this house, there was a load of students jammed into a paddling pool on the patio. Kudos, then, for seeing beyond them to the huge potential of this three-storey Victorian mid-terrace house in South London on this first home tour.
'This house was cheaper than others nearby as it needed a huge dose of love and attention. It had been rented out for years and was also just outside the catchment area for a good school. If it had been done up and a couple of roads over, we wouldn't have been able to afford it,' says Karen, who lives here with husband Simon.
A decor do-over
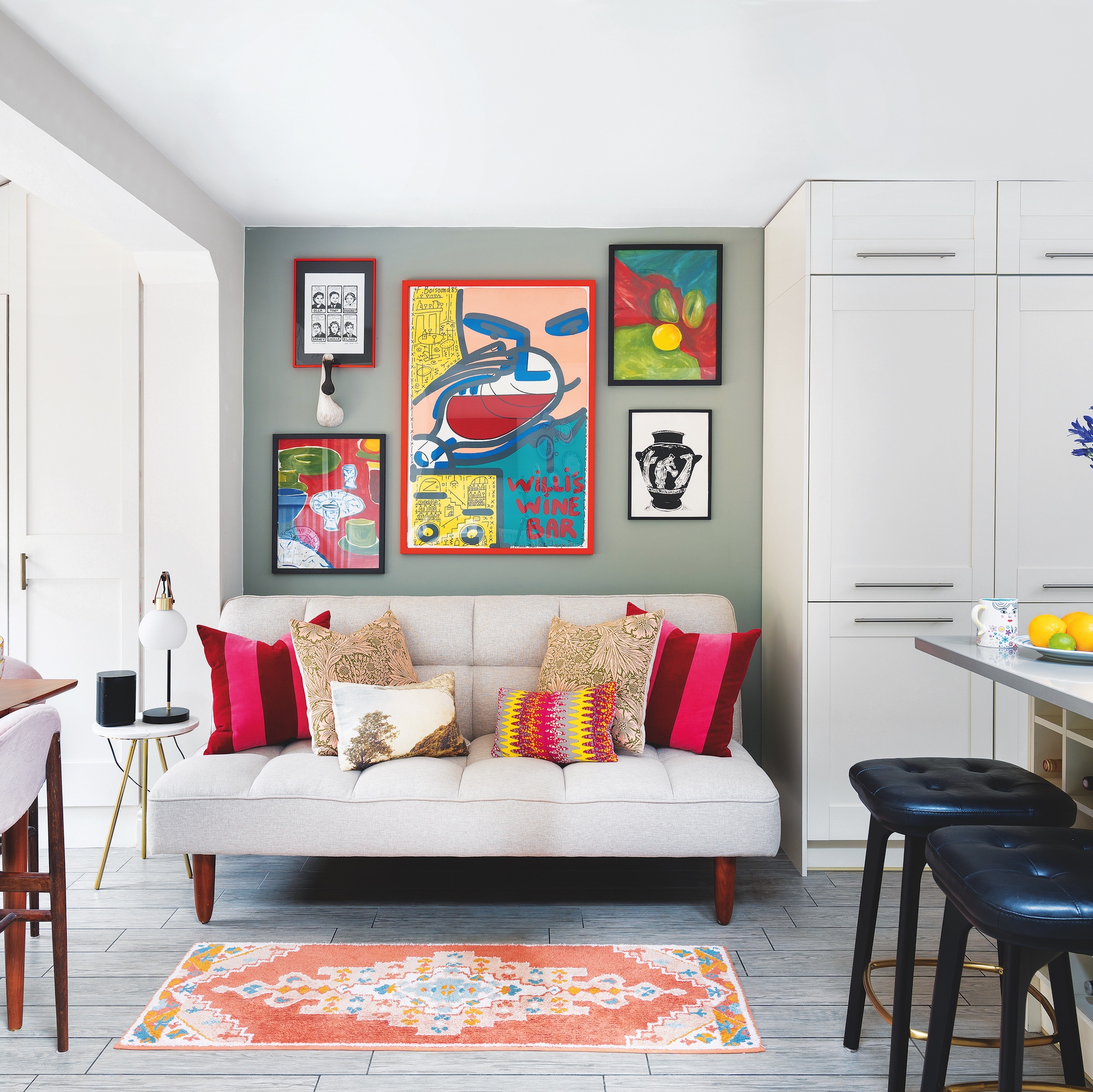
When Karen and Simon moved in, the house was tired and scruffy, with no personality. All the walls were beige, and the whole house was in desperate need of character.
Karen makes bespoke ceramics under the name Circle of Willis, and loves colour, so the decor was ripe for a bright and bold refresh. She started with muted pinks, yellows and greens for the walls, then added bright colours like red and blue in frames, lamps and soft furnishings.
‘The house just feels so cheerful now we’ve painted every inch, and it makes me happy every time I step through the front door,' she says. 'Life’s too short to live somewhere dull, but I do feel I’ve chosen colours that are restful rather than too stimulating.’
Exterior
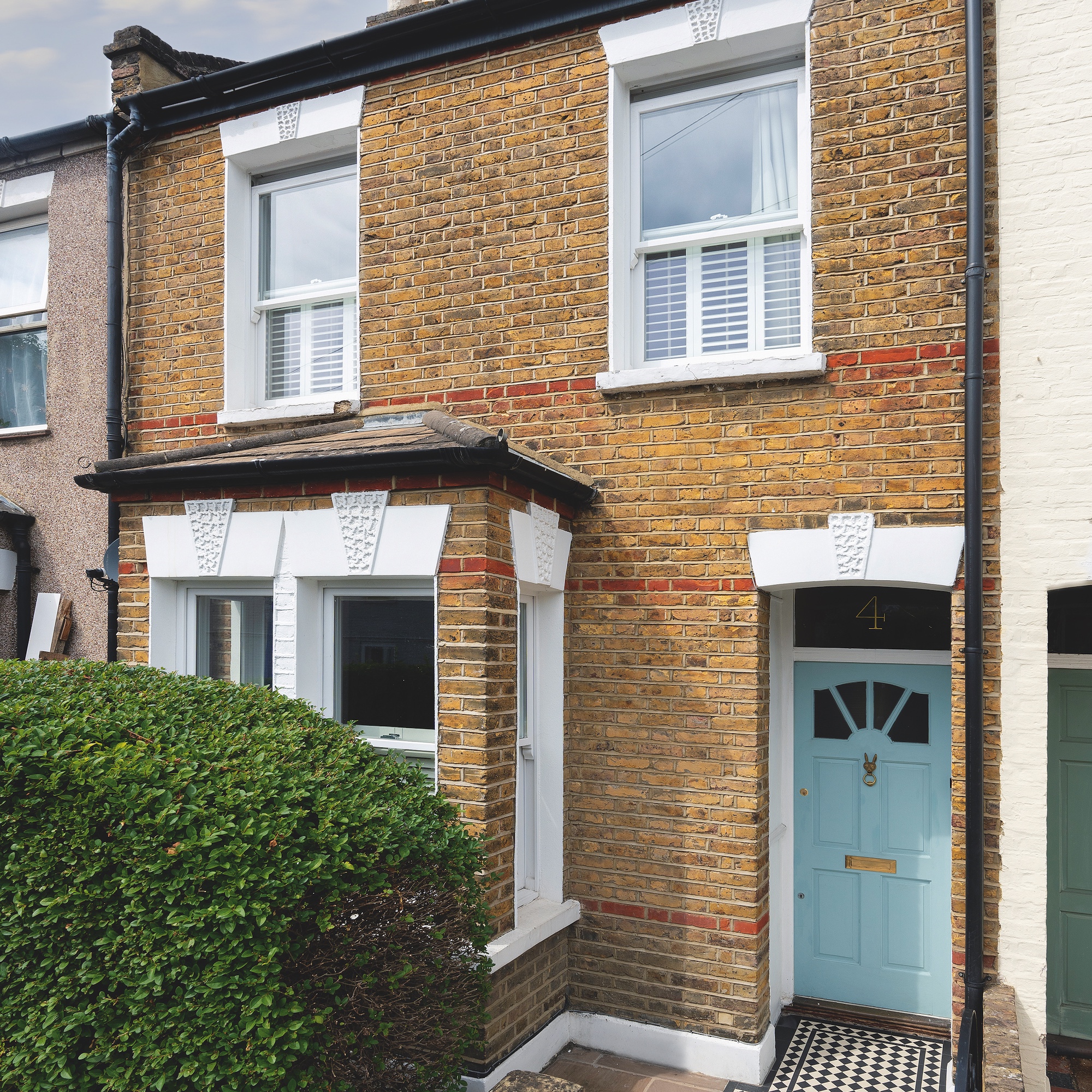
The front garden may be small, but a revamp of this outside space and the front of the house has given it much-needed kerb appeal.
‘We had the London Front Garden Company come in and do up the whole of the front, as well as laying a new black and white tiled path,' says Karen. 'I bought the brass doorknocker before we moved as I was so excited to have a front door and not be in a flat.’
Kitchen
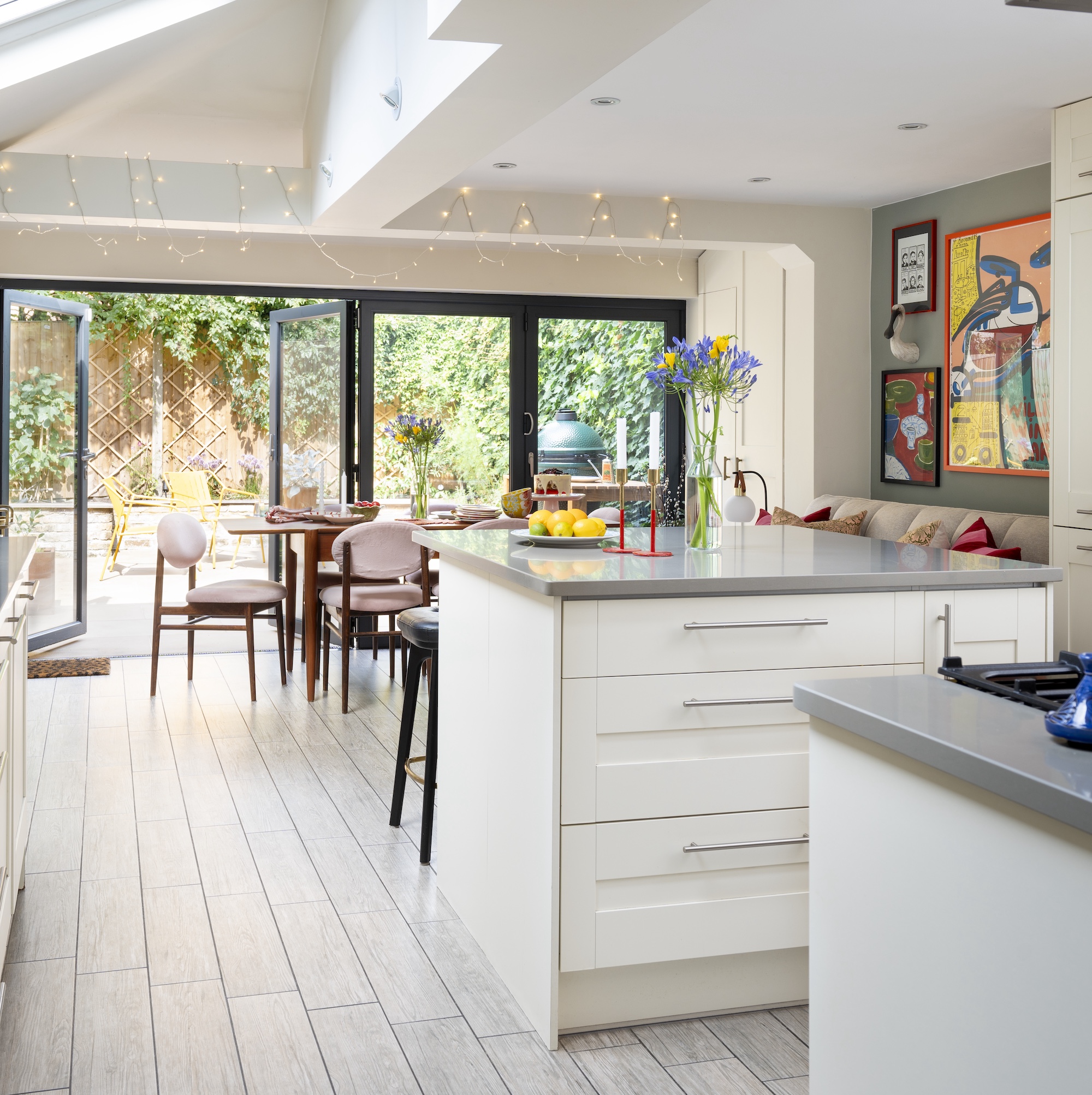
The couple decided to keep the existing, serviceable kitchen, instead focussing on bringing in colour with original artwork and crockery.
Tucked between the kitchen breakfast bar and the dining table is a small sofa, with a gallery wall above. 'I’ve mixed up a colour which is different to the rest of the kitchen to be a backdrop for art,' Karen says.
Dining area
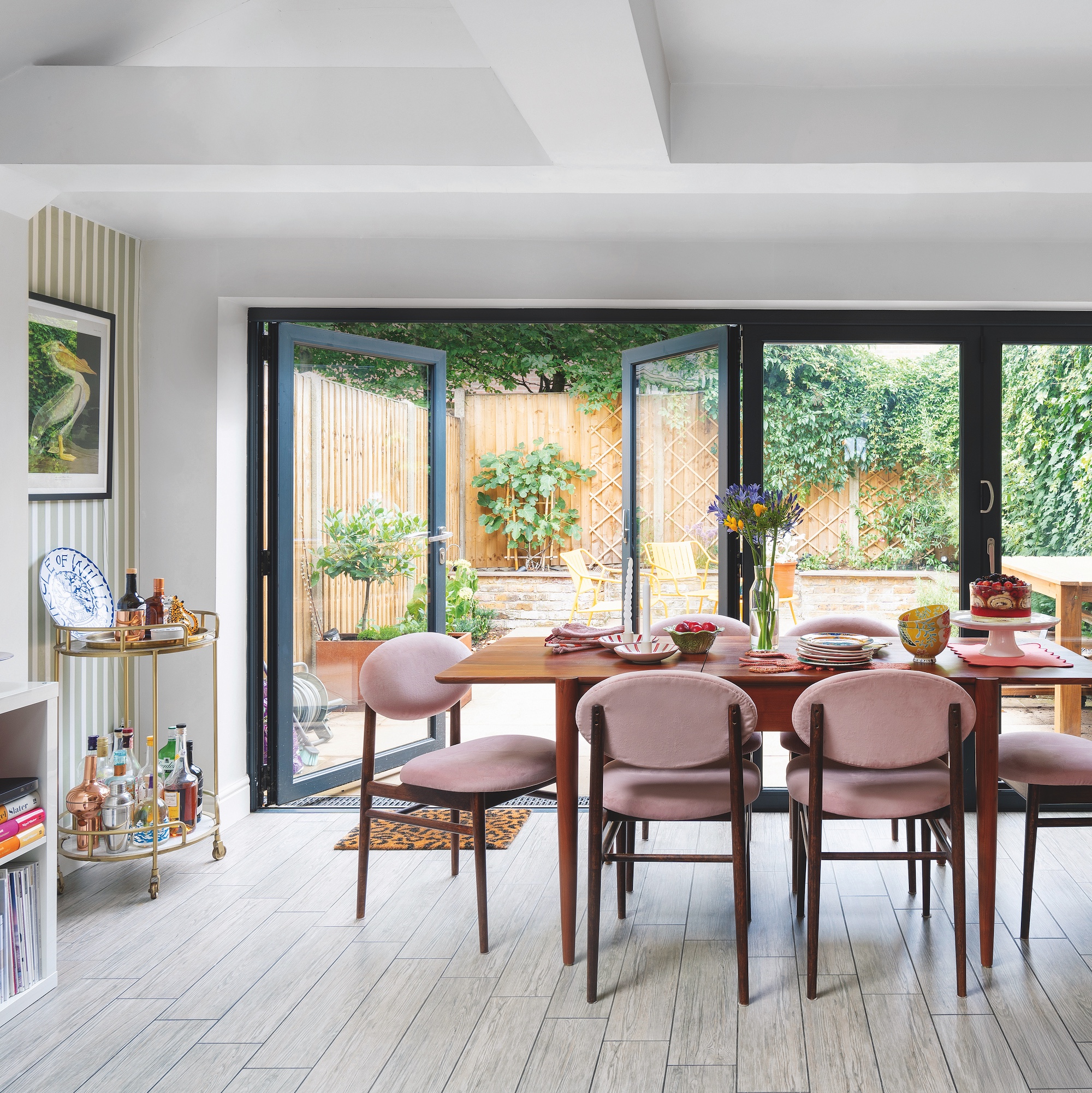
‘There was plenty of space for a table and chairs at the end of the kitchen, close to patio doors that open out the garden.
As the walls and the cabinetry are a soft white, Karen invested in pink velvet chairs to bring colour to the scheme.
'I also searched out crockery and glasses in my key colours,' she says.
Sitting room
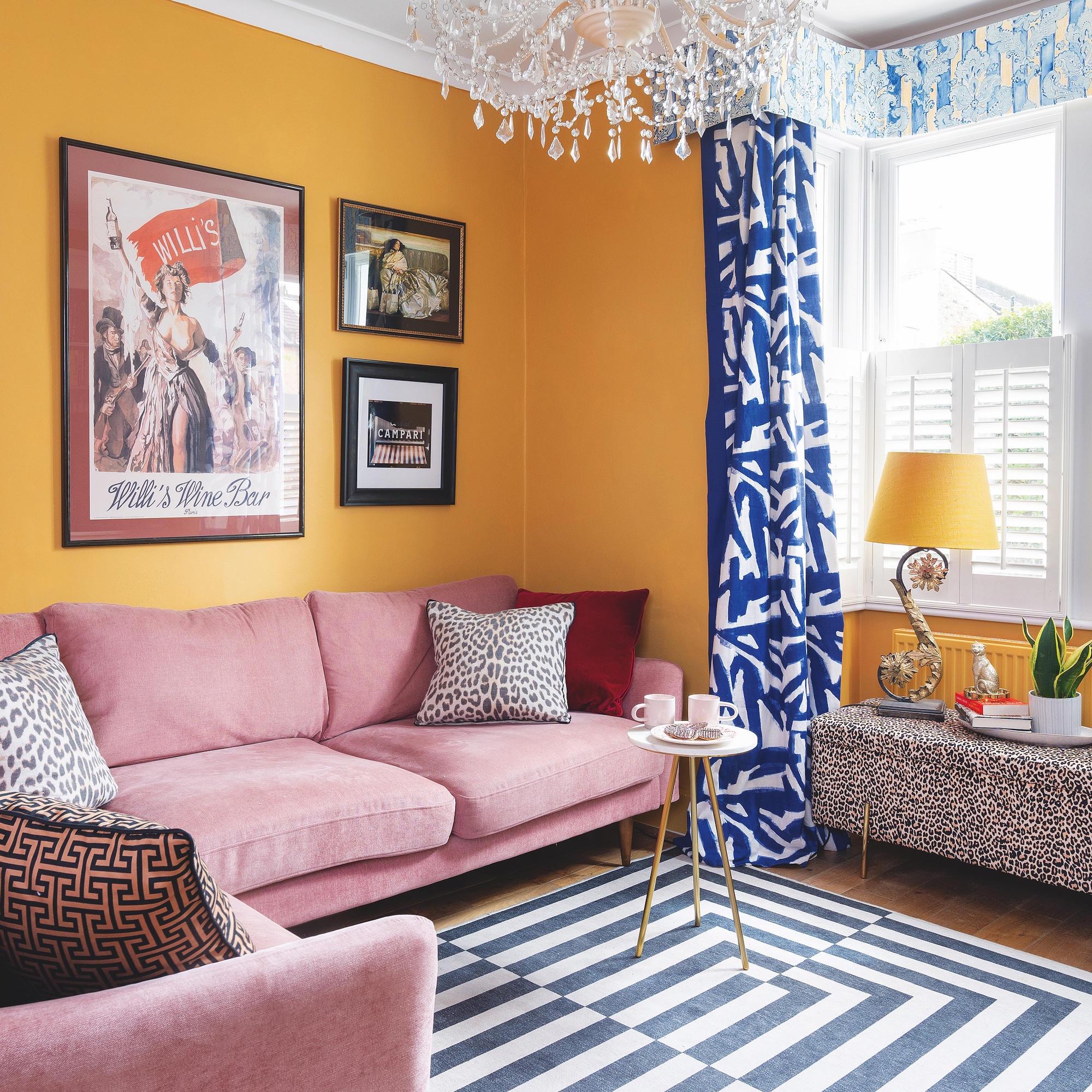
Karen chose a pink and yellow theme for the walls and furniture in the sitting room, adding a burst of cobalt blue with the patterned curtains. She kept the fireplace white, however, to make it stand out against the walls.
'You can’t go wrong with a bit of black and white either, like the geometric rug,' she says.
The leopard print ottoman was a lucky find in Robert Dyas. 'I do feel that leopard print is a neutral and goes well with a blast of strong colour, like my curtains,' Karen says.
Snug
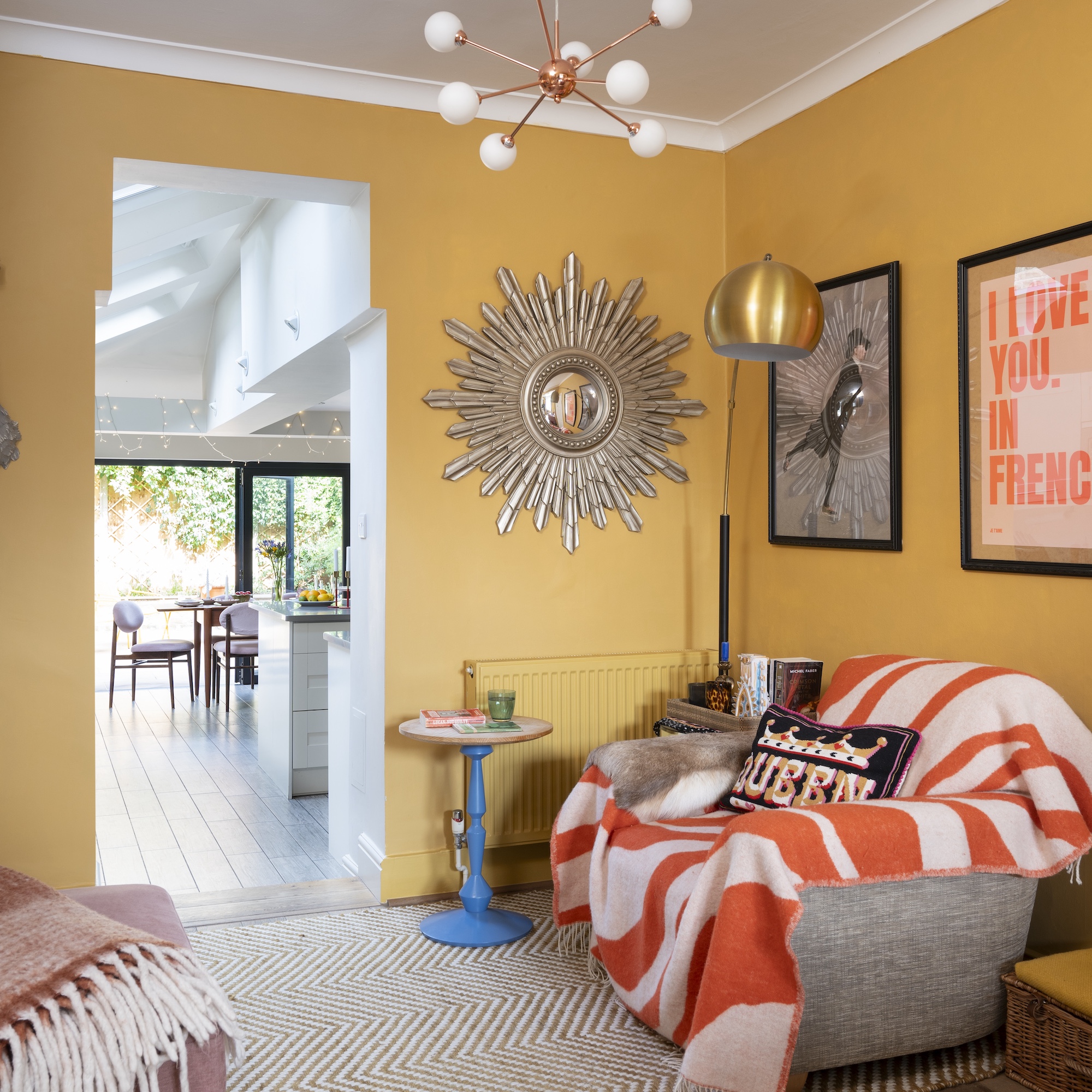
To give this space it's own identity, the couple turned it into a snug where they can read or listen to music. An old chair that has seen better days is covered with a blanket.
Main bedroom
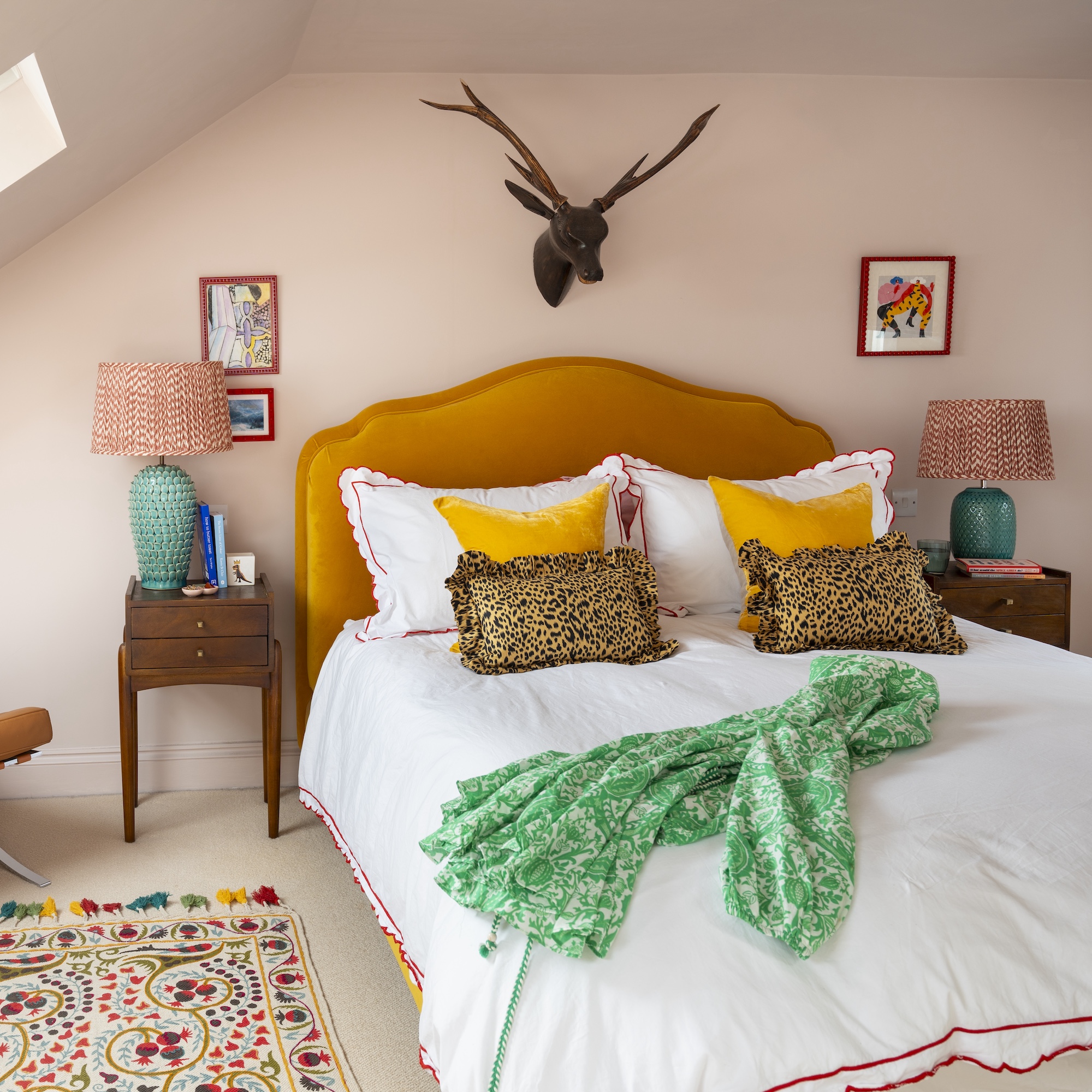
This room has been colour drenched in a soft pink for a calming look. The yellow bed from Loaf makes a vibrant contrast, especially accessorised with bright red picture frames, a colour lamp on the bedside table, and bedding with cheerful red scallop edging.
Dressing room
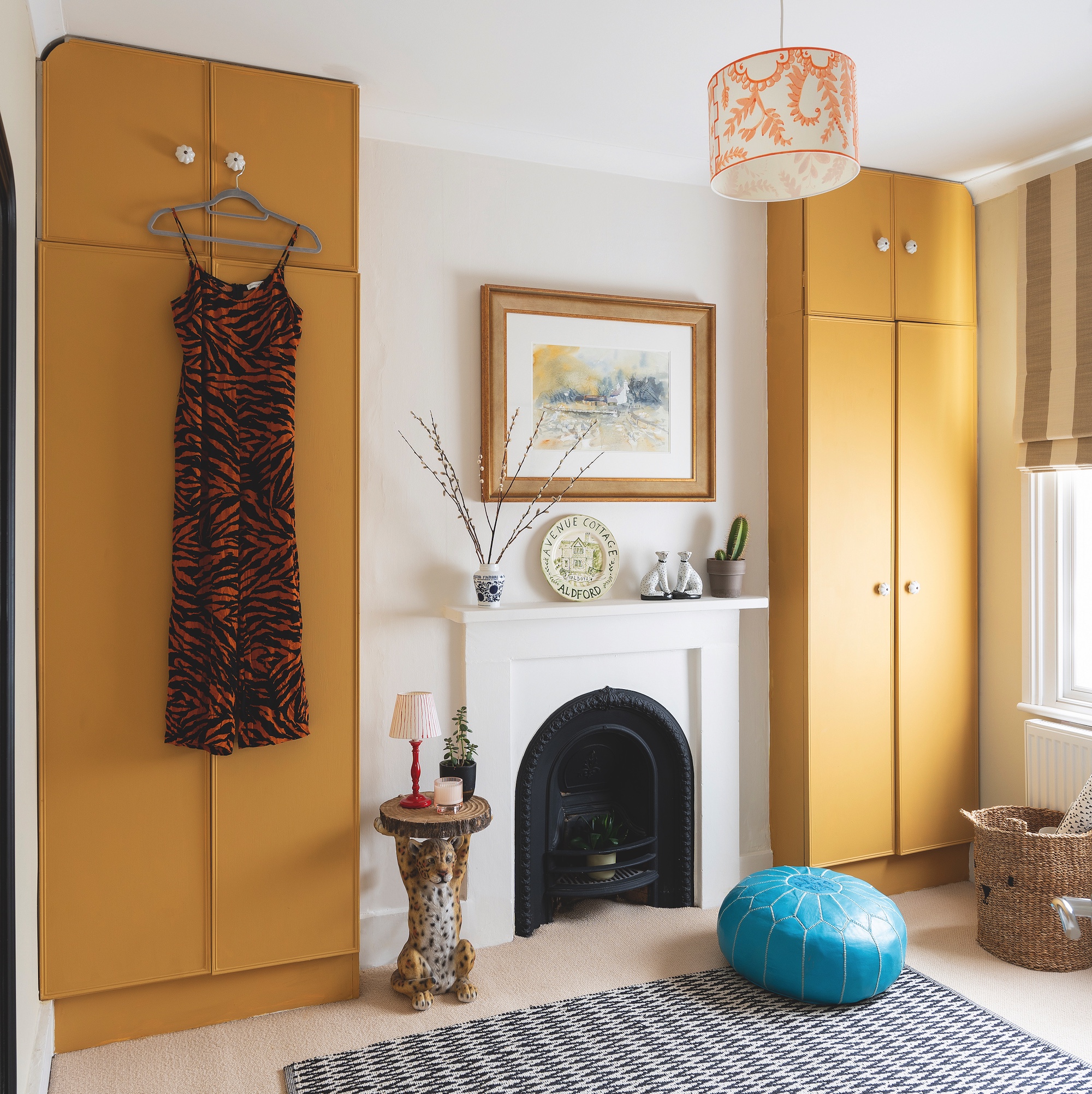
A second bedroom has been transformed into a dressing room and mini gym.
'The big burst of yellow on the wardrobes makes me smile and our blue leather pouffe is from a souk in Morocco,' says Karen. The yellow paint is India by Farrow & Ball.
Guest bedroom
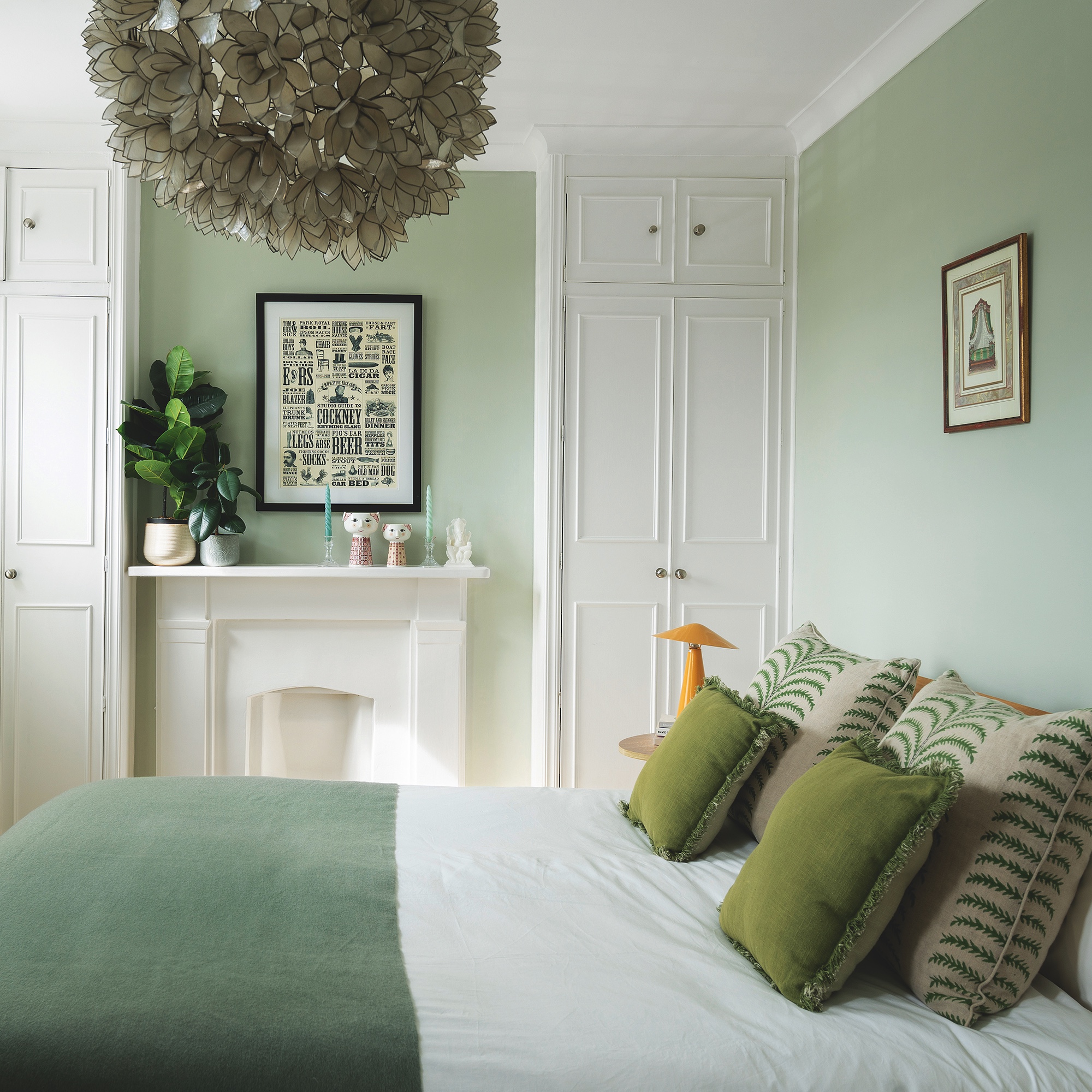
In contrast to the rest of the house, the guest bedroom is a tranquil oasis painted in a soft sage green – Cromarty by Farrow & Ball.
Bathroom
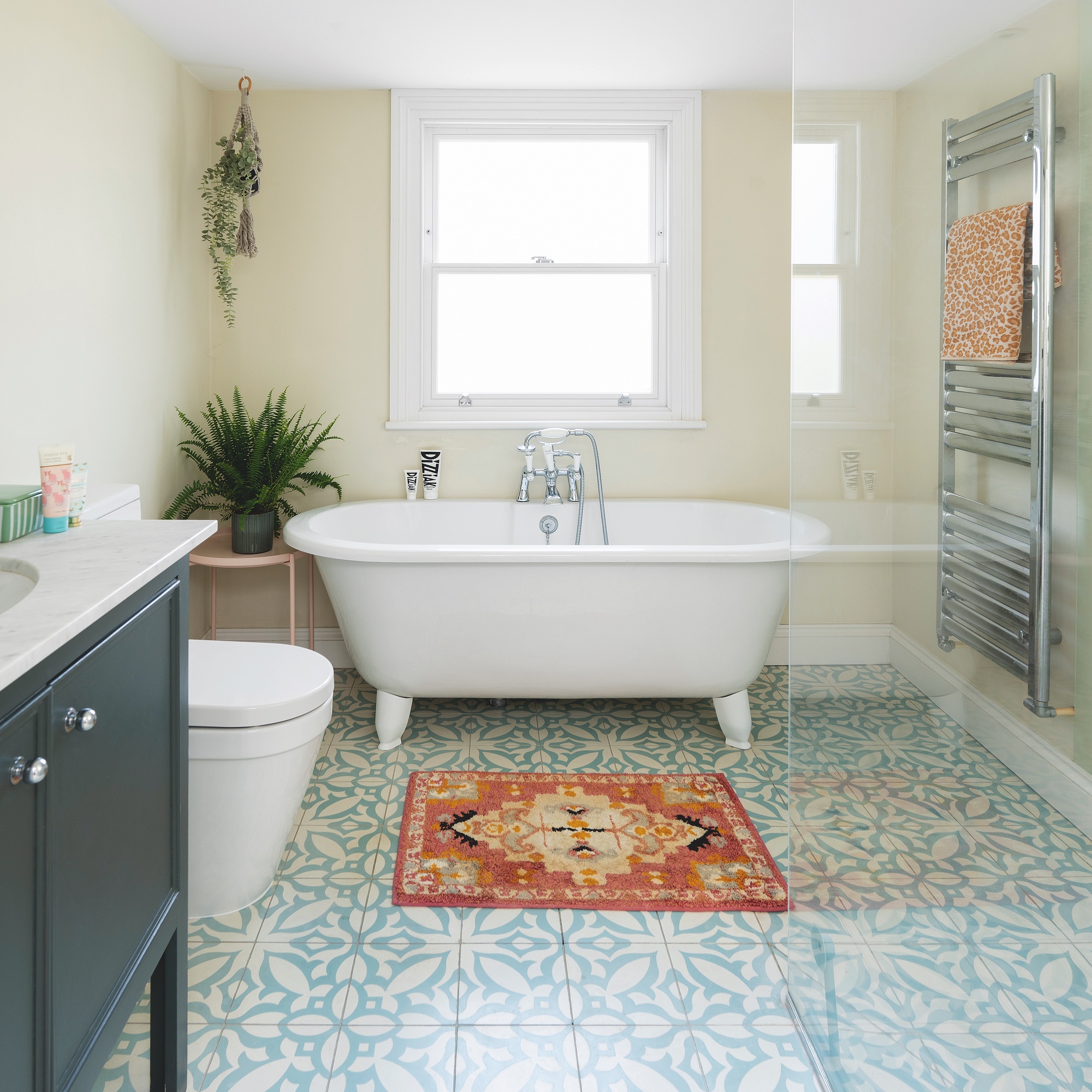
The main bathroom is at the top of a small flight of stairs, and the couple use it as an ensuite. Karen has brought in pops of colour with the bathmat and patterned towels.
Garden
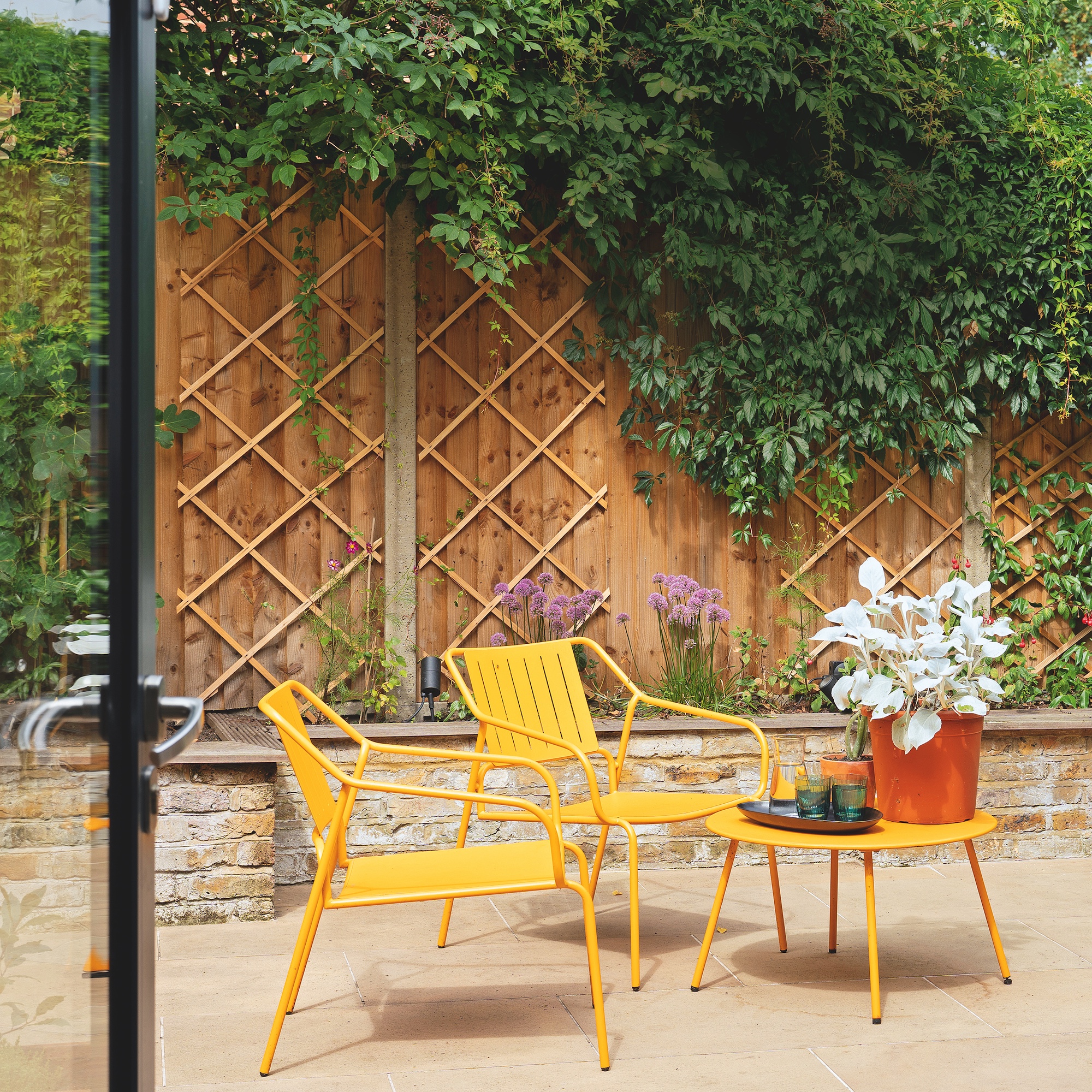
To give a sense of privacy, the courtyard garden is enclosed by tall fences, with trellis attached, which plants can be trained up.
‘The yellow chairs and table reflect a golden glow of sunlight back into the house when the sun hits the right way,' Karen reveals.







