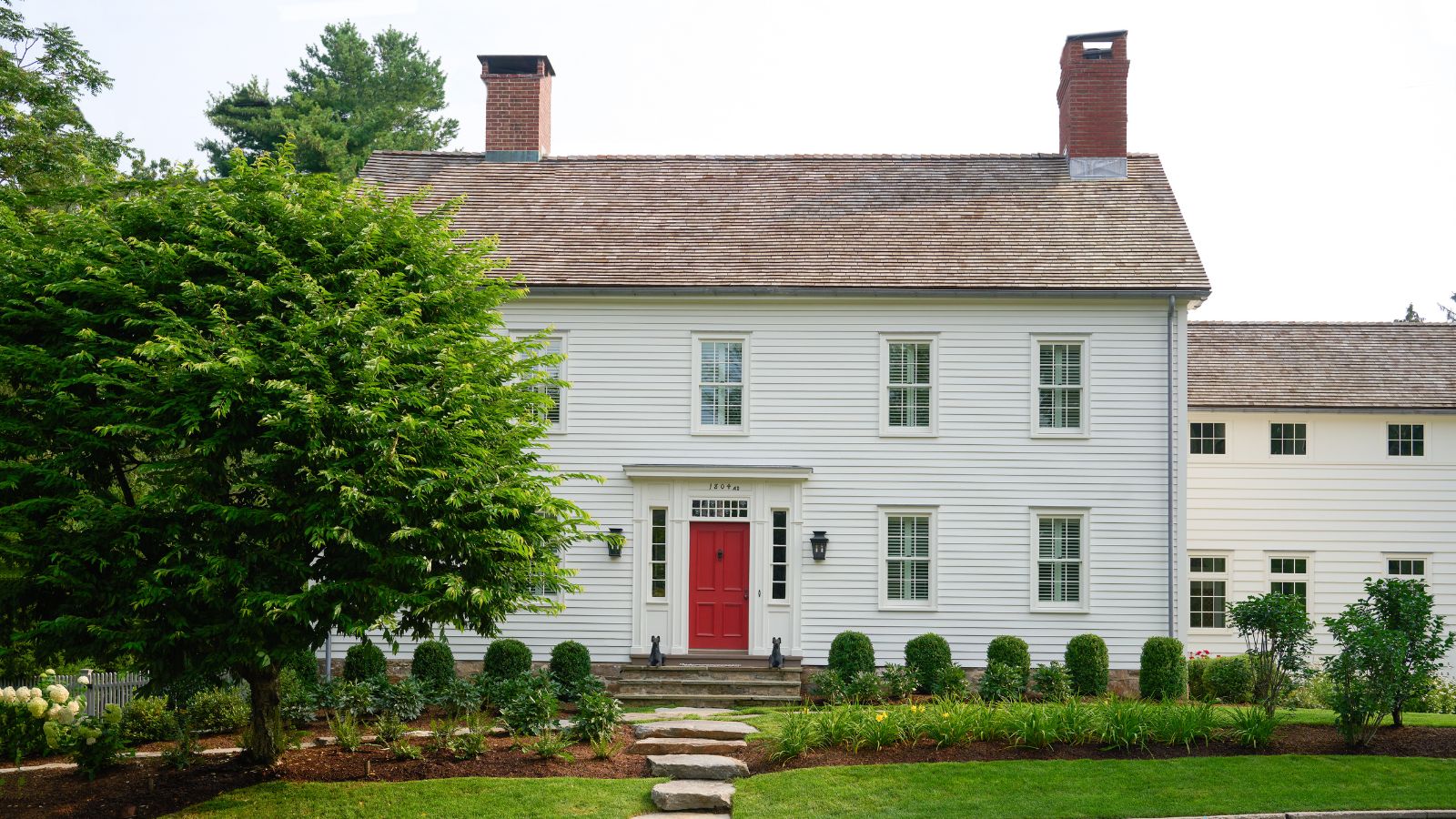
This is a property with a movie-like story, there's love and loss, and lessons. It starts with a child falling in love with their neighbors' magical home, her parents saving it from development, eventually moving in herself with her own young family, and then returning decades later as a widow to navigate restoring the home again.
Ali Mahon is both the owner and designer of this beautiful old Federal-style farmhouse, built in 1804. She's also an antique dealer, and the barns on the property are now where she stores and sells her amazing finds. Here, Ali tells us the story of this house design right from the beginning, how she fully restored it when she moved back in 2020, adding in her unique style, which she describes as 'traditional with a twist.'
The Main House
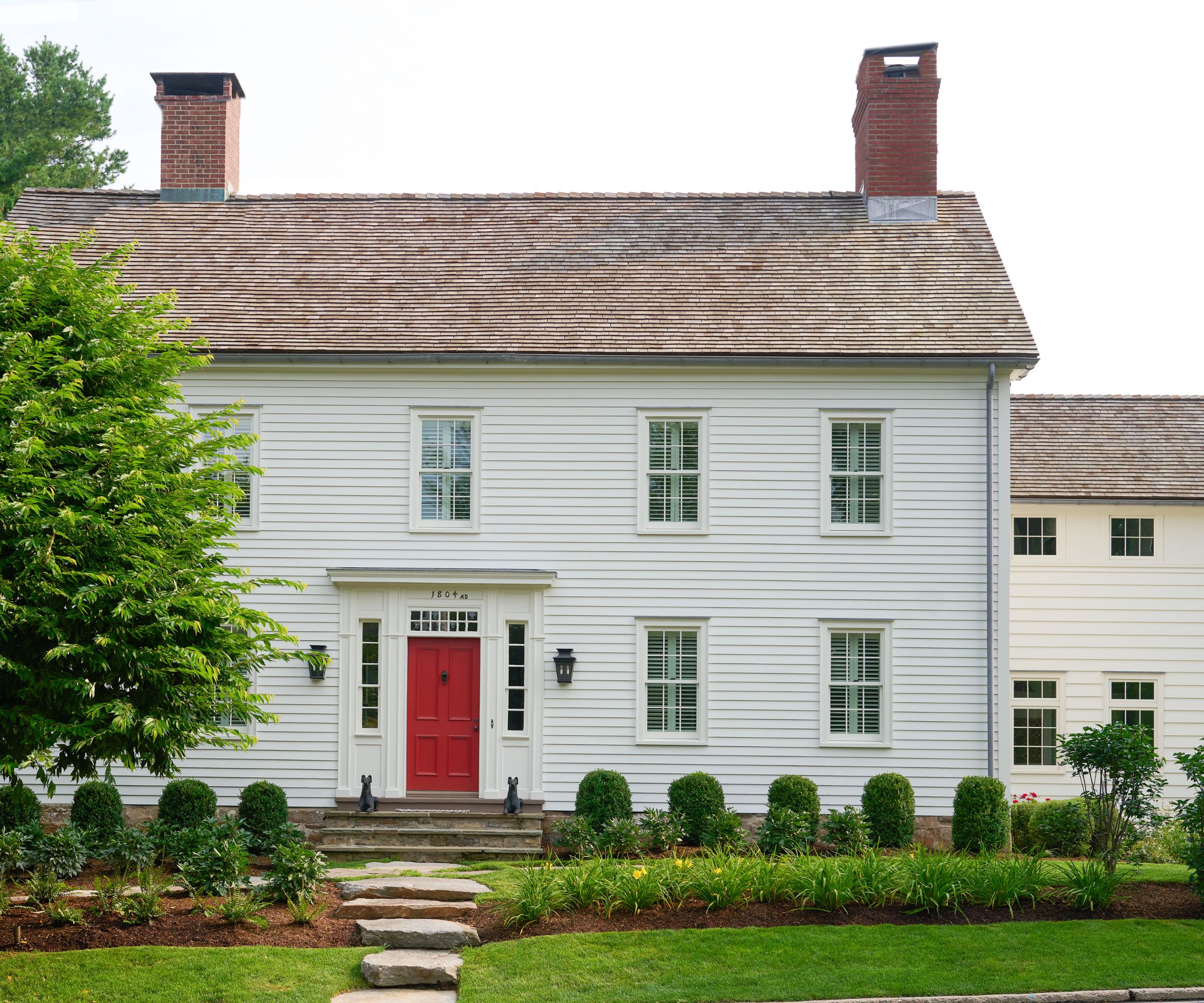
'I grew up next door to the property. The owners were close family friends, and one of my earliest memories is meeting Mrs. Hatch at the stone wall so she could hand me raspberries from her garden for me to bring home. The property is a couple of acres, which in this part of Greenwich, Connecticut, is unusual, and it seemed vast to me as a child.'
'Then in the 1990s, my parents bought the home from the Hatch family after learning a developer intended to tear down the home and three barns and subdivide the property into seven building lots. My parents did not know what they were going to do with the property, but they did know they wanted to save it.'
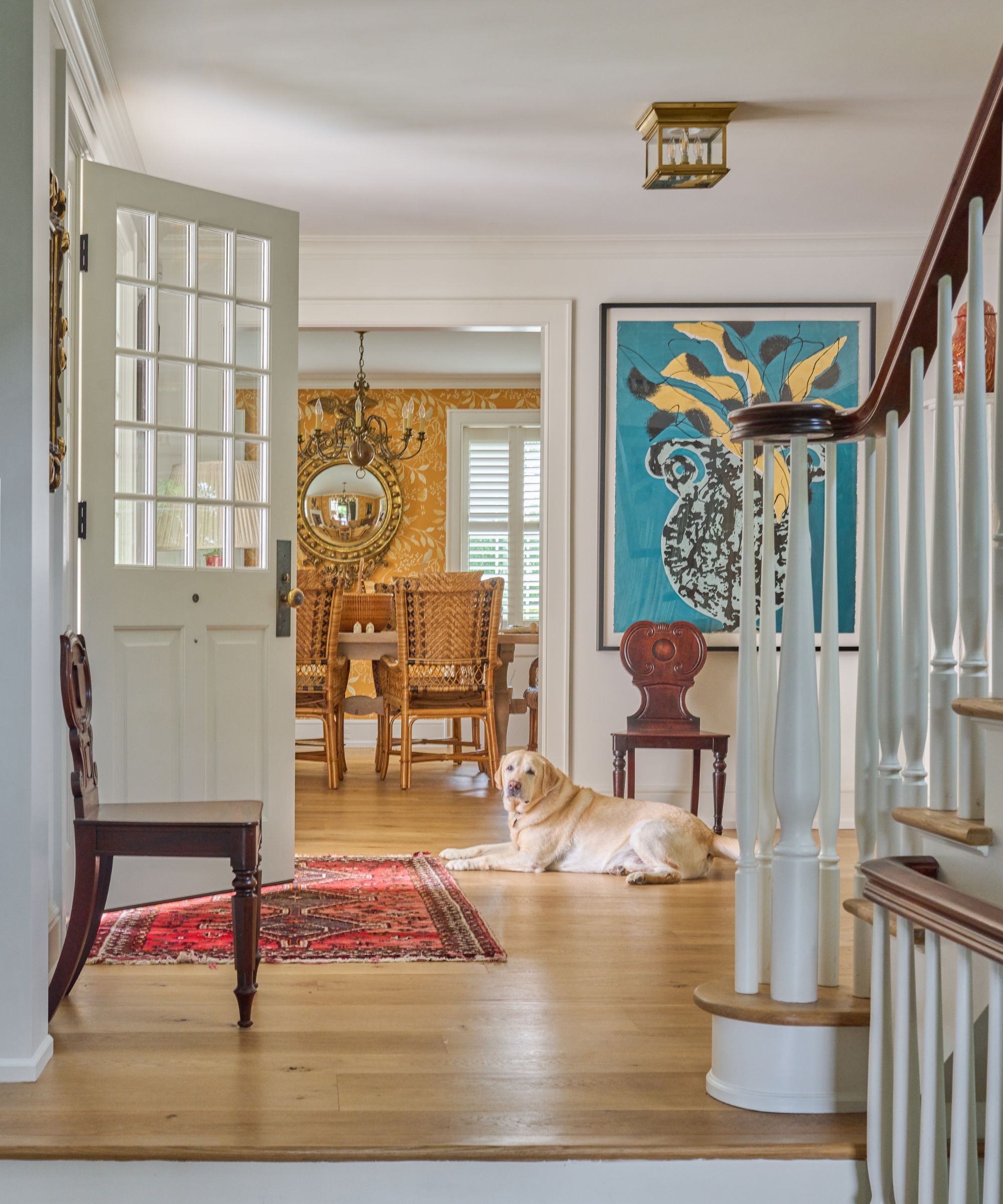
'I was newly married at the time, and my mother and I began renovating. Although I had many ideas that my mother did not want to implement, I was grateful to be part of the process. By the time we were finished, we had my first son and a baby on the way, so we bought the home from my parents and moved in.'
'My four children were raised there until life took us to Florida for eight years, at which point my parents moved back in. I moved back from Florida after both my parents and my husband passed away and although I questioned whether playing Musical Houses again would be going backwards, I decided that I didn’t want to see the Riverside landmark torn down now any more than my parents did then.'
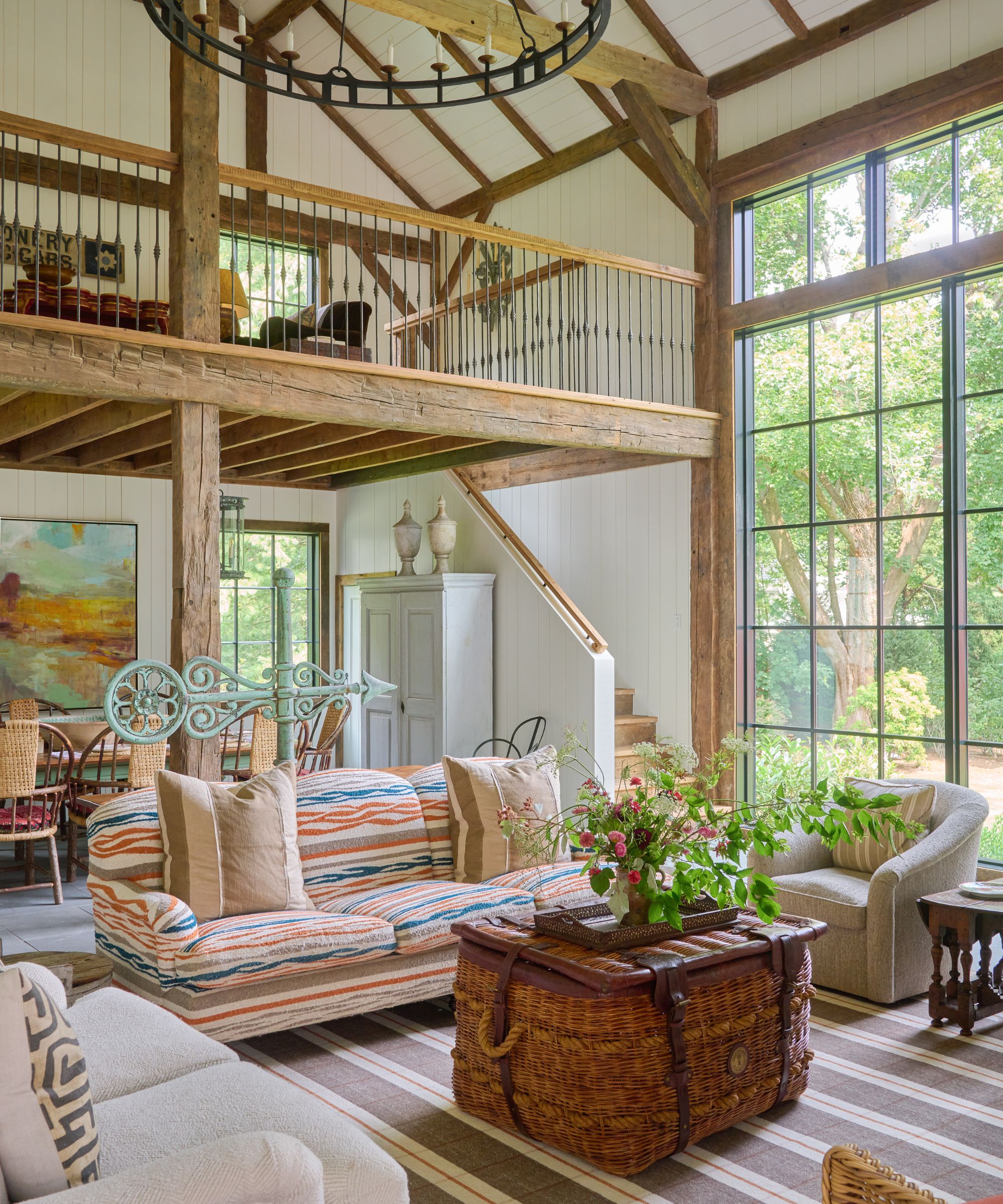
'When I made the decision to restore and renovate again in 2020, the home had been let go because of my parents’ failing health. And although charming, it lacked flow and the modern conveniences we expect out of homes today.'
'I loved the low ceilings, seven fireplaces, crooked staircase, and wide board pine floors, but the bathrooms were limited, the kitchen was tiny, and the staircase down to the garage was a death trap. There was an addition done in 1960 that housed a garage, with a family room above, and two bedrooms above that.'
'Since there was no historical significance, I wanted to move all of that to the other side of the house instead of crammed in the corner of the property. That was one example of an idea my mother vetoed way back when. I also always envisioned connecting the largest of the three barns to the main house to create a great room.'
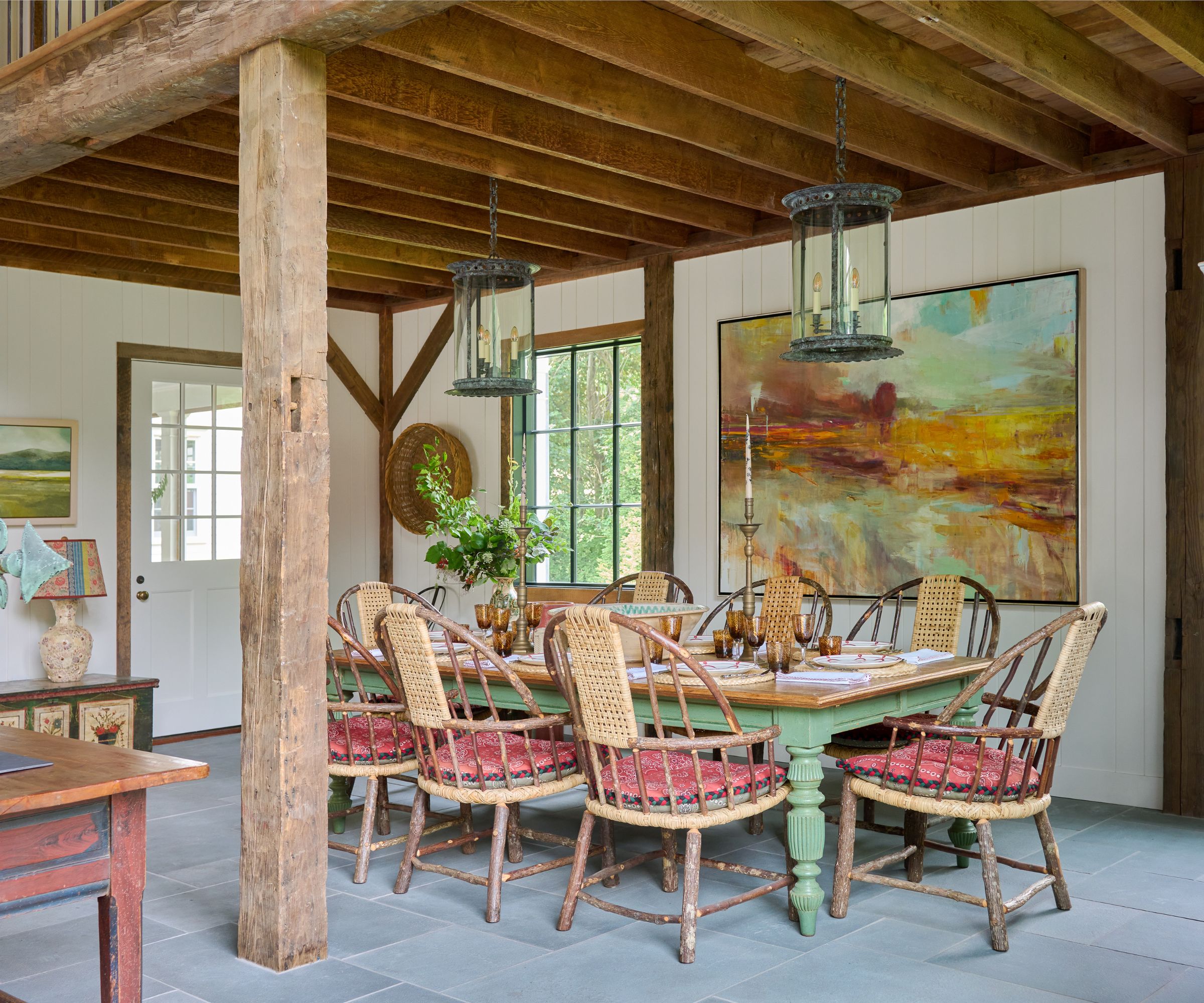
'When I first met with my architect Rob Sanders Architects at the house, he said among other things, that we could remove the 1960 addition, move the garage over to the other side of the property to better center the home on the site, we could double in size of the kitchen, add two bedrooms above to replace the ones we would lose, and attach the big barn to the back creating a great room. Music to my ears. I instantly hired him.'
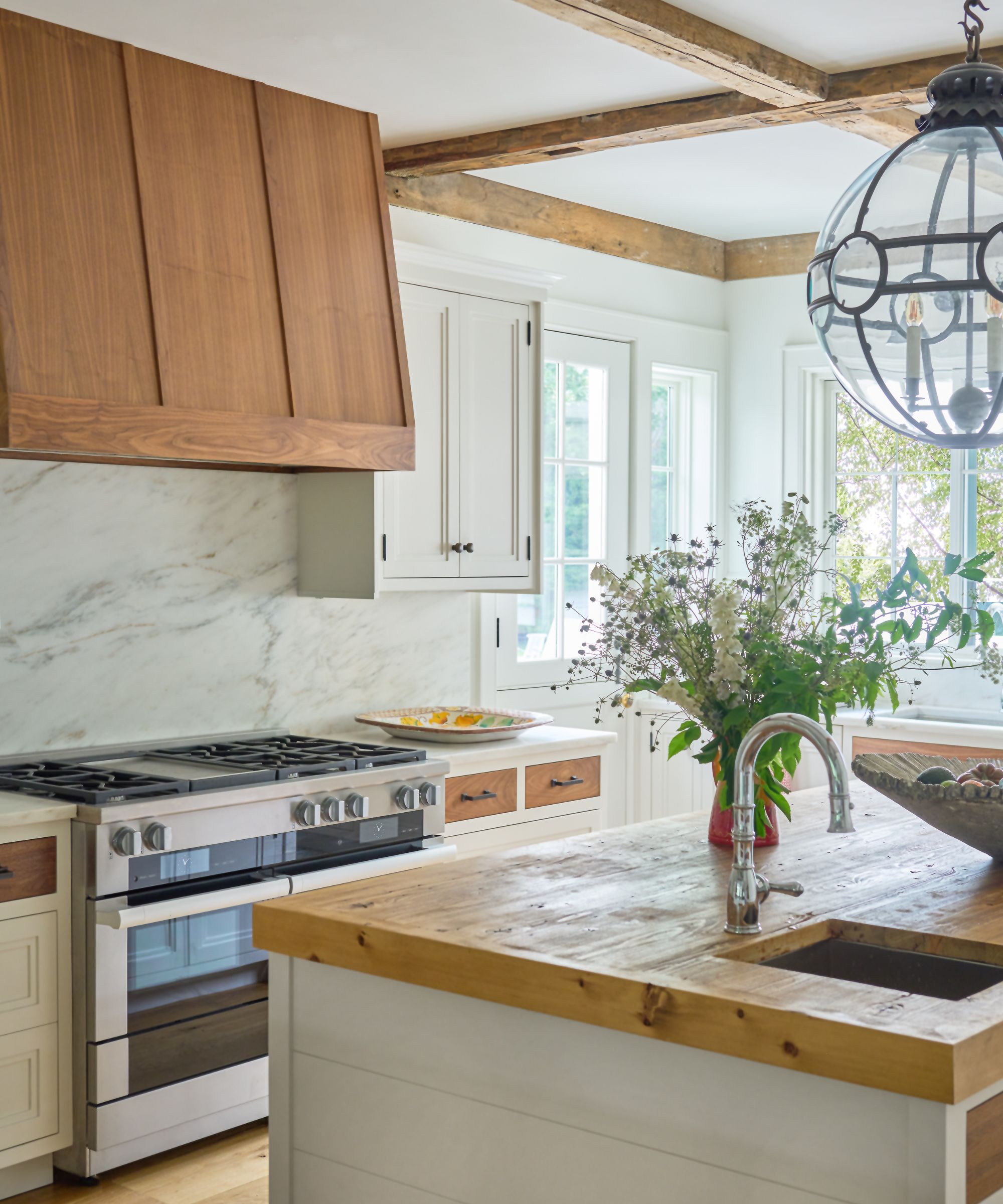
'We kept the exposed beams in the kitchen, but the ceiling originally was seven feet high, so when we doubled the footprint, we raised it to nine feet. The kitchen used to be very dark, so I hesitated straying from white, but I did not want boring.'
'Adding walnut accents to the drawers and range hood was one way. Painting the pantry green was another. Using Danby Marble from Vermont for the countertops and backsplash was a long-time dream. And repurposing the island and bar counters with chestnut wood found in the attic and barn lofts adds interest and history.'
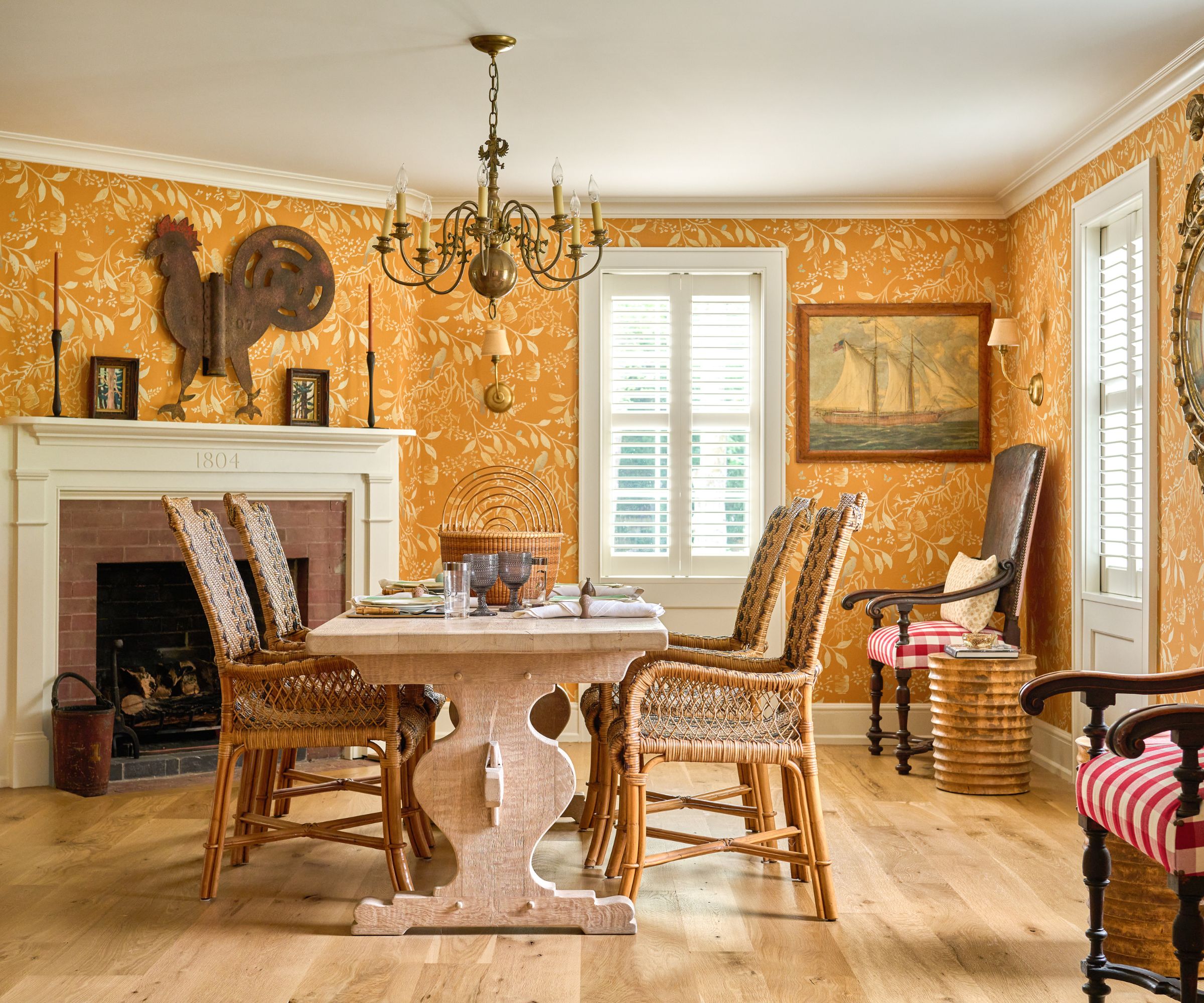
'We really tried to reuse everything from the old home and barns, down to the door knobs. If we found something in the walls, and we did (empty liquor bottles, game pieces, and an enormous lobster claw), we tucked them back into the post and beams when we were done so they can be seen and conversation pieces. I love how quirky and perfectly imperfect the home has always been. I didn’t want to lose that.'
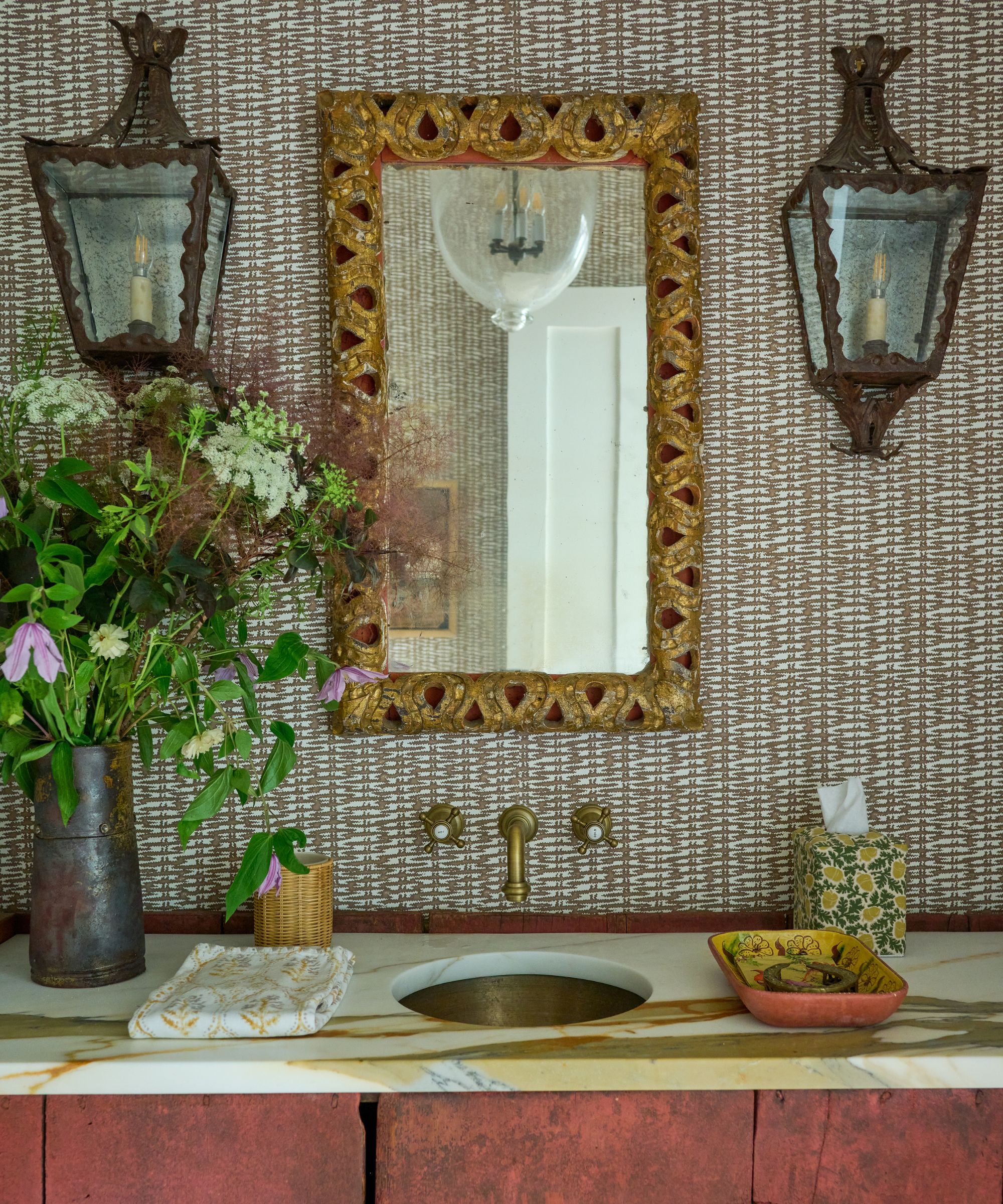
'Since I’ve been an antiques dealer since 2006, I had more than a few pieces I knew I wanted to incorporate in this project. Some were from my parents’ collection of early American painted furniture and folk art, and some were from my own collections, travels, and inventory. I was eager to create a mix of old and new, time periods, surfaces, patterns, and textures.'
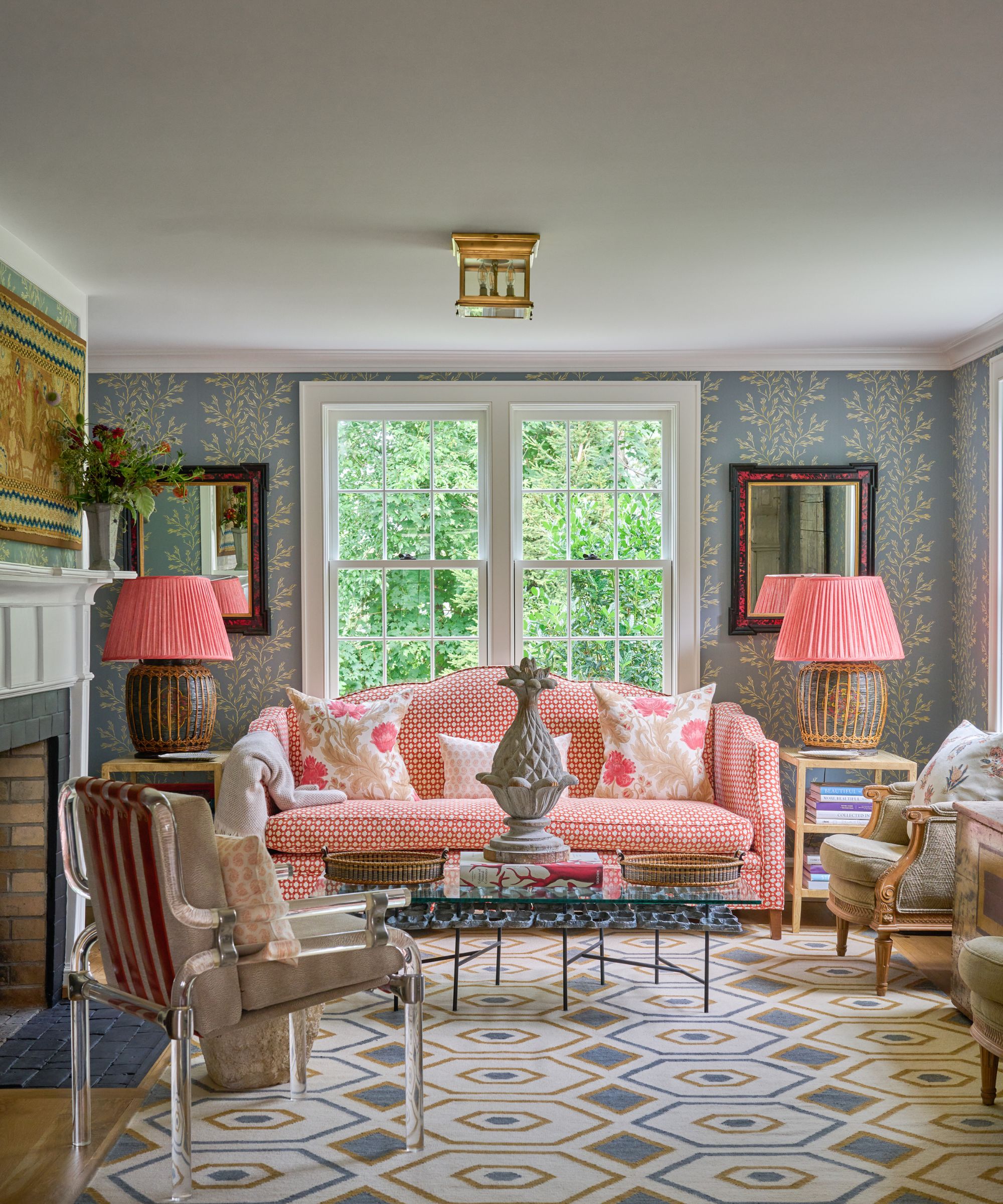
'I also love mixing patterns, and although it’s not always easy, it does create a cozy, interesting, and memorable room when it works. I normally start with one must-have, in this case, the dining room’s Galbraith & Paul’s Sumi wallpaper in Curry and work from there.'
'I chose papers that worked with that one. A bold stripe can work with a small floral pattern. A plaid can work with a check. It’s like a puzzle. It may take a lot of tries to make fit, but once you have the right piece, you know.'
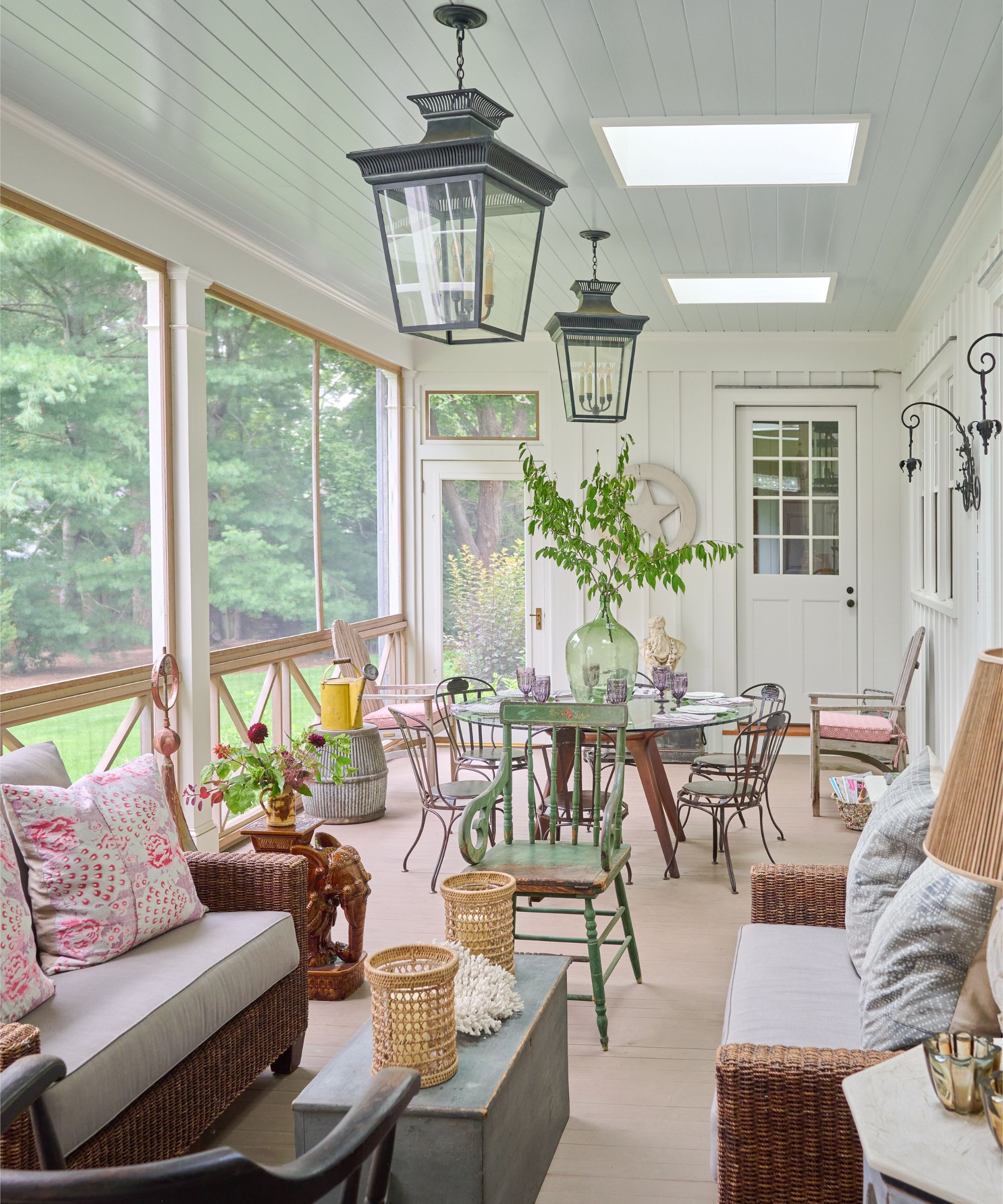
'I adore decorating with color and in this project, I loved the idea of using historically Colonial colors, like mustard yellow, wedgewood blue, and barn red, in a way to make them feel modern.'
The Barns
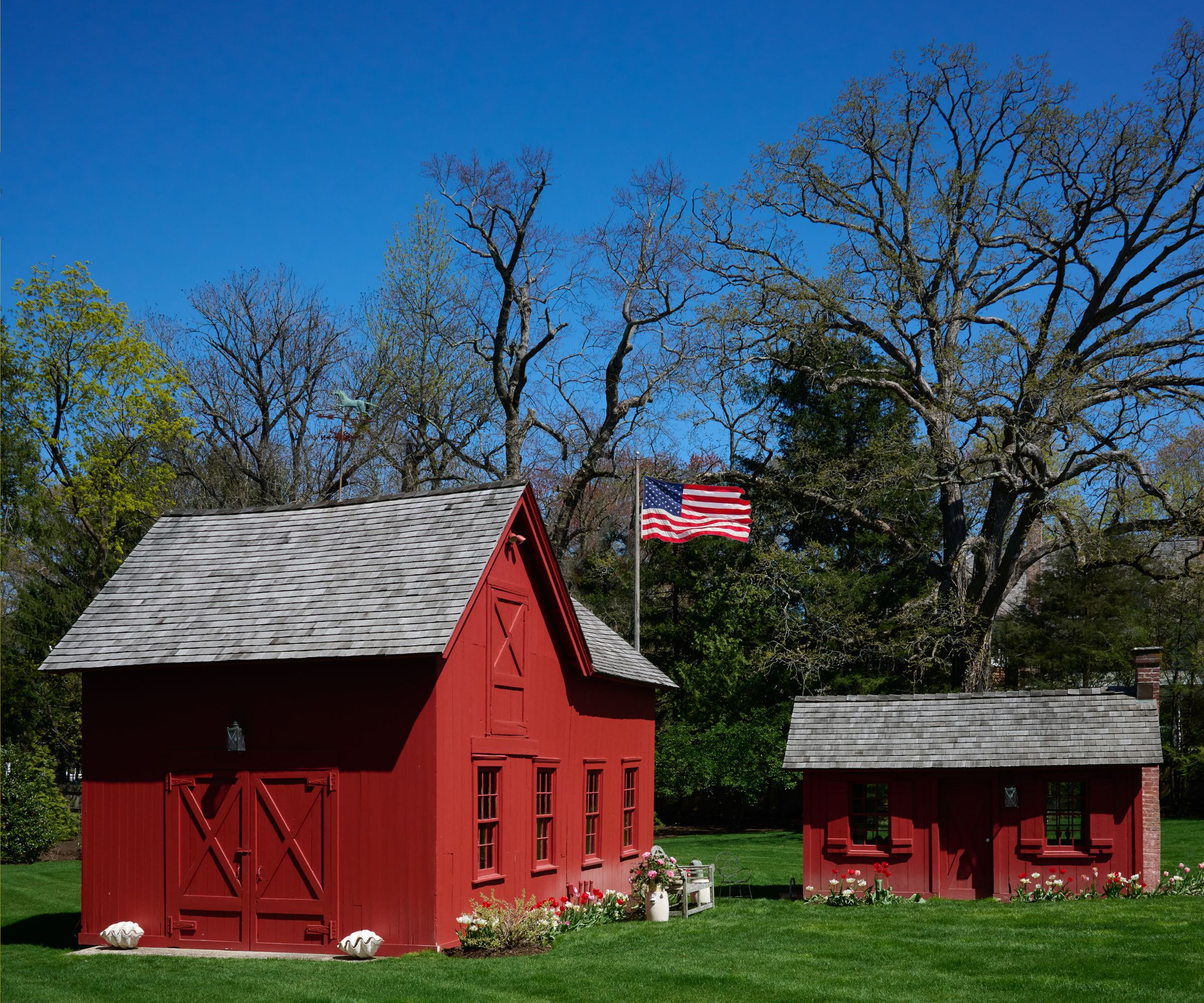
'The three barns were built in the early 19th century to house the Chestnut Tree Farm’s tools and machinery, horses and carriages, and a summer kitchen, respectively. When my husband and I lived here in the early 2000s, we used the small barn as a playhouse for our four children, and I made the medium barn my shop. The big barn, as we referred to it, is now attached to the main house and serves as the great room.'
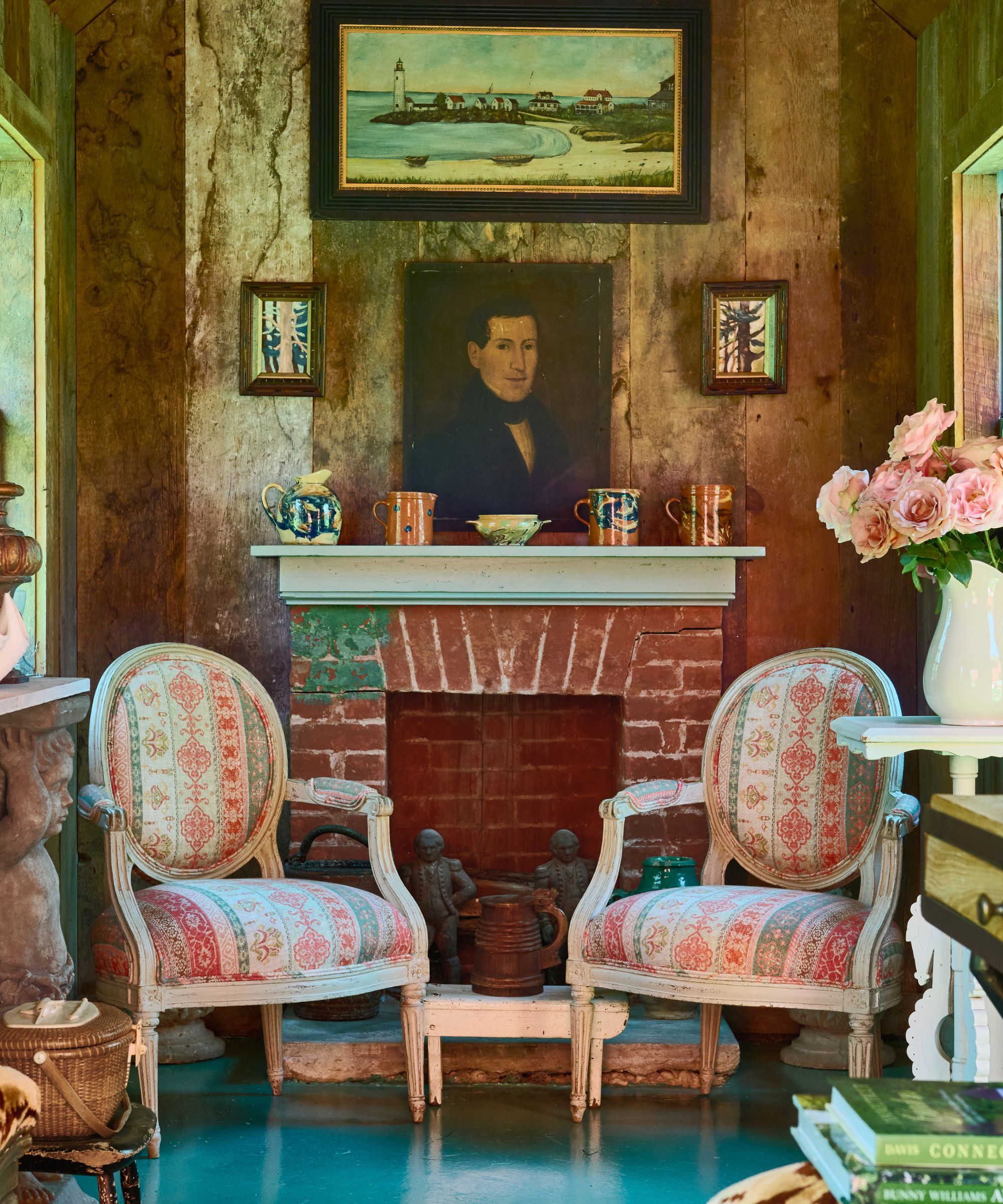
'I must subconsciously design The Barns like a home, but it does help clients visualize how to decorate with antiques. They see how I mix old with new, high with low, color with neutral.'
'Often, I’ll display things in an unconventional way, such as hanging baskets, carnival shooting gallery targets, weathervanes, and quilts on a wall instead of a tabletop. I have always bought what I love, and that common thread has allowed my pieces to relate and work together. I edit by having quality and the best example of something rather than quantity.'
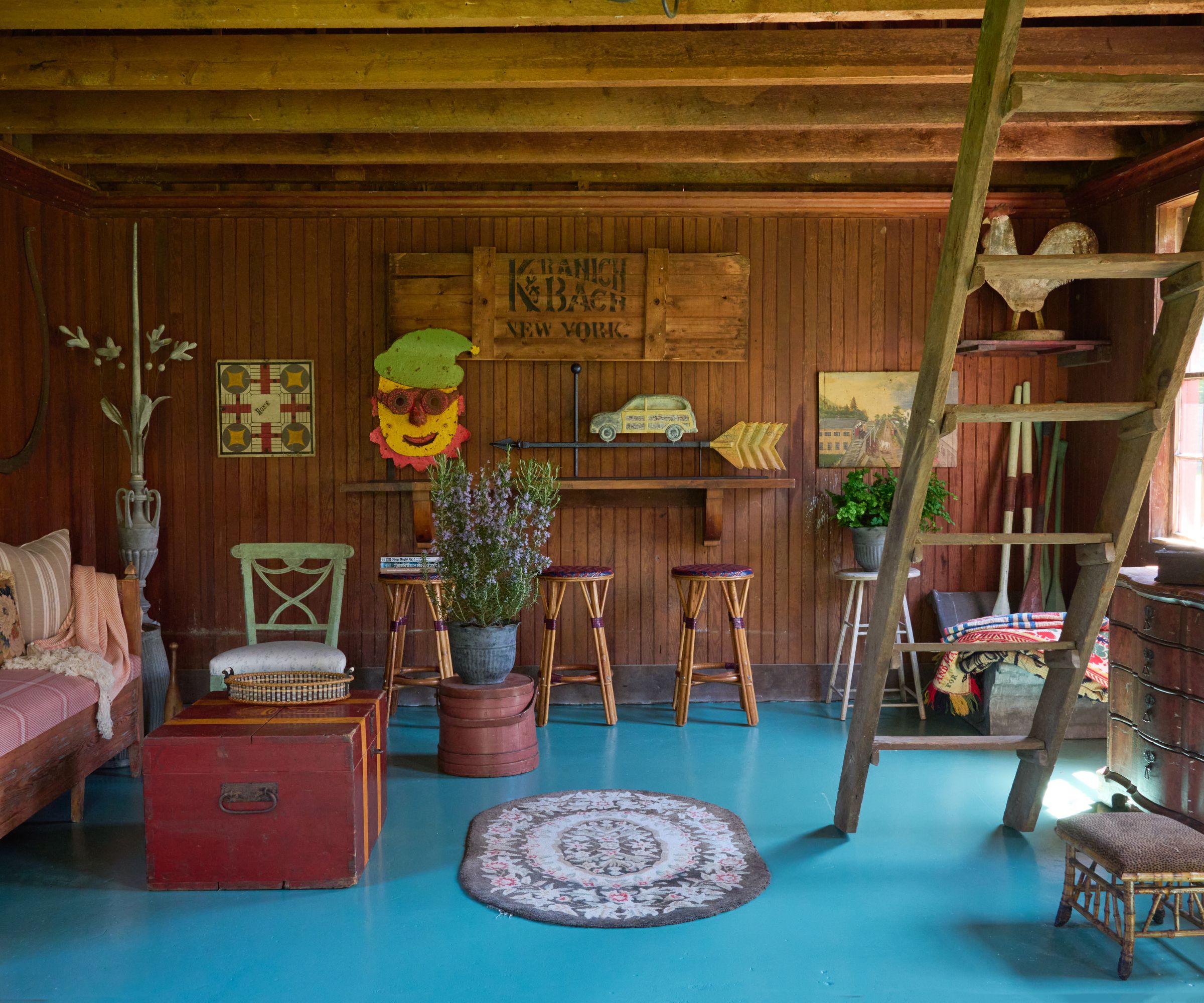
'For as much as I love the main house, it is so much more than that. The Barns have become an extension of my home. I get to live with the antique and vintage pieces I love and share them with others who are passionate about them too. In this day and age of reusing and repurposing, this is my way to do that with home decor, the historic barns, and a town landmark that now I get to share with others.'
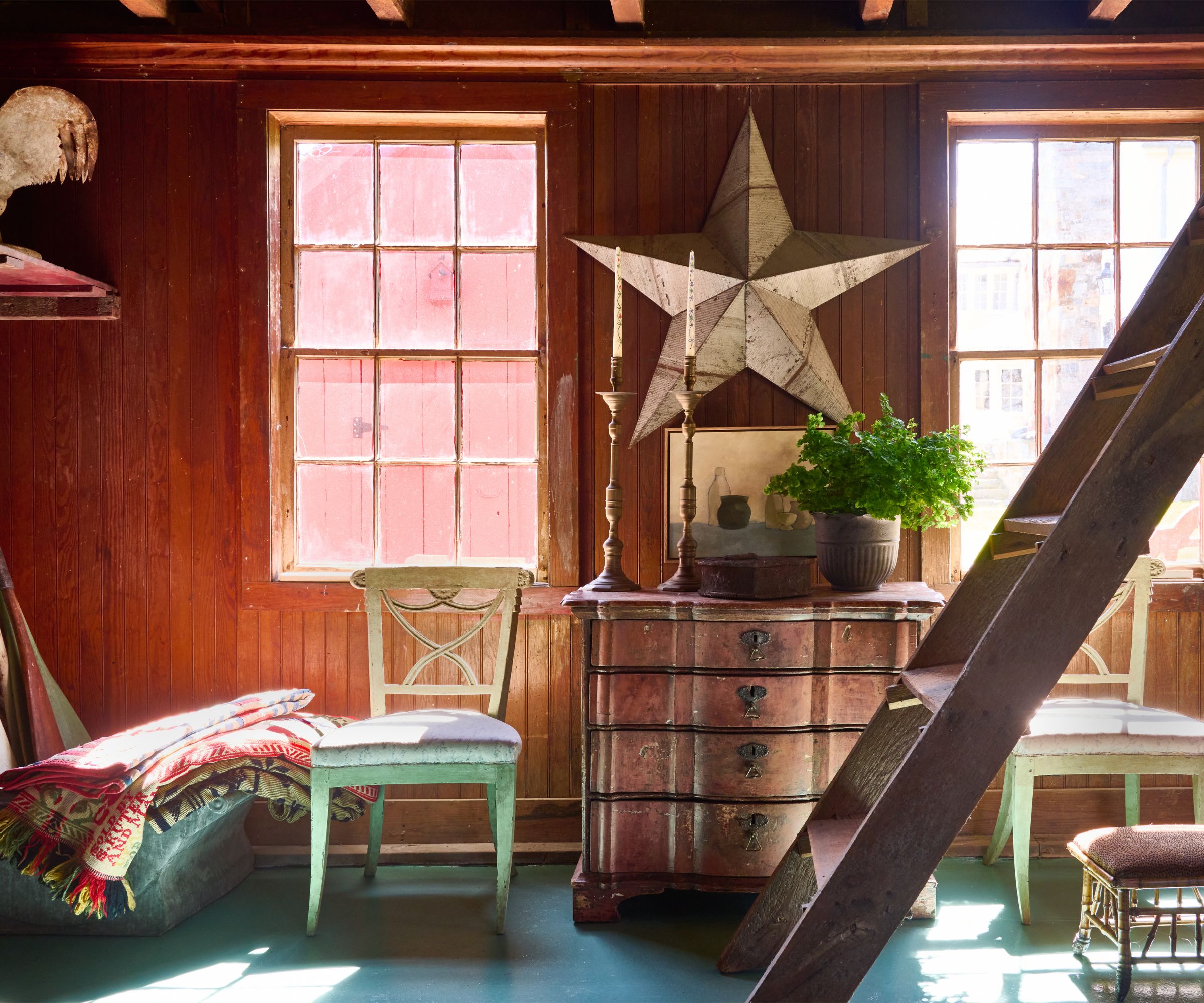
Shop the look
Beautiful patterned rugs cover the floors in almost every room of this home. Some bolder than others, but all are the perfect balance of interesting but not dominating. This design by Loloi would create a similar effect.







