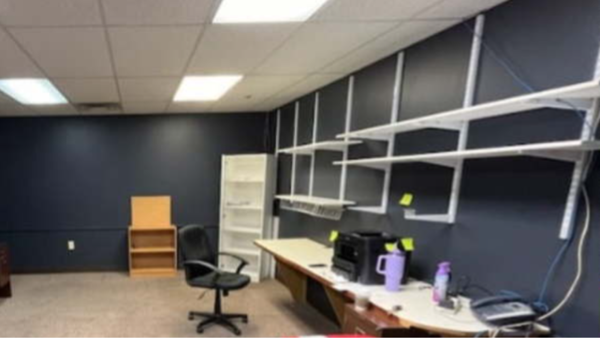
In Park Slope, New York, old meets new in this renovated townhouse project. Once the client's childhood home, Ethan Pomerance of Ethan Pomerance Architecture was tasked with the challenge of breathing a new gust of life into this modern kitchen, taking the original shell and making it work for the young, artistic family who planned on building their new life there. The space is simultaneously uniquely modern, with playful shapes and forms littered throughout, and completely devoted to and respectful of the home's original architectural style.
"I looked at the rich history of the Romanesque Revival architectural style, which the house is, which often features harmonious asymmetry of geometric forms. I enjoyed weaving in echoes of the home’s exterior and more traditionally designed downstairs with new interpretations while keeping it fresh and airy," explains the designer, Ethan Pomerance.
While the architecture remains faithful to its Romanesque Revival origins, everything happening around it, from the terrazzo counters to the Delft tile backsplash, feels imbued with a new sense of life, colorful, characterful, and ready to act as the home for a new generation of the family.
The Inspiration
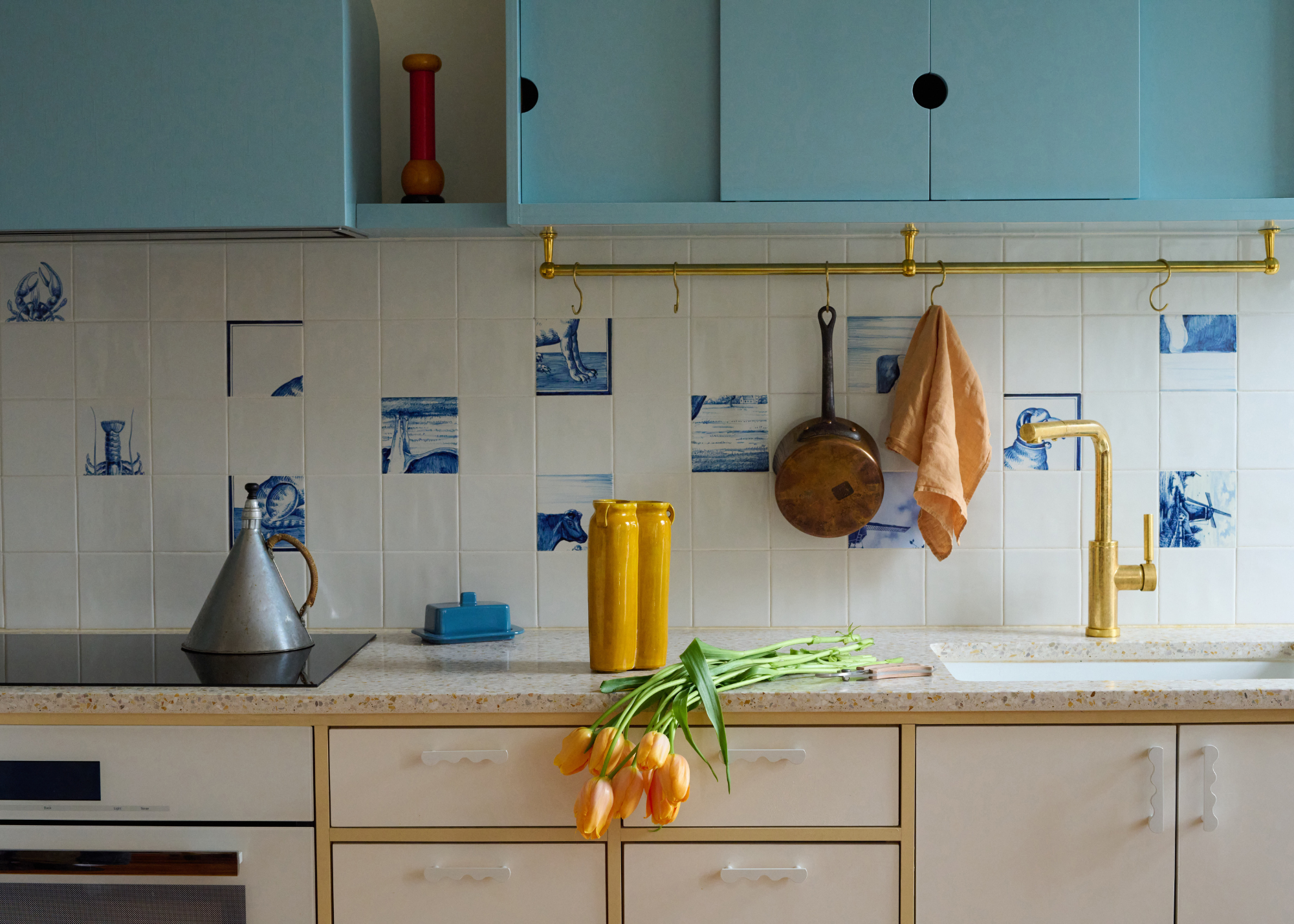
Unlike your typical renovation project, this space already held deep, sentimental value for Ethan's client.
"The client’s initial vision was a renovation centered around the transformation of the top two floors of the house she grew up in, into a contemporary and functional dwelling for a young artistic family," Ethan explains.
The space that was once her childhood home now had to be transformed, developing and transitioning to support her new, adult life as a filmmaker and mother. "The client — a filmmaker — wanted a refreshed space imbued with vibrancy as she planned to move back into her childhood home, living above her mother, a Renaissance art historian who occupies the bottom three floors."
With so much artistic and creative energy flowing throughout the house, which houses both the filmmaker daughter and the art historian mother, it was important to capture this spirit within the design. This couldn't be an average, outdated kitchen design; it had to do something new, while harking back to design history. As Ethan explains, "She wanted to freshen the space up while also honoring the historical design of the house."
A traditional townhouse located in South Brooklyn's Park Slope, this property was already rich in architectural history, and maintaining this sense of history was crucial to both the client and Ethan.
But while there is a pressure to uphold this tradition and history, there is also plenty of inspiration to be found in it, too.
"Firstly, I looked towards the house for inspiration. The forms, materials, and architectural details that existed in it, and the quality and direction of the light. For the unused bedroom that the kitchen was going to be in, I was inspired by the gentle curves of the plaster crown molding, the warm wooden parquet floors, the loftiness of the ceiling, and the northeastern light coming from a window and door to a terrace. That room is also 40 feet up in the air, so I was inspired by the sky and trees visible outside," says Ethan.
The Process
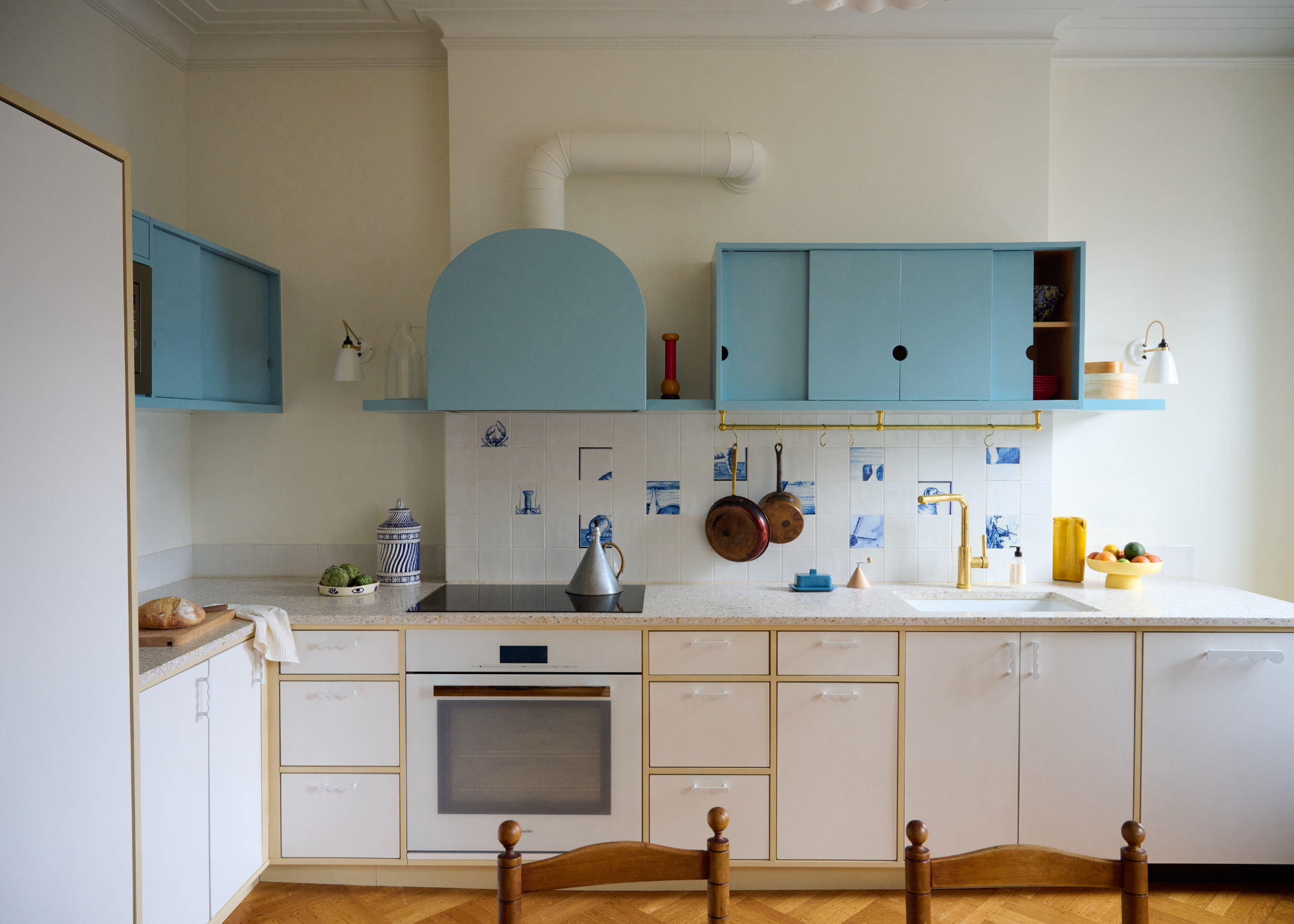
Considering the kitchen was initially the client's childhood bedroom, it would be an understatement to say there was plenty for Ethan to do when beginning this project.
"The layout of the room was dominated by an original chimney stack and high ceilings. There was also a pathway through the room to the terrace that needed to be kept open," Ethan says. Working with this original structure, and maintaining as much of it as possible, while completely transforming the purpose and use of the room, unsurprisingly, presented some issues during the design process. However, instead of keeping him down, Ethan took these potential problems as opportunities for new, creative design solutions.
One example of this is the new pantry. As Ethan says, "There was also an old walk-in closet next to the bedroom that I transformed into the kitchen pantry. I looked at some options to put the refrigerator in there as well, but the client elected to have it right in the kitchen."
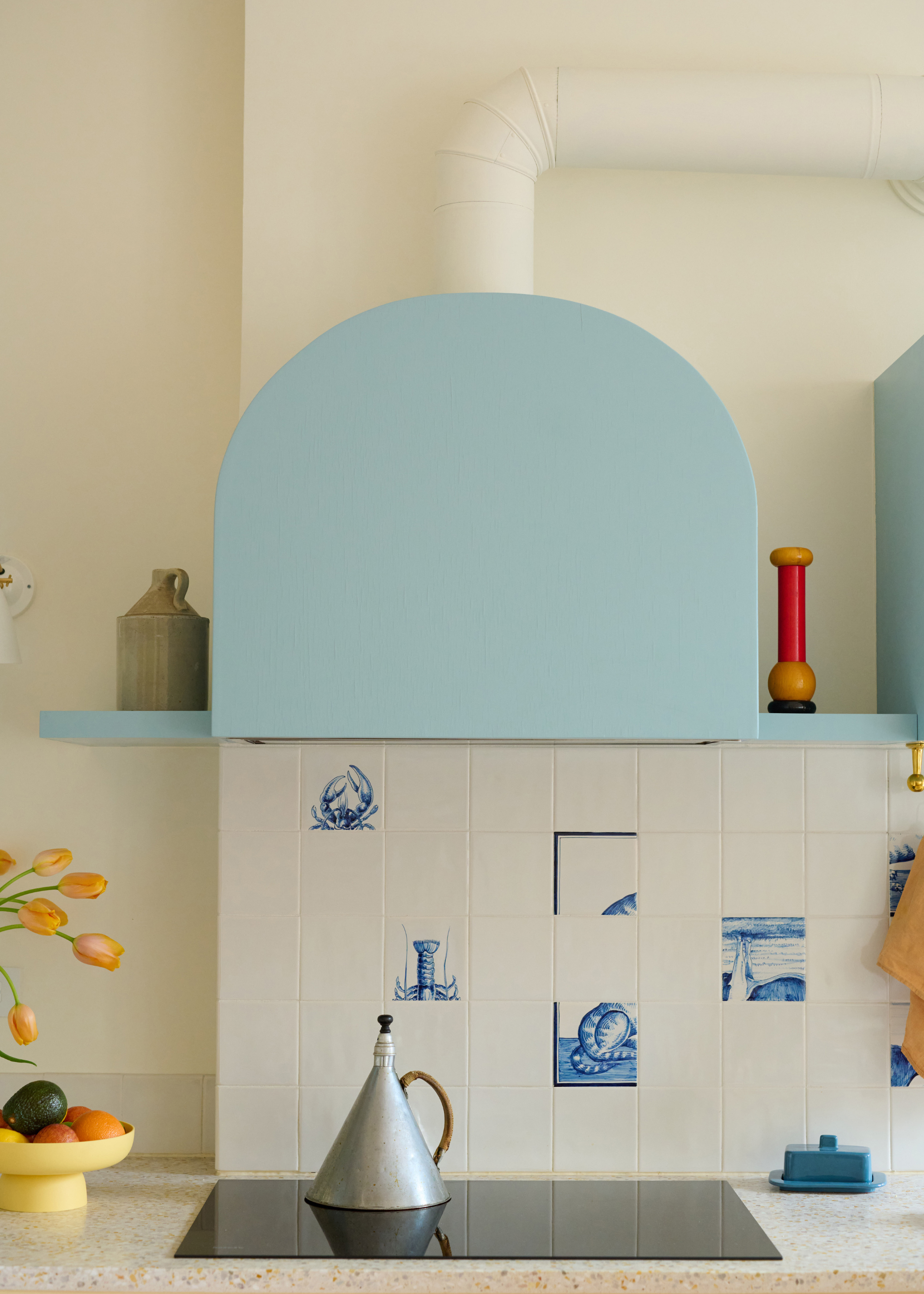
Much of the project revolved around balancing preservation with development. Acknowledging the existing structures and considering how they could be repurposed to suit the space's new function, and finding ways to embrace and celebrate the more unique architectural elements, too.
"I decided to allow the chimney breast to inform the placement of the cooktop and sink so that its form could be preserved. Embracing the chimney stack as a visual and functional anchor for the space, I aimed to preserve the loftiness and volume of the room by reconceiving upper kitchen cabinets to be horizontal, shorter, and wider than normal. These and the open shelves hang on the chimney stack like a tree trunk and create a sense of verticality," Ethan explains.
Not only do these cabinets help emphasize the impressive height of the room, but they also act as an artistic, sculptural element in the design. They are interactive and playful through their sliding doors, and are given another dimension through their colorful facade. "The blue geometric forms were conceived as sculptural pieces that double as functional parts of the kitchen — the sliding doors to be left open, displaying the tabletop, or closed, becoming a form. The two half-circles created as levers to prompt opening, reunite when closed to make an existential point, a full, dark circle," Ethan explains.
The Materials
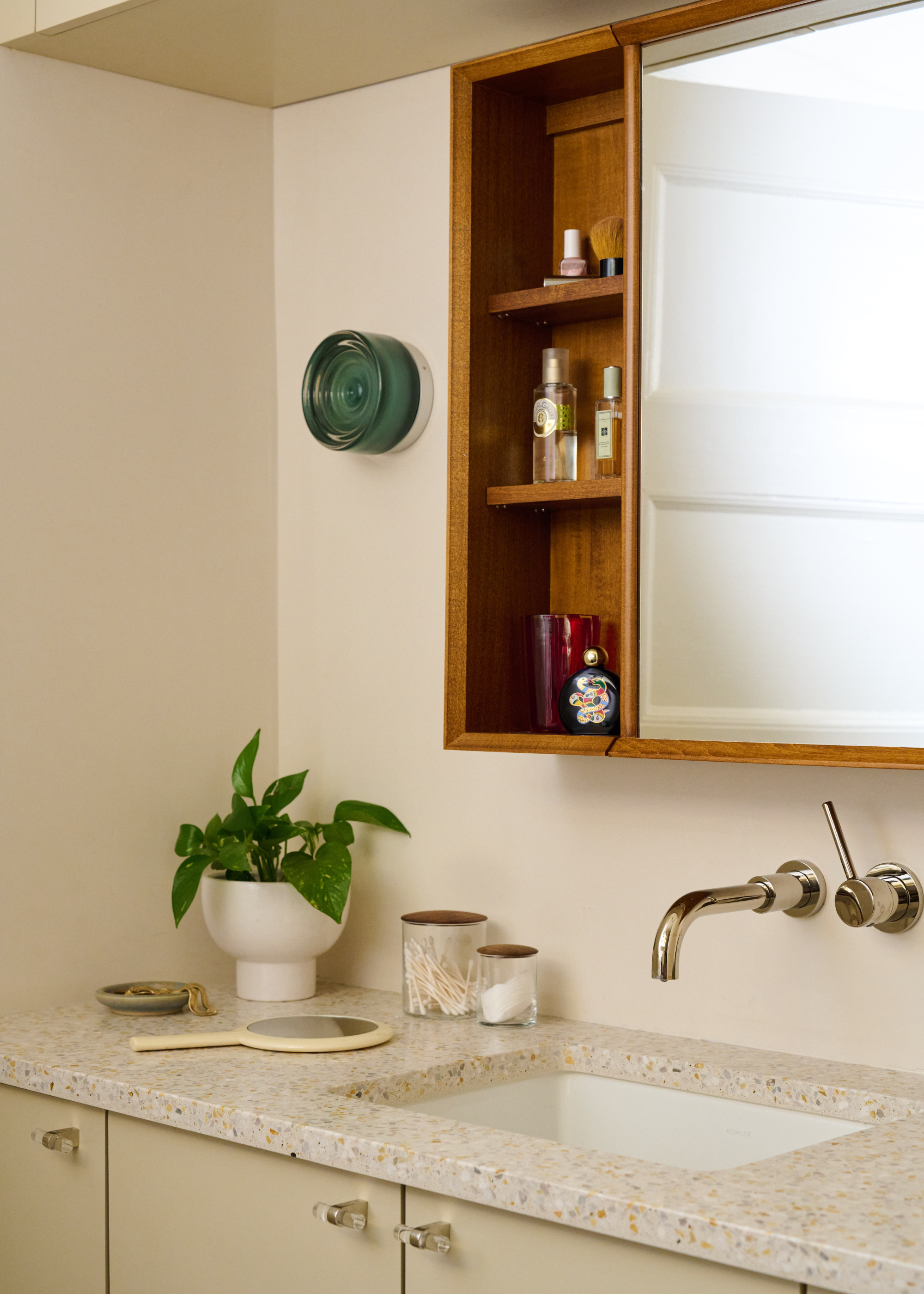
Although the architecture may be traditional, the materials used are anything but. Starting with the counters, a playful speckled terrazzo is a subtle way to bring in a more colorful palette. "I chose a soft, multi-colored terrazzo countertop from Concrete Collaborative that has all the colors of the kitchen within its aggregate of stone and marble, tying together the warm wood parquet flooring, plaster walls, and the gentle oat and white cabinet palette and blue upper cabinets," says Ethan.
The warm wooden floors and plaster walls bring in a more earthy color palette, creating a more organic, natural feel to the kitchen. "I wanted to make the new kitchen seem to grow out of the floor, just as this home was growing out of the dwelling below, and the light colors were chosen to give the kitchen a radiant blendedness without feeling sterile, augmenting the bright natural light pouring into the high floor."
Creating this sense that the kitchen 'grew out of the floor' required a careful effort to ensure the space didn't look contrived, but still seemed unique. So much of this came from the architecture, as well as the materials.
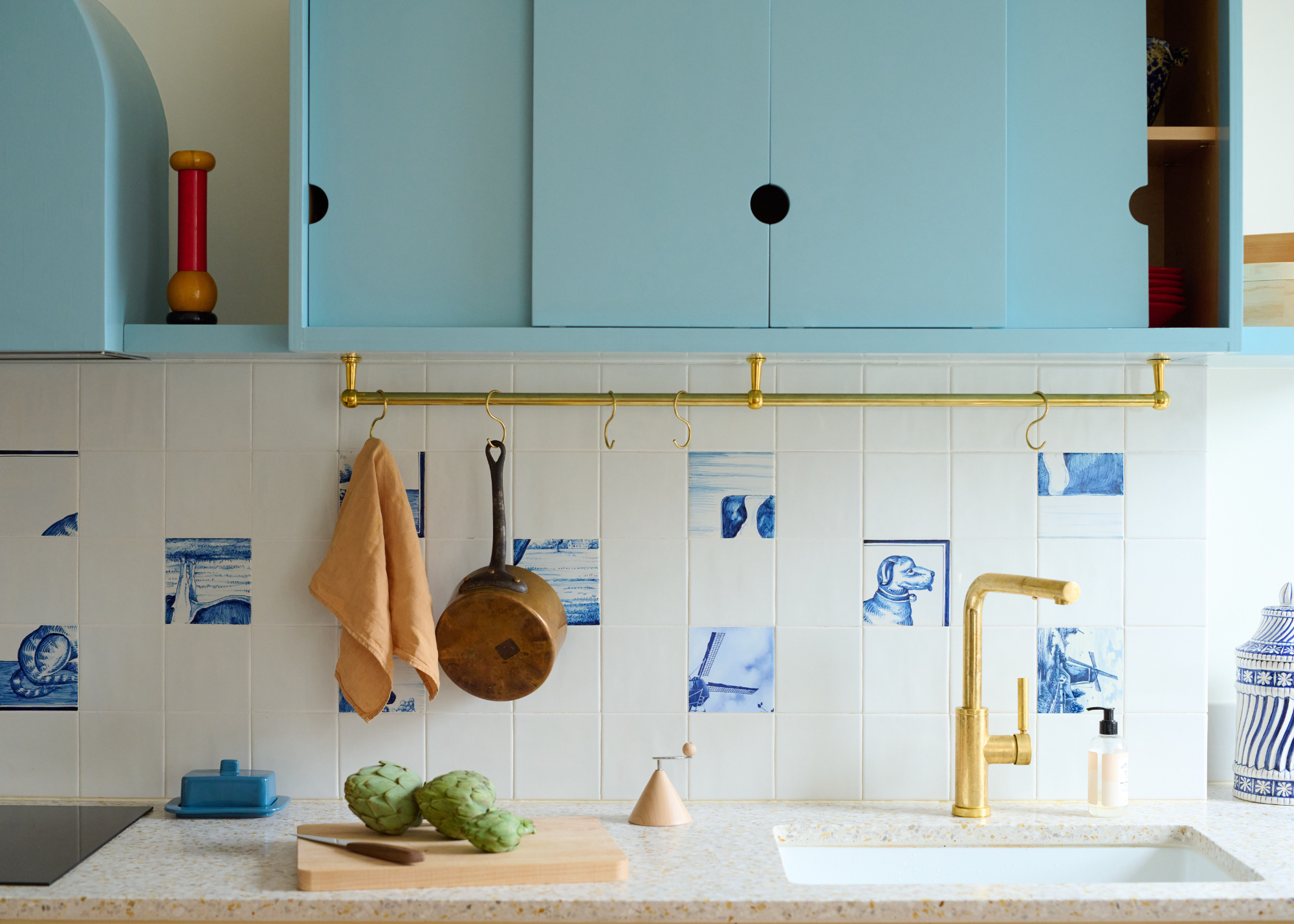
"I chose to do exposed ductwork to eliminate the need for any soffits or removal of the plaster crown moldings. It also provided an opportunity to play with shape and form and provide a sense of movement and activity to the room, in this case, the activity of the cooking fumes being removed from the room," Ethan says.
The general sense of playfulness and fun was also crucial in this design, and, like it so often does, color played a pivotal role in creating this fun. "I like to bring different activities to life. Framing the cabinets in different colors than the doors and having an unusual cabinet pull brings mindfulness to the purpose of the cabinets or a sense of play to the activity of cooking or taking something out of a drawer. Seemingly banal activities that happen every day take on an added meaning and mystery," Ethan says.
Alongside color, geometry also helped create a whimsical and colorful kitchen idea. Moving away from harsh, straight lines and instead embracing a soft geometry brings more personality to this kitchen, and also imbues the space with more meaning. Ethan says, "The half-ellipse vent hood in the kitchen was chosen over a semi-circle to weave in a geometrical intention, as ellipses revolve around both a center and two foci, representing a balance of power."
The Design
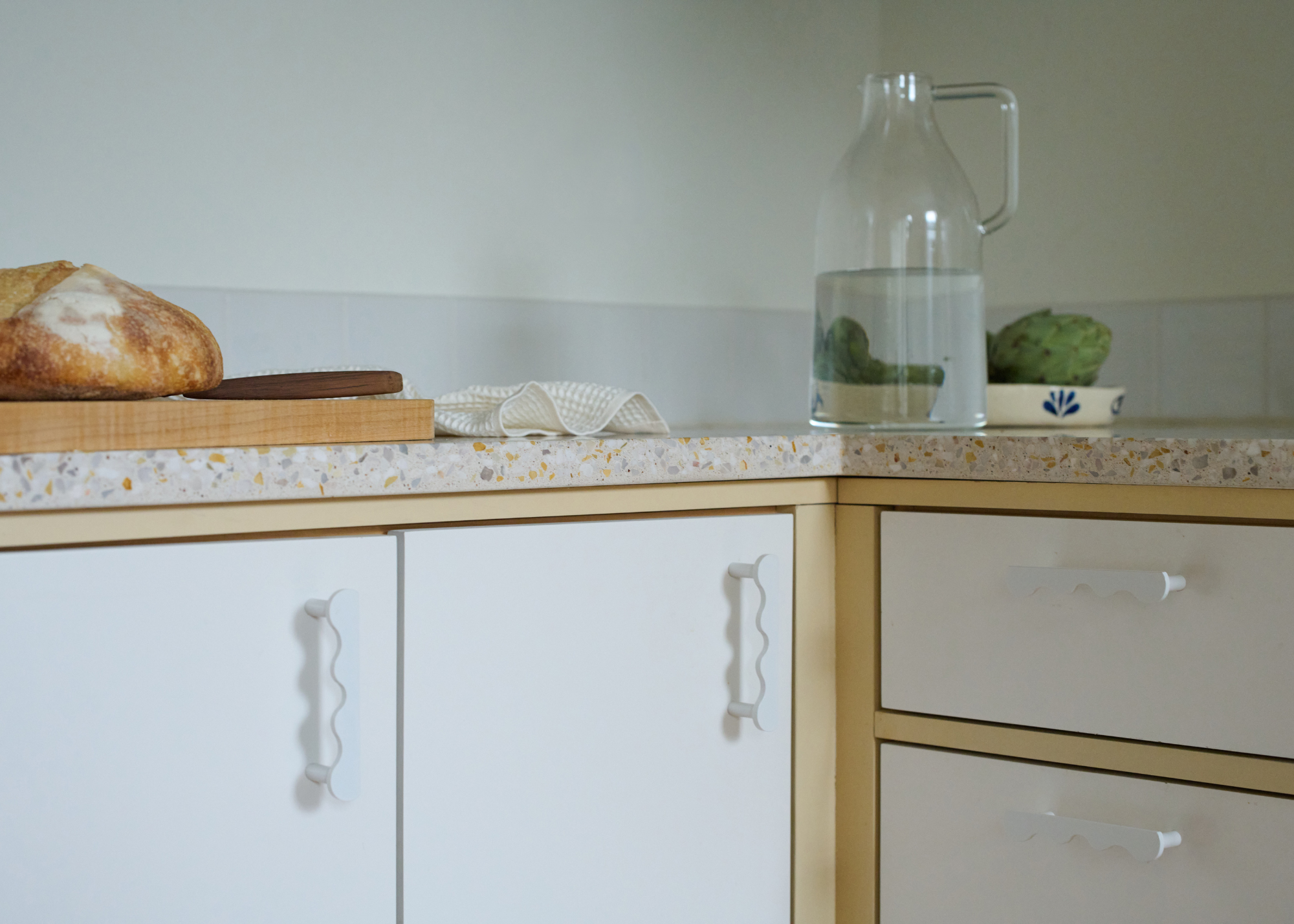
While there's plenty to appreciate in this small but gorgeous kitchen, undoubtedly the most eye-catching feature is the Delft tile backsplash decorating the back wall of the space. Originating from the Dutch town of Delft, these types of tiles are immediately distinguishable by their signature blue and white intricate designs, and have been popular since the 1600s.
Explaining the reasoning behind these tiles' presence in this design, Ethan says, "When I asked the client to share any images of dream kitchens and spaces that she had, there was a detail that had a backsplash made up of cut blue and white tiles with some painted. So I introduced them to Delft tiles and their murals. The inspiration she had shown me didn’t have any rhyme or reason to it and fit into a more rustic farmhouse kitchen. So I came up with the idea of making a collage from the Delft murals. In this way, we made a modern or surreal twist on what is usually a very charming and evocative but still traditional tile."
With years and years of rich design history, the incorporation of these culturally significant tiles into this home feels fitting with the client's artistic interests. The tiles bring a storybook element to the design, bearing the image of animals and nature scenes. They build up a narrative in the space, adding movement, color, and visual interest.
But these aren't the only personality-filled additions. Ethan amped up the character of the space in small, subtle ways, bringing in easily overlooked pops of playfulness in the design, like the squiggle handles. "I was originally looking at half moon pulls and found myself on San Diego Hardware’s website. I decided to go through every single pull on their website. When I came across the Karu cabinet pull from Lo & Co I knew right away it was the right thing," says Ethan.
Much like the entire space, these squiggle handles combine functionality with fun, in equal parts.
Shop the Look
These shiny brass wiggle handles combine an elevated, luxe look with a laid-back, playful feel, a hard balance to get right.
These terrazzo tiles are speckled with chips and fragments of earth-toned stones, making for a material brimming with personality.
These gorgeous Delft tiles come in four different styles, with floral embellishments marking the surfaces. They are delicate, elegant, and bring some colorful warmth to your space.
With the same color palette as the traditional Delft tiles, but with a more decorative, botanical pattern, these tiles would make for a gorgeous backsplash in a modern kitchen.
Il Conico is one of Alessi's iconic designs, and it's a true show-stopper in any setting, but it looks particularly beautiful perched on the hob of a modern kitchen.
No kitchen accessory feels quite as classical as a beautiful patinated copper pot. In this modern kitchen, it brings an antique touch.
The original architecture of a Brooklyn townhouse offers up a pretty impressive skeleton to work with, but Ethan's design took the space into a whole new direction.
For a similar take on the other side of the pond, this Tollgard Belgravia House also explores modern style within a period setting.


