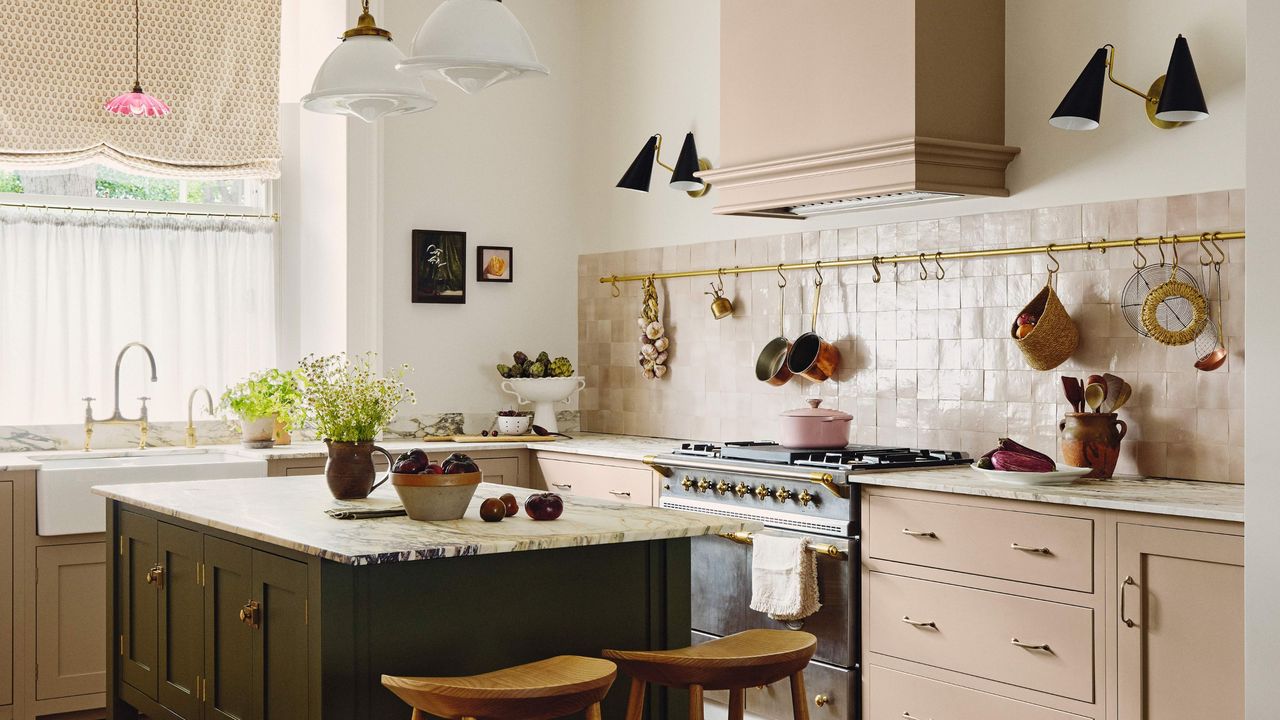
‘A leap of faith is how Charly and Jonny describe their approach to renovating this London home, where they live with their two young children. The house underwent a complete transformation after being untouched for nearly four decades. Both were eager to avoid obvious house design tropes – like the typical ground-floor kitchen extension – in favor of something more adventurous. ‘We live fairly casually,’ says Charly, ‘but we also enjoy a balance of beauty and utility. We wanted that to be reflected in the design of this house.’
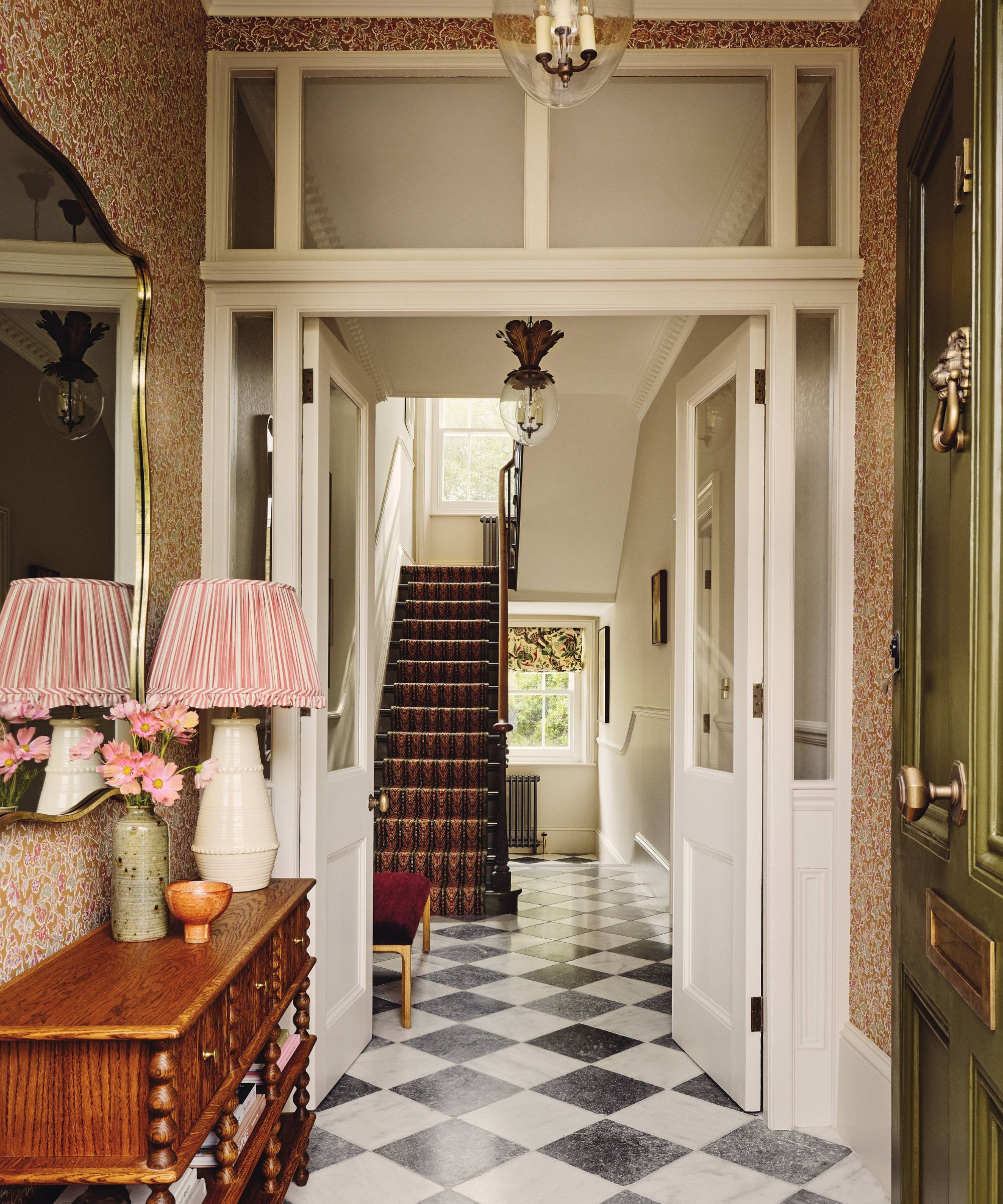
With the help of Smith Brooke Architects and interior designer Emma Ainscough, the couple created a space that feels both deeply personal and highly practical. A key goal was ensuring that every room would be used to its fullest – nothing was to be reserved for special occasions. ‘We wanted to retain a sense of playfulness, creating spaces that were visually cohesive while exploring possibilities with pattern and color,’ Charly explains.
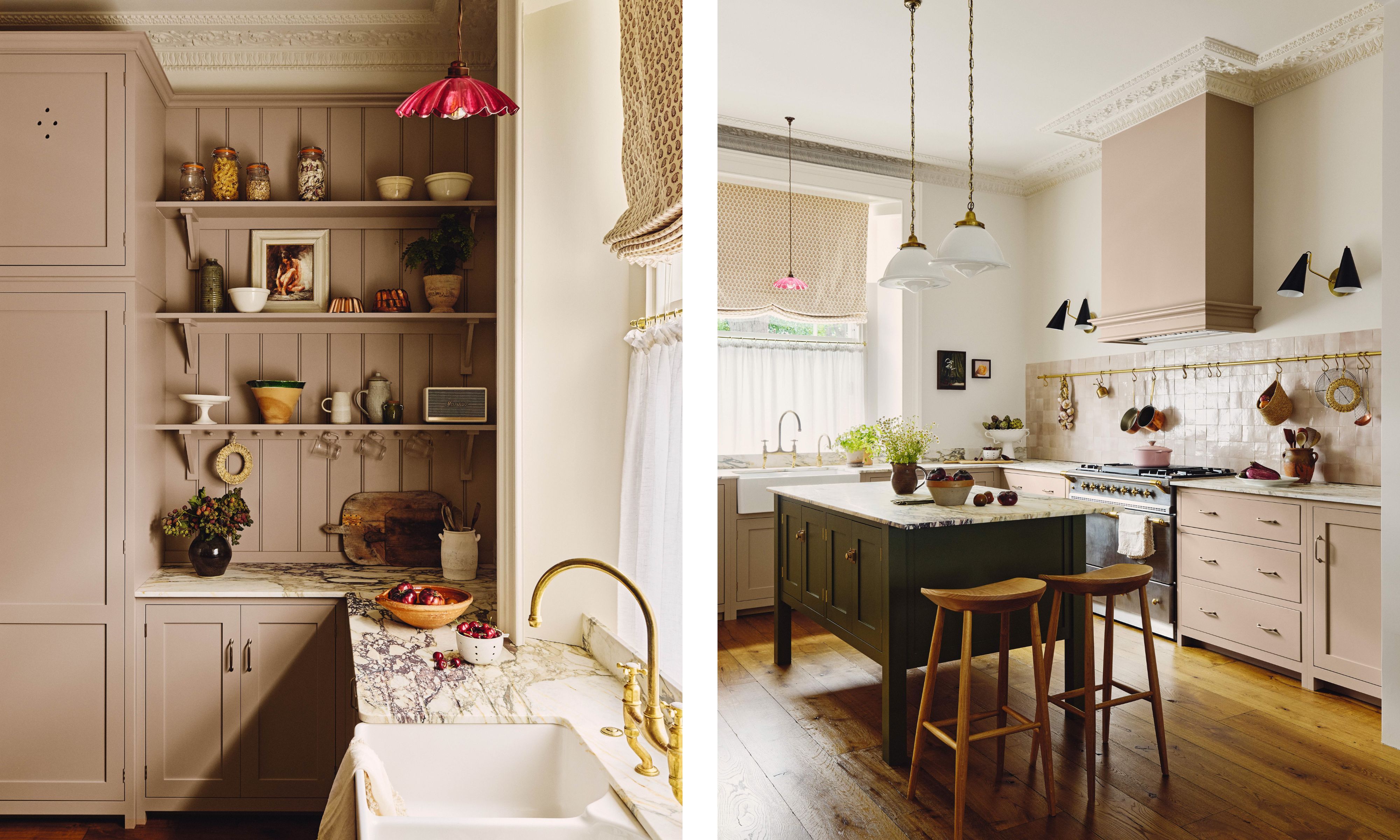
Though the couple kept or reinstated many period features – like cornices, sash windows, and high ceilings – they also made some bold design choices. At the rear, an old conservatory had to go. ‘It was romantic but impractical – cold in winter and sweltering in summer,’ says Charly. ‘And it meant our family living space was mostly confined to the basement, which felt like a shame considering the beauty of the upper ground floor.’
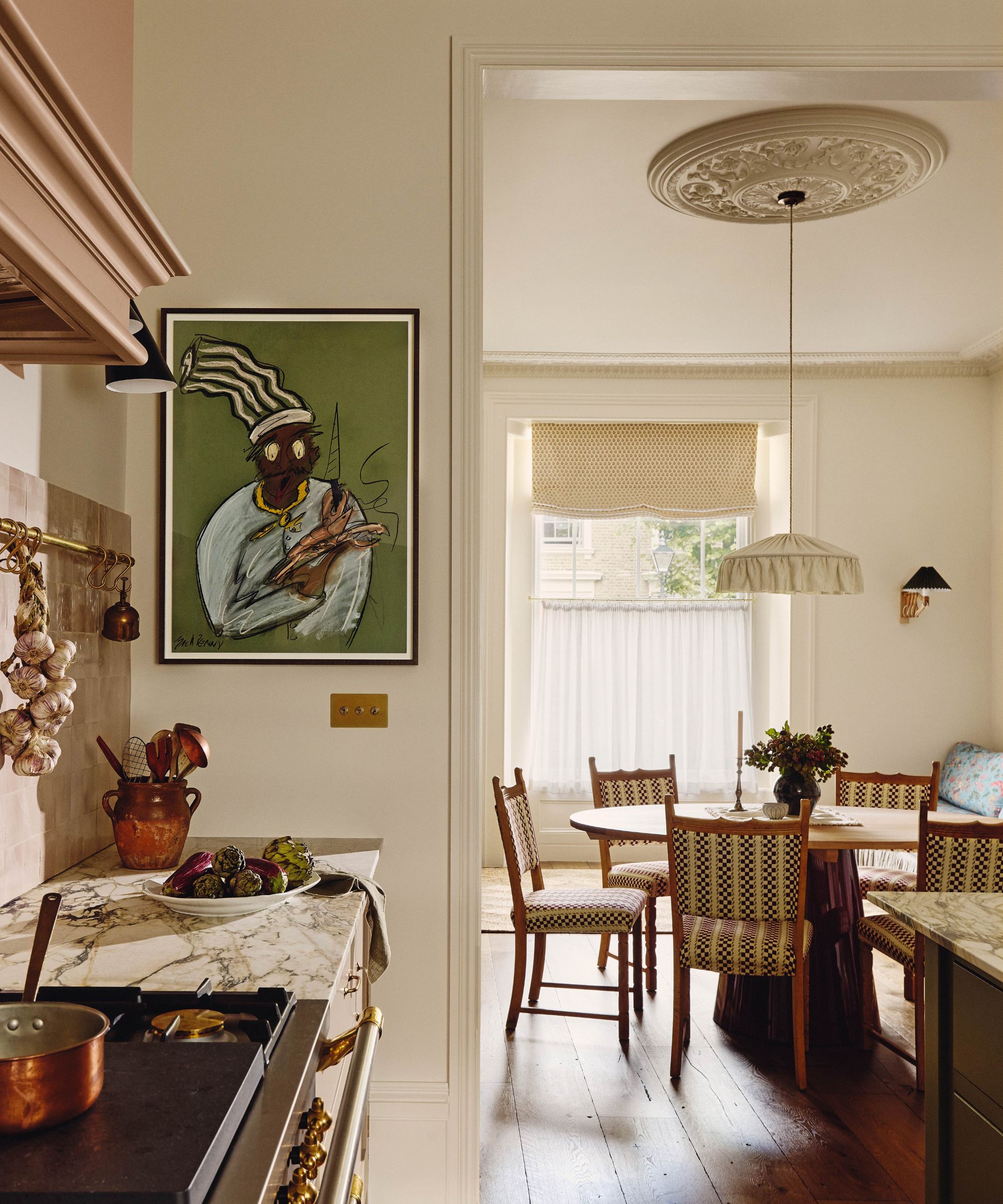
Instead, they extended to the side, adding a new entrance for bikes and strollers. A lower-ground-floor extension with graceful arches was also built, inspired by Charly’s love of curves.
‘I enjoy the softness of rounded architecture, and it blended well with the proportions of the house,’ she says. ‘We’re from the North and influenced by the gentleness of English country homes, so this felt right. It’s complemented by other softening elements, like a curved garden path.’
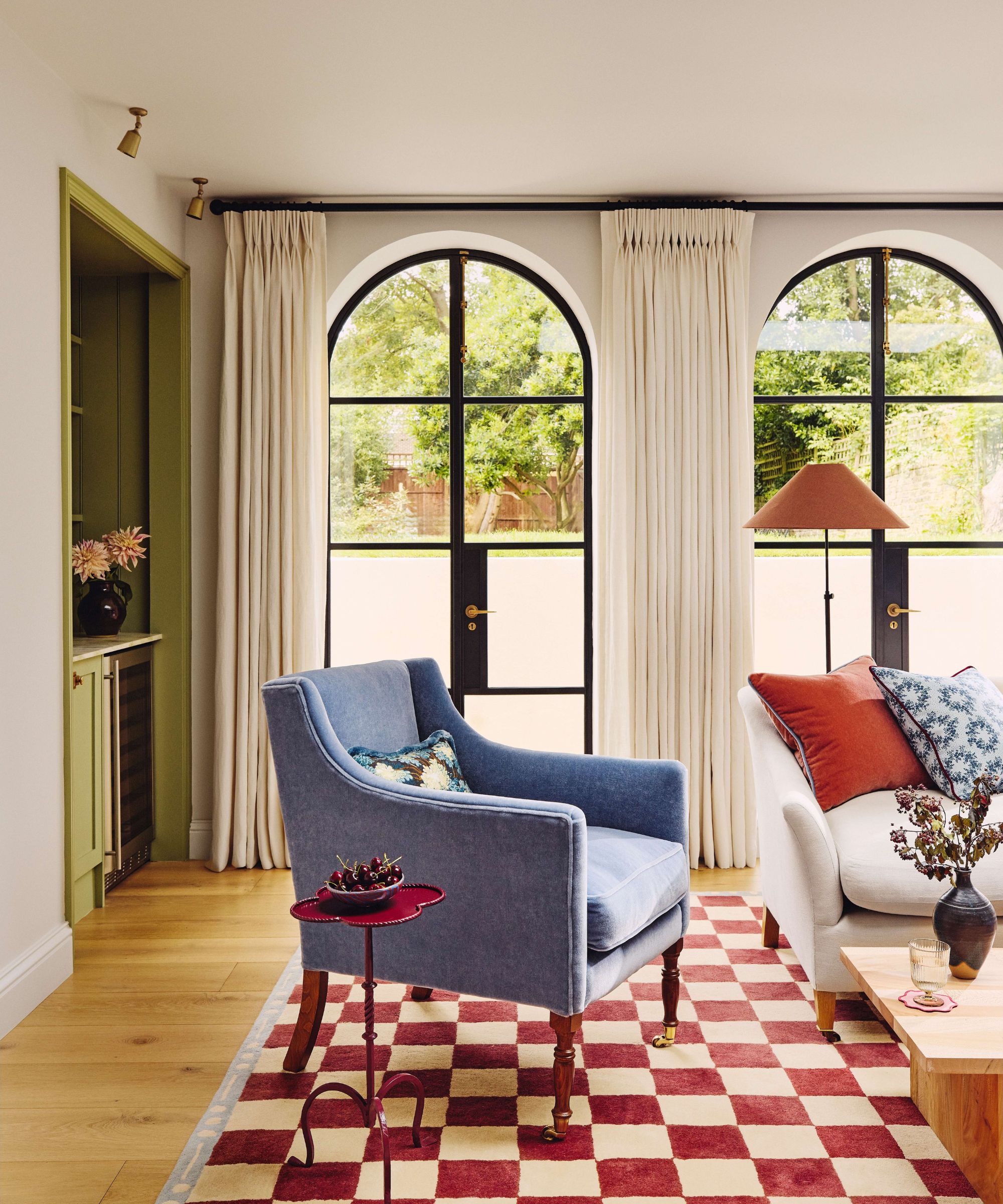
Rather than placing the kitchen in the new extension opening onto the garden, architect Lucy Brooke proposed moving it upstairs by knocking through to create a combined kitchen-dining area. The extension instead houses the sitting room, study, utility room, and playroom – all linked by floor-to-ceiling glass doors.
This shift prompted interior designer Emma to consider how best to connect the new spaces with the existing structure. ‘I wanted to differentiate the spaces, staying true to the architecture of each, without creating anything jarring,’ she says. ‘As a result, the sitting room has a more refined color palette, while still featuring playful pops of color – like the powder blue cabinetry in the playroom beyond.’
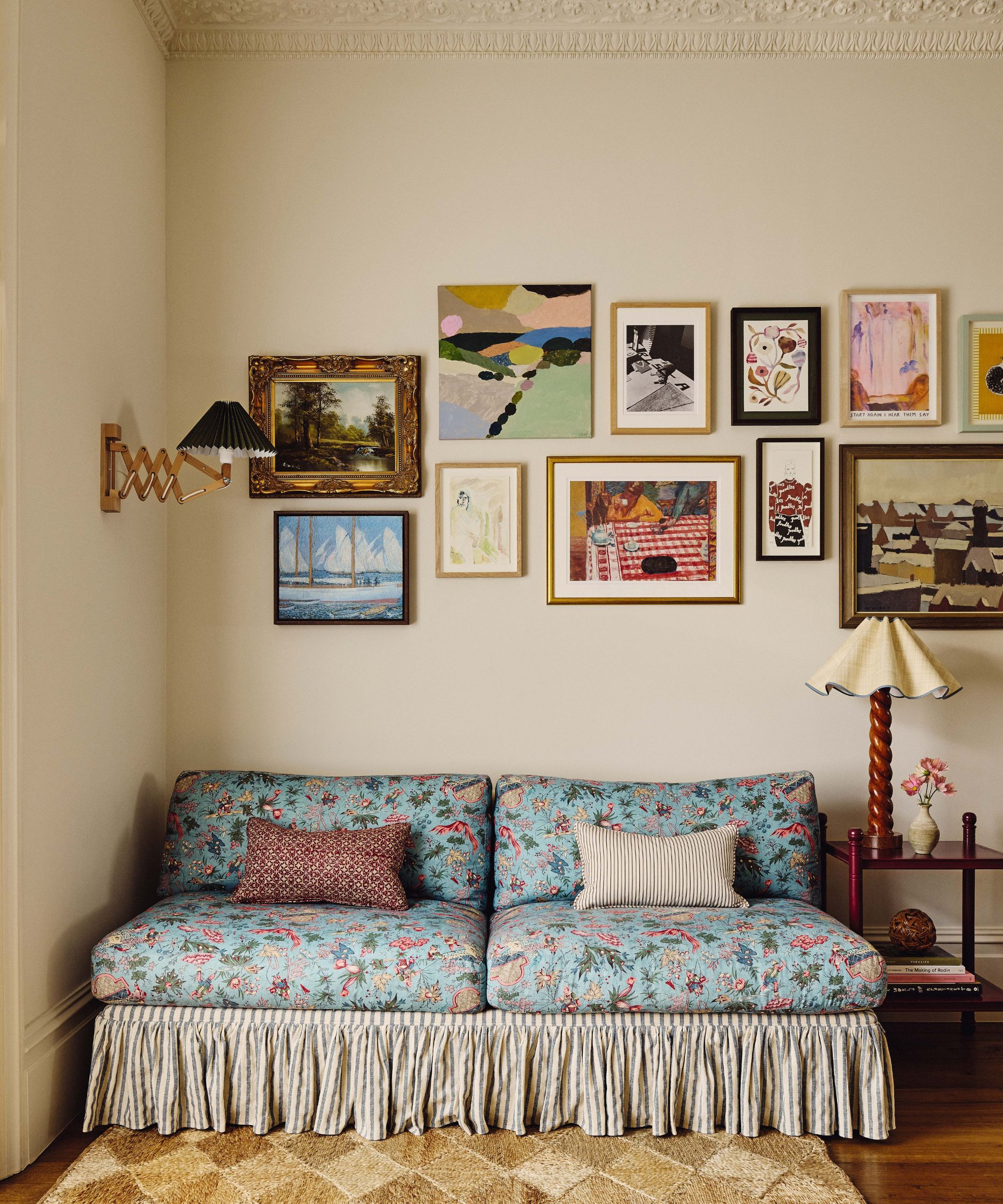
Throughout the home, thoughtful details add softness and warmth – from zellige tiles and antique pendant lights in the kitchen to a checkerboard countertop in the utility room, one of Emma’s signature patterns, echoed in the sitting room’s rug.
‘Function came first, but we also thought about how we wanted each room to feel,’ Emma explains. ‘That meant we could have fun with material choices, rather than sticking to purely utilitarian finishes.’
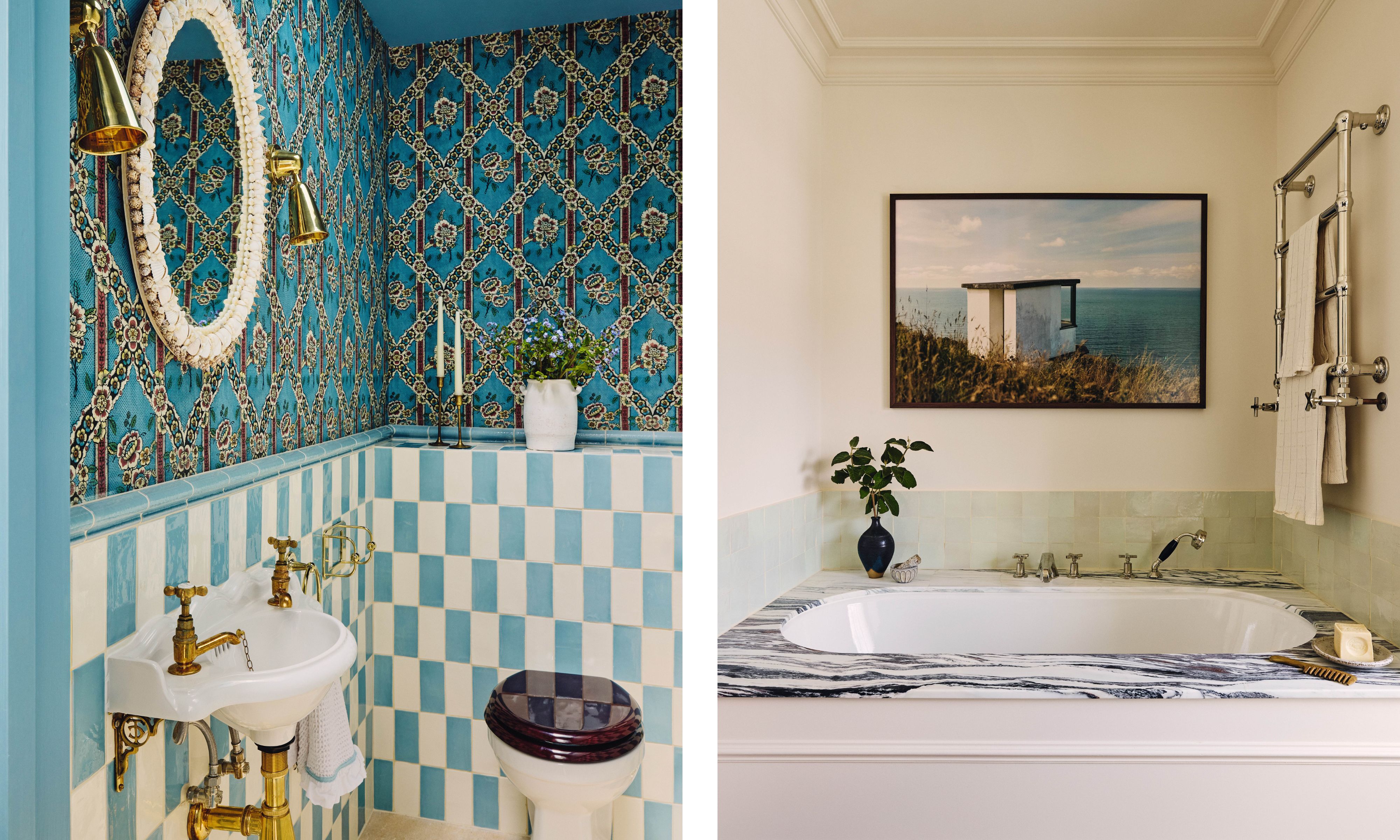
There are plenty of family-friendly decorative elements too. In the kitchen, a skirted, armless sofa features a joyful mix of patterns and stripes, durable enough, says Emma, to ‘withstand the rigors of jam sandwiches in front of the TV.’
In the study, delicately patterned Howe wallpaper contrasts with the graphic line of a frameless window, while in the children’s bedrooms, clever use of space under the eaves combines storage with whimsical touches like colorful reading nooks.
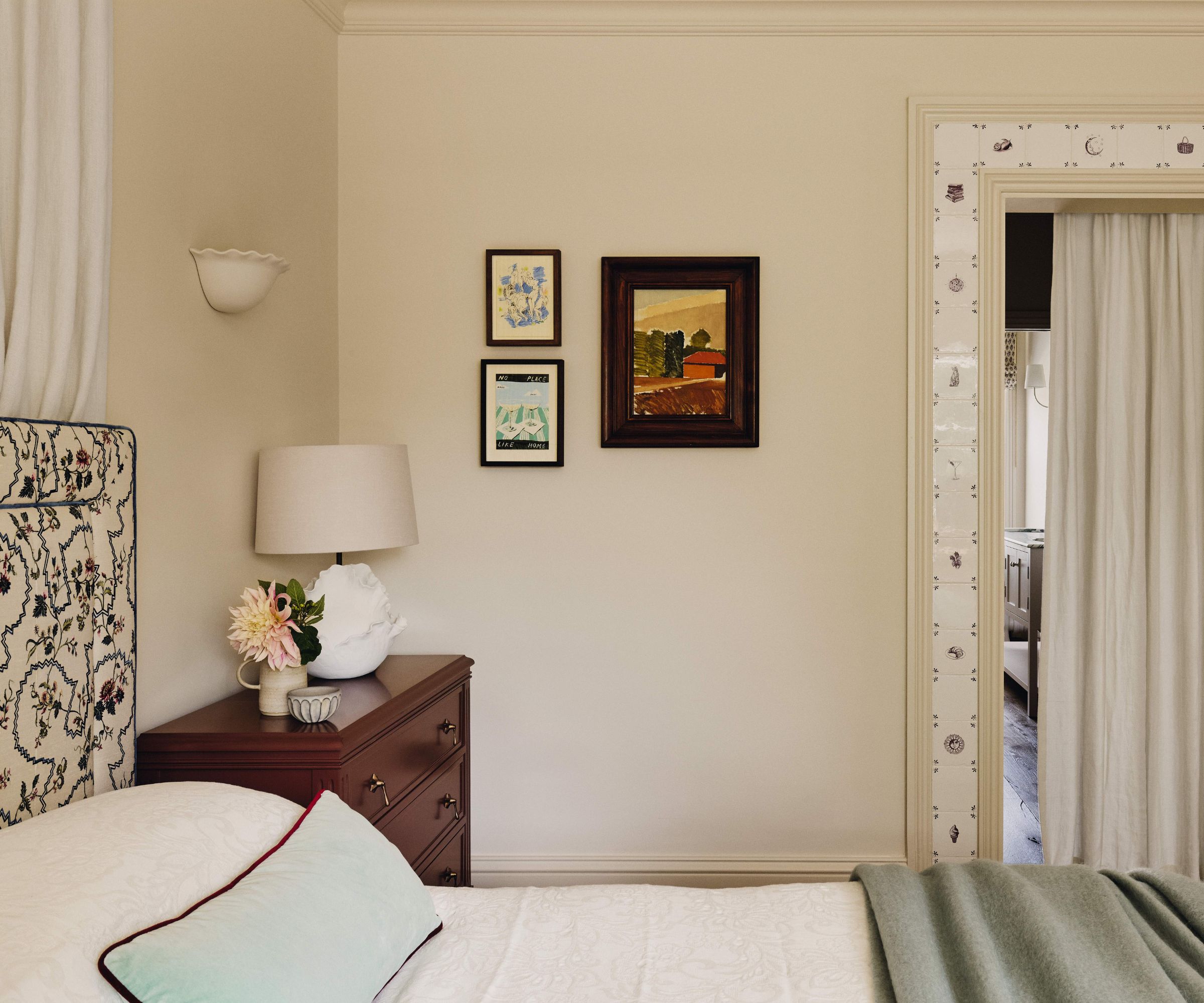
That creativity carries through to more personal elements. The couple commissioned custom-made Delft tiles to frame the entrance to their bathroom and dressing area, choosing meaningful designs: an ice cream cone and a bear for the kids, a martini and fries, a cat in honor of their pets – even Queen Elizabeth II, as a nod to their patriotism. In the dressing nook, a Neptune library cabinet from their old house was repurposed with a new architrave and paint finish, now used to store bags and shoes.
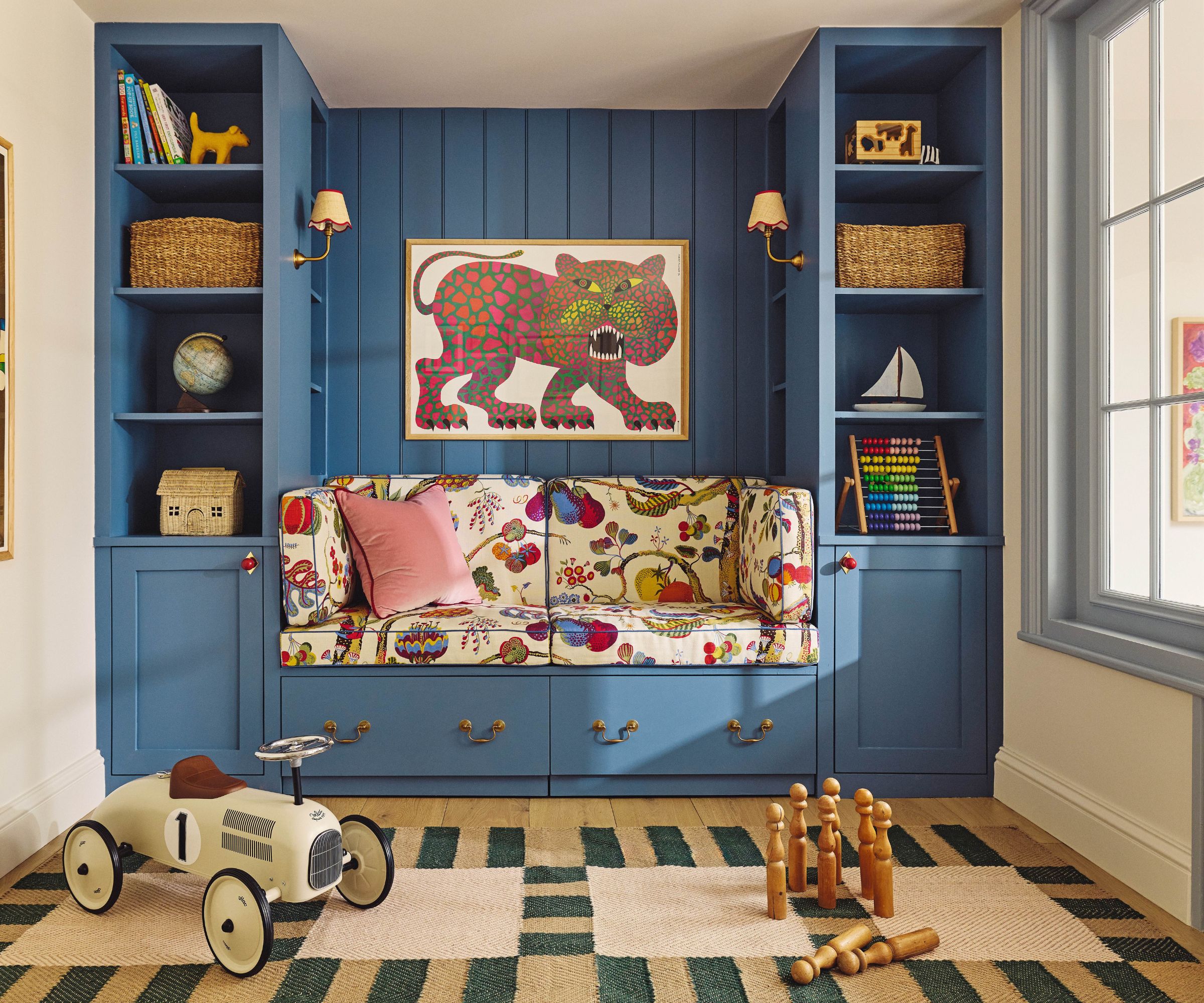
‘We’ve taken a giant step forward decoratively with this home,’ says Charly. ‘It symbolizes a new stage in our life, but also expresses greater design confidence.’ That bold approach has clearly paid off.







