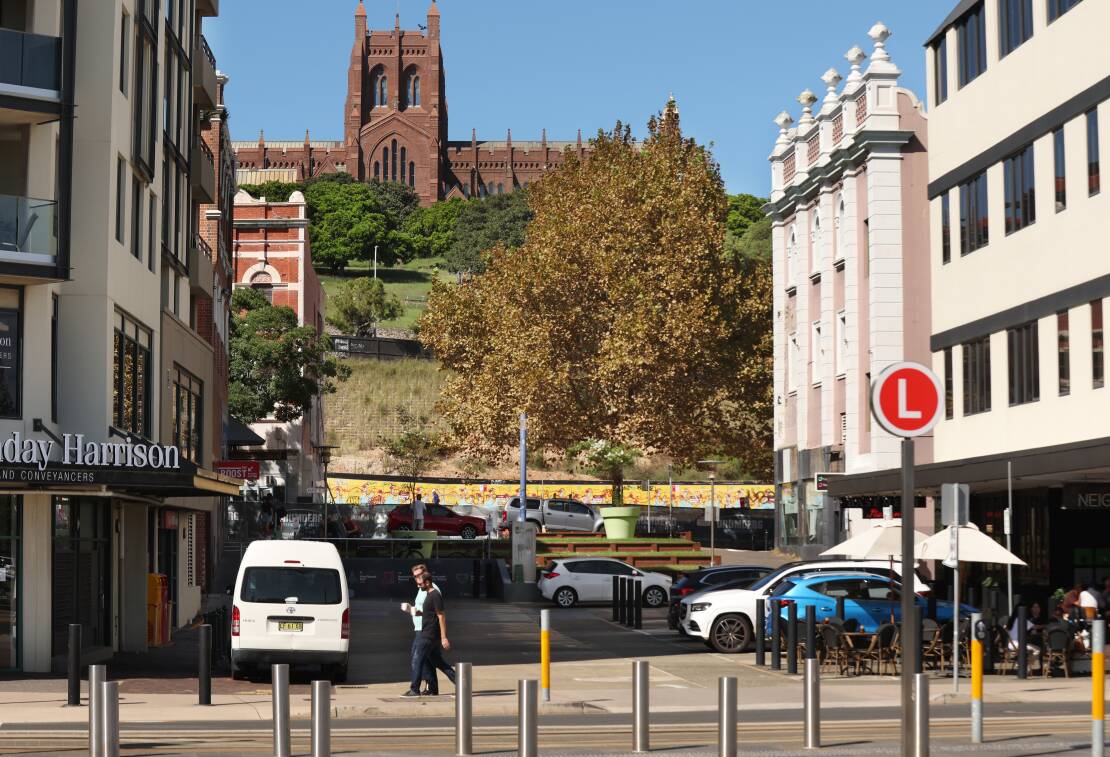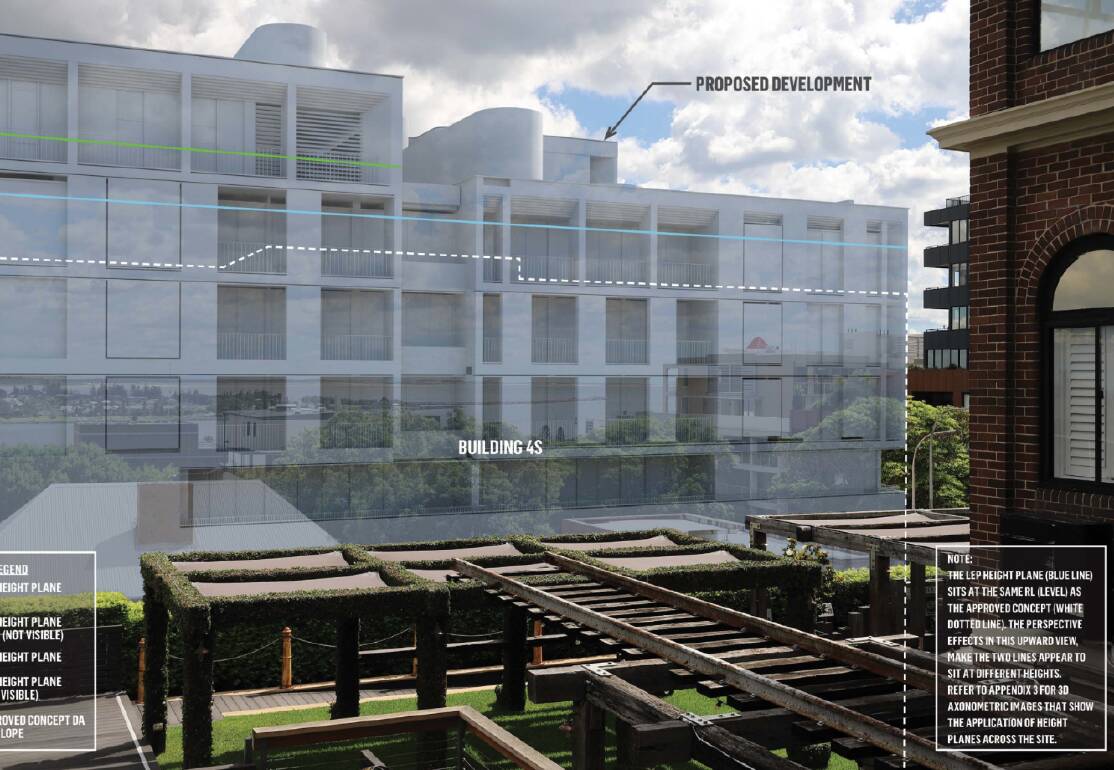
The Anglican Dean of Newcastle, Katherine Bowyer, says she is disappointed Newcastle council has recommended approval of controversial changes to the EastEnd development which will leave only a "sliver of a view" to Christ Church Cathedral.
The Newcastle Herald reported on Wednesday that the council had recommended the Hunter Central Coast Regional Planning Panel approve changes to the height and massing of Iris Capital's apartment development in the Hunter Street Mall because the new proposal is "substantially the same" as an earlier version given the green light in 2018.
Dean Bowyer is part of an informal alliance of residents groups, the National Trust and Newcastle Club fighting the developer's amended plans.

"I'm disappointed that the recommendation is for approval because I think it obscures the views to the cathedral and denies the community views of a building which is iconic for the city and one of the most important heritage buildings in Newcastle," she said.
Iris applied last year to "remass" its approved concept plans, arguing the changes would create a public square and open a view corridor to the cathedral in return for taller buildings on other parts of the site.
The changes were prompted by the council demolishing its King Street parking station.

The council's independent Urban Design Review Panel last year backed the developer's opinion that the new view corridors were "attractively framed" and the "moderate exceedances" of height controls had been achieved "without significant adverse impact".
But Dean Bowyer and National Trust Hunter chair Mark Metrikas said on Wednesday that the revised plans would narrow the view and were worse than the 2018 concept plan.
"What it provides is a sliver of a view of the cathedral," Dean Bowyer said.
"I'm fully supportive of a dynamic, vibrant city and of bringing people back into the CBD to live. It's fantastic. But not at the expense of losing sight of our heritage, literally."
The cathedral's State Heritage Register listing says the building is the largest Anglican cathedral in NSW and has "landmark qualities, having dominated and defined the Newcastle sky line for many years".
It describes the cathedral as a "piece of extraordinary architecture in a most dramatic setting".
"If we can only see a sliver, how do we dominate or define the skyline?" Dean Bowyer said.
"How do people see the grandeur of the building, appreciate the enormity?"

The proposed changes to the concept approval included adding another three floors to a planned seven-storey building in front of the Newcastle Club and an additional five storeys to another new apartment tower.
City of Newcastle's assessment report on the proposed concept approval modification says the changes satisfy the "substantially the same development test" required by planning laws.
The council report agreed with an Iris consultant's opinion that the changes would "facilitate an improved view corridor from the harbour to Christ Church Cathedral".

Mr Metrikas, along with the concerned community groups and the Newcastle Club, will address the regional planning panel on Monday to question whether the amended development is "substantially the same" as the concept plans approved six years ago.
"Our main concern is that it doesn't meet the 'substantially the same' test under the EPA Act," he said.
"The massing originally was more horizontal at the back of the Municipal Building in front of the car park.
"It was designed to shield the car park. The car park's now gone.

"That planning driver seems to be gone and we believe that basically it's a different proposal."
Dean Bowyer questioned what had happened to City of Newcastle's proposed "Stairway to Heaven" public steps from Queens Wharf to the cathedral.
"It would be helpful to know what's happening with that project because I don't think we've been told."







