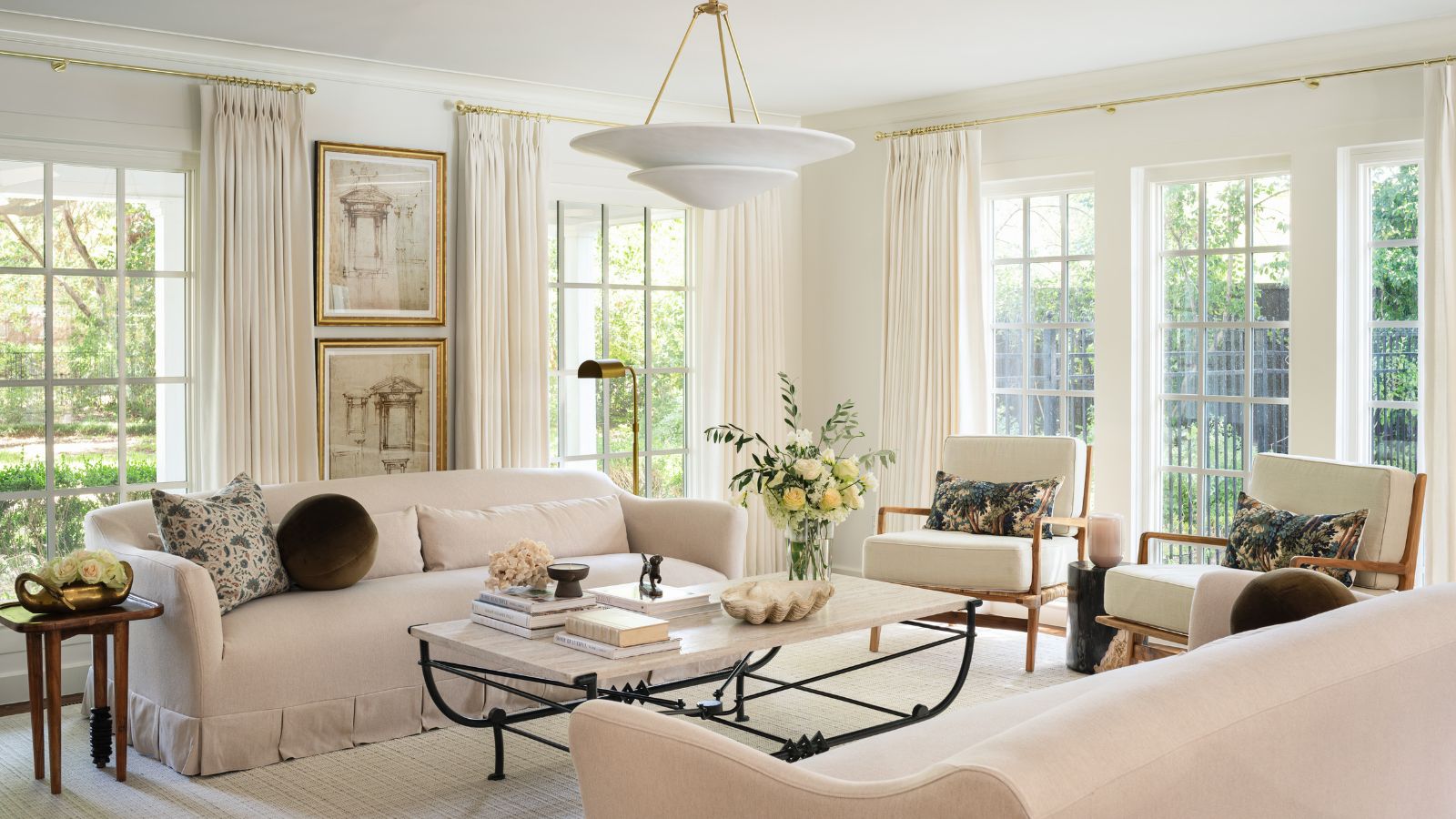
Reworking the house design for this charming Texas farmhouse actually started outside the property, as interior designer Bess Lovern explains.
'When we first started at the house, it had a lot of exterior doors and a renovation from the early 2000s that did not match the 1930s charm of the house,' says Bess. 'We wanted to make decisions that respected the context and age of the home and help to bring it back to its roots while prioritizing color.'
Take the tour and discover how this home's new look balances original features and traditional farmhouse decor with bright and colorful interiors.
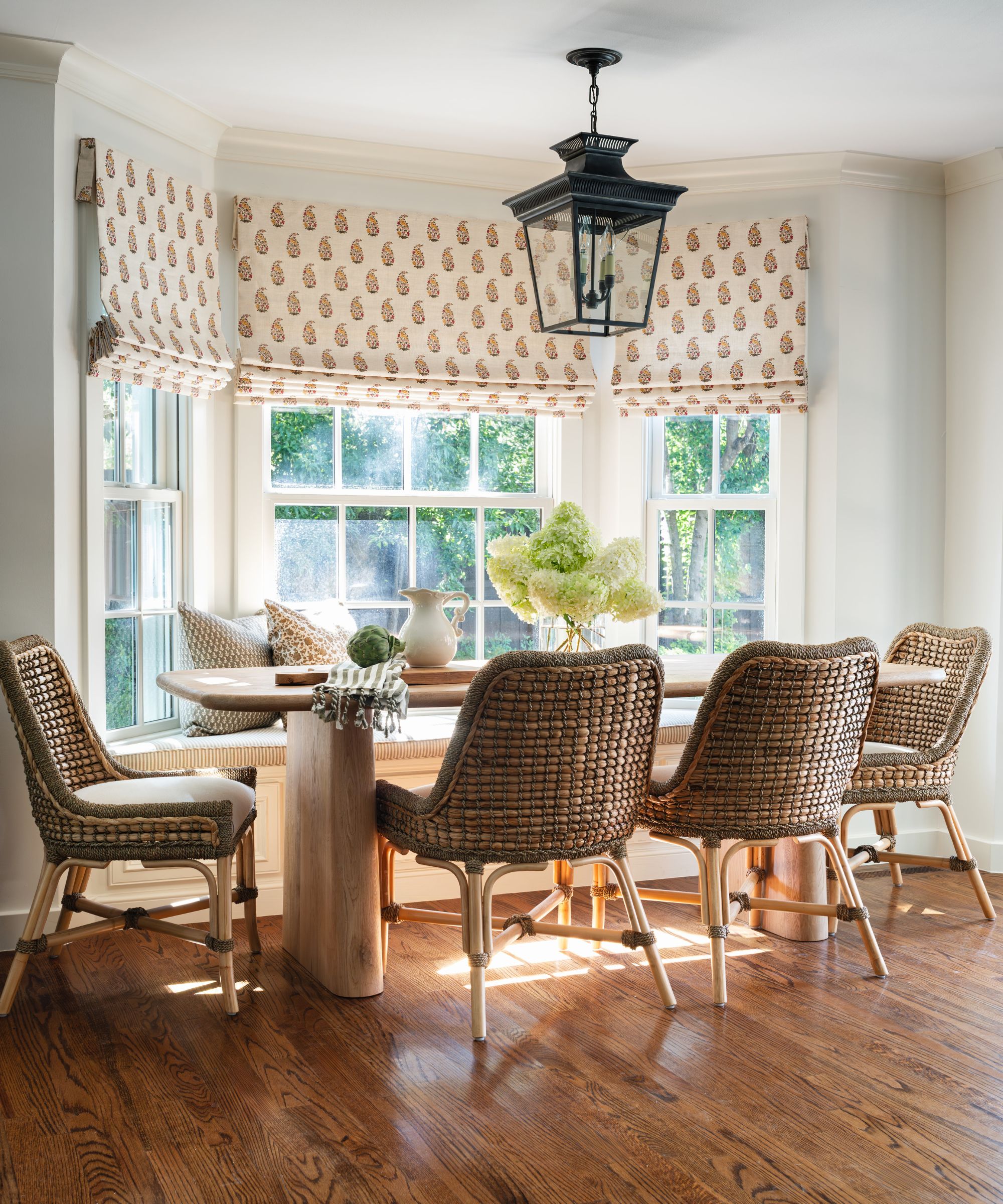
'We reworked some of the exterior entryways, and the house also had a lot of windows that drenched the interior space with light,' adds Bess Lovern. The beautiful bay window in the breakfast nook is a case in point, and the designer was keen to make the most of the natural light here by maintaining the window seat and table set-up. She also wanted to lean into an English cottage vibe, and we'll see this shape her textile and color choices elsewhere in the home.
'We wanted it to feel bright and fresh, and to keep the room mostly neutral to let the greens and orange pattern on the roman shades really shine. The lantern kept the space feeling of the time period while the Made Goods chairs added the fresh texture that the space needed,' she says.
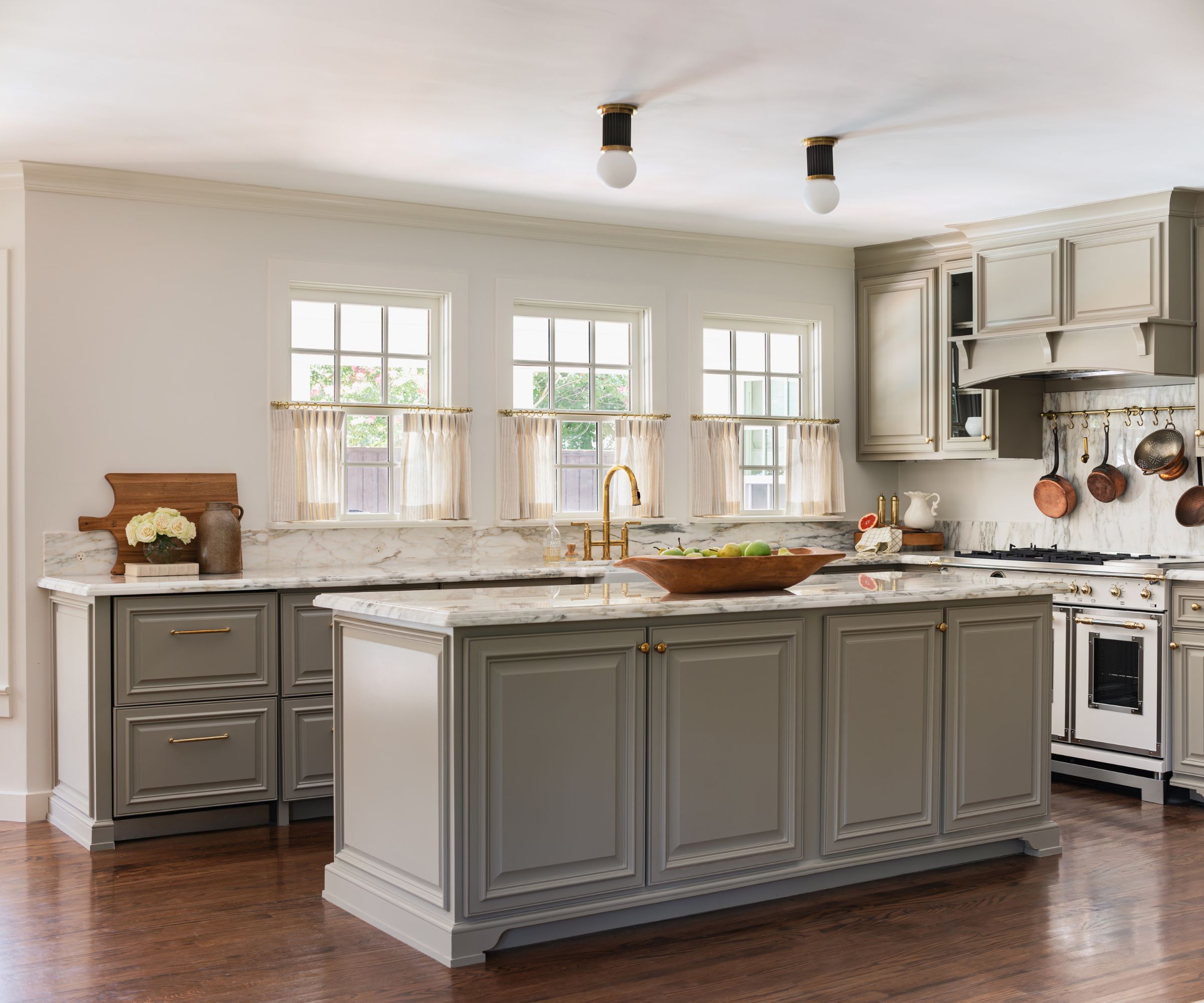
Similarly, Bess's kitchen ideas were designed to maximize the ample daylight. 'The space was so bright, and we wanted to keep it feeling open, so we opted for Urban Electric flush mount lights. The Bertazonni oven was the real focal point contrasting with the taupe painted cabinets in Benjamin Moore Brandon Beige,' she says.
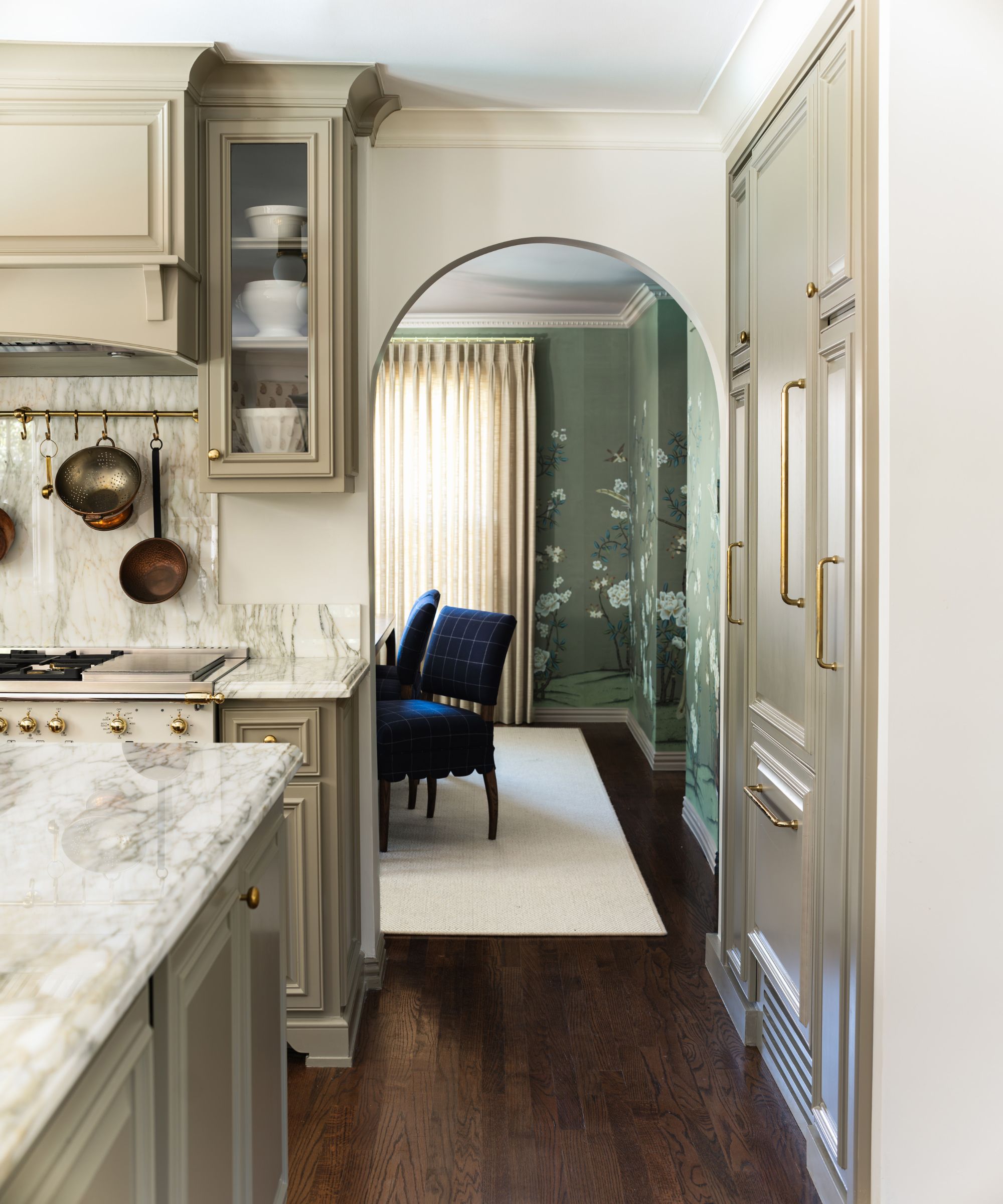
Smart, dark wood kitchen flooring, which makes a good contrast in a light kitchen, leads the eye to an arched doorway through to the dining room – an original 1930s detail leading to a room with a distinctly traditional look and feel. More on that below.
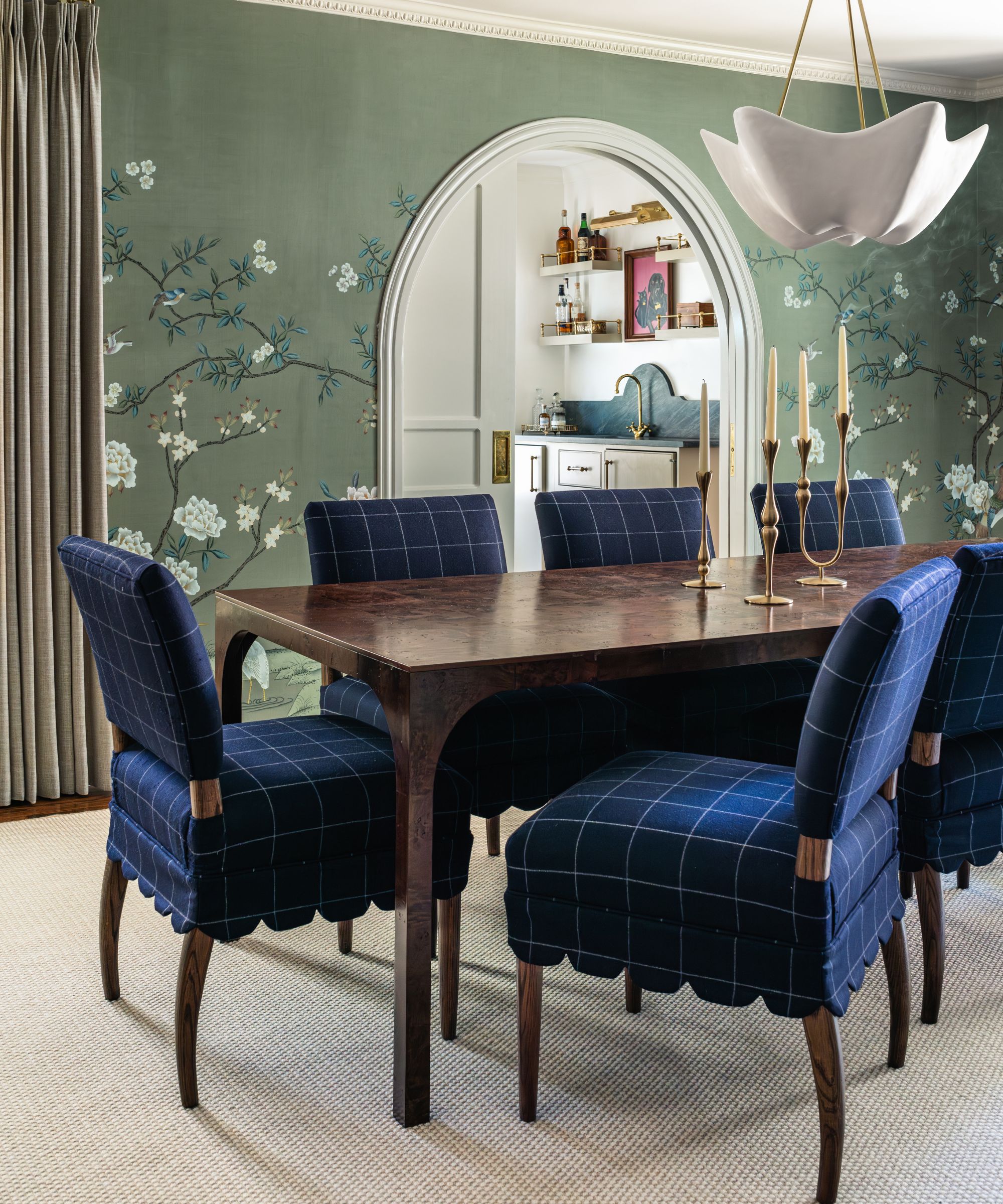
There's another big advantage in working with such a light space, as Bess explains: 'We were able to integrate some darker colors while still keeping the house feeling bright and airy. This created a cozy look while also feeling like a journey to walk through, since the spaces all had different personalities. We also mixed a lot of new furniture with antique pieces from the 1930s and earlier.'
Explaining her dining room ideas, Bess adds: 'We loved the idea of a mural from The Mural Source. We also wanted the room to be able to be closed off from the bar so we created hidden arched pocket doors. The table is burl wood from CB2.'
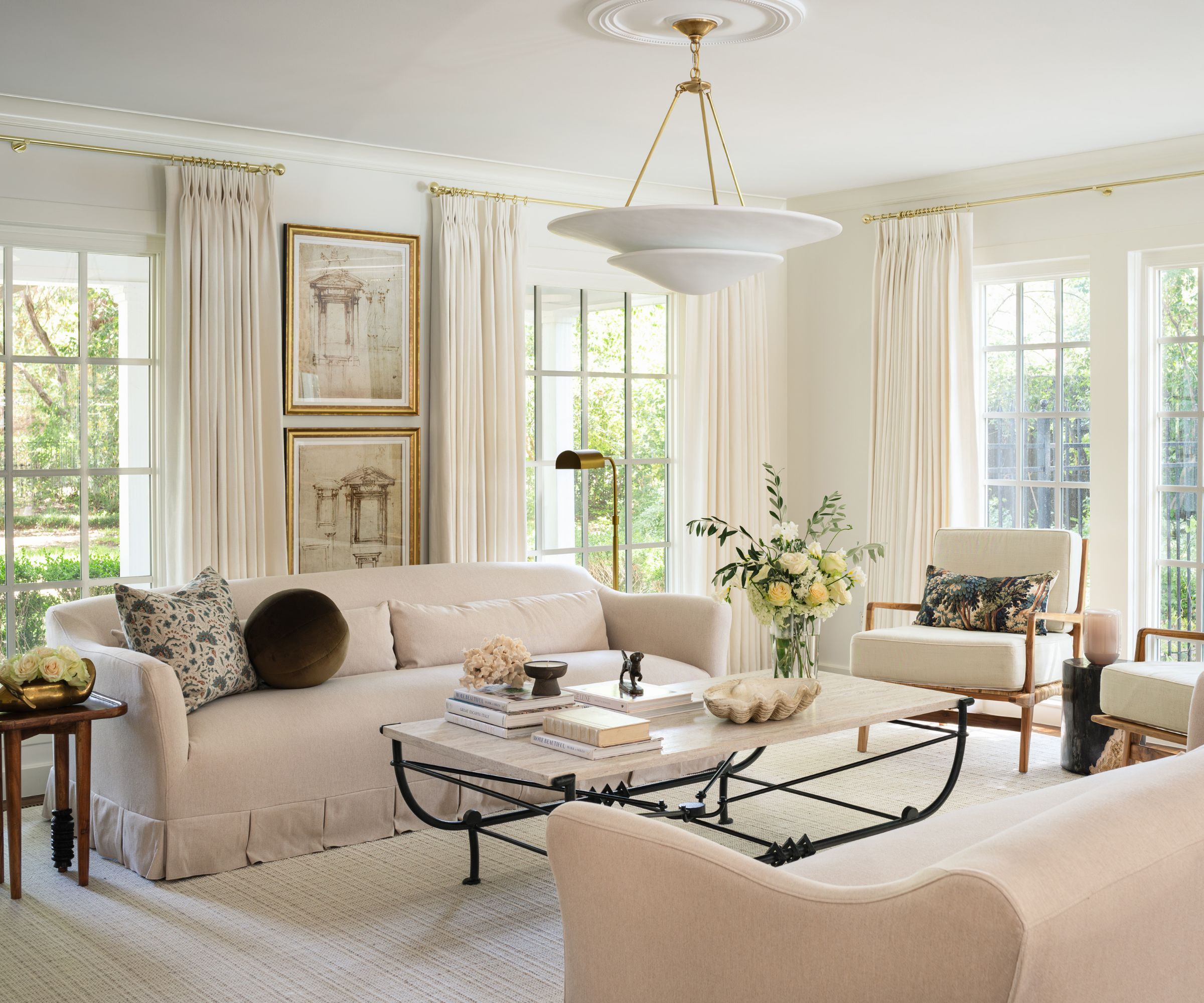
It's an entirely different story – and look – in the living room, where windows all round connect the room with its lush green setting.
'We opted for a very neutral color palette with added hints of wood and iron to keep the space feeling cozy. The sofas are from Crate & Barrel and the rug is from Stark Home,' says Bess. 'We added the ceiling medallion to keep the space feeling traditional.'
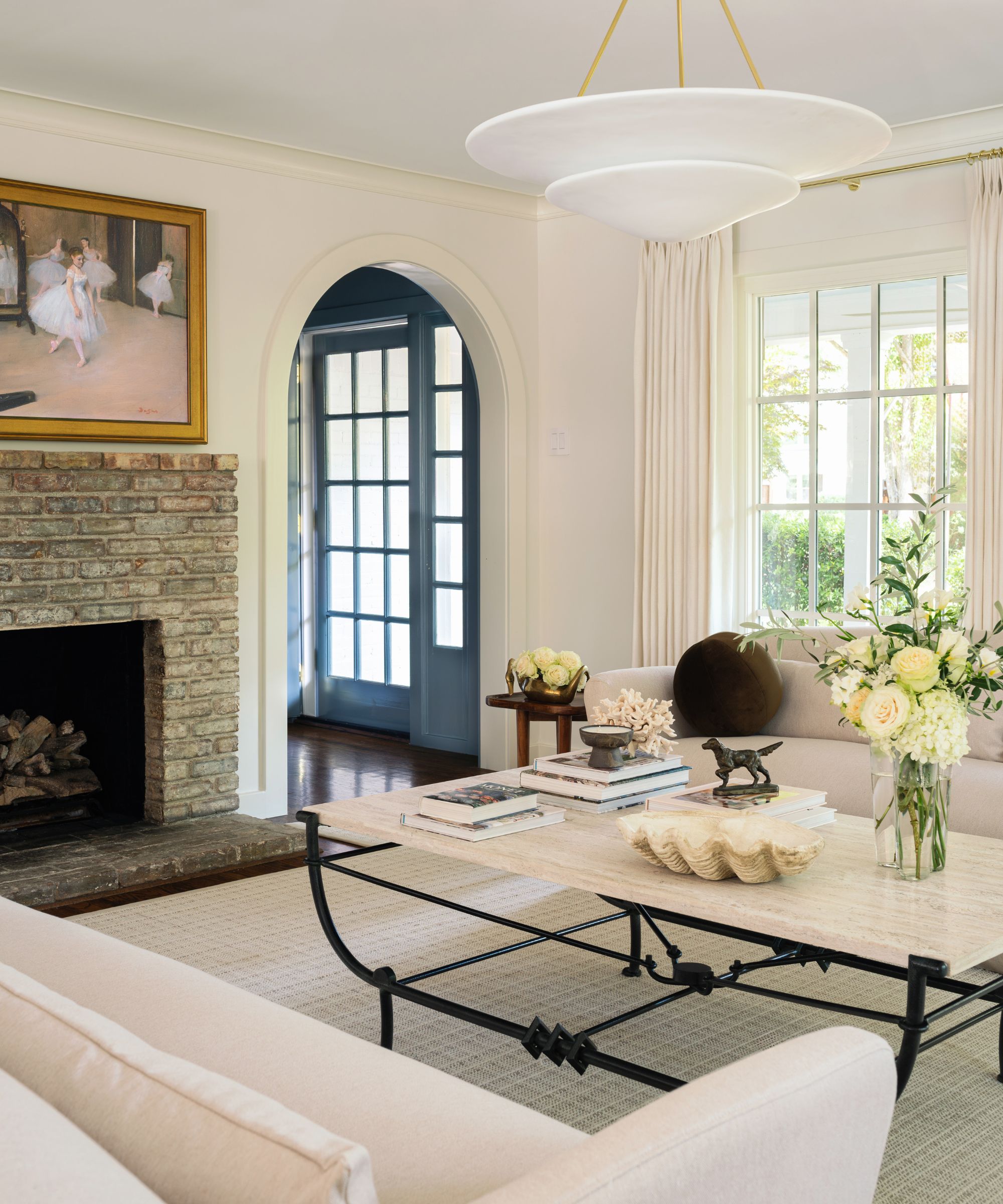
'We also restored the previously painted fireplace which was the real focal point of the room,' adds Bess. Another arched doorway connects the room with the entryway, and thus provides visitors with a glimpse into the welcoming entertaining space as they arrive.
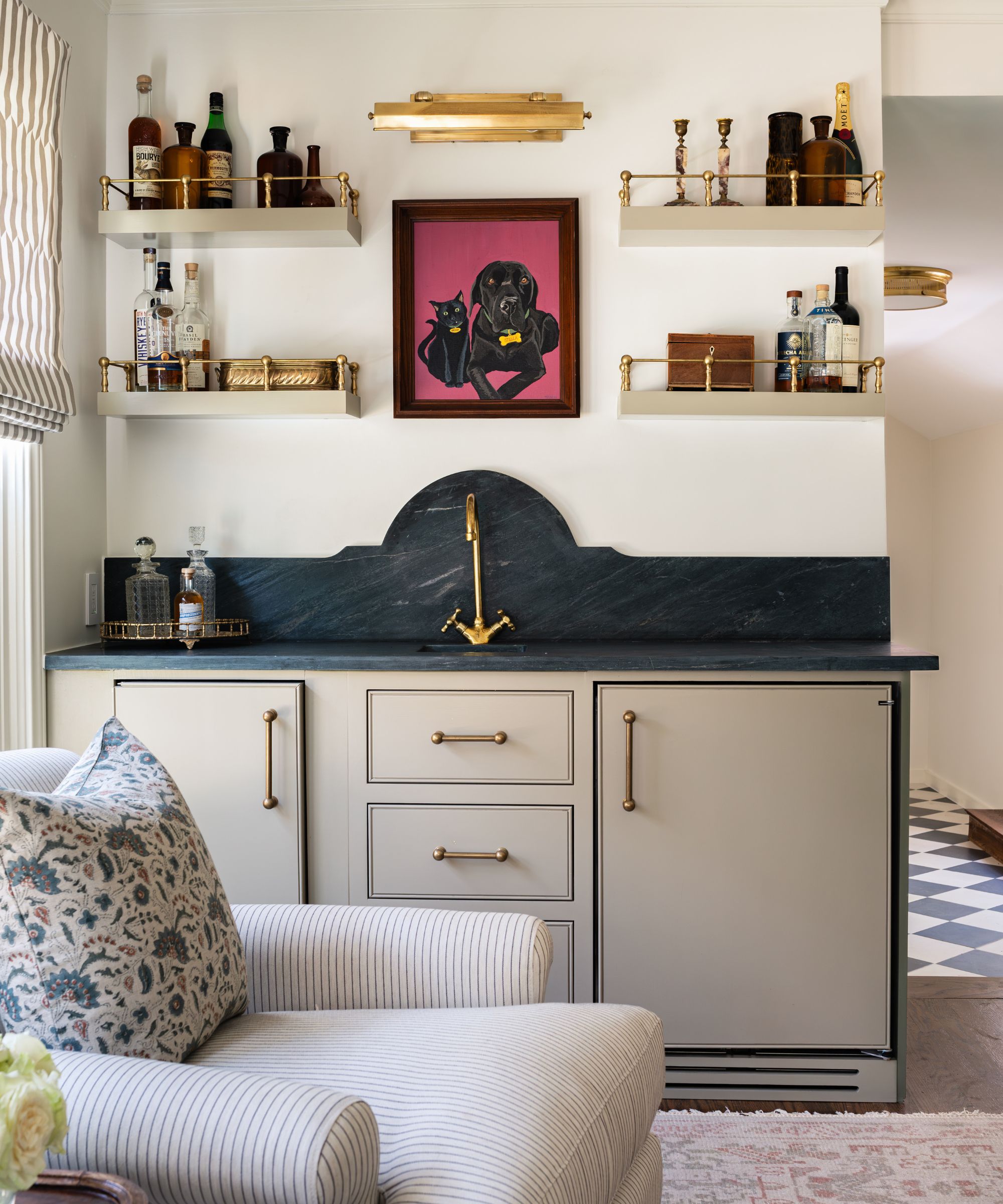
The homeowner wanted a dedicated sun room with a home bar off of the dining room, connected via hidden arched pocket doors. 'We had a portrait of their dog commissioned as a gift, and this forms the centerpiece above the bar,' adds Bess.
We love the exquisitely shaped black soapstone backsplash, another thoughtful detail that makes this space ultra special.
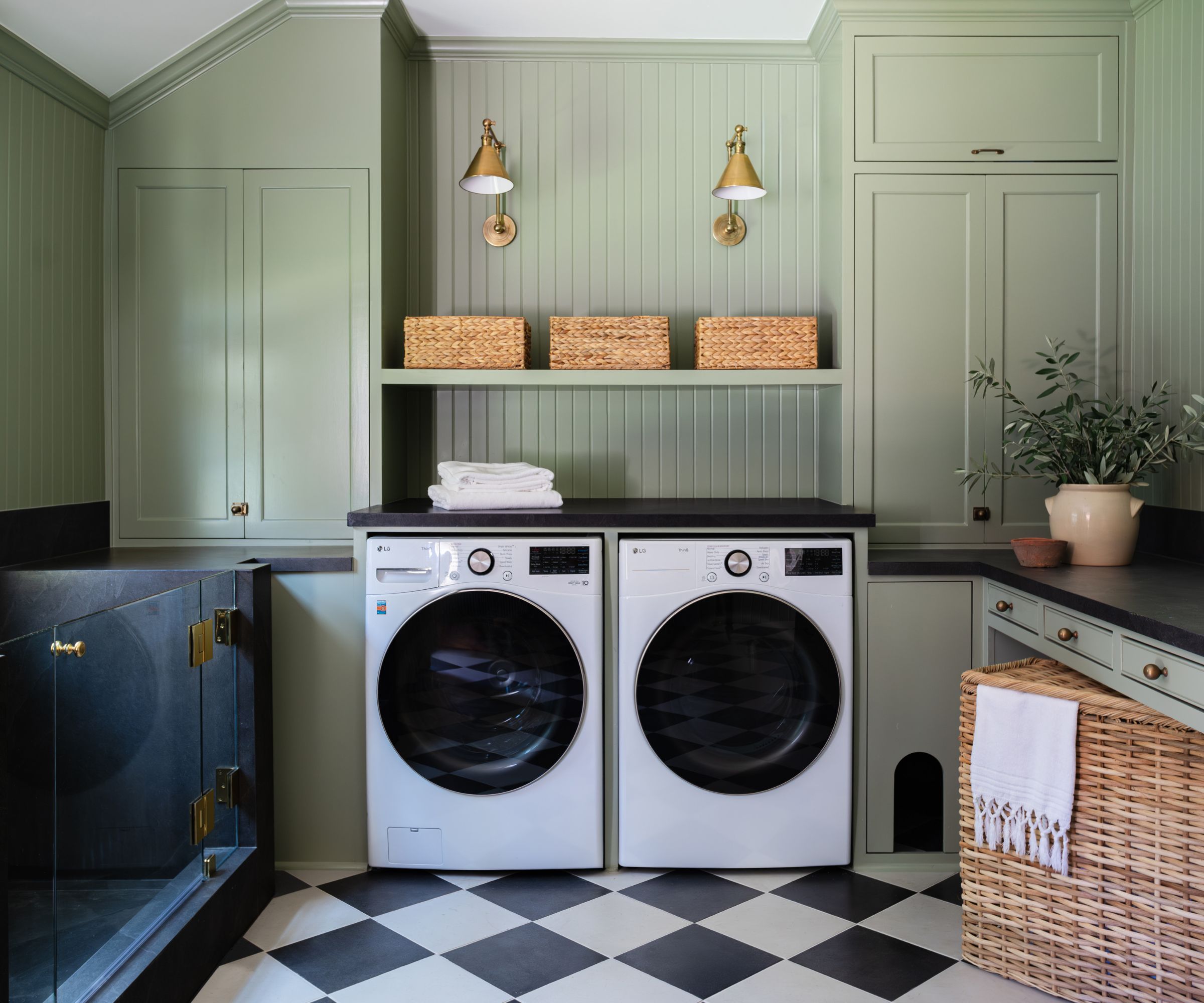
This has got to be the ultimate in practical laundry spaces for pet lovers, catering to the fur babies' every whim!
'It was a really fun space to design,' says Bess. 'We integrated a dog wash, and a custom cat litterbox door, besides the usual washing machine and dryer. The hardware is by Rejuvenation.'
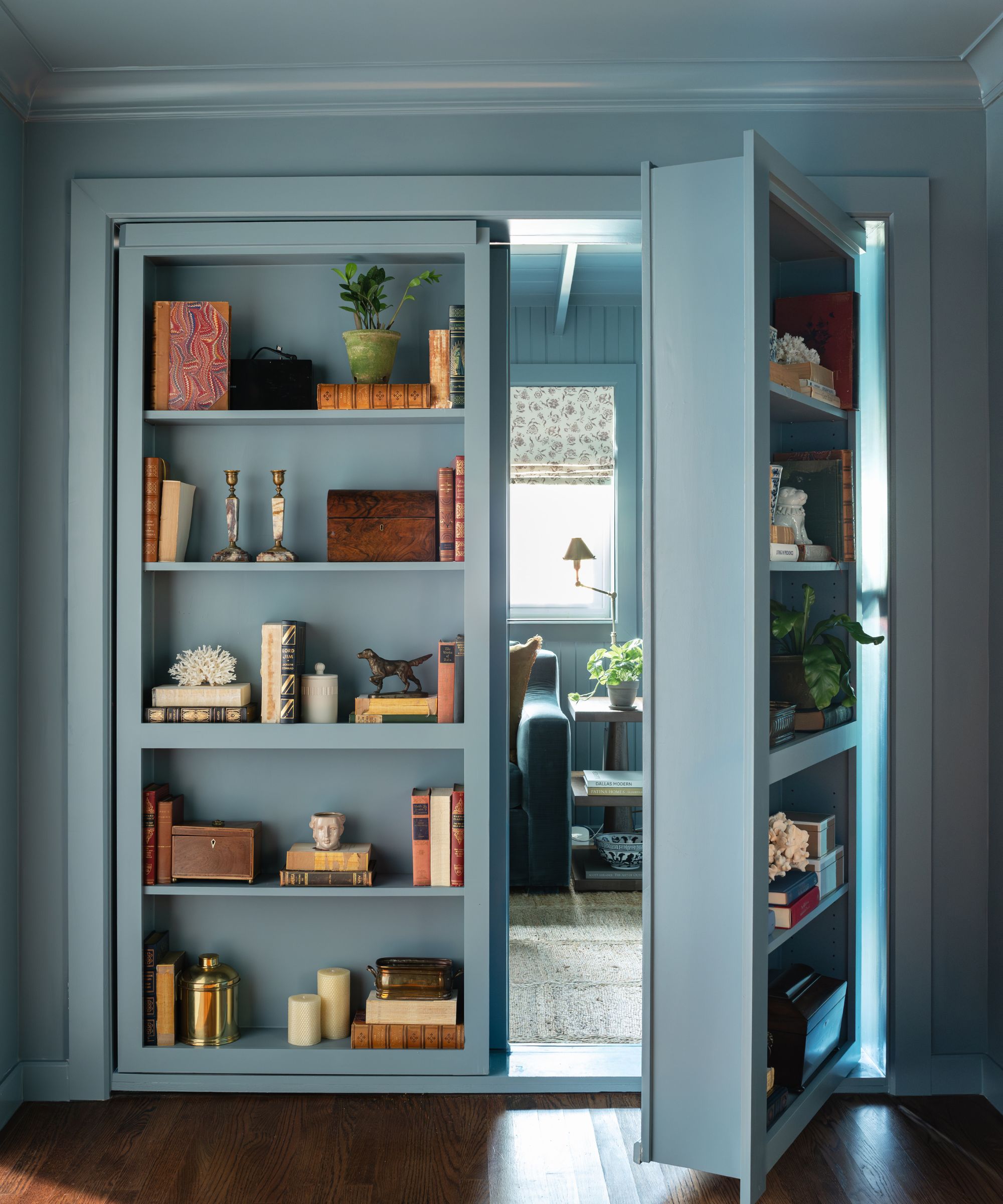
The owners wanted to add more square footage to their home, so designer Bess came up with the innovative idea to enclose an upstairs patio to turn it into an office.
'We decided to hide the office behind a pair of bookcase doors. We wanted this house to feel like a fun and unexpected journey,' says Bess.
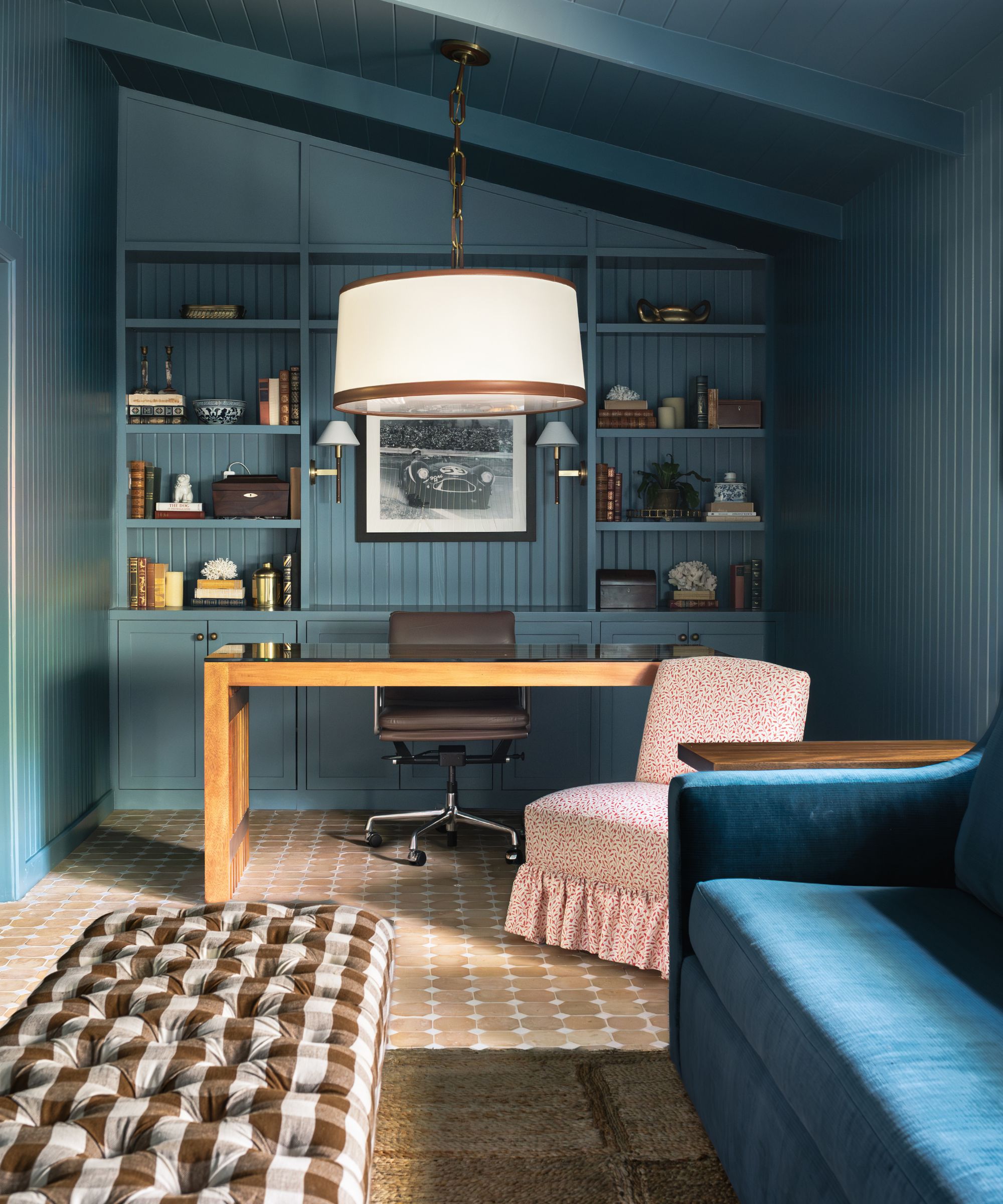
Bess exposed the ceiling beams in the office to create extra height under the sloping roof.
'As we dug into the house I was really inspired by all the older construction materials,' she says. 'We uncovered, then restored and painted the original beadboard siding in here, which inspired a lot of choices. We used beadboard again in the laundry room and one of the bathrooms.
'We had a lot of fun with the color palette integrating yellows, reds, and browns with Farrow & Ball Selvedge as the base over walls and ceiling,' she adds. 'We wanted the space to feel masculine with leather and wood accents while also keeping true to the English cottage style of the house. Because the space was narrow we custom made the sofa and ottoman. The desk is from Noir and the light is by Ralph Lauren for Visual Comfort.'
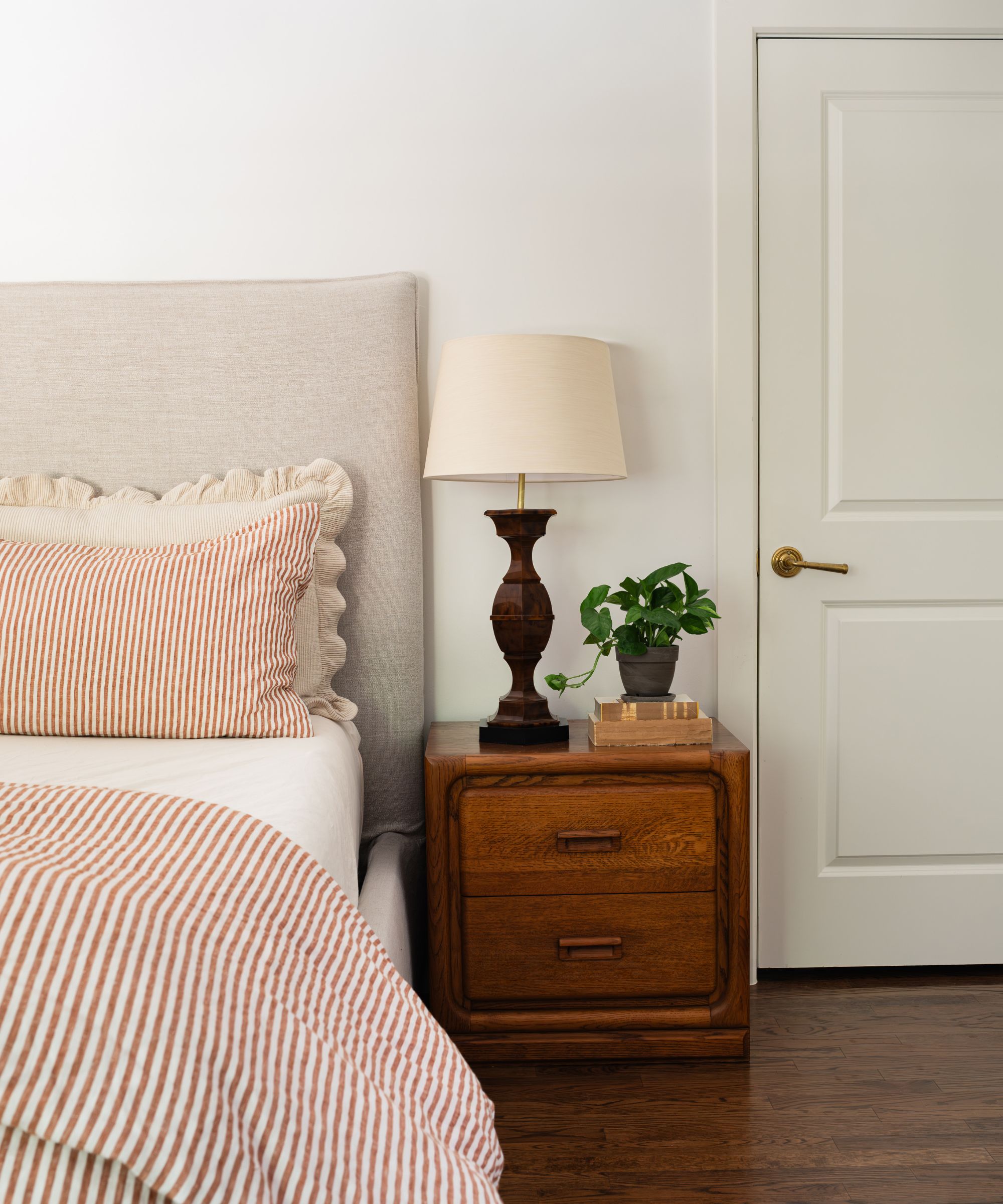
Bess kept her ideas for the main bedroom simple but stylish, saying: 'We wanted the bedroom to remain neutral and calm.' Against soft cream walls, a plain upholstered headboard and cheerful red stripe bedding are all that's needed alongside a classic nightstand and lamp.
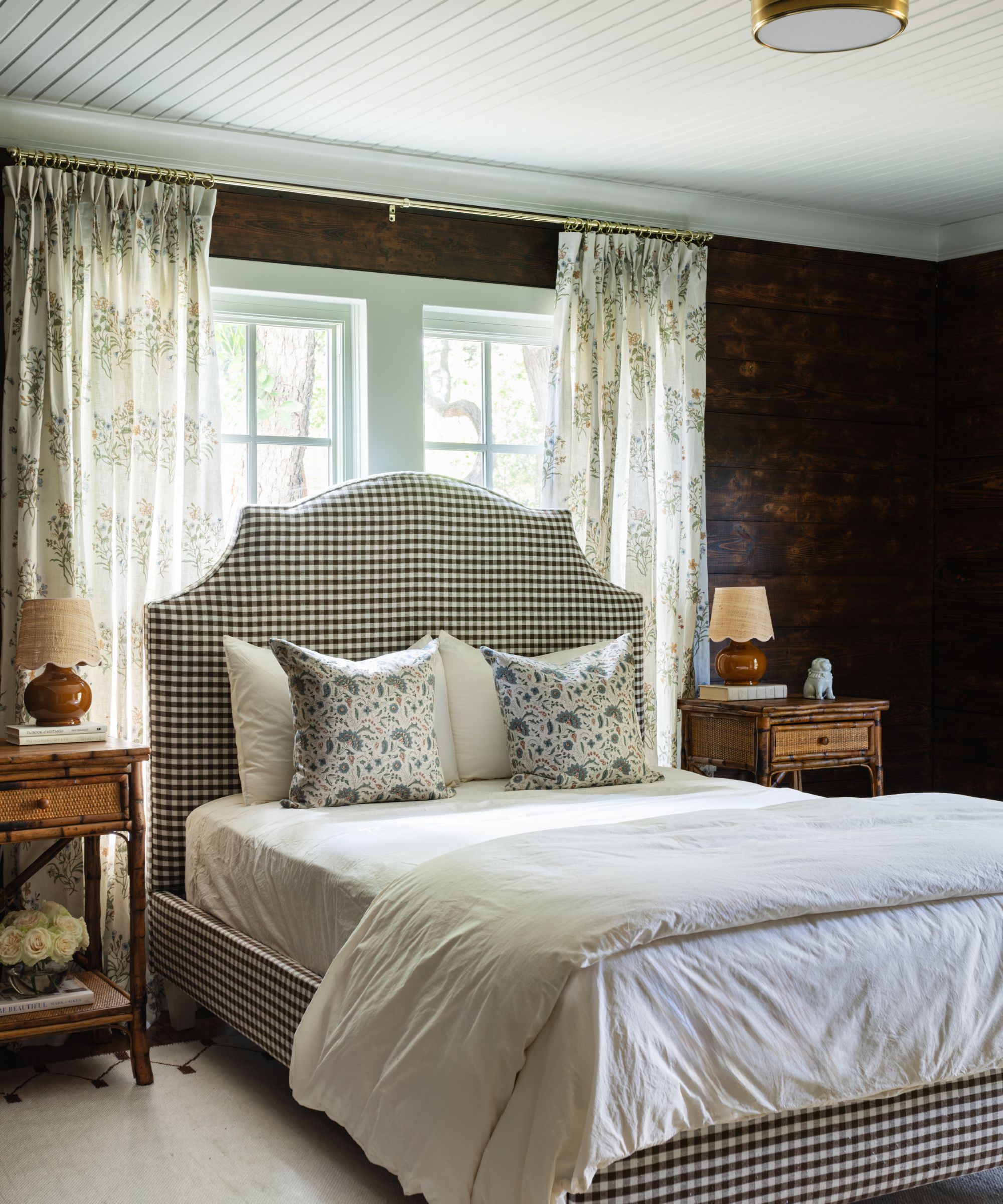
The guest room's color scheme and country fabrics showcase a traditional cottage look that Bess felt would work well here. 'We restored and stained the original wood siding and painted the ceiling in Benjamin Moore's Vale Mist.'
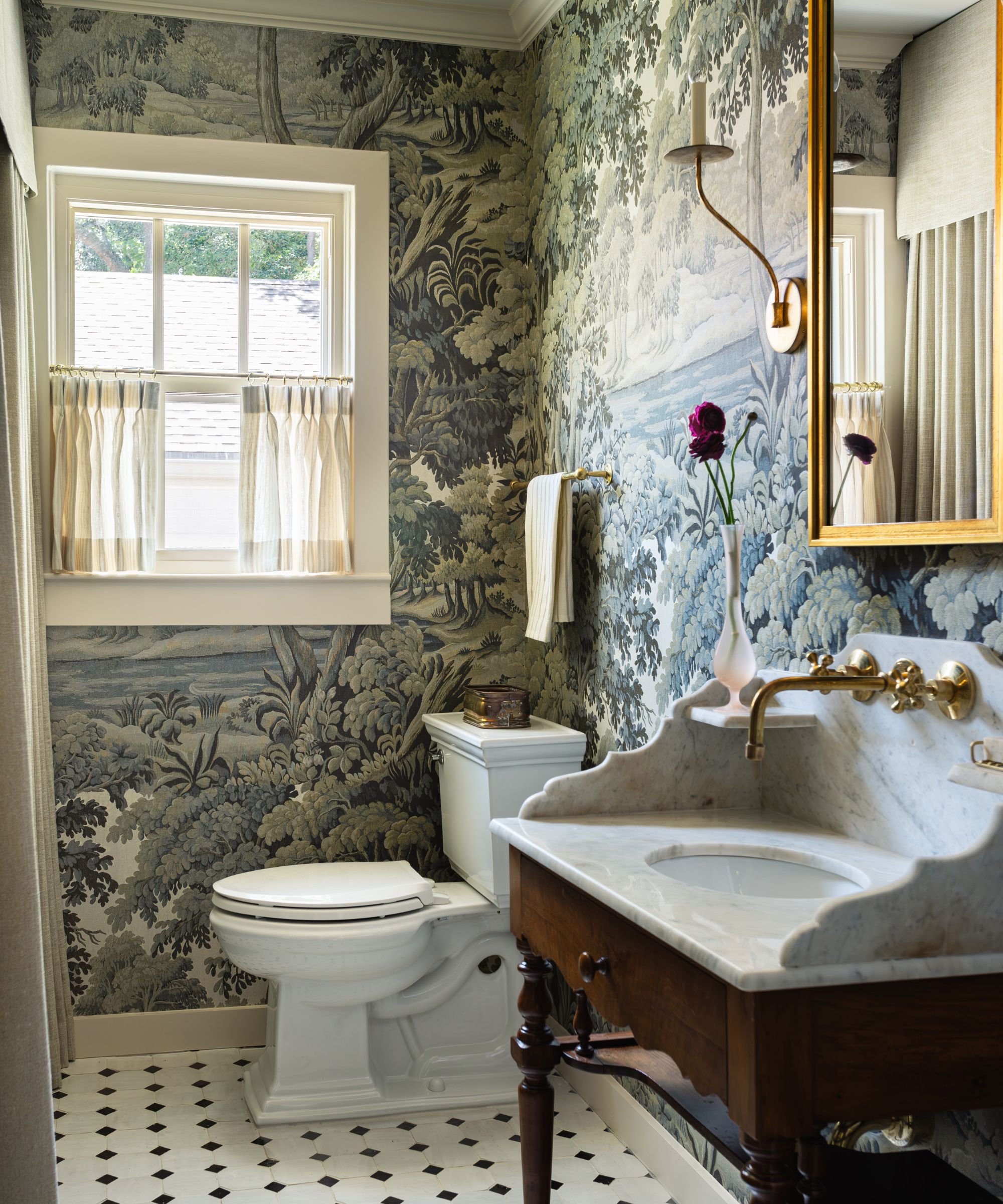
Powder room ideas look to more traditional style points, with a restored and reworked antique marble-topped dressing table finding new life as a vanity. House of Hackney's Plantasia wallcovering adds a further period touch, wrapping the wall in color and pattern.
Color and pattern perfectly sum up the new look throughout this property, as Bess Lovern transformed a dated home with fresh furnishings and decor to inject new life and a relaxed sense of farmhouse style.
Interior design: Bess Lovern Designs
Photography: Becca Lea







