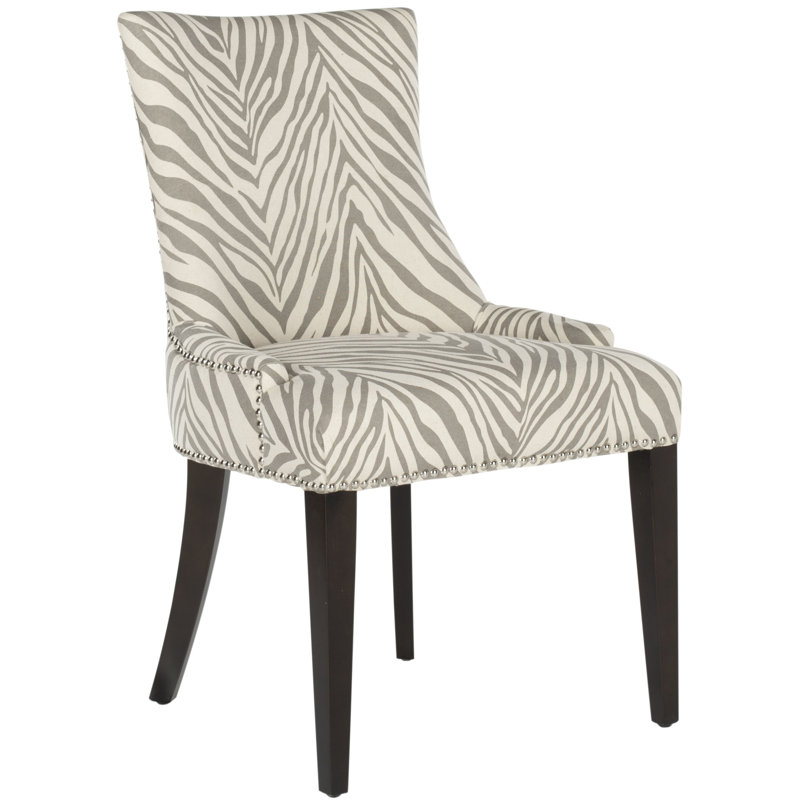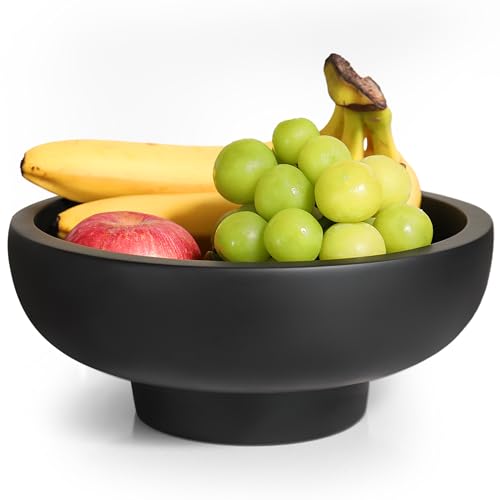
Miley Cyrus's breakfast nook is surprisingly placed right in the middle of her kitchen, serving as a masterclass in clever, unorthodox space usage.
For years, the conventional wisdom dictated that 'furniture should never float in the middle of a room.' We've been conditioned to align furnishings, from rugs to sofas and chairs, against the room's edges. Miley Cyrus's floating breakfast table challenges this ideology, however. Her arrangement signals a shift in how we define zones within kitchens and rethink unused or 'dead' space.
While the practice of zoning is most common in living rooms, Miley's kitchen proves it's adaptable to any space. In photos shared by her mother and designer, Tish Cyrus, we see that the rockstar has an open-concept kitchen flowing into what appears to be a living area.
Shop the Look
You don't need to break any design rules to follow in Miley's lead. You can still shop the look of her iconic kitchen with some statement buys, including a black fruit bowl (available at Amazon) that's so similar to the one on her counters.

This gray-and-white striped zebra chair captures the striking animal print style of Miley Cyrus in a more understated way. It would look stunning paired with a white circular table.

Bring visual appeal to your white countertops with a uniquely shaped fruit bowl. Its matte texture mirrors the chic style seen in Miley’s space.

Layering these sculptural black cutting boards against your backsplash instantly adds texture and a cool, modern vibe. They create the perfect contrast in a white kitchen.
The circular table, situated to the left of the main island, effectively carves out distinct zones for prepping and eating, making the area both stylish and functional. With people currently looking for ways to make larger spaces feel cozier – moving away from strict minimalism – this zoning practice is poised to become a significant kitchen layout trend, possibly gaining traction as we settle into the cooler, more home-focused months of autumn and winter.
Moreover, this kitchen layout is a brilliant way to make the most of dead space in a kitchen.
In many open-plan homes, the area between the kitchen and living room often goes unused. By placing a table there, the designer transforms empty square footage into a functional spot for enjoying breakfast or a casual lunch with friends, perhaps even a cozy holiday brunch.
As Megan Slack, the Head of Celebrity News at Homes & Gardens, explains, 'Miley’s layout works because it doesn’t just look good – it feels lived in. The central nook softens the formality of an open-plan kitchen, inviting people to gather naturally around the space rather than just pass through it. It’s a unique choice, but that’s what makes it inspiring. It shows that personality and practicality can coexist beautifully when you’re willing to break the rules. I'm not going to argue with Miley.'
Although design rules offer a helpful starting point for room layout, breaking them can yield equally rewarding results. Don't hesitate to try a layout you might consider taboo; it could be just what your home needs.







