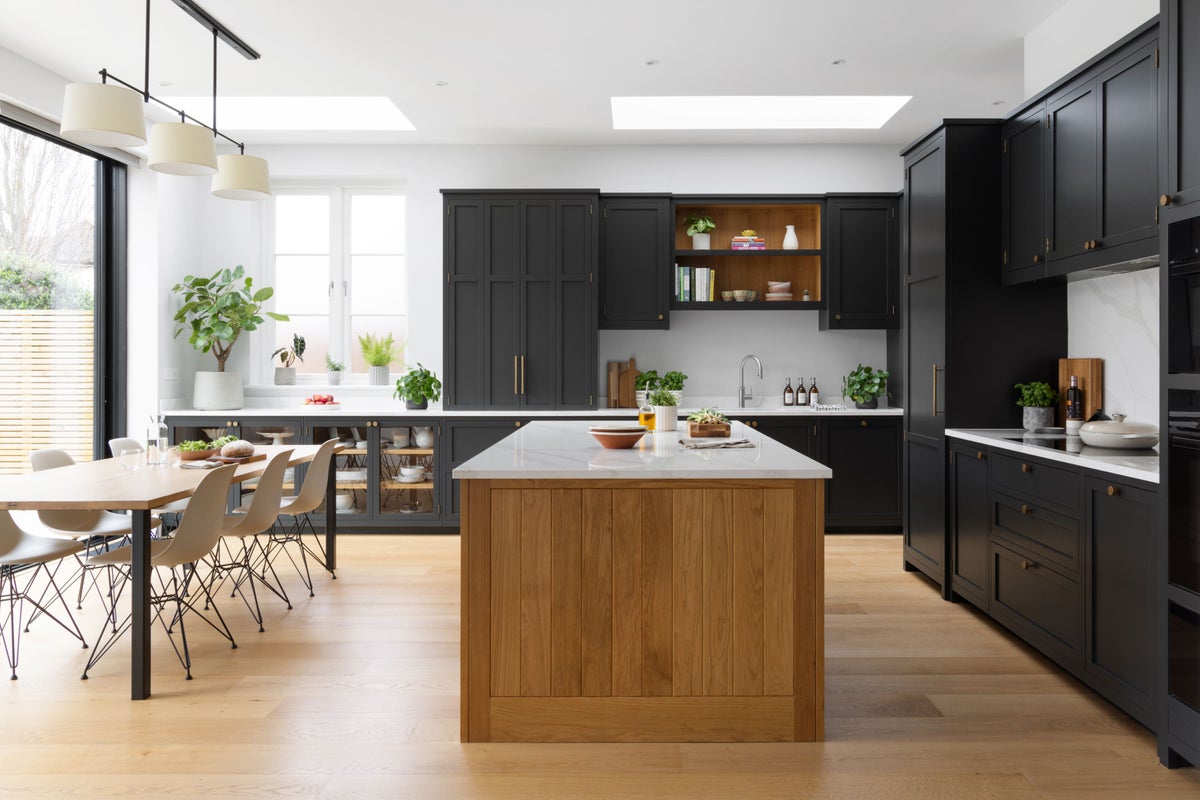
It’s the hub of the home and with so much heavy traffic – from breakfasting to brunch, to dinnertime and everything in between – it’s one of the most commonly renovated rooms.
And with celebrity chefs firing our imagination, not to mention endless cooking shows and the ongoing trend for home entertaining, investment in kitchen renovations continues to grow.
Indeed, according to findings from the 2025 UK Houzz Kitchen Trends Study, the median kitchen renovation spend increased by 34% in 2024.
However, the right kitchen layout requires careful planning, as functionality and flow are key to creating a practical, inviting space – and is a big undertaking, whatever the budget.
Here, experts share their pro tips to put you on the front foot…
Where to start
“As you start to plan your kitchen layout, it’s essential to know key kitchen dimensions, such as standard worktop heights and appliance widths,” emphasises Victoria Harrison, editor at home and design platform, Houzz.
Once you have a basic understanding of these general dimensions, you can start to evaluate which type of layout and features might be possible in your space, says Harrison.
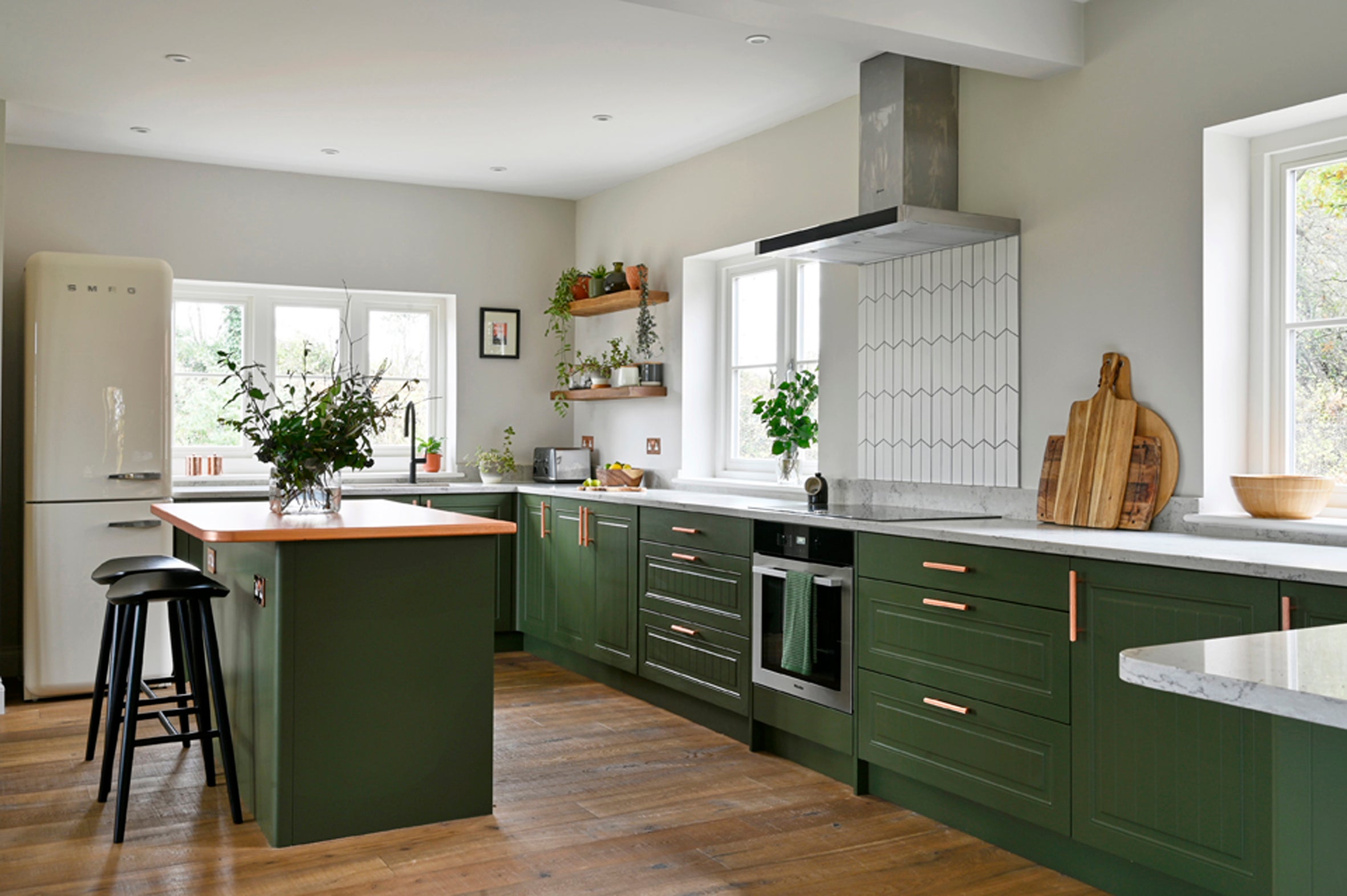
Additionally, she says it’s important to consider the requirements of everyone who’ll be using the space – so you create a functional layout that meets their needs, and yours.
Natasha Burton, director at NB Interiors UK, says: “If you’re completely reconfiguring your kitchen or working with a trickier space, such as a small footprint, it’s helpful to get a feel for your new layout with a 3D visual tool.
“Not only does this help our clients get a better feel for how their proposed layout will look.” explains Burton. “But also helps them to clearly communicate any issues or changes they’d like to make with their new layout.”
The kitchen triangle rule
“Developed in the 1940s, the kitchen work triangle is a classic kitchen design concept that ensures three main work areas in the kitchen – sink, hob/oven and fridge – are arranged in a triangle formation,” explains Harrison.
“Reducing unnecessary steps between appliances – and improving kitchen efficiency.”
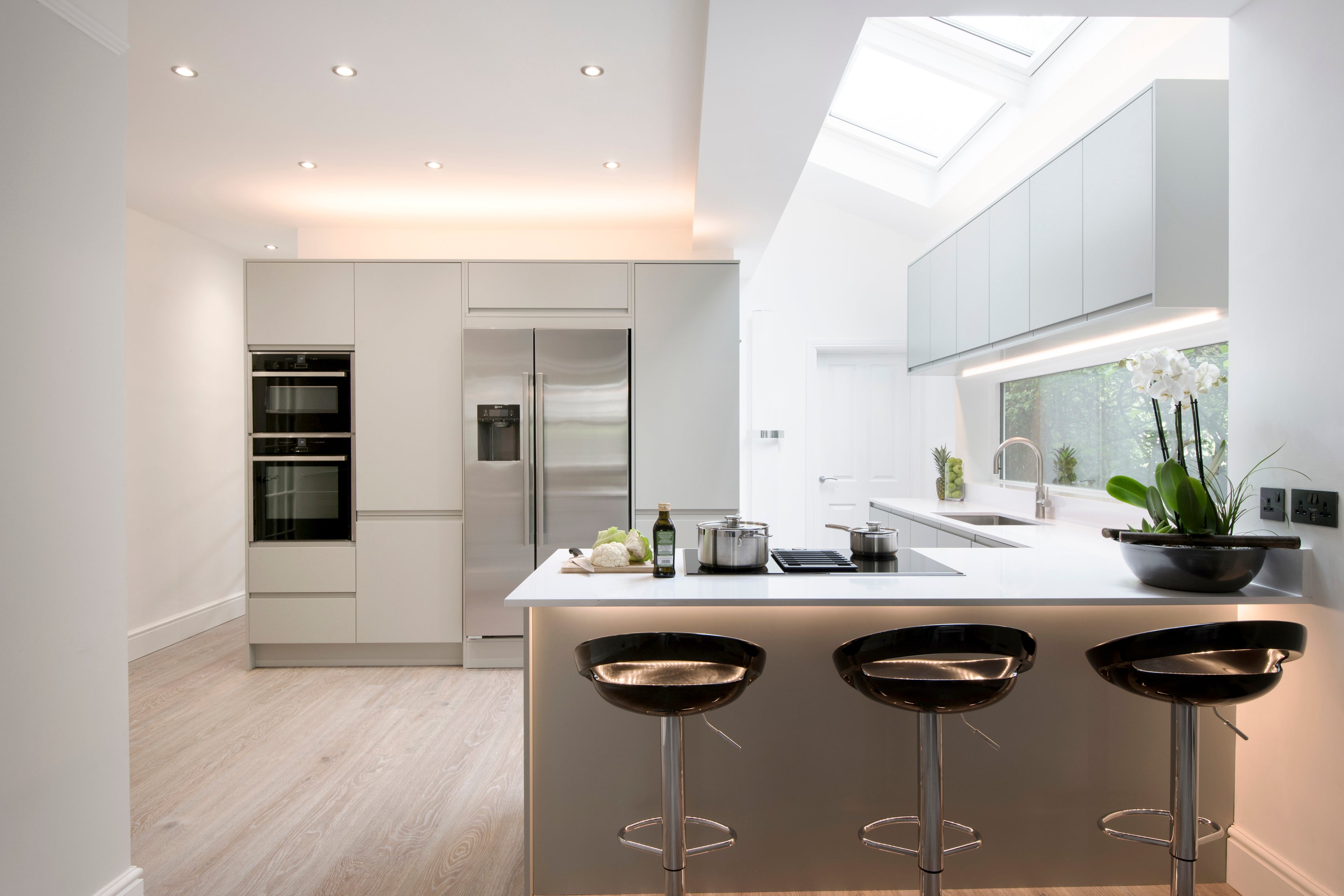
While it can work brilliantly, this traditional method has some limitations, highlights Harrison. “It doesn’t work for every kitchen, as modern kitchens often include more appliances than just these three.”
But she says it’s worthwhile to apply the design principle of zoning to maximise your layout.
Lisa Melvin, director at Kuche & Bagno, says when it comes to the classic working triangle, the good news is it’s flexible enough to be able to apply the design principle to a range of kitchen layouts.
“What’s important is that your layout maximises your space, improves your workflow and minimises your kitchen traffic,” she advises.
However, it can be hard to effectively do that without a visual tool, Melvin explains. To help clients optimise their kitchen spaces, they rely on a 3D floor planner, making it easier to collaboratively plan the scope.
Opening the kitchen to other spaces
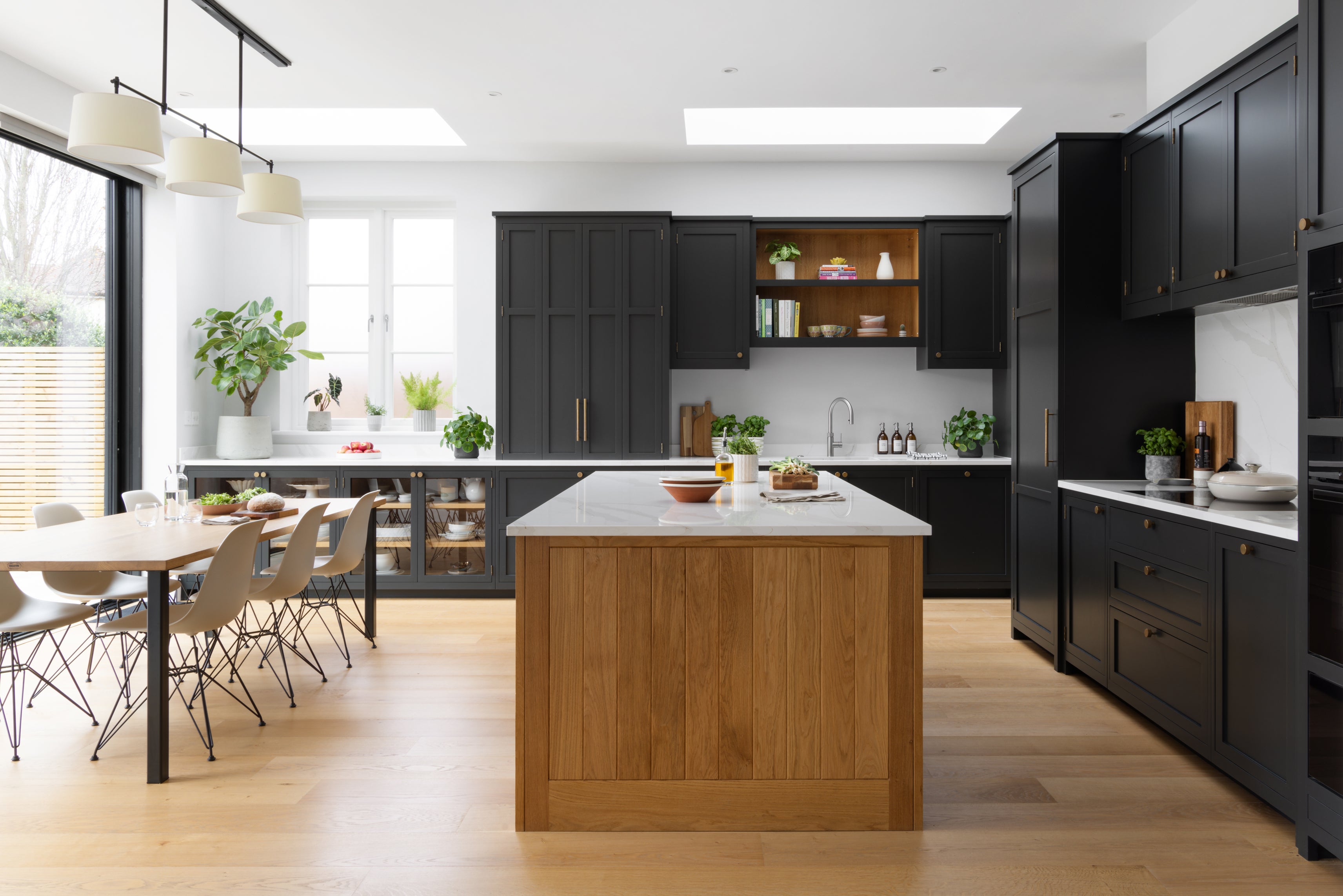
Harrison says open-plan kitchens are enduringly popular, with more than one-third of homeowners opting for completely open kitchens when renovating.
“Because they’re multifunctional, they require careful planning,” underlines Harrison. “Practical considerations should dictate your layout, and those should include zoning, making the space social, flow, and aesthetics,” she explains.
Tim Higham, owner and director of Higham Furniture, says: “When designing an open-plan kitchen layout, many clients prefer to have the hob on the kitchen island.
“Not only does that allow for food prep zones on either side, but it opens up the space nicely, enabling you to overlook the lounge area.
He continues: “As you’re planning the adjoining spaces, you can create distinct zones for dining and relaxation with area rugs.”
Indoor-outdoor flow
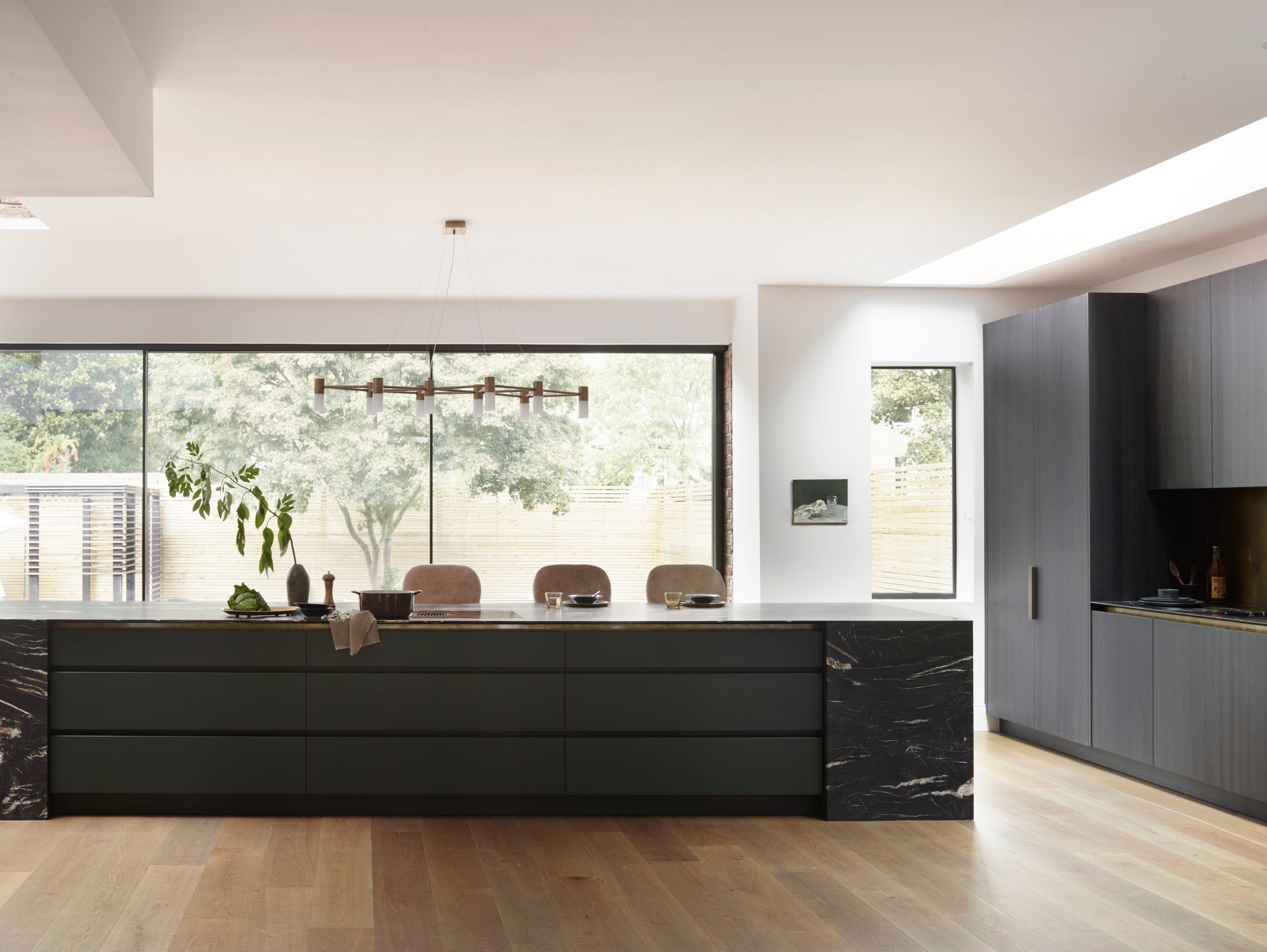
“If you have sliding or bi-fold patio doors and want to create a harmonious space for cooking, dining and entertaining, Harrison says to consider positioning your dining zone next to the patio doors.
“This way you can keep any socialising away from the cooking zone, to minimise any accidents, while also having easy access to the outdoors in warmer seasons.”
Paul Welburn, senior designer at Roundhouse, says: “Now as much as ever, clients want to link their kitchens to their gardens, whether it be for entertaining reasons, or simply to connect with nature.
“If you want to create a more sociable space, position both your lounging and dining areas in close proximity to your patio doors, so people can move freely between spaces,” advises Welburn.
Olly Murs reacts to ‘disappointing’ online debate about his body after viral pictures
9 ways to mimic a Mediterranean lifestyle
How to wear butter yellow – whatever your skin tone
Patients blamed for ‘faking’ symptoms of underdiagnosed brain disorder
Warning for spice that can interfere with prescription medicine effectiveness







