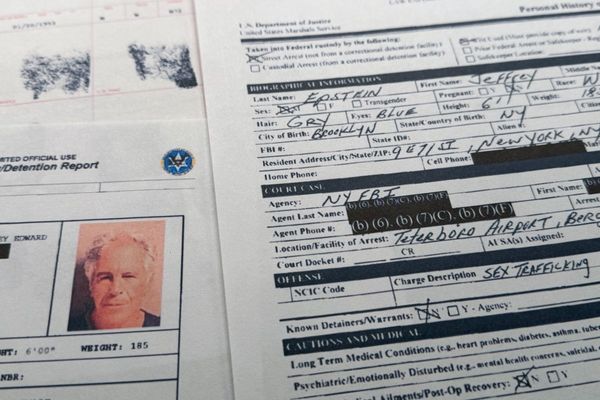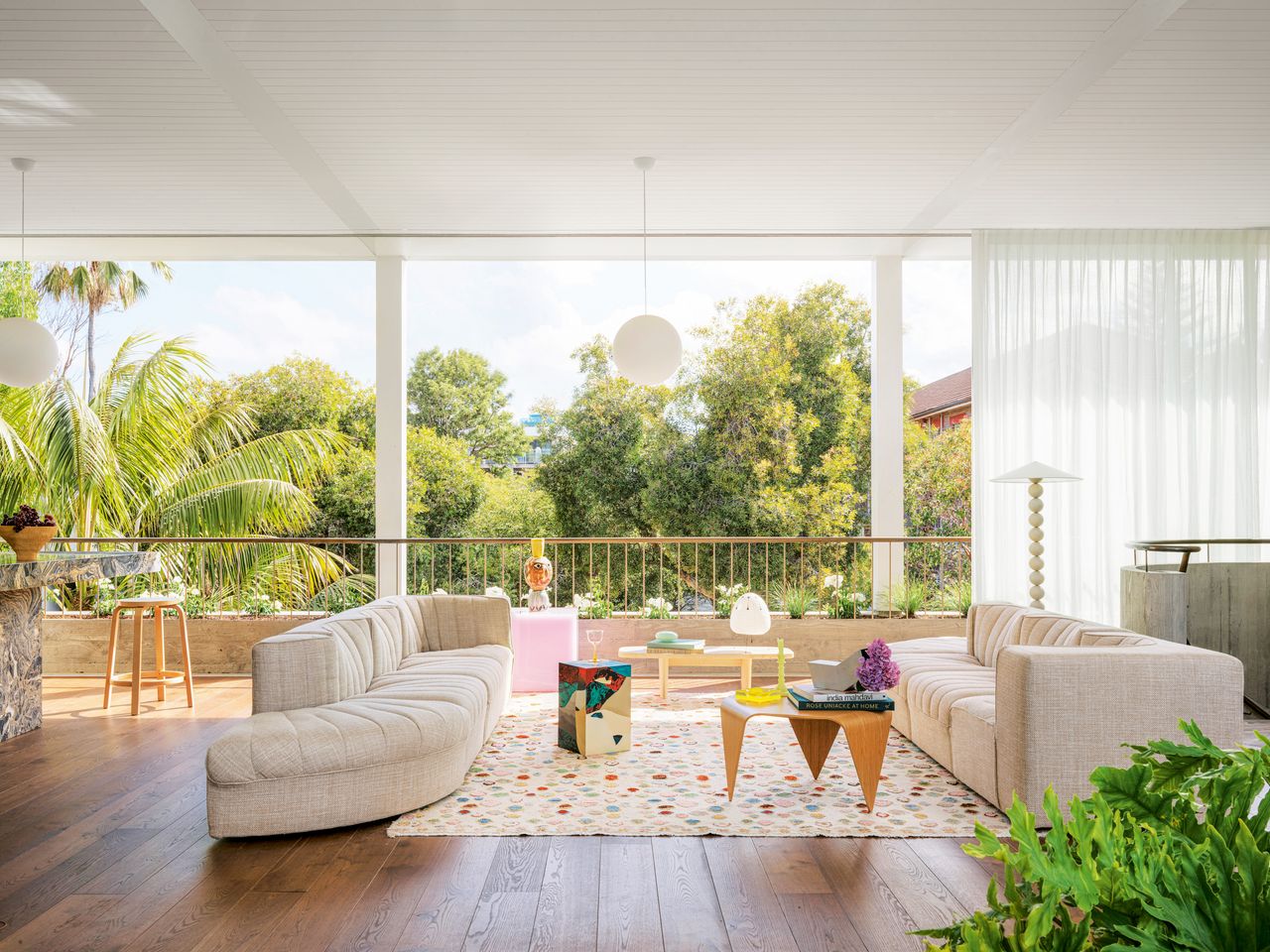
If you close your eyes and imagine a dream summer home, what would it be? This new-build, sun-drenched, modern home in Australia is a strong contender.
It doesn’t hurt that it’s smack-bang in the heart of Bondi either, with the beach at one end of the street and all the contradiction, character and crazy bustle that makes the Sydney suburb so infuriatingly alluring on its doorstep.
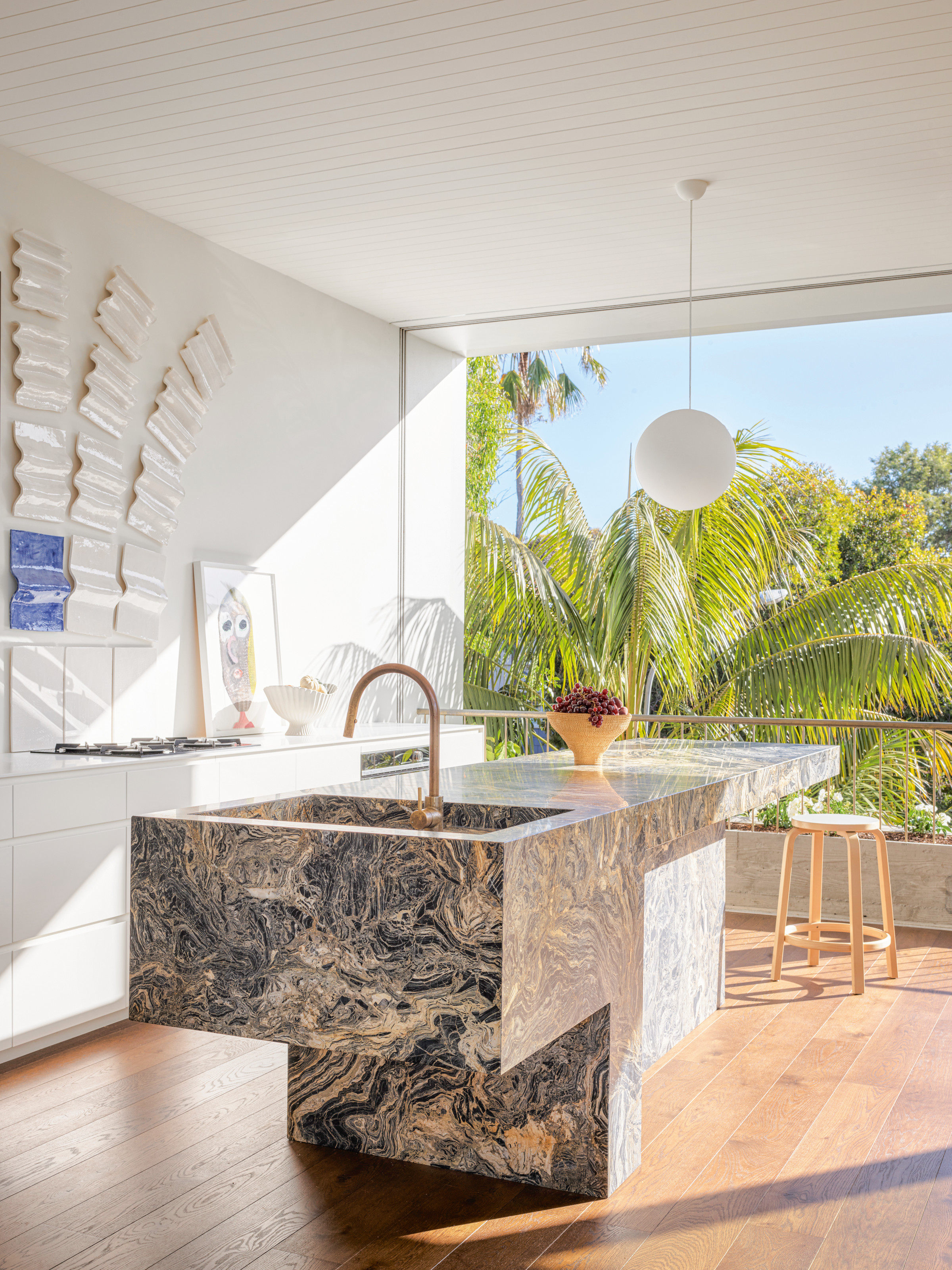
Owner Kirsten Zaki, along with her husband and three teenage daughters, lived in it for three years soon after it was built, but the family of five are currently based in Hong Kong and so now split their time between both places. Their Bondi home is very much a retreat, though, so when Kirsten initially engaged Madeleine Blanchfield Architects to design it, she simply asked for an "urban oasis".
As Madeleine recalls, "In response to the brief, we embraced the energy of the Bondi Beach lifestyle and connected the home’s experience to the street. It resulted in a series of uplifting, light-filled volumes that playfully engage with the vibrant local community."
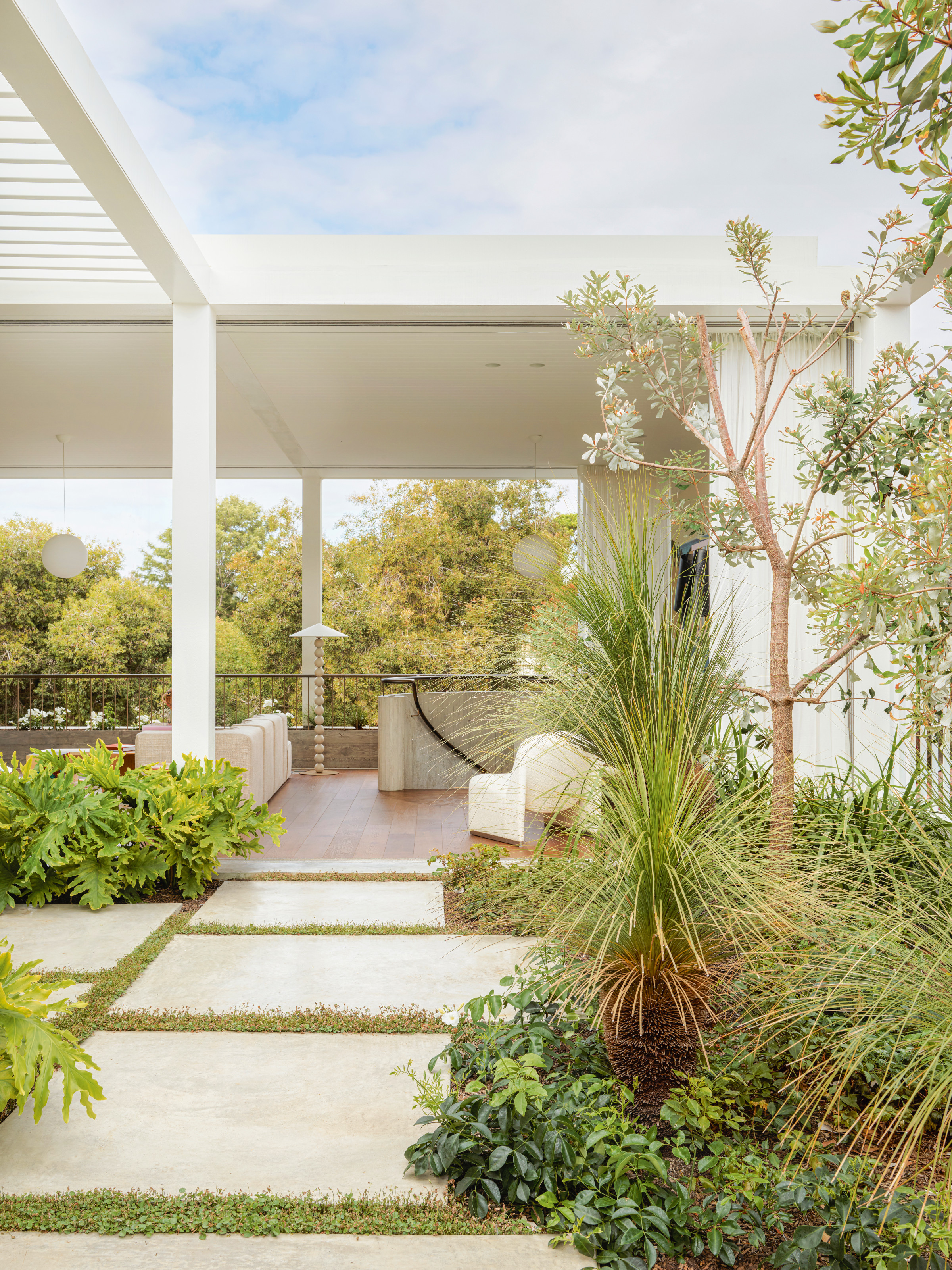
Kirsten may have been hesitant about the architect’s concept of inverting the floor plan – situating the home’s living areas on the first floor, while locating all four bedrooms on the ground floor – but her concerns quickly diminished.
"It turned out to be a genius move by Madeleine, because the flip reflects how we spend our days," she says. "We live expansively by the sun, opening up the upstairs spaces during the day and then retreating downstairs in the evening to where it feels more private and cozy."
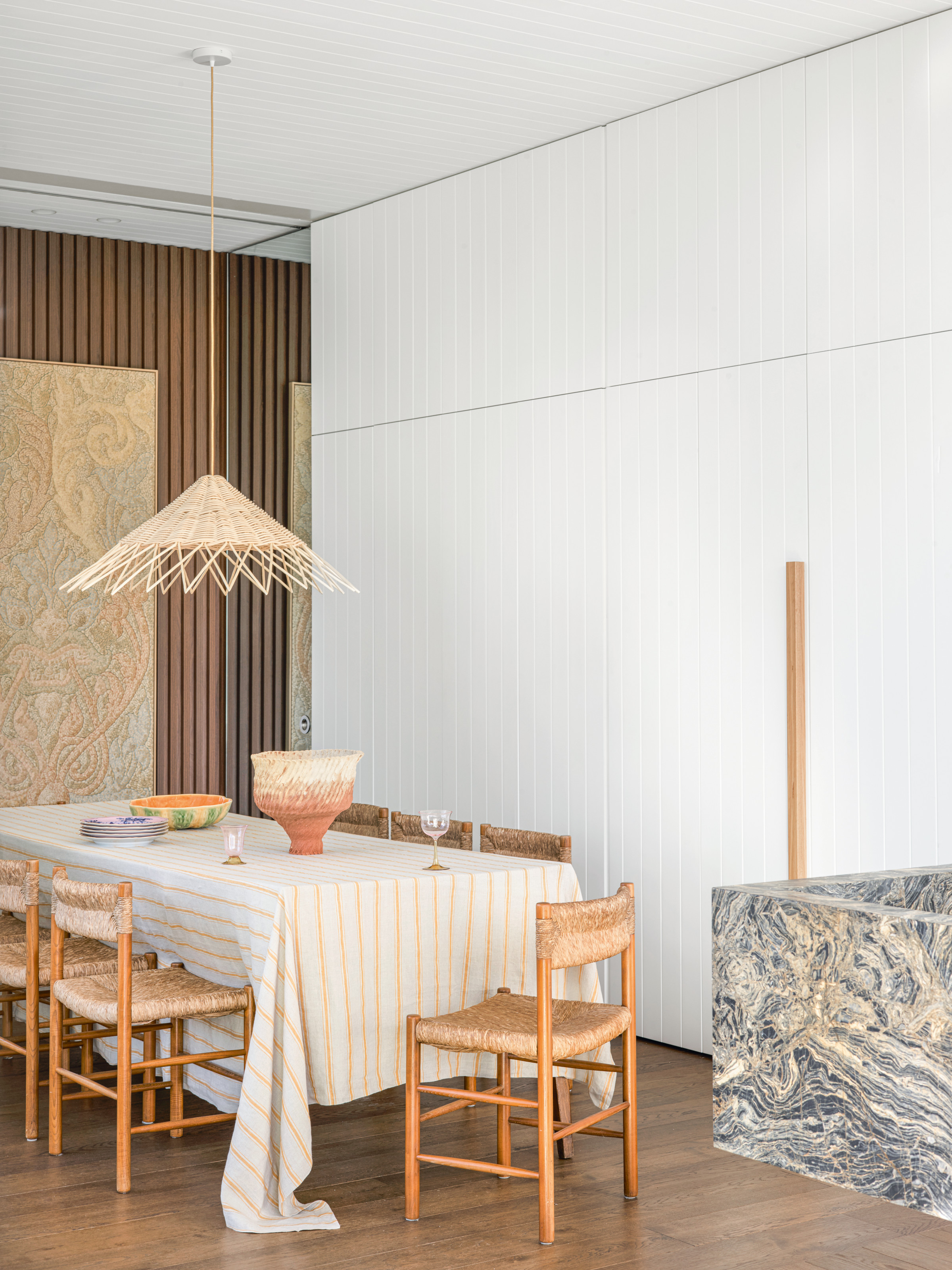
A single rattan pendant suspended over a dining table can make the perfect centrepiece – here's one we love.
The sunny open-plan kitchen, dining and lounge are all interconnected and sometimes when Kirsten’s cooking dinner with all the windows open, passers-by will call out from the street to tell her how much they love the house.
Internally, these spaces spill into a central courtyard and garden in a modern grid layout that genuinely champions indoor-outdoor living. "It feels like we’re in a tree house," Kirsten says of her favourite part of the house. "Birds and banksia are everywhere."
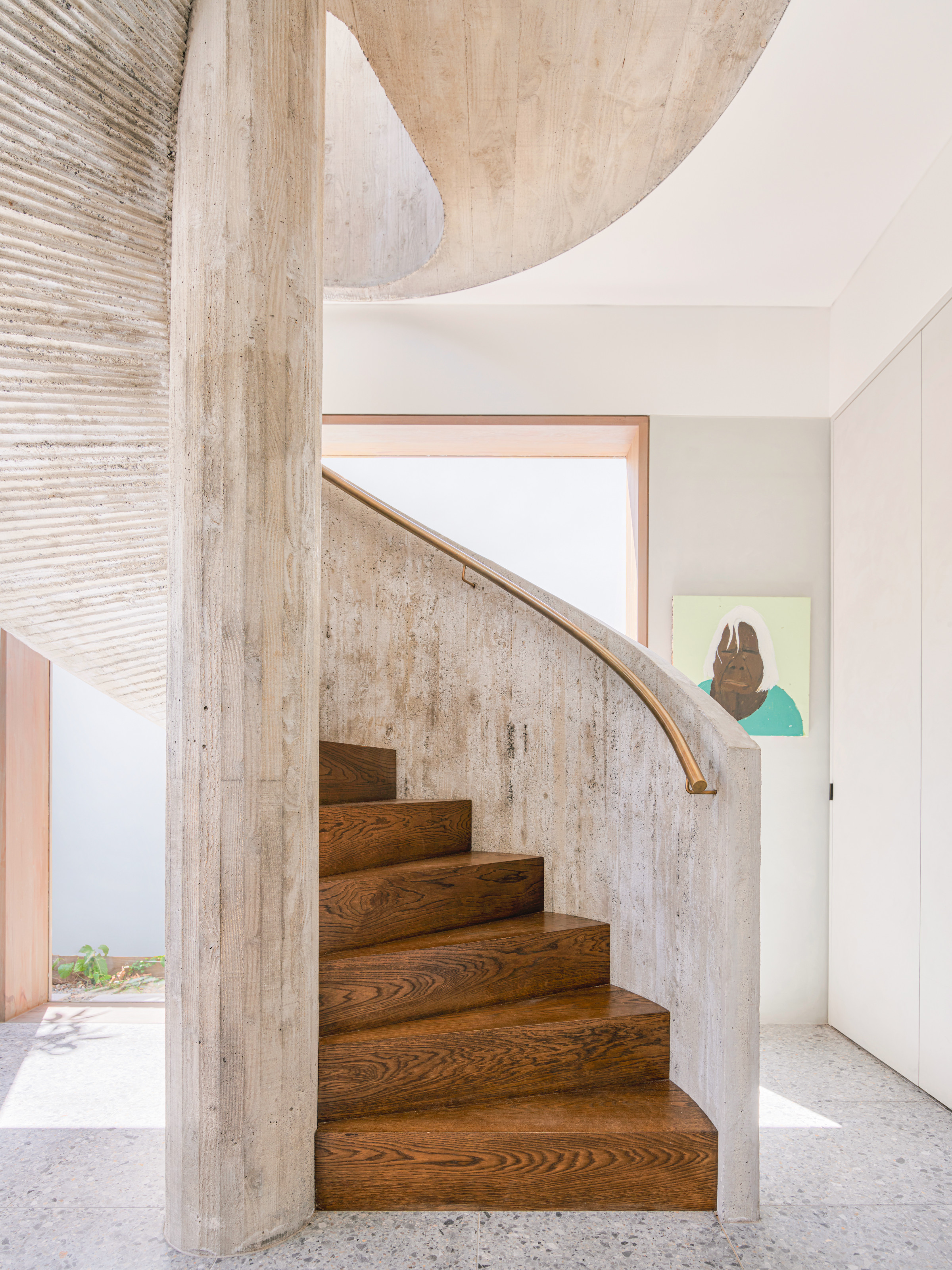
And while the relaxed vibe is achieved via a neutral backdrop of honey-coloured floorboards and white finishes, the sculptural concrete staircase and bold deep-blue marble kitchen island hint at Kirsten’s amazing creative flair. This creativity is reflected in her furniture choices as well – statement pieces in curious forms, like the shell-like 9000 modular sofa by Tito Agnoli.
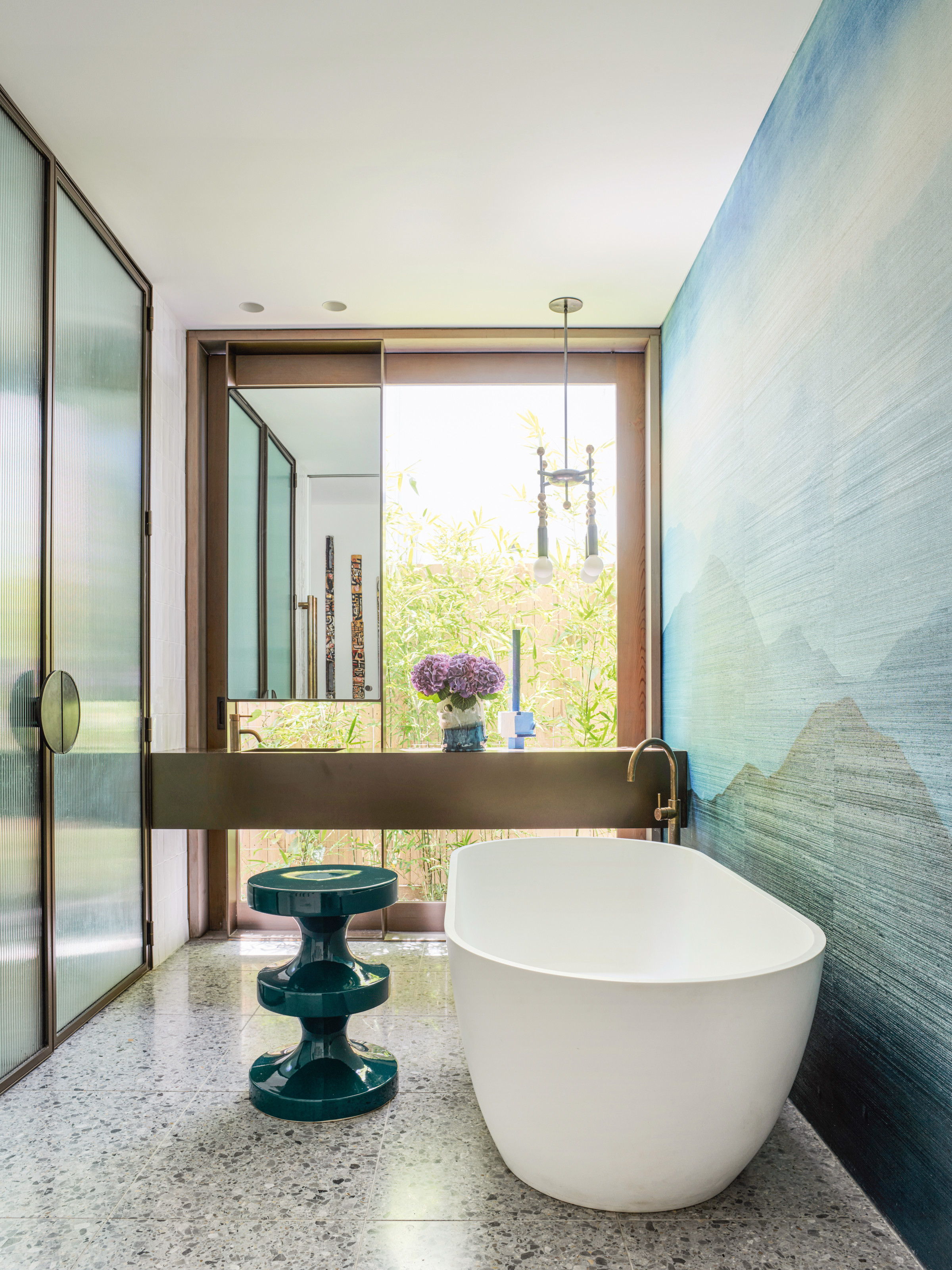
Make like this bathroom scheme and include a glossy stool as an accent piece.
Madeleine was also mindful of allowing plenty of space for the family’s eclectic art collection when designing the home’s interior. Beautiful artworks pepper each space, adding colour and a wonderful sense of whimsy that, as Kirsten describes it, "tells the story of our family and reflects our shared values."
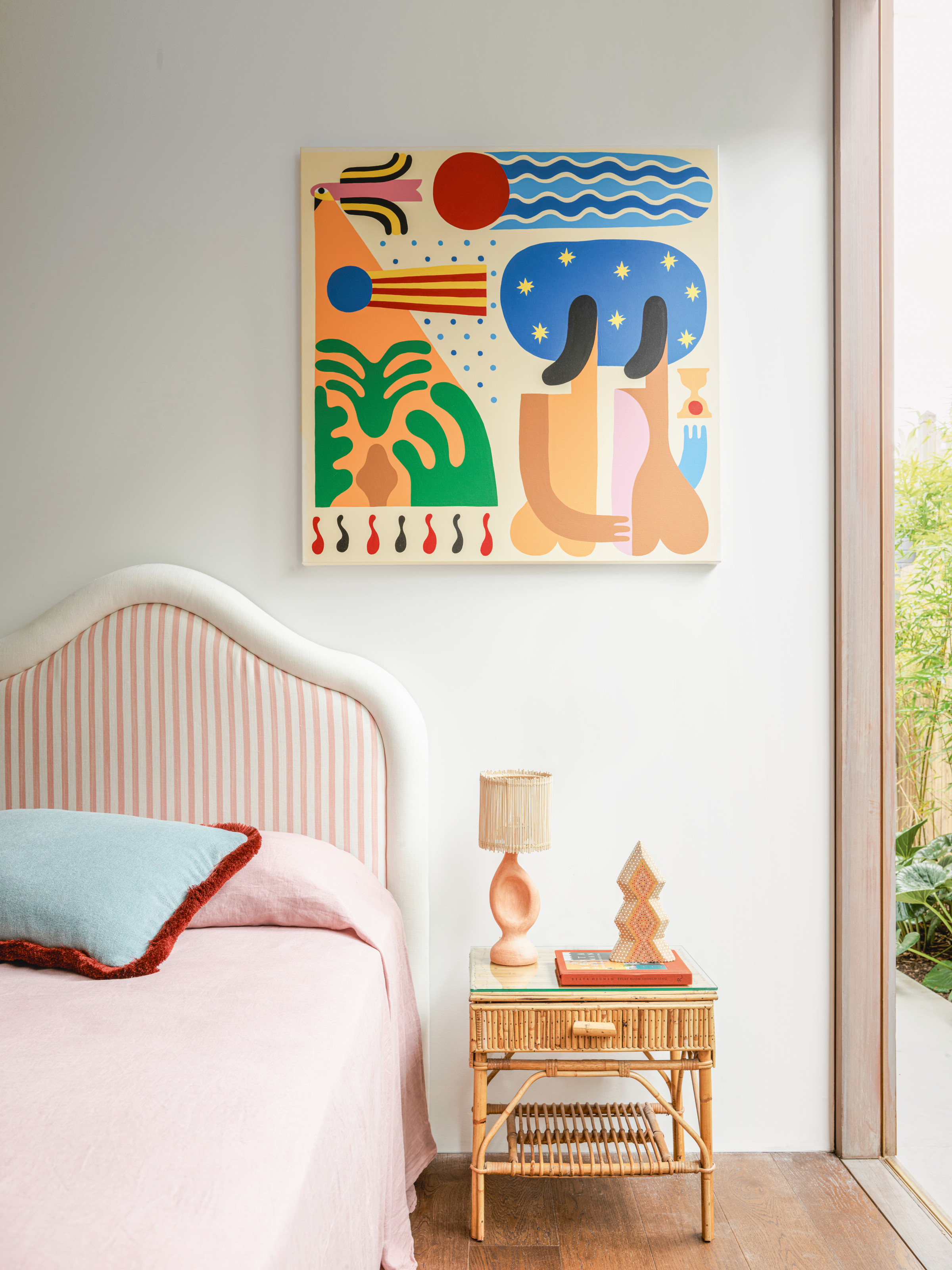
This home is very much immersed in its context, yet references to Hong Kong abound. In the main bathroom, patterned wallpaper evokes the region’s mountains, while the blue tiles in the children’s bathroom are a nod to the colourful public toilets in Hong Kong – a quirky request by Kirsten.
"Our home is our sanctuary – that peaceful place somewhere between our courtyard and life on the street, where boundaries are blurred by luscious greenery," Kirsten says. "We couldn’t be happier."



