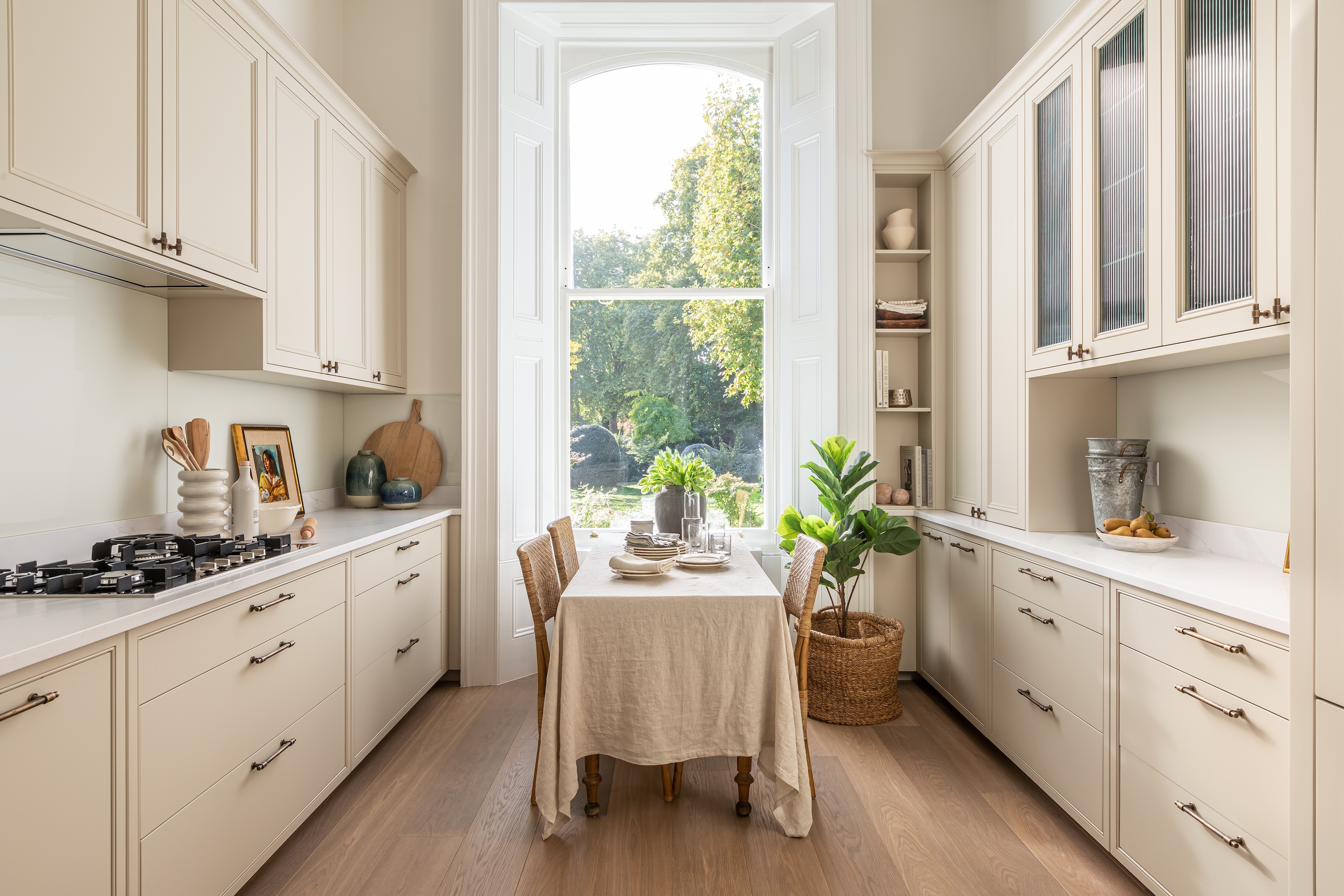
Often found in the Victorian townhouses we all know and love are these long, corridor-like kitchens, typically with cabinets and appliances on opposing walls and a walkway between, or even a simple one-wall kitchen. This layout can stump us at first glance. We find ourselves wondering if there’s a way out of such a tunnelled design to allow for some natural light and a general sense of openness.
When searching for modern kitchen ideas online in the hope of helping this long layout function at its best, the results that show up can present a range of open plan kitchen/living/dining rooms — not always exactly what’s viable in said space. Therefore, finding ways to bring such a kitchen up to date in a way that works for our own particular home can be a daunting task, not to mention time-consuming. Fear not, having channelled some of the best in the business, these expert-approved design ideas will help recreate a long, narrow kitchen, opening it up with a modern twist.
Whether you’re goal is to make structural changes to allow for more space and light, or if you simply want to make the best of what you‘ve got, these clever ideas will make use of every inch spare.
1. Open Up
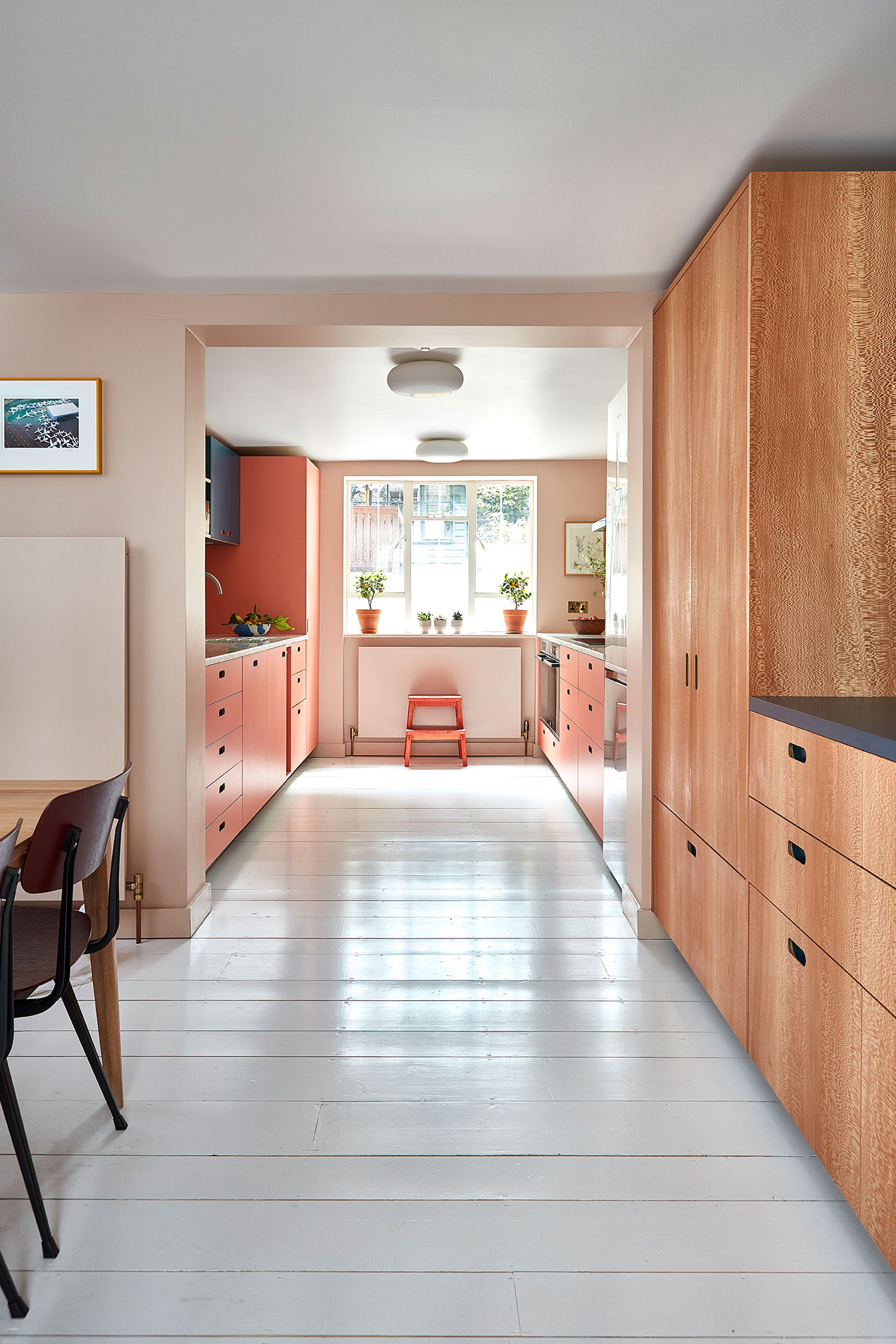
It’s not always possible to opt for structural changes, and this route is definitely not a low-cost, quick fix. Yet if there’s scope to take it this far, in the long run, I highly doubt you’ll regret the decision when you realize the amount of space and potential it offers.
Plus, there are different levels you can go to. For example, removing part of an existing internal wall to open the kitchen into an adjacent room will open up a confined space, improve natural light, and make the space feel larger and more sociable overall. Alternatively, many opt to expand into a side alley to increase the width of the kitchen, following the width of the front of the house. This can result in allowing space for an island and dining table, for instance. So ensure you think about your kitchen layout properly.
2. Use a Warm, Muted Color Palette
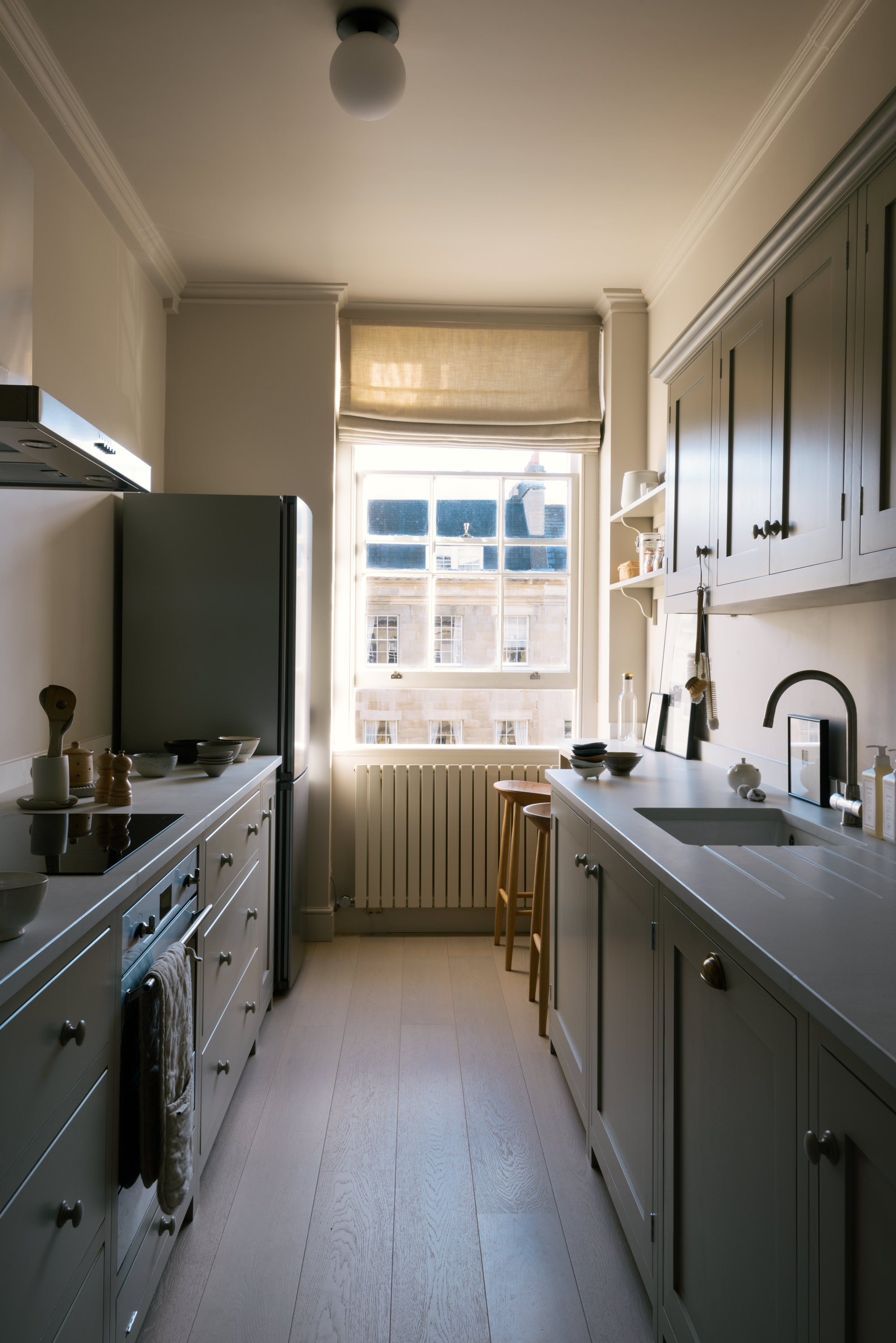
Light kitchen colors on cabinets, walls, and counters naturally make a narrow space feel wider. Consider a warm muted palette to avoid things feeling busy and cluttered, and keep colors to a minimum, advises Helen Parker, creative director of deVOL Kitchens, “It's surprising how a limited selection of colors creates a more serene and tidy feel to a room.”
Richard Davonport, managing director at Davonport agrees, “Warm neutrals and soft taupes reflect natural light without feeling stark, and when paired with materials like oak, linen-textured cabinetry or lightly veined stone, they bring warmth and balance,” a plethora of natural materials alongside will add those layers of interest and variation of textured detail. "It’s a practical approach that avoids the space feeling cold or enclosed, especially in galley-style layouts or rooms with limited windows.”
3. Optimize Vertical Storage
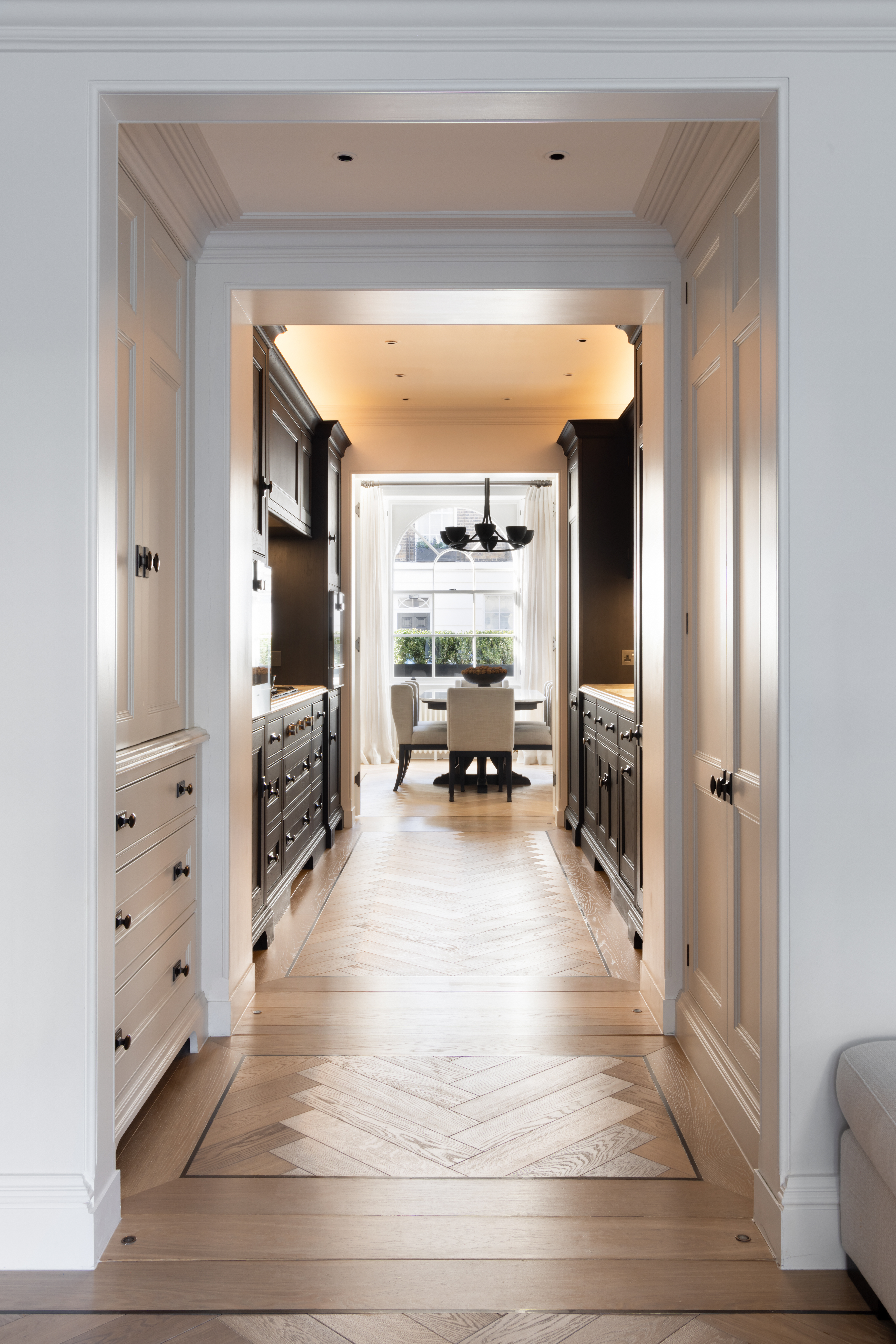
It might not be the first thought that enters your head, but consider moving on up and making the most of the height you have. Floor-to-ceiling cabinetry is one way to maximize vertical kitchen storage, and integrated appliances within these will keep lines clean, while clever lighting can draw the eye through the room. “You have to make use of every little spot and be clever with depths and heights. If the ceilings are high, then use this space and create high storage with tall wall cupboards; they may be harder to reach, but the space can be invaluable,” Helen tells us.
This galley kitchen in a Belgravia townhouse is a bespoke design by Humphrey Munson. “Here, it worked best to have a prep side of the galley and a cooking side. In design, symmetry is key, but balance and functionality are also vital to ensuring the kitchen works properly,” says Peter Humphrey, founder and design director at Humphrey Munson.
Perfect for placing into your kitchen cabinet, this plate holder will keep your essentials neat and tidy.
4. Install Sliding or Pocket Doors
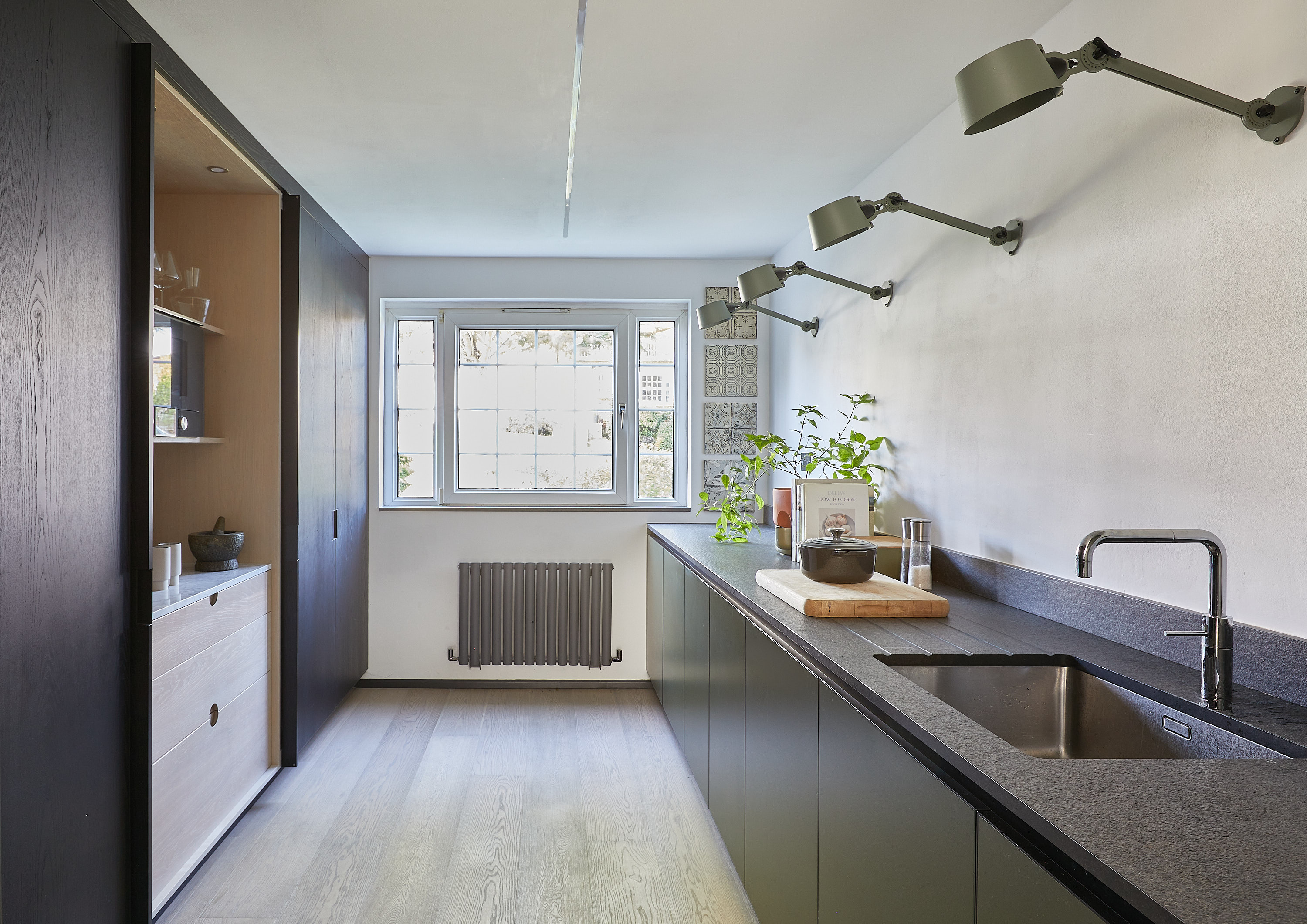
Traditional doors can quite literally block the flow in a narrow kitchen. Replacing them with sliding or pocket doors will clear walking space and reduce the feeling of congestion. “Incorporating elements such as sliding doors or pocket doors for breakfast cupboards, for example, will provide you with invaluable storage whilst keeping the overall look and flow of the space clean and streamlined," assures Emily Pickett, Design Consultant at Kitchens by Holloways.
You could also consider implementing this idea where you may have doors leading into the kitchen. Why not make a feature of it and put it on rails for some added character?
5. Streamline Your Layout
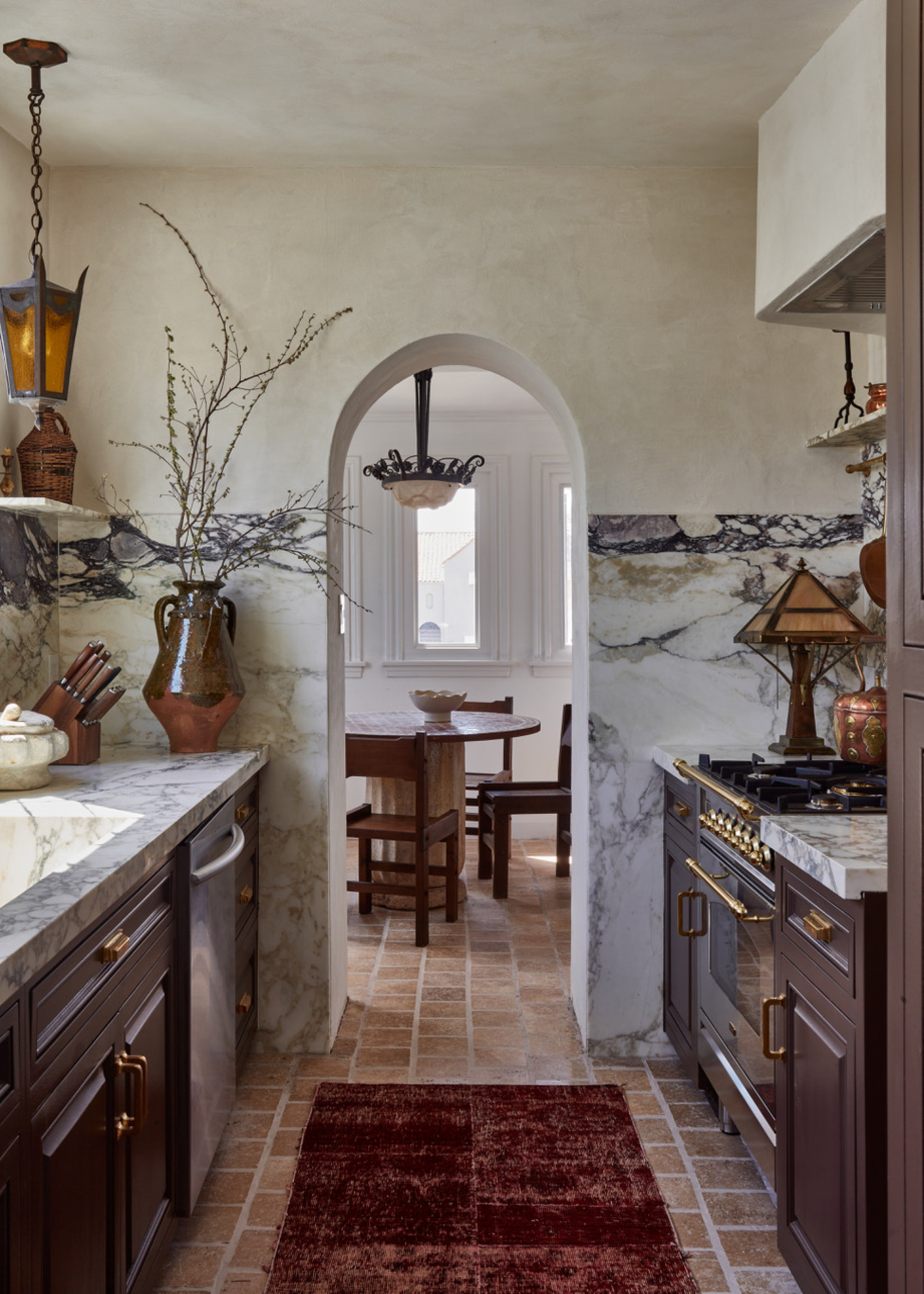
Small kitchen layout ideas thrive on efficiency. Keep the 'work triangle' tight — fridge, sink, and stove in easy reach, and you’ll find yourself working a lot less. “With careful planning, there’s no need to compromise on storage or function. The key lies in maintaining a generous walkway, ideally no less than 1.2 meters between opposing runs, to ensure the space feels open rather than confined and allows for things like the dishwasher to be opened and people still being able to pass,” advises Richard Davonport.
Meanwhile, Helen suggests getting rid of bulky items and things that you don’t use. “As storage is tight, you should make sure everything you keep is used and useful.” Easier said than done, I know, but try your best not to accumulate things in this area, especially.
6. Replace Upper Cabinets With Open Shelving
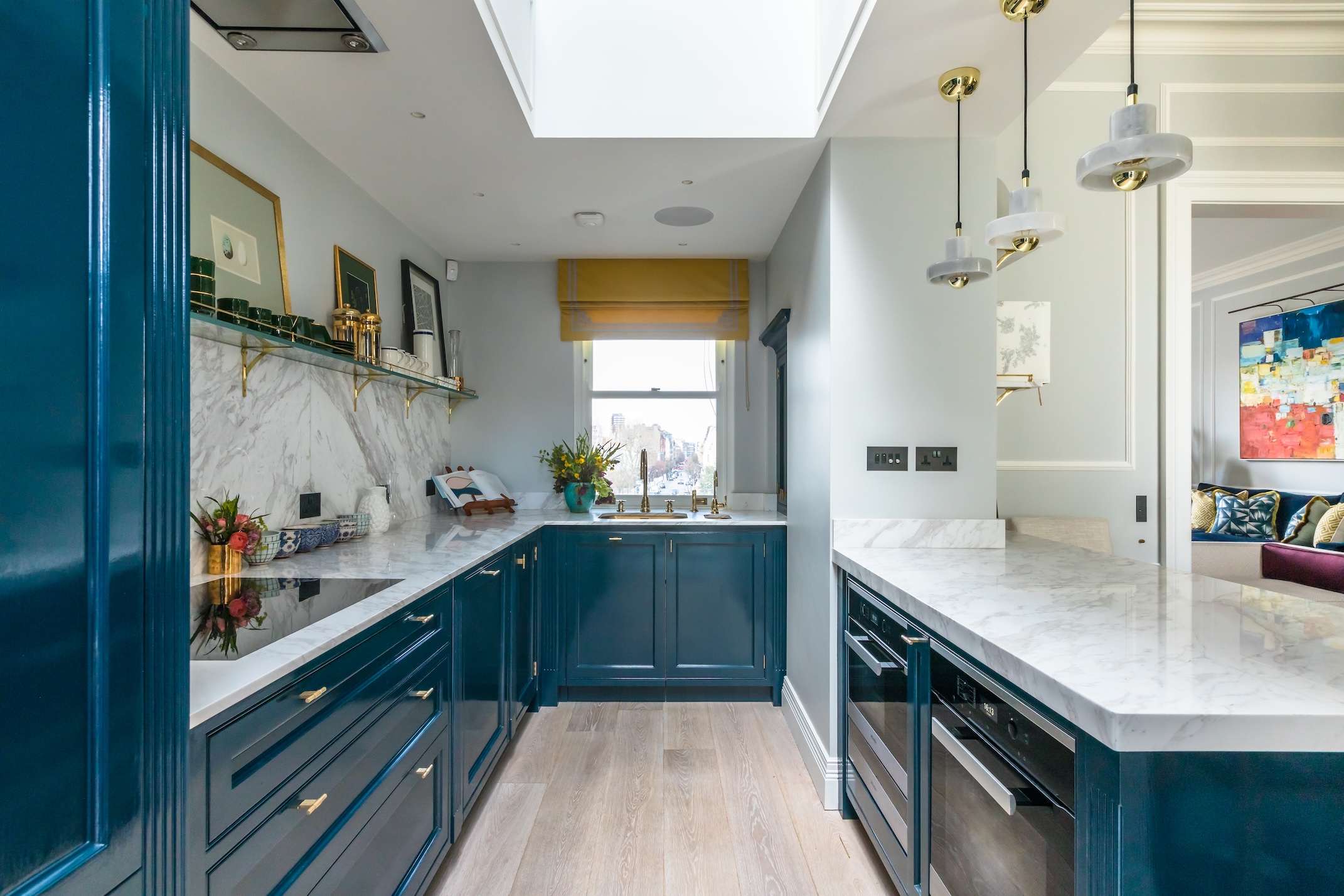
Swapping out bulky upper kitchen cabinets for open shelving or slim-profile cabinets will lighten the mood immediately, opening up the space and keeping it from feeling boxed in, especially if you've got a galley kitchen layout in your long and narrow kitchen. A small indent in a wall is all you need to create the perfect place to fit some slim shelves, and “When painted the same color as the walls, they almost disappear,” says Helen. “Slim shelves can give you such good storage for glassware and tall shallow objects, and also create a nice visual where wall space and spots for ornamentation are in short supply.”
You’ll see, for example, in this kitchen by Kitchens by Holloways, not only does the sleek open shelving exude a stance of character and culture, offering a sense of the homeowner’s personality, but it also allows for color to be introduced and contrast to tone things down. The blue cabinetry is smart, elevated by brass details which tie into a golden yellow window dressing at the end. All the while, the wall color is as neutral as an off-white with a warm blue undertone, ensuring balance and consistency is carried through.
A subtle print with color will be non-offensive and add personality to the kitchen
7. Designate Space for Different Functions
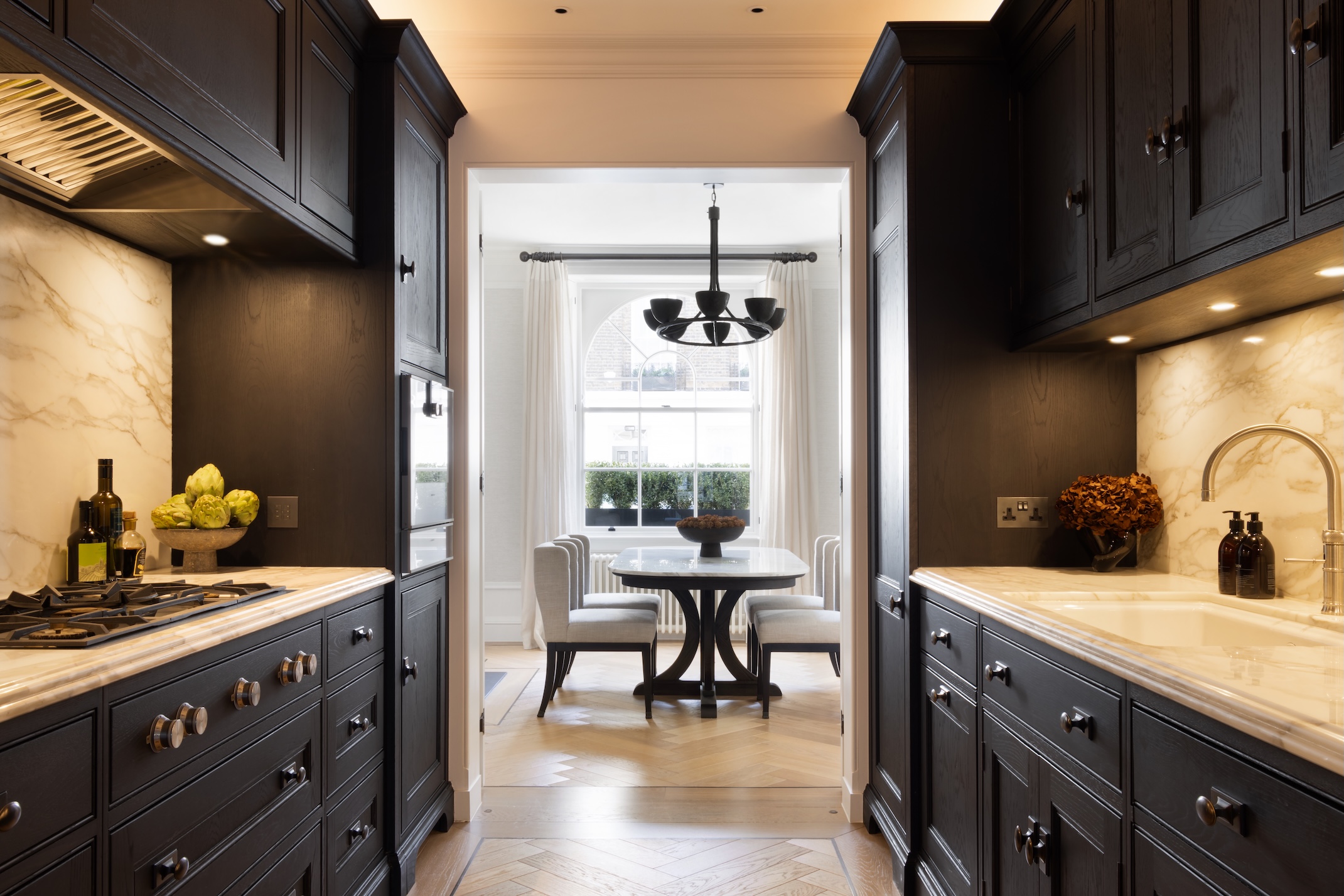
Long and narrow kitchens aren't great for multiple people using them, unless you cleverly arrange it to make sure different parts of it have different functions.
"The key to making sure a narrow kitchen works for you is placement and planning, from appliances to tall cabinets — it’s crucial to plan the flow of the kitchen and how it will be used by the individual homeowner,” says Emily.
So designate areas for prep, cooking, and cleanup — even in a small space. Two people can share the kitchen more comfortably when zones are clear and separate.
8. Use Reflective Surfaces
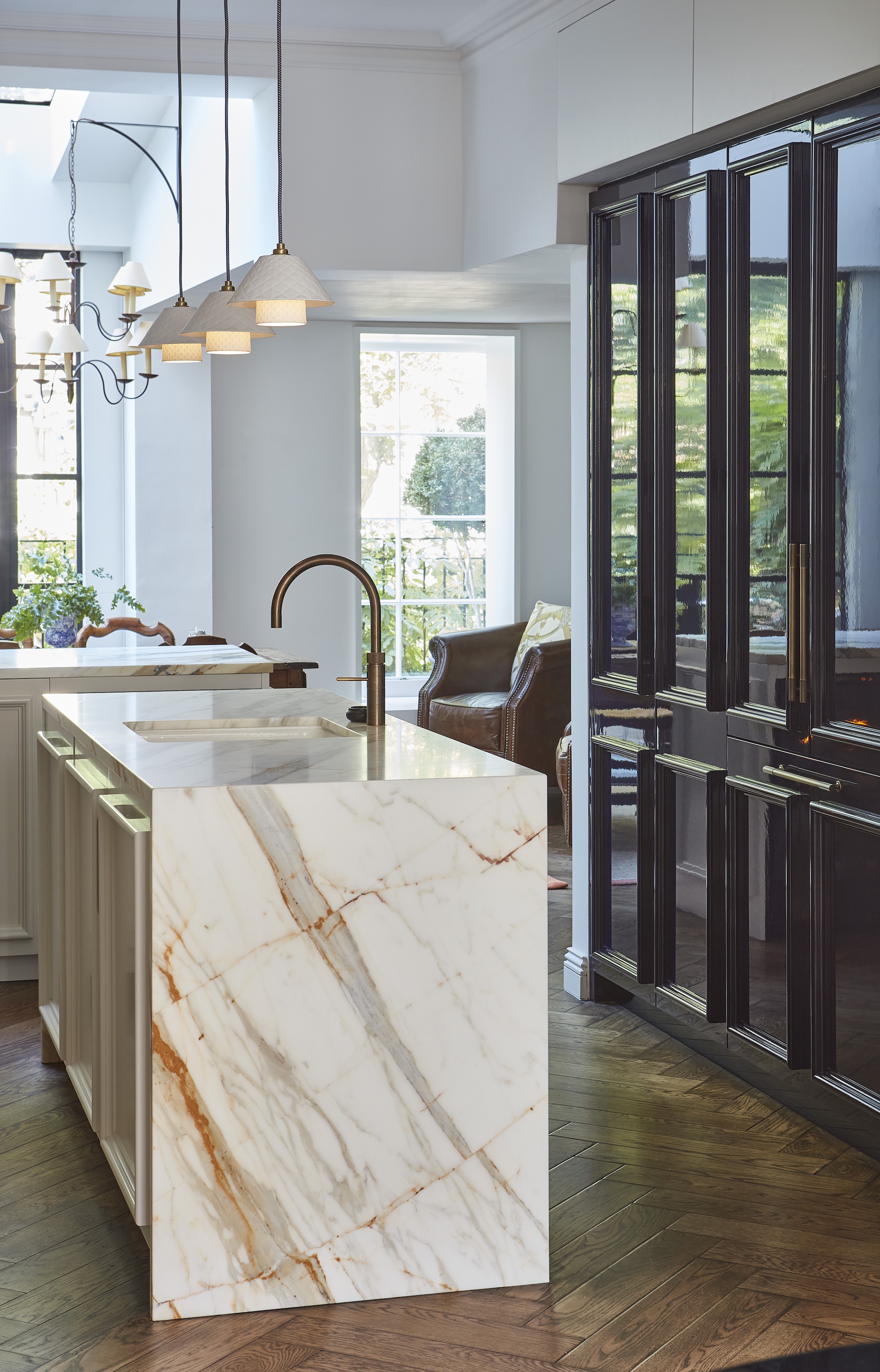
Mirrors, glass kitchen tiles, or glossy cabinetry reflect light and therefore visually expand the room. ”High-gloss cabinetry is one effective way to reflect light and help guide the eye around the room, rather than allowing attention to settle on a single, narrow run,” says Amy Hicks, lead designer at Blakes London.
Experimenting with different kitchen materials and options you’re drawn to will help narrow down where to utilize this effect in your own kitchen.
9. Opt for a One Wall Kitchen
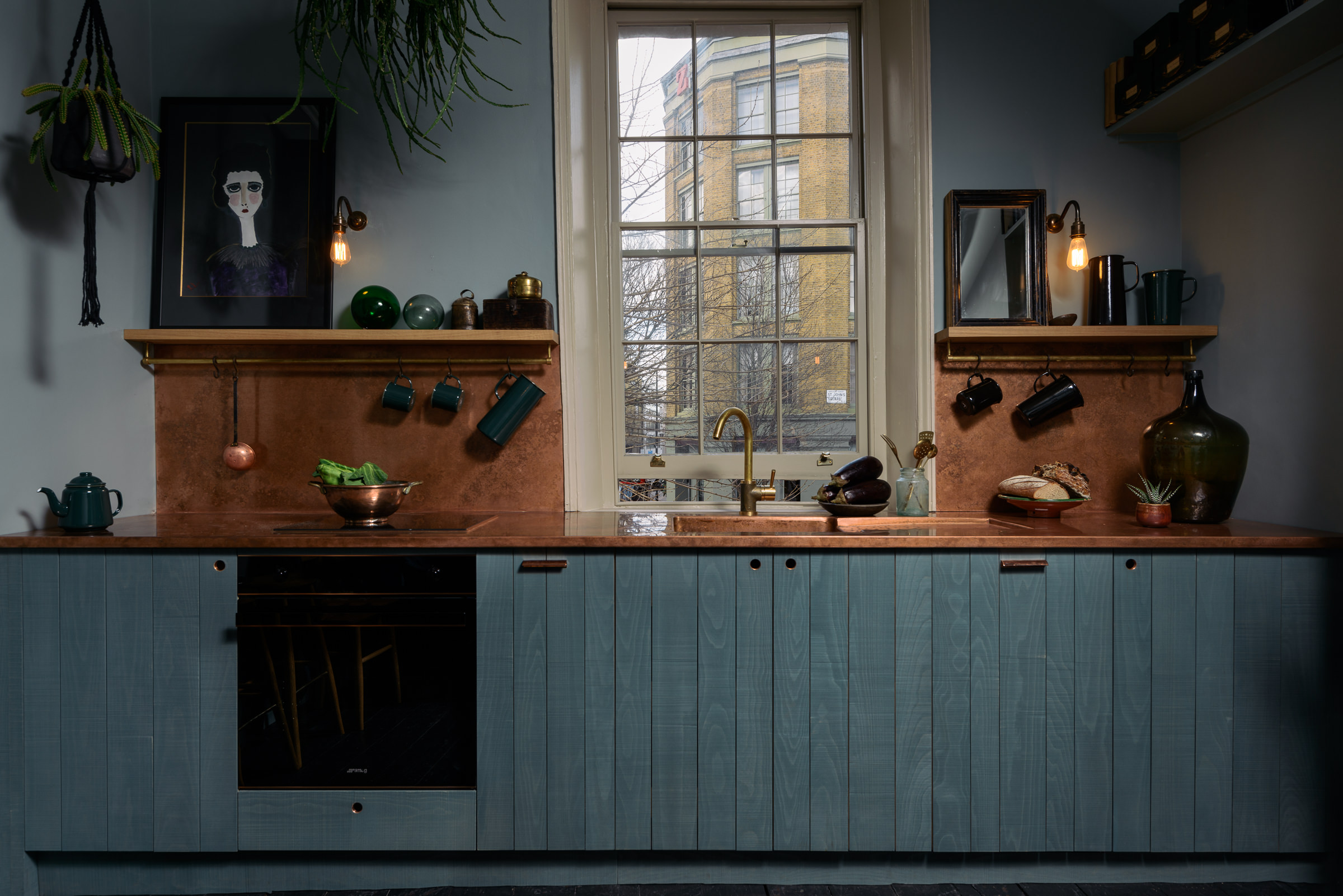
One wall kitchens are ideal for those with a smaller space that still want an impactful kitchen. “The simplicity of a one-wall layout is that you can maximize efficiency without compromising on functionality,” says Al Bruce, founder of Olive & Barr.
“You’ll need to think vertically and create as much extra storage space as possible by utilizing the height of your walls,” Al adds.
Deep colored glass will reflect light while keeping the warm, moody ambiance
10. Add a Window or Skylight
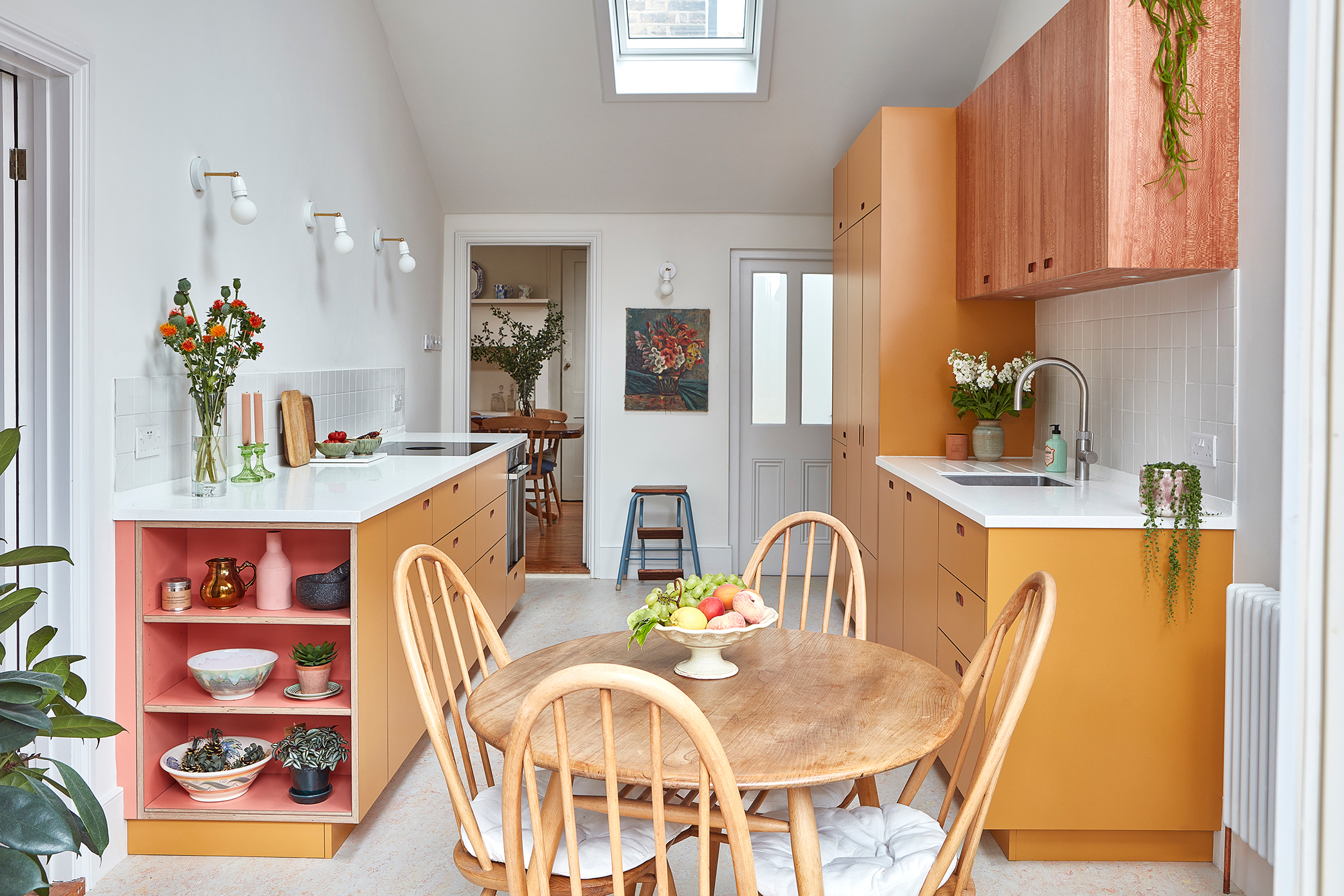
Natural light will undoubtedly transform a long, narrow kitchen, allowing it to breathe, which is why thinking about creating a kitchen with a skylight will solve a lot of the problems long and narrow kitchens have.
If possible, introducing natural light, perhaps with a glazed door or skylight, can make a huge difference in making a narrow kitchen feel more generous,” explains Liane Burrett, Senior Designer at Roundhouse. It will drastically alter the ambiance for the better. Using glass more in any form, such as roof lanterns, will allow natural light to pour in.
FAQs
What Is a Long and Narrow Kitchen Called?
We often refer to a long, narrow kitchen as a galley kitchen. “It’s a layout that originated in ships, where space was limited but efficiency was paramount,” says Liane. The streamlined layout usually consists of two parallel runs of cabinetry facing each other, or in some cases, a single run along one wall if space is super limited, removing the need for corner cupboards in favor of using every millimeter of space.
However, long and narrow kitchens don't necessarily have to have a galley layout, necessarily, this just tends to be the most efficient use of the space.
Which Kitchen Arrangement Is Best Suited for a Narrow Space?
In today’s homes, galley kitchens can be incredibly effective, provided the design is carefully considered. Liane explains, “For narrow spaces, we usually recommend a single-wall layout or a galley layout with two runs of cabinetry facing each other, depending on the available width. The key is to keep circulation clear and clutter to a minimum.” Integrated appliances, clever internal storage, and a clean, consistent material and color palette all help maximise both functionality and visual calm.
If you’re seeking an alternative, we know Olive & Barr highly recommend a one-wall kitchen – depending on how you do it, it could turn out to be a total showstopper.
L-shaped kitchens are equally as good. Al Bruce points out, “This layout is one of the most practical and versatile options you can go with. It is perfectly designed with practicality and flexibility at the forefront, and the style allows for space-saving storage solutions and the use of every corner of the kitchen.”
The secret to styling a long AND narrow kitchen and elevating its function to reach the highest standard possible for the space is to be sympathetic to your house and style.
Consider the age of the property, along with the proportions of the room. Some styles and layouts can look great online or in a magazine, but they don’t always translate as well into a small family home, which will be expected to work hard and look good for years to come. Often, galley kitchens in terraced homes offer the opportunity for a side return extension, which can change the game when it comes to usable kitchen space, so that's another consideration.
There may well be a couple of things to compromise on, but if it works better long term, the sacrifices will be very little and all for the sake of a cohesive kitchen that you’ll enjoy day-to-day.







