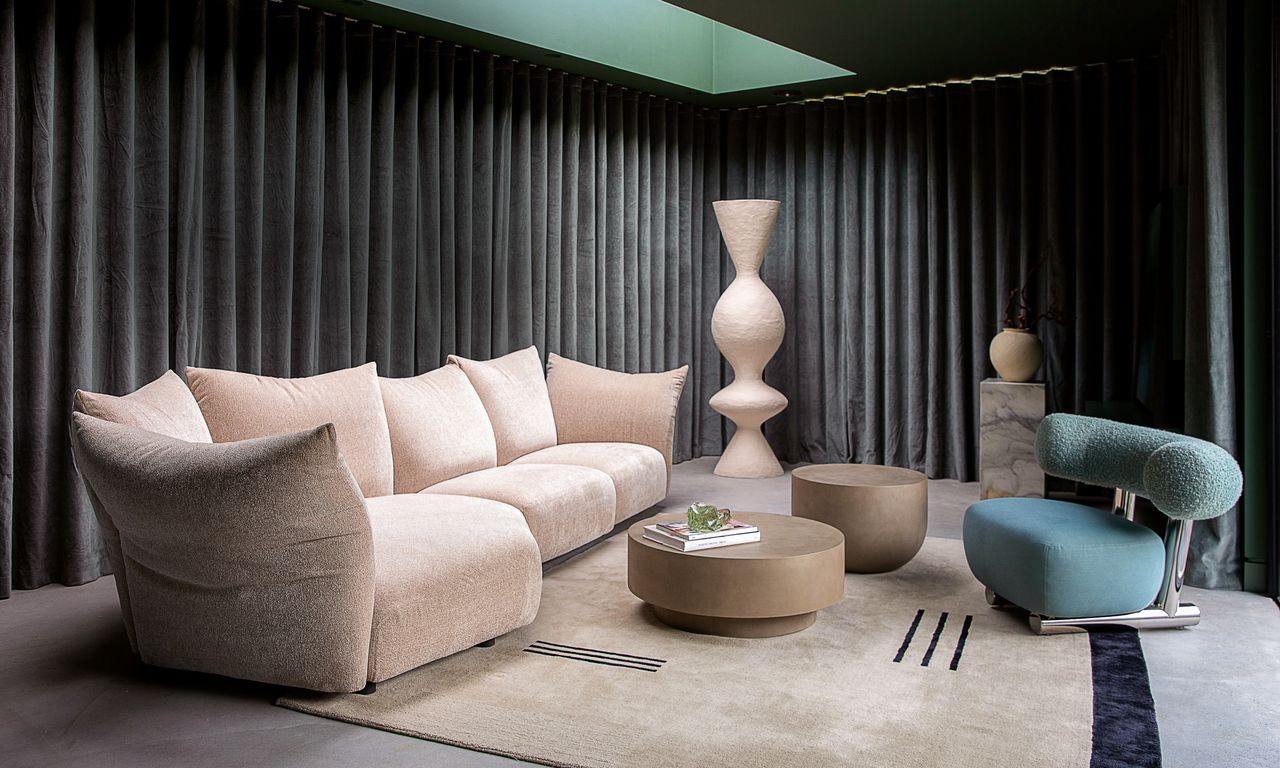
This project in suburban Dublin needed a strong vision, because it wasn’t straightforward at all. The family involved was in search of some seriously clever ideas to connect their semi with the property next door.
With two teenage kids, their current residence was feeling tight, but a single large modern home would need to be separated again at some point — possibly for each sibling. So, what to do?
Ask Róisín Lafferty, award-winning interior designer, is what. She charmed the clients with her exciting plan: they would get a gorgeous forever home now, but one that could easily be reverted to two later.
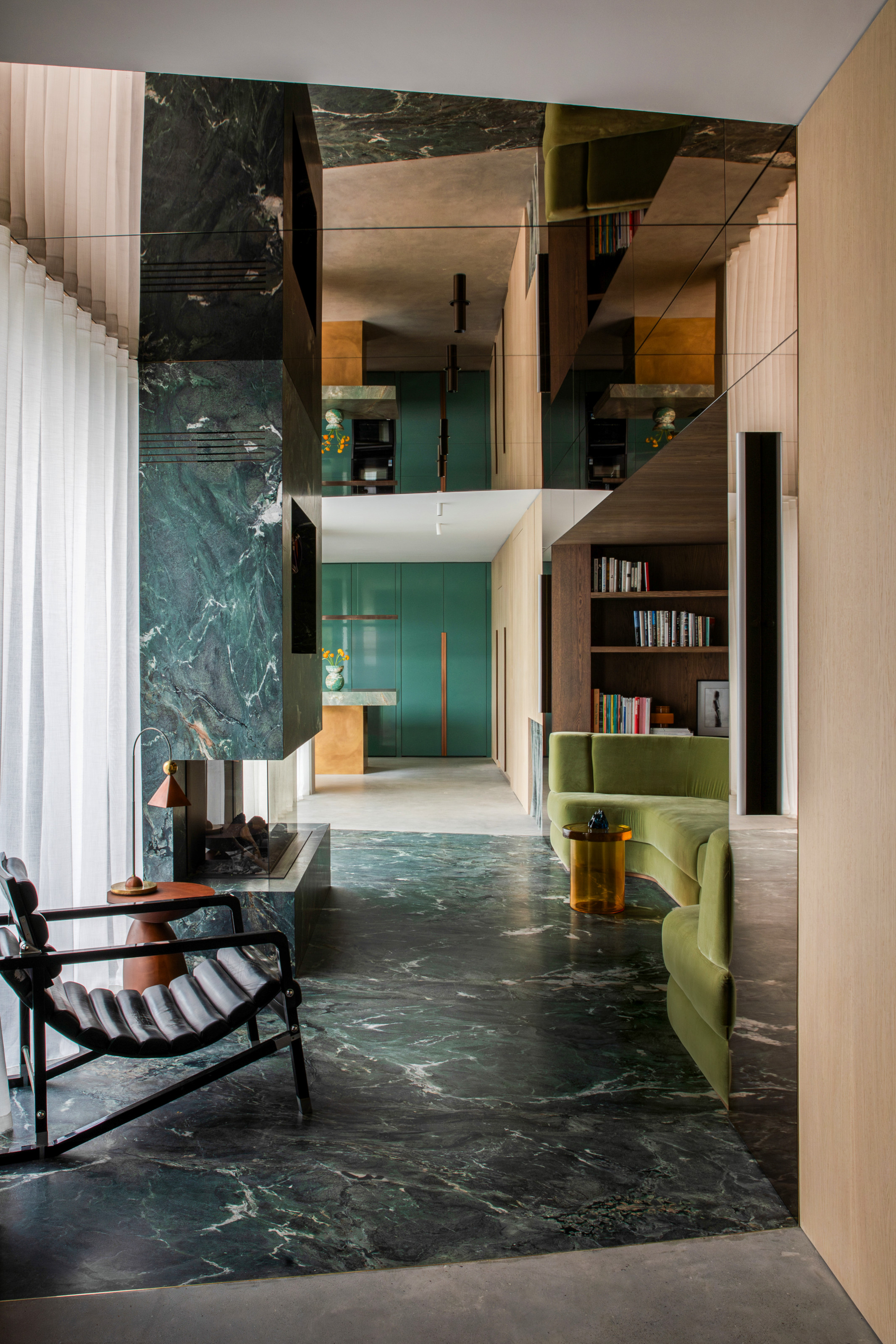
The whole structure now presents a U-shaped floor plan with a garden filling up the space between the "arms", which were previously the two separate houses.
"My idea was to celebrate the point where the two houses become one," says Róisín about the stunning modern living room that links through and opens towards the garden.
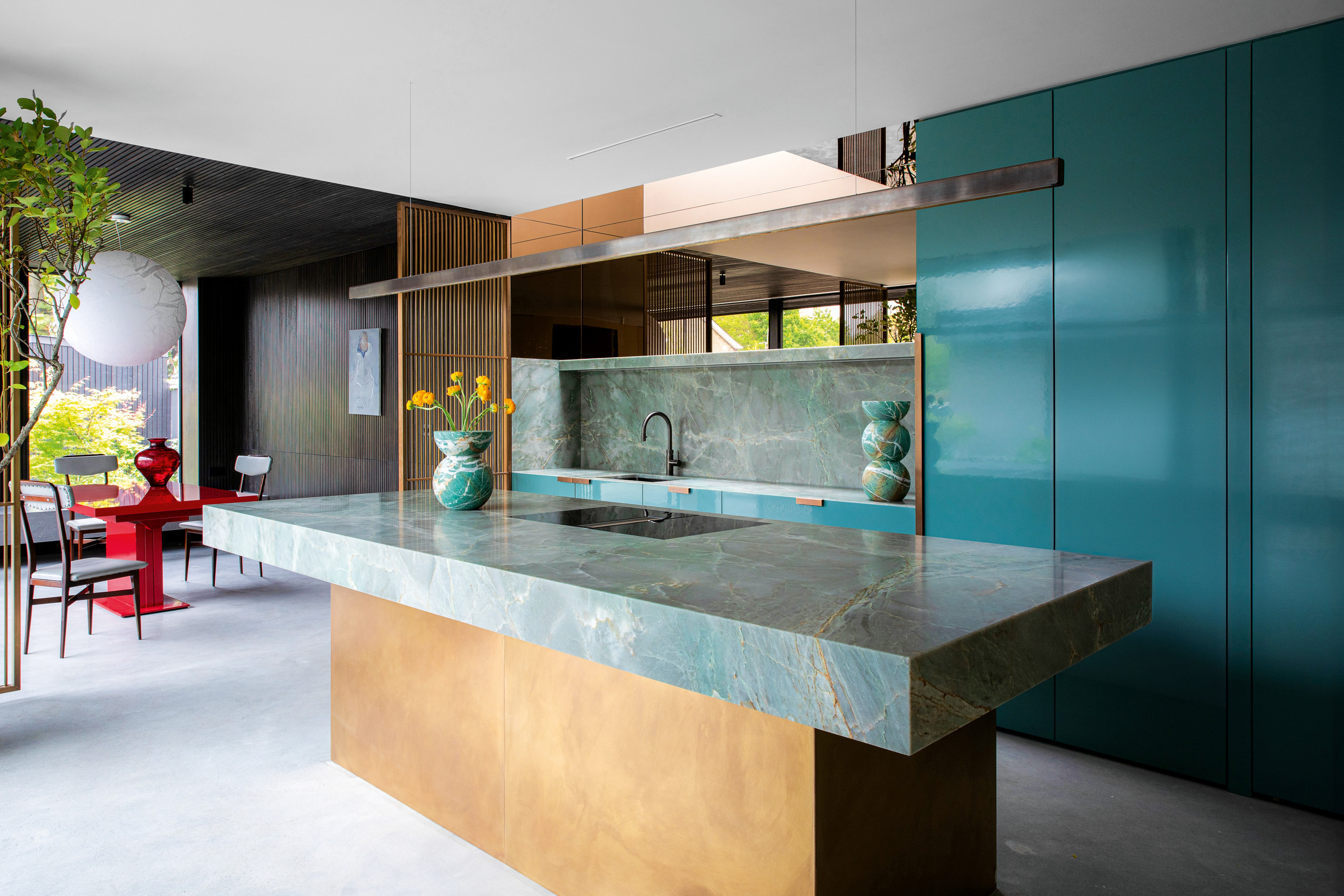
There had been a risk of this space turning into a wasted corridor because the original structural wall didn’t have enough depth for seating, and the clients were also hesitant, wondering if it would feel strange to have a sofa in such a transitional space.
But Róisín had no doubts. "I knew this would be the best place to sit in the whole house. Other than being significant as the connecting moment, it had to be the star of the show."
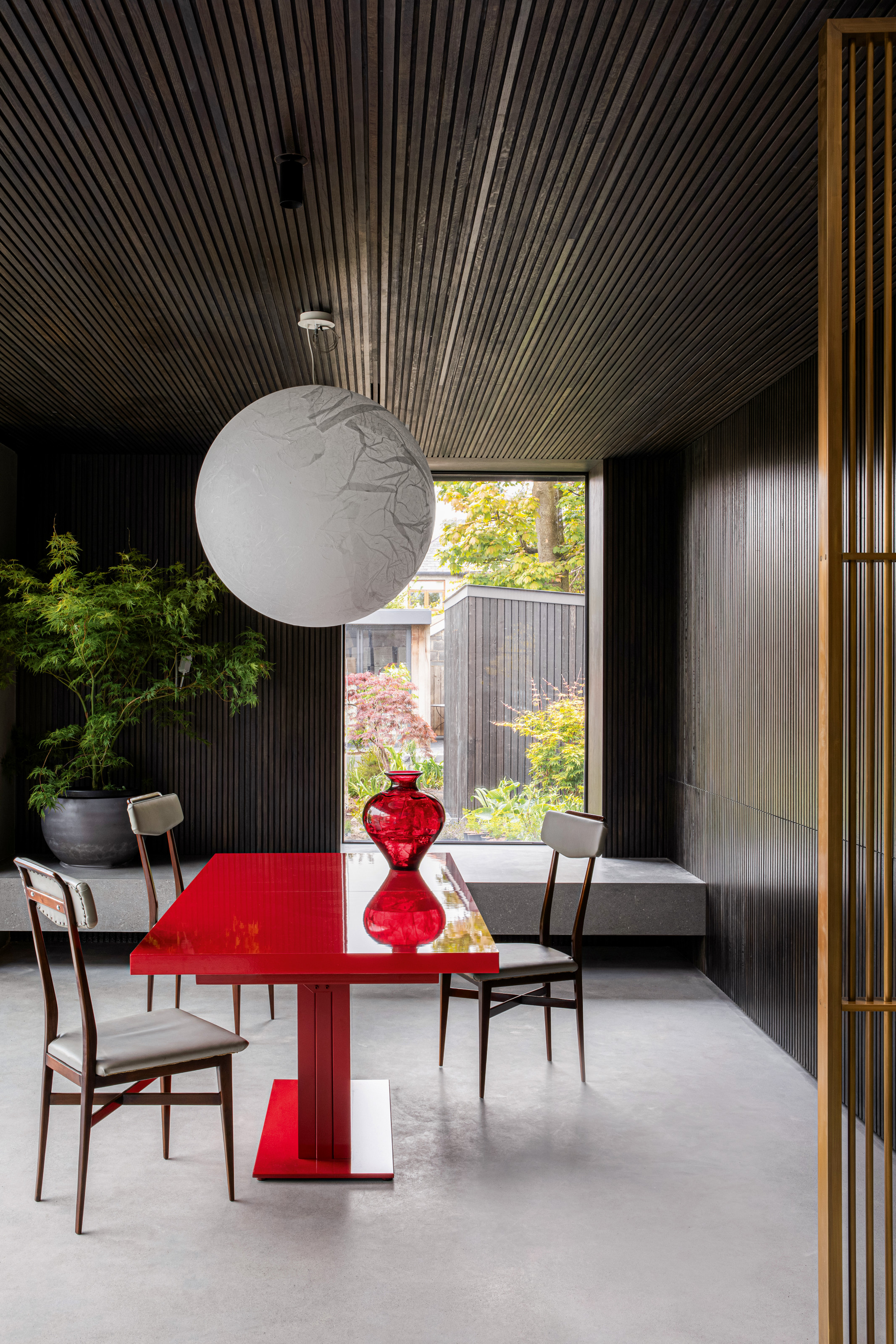
The unexpected red theory is in full force in this project — capture its effects with this stunning stoneware vase from SERAX.
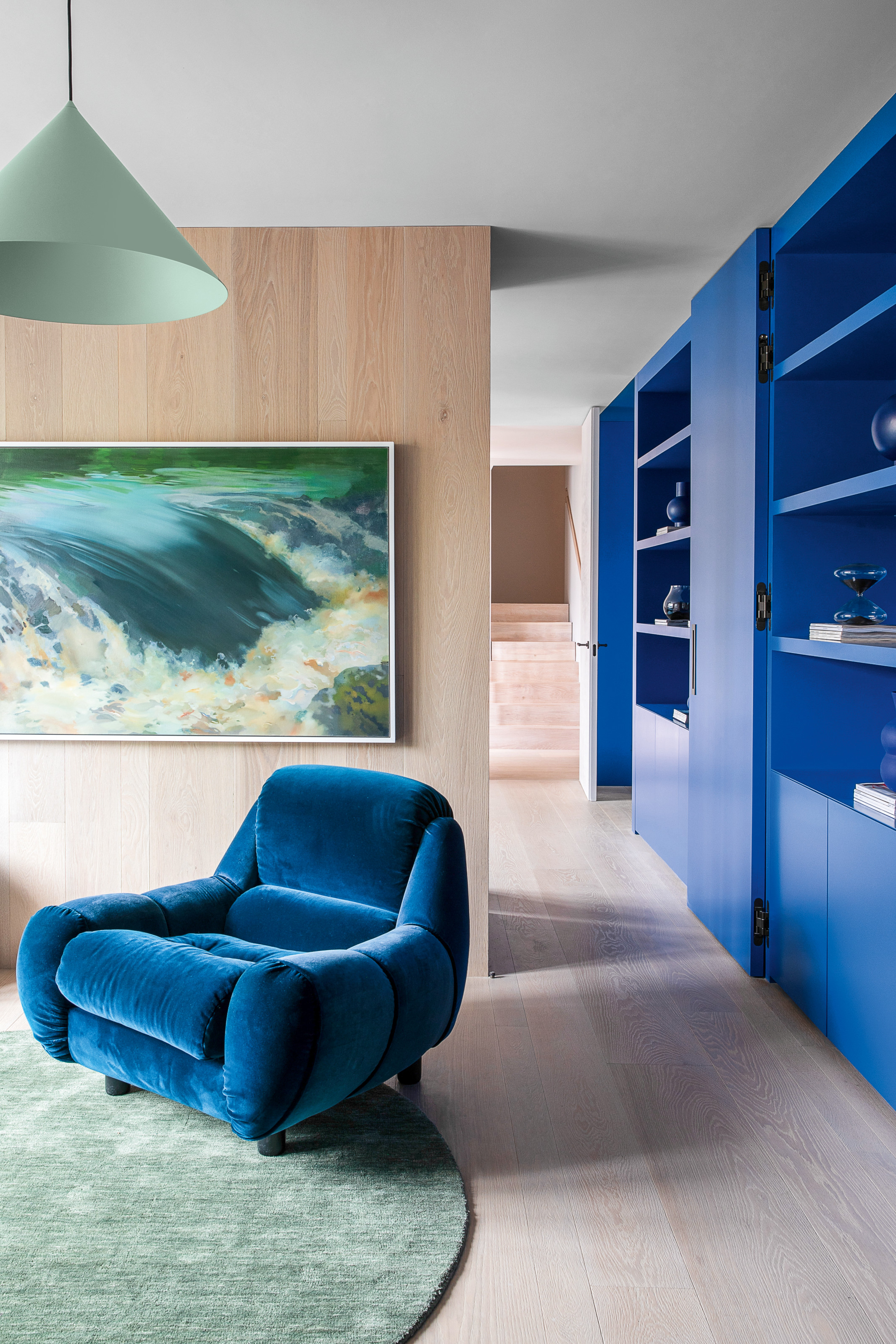
With the help of an engineer, she worked out how to create a recessed sofa in the wall. To delineate the space, Róisín opted for a green marble — a splash of color that links to the garden. She also suggested a bronze mirror on the ceiling.
"That’s when the clients thought I had gone a bit mad, saying they weren’t quite mirror-on-the-ceiling kinds of people! But I showed them the renders and asked them to trust me. I’m happy they did, because when you sit there, it really feels like you’re in the garden. The mirror just opens it up completely."
Decorating with mirrors can totally transform a space, in both practical and stylish ways.
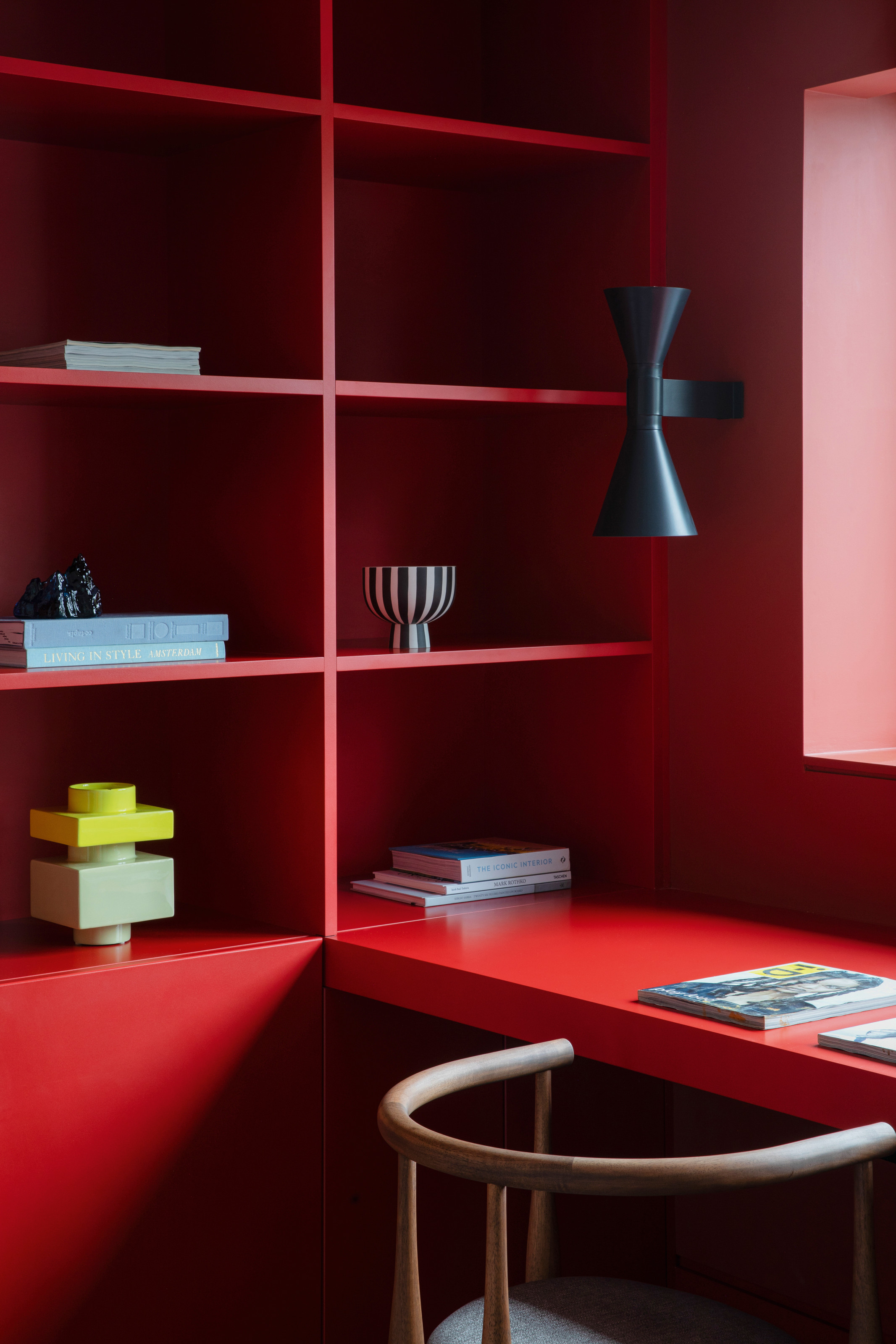
With a cinema room, lounge, kitchen, and dining room also facing the garden and effectively flowing into each other, it was necessary to give each space its own visual language.
So, for example, the dining room has a Japanese design influence, because it married with the designer’s intention of elevating dining to a ritual.
"I feel like mealtimes have become quite casual with an island where everyone can perch and come and go as they please. This family wanted the opposite, so we created an intimate dining space to encourage that interaction," says Róisín.
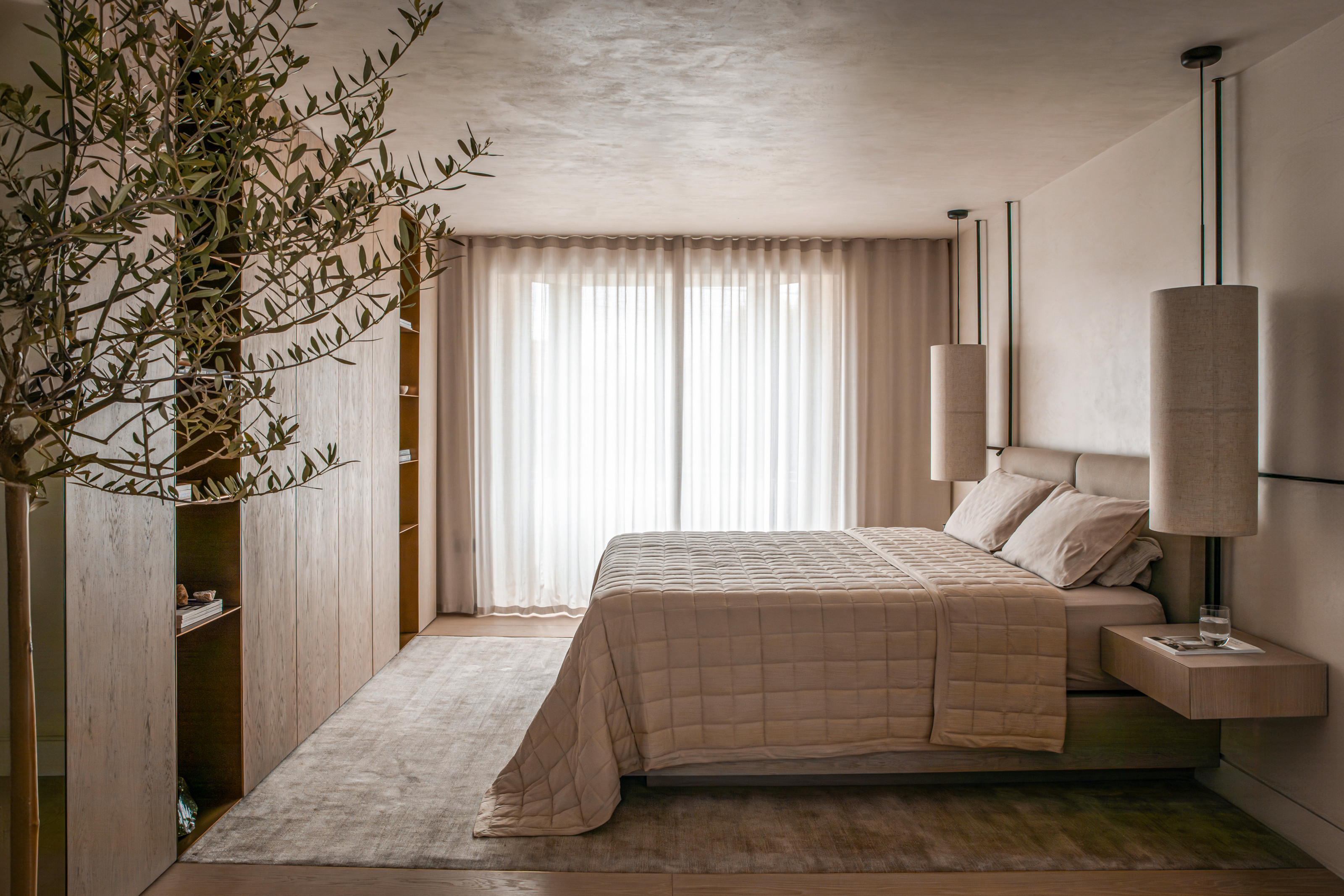
A quilted bedspread adds a layer of luxury to any bedroom set-up, no matter how neutral the scheme — we love this slightly more decorative version.
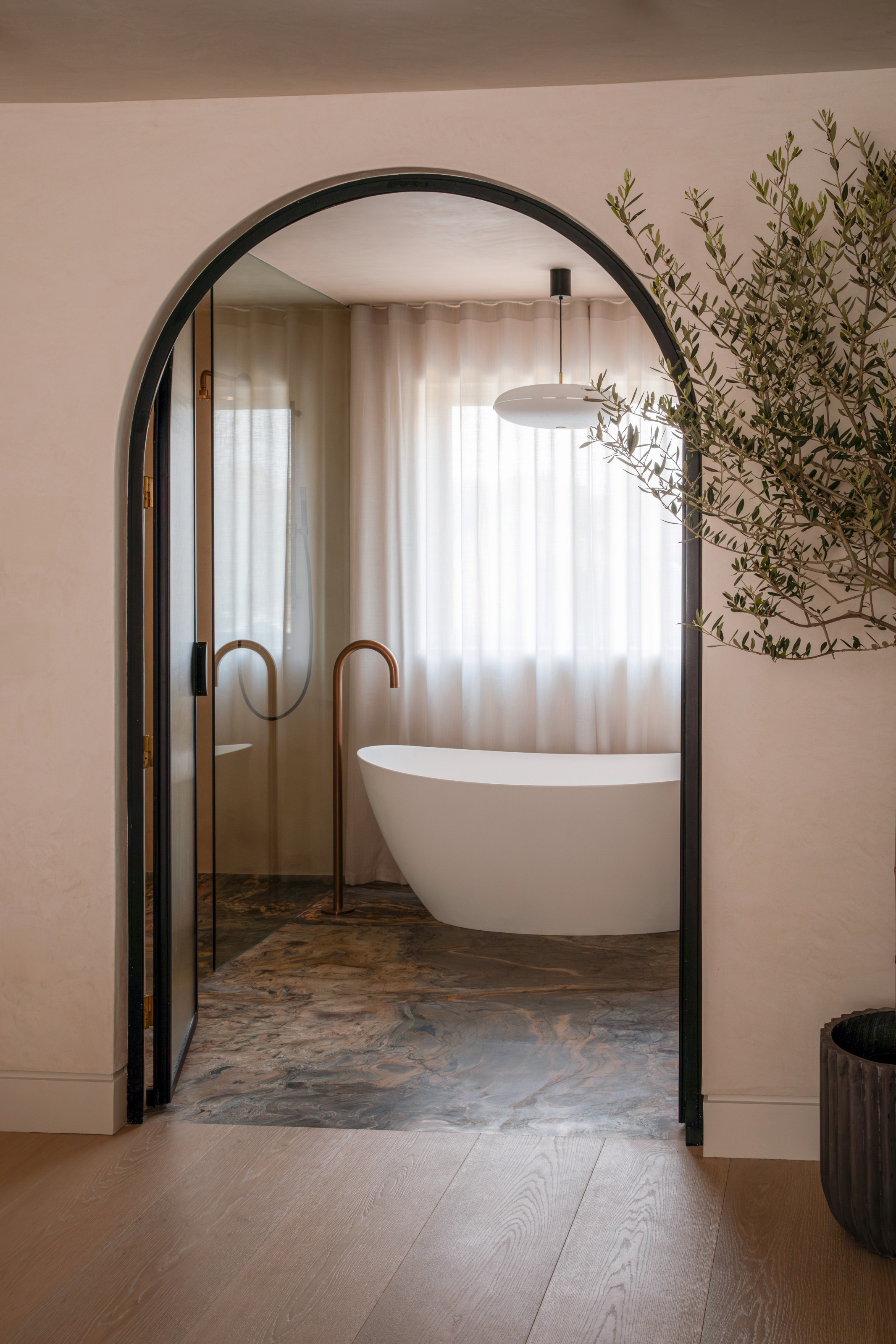
This extra-large plant pot can be used with or without the stand, indoors or outdoors, to stylishly display your favorite plants.
Every other room of the house was planned with as much conceptual depth and meticulous choice of palette and materials, but one key feature throughout — the absolute precision of lines and detail — begs for attention.
"The people we work with a lot understand the way I think, but with new builders it takes time," says Róisín.
"The truth is that you must be 10 steps ahead for everything to look so sharp. You really need to be working as a team to achieve such clean lines. And, for me, when everything goes well, it’s just so beautiful, so calming."







