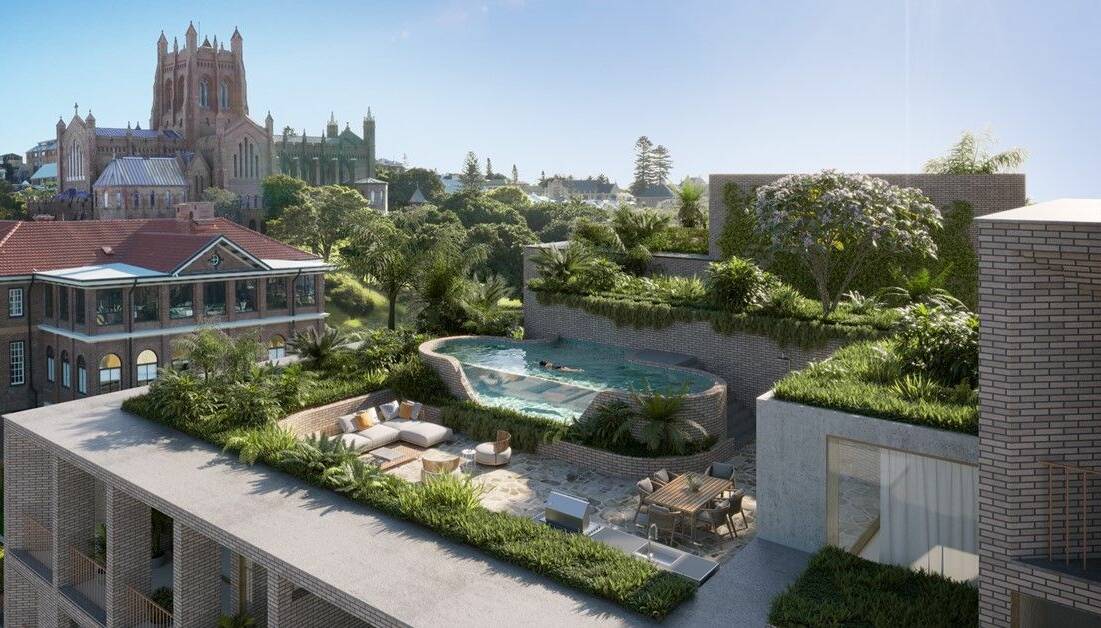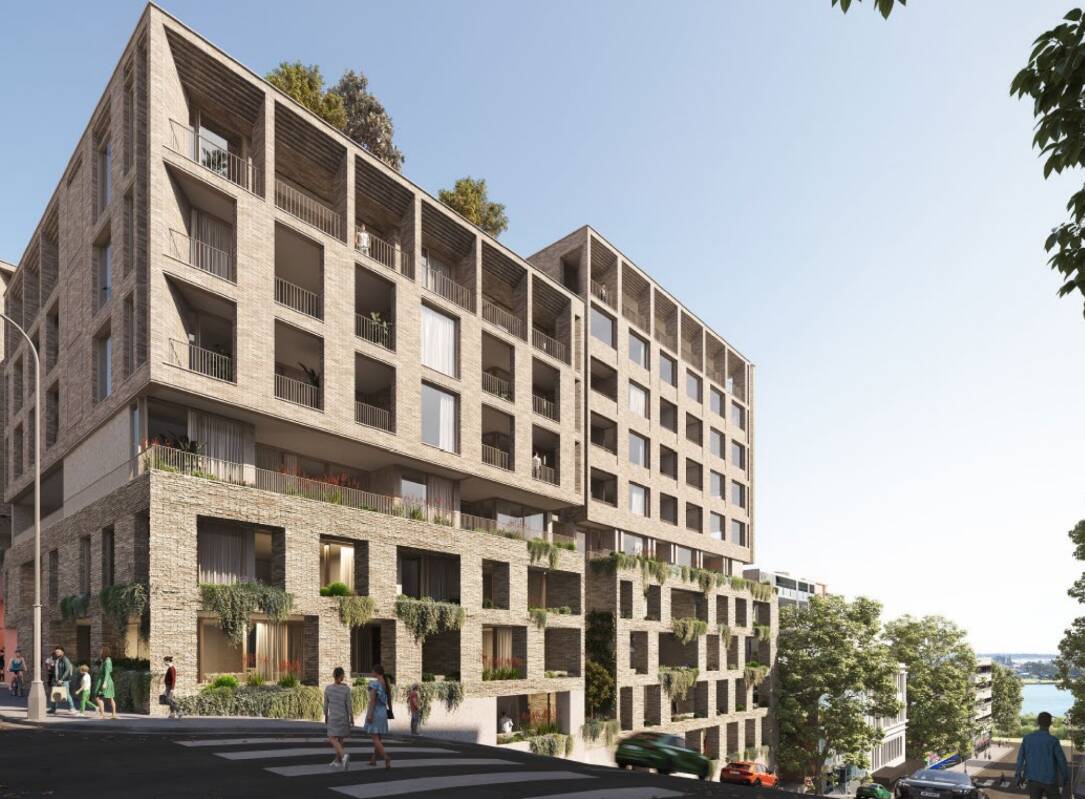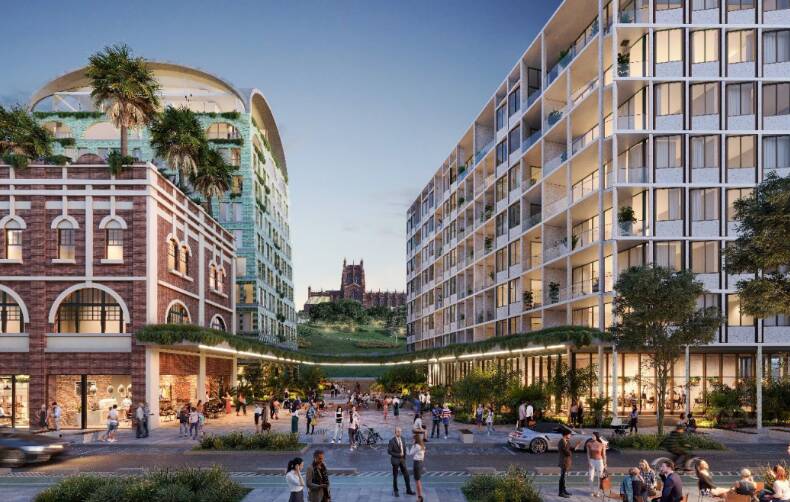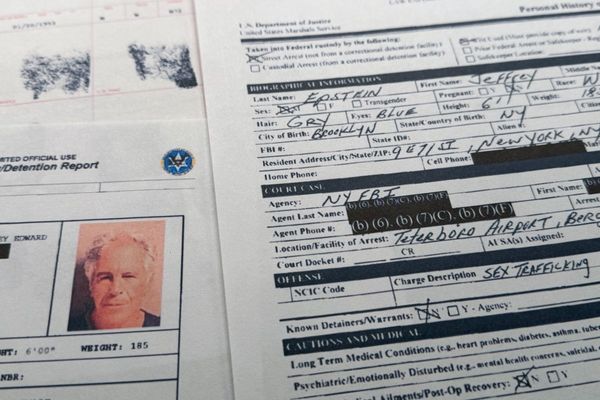
The venerable Newcastle Club has blasted Iris Capital's latest Hunter Street Mall development proposal as a "blatant and unashamed ambit claim" and a "betrayal" of nearby residents.
Iris lodged a development application last month seeking to change elements of an approved 2017 concept plan for the EastEnd project, adding three extra floors to a new building in front of the Newcastle Club and five storeys to another apartment tower.
Newcastle Inner City Residents Association (NICRA), the National Trust and Anglican Dean Katherine Bowyer have publicly criticised the revised development's impact on heritage buildings and view corridors to Christ Church Cathedral.
Newcastle Club chief executive Ian Baker's strongly worded objection to the development application says the club harbours "serious concern that the approval process to be undertaken ... is relying on heritage and view impact statements that we believe to contain misleading and incorrect assumptions and findings that are detrimental to the interest of the Newcastle Club and other heritage items of both state and local significance".
"When put under an objective lens it appears that the Iris consultants' reports favour an interest in the availability of views to and from its proposed developments which would be directly related to the purchase price that could be asked should additional heights be permitted," the submission says.
The Iris development application seeks 51.7 metres in height for the proposed "Kingston" apartment building in front of the Newcastle Club on King Street, up from 42 metres in the approved concept plans.
Council height limits allow for a building up to 42 metres on the sloping site plus 10 per cent if the developer runs a design competition, which Iris has done. The proposed Kingston building is two storeys above the enhanced height allowance.
Another of the four proposed EastEnd buildings that obscures the club's views is 15 metres higher than its 30-metre limit under the concept approval.

Iris's application for stages three and four of the project says the height variations are justified because it has moved one building and "remassed" the site to create a public square, open a view corridor to the cathedral and improve heritage outcomes for the retained Municipal Building on Hunter Street.
The 102-year-old club says Iris's new plans seek an "outrageous increase in additional height, bulk and scale beyond what could be argued as reasonable".
The submission says the consultants' reports contain a "strategic common narrative" which seeks to minimise the "iconic heritage" standing of the club, cathedral, Claremont House, Segenhoe apartments and an 1860s King Street house the National Trust believes is the oldest timber building in Newcastle.
"It is a blatant and unashamed ambit claim that displays contempt to the past DA process and a betrayal of the previous goodwill shown by the East End residents who made considerable concessions in their support of the original conceptual DA," the club's submission says.
Iris submitted a consultant's view impact assessment which says the club, Herald Apartments and Segenhoe building are "likely to be affected to some extent by potential view loss" but the overall outcome is "reasonable and supportable".
The report says the Newcastle Club will lose the "scenic and highly valued" features of its view of the coastline but that this would happen anyway if a 42-metre building was approved.
The club's submission objects to the consultants' conclusion that the view impact of a taller building would be "low" as it involved only a loss of blue sky.
The club says the consultants responsible for the view and heritage reports did not contact the club nor seek access to the club building to gauge the proposed development's impact.

City of Newcastle will assess the development application, but the Hunter Central Coast Regional Planning Panel is the final approval authority for the project.
The club submission calls on the council to "completely reject" the application and "instruct the developer to go back to the drawing board and honour the goodwill and intent of the original concept DA".
A council spokesperson said last month that Iris's architectural design competition for the final stages of the EastEnd project had "presented an exciting opportunity to bring together a shared vision between CN and Iris Capital to complete the final stages of the city's revitalised East End, including the vision for a public corridor to connect the Harbour to Cathedral Park".
NICRA spokesperson Brian Ladd said last month that the changes "obliterate the grandeur" of public views of the cathedral and raised doubts over whether the council could still achieve its "Stairway to Heaven" concept of a wide staircase leading from the harbour to the landmark church.
The Newcastle Herald contacted Iris for comment.







