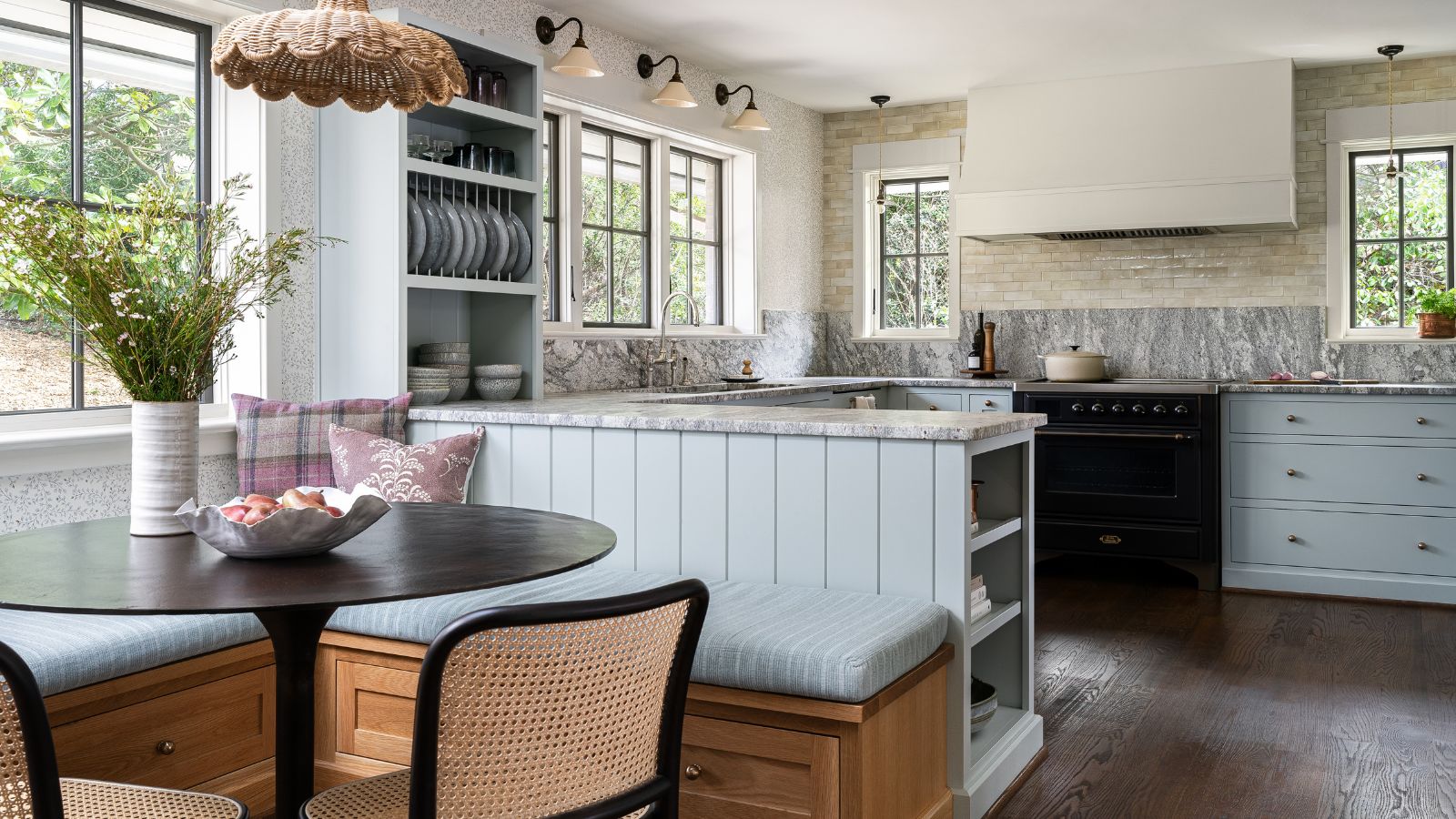
We always talk about colors, cabinet styles, and countertop materials when it comes to kitchen design, but there's another element that is arguably the most important when it comes to creating a space that maximizes functionality.
Your kitchen layout forms the basis of your kitchen – if you get it wrong, your entire kitchen will feel awkward and dysfunctional, but when done right, your entire space will perfectly balance function and style.
And it's a lesson that has been perfectly executed in this kitchen renovation. It was out with the dated cabinets and mismatched proportions, replaced with a beautiful blend of colors, layered materials, and a more considered flow.

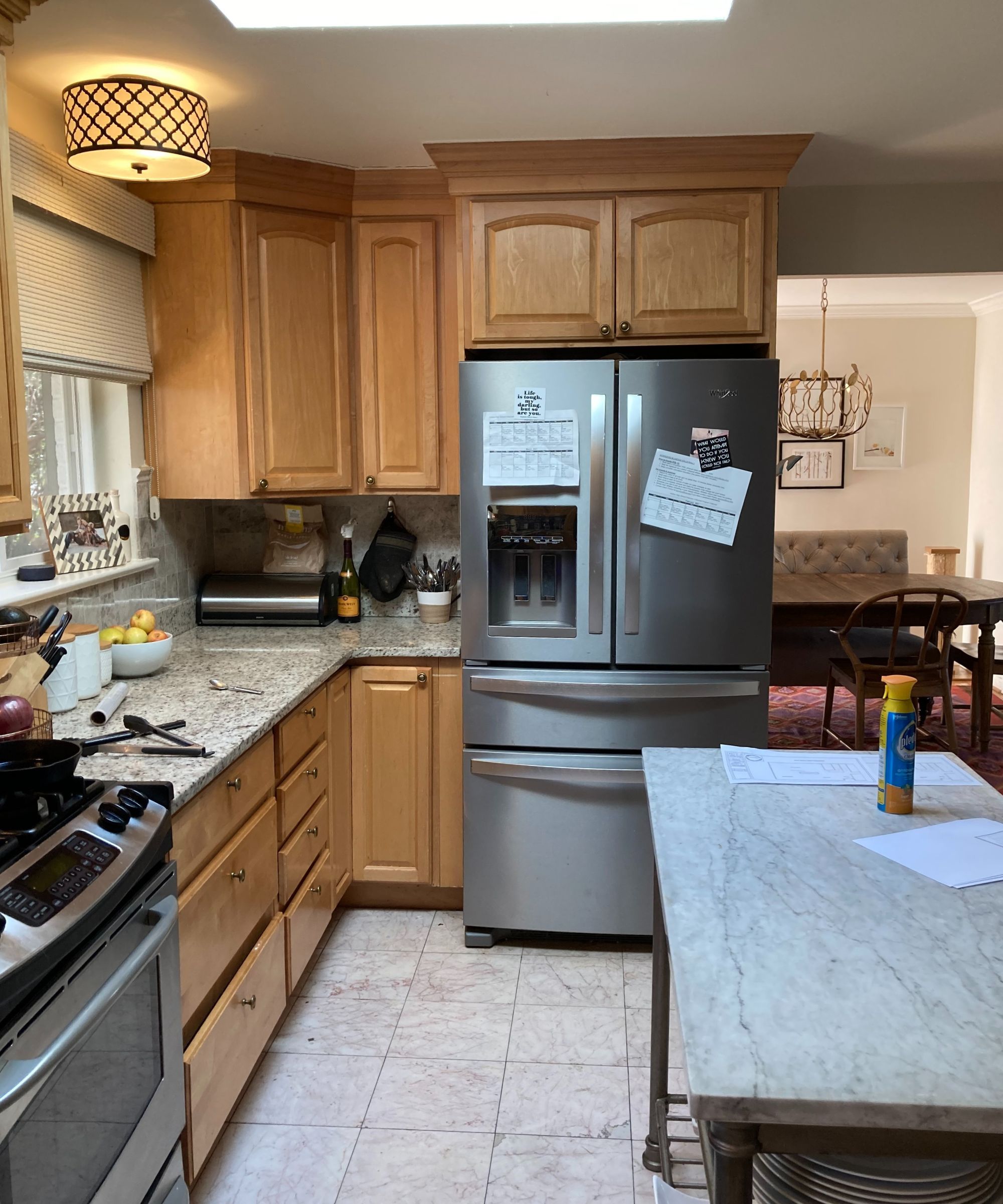
When you look at the kitchen now, it's filled with texture, warmth, and visual interest. But the 'before' looked much different. 'The existing kitchen was very open to the front entry and inadequate storage provided a chaotic first impression to visitors of the home,' says Michelle Vassallo, of MV Architects.
'Although the space was physically open to the entry and living room, the kitchen’s dated cabinetry, small windows, and tiled floor made it feel stylistically disconnected from the rest of the home. The U-shaped layout and lack of seating made it difficult for the family to utilize the space together,' she explains.
To fix all the things that weren't working, the layout required a complete rethink, which was achieved by shifting the space and incorporating the former dining room, creating more usable and functional space.
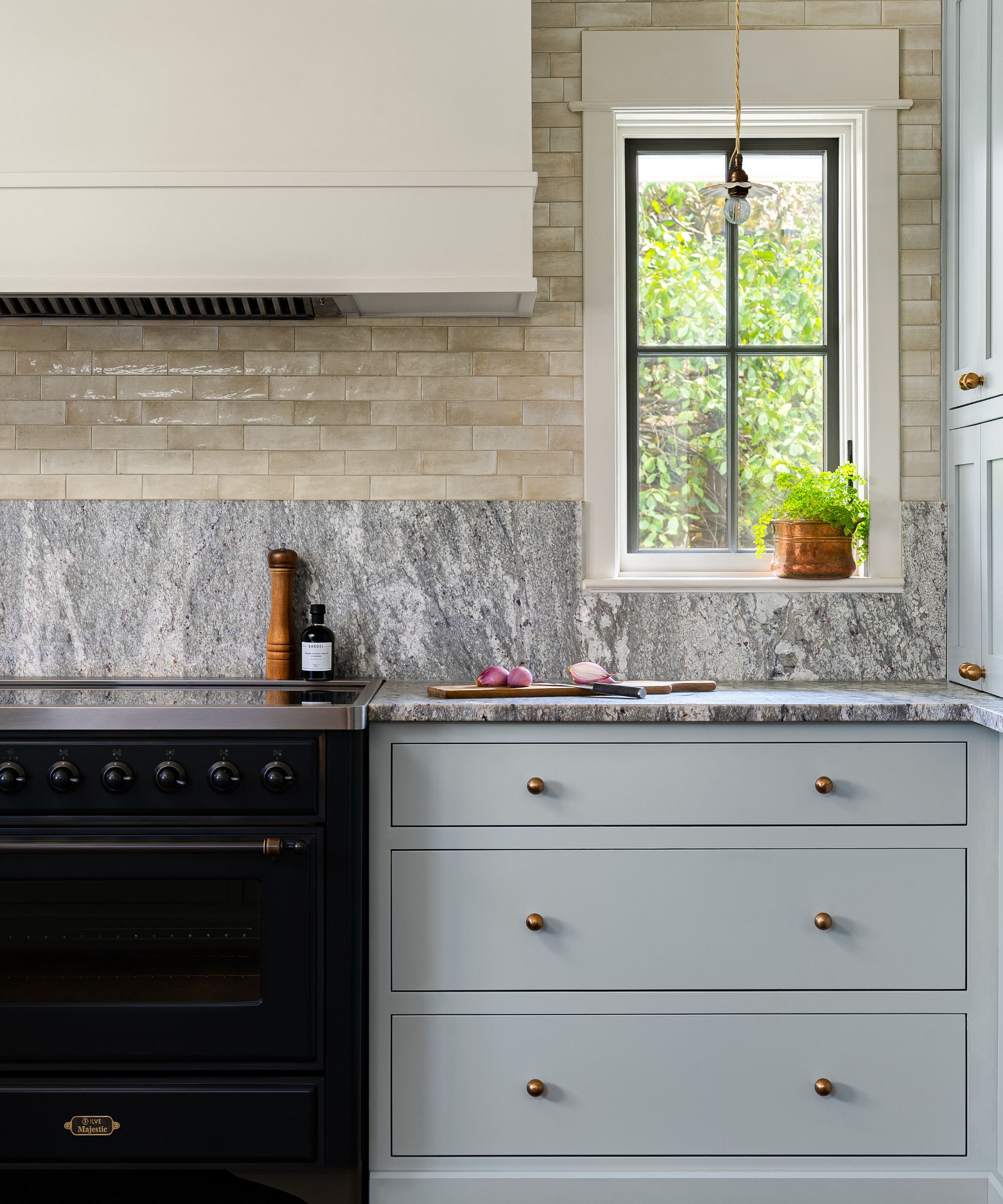
'This change allowed the working parts of the kitchen to be located away from the entrance, while the seating area with a coffee bar acts as a buffer between the messier parts of the kitchen and the formal entry to the home. Moving the dining table to the living room eliminated the need for a formal dining area in the kitchen.'
One of the major challenges during this project was trying to fit in all of the beautiful features the clients asked for. They initially wanted a large kitchen island to create a hub for the family to gather, but it became clear it just wasn't practical for the space. But Michelle and the team came up with the perfect compromise.
'A peninsula was added to provide more cabinet storage and counter surface, and a built-in banquette filled the need for informal seating and created a place for the family to connect,' she explains.
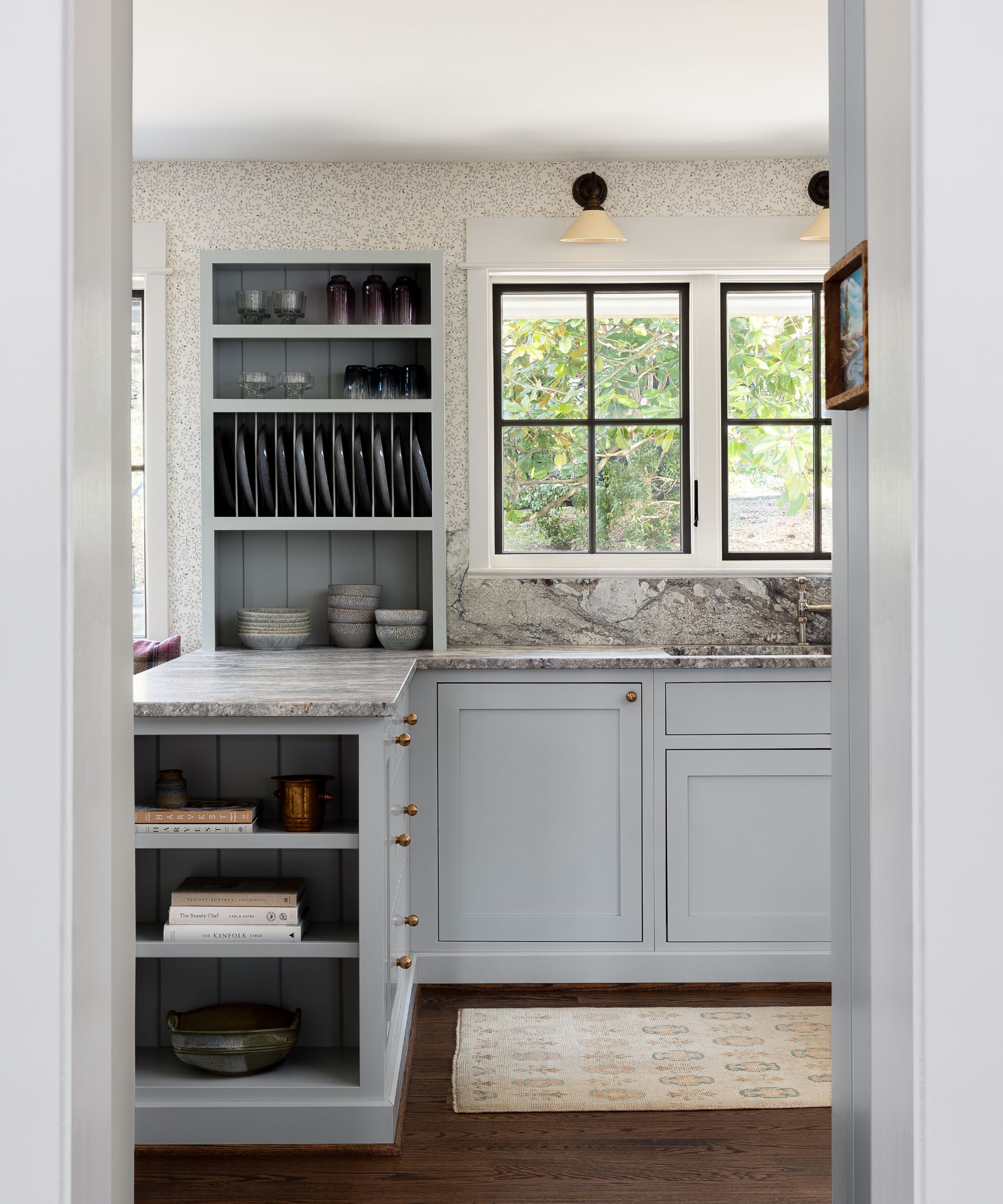
And as you explore the new kitchen design, it's clear to see it was the perfect choice. 'Although it is more physically separate than before, the new kitchen fits in seamlessly with the rest of the home,' she says.
'New hardwood flooring was installed throughout the first-floor living areas, connecting the different spaces. The rich, dark flooring acts as an anchor to the light blue kitchen cabinetry.'
There are a lot of beautiful textures and details throughout the kitchen, so the custom cabinetry, painted in a beautiful light blue hue, was kept clean and simple, and has been elevated by paneled accents and more decorative base moulding on the furniture pieces, which Michelle explains added some much-needed vintage charm.
'The layering of varied materials, including wallpaper, stone, and tile, adds depth to the space, while wood tones and metal accents in the lighting and kitchen cabinet hardware provide warmth,' she adds.
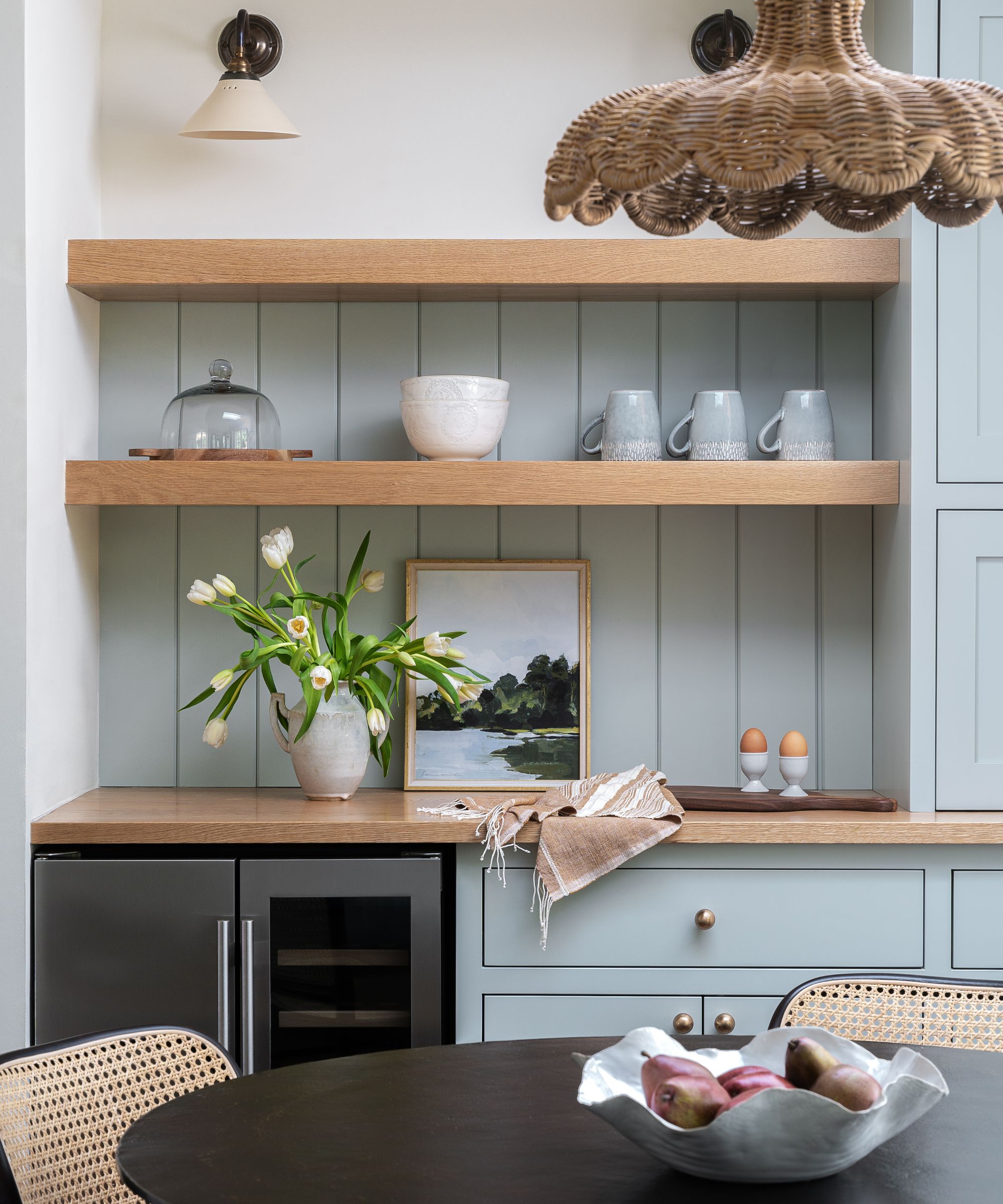
The dining nook is another new addition that adds a cozy, social aspect to the space and makes the most of the opportunities the kitchen peninsula offers. It instantly creates zones without adding a huge visual divide.
But for Michelle, the range cooker is the true star of the show. 'The Majestic II induction range pops against the painted cabinets. The range, a utilitarian piece of art, is accented with an oversized painted wood hood above, and flanked on each side with casement windows and pendant lights.'
There are so many beautiful details working together to create this midimalist kitchen design. From the cozy nook to the traditional plate rack and layered lighting scheme, the finished space now feels warm, welcoming, and multifunctional for family life. The peninsula island was, without a doubt, the perfect choice.
Shop the look
The pendant light over the dining nook adds so much warmth and texture to the space. If you want to create a similar look, this scalloped design has the same shape and brings in a more natural material.
Whether your kitchen has a large island or a small dining table, decorative pieces introduce a more lived-in feel. This decorative bowl has the same feel as the one used as the dining nook centerpiece, instantly elevating a standard fruit bowl.
A small feature in the dining nook, but the throw pillows are key to bringing in a warmer tone and a touch of contrast. This is the same patterned design seen on the banquet seating – a lovely viola shade to contrast with the blue paneling.
This light blue kitchen proves it pays to go against the predictable layout to create a kitchen that looks timeless and maximizes functionality. The peninsula kitchen layout and dining nook make this space feel cozy, lived-in, and multifunctional. And the mix of materials shouldn't be ignored – it truly is a lesson in layered, textural design.







