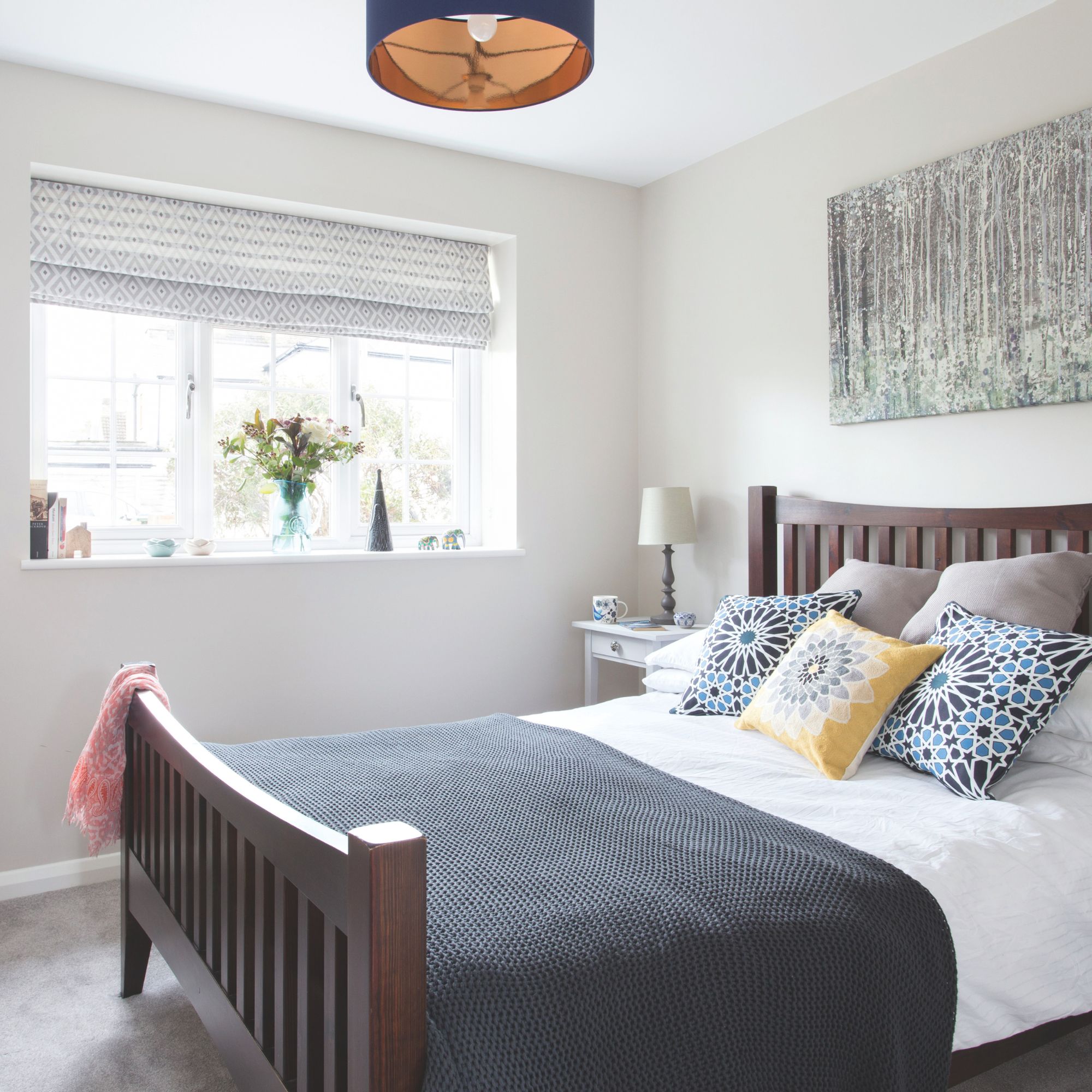
If your home is feeling cramped and claustrophobic, then making better use of what you already have can help ease those space pressures. That's where these garage conversion ideas come in.
After all, most garages are too small to fit modern cars, and end up being dumping grounds for those items that are only used a few times a year.
But before you get into the nitty gritty of how to convert a garage, it's important to have a plan for how you want to use the additional square footage so you can determine how much your garage conversion will cost. If you're in need of a bit of inspiration, we've got you covered.
1. Retain storage space with a partial garage conversion
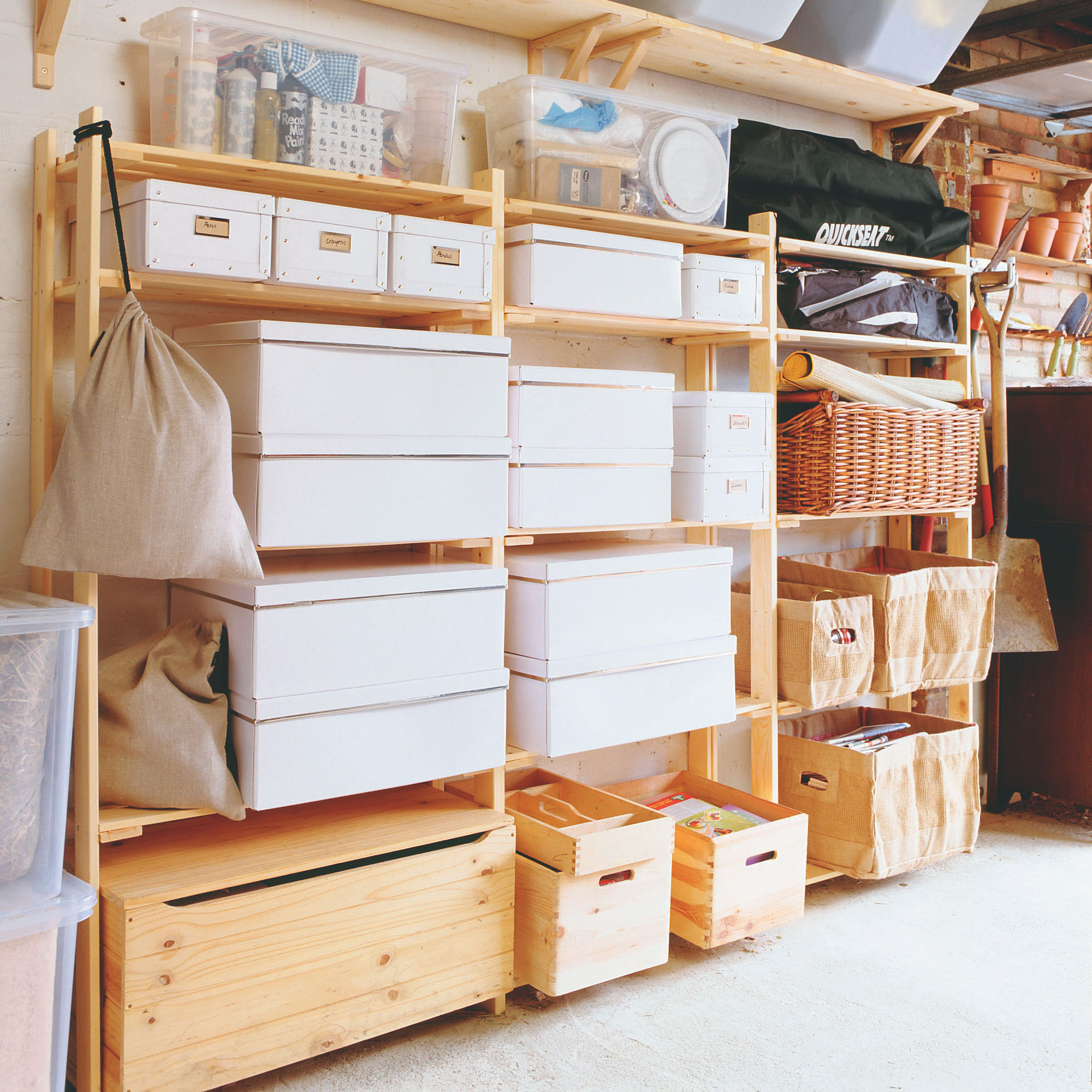
If you are worried about losing valuable storage space by converting your garage, then it is possible to only convert part of the garage and leave some of it as is.
Usually, it is the back part of the garage that is converted, and the front (with the garage door) remains as a storage solution, with a wall separating the two.
For homes with a double garage, you could convert half into additional living space and still have a single garage to use as storage.
2. Open it up to create a large kitchen diner
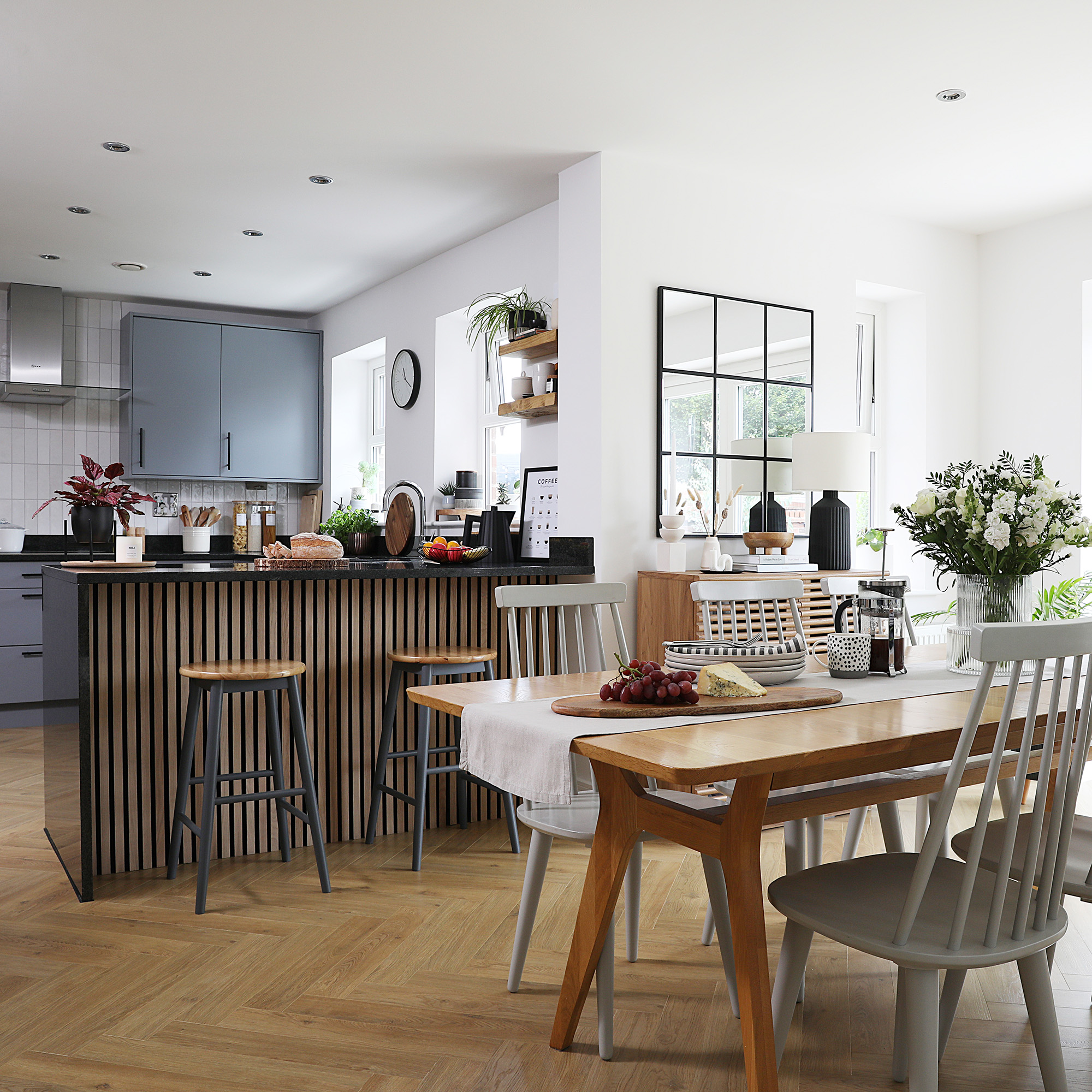
If your garage is located next to your existing kitchen, a conversion could give you the ideal opportunity to create a spacious kitchen diner, by removing the walls between the two.
For real wow-factor impact, you could combine the garage conversion with a whole ground floor remodel to utterly transform the space and make it work better for your lifestyle.
Using an architect or designer will help you make the most of the additional space. Thomas Oldham, co-founder of UK Construction Blog, says: ‘Speaking with a designer or architect early on is a smart move. They’ll help you figure out how to make the space functional and compliant with building regulations. This can include adjusting access, rethinking how the new room connects to the rest of the house, and making the most of any natural light.’
3. Convert a detached garage into an annexe
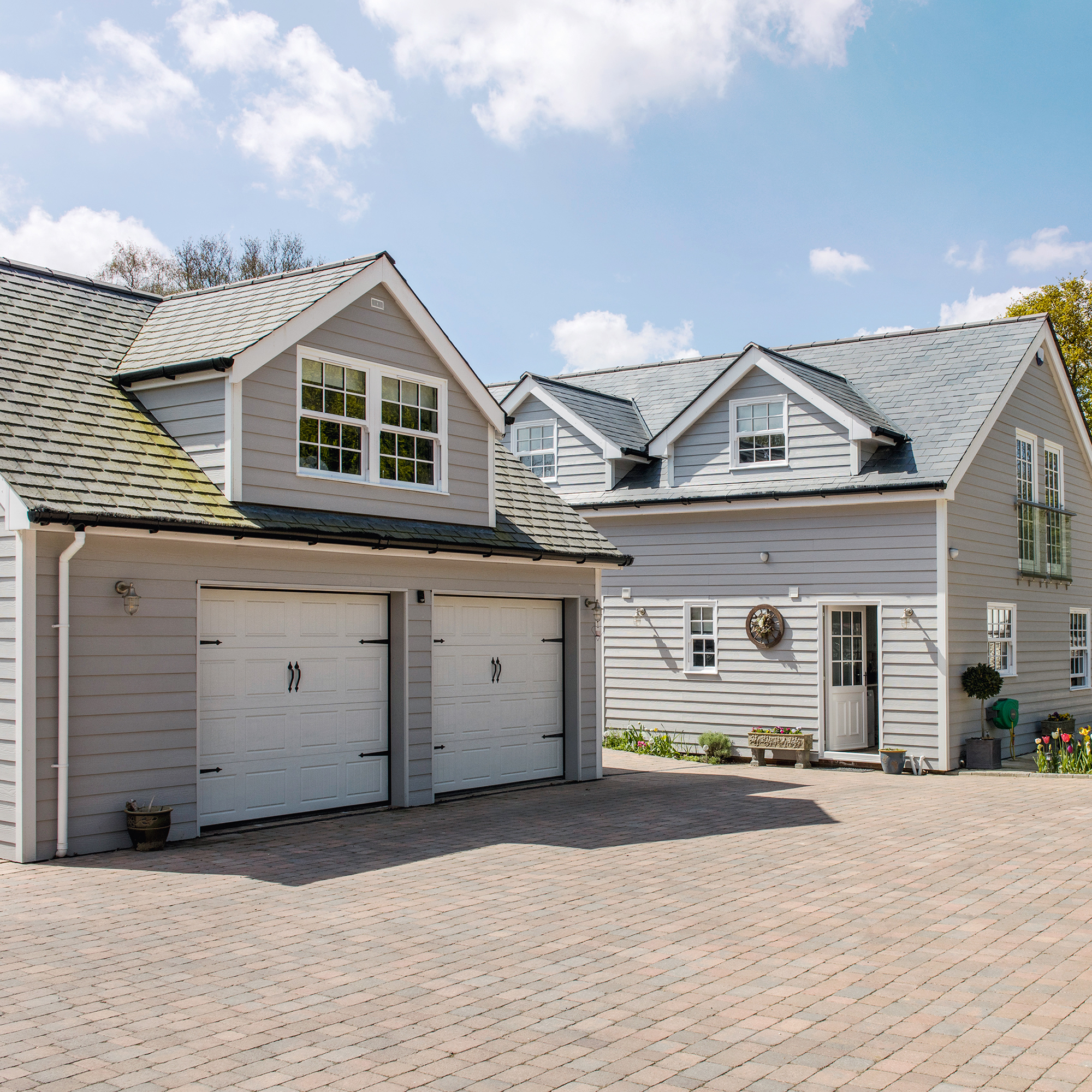
Got a detached garage? That could become a standalone annexe that could be used as a granny flat for elderly relatives, an independent option for older children still living at home, or as a space for guests.
Planning permission for garage conversions can be complex, especially if the garage is detached and if you want to use it as accommodation so make sure you check the rules carefully before you start any building work.
4. Maximise space by extending over the garage at the same time
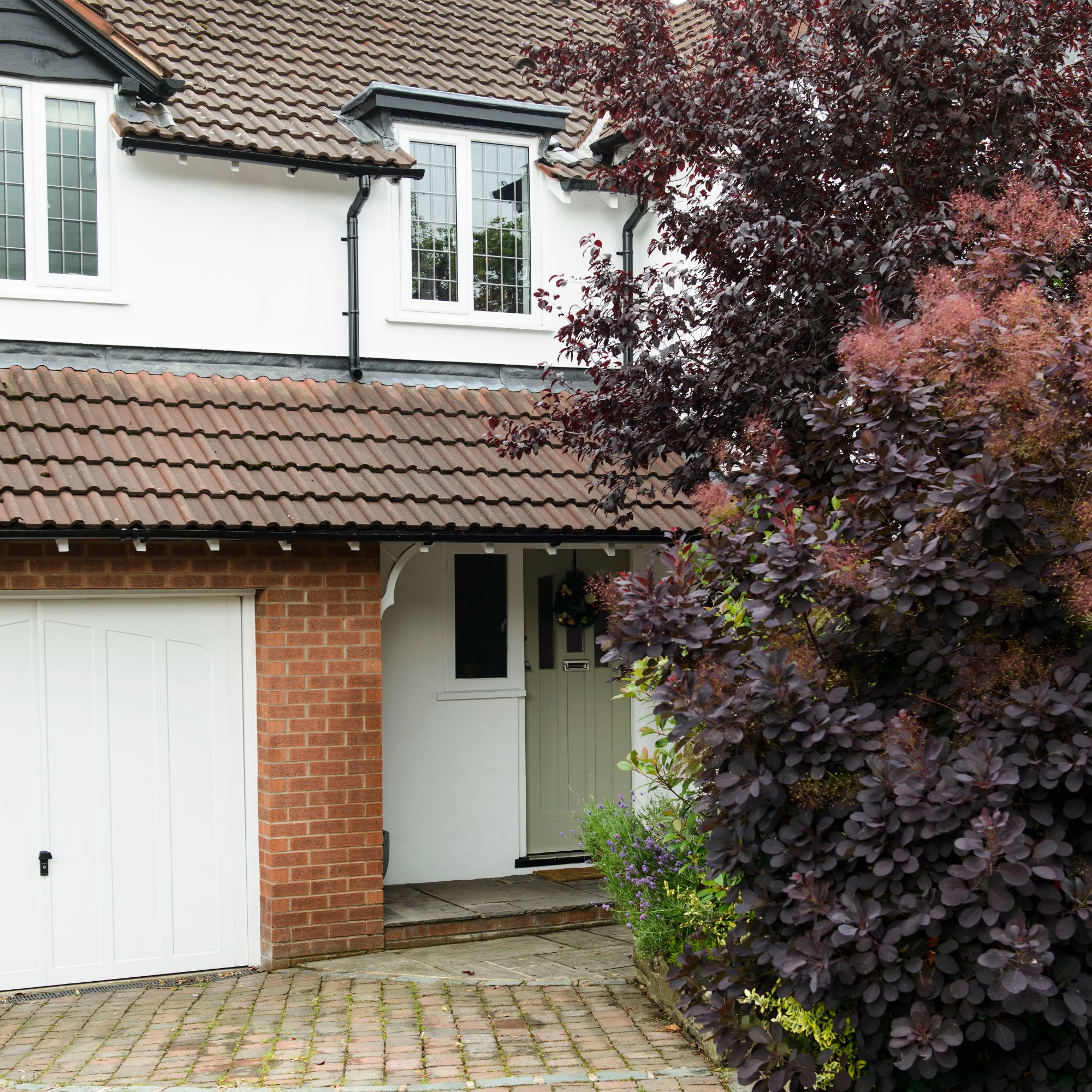
If you live in a house and want additional space both upstairs and down, you could both convert and extend over the top of the garage. This can be a really effective way to increase the size of your home without losing any precious garden space (like you would with a two storey extension).
This can be a complex project and the level of complexity will depend on the condition of your existing garage and what structural reinforcement is needed.
5. Turn your garage into a second living room

If you live in a busy household, a second living room can come in really handy.
Whether you're a parent entertaining guests in one, with children having control of the TV in the other, or you and your partner have really different TV watching habits, having a second lounge space can be transformative.
Other option could be to have one room dedicated to TV watching and the other as a TV-free space.
6. Convert your garage into a kids playroom
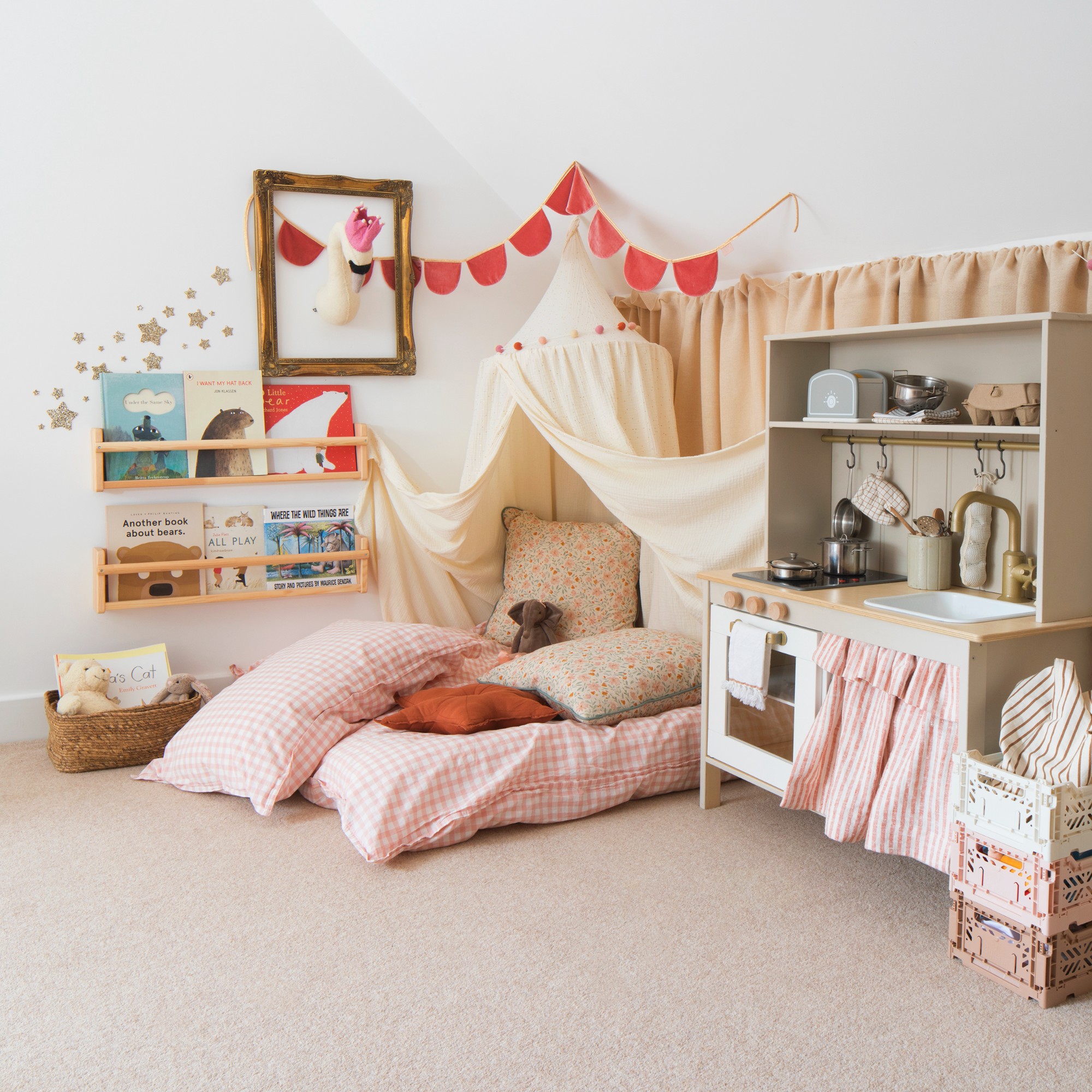
A playroom to keep kids toys and belongings contained can be a great idea for a garage conversion.
Rather than being closed off completely, incorporating this in an open or broken plan layout can help you keep an eye on the kids while you keep up with day-to-day tasks.
Make sure to include adequate storage and remember, this can be a space that can evolve as your child does.
7. Create a dedicated hobby room in a converted garage
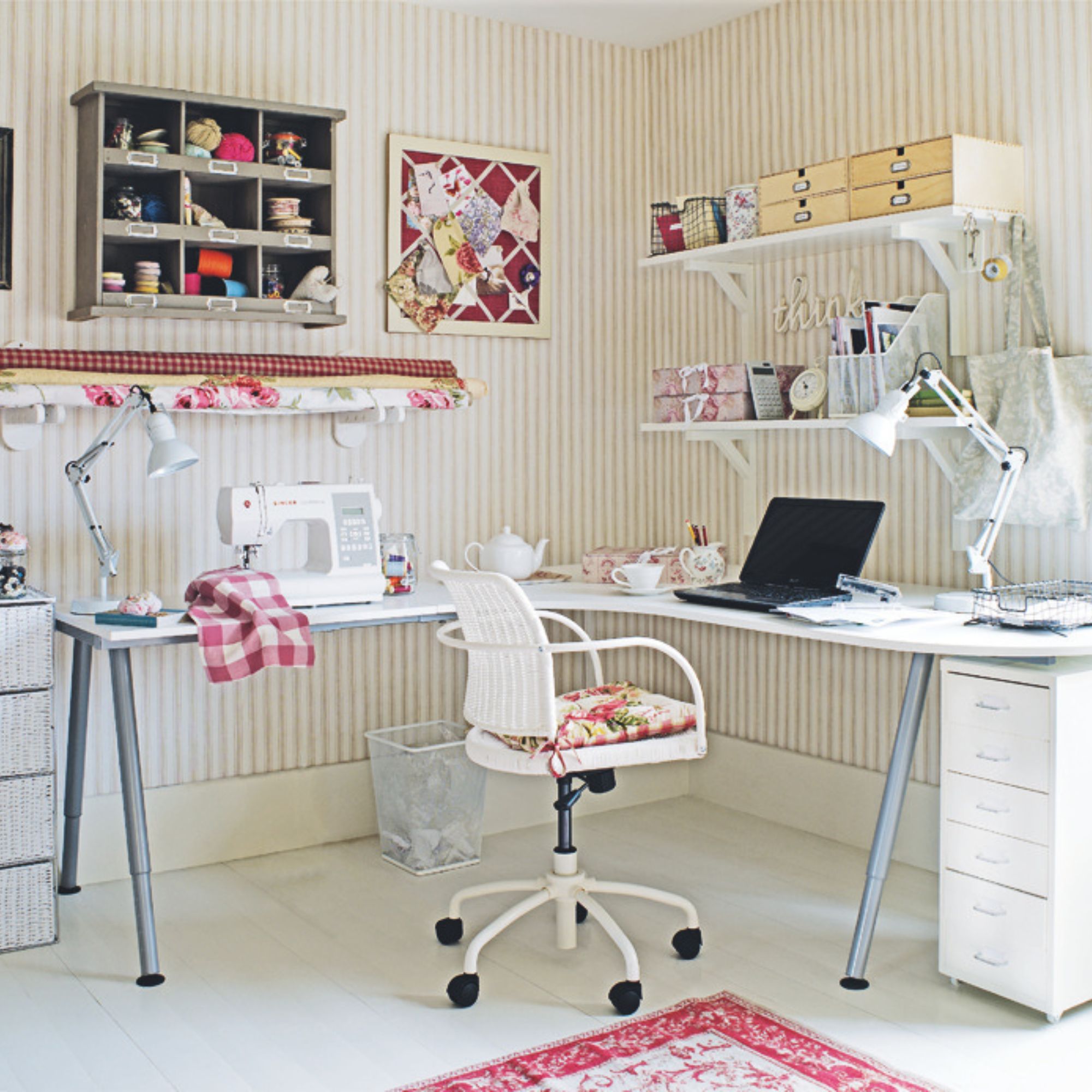
Hobbies are great, but they can come with their downsides. So having a dedicated space where these hobbies can be enjoyed away from the rest of the house can be a good idea.
If you plan on using the garage conversion for any loud hobbies then soundproofing will be essential.
8. Turn your garage into a multipurpose space
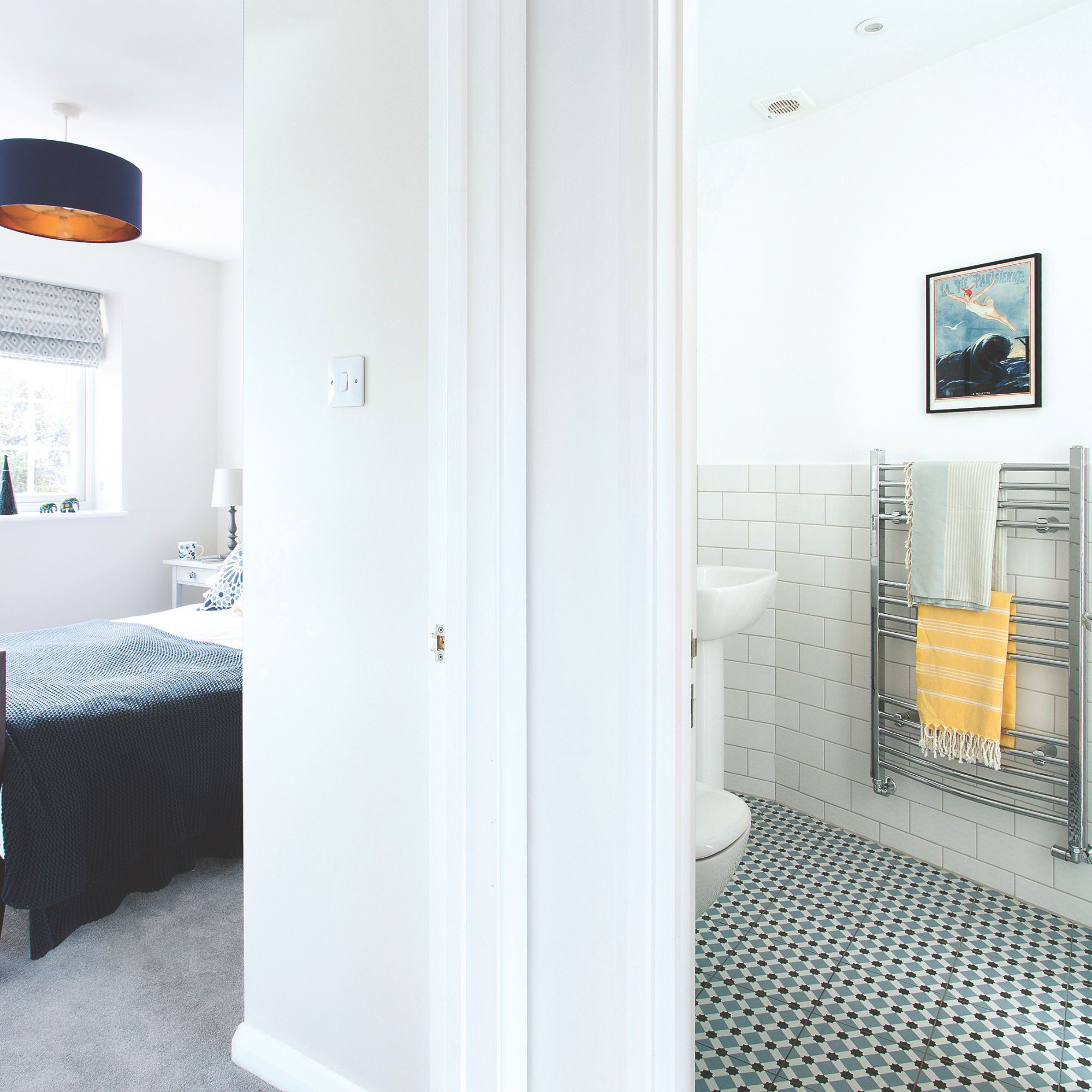
There's no rule to say a your garage can only be converted into one type of space. With stud walls you can create multiple smaller rooms within your garage conversion.
You could incorporate a kids' playroom with a cloakroom or locate both a utility room and home office in a converted garage, or even add a bedroom and en-suite.
9. Convert your garage into a guest bedroom
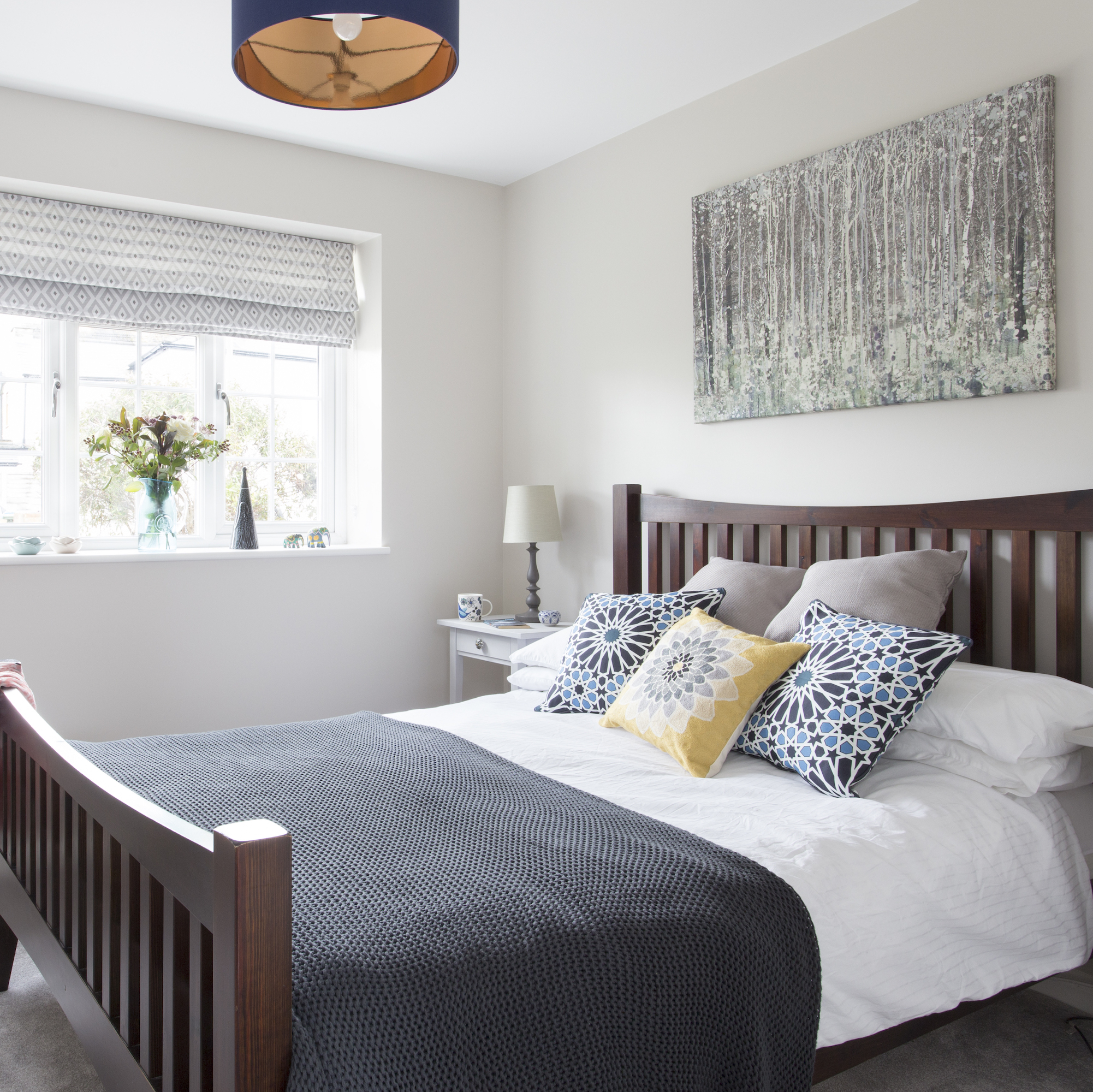
If you don't have a bedroom to spare when guests come to visit, then converting a garage into a guest bedroom can give you the extra sleeping space you need.
Whether you choose a specialist garage conversion company or an architect to come up with the design, they will be able to advise as to how much usable space you will be left with once the roof, walls and floor have been insulated. This will help you determine whether it can be turned into a single bedroom or whether you will have space for a double.
10. Incorporate a cloakroom or shower room in your garage conversion
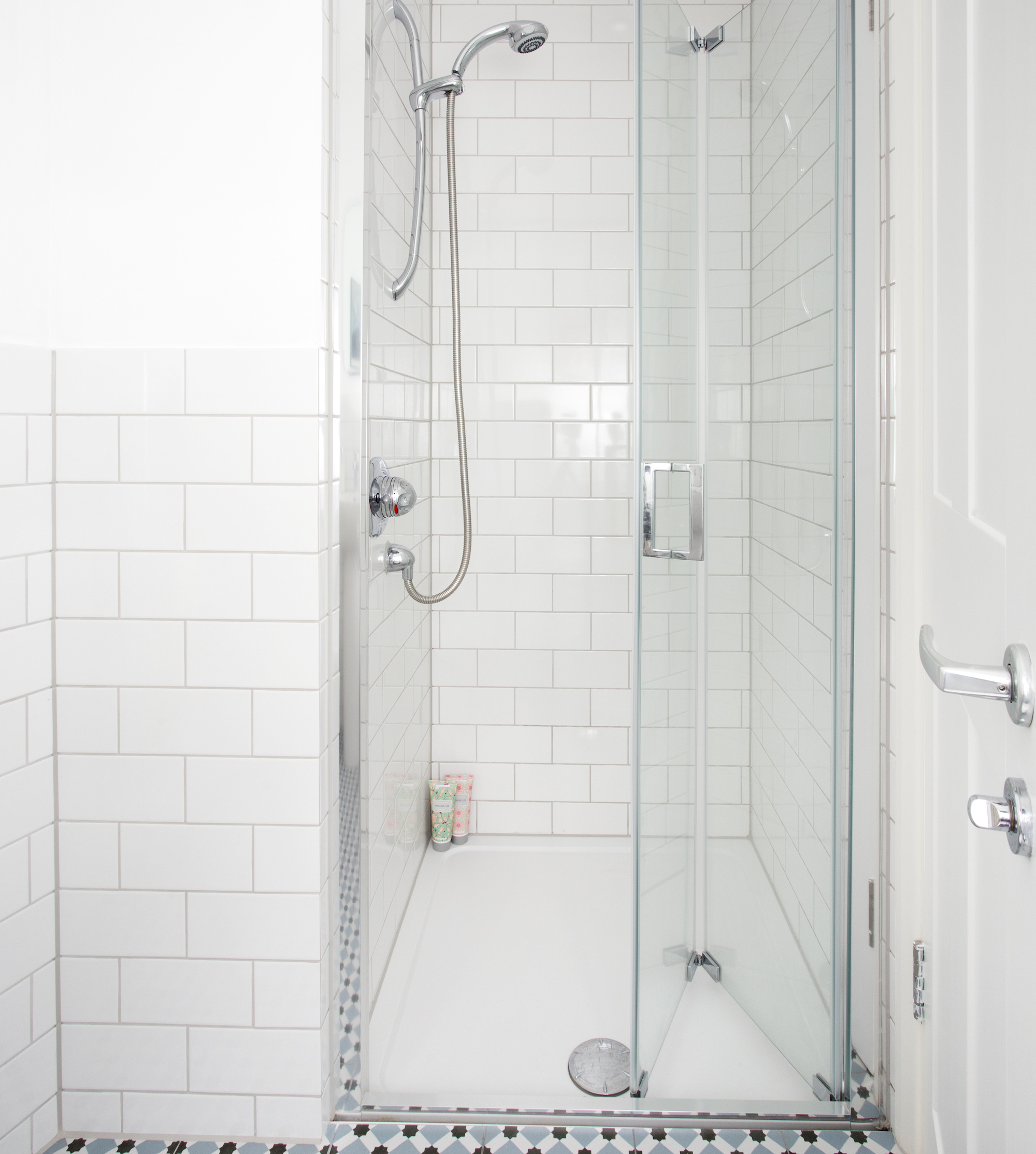
Adding an additional WC or shower room to your home can be hugely beneficial, especially if you currently live in a one family bathroom household.
It's also really useful if you are converting your garage into a guest bedroom.
This is likely to push your garage conversion costs up though, as you will need to factor plumbing costs into your budget.
11. Carve out space for a home office
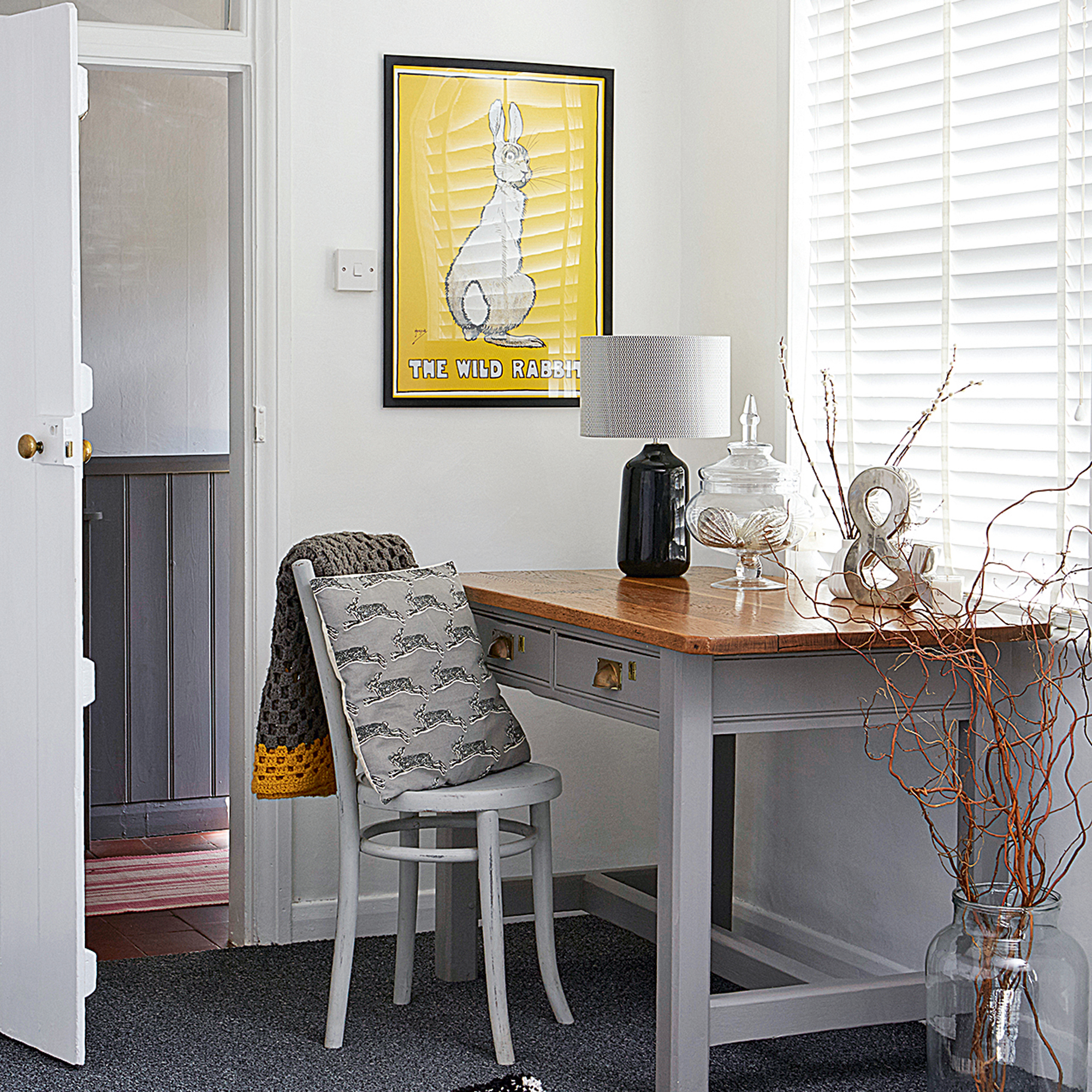
If you've squeezed in a home office where it's actually making your home feel cluttered, a garage conversion could provide an ideal and dedicated space for one.
A combination of natural light and artificial lighting will be essential for an office that works all year round. Adding a roof window will maximise the amount of daylight coming in, which will help your concentration levels.
Make sure you add enough plug sockets for any devices you need for work, as well as a sufficient WiFi connection — try this TP Link WiFi range extender from Amazon (£11.99).
12. Convert your garage into a cinema room

If you're a movie buff, you could convert your garage into a cinema room. Depending on the size of your garage, you may not have loads of space for a giant sofa, but comfy seating is an absolute must. Black out blinds or curtains on the windows will help you really immerse yourself in whatever you are watching too.
Simon Tcherniak, senior designer at Neville Johnson, says: 'With bespoke fitted furniture we can house any home cinema system, streamlining the cabinetry and adding apertures for high-tech speakers to be mounted or built-in.' You'll need to ensure the space is effectively soundproofed to avoid issues with your neighbours.
13. Put a home bar in your garage conversion
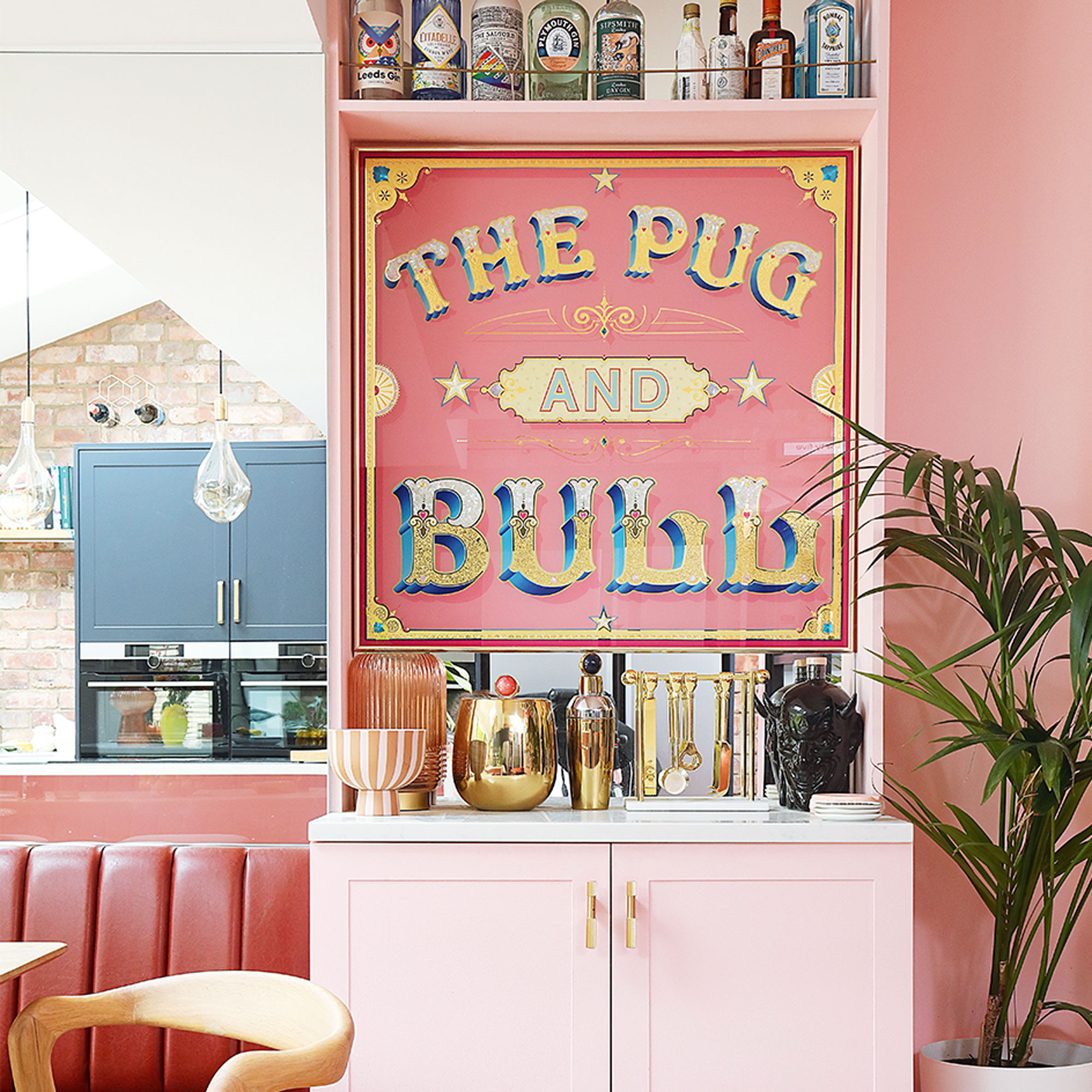
According to a survey by Rated People, a home bar was sixth in the list of improvements that home owners want to spend their budget on. So f you love entertaining, then having a bar is a sure fire way to make your home the place to be.
If the size of your garage allows, your home bar could also be a games room for the ultimate Saturday night with friends and family.
14. Make space for a utility or boot room
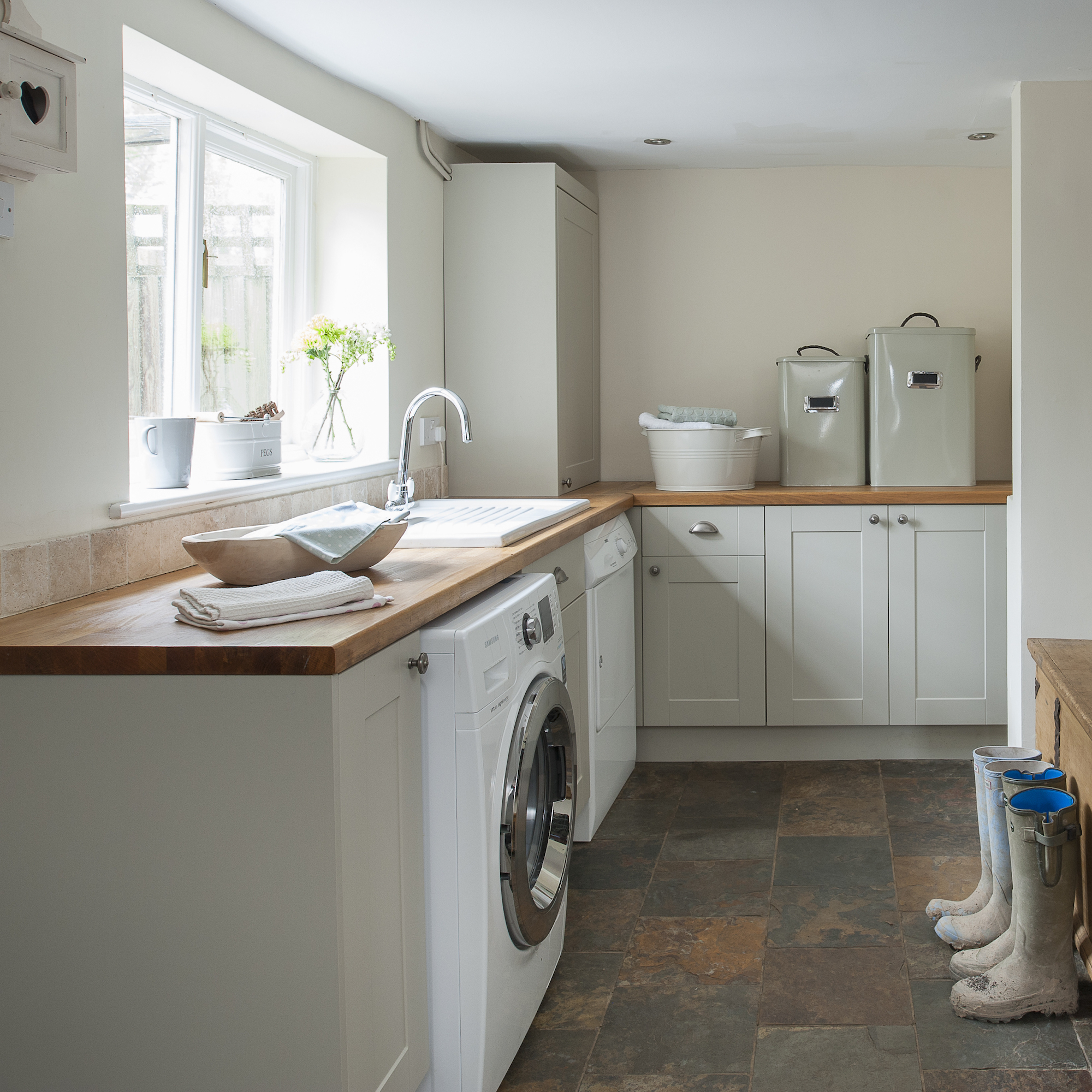
Kitchen not big enough for all the white goods required, let alone the vacuum, ironing board, baskets, brooms and other cleaning equipment? Or maybe the noise of your washing machine on the spin cycle ruins the vibe in the hub of your home?
Instead of extending into the garden, consider brainstorming some utility room ideas or a creating a boot room with the garage space. Garages tend to be long and narrow, so this can work well if yours sits beside your kitchen.
Turning a garage into a utility or boot room can make family life much easier, when you have a dedicated space for laundry or storing winter coats, wellies or pet paraphernalia.
15. Convert your garage into a home gym
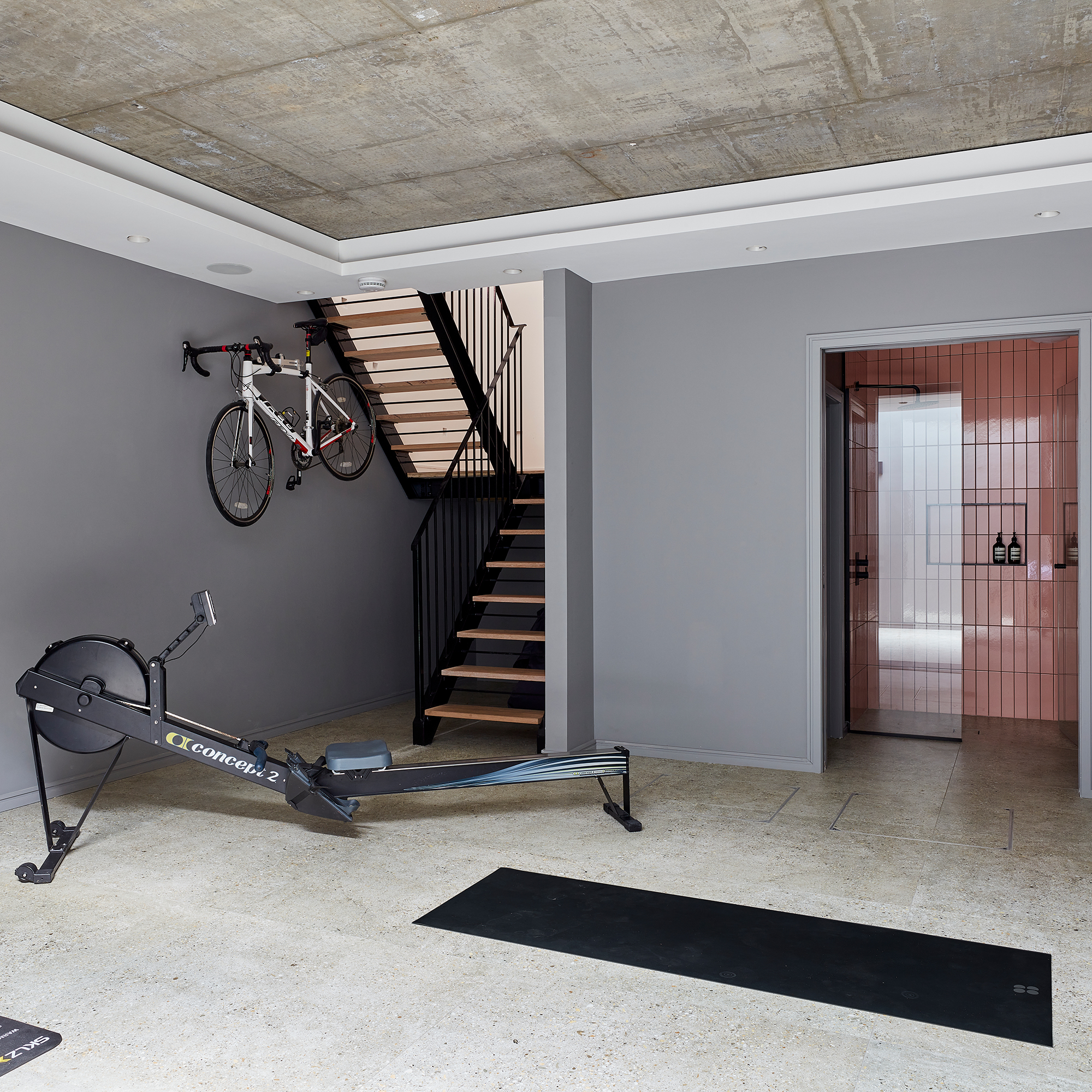
If you're wondering if you can convert your garage into a gym, it's a resounding yes.
Keep on top of your fitness levels at home by kitting the space out with your favourite equipment, so you can work out how and when you want to without leaving home or paying for a gym membership.
Effective ventilation is key to keep the room feeling fresh and if your budget will stretch, include a shower room in the design too.
FAQs
Do you need planning permission to convert a garage into a room?
Whether you need planning permission for a garage conversion depends where you live and what you want to do. In the case of attached and integral garages, the work will usually be classed as Permitted Development.
If you plan on selling your house, a Lawful Development Certificate will be useful to prove that the work was completed in line with PD stipulations.
The rules can be a little more complex when it comes to detached garages, so always check with the planning department in your area.
How long does a garage conversion take?
Garage conversions tend to be a much quicker route to extra space than an extension, but how long it actually takes will depend on what you are converting the space into, whether it's being opened up to the rest of the home, and the level of structural reinforcement needed.
'We aim to convert a single garage into living space in 10 working days,' says Jonathan Henden, County Garage Conversions. 'A garage with ensuite bedroom is generally 15 days and an annexe 20 days.'







