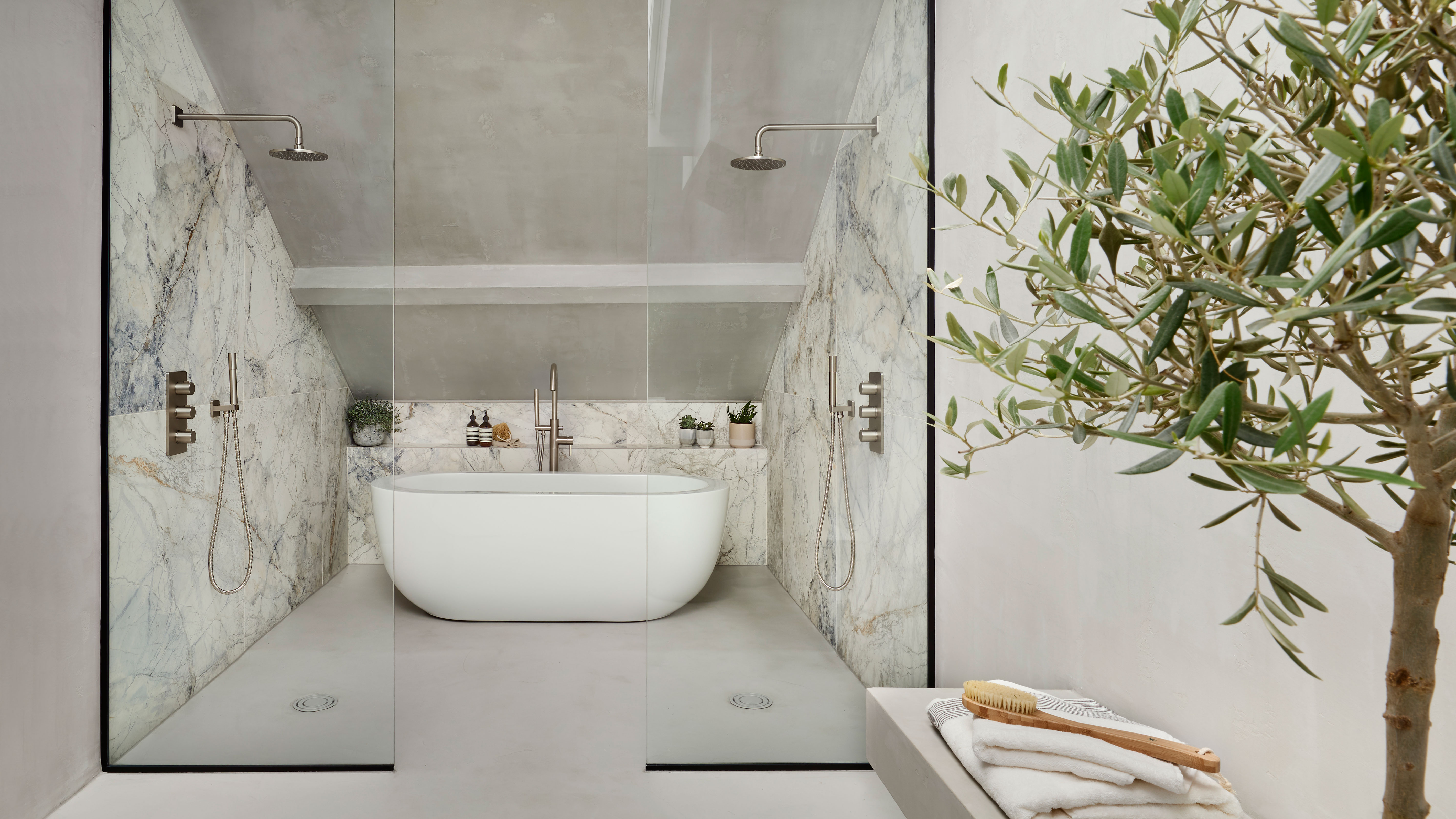
Wet rooms are a fabulous design choice if you want a next-level showering experience at home.
By introducing a wet room, you’ll open up your bathroom space and make it feel larger and more luxe — just like a hotel or spa. Walk in wet rooms are also super effective in small modern bathroom ideas, especially if head height is limited or there are awkward layouts to work around.
“We’re not surprised that wet room bathrooms are having a moment,” declares Grazzie Wilson, head of creative at Ca’ Pietra. “Most of us prefer taking a shower versus a bath these days, so why not make it an experience that wouldn’t be out of place in a luxury spa? Yes please.
“And while you might think a wet room is reserved for huge, sprawling bathrooms, it’s a great design choice for those bijou spaces that are a little on the small side. Or even those with awkward areas like sloping ceilings in a loft conversion. The seamless finish, level floor, and option to go without a shower screen all help to give that lovely air of openness, plus make access a dream.”
So with the practicalities sorted — watertight surfaces, excellent drainage, and thoughtful planning — what about design? How can you make sure your wet room is the star of the show rather than resembling a communal shower from your local leisure centre? We’ve gone straight to the bathroom experts to take a deep dive on what’s hot for the wet room.
Read on and discover all the expert design rules that will drench your wet room in serious style.
1. Tile Drench for an Immersive Experience
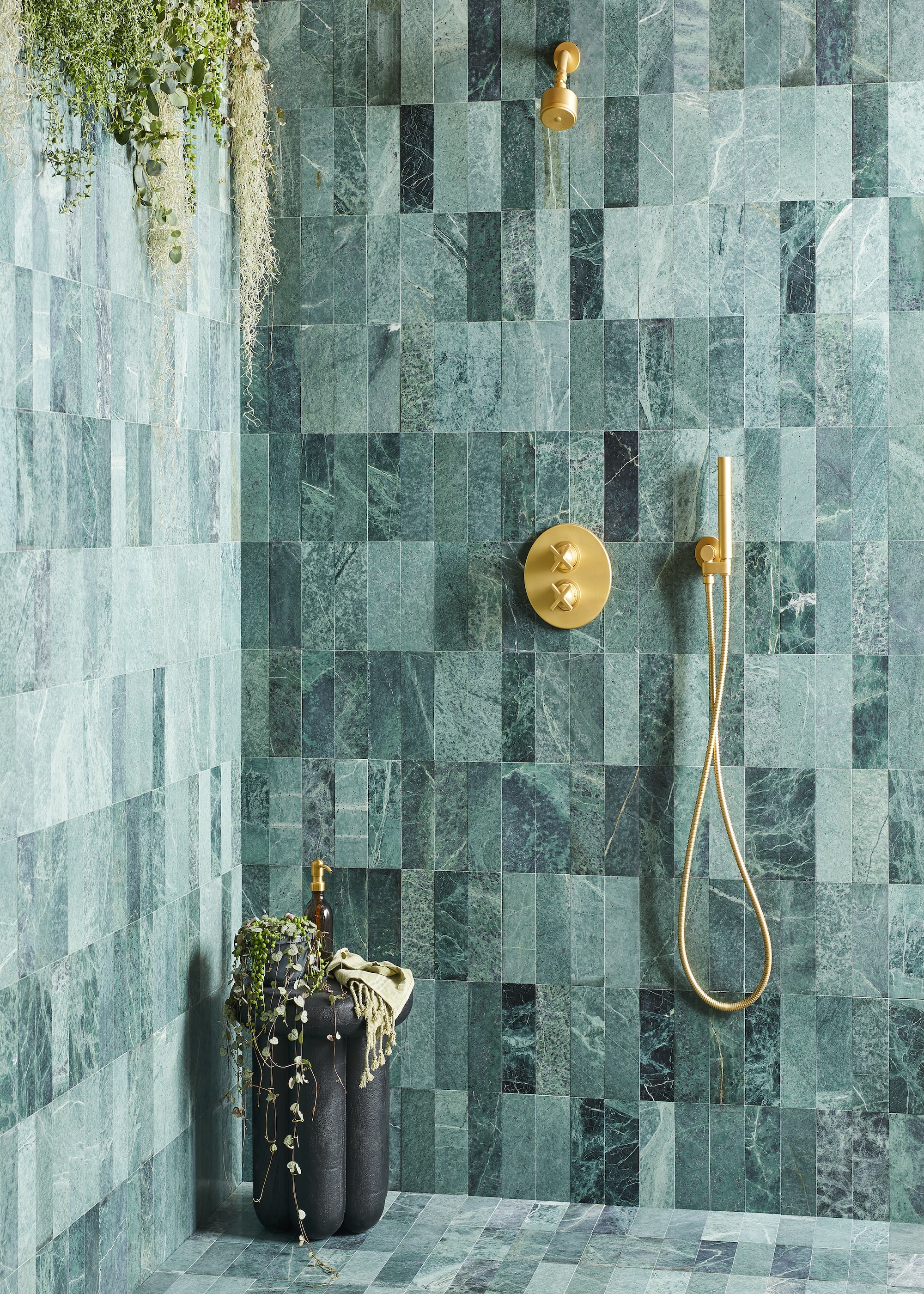
A wet room is the perfect spot to experiment with bathroom tile trends — color, pattern, texture, the lot. And a simple way to create a bold and professional look is by wrapping every surface in the same tile.
“A wet room is a chance to make a bold statement; it’s one of the few spaces in a home where you can wrap every surface in color or pattern without it feeling overwhelming,” explains Damla Turgut, founder and creative director of Otto Tiles & Design. “Fully tiling your space in a single color or pattern will create a sense of immersion and make it feel designed from every angle.”
Using the same tile also helps create a sense of flow and will make even the most compact wet room feel more intentional and considered.
Just ensure you use slip-resistant tiles suitable for both floors and walls.
2. Introduce a Partition Wall
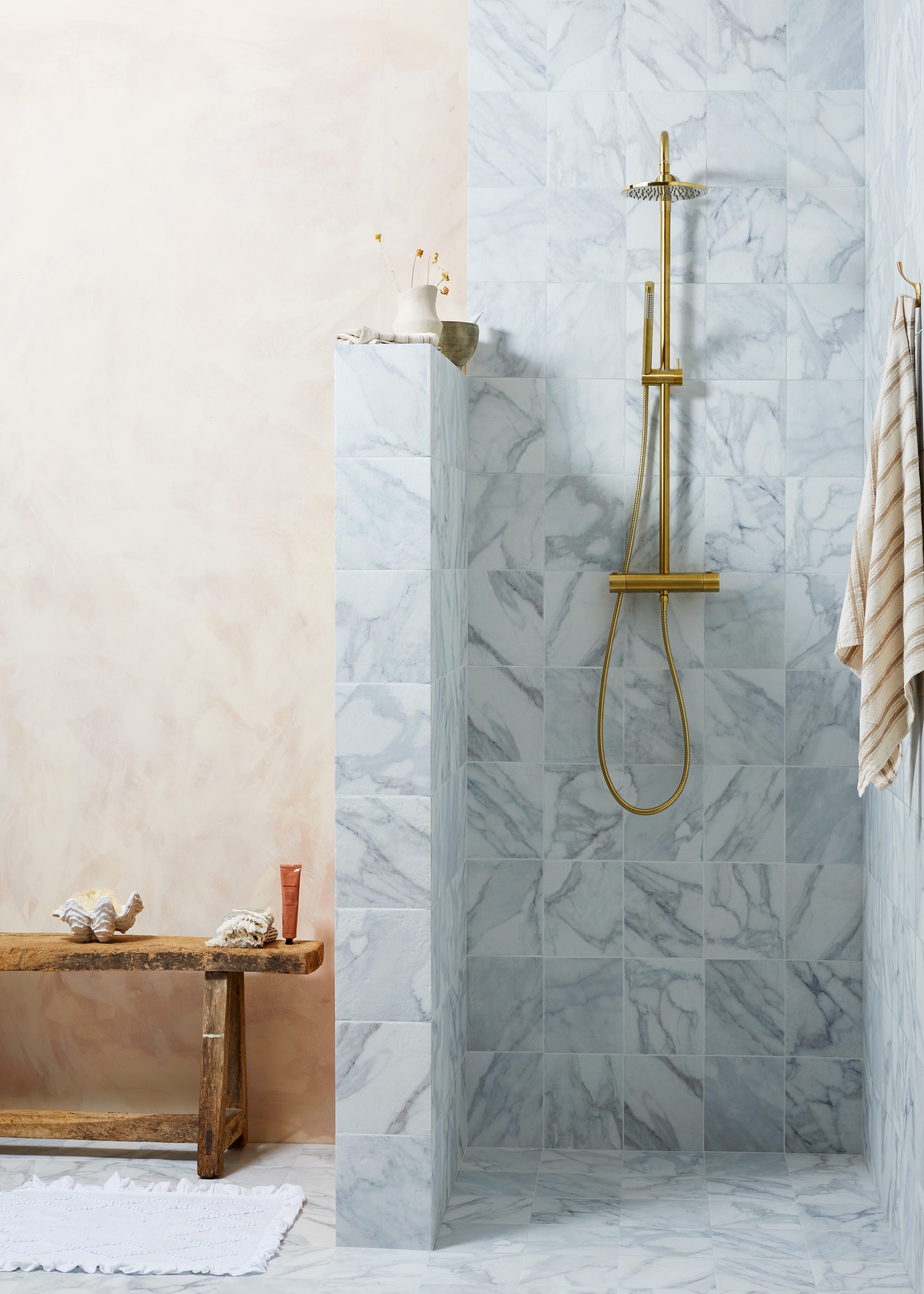
Wet rooms are traditionally open to the rest of the bathroom, so they tend not to need enclosures or shower doors.
For that reason, layout is crucial, and positioning the shower away from the entrance is a good way to keep splashes under control.
Some designers compromise with a neat, unobtrusive shower screen. But another idea is to build a small partition wall so your wet room is a little more contained and the rest of your bathroom doesn’t get submerged.
Keep the wall at semi-height to retain the sense of openness and clad in the same tiles as the rest of your wet room.
Here, marble-effect porcelain tiles create luxurious yet hardwearing surfaces.
“Porcelain is a winner,” says Grazzie Wilson of Ca’ Pietra. “It’s impervious to water, works for the walls and floors and is easy to keep clean.”
3. Use Vertical Stripes for Height
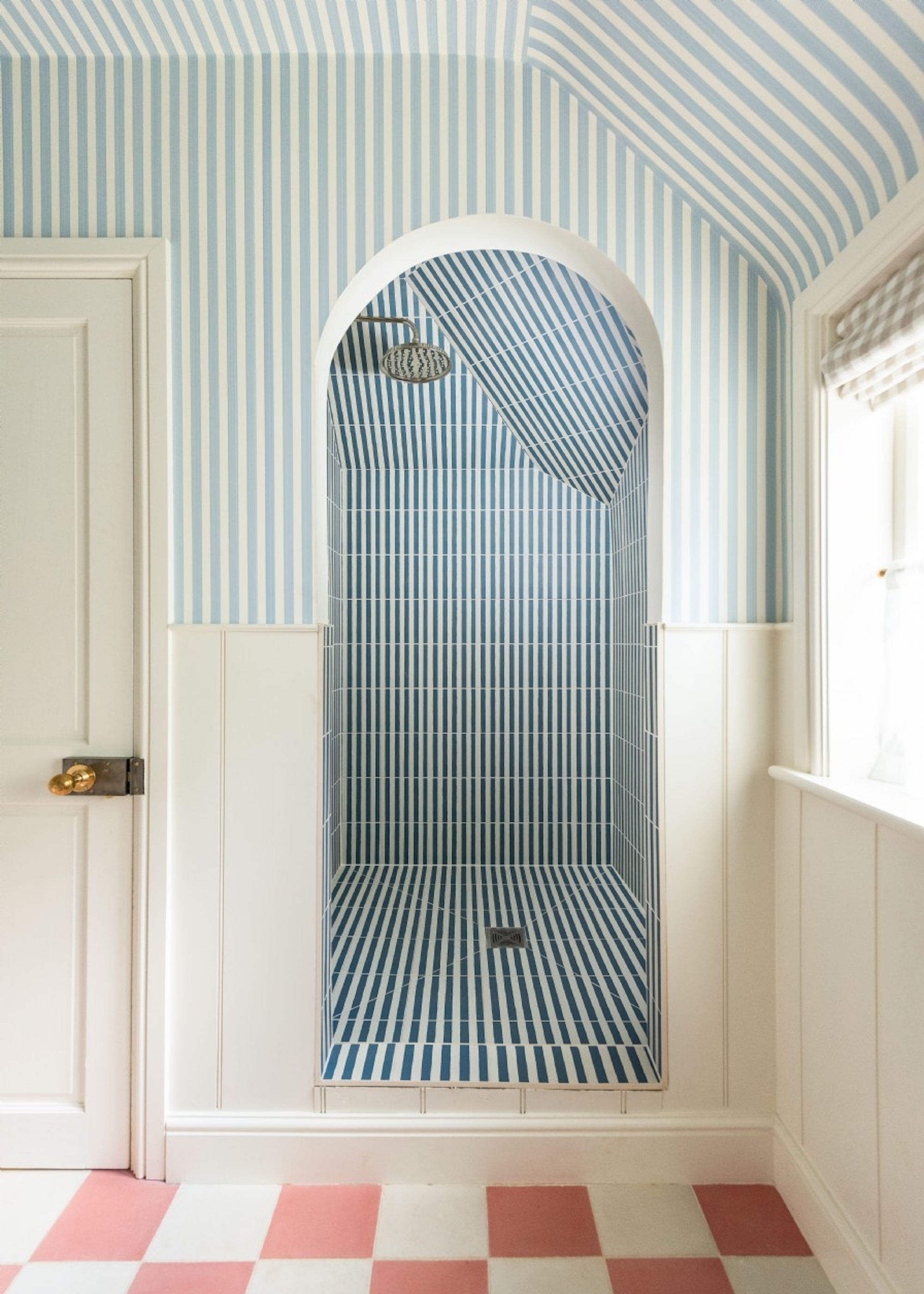
Stripes are smart for all over the home. So don’t be afraid to take the pattern trend into the wet room, where stripey tiles can add so much style, say the experts.
“Pattern in a wet room doesn’t need to mean busy and loud,” explains Damla of Otto Tiles & Design. “Think about how the eye travels, vertical stripes can accentuate height while a stripe of contrasting tile can define the architecture without overpowering it.”
Get ready to learn your lines…
4. Mix Matt and Glossy Finishes
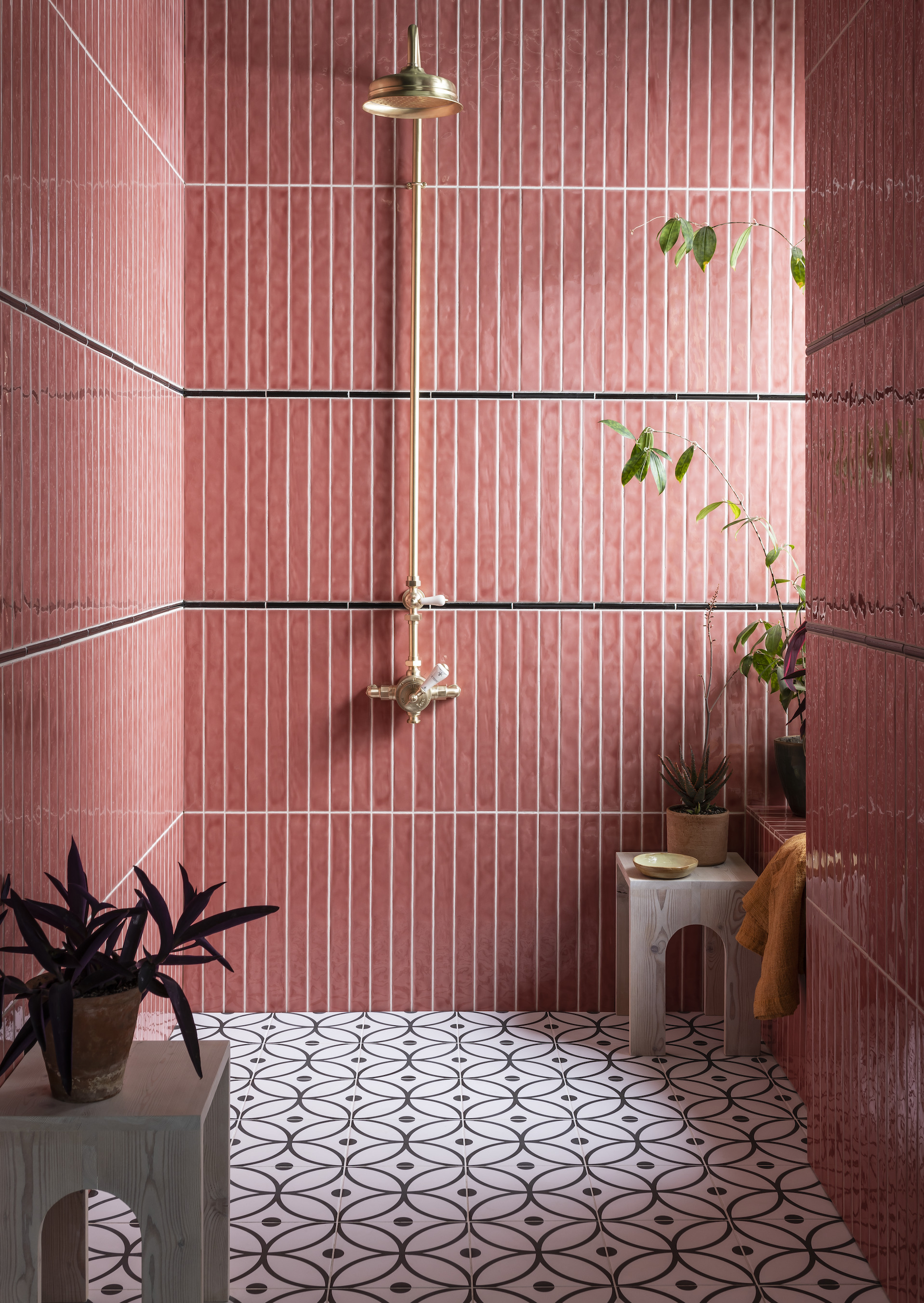
Non-slip bathroom floor tiles are essential for safe showering in your wet room; that’s a given. However, experts suggest incorporating a contrasting texture for walls to add an extra dynamic to wet rooms.
“We always recommend a non-slip finish for floors, but safety doesn’t mean boring,” adds Damla of Otto tiles & Design. “In fact, it’s the perfect opportunity to play with contrast. Think glossy, light-reflective bejmat tiles on the walls paired with grounded, matt terrazzo underfoot. The combination adds visual interest while subtly zoning the space.”
5. Create a Moroccan Style Wet Room
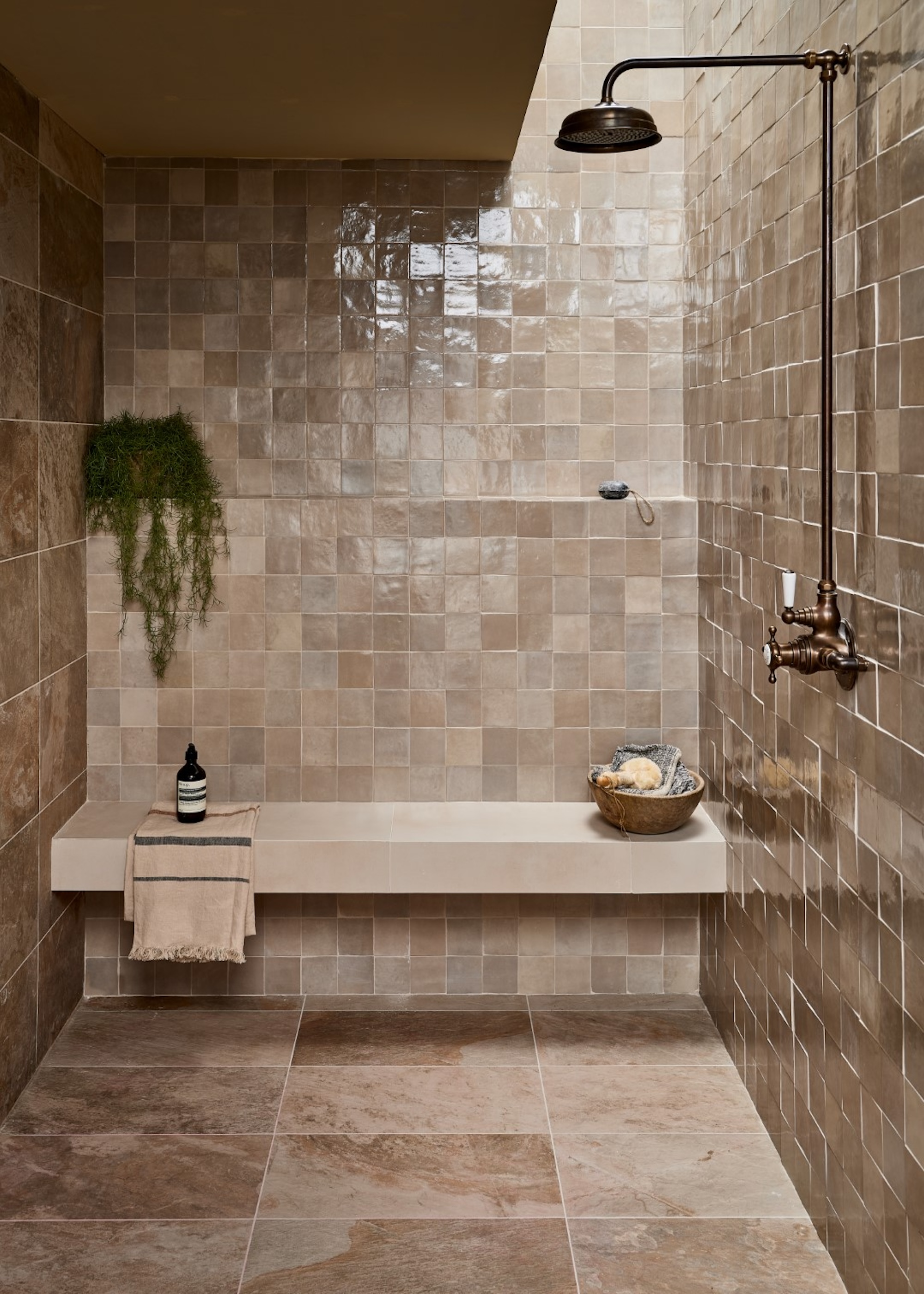
Wet rooms can transform your bathroom into a Moroccan getaway – if you know how.
The trick, say the designers, is to use handmade artisan tiles on the walls in a soft, warm hue. The gentle undulations and imperfections create a modern organic mood that wouldn’t look out of place in a luxury spa bathroom.
“These Zellige Pelt tiles are handmade and hand-cut so vary ever so slightly in size and thickness,” explains Lesley Taylor, interior designer and founder of The Baked Tile Company. “This means they cannot be installed perfectly using spacer pegs. By purposefully laying your Zellige tiles in a more uneven and irregular manner, you can create a beautiful, artisanal look.”
Pair with large format porcelain tiles on the floor, a built-in shower bench, and a classic shower rose for the ultimate holiday-at-home retreat.
And relax…
6. Zone Discreetly With a Glass Screen
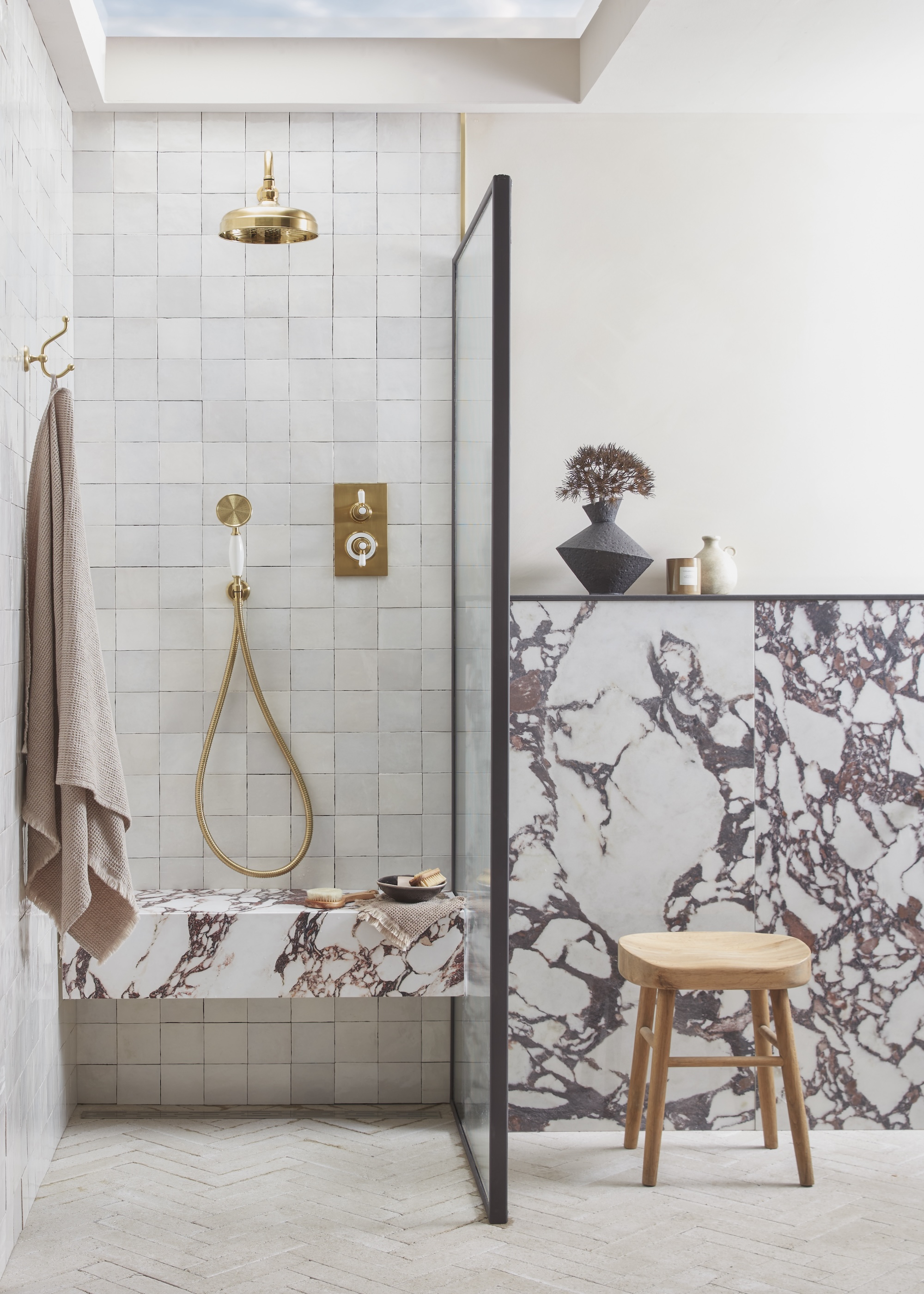
“Wet rooms provide a seamless design so you’d typically not have a differentiation between the shower space and the rest of the bathroom,” says Louise Ashdown, head of design at West One Bathrooms.
However, if you’d prefer a clear zone for the shower — but one which still blends into the aesthetics of the rest of the room — try a simple glass screen.
“Glass screens can be used to zone areas,” adds Keeley Sutcliffe, design manager at BC Designs, “but keeping the flow of the same tiles can help the room to feel much larger.”
This is a good option to make small bathrooms seem bigger and perfect for accessibility, with no shower tray edges to overcome.
7. Install a Bath and Wet Room Combo
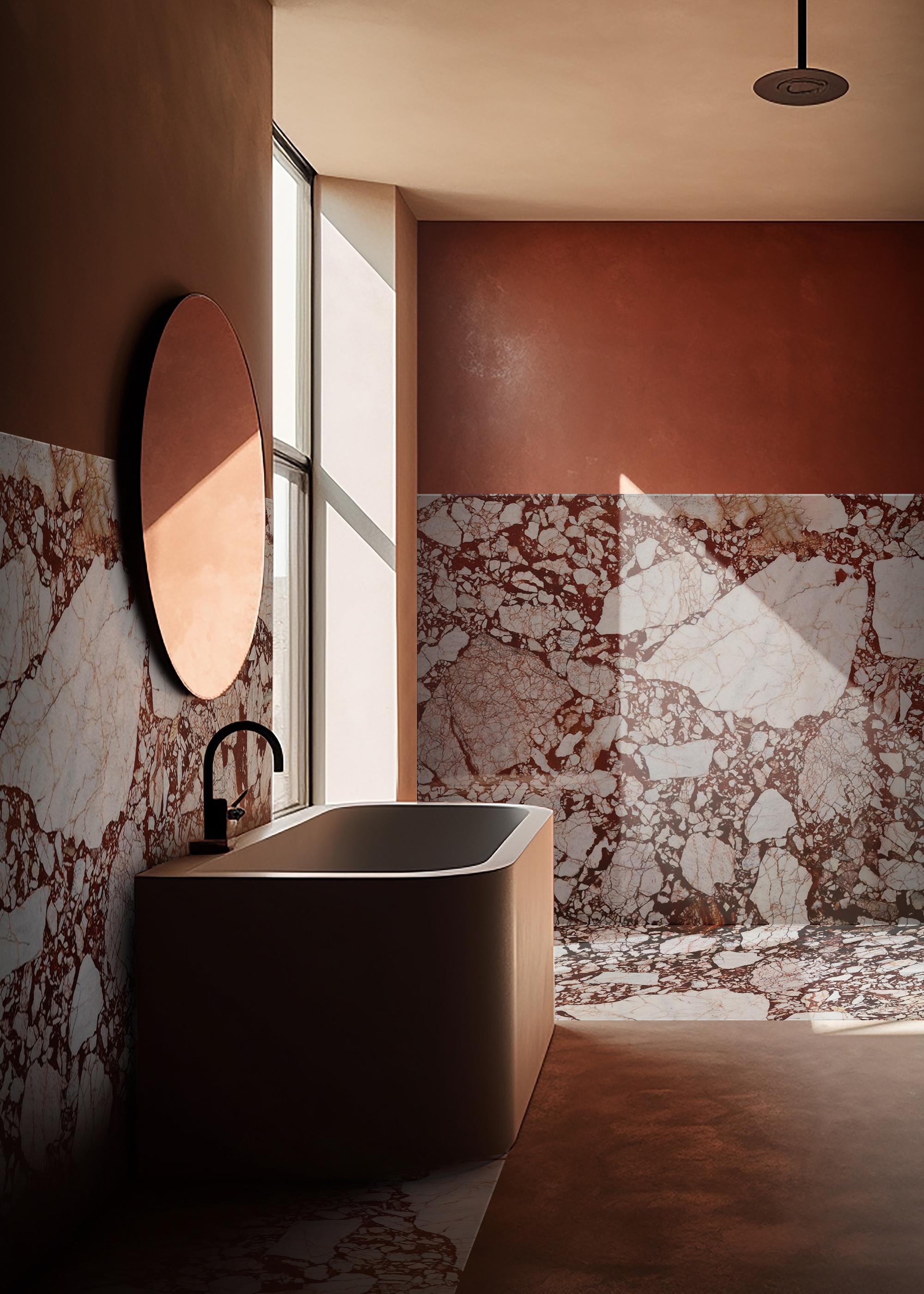
Wet rooms don’t necessarily mean ditching the bath. Remember, without the need for an enclosure or shower door opening, a walk-in wet room leaves you with extra space to fit in a tub too.
“Wet room and bath combos work well and can be utilised in most spaces, including those with limited head height as this makes a great place for the bath to go,” says Keeley at BC Designs. “By choosing this style of shower, you can still have ample room for a bath, especially under the roof eaves.”
8. Keep the Mechanics Hidden Away
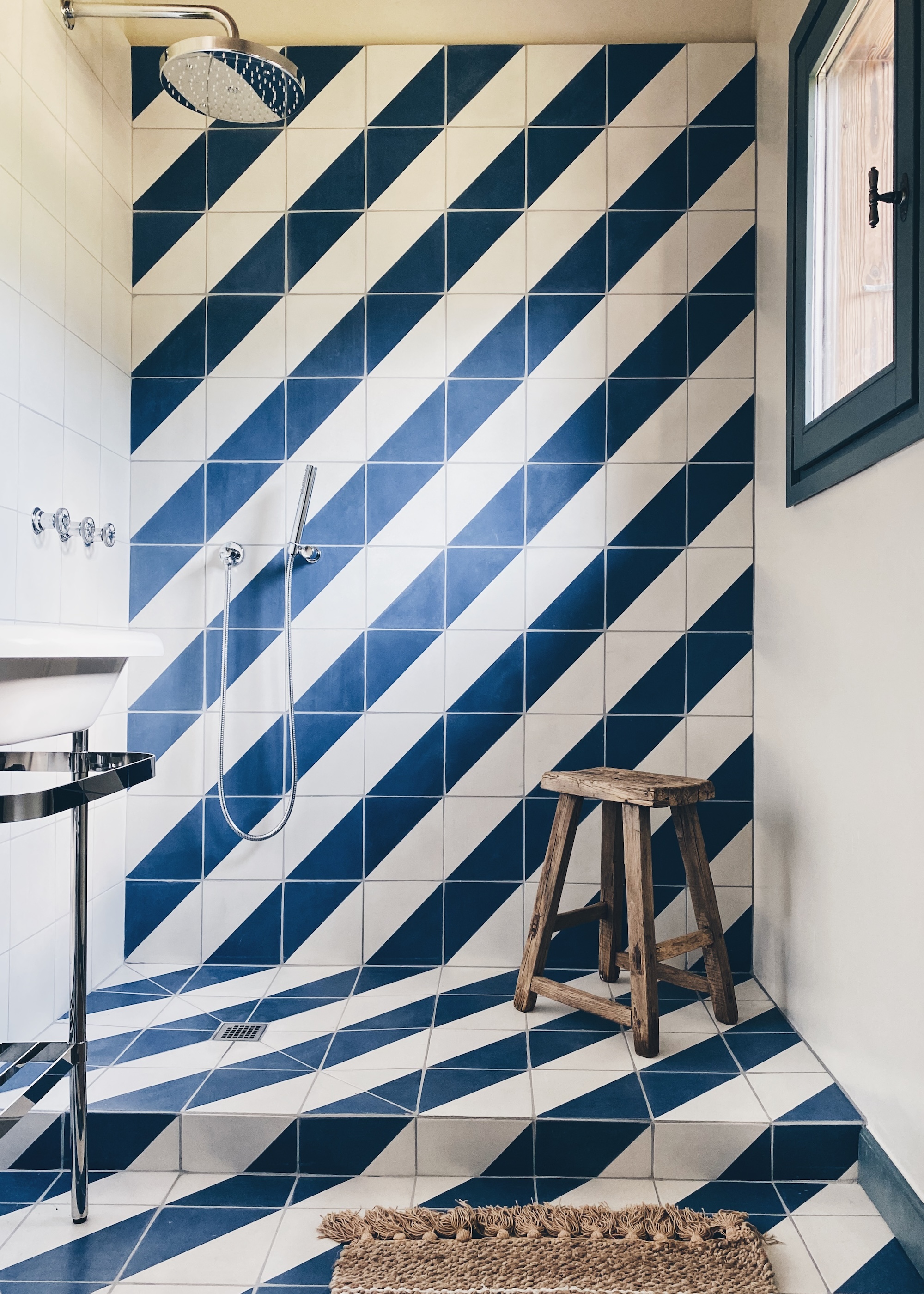
If you want to make sure your tiles stand out, the experts recommend hiding all the plumbing and drainage elements from view.
“The secret to a good wet room is to have all of the mechanics hidden away, like the pipework for the shower and discreet drainage in the floor,” says Grazzie at Ca’ Pietra. “A flush floor throughout is a must, so go for a shower tray that’s either low level and sits flush with the tiles or, even better, a hidden tray system where your chosen tiles are laid on top.”
“The floor also needs to be expertly sloped toward a well-positioned drain to prevent pooling,” adds Emily Lack designer at Ripples Walton-on-Thames. “We often recommend a linear drain for both aesthetic and practical reasons — it’s sleek, unobtrusive, and handles water flow efficiently.”
9. Try Smooth Microcement Walls
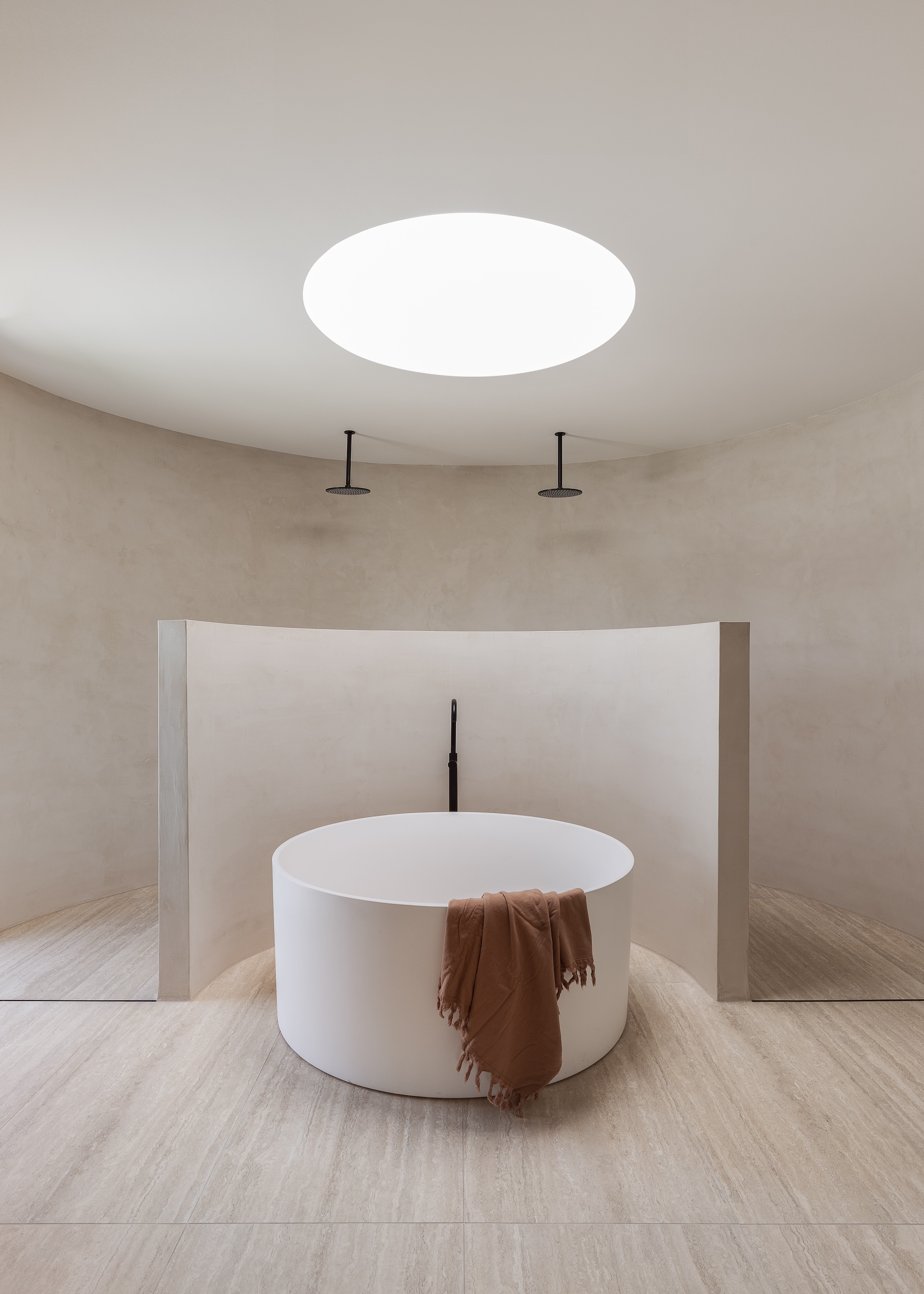
Curved shower walls are having a moment. So, a sweeping walk in wet room is the ultimate designer tip.
While mosaics are a go-to tiling solution for cladding curved walls, how about smooth microcement. This moisture-resistant material is applied in multiple layers for a seamless finish and then sealed to ensure complete waterproofing.
In this vast master ensuite, the curved microcement walls strike a balance between modern minimalism and rustic architecture. The look is calm, considered, and sculptural — the perfect neutral for a generous walk-through double shower that could rival the most luxe hotel spa.
10. Choose Chic Shower Kit
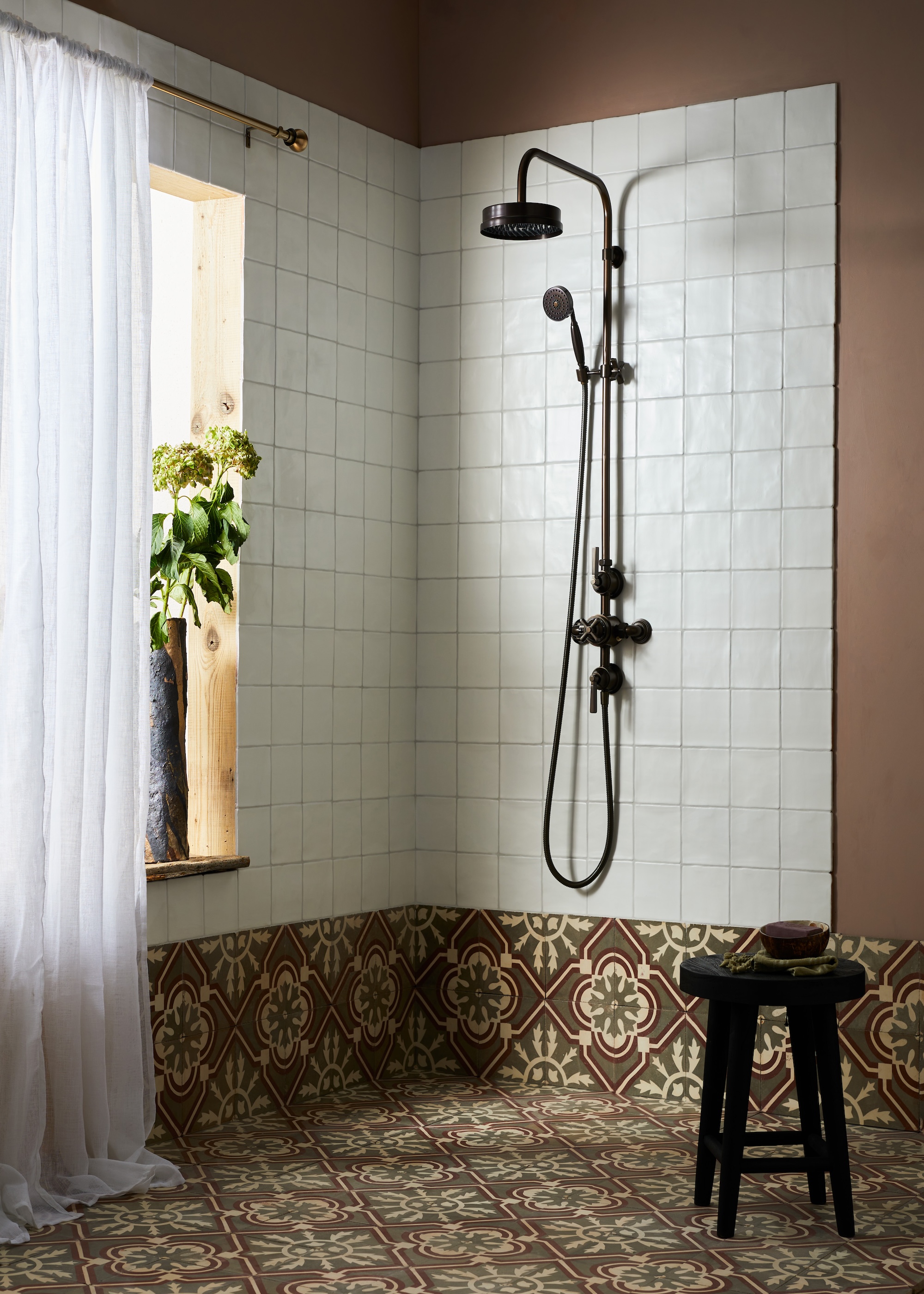
It’s not just wet room walls and floors that you need your attention, say the experts.
Make sure the style and material of the shower head and controls fit in with the overall look of your wet room. A heritage-style shower rose combined with a hand-held spray offers masses of flexibility.
As for finishes, burnished brass and old gold are still trending and look amazing with any color tile. However, there will always be a place for chrome and silvery metallics for a timeless wet room that will never go out of fashion.
Discover the top shower trends favored by leading interior designers.
11. Use Tadelakt for an On-Trend Wet Room
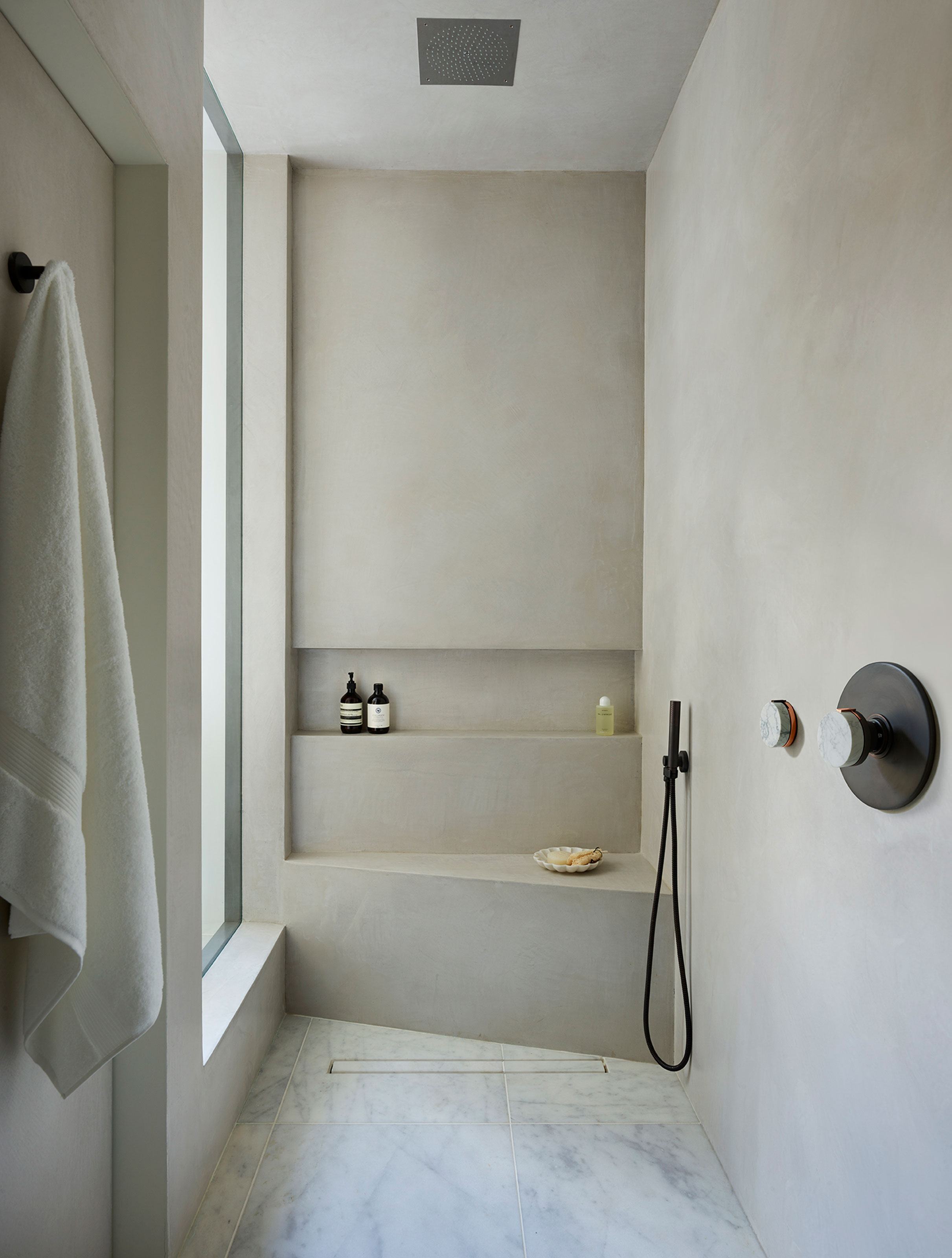
A traditional Moroccan polished plaster, Tadelakt, has become a bathroom trend for wet rooms due to its appeal and durability. "Homeowners are creating design-led wet rooms without grout lines that can collect dirt and grime," explains Ian Kozlowski, founder of Decor Tadelakt, "but it's also an eco-friendly, unique wall covering, offering minimalist beauty and texture."
This material is often used on wet room walls, but it's essential to keep in mind that it's not suitable for wet room floors.
12. Choose Large Format Tiles for a Practical Wet Room
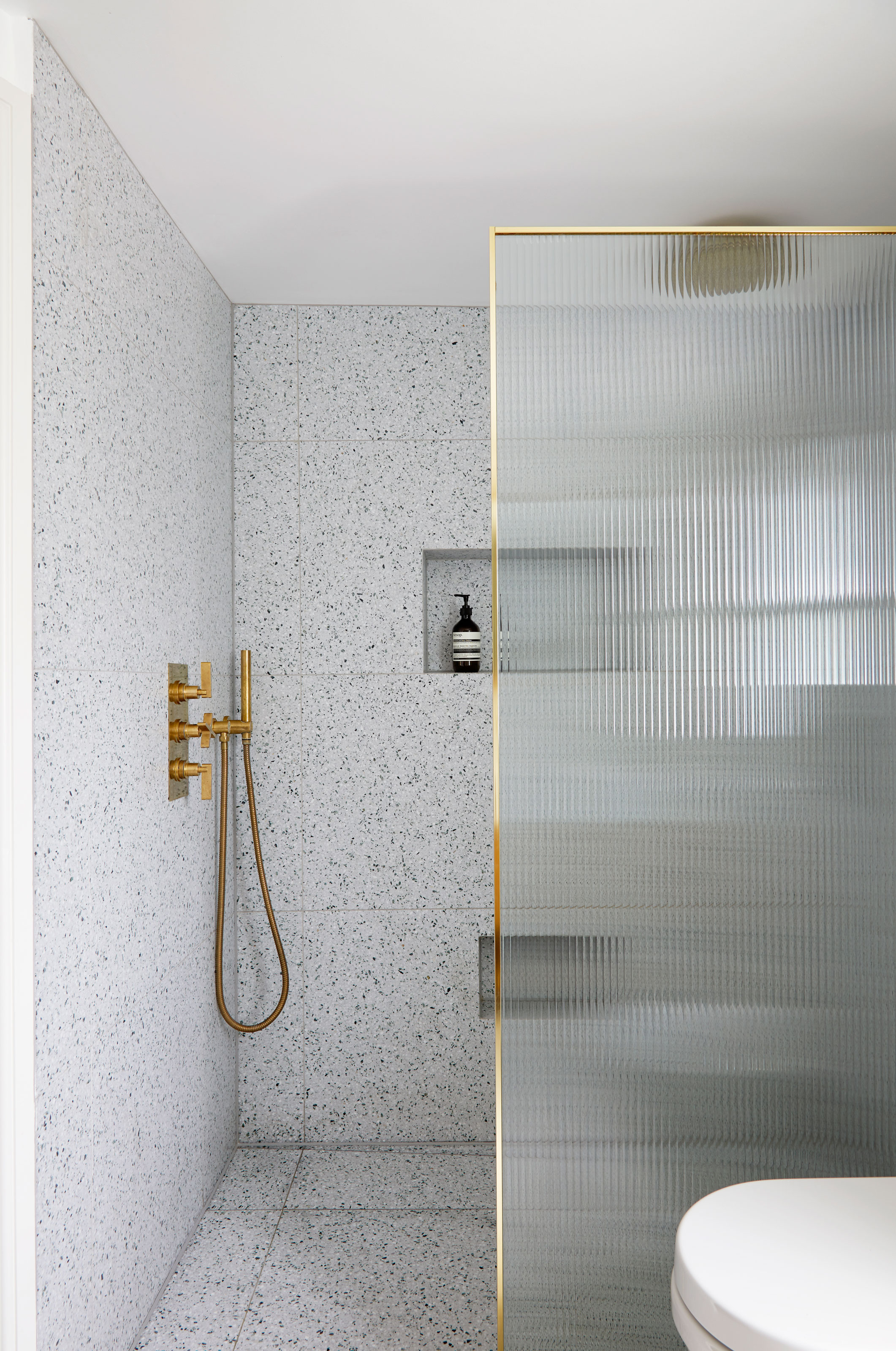
"I am an absolute lover of detailed and intricate tiling, however, not for a wet room — where it’s a case of the less grout the better for longevity and cleanliness," says Roisin Lafferty, creative director of Kingston Lafferty Design.
Small bathroom tiles can be harder to clean and may require more effort, whereas Roisin says larger tiles are more practical.
"Large-format marble is timeless and very practical, just make sure you have a slip rating if required. Large-format terrazzo or tiles give a similar streamlined effect," she explains. "And for the highest-end finish, opt for a seamless full-height glass screen with minimal framing or fittings."
13. Pick a Folding Screen for a Small Wet Room
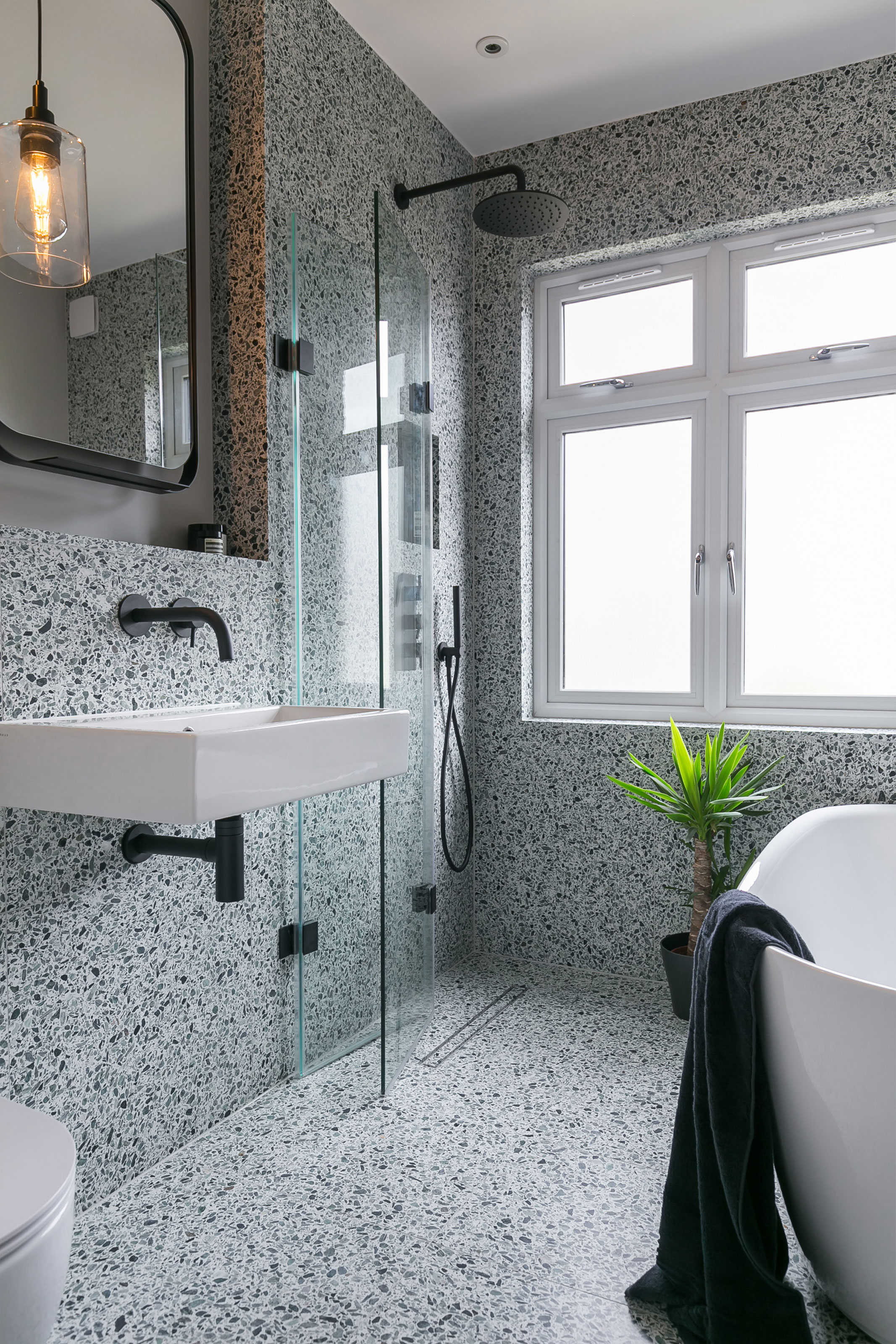
Are you dealing with a small bathroom layout? Then why not opt for a folding screen that is easy to move away when you need extra space in your wet room?
"When it comes to showers, a separate shower can often be considered a luxury if space is tight. However, there are a couple of clever ways around it, including wet rooms and folding shower screens that take up much less room than a typical shower," says Barrie Cutchie, design director at BC Designs.
14. Go Shower Screen Free for a True Wet Room Design
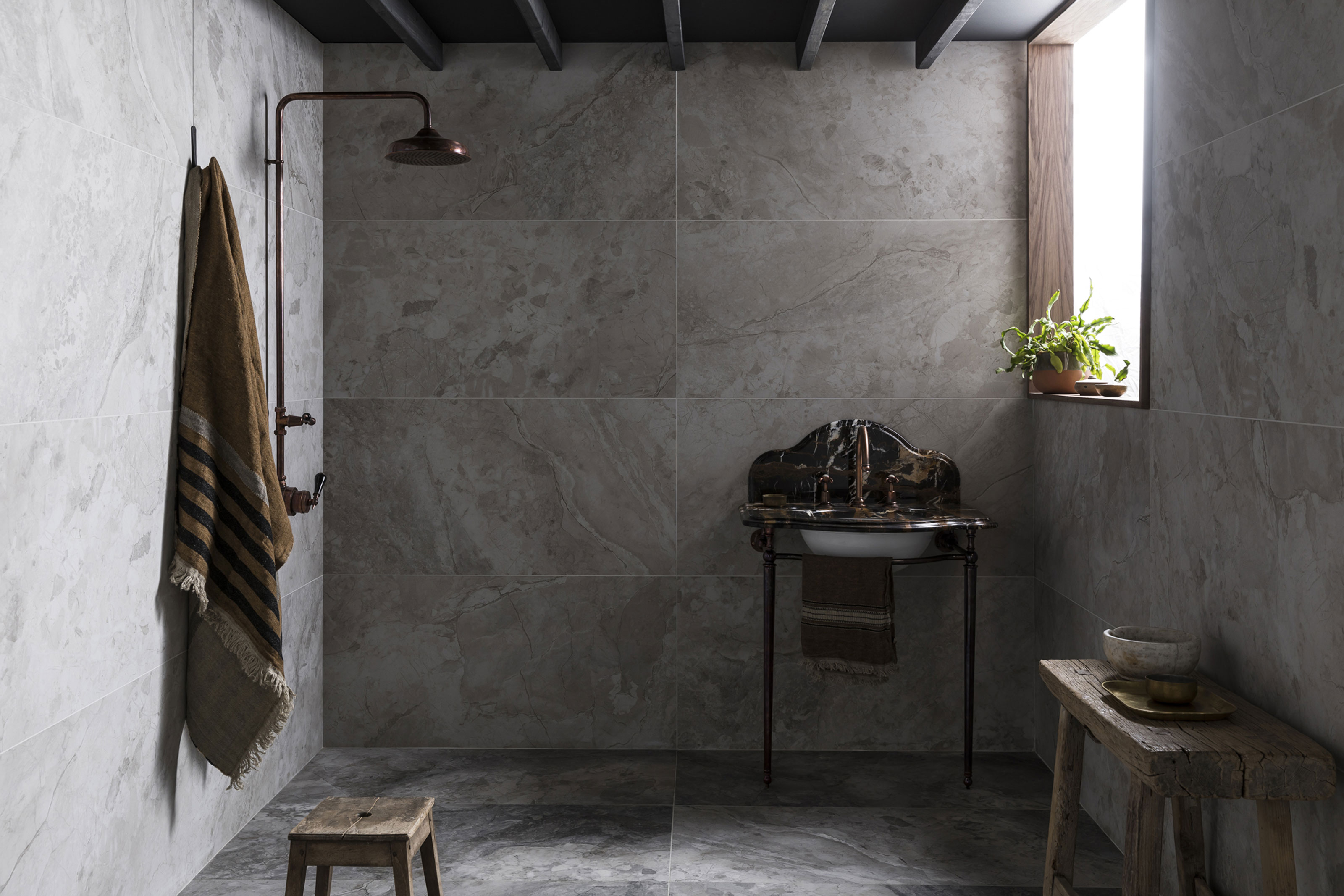
This wet room idea is great if you're dealing with a smaller space. Removing the screen completely or not having one at all allows a seamless flow within the space and makes the rest of the area easily accessible.
"If you are embracing the full wet room look and omitting any sort of enclosure or screen, it is fundamental to think about your choice of sanitaryware, as it is likely that it will get wet from the spray of the shower or the condensation in the room," says C.P. Hart's Rebecca Milnes. "Opt for ceramics that are flush to the wall and are ideally wall-mounted. A wall-hung toilet is a brilliant choice in a wet room, as there are no areas for water to pool and it makes cleaning easier."
Accessorize Your Wet Room
A contemporary stool designed for different rooms in your home. Constructed of strong steel, this piece is also waterproof and damage-resistant.
These 500ml matte black sets are ideal for wet rooms and comes with a permanent labelling solution — so you won't need to worry about water damaging the label.
Dry off when you need to with this chic towel rail holder. Created from sustainable wood that's hand-sanded and lacquered for a water-resistant finish.
FAQs
What Is the Difference Between Wet Rooms and Shower Rooms?
A true wet room isn’t just a big shower, it’s a fully waterproofed, open plan space that been transformed into a walk in shower thanks to clever drainage and seamless surfaces. Shower trays, curtains and doors are replaced by an effective drain set flush into the floor, with shower heads and controls either ceiling or wall mounted. A wet room can be big or small, but the key is that it’s open to the rest of your bathroom. A shower room on the other hand generally has some element of separation with an enclosure or screen.
Wet rooms require thoughtful planning to get right. “The most successful wet rooms balance beautiful design with smart functionality,” says Emily at Ripples, “and the key is in the details.” Waterproofing and proper tanking of the entire space — not just the floor but also the lower part of the walls — is essential to prevent long-term damage. Drainage is another crucial consideration, as is a slip-resistant flooring and a good layout. Experts agree that wet room installations are not for novice builders. So it’s always wise to get in touch with an experienced builder and bathroom designer who can talk you through all the technical foundations.







