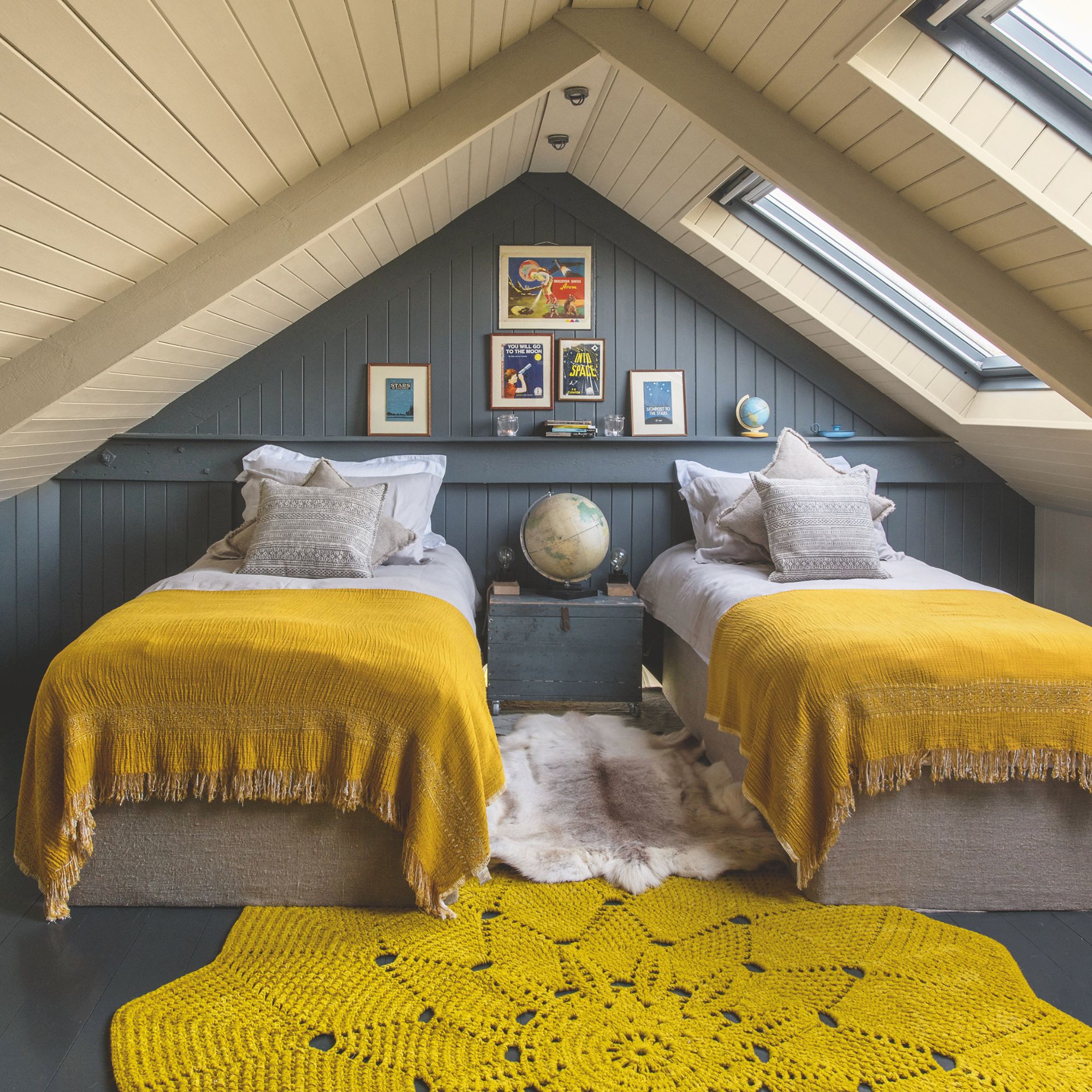
Transforming the space in your attic into a useable room is one of the best ways to gain extra space without extending your house, but it can be hard to choose between the different types of loft conversion in order to select the best one for your home and needs.
Everything from the age of your property to your budget, the size of space you need to what you want to use it for should play a part in the kind of conversion you opt for.
There are five main options available to most people considering loft conversion ideas: rooflight; dormer; hip-to-gable; mansard and modular. Here, with the help of the experts, we'll take a look at each, explaining how they are constructed, their pros and cons as well as how much they're likely to cost.
Rooflight loft conversions

Before, or at the very least at the same time as, you look fully into how to plan a loft conversion, you need to understand the decisions you will be faced with. If you are worried about loft conversion costs, you'll be happy to learn that this is the simplest and cheapest type of loft conversion. It is also sometimes referred to as a Velux loft conversion.
'If you want your loft conversion to be simple yet effective then a skylight or Velux conversion may be best,' explains Rob Wood, MD of Simply Loft. 'The structure of your roof isn’t changed in any way – windows are simply added. It’s ideal for creating a spare bedroom or an office space, although does not maximise your space internally so it’s not the best option if you want to create a couple of additional rooms.'
'With this type of loft conversion you often do not need planning permission,' adds Ian Garner, project coordinator at Absolute Lofts. 'What’s more, because there are no large alterations made to the roof, it is likely to help keep the cost of the conversion down.'
Average cost: From £50,000
Pros of rooflight conversions
- Cheapest
- Least disruptive
- Usually classed as Permitted Development
- Relatively quick to complete
Cons of rooflight loft conversions
- Limited headroom
- Not suitable for all types of loft, such as trussed
Dormer loft conversions
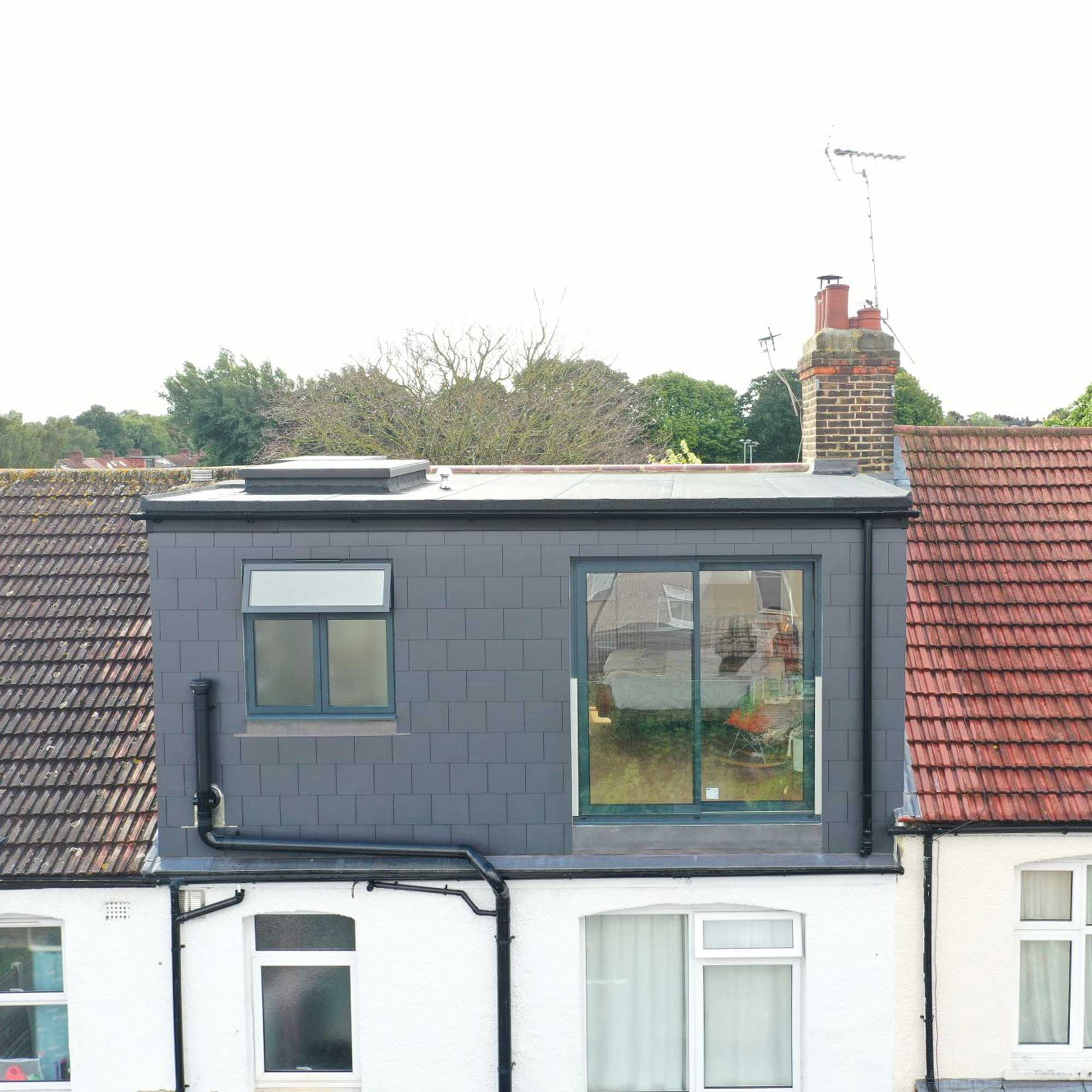
This is another incredibly popular and widely-seen type of loft conversion, suitable for most roof constructions. If you are wondering if you need planning permission for a loft conversion then this is a style that usually falls under permitted development.
'This is the most popular type of loft conversion we work on and usually doesn’t require planning permission (although it’s always worth checking this),' says Rob Wood. 'It can provide up to 50 cubic metres of additional space and lots of head height.'
'A dormer loft conversion involves installing a box shaped structure into the pitched roof (sloped roof) of your home,' picks up Ian Garner. 'The right-angles of the dormer create a flat rather than sloped roof, giving you ample headroom and classic room shape dimensions. As the main windows face directly outwards, a dormer lets in lots of natural light and offers great views of the outside.'
There is actually not just one type of dormer loft conversion, making it a versatile option too.
- Flat roof dormer: These are a common type of dormer with, as the name suggests, a flat roof. They typically sit to the rear of a house and extend the full width of the building.
- Side dormer: These are added to the side of a sloping roof. 'They are ideal for adding space to a property where the roof ridge runs from the front to the back of the home,' says Ian Garner.
- Front pitched dormer: These are small dormers with pitched, rather than flat, roofs.
- L-shaped dormer: These involve two dormers that are connected to create an L-shape – perfect for creating bigger spaces.
Average cost: From £55,000
Pros of dormer loft conversions
- Leaves you will a full-height space
- Allows for the use of standard, vertical windows
- Makes it possible to fit patio doors and balconies
- Lots of design flexibility
- Often won't require planning permission
Cons of a dormer loft conversion
- More expensive than rooflight conversions
- May not feel as light as conversions lit by rooflights, depending on the angle of the roofline
Hip-to-gable loft conversions
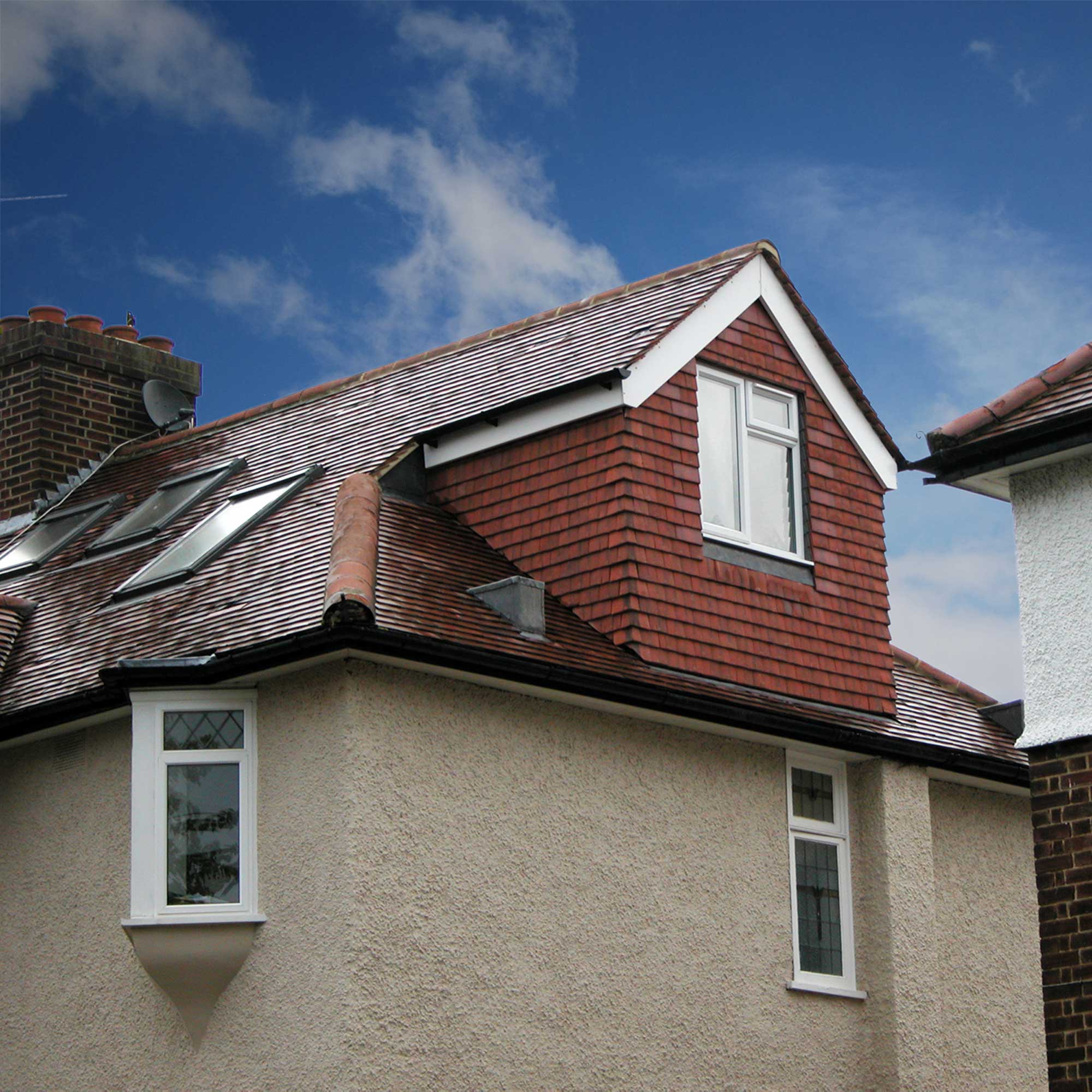
Hip-to-gable loft conversions are suitable for most types of properties with a hipped roof – one that has all its sides sloping equally downwards from the top to the vertical walls.
'The loft space is constructed by turning one of the sides of the hip roof into a gable roof, creating a triangular-shaped, vertical end wall,' explains Ian Garner. 'The new gabled section of roof creates additional height and floor space for the new loft room.'
'You can even add a dormer to this, combining the two conversion types for an extra large space,' adds Rob Wood.
You can sometimes create this type of loft conversion using Permitted Development but you'll need to check with your local planning office.
Average cost: From £60,000
Pros of hip-to-gable loft conversions
- Perfect for creating large new spaces
- Lots of headroom
- Adds considerable value to a property
Cons of hip-to-gable loft conversions
- More structural work needed
- Not suitable for terraced homes
- Expensive
- May require planning permission
Mansard loft conversions
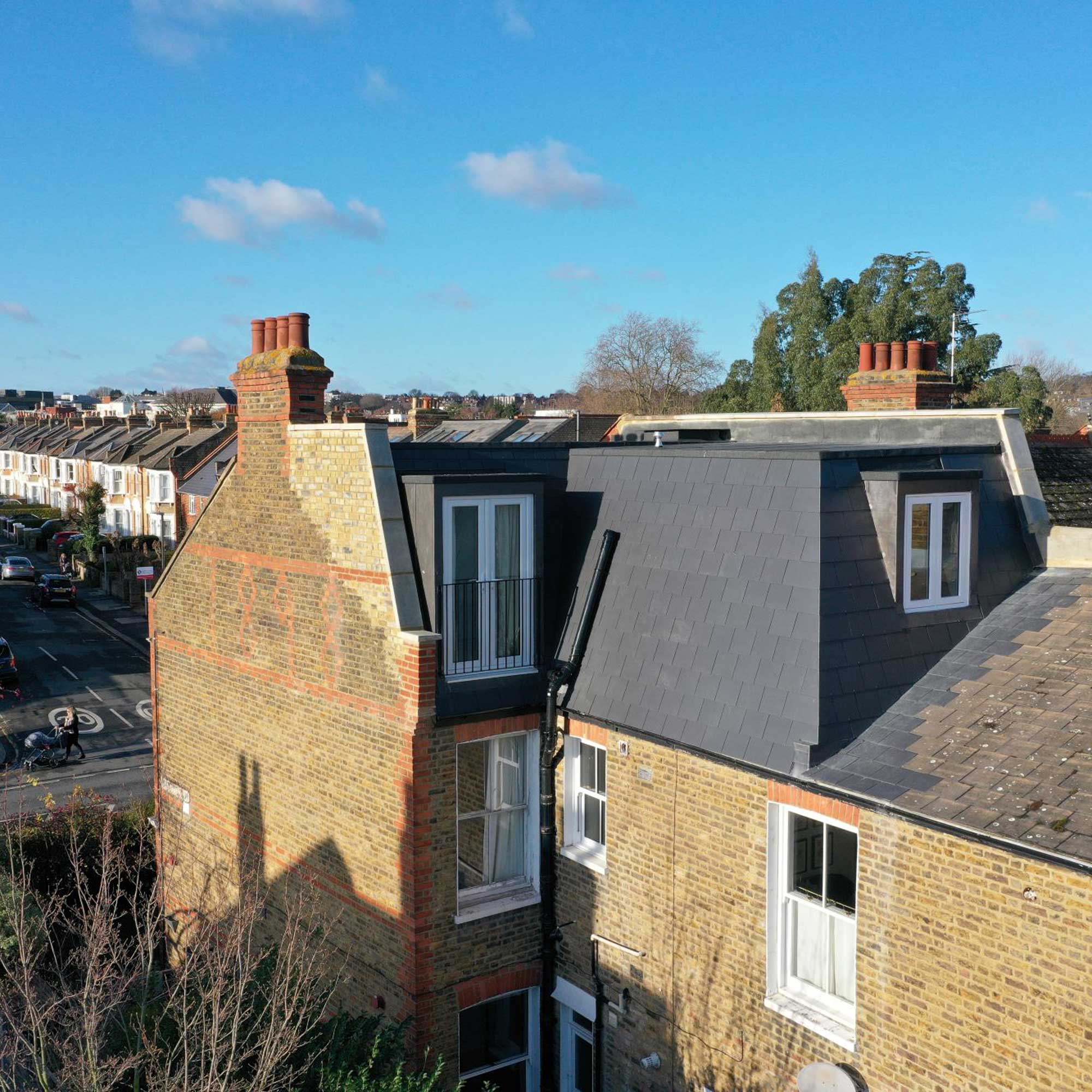
If your extension ideas require you to get the very most space from your loft conversion, this is the option for you.
'If you’re seeking to super-size your loft space, a mansard loft conversion is the largest loft renovation you can choose,' says Ian Garner.
'A mansard conversion is typically built to the rear of your property and has a horizontal roof with an almost vertical 72-degree back wall,' continues Ian. 'Windows are usually housed within a box-shaped dormer which project slightly, enhancing internal space even further and allowing natural light to flood in.'
A double mansard is another option, whereby a mansard is added to both the front and rear of the house, essentially creating a whole new storey.
Average cost: From £69,000.
Pros of mansard loft conversions
- Add almost a whole new storey to a house
- Suitable for all kinds of house, including terraced
- Allow in lots of natural light
Cons of a mansard loft conversion
- Most expensive
- Usually needs full planning permission
Modular loft conversions
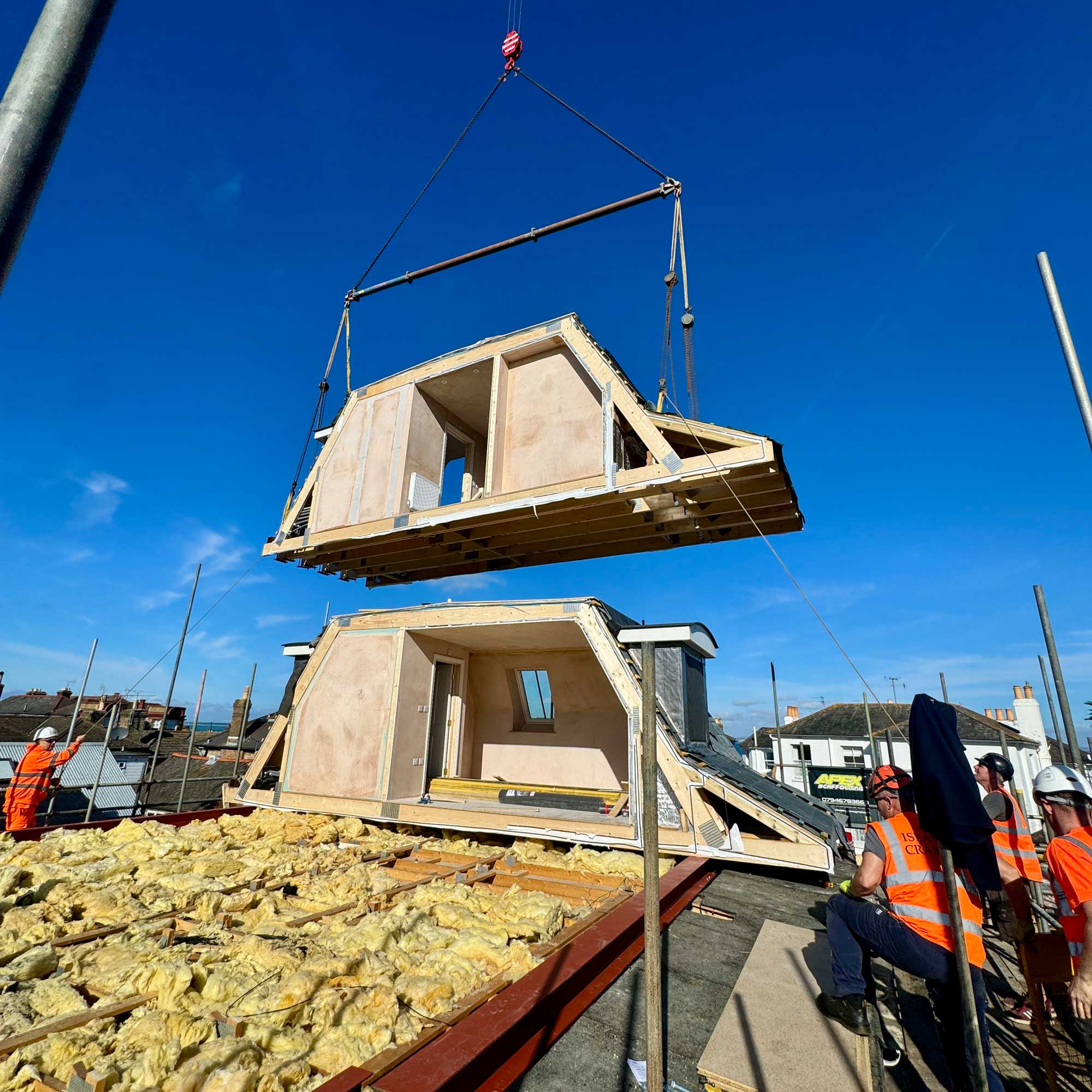
Right up there at the top of the price scale, but also one of the best ways to get tonnes of extra space, lie modular loft conversions.
In reality, no conversion really takes place. Rather, the entire roof of the house is lifted away to be replaced with a prefabricated structure, complete with walls (exterior and interior), floor and new roof. Often, these structures can also be specified with radiators, lights, sockets and switches, radiators and even stairs if you wish. Plasterboarding and skimming will also often be included.
Although this all sounds terribly disruptive when compared to building an extension, as most of the work is carried out off-site, ready to be craned into place, it actually makes the whole thing simple and very speedy. As everything is agreed upfront, the chance of any hidden costs is reduced too.
Average cost: From £53,000
Pros of modular loft conversions
- Fixed price agreed upfront
- Speedy build times
- Adds lots of value to a house
- Suitable for all kinds of roof constructions
- Considerable space added (a whole new storey, in fact)
Cons of modular loft conversions
- Expensive
- Require planning permission
- Access needed for cranes and delivery lorries
- Less design flexibility than some other types
FAQs
What's the cheapest type of loft conversion?
If you were hoping to keep a lid on your extension costs and want to convert your loft on a budget, the best option will be a rooflight (aka skylight or Velux) loft conversion.
'This is one of the simplest and most cost effective loft conversions to build as the roof of the property is not altered in any way and only windows are added,' explains Rob Wood.
If you are after more ways of adding space to your home without extending, there are loads of garage conversion ideas worth checking out too.







