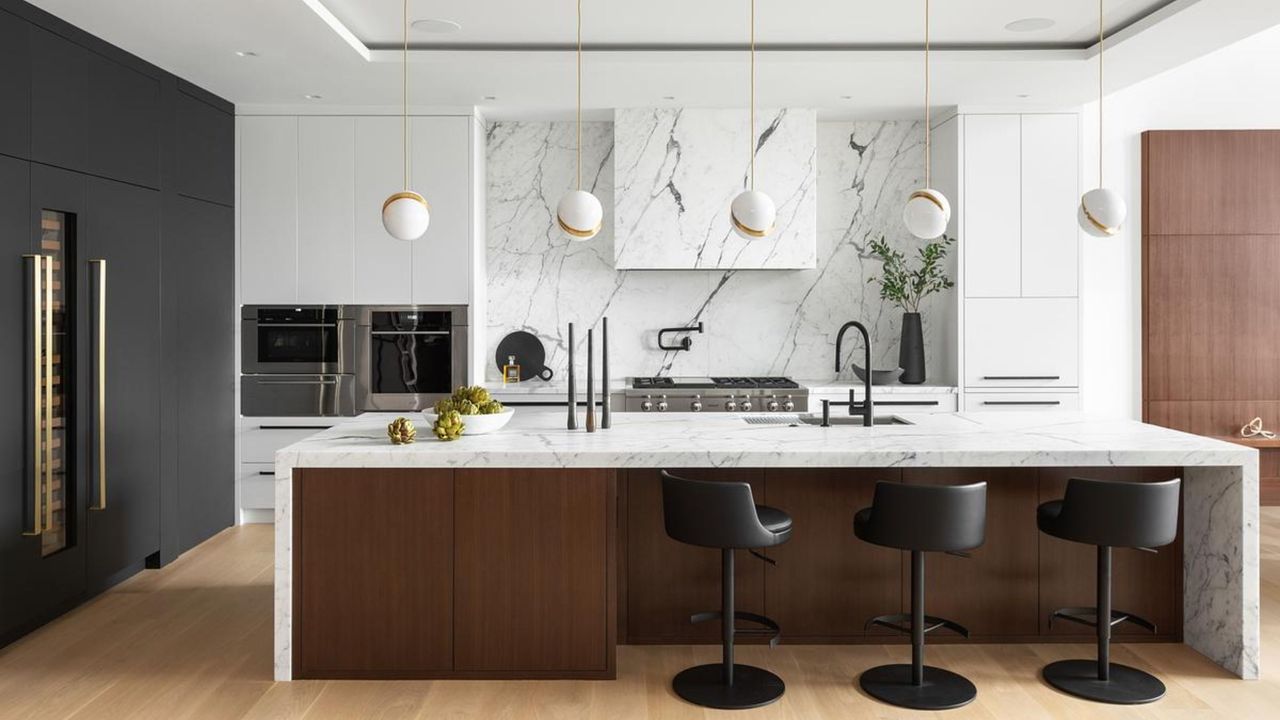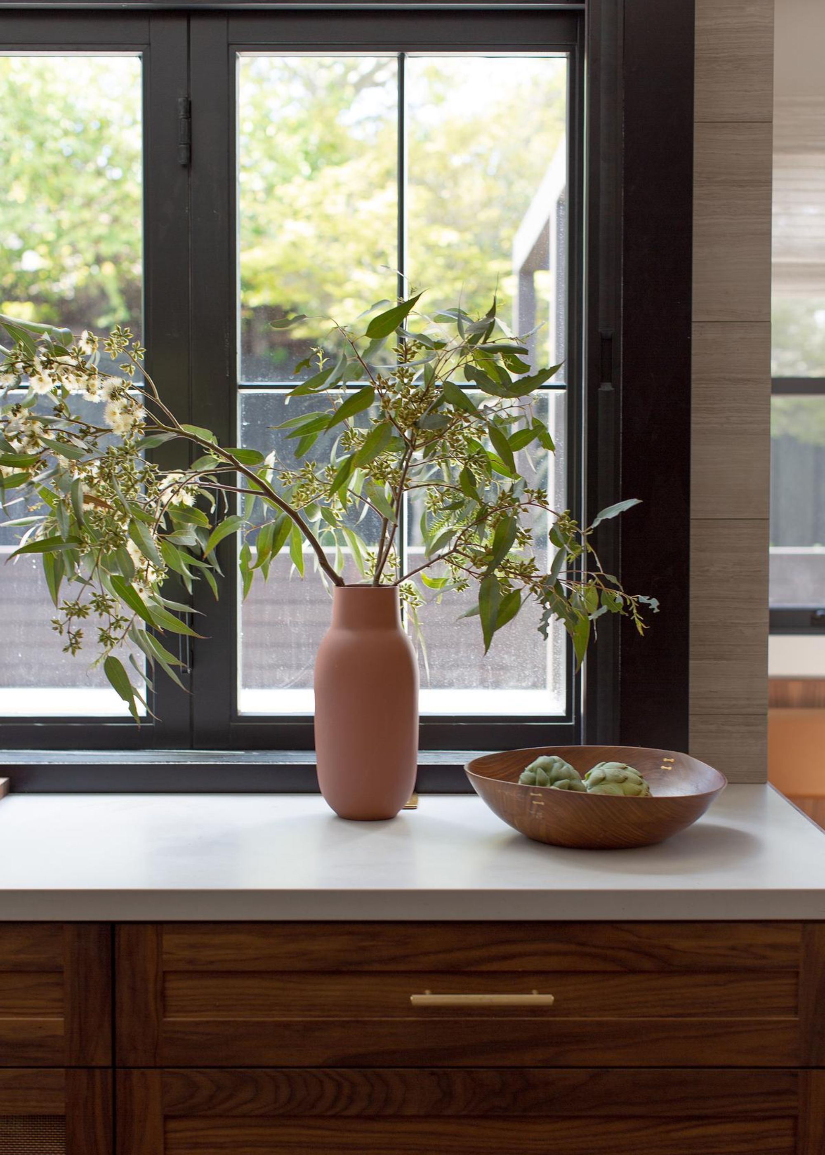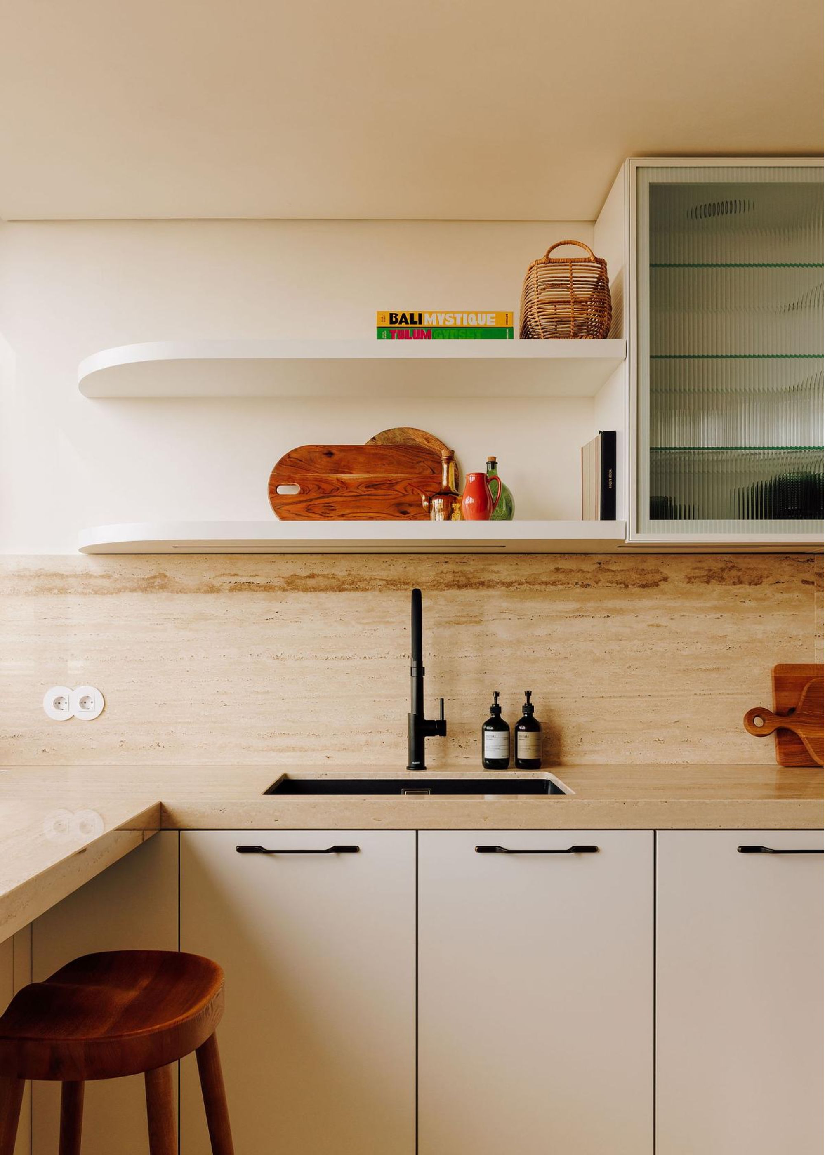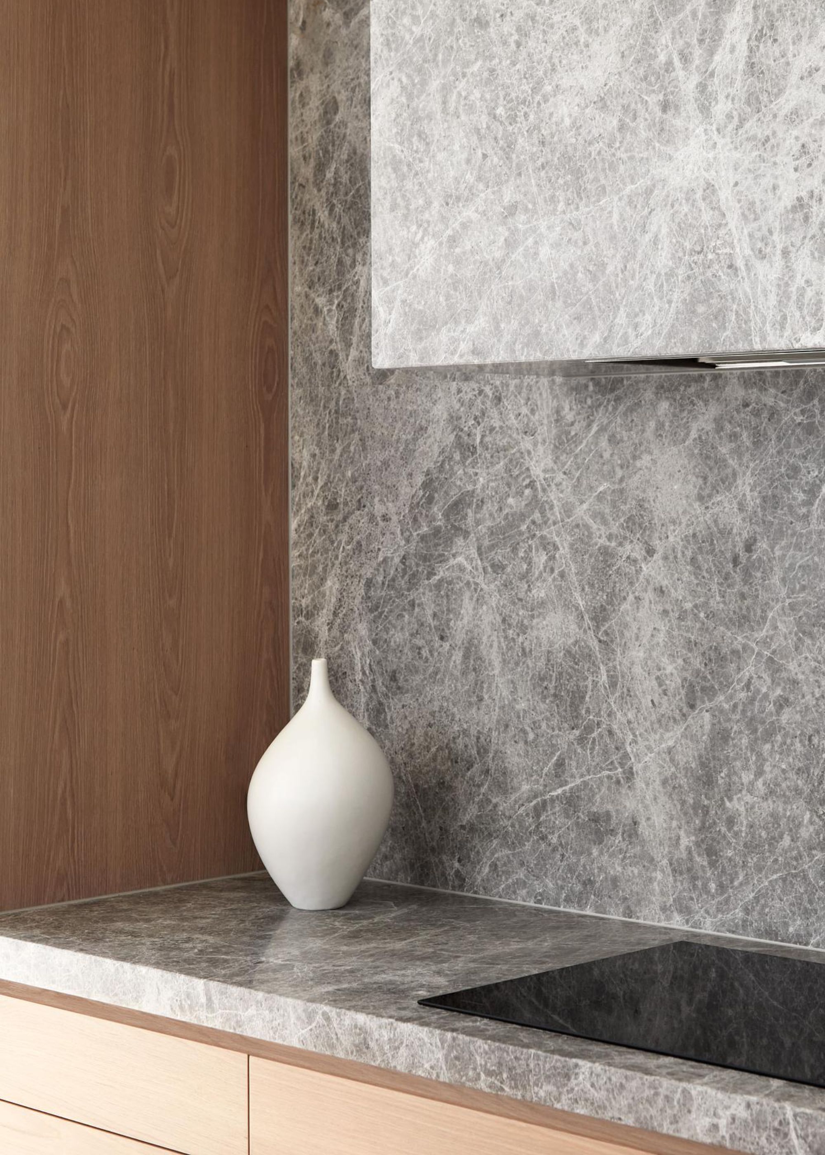
Most of us don't really have to think about the standard depth of our kitchen countertops — it's often quite standardized. It's essentially the measurement from the front edge of the counter to the back edge. And for counters against a wall, this is usually the distance to the splashback or wall.
However, if you want to hack your kitchen design to get the most from it, you need to know the standard depth of a kitchen countertop and the effects of breaking that rule. Much like a kitchen countertop's standard height, the depth is essential as it impacts the amount of workspace you have and the amount of space needed to fit the relevant appliances you might need for your kitchen.
To learn more about the depth of a kitchen countertop and when it's considered okay to break the measurement rule, I spoke to a few designers and experts. And here's what they had to say about it.
What Is the Standard Depth of Kitchen Countertops?

Regardless of the kitchen countertop material you use, understanding its standard depth is the first key to achieving a cohesive and seamless design.
Judi Cooper, principal interior designer at Kitchens Inside Out, tells me, "The standard depth of a kitchen countertop is 24 inches of cabinet box plus a 1 1/2 inch overhang, which equals 25 1/2 inches."
Judi continues, "The NKBA (National Kitchen & Bath Association) developed these guidelines after extensive time and motion studies with many professional organizations, so breaking the rule comes with tradeoffs. Some of those tradeoffs can have a serious impact on function and flow."
For example, Judi says, "In the working areas of a kitchen or bath, a short overhang can lead to water damage on the cabinet fronts you invested in. In some cases, like a galley kitchen with a wide walkway, pulling the cabinets a few inches off the wall and extending the countertop to meet it can create a deeper workspace and save steps between sink and range."
Judi says kitchen countertop mistakes are expensive, since counters are often the priciest part of a remodel. So, she says it's best to "always use a fabricator your designer trusts."
When Can I Break the Measurement Rule?

Now, do you really need to stick to the rule? According to this expert, you can adjust the depth of your countertop according to your needs, but there are a few key considerations to keep in mind.
Melissa Osinga, design manager at ReVision Design/Remodeling, says you can break this rule whenever you want, with a few exceptions. She explains, "Obviously, you'll want a deeper countertop if you're planning on having seating. For bar height seating (42"), you'll want 12" of overhang."
As for kitchen counter height seating of (36"), you'll want 15" of overhang, according to Melissa. "For traditional table height seating (30"), you should plan for 18" of overhang," she says. "You might also change up your overhang if you've got special paneling or waterfall edges. If the sides of your cabinets are just plain or don't have any hardware, you don't need as large an overhang as you do on the front."
Teri Simone, head of design and marketing at Nieu Cabinet Doors, seems to agree and says, "You can bend the rules when your kitchen is especially tight or when you want the counter to double as seating. In very compact or galley kitchens, shallower cabinets and counters of 22-24 inches may make sense to give more aisle space."
On the other hand, Teri notes that when it comes to kitchen islands or breakfast bars that require extra surface space or need space to tuck bar stools or counter stools underneath, "going deeper (27-30 inches or more) gives you that additional functionality."
Can I Adjust the Counter Depth I've Ordered?

Renovating a kitchen is no easy feat, we get it. I mean, there are a few things I wish I knew before I renovated my small kitchen.
And if you do make a mistake with your kitchen countertop depth, Melissa says, "If you're too deep, you can have your installer attempt to notch into the drywall to sink the countertop back up to 1/2"."
She continues, "If you're too shallow, you can have your drywallers try to 'float out' the drywall, or consider a thicker material for your backsplash (like matching countertop material)."
A stunning kitchen countertop addition for some of your favorite snacks, perhaps? This Sanderson Pinetum Stripe Biscuit Barrel is the perfect blend of cute and elegant. Best of all? It will add a much-needed pop of color to your space.
A divine addition to autumn table decor, this Masen Serving Gift Set features a unique shell-shaped stainless steel head paired with a sophisticated bamboo body. Its classy appearance and easy-to-use features make it the perfect dining experience.
A bowl full of character, this stunning Large Stoneware Bowl from H&M is quite the charmer. Its cylinder shape, featuring decorative details, makes it stand out from the crowd and, of course, makes it an ideal kitchen decor piece.
One last tip. Teri Simone, head of design and marketing at Nieu Cabinet Doors, says, "Also consider appliance depths so their fronts don’t stick out and interrupt the flow."
Now that you've got your kitchen countertop depth set, why not explore a few seating options for your modern kitchen? Perhaps you're looking for banquette seating or a more relaxed dining room feel in the corner of your kitchen. Whatever it may be, planning and researching what fits your space is the key to a successful kitchen design.







