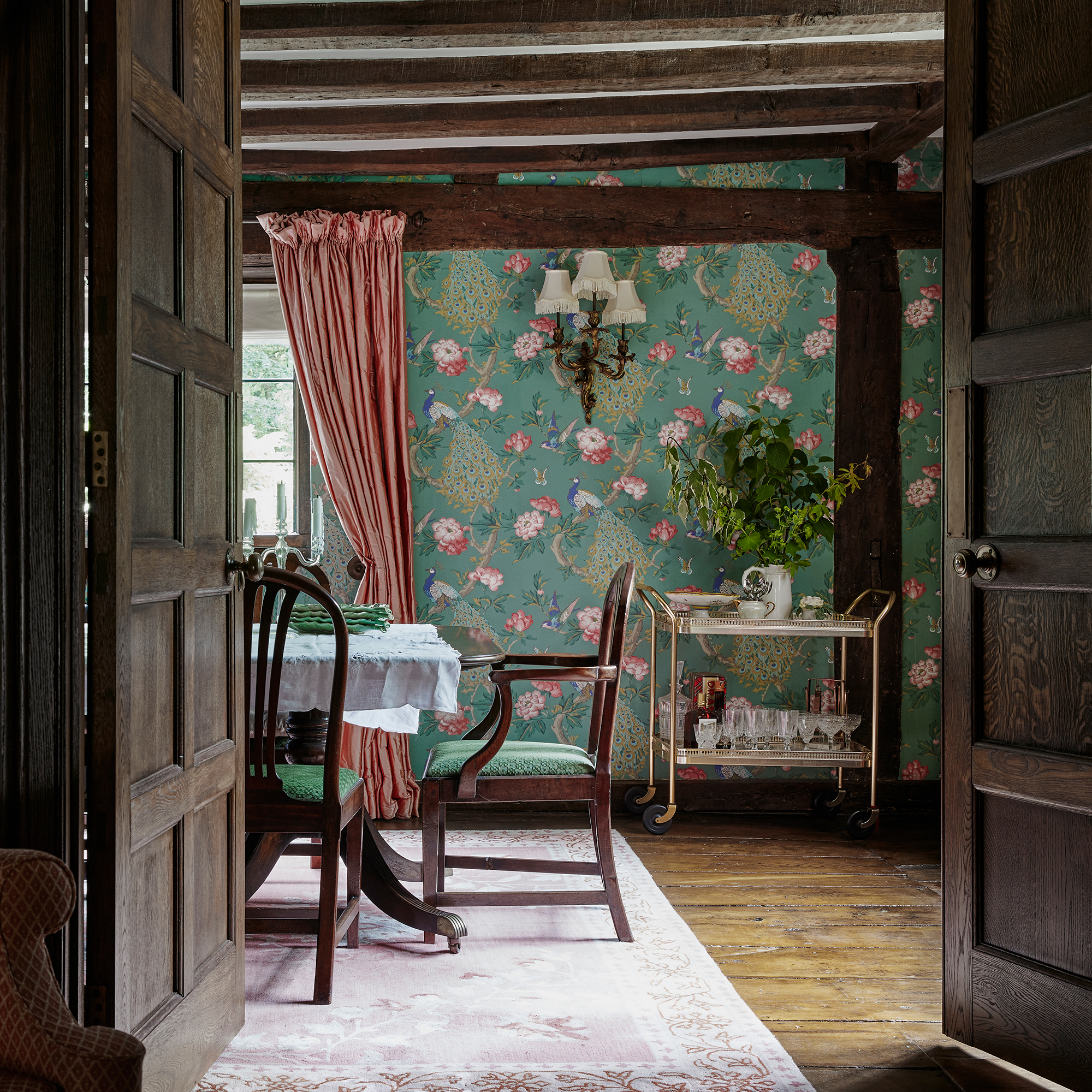
Building a spacious, modern family home in a rural setting had always been the plan for Luciana and Shaun. They found a plot near Guildford, Surrey, sold their previous home and were renting as they waited for their land purchase to go through.
Then a crumbling medieval manor house changed everything.
‘We’d hit a few complications with the land sale, so I began to look for a plan B in case it all fell through,’ says Luciana.
‘This 600-year-old manor was the first house I saw. It was very different to the new build we had in mind, but I convinced Shaun to come and look at it. I thought he’d hate it, but we got as far as the gates and he had already decided he wanted us to buy it, loving it even more than I did.'
'We fell in love with the home and we were mad enough to take it on!’
Exterior restoration
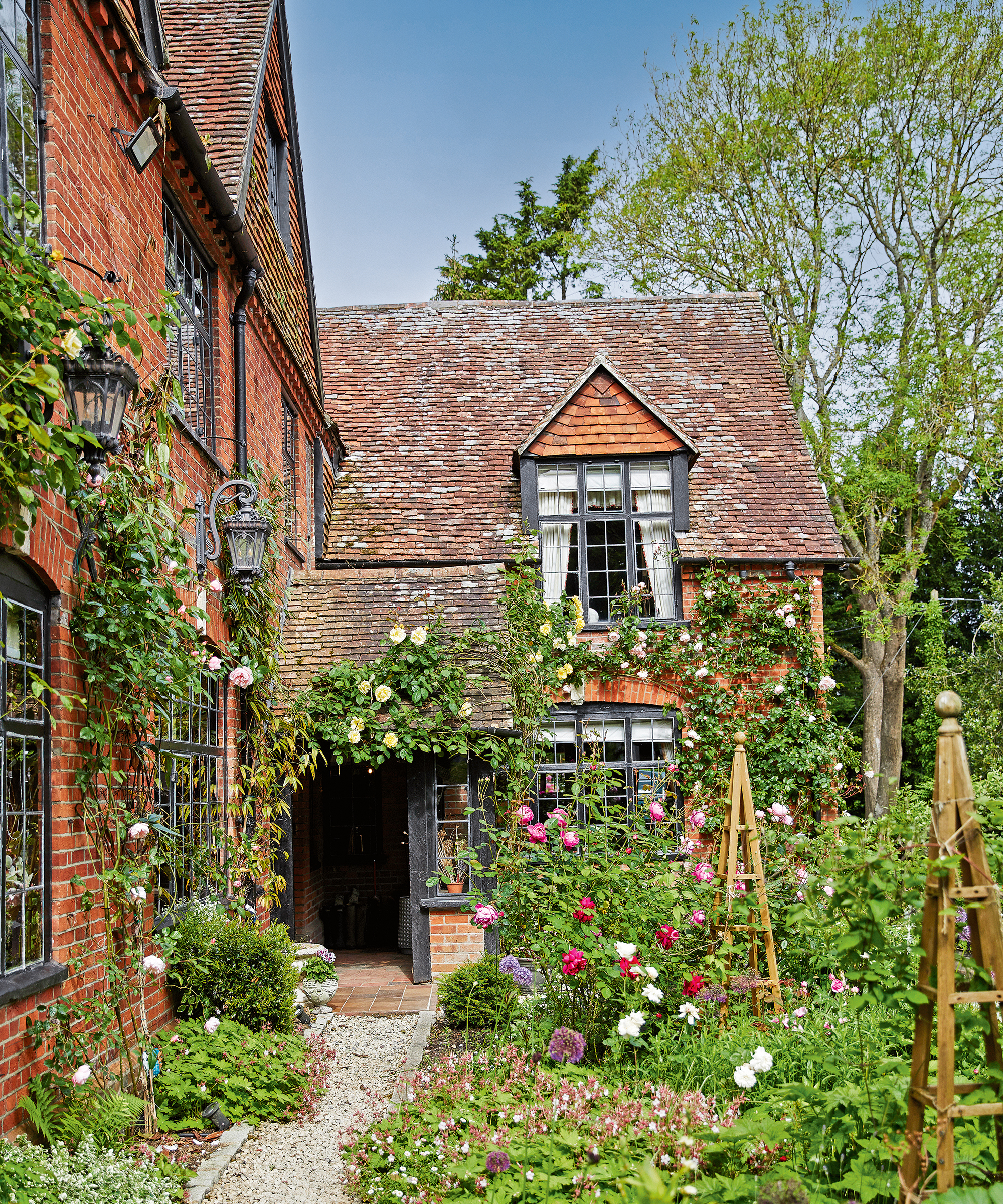
It should have been a tough sell. Uncared for and unlived in for 30 years, the property had fallen into disrepair. Everything needed attention.
‘It was dark, drab and damp,’ remembers Luciana.
‘Yet, even though we didn’t know it, it was everything we were looking for and more.’
There was, however, method in their madness. As experienced property developers and founders of Luxuria Developments Shaun and Luciana had the confidence to restore this exceptional building, and they couldn’t wait to get started.
They began outside, cleaning the façade and putting the rosy glow back into the old bricks and tiles before repairing rotten window frames.
They dug up the tarmac drive, replacing it with a gravel driveway, and Luciana worked hard to re-establish the garden, planning and planting 40 flowerbeds and a large rose garden.
Uncovering original details
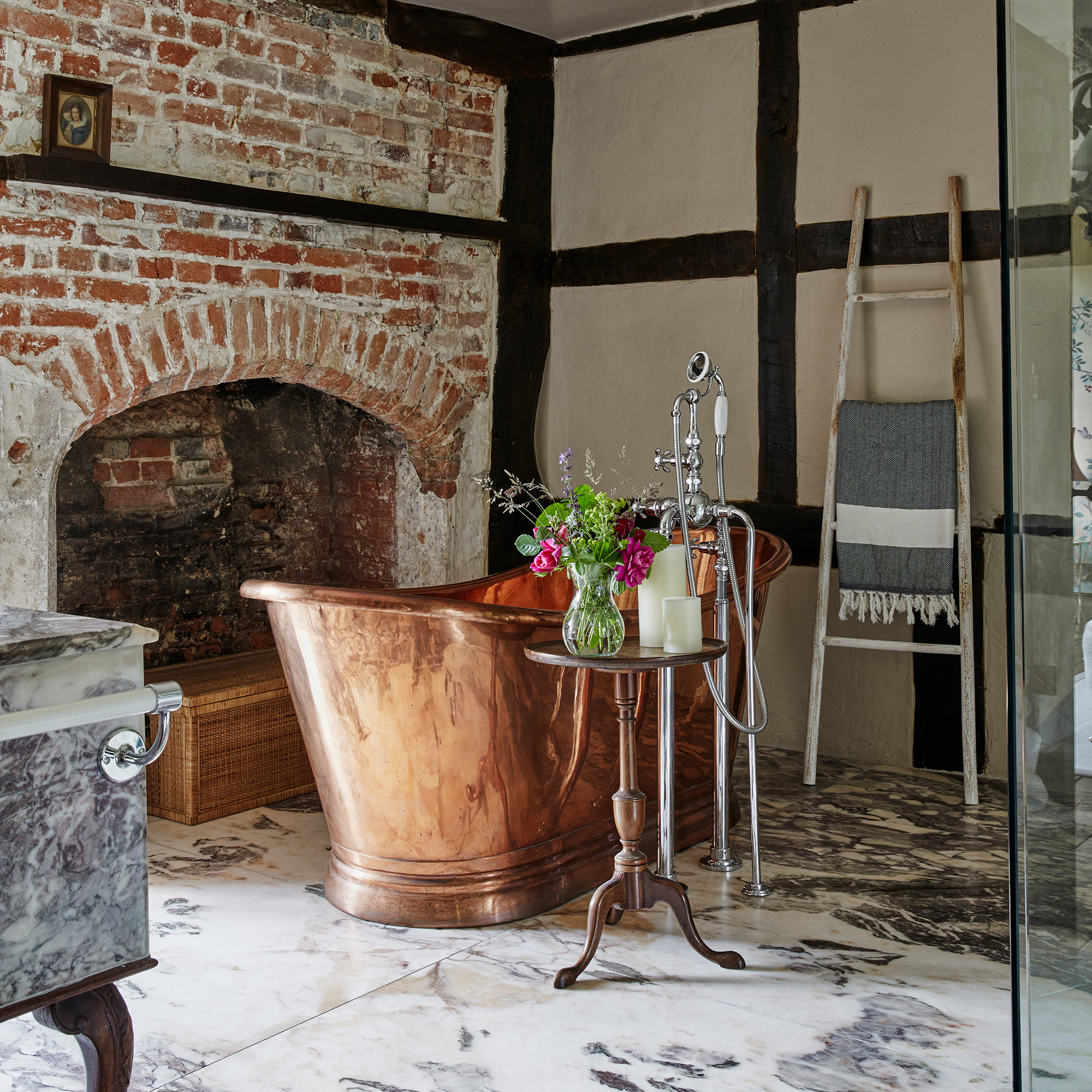
The manor was last touched 50 years previously, with all the indignities a 1970s renovation could throw at it, including painted beams, dark-green carpets and plasterboard that had covered over some of the most magical Tudor details.
‘It was such an exciting moment when Shaun discovered an original fireplace behind plasterboard in our en-suite bathroom,’ recalls Luciana. ‘He instantly knew he’d found something special.’
Renovated kitchen
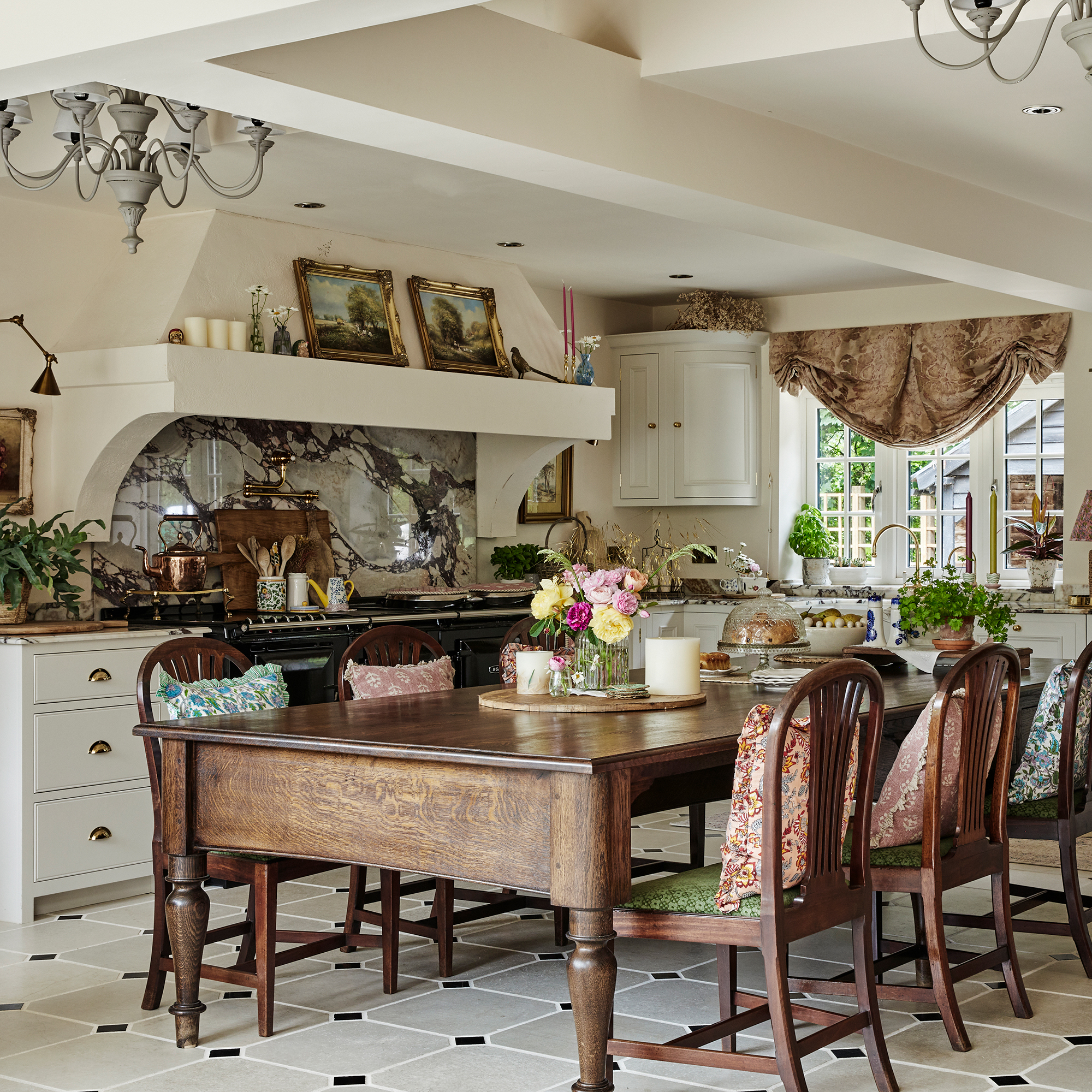
While the initial stages of the project were about safeguarding the property and honouring its heritage, the next phase was to find a way to reconcile the historic home with modern-day family life.
Originally, the property’s separate dairy and scullery, the country kitchen is now joined to the rest of the house by a small modern glass extension, with a curved glass wall for unobstructed access to the garden.
Luciana was keen to create a sociable space here, while referencing the property’s history.
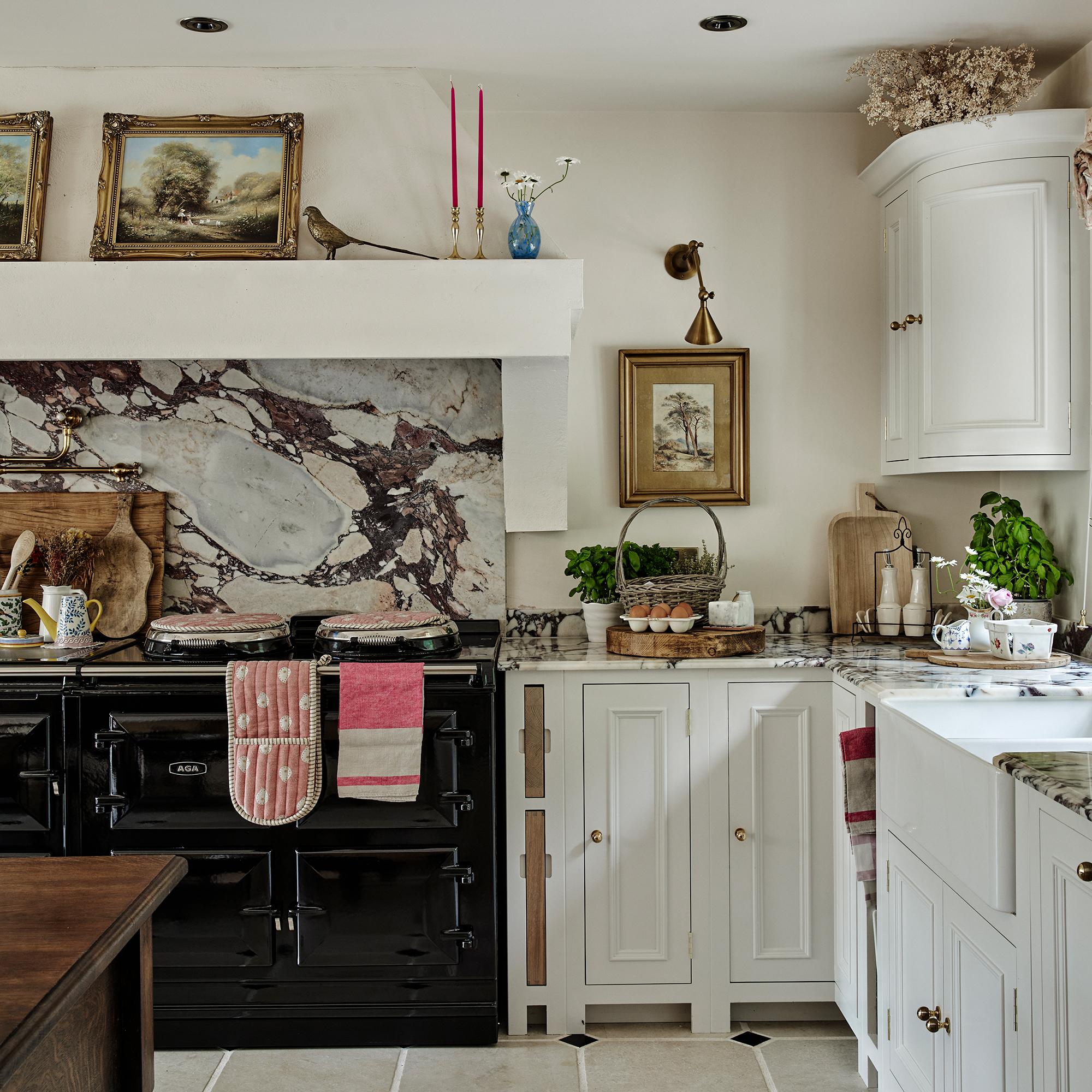
A fine slab of Calacatta Viola marble from Stone4Life makes a striking kitchen splashback idea for the seven-oven electric Aga.
Gilt-framed paintings, along with the other vintage accessories found at antiques fairs, give the kitchen a homely atmosphere.
Essential utility room
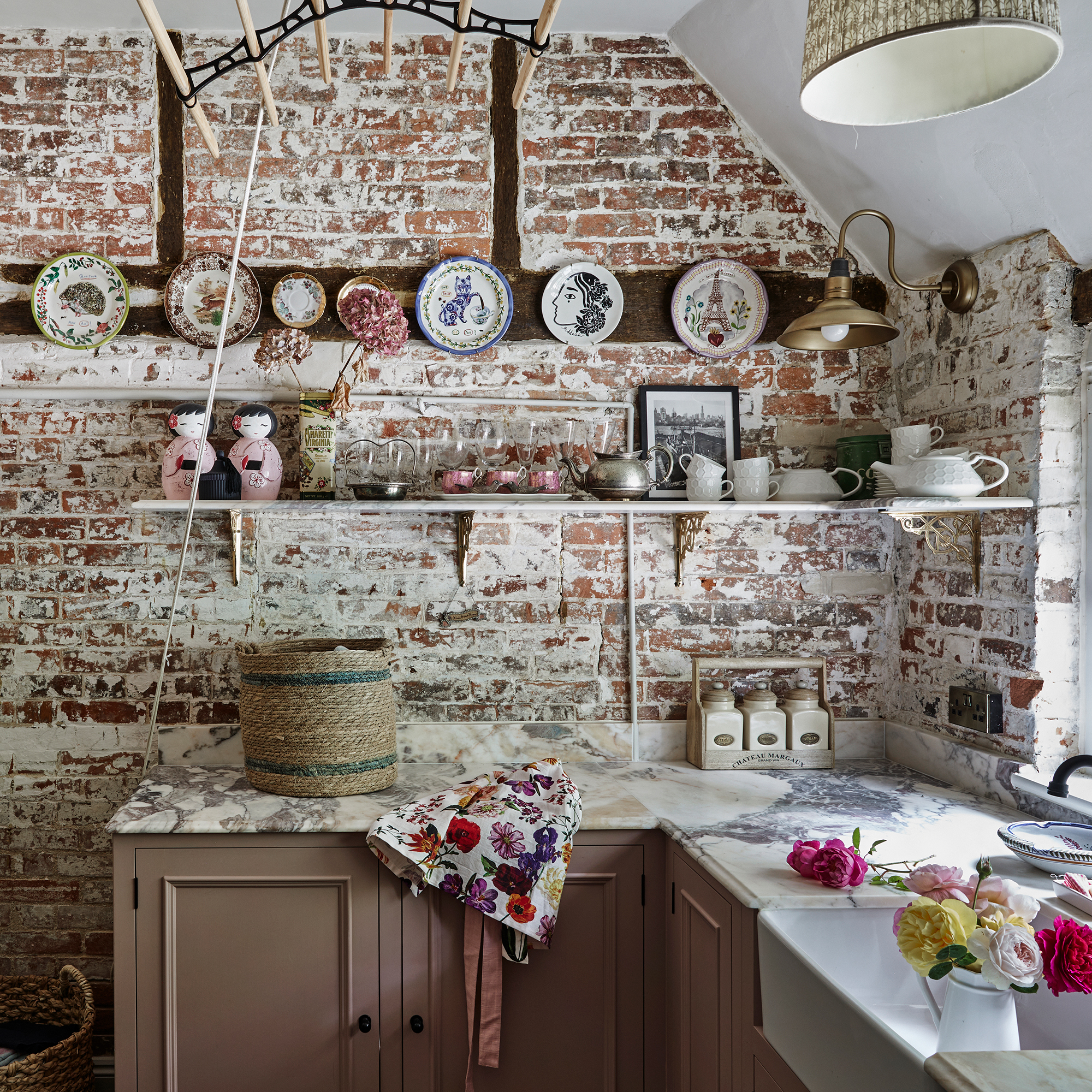
Formerly the scullery, the new utility room and laundry is one of the hardest-working rooms in the house for this busy family.
Time-worn limewash gives the brick walls an attractive patina. Cabinets painted in a soft pink complement the marble worktops.
Darker colour schemes
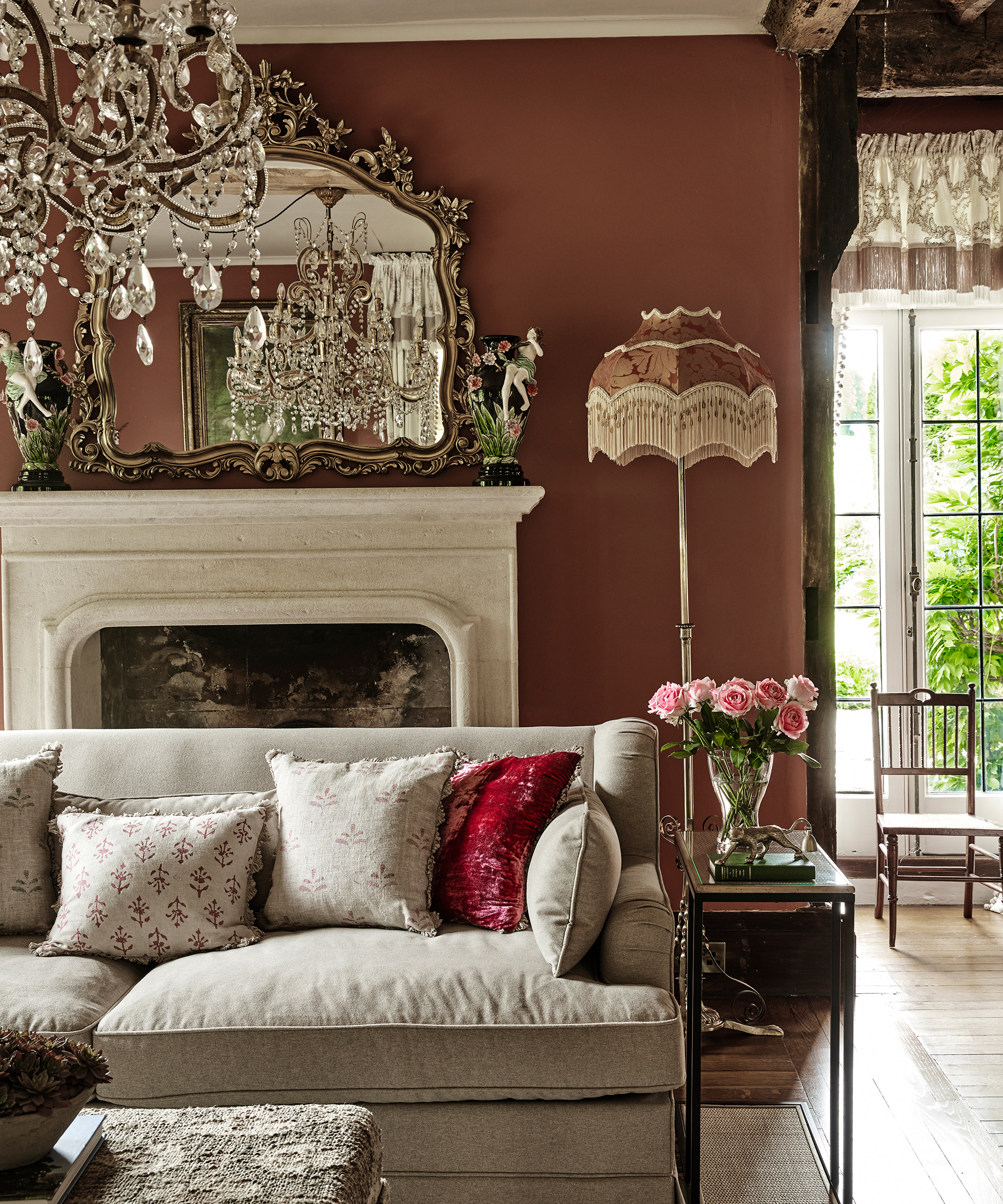
The décor should have been all in a day’s work for Luciana, who designs the interiors for the couple’s property development business.
‘For new builds, it’s always got to be neutral,’ she says. ‘But this needed colour and drama, and I was surprised by how much harder it was to make decisions about our own home.’
Opting for dark shades in dark rooms was a risk, she admits, but one that’s paid off.
'I chose colours that complemented the beams, such as an earthy terracotta in the red living room in the 16th-century wing of the house.'
Introducing pattern with wallpaper
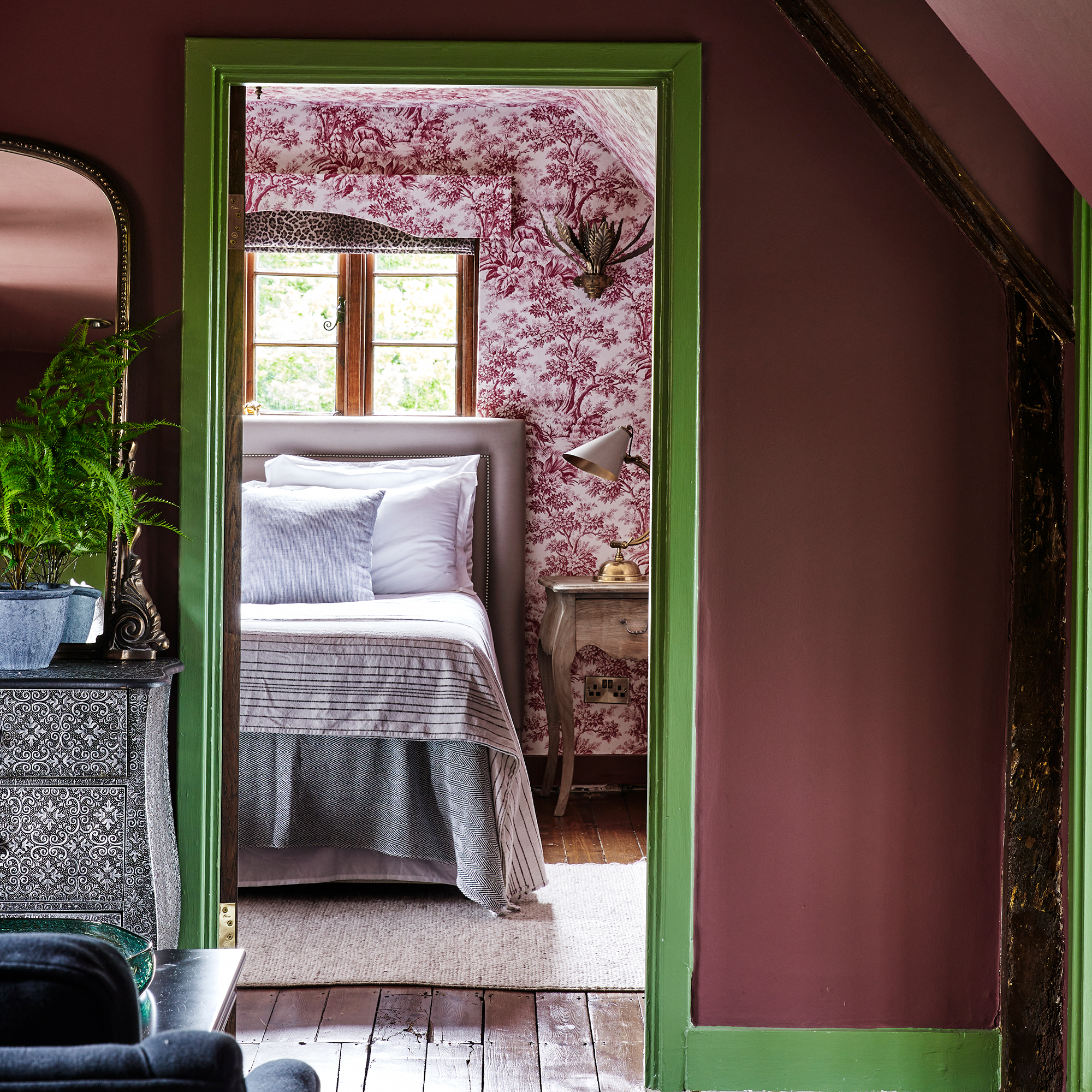
'Upstairs, I used a mix of lighter colours and introduced much more pattern with bedroom wallpaper,’ says Luciana.
Tucked under the eaves, this bedroom and adjoining living room belonging to their daughter have walls painted in Adventurer to match the Stag Toile in Burgundy wallpaper, with contrasting trim in green, all by Little Greene.
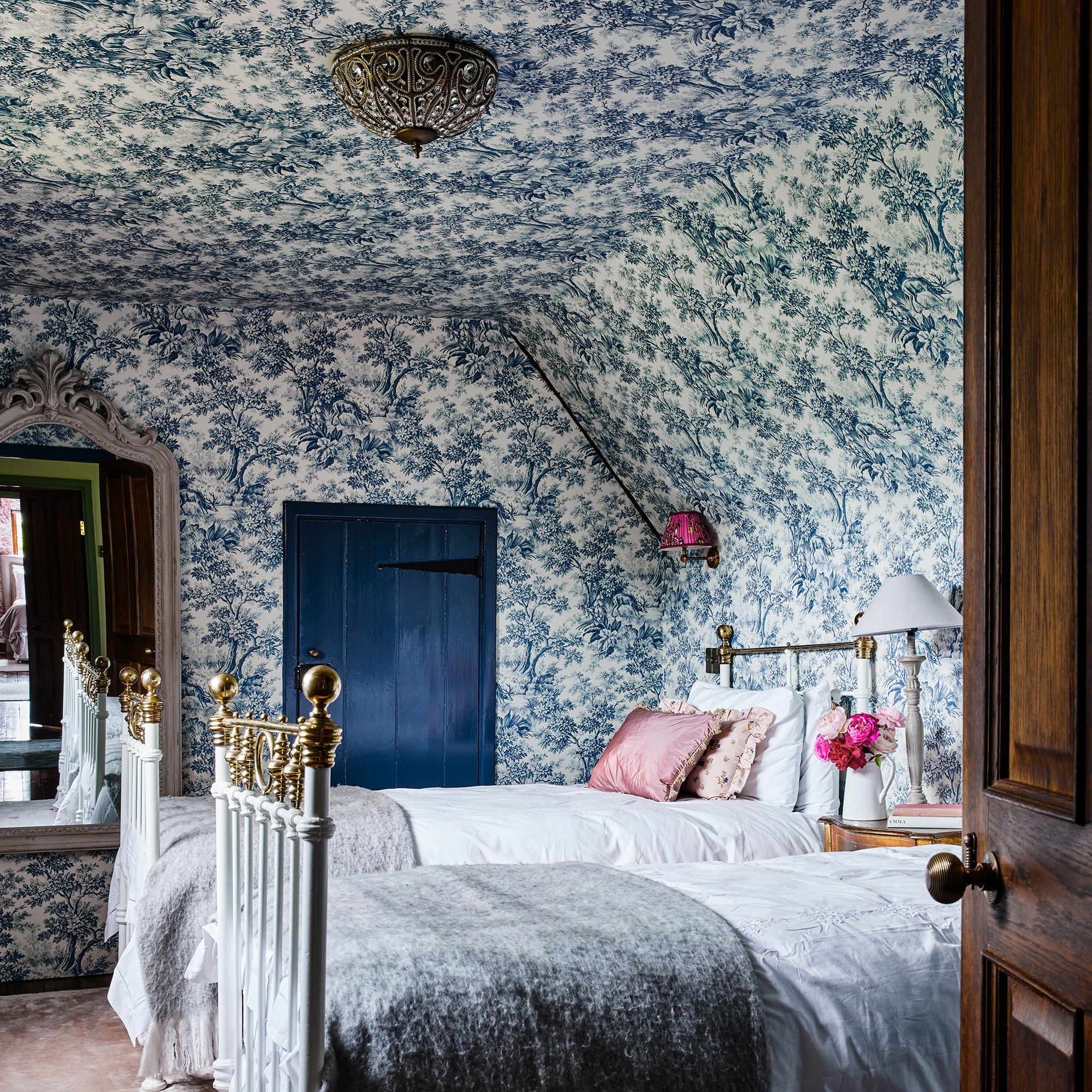
Taking the wallpaper across the ceiling makes a charming feature of the sloping walls in this attic bedroom.
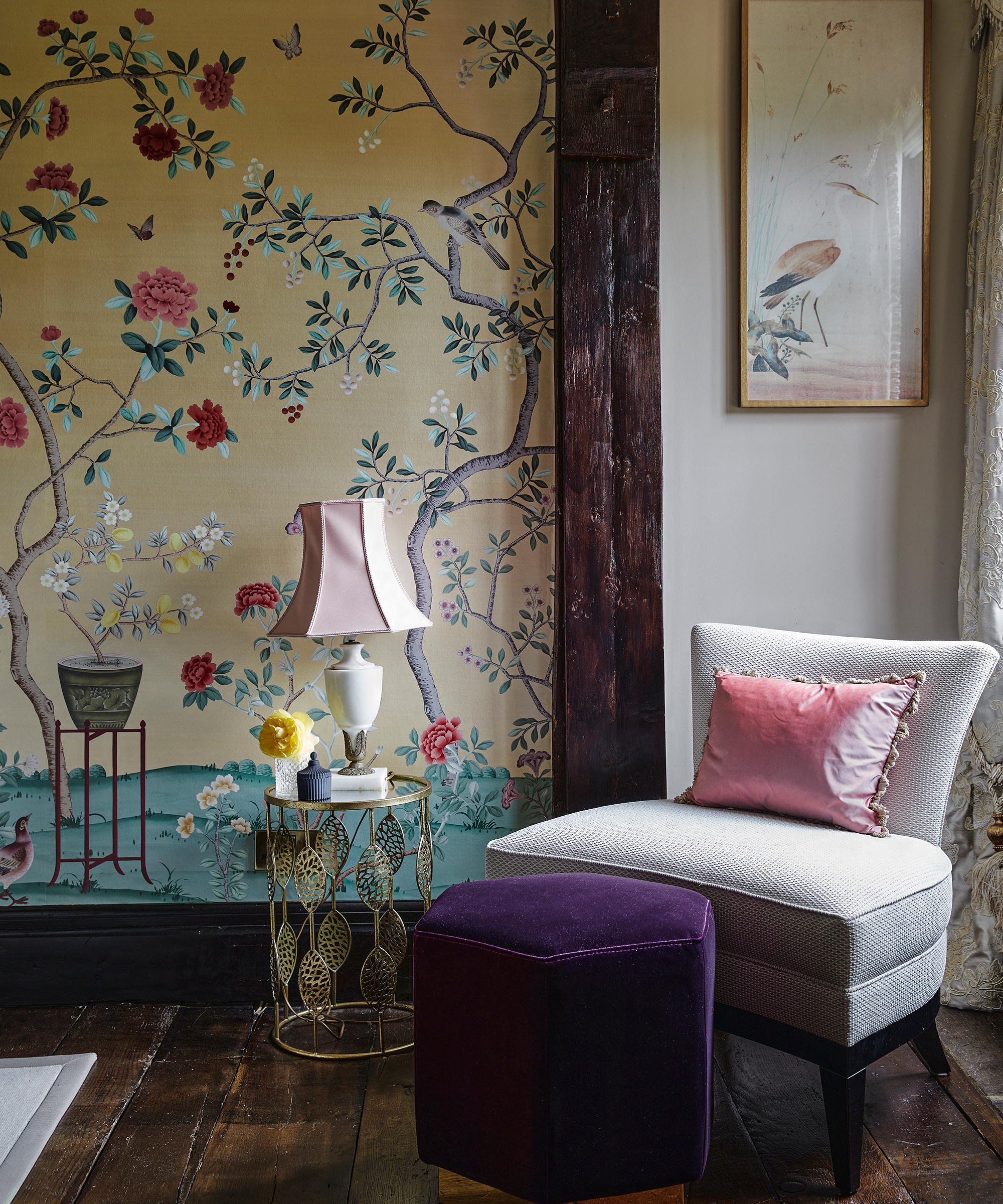
Florent, a chinoiserie-style wallcovering by Fromental, gives a sunny glow in the main bedroom.
A modern statement chair and velvet pouffe from The Sofa & Chair company contrast with the original wooden floorboards.
For all the challenges of this remarkable restoration, Luciana never lost sight of her initial goal.
‘I wanted it to be a comfortable place where people will feel relaxed and put their feet up,’ she says. ‘We feel rooted here, we never want to leave!'







