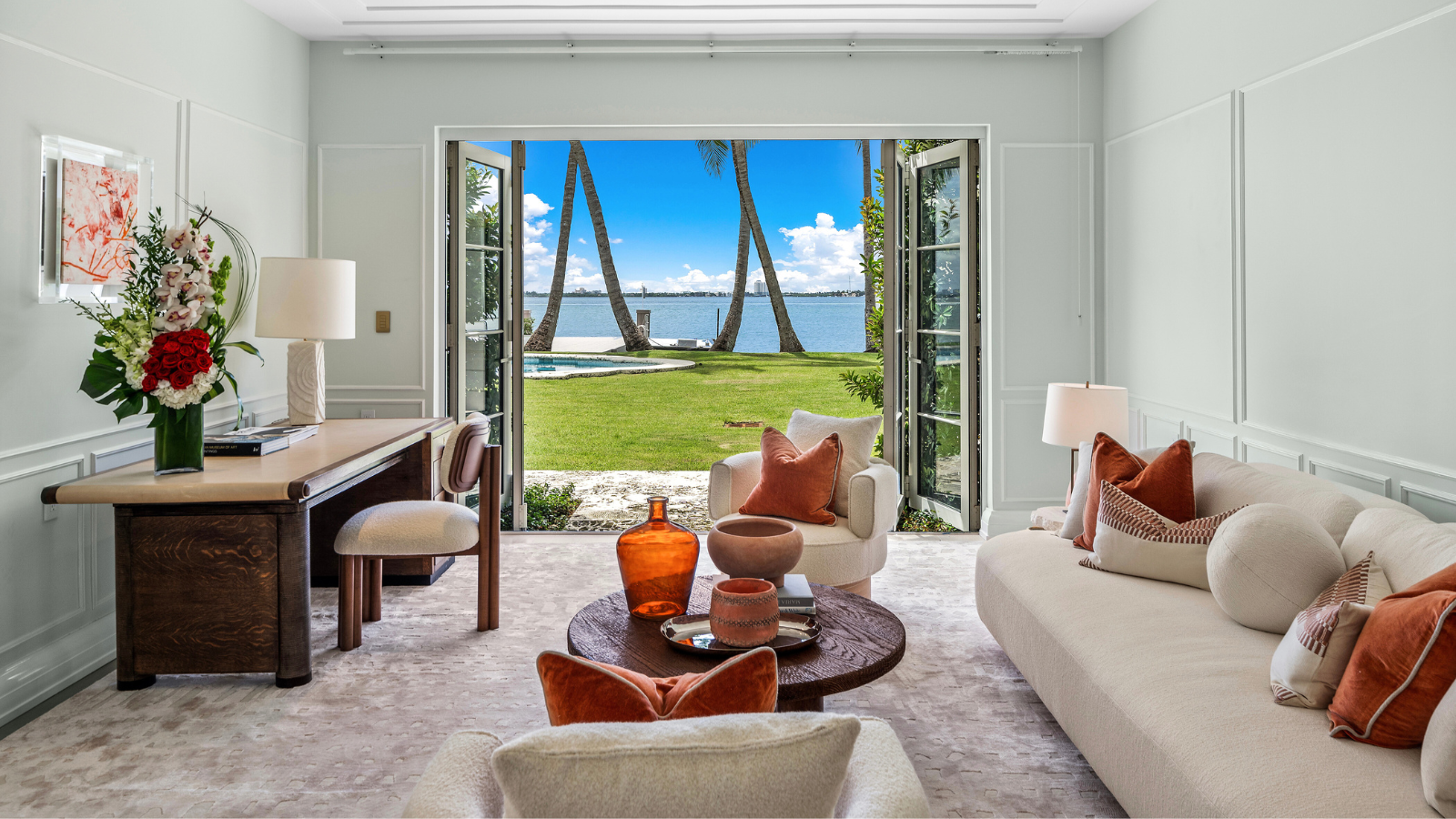
Christopher Burch, the co-founder of the fashion label Tory Burch, is selling his Miami Beach home for $49 million.
Located on the esteemed North Bay Road in Miami, the estate is a celebration of Southern Floridian grandeur – exhibiting beautifully designed mid-century modern interiors, a private dock, and views across Downtown Miami Biscayne Bay as standard.
The eight-bedroom home belonged to the Pennsylvania-born entrepreneur who founded the luxury brand alongside his ex-wife, Tory Burch. He is currently the CEO of Burch Creative Capital, a New York City-based firm that manages venture investments and brand development. Here, we tour his extraordinary Miami home.
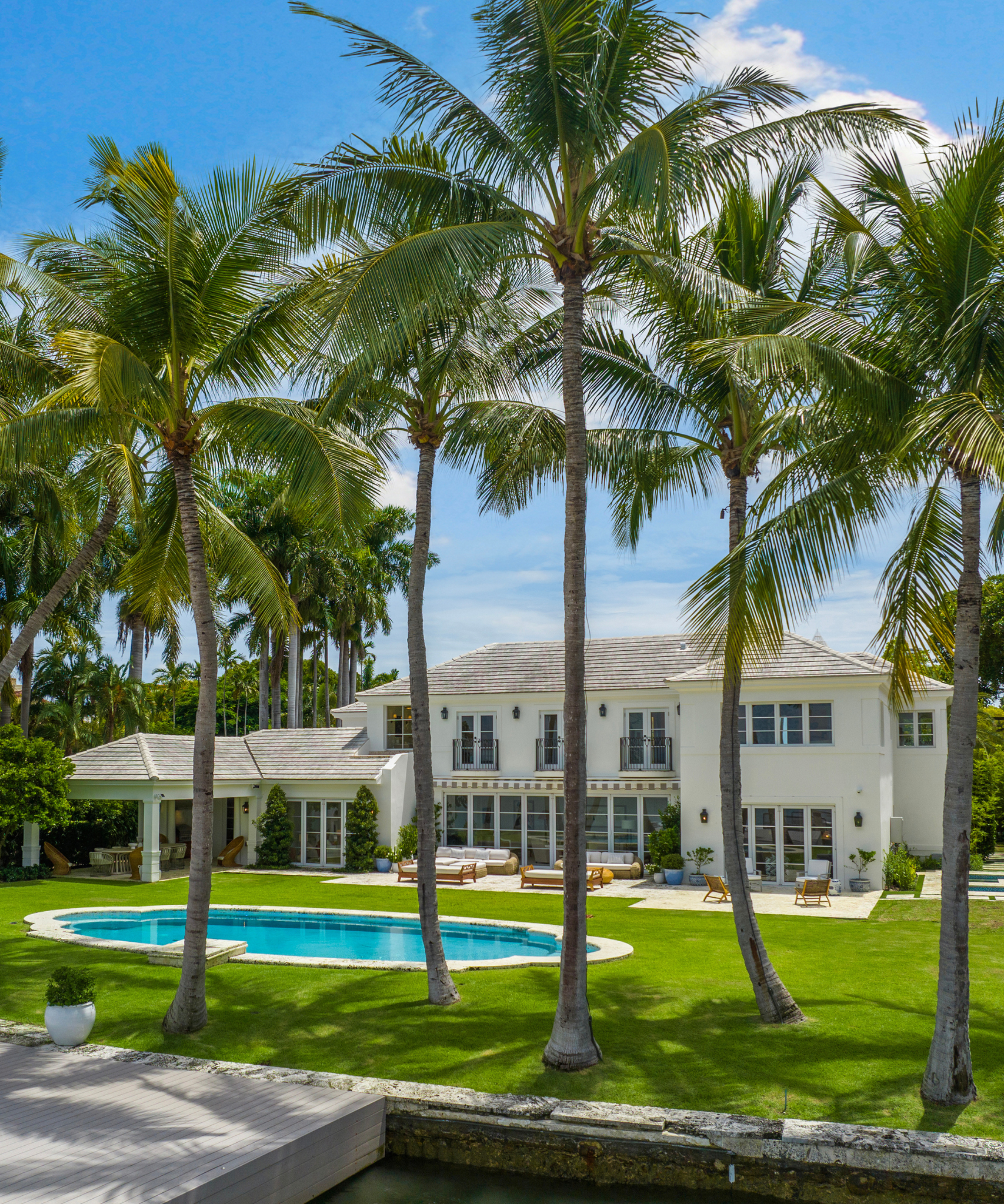
Upon entering, the monochromatic entryway sets the tone for the entire home. The space showcases several architectural assets, from the black marble floor to the sweeping staircase, topped with a statement chandelier.
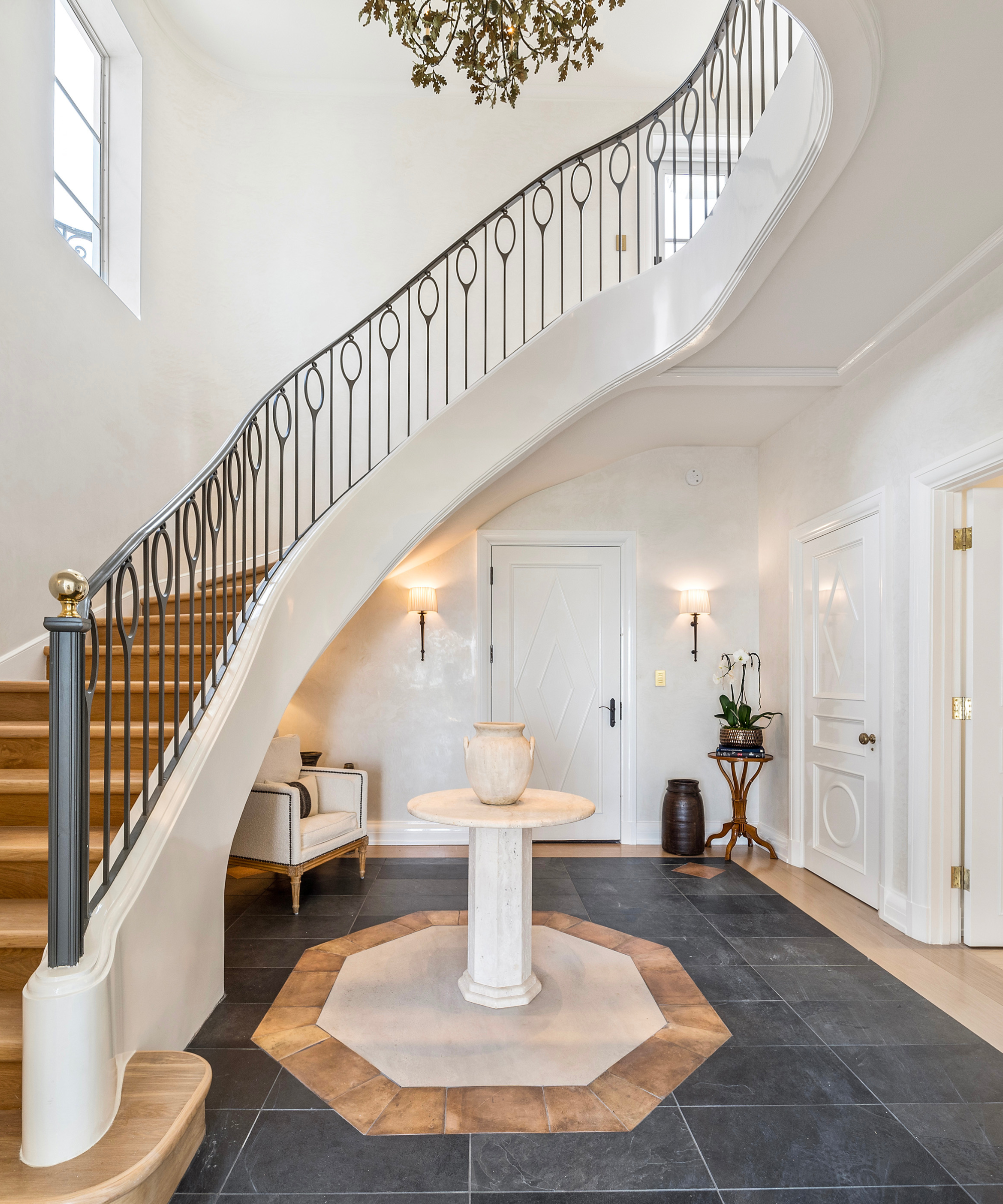
The living spaces have a similar neutral-hued base but often play with color through soft furnishings, artwork, and accessories.
Some spaces include wooden paneling, that evokes a sense of warmth and coziness, while others have embroidered curtains and trimming, that bring a more traditional element to the otherwise contemporary home.
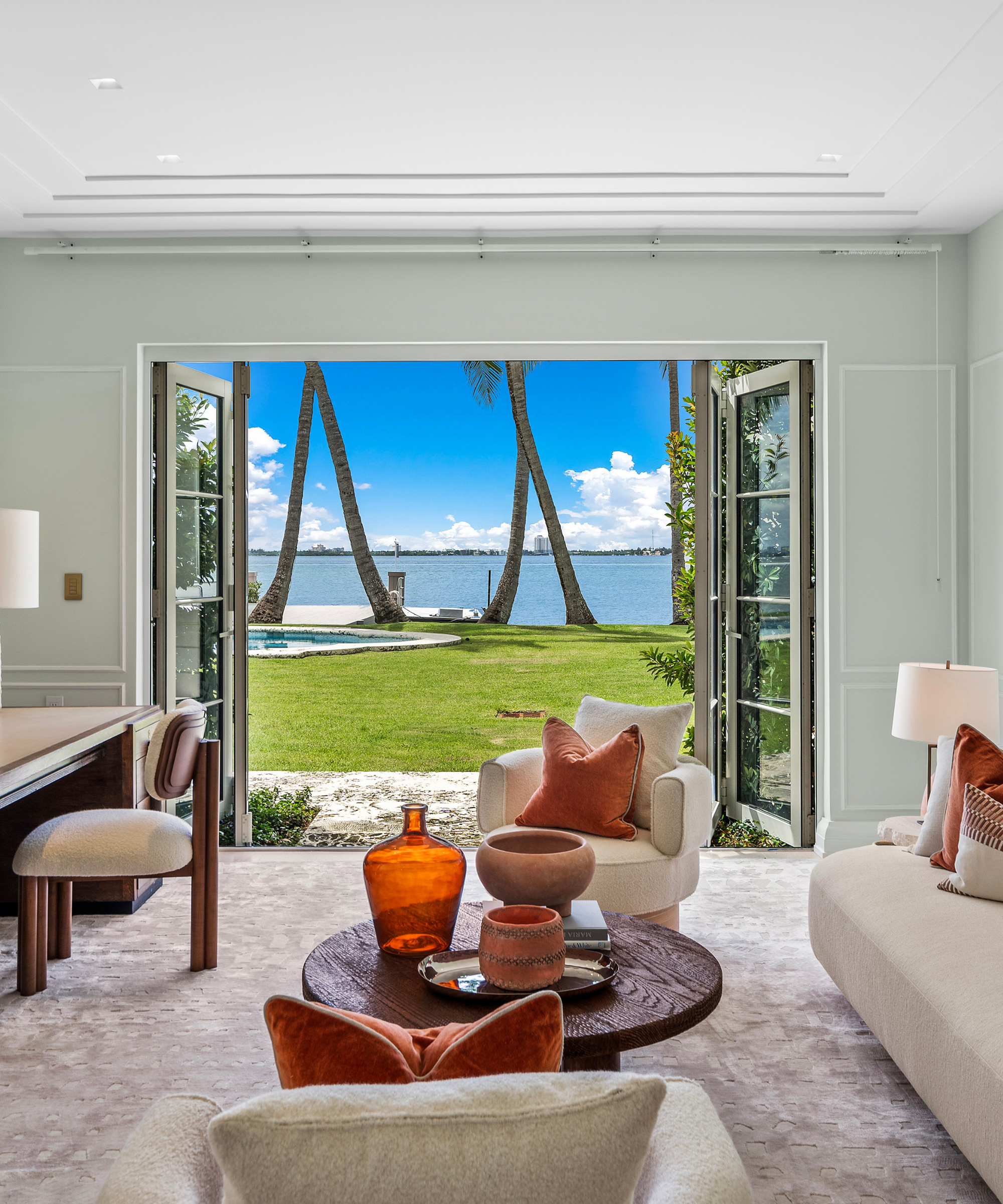
The chef's kitchen is similarly quintessential, featuring wooden cabinets, a marble kitchen island – a breakfast nook, and a dedicated butler’s pantry with a rotisserie oven.
This space flows into a large dining area with alcove shelving and boldly printed curtains interrupting the otherwise minimalist aesthetic.
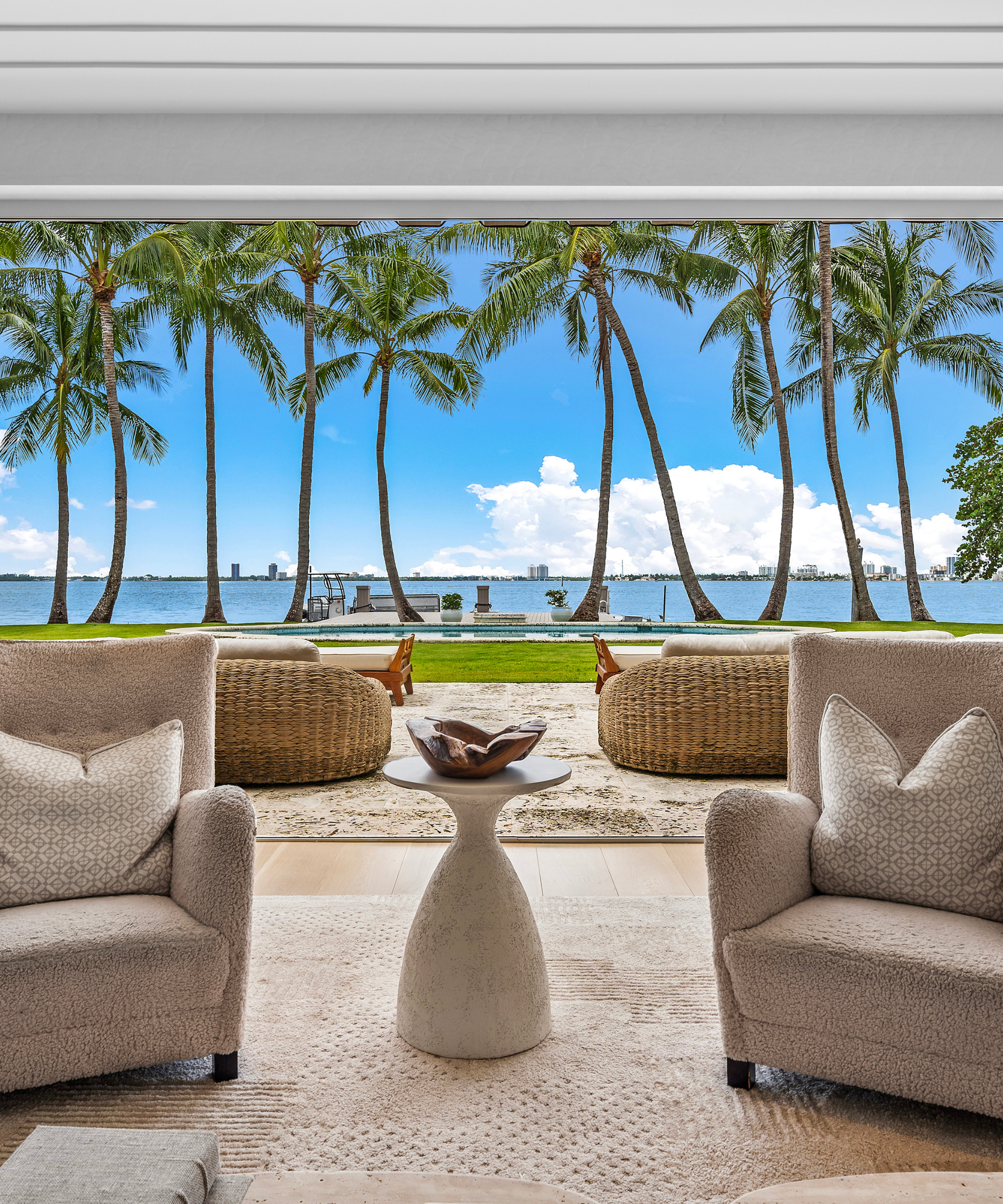
The main home comprises four bedrooms, with the primary suite located on the top floor. This space boasts vaulted ceilings, spacious closets, and two bathrooms that create a sense of luxuriously appointed privacy.
Beyond the main property, the 1,500-square-foot guesthouse contains a further four bedrooms and more living and dining spaces.

Outside, the terrace has an entertaining area, complete with stylish rattan outdoor furniture, a covered pizza oven, and a grill. Other notable amenities include the backyard pool, a steam room, sauna, and hot tub.
The perfectly manicured grounds are adjacent to the panoramic views of Biscayne Bay and the oversized dock. Several lush courtyard areas also infuse a sense of tranquility and Mediterranean-inspired charm to the estate.
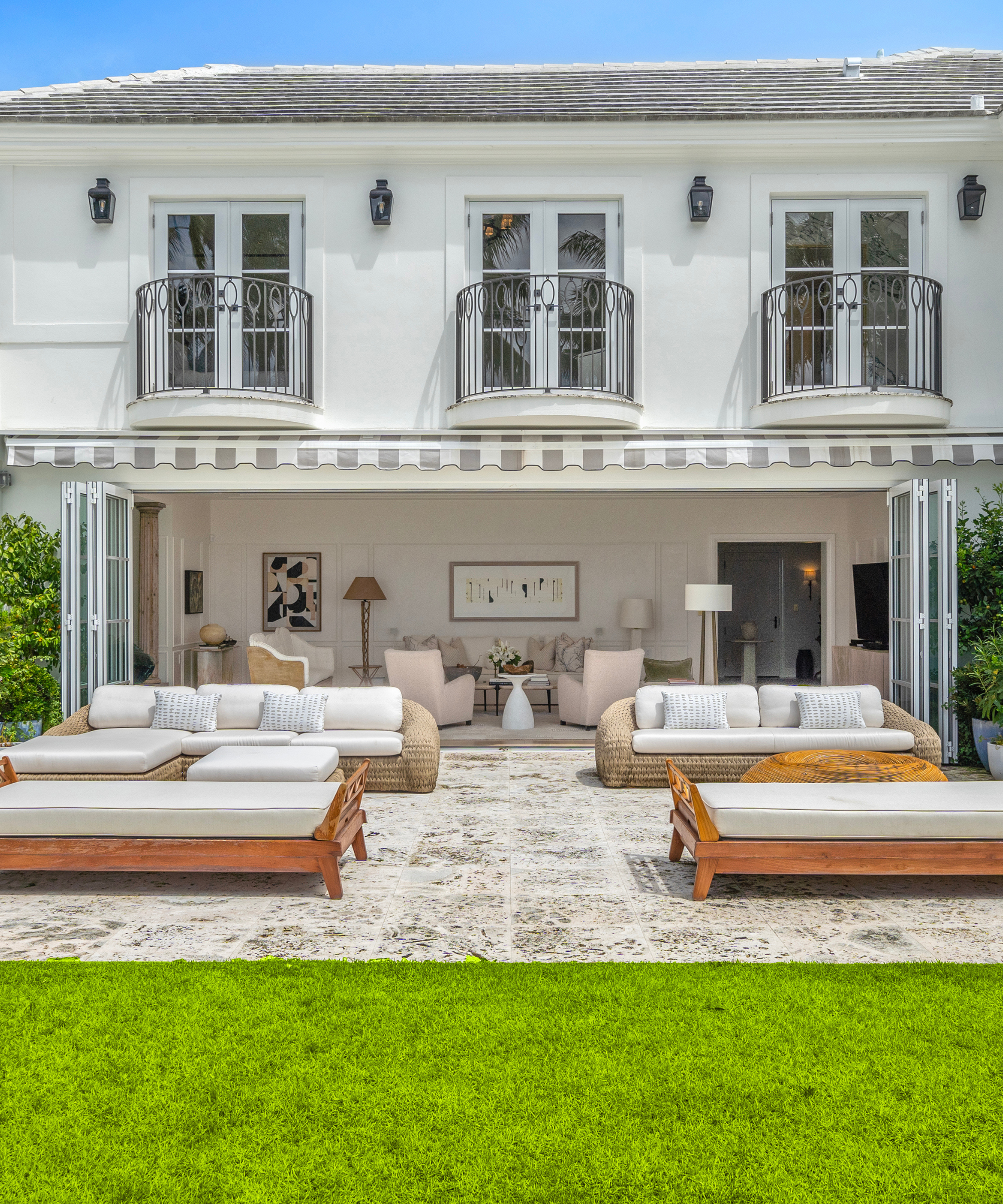
Mirce Curkoski and Albert Justo with ONE Sotheby’s International Realty currently hold the $49 million listing.






