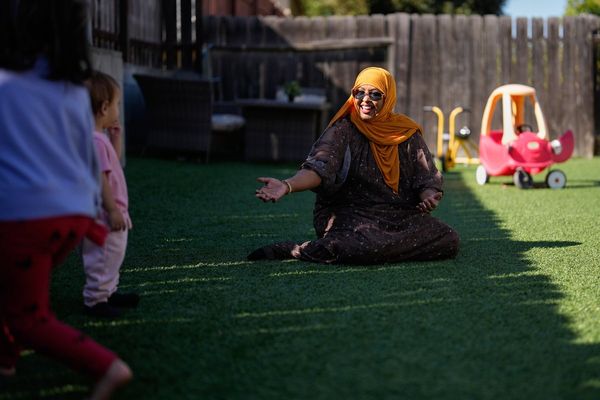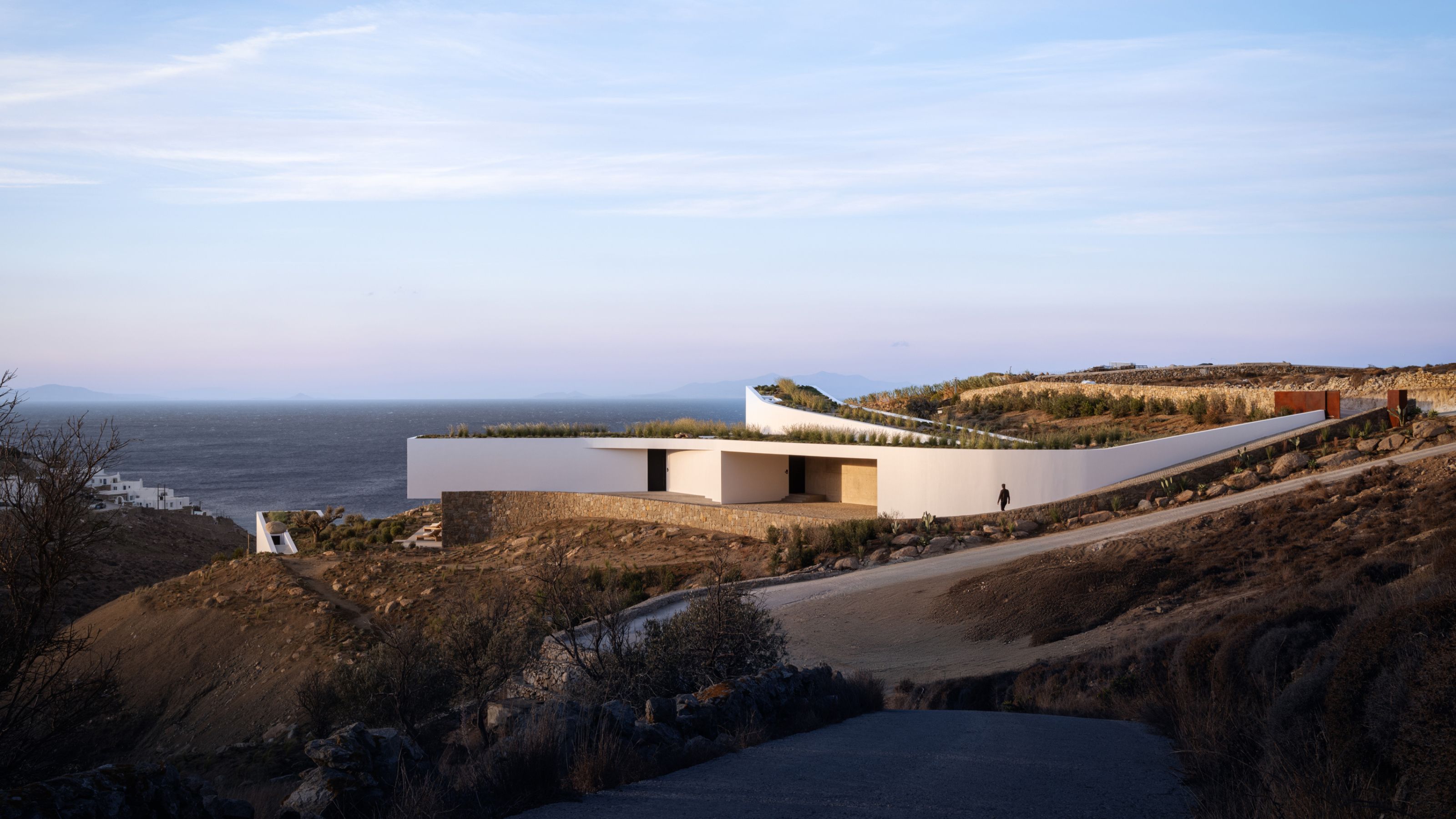
Located on the Greek island of Mykonos, British designer Tom Dixon's AIMASIÁ VILLA has local geology at the heart of its bold yet minimalist contemporary design.
A modern masterpiece, the breathtaking building, with its Brutalist interiors and architecture was brought to life in a collaboration between Tom Dixon's design and innovations agency, Design Research Studio, and Praxitelis Kongylis from A31 Architecture.
But although it was only completed in 2024, it's just been listed, represented by Nest Seekers Greece's Efthalia Anastasiadou and Amanda L’Hommedieu. With its luxurious design, and enviable location — just a 10-minute walk away from Elia Beach — it's set to become one of the island's most sought-after residences. Below, we're taking a tour.
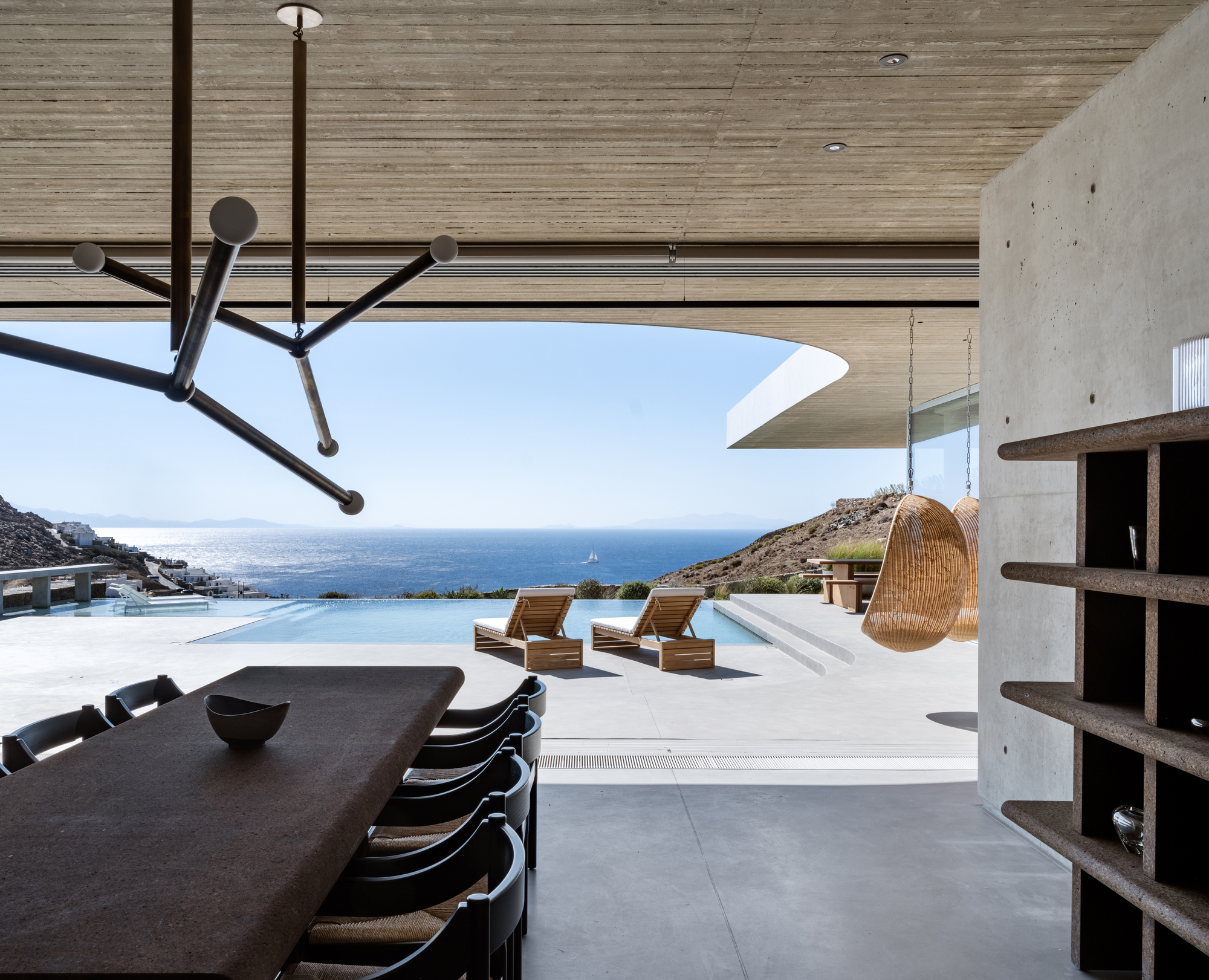
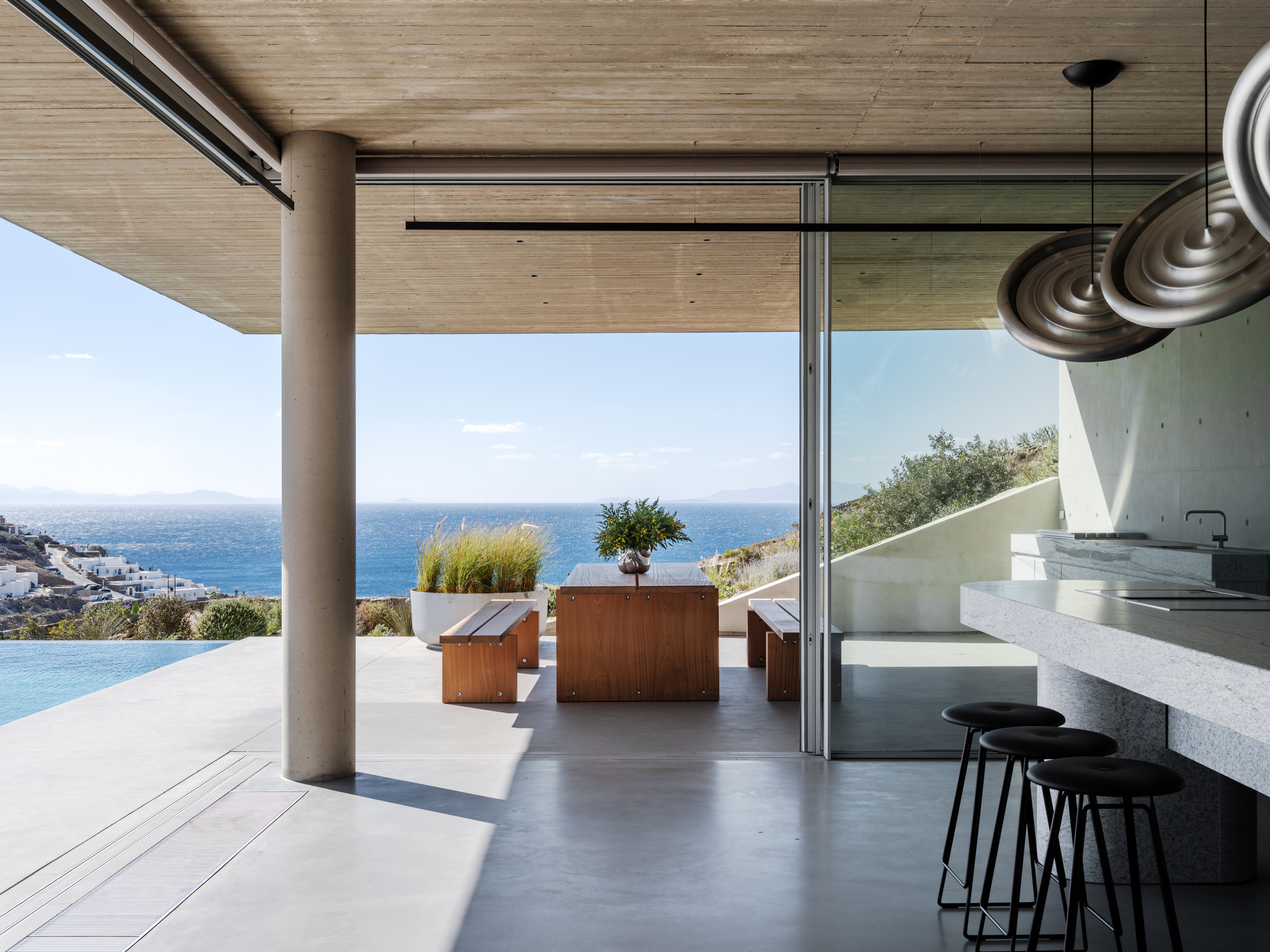
Nestled on a hillside overlooking the beautiful Elia region, the contemporary Brutalist design of this sprawling sanctuary blends seamlessly into its rugged and rocky surroundings.
An existing 62-meter wall made from Mykonian granite forms the “spine” of the property, with the entire complex cleverly concealed within the island's natural landscape beneath a green roof planted with locally sourced vegetation.
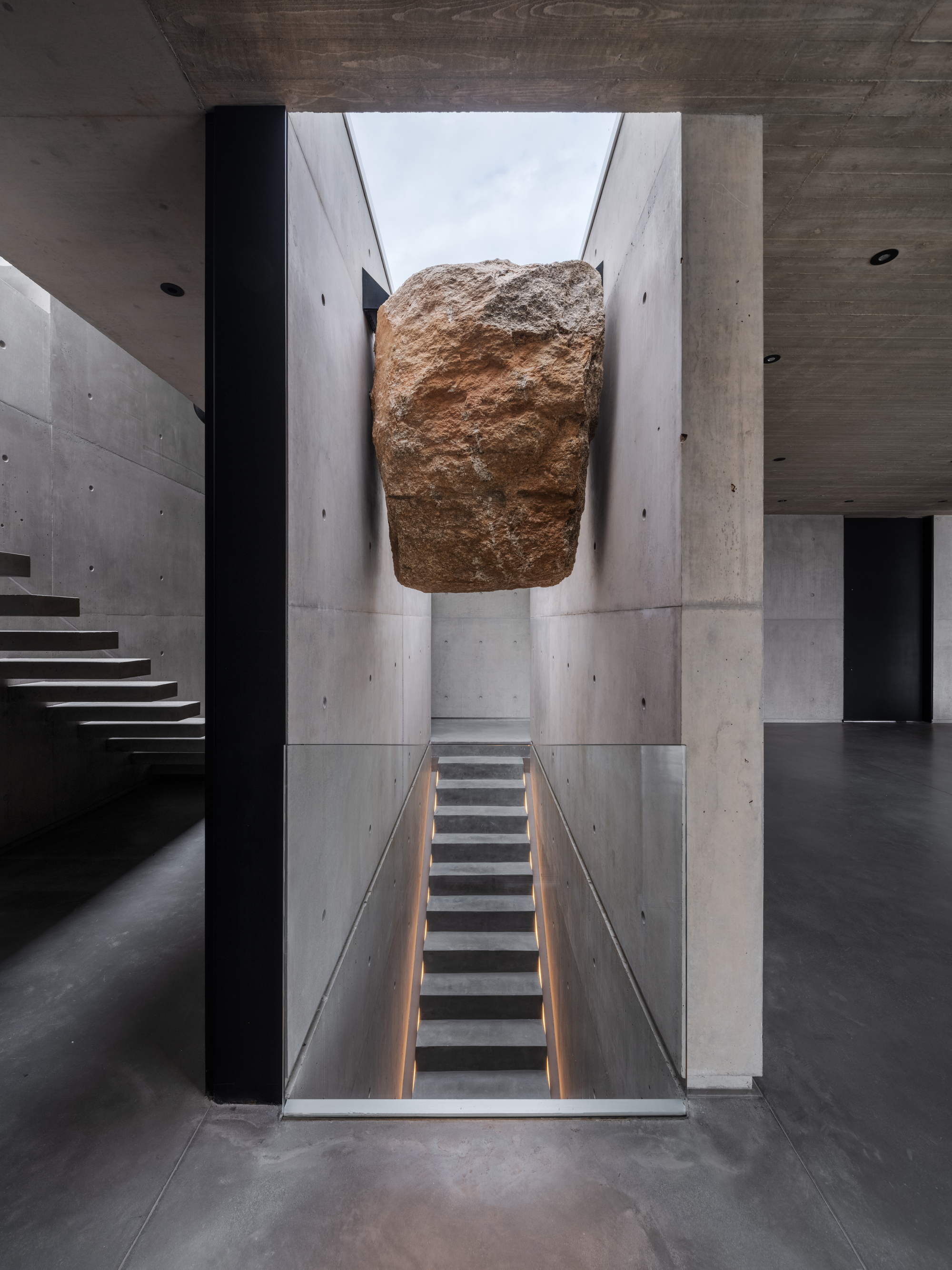
It’s also been designed with sustainability in mind — low-carbon concrete, energy-efficient lighting, and cross-ventilation systems have been used throughout to minimize the villa’s environmental impact.
The property itself is a sprawling sanctuary — centred around an L-shaped kitchen, living, and dining area that opens out onto a stunning terrace with a swimming pool, overlooking the Aegean Sea.
This focus on local geology is a narrative that plays out through the entire property — with local boulders, minerals, and Greek marble incorporated in different ways throughout. Think: a dining room adorned with aluminum, plaster bed frames with soil from the site, and other bespoke crafted pieces.
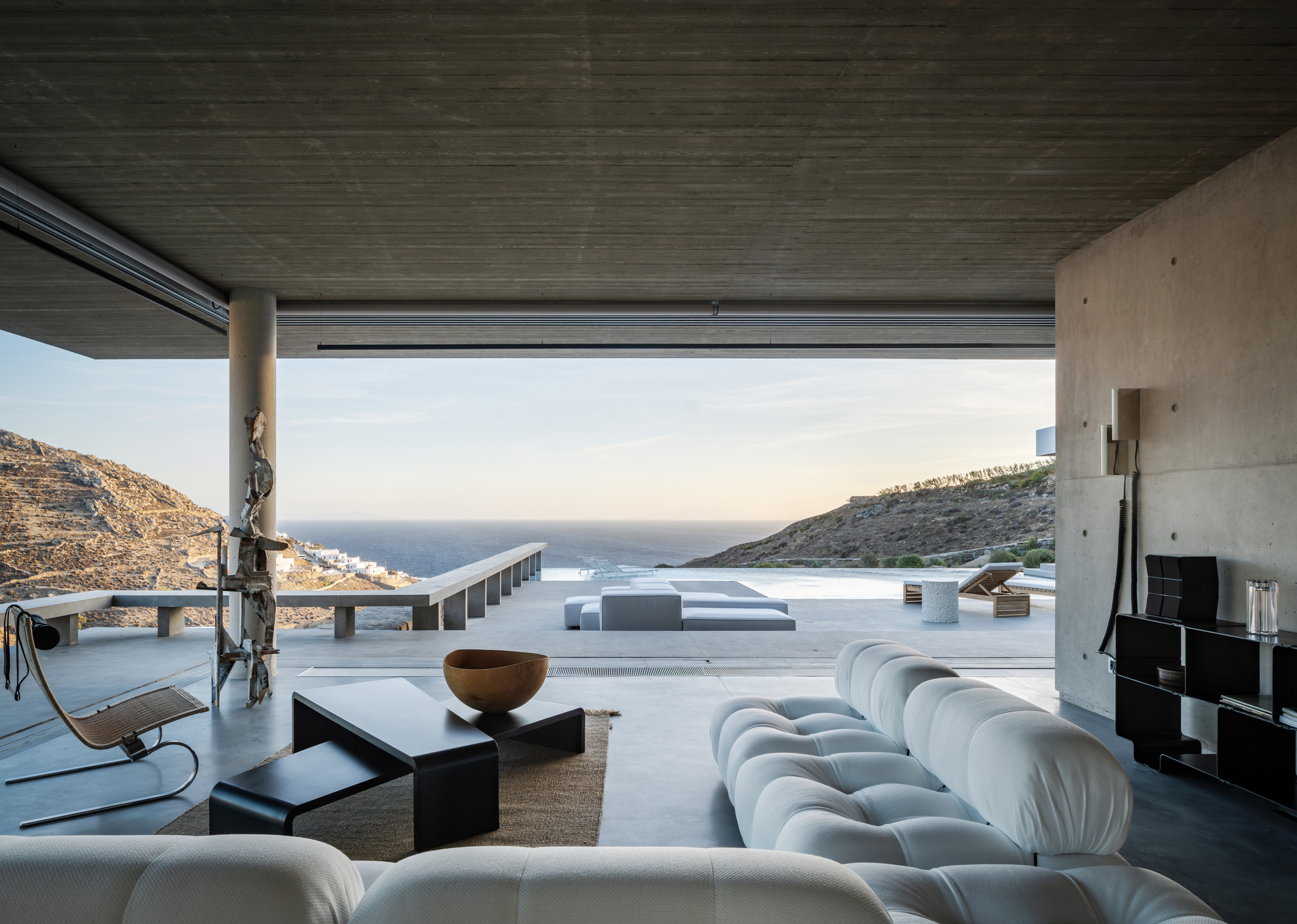
In true Tom Dixon style, the whole property builds on its minimalist foundation with bold and sculptural pieces that draw on elements of industrial design.
Curved silhouettes come heavily into play in the kitchen, with the rounded edges and pillar-style legs of the solid stone island, and custom Tom Dixon-designed Press Fat aluminium lights illuminating the space — demonstrating how light fittings and fixtures are so much more than functional, but rather the finishing touch to a space.
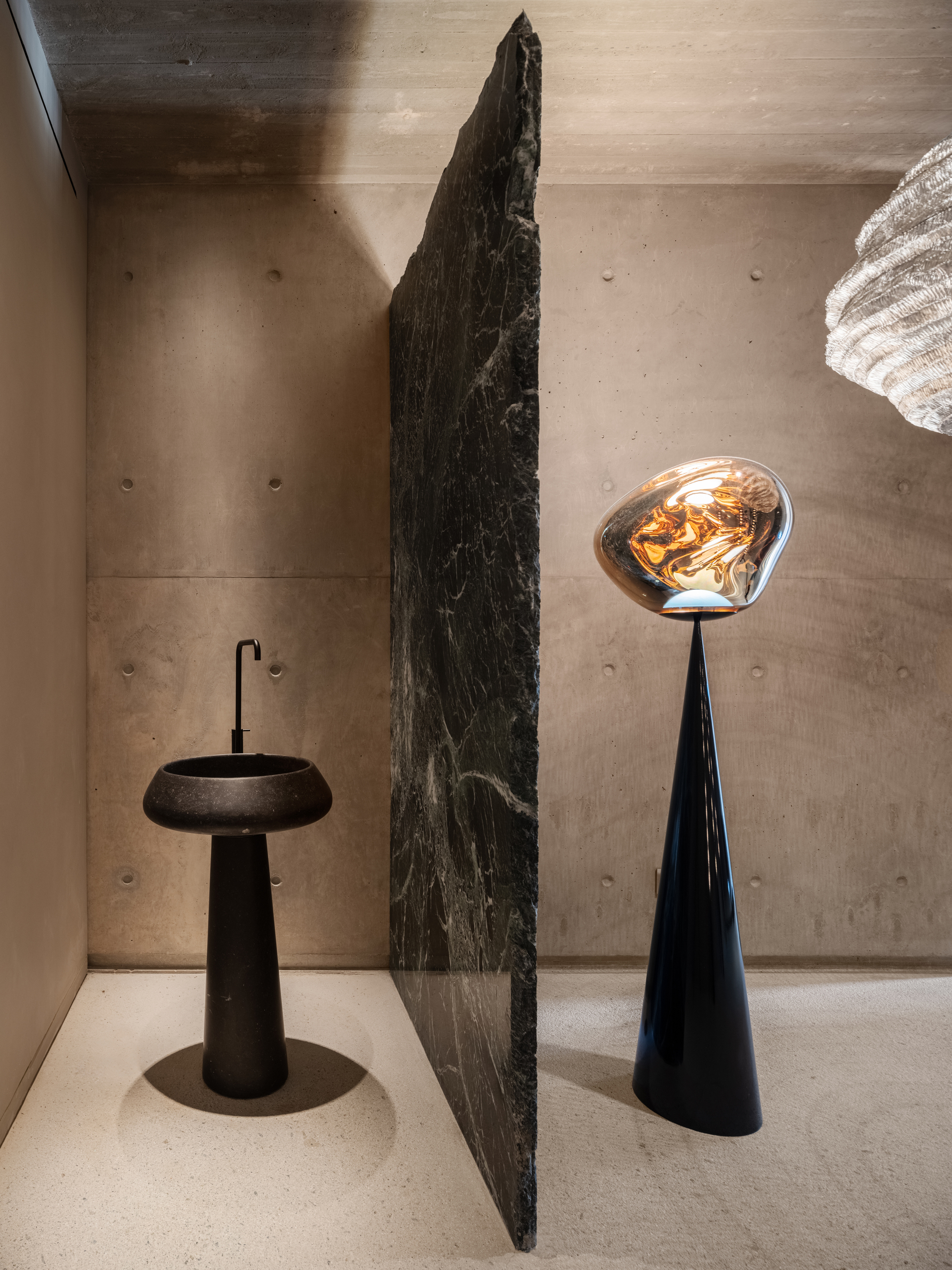
Tom Dixon's lighting also features in other areas of the property — mainly in the form of wall or ceiling fixtures. Perhaps the most striking addition is the iconic Melt Cone Fat Floor Light that makes a 'moment' in the bathroom.
Producing a hot-blown glass effect, the organic and naturalistic shape of its molten orb feels like a fitting addition to such a pared-back and linear space.
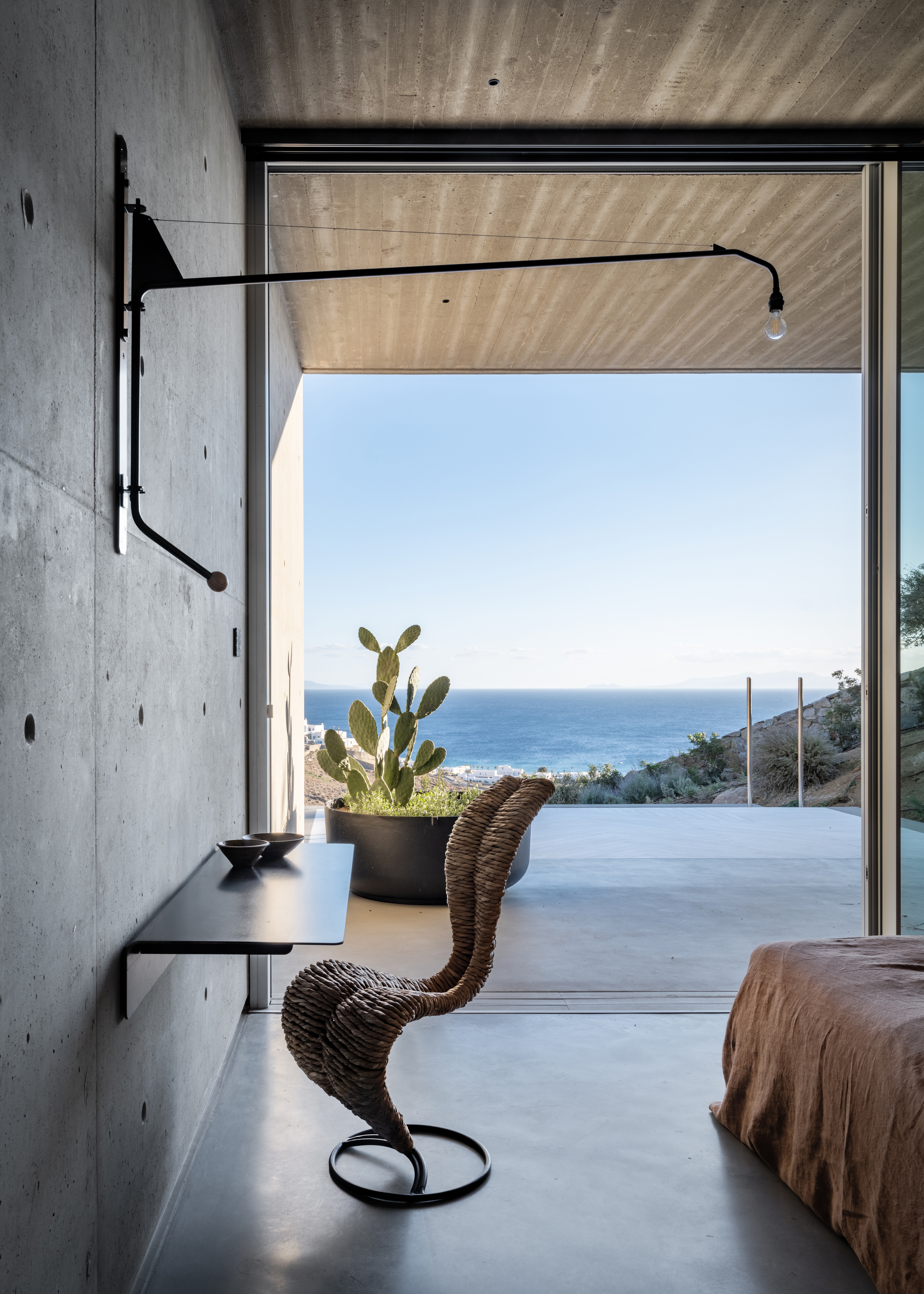
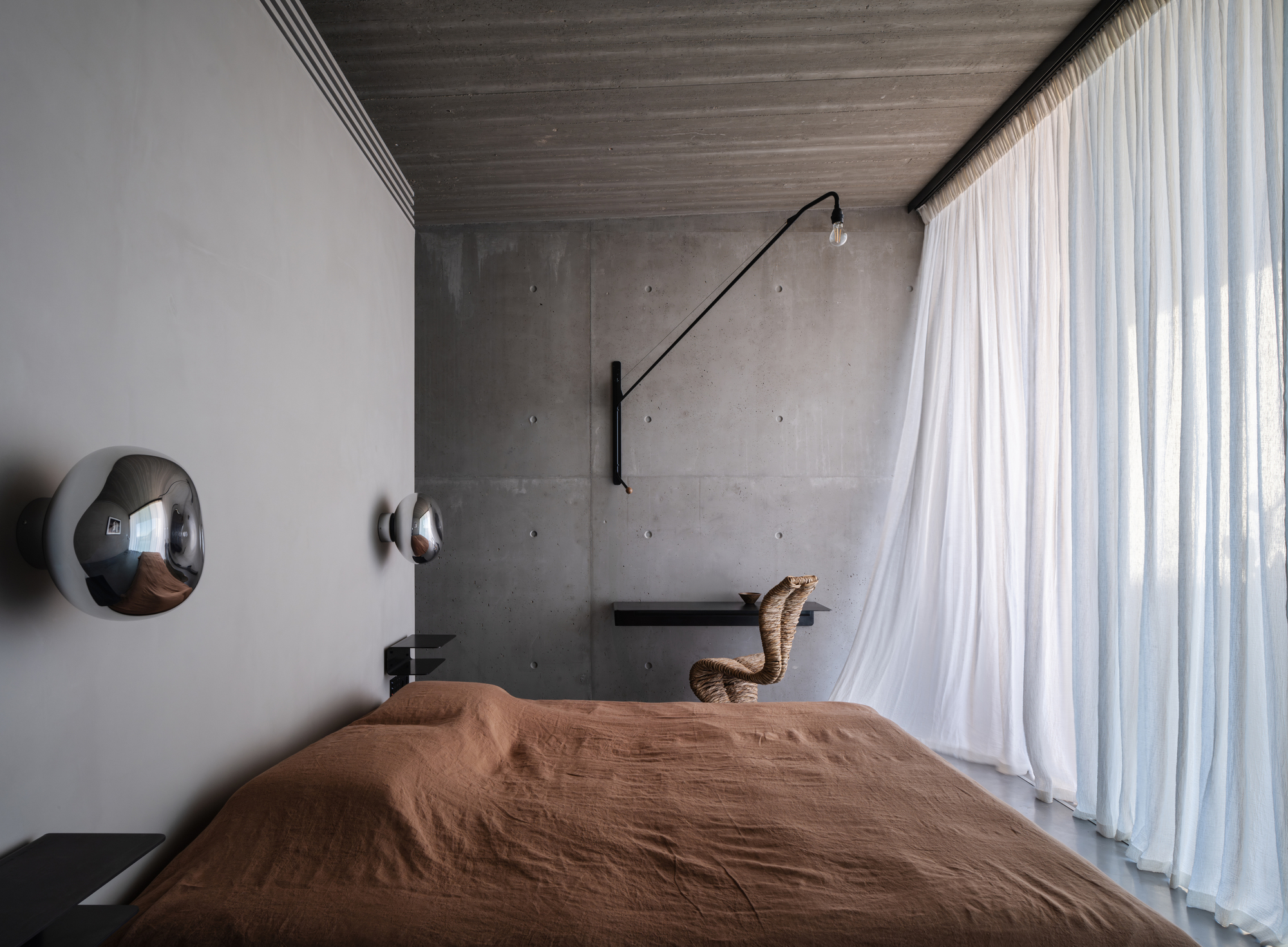
There are six double bedrooms to choose from, and they each share a similar Brutalist quality and views of the ocean. And, as if not already luxurious enough, two of them have their own private pool.
Tom Dixon's S chair (available at Artemest) makes an appearance in one of the bedrooms, beckoning you to come sit.
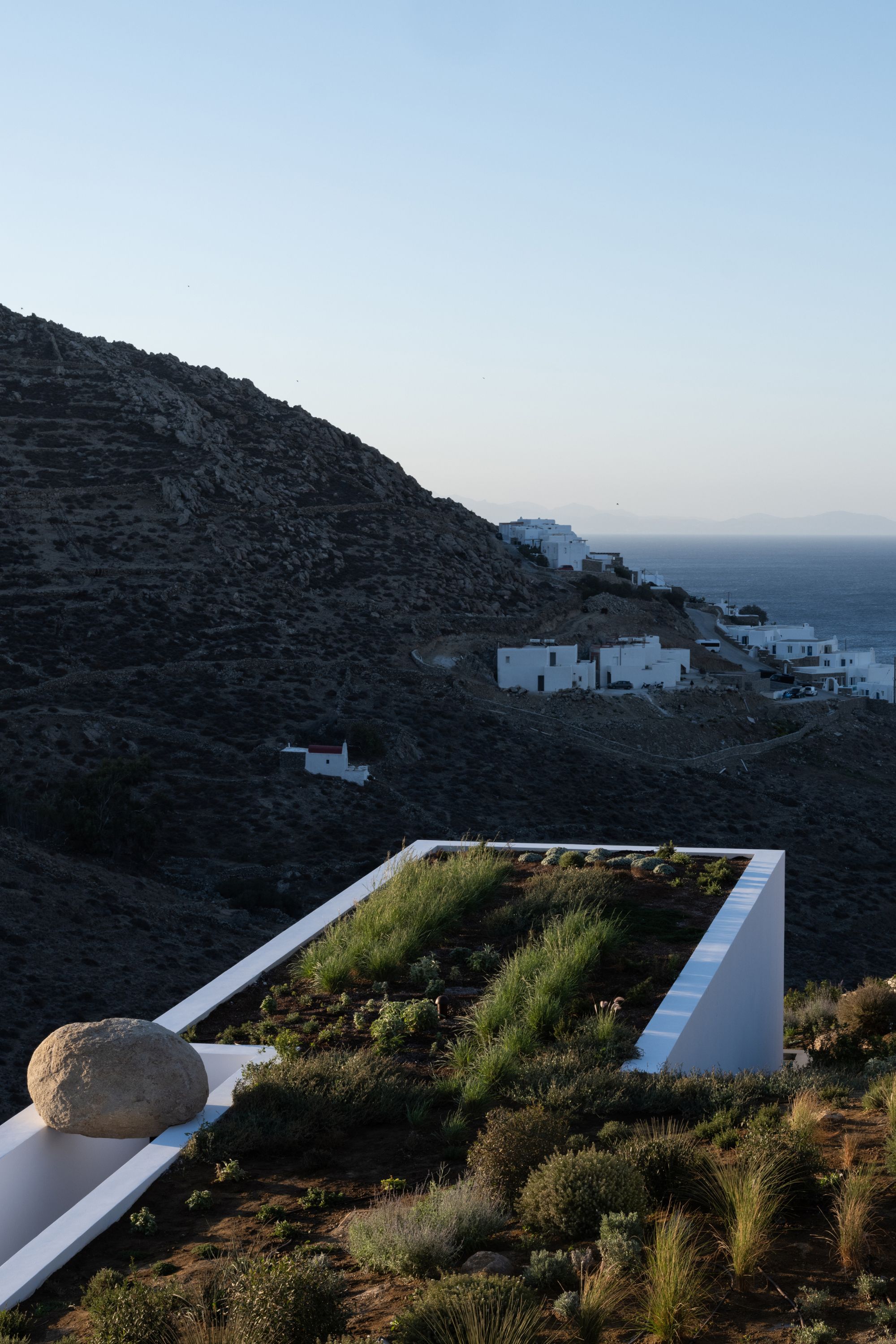
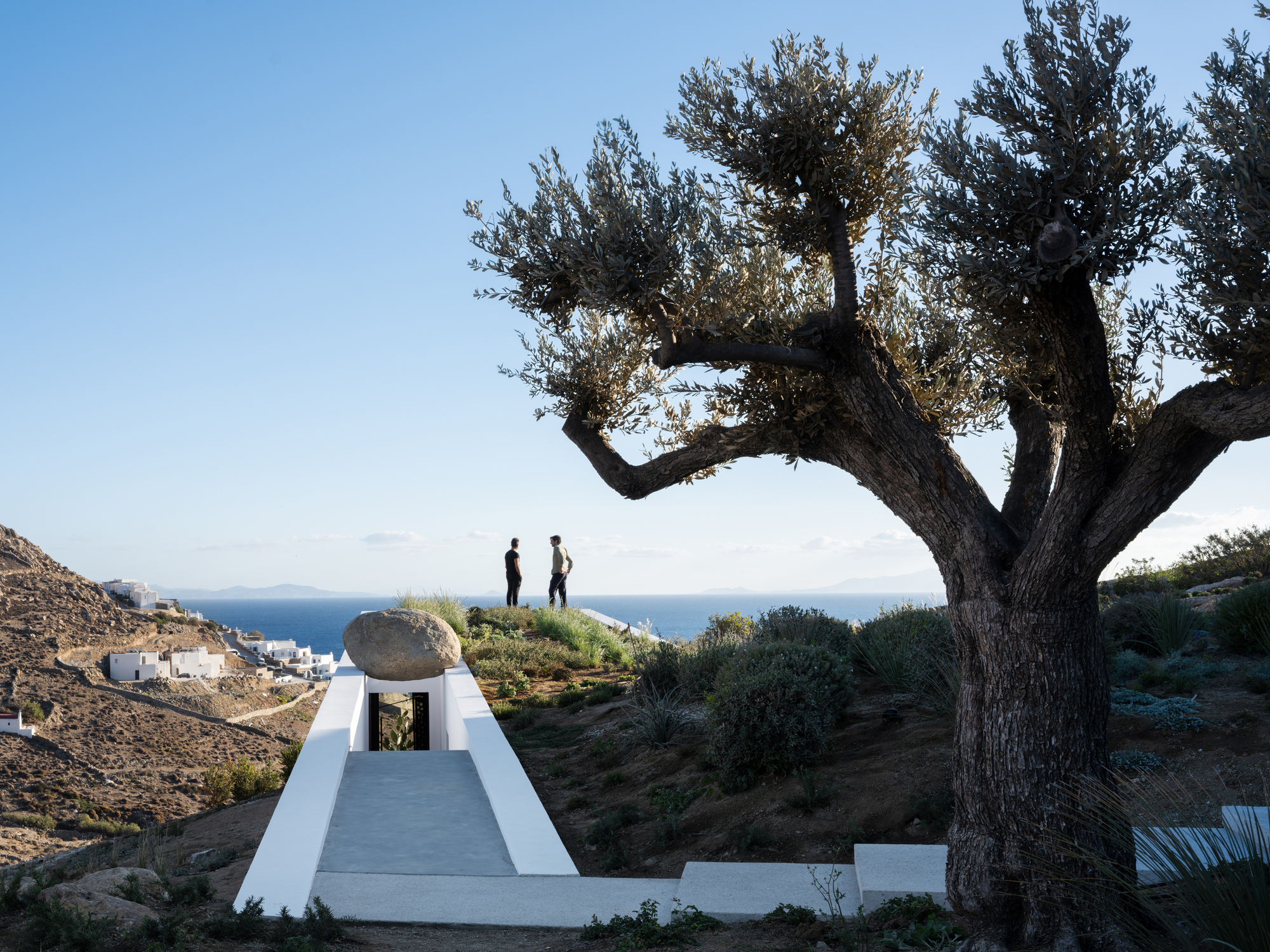
We predict this dream home in a dream location will sell quickly. Fortunately, you can get the feel of Tom Dixon's beautifully designed home by shopping the look.
Shop Tom Dixon Designs
Tom Dixon's cloud bowl (which doubles as both décor and ice bucket) would look right at home in this seaside setting.




