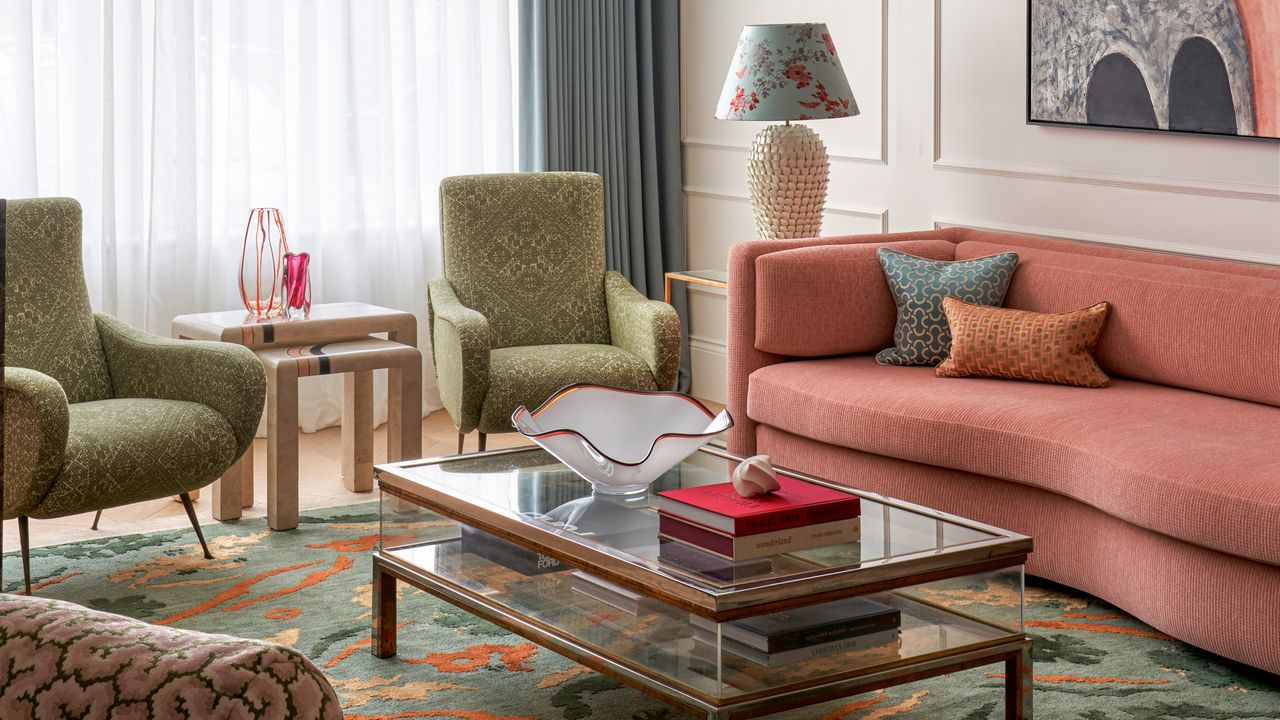
How do you turn a former vicarage into a home that suits the needs of a growing-up family of four? You dig out the basement is how, creating an expansive modern and modish entertainment zone, which allows you to then embrace the remaining historical features of the more traditional original building.
Behind the charming ecclesiastical details of its exterior, this south London conversion is home to a family who, with a busy schedule of travel, sports, and culture, fully embrace city living.
So their modern home functions as a refuge from the outside world — a place to reconnect as a family, as well as entertain friends.
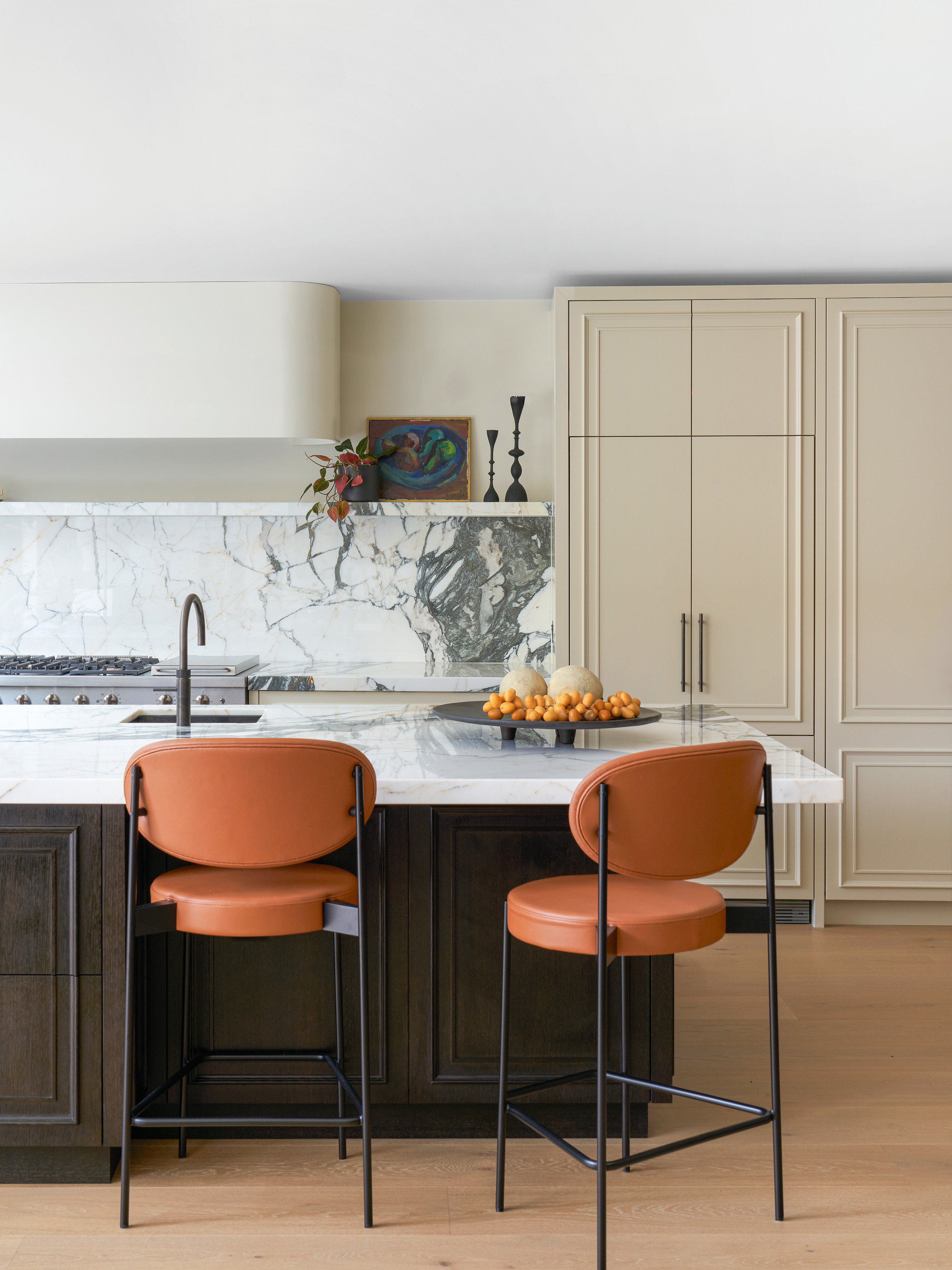
With a background in graphic design, homeowner Victoria has an innate sense of style, so she needed to feel in tune with the team she chose to work on the interiors.
"Studio Ogee’s style and ability to mix old and new resonated with our vision," she says. "We naturally connected with Debbie and Nicoline and trusted them to create a home with impact that is comfortable to live in, but delivers the unexpected."
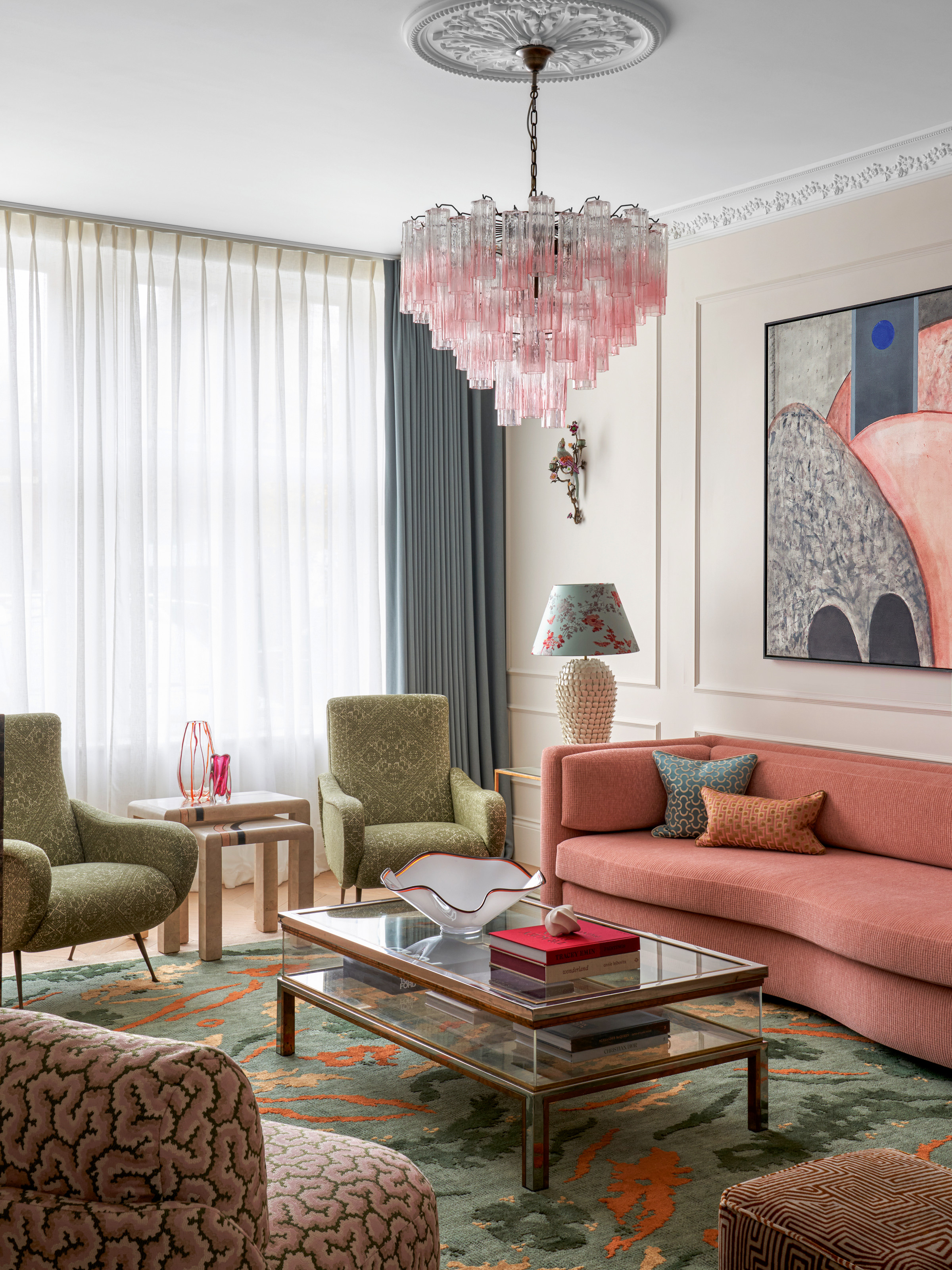
This Soho Home chandelier is the perfect final flourish in this space — get the look for your own home.
The five-bed property had been developed eight years ago, when the original vicarage was split into two, but it was no longer serving the family’s requirements.
On first impressions, Debbie Hawkes and Nicoline Sandwith of Studio Ogee were struck by its history, but could see the issues.
"In terms of layout, it was no longer meeting the family’s needs and lacked heart and soul," says Nicoline. "Our brief was also to bring playfulness to the home by reflecting our client’s personality and spirit."
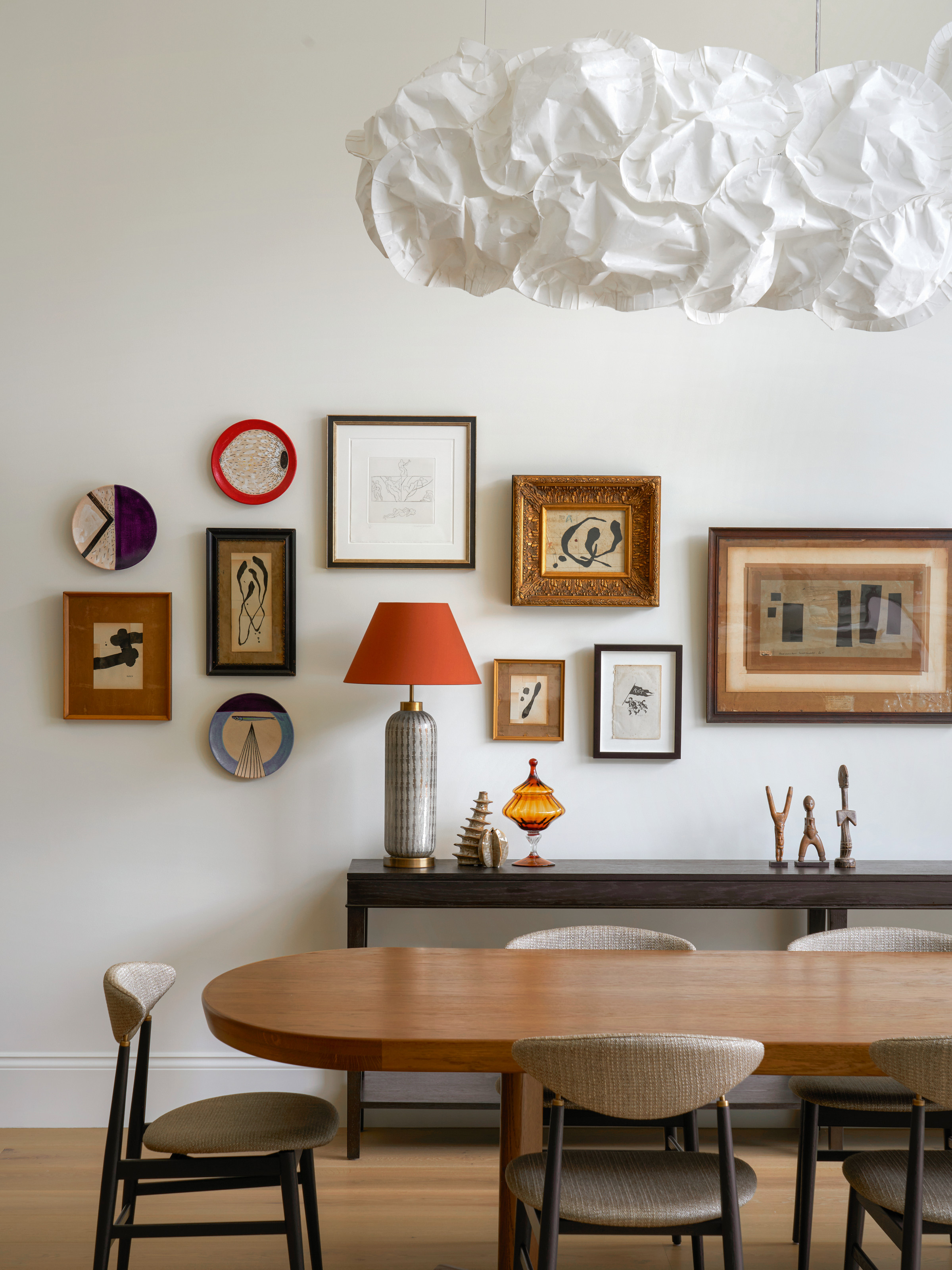
The homeowners had already enlisted dRAW Architecture and Bel London Construction to design and build the open-plan entertaining basement, which spans the footprint of the property. Its impressive scale gives it a modern, urban feel.
In terms of its look, "The trick was to make sure this enormous space still felt cozy and inviting," says Debbie. "We started by zoning the space for its different functions, then looked at how we could add depth and warmth to the long walls on either side of the main area."
The result is a clubby, cool NYC feel with custom joinery featuring brass inlays that pick up on the curved lines of the markings on the basketball court just outside.
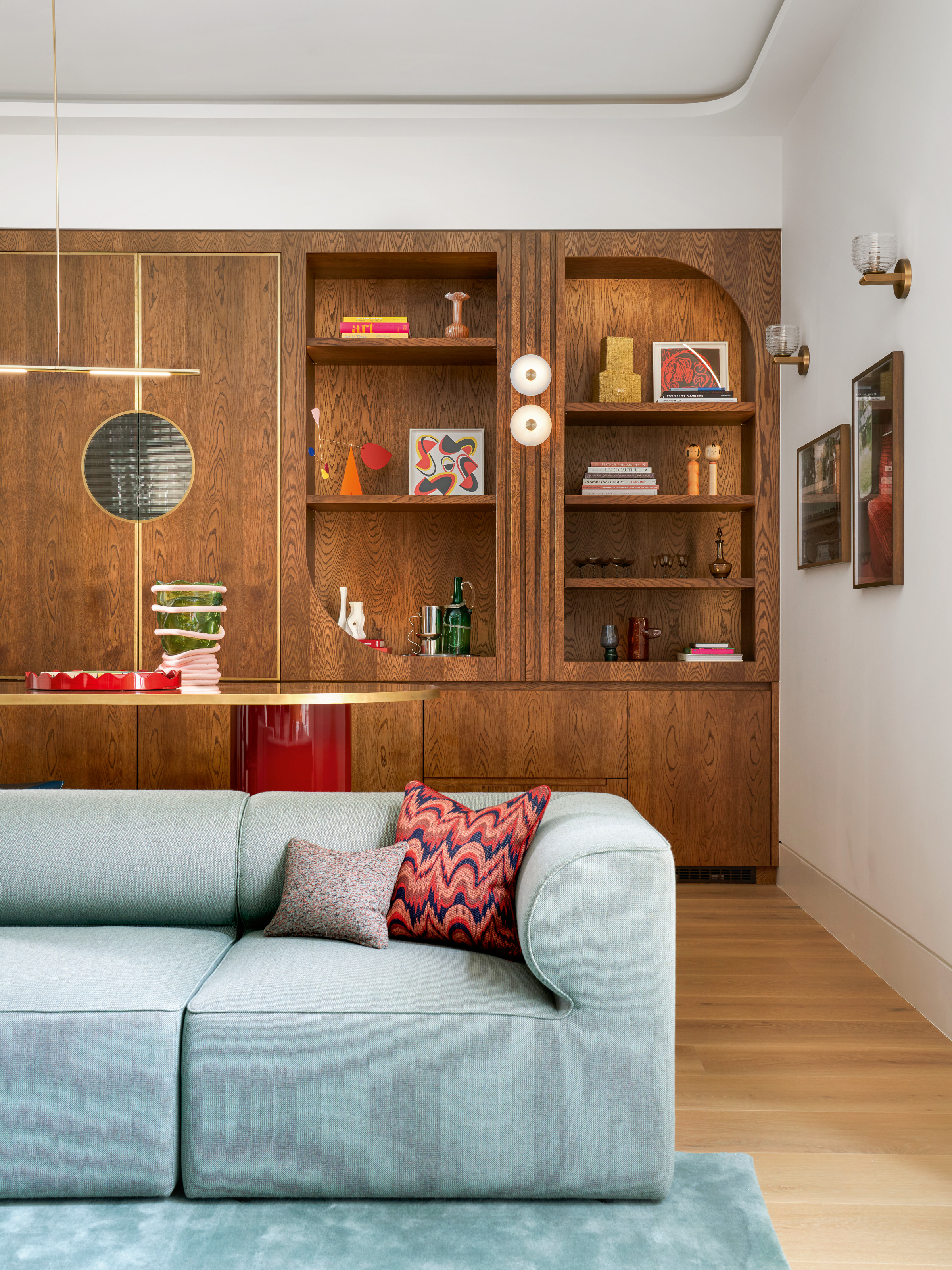
No home bar is complete without a lacquer tray — we love this jaunty red color.
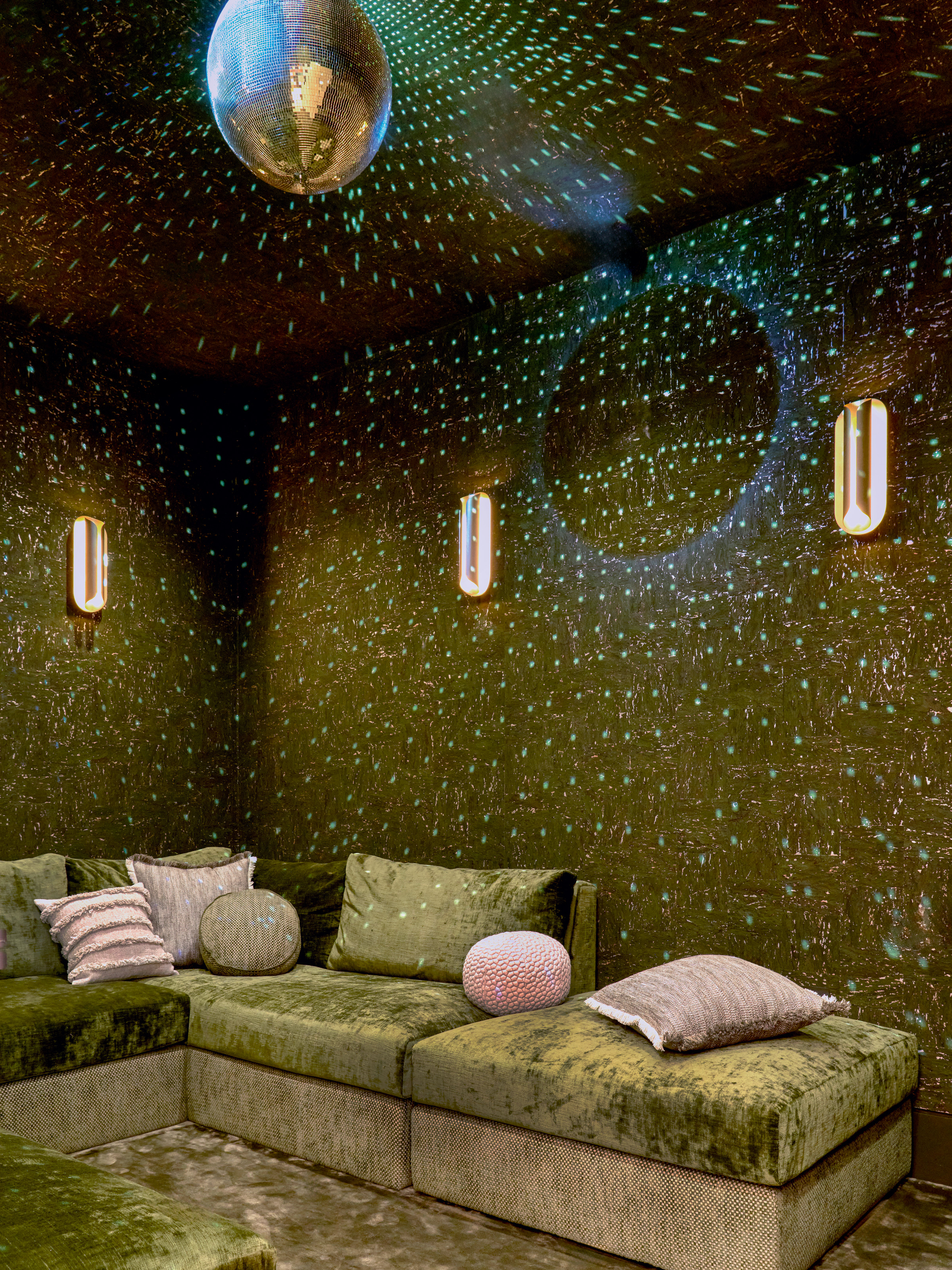
Meanwhile, the ground floor was also redesigned, in order to turn the former family room into an elegant modern living room.
"The homeowner is a big fan of pink, and as this was her sitting room, we wanted to honor that, but without the room becoming too sugary and feminine," says Nicoline.
Thus, the furniture spans several design decades, linked together with a play on pattern and a subtle palette of soft pinks, blues, and greens. The room also showcases the homeowners’ collection of artwork and curiosities, while making room for new acquisitions.
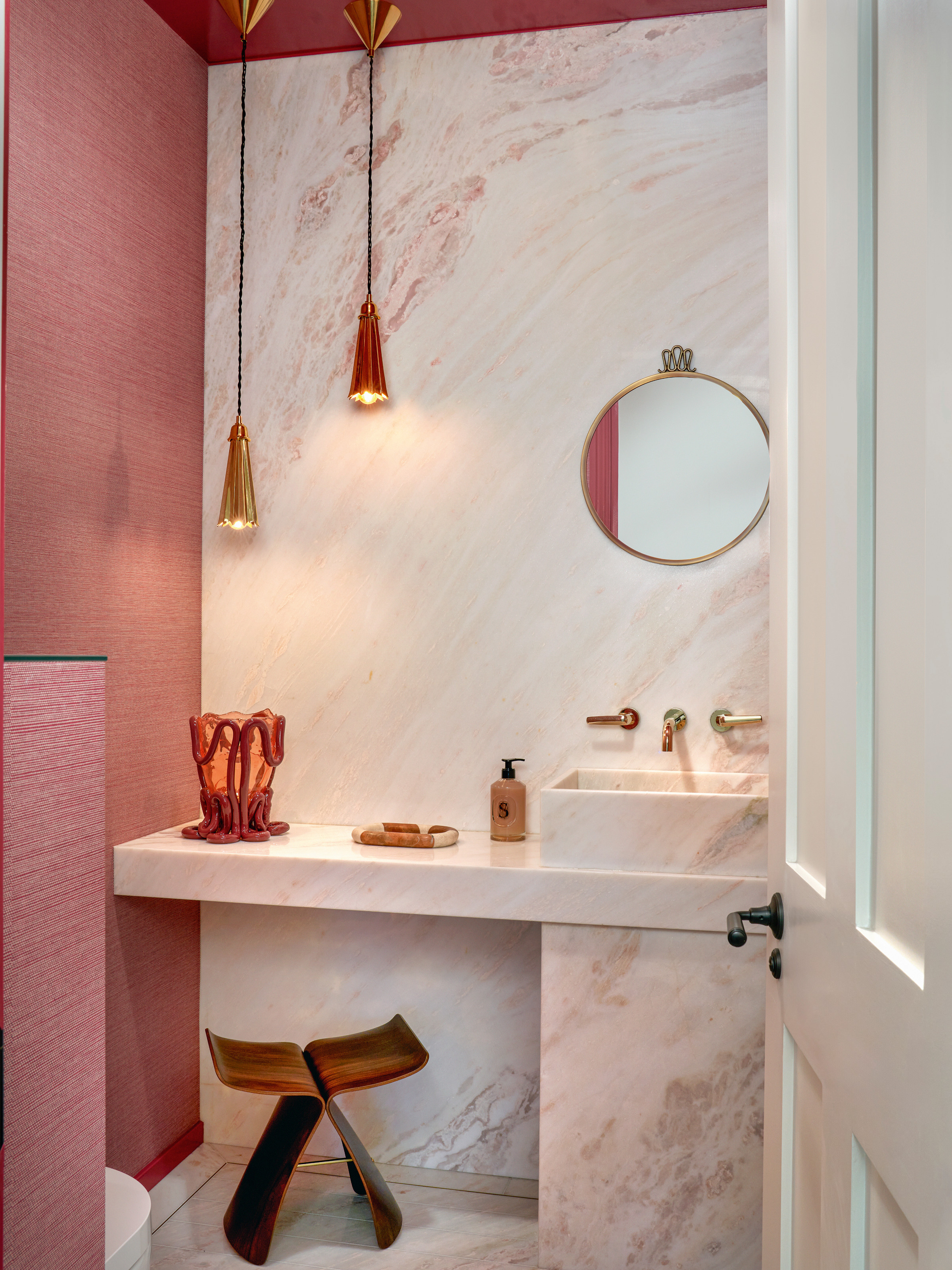
A small wooden stool makes for the perfect perch in a bathroom vanity area.
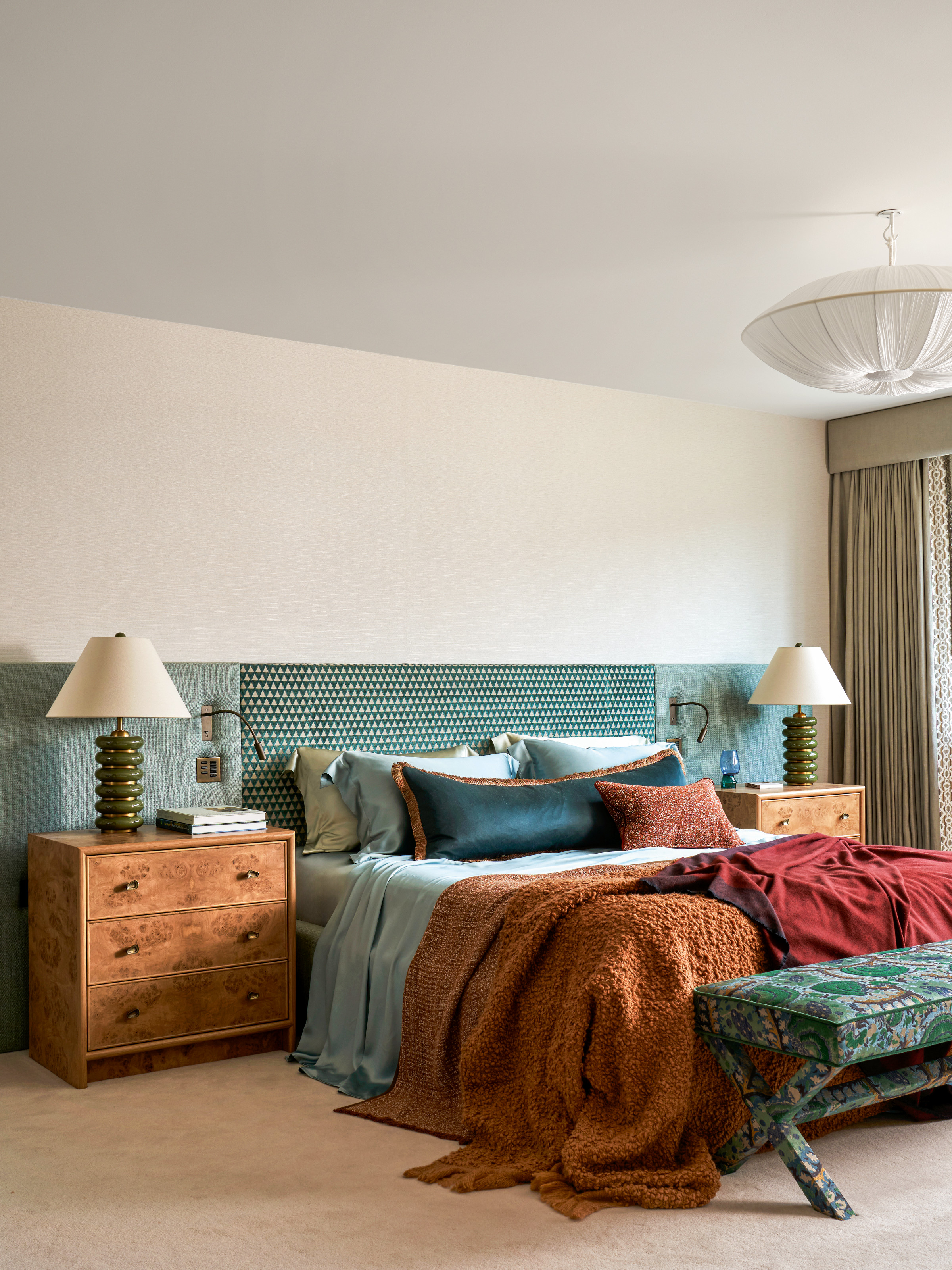
As one of the first rooms you set foot in, this space now sets the tone for the rest of the house. "Its style fits no particular trend but encompasses the adventurous spirit of the homeowners," explains Debbie.
"We wanted to add color and interest into our home and be more daring and bold with our choices, and Nicoline and Debbie were incredible at introducing fun ways to do this," says Victoria.
"It was an absolute joy to work with them, and we are over the moon with the results."







