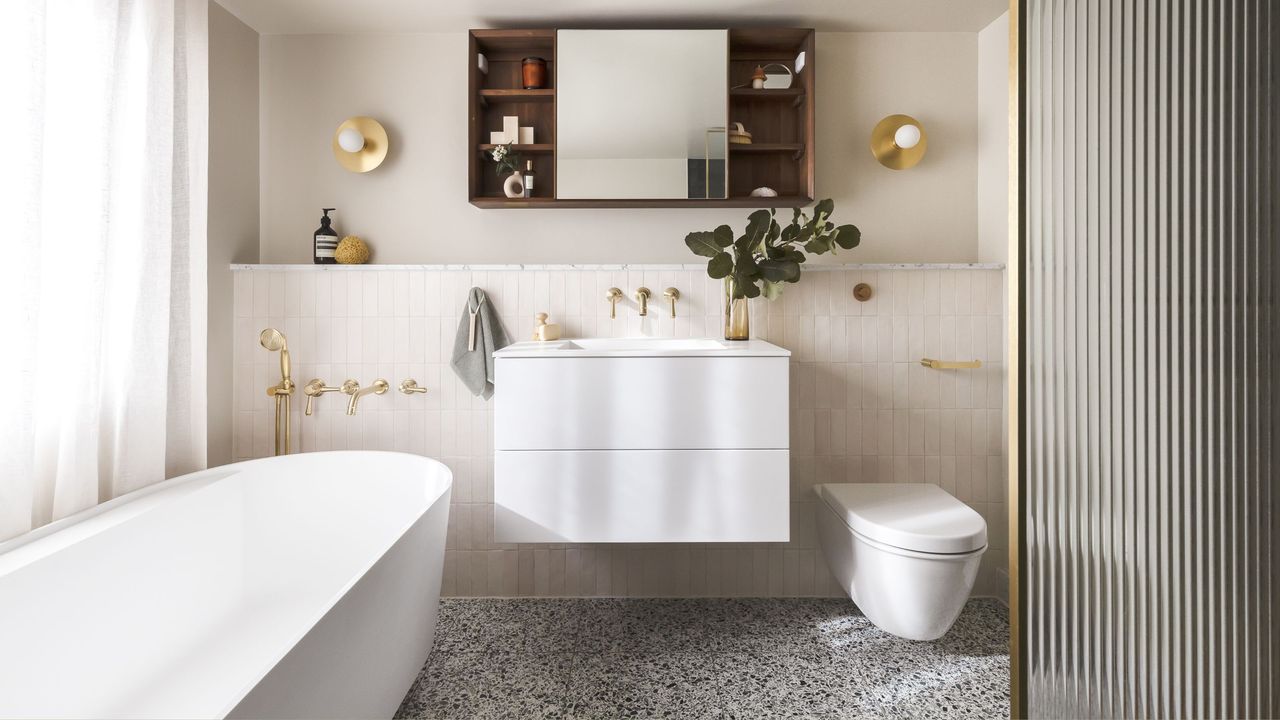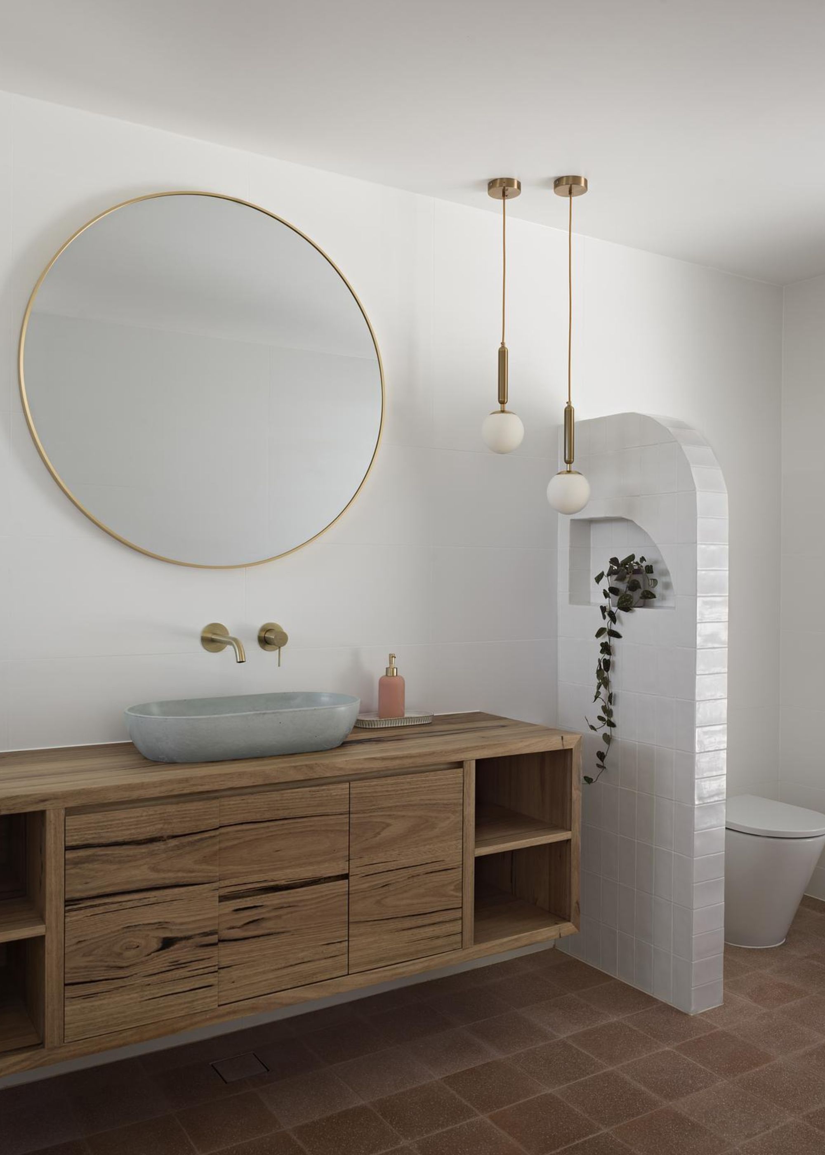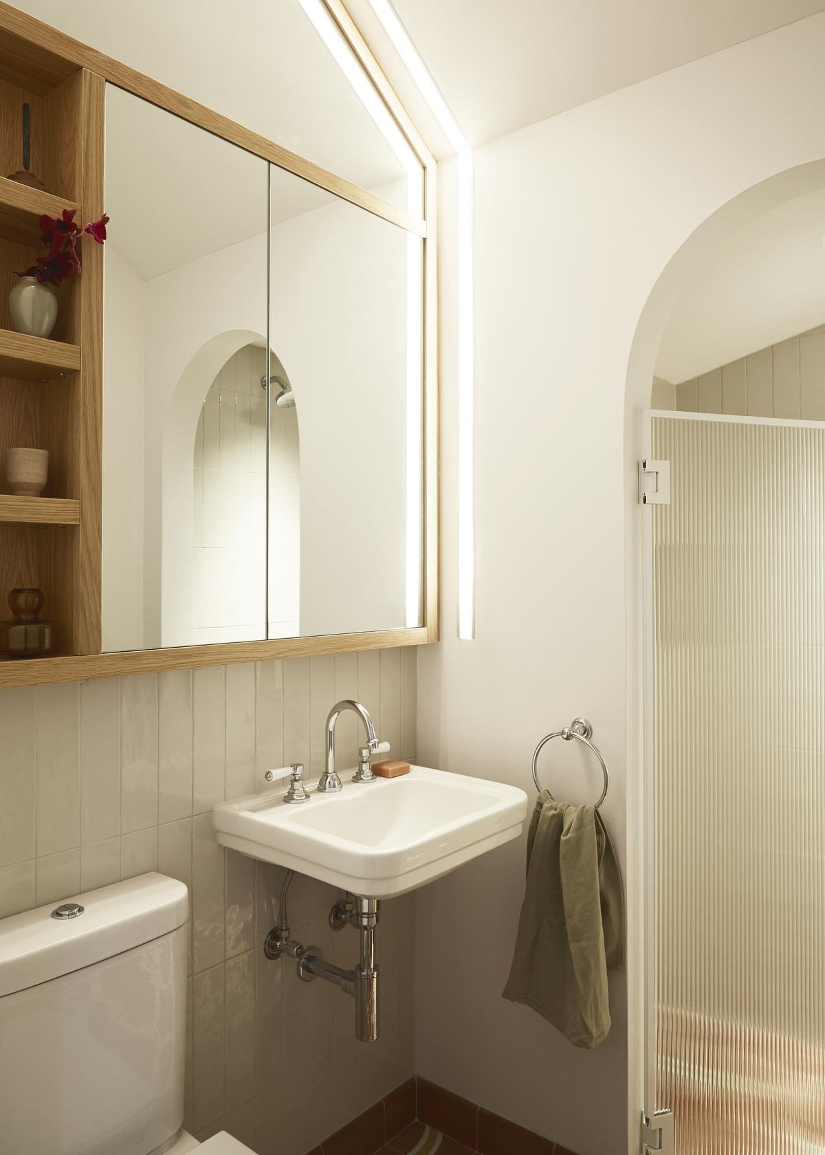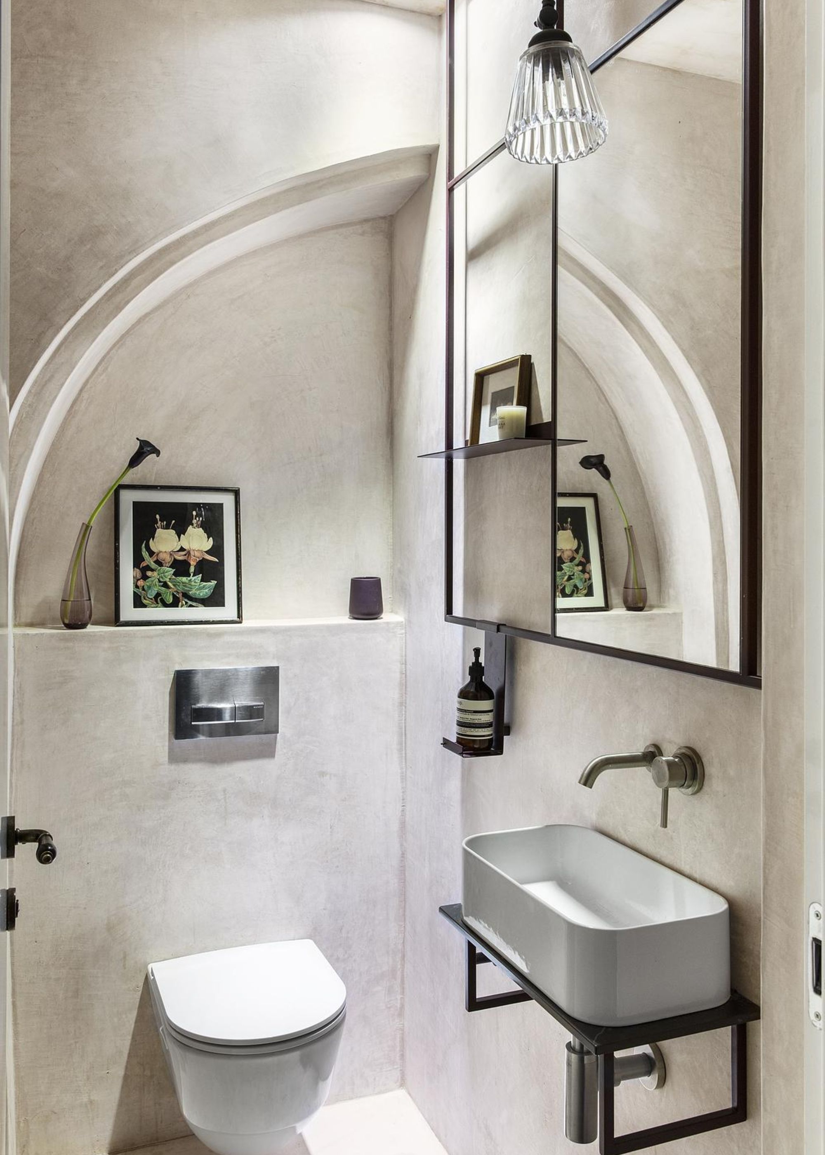
When renovating a bathroom, it's important to note what will work for your space, if it's practical, and whether it flows well. The flow of your bathroom depends on how you design it, where you place your shower, your toilet, and even your bathroom sink.
Understanding your bathroom layout ideas is the starting point for a cohesive space, but there's one golden rule bathroom designers swear by, and it's all about zoning. Zoning is a great way to create a seamless flow that offers functionality, practicality, and style. After all, no one wants to shower right beside the toilet, right? But if you're working with a small bathroom, that may be the case — however, clear zoning rules should still apply.
To better understand this bathroom golden rule, I spoke with a few bathroom designers and experts to learn why it matters and which types of zones you should always have in a bathroom. Without further ado, let's get into it.
Why Is the Golden Rule for Zoning a Bathroom so Important?

Zoning is a great way to make the most of a small bathroom, and, as the experts share, it's a design element that brings balance to this area of the home.
"Zoning is the quiet foundation of exceptional bathroom design," says Ana Jenkins, design consultant from ABI Interiors. "It creates a sense of balance and flow, ensuring every fixture and surface has purpose and space to breathe. The golden rule of zoning allows the room to function effortlessly — guiding the eye and the body through a natural progression from dry to wet areas."
Having a clear separation in this space will give you ease of use and a better look from a style perspective.
Soma Pillay, bathroom specialist at the UK’s online bathroom specialist, Bathroom City, says the golden rule of bathroom zoning is important "because it keeps daily routines calm, safe, and straightforward to maintain."
Soma continues, "By placing the driest, most comfortable area near the door and positioning the bath or shower at the back, water and steam are contained rather than allowed to travel across the whole room. This clear separation between wet and dry zones protects finishes from unnecessary moisture, helping surfaces, fittings, and fixtures to look good and perform well for longer."
Having these zones in a modern bathroom also ensures that any electrical features are placed within a separate safety zone, "reducing the risk of moisture-related hazards," adds Soma.
What Type of Zones Should a Bathroom Have?

"A thoughtfully designed bathroom typically includes three distinct zones: the dry zone, the semi-wet zone, and the wet zone," says Ana. This bathroom trend will help you determine where to place things in your space. But first up, let's establish the zones.
• According to Ana, the dry zone often houses the vanity and storage — "spaces that benefit from clarity and openness."
• Next up, we have the semi-wet zone, which Ana says "transitions between areas, typically where you might find the toilet or freestanding bath — providing a visual anchor in the room."
• And lastly, "the wet zone is reserved for the shower or bathing area, where durable materials and finishes come into their own," adds Ana.
Louise Ashdown, head of design at West One Bathrooms, tells me that zoning areas is having a comeback, "for the luxurious feel of a hotel bathroom — we are designing fully enclosed WC areas and showering areas — all with shower glass."
"The privacy these ‘cubicles’ provide also allows the rest of the bathroom to be enjoyed for relaxing and bathing without interruption," she continues. "Full height glass and glass with Transom panels also make a statement and add to the opulence. These make great room dividers and often feature two ‘zone’ areas off the bedroom in lieu of building walls."
What Is Another Important Bathroom Layout Rule to Keep in Mind?

But it seems that zoning a bathroom is not the only rule to consider. "One often overlooked rule is respecting balance — both visual and spatial," says Ana. "Every element should feel proportionate and purposeful, from the placement of the vanity to the orientation of the bath. Avoiding visual clutter allows materials and finishes to shine, creating a calm, cohesive aesthetic." Which is where knowing how to declutter a bathroom comes in handy, too.
Planning bathroom lighting accordingly can also make a difference to the space. "Light plays a critical role in this balance. Maximising natural light through well-positioned windows, frosted glass, or reflective surfaces can transform the room’s mood," explains Ana. "And when privacy is needed, clever layering — such as translucent screens or strategically placed mirrors — ensures the space remains both open and serene."
Ultimately, Ana says, "a well-laid-out bathroom isn’t just beautiful; it feels effortless. It’s the synergy between structure and softness — precision and personality — that defines true design-led luxury."
Bathroom Accessories for the Finishing Touch
Texture is everything in a home and this Textured Brass Soap Dish from Cox & Cox is both versatile and stylish. So, what's not to love?
This Rattan Bathroom Bin from Rebecca Udall drenched in a dark brown shade screams luxury. Made from rattan and hand woven by Burmese artisan, there's more than meets the eye to this piece.
Possibly the chicest toothbrush holder — this stunning, deep-green marbled piece will fit seamlessly onto bathroom countertops.
FAQs
What Should the Flow of Movement Be in a Bathroom?
"The flow of movement is the heartbeat of bathroom design," Ana tells me. "It determines how naturally you move through the space — from the moment you step in to when you reach for a towel."
Ideally, the expert says you transition from dry to wet zones and maintain enough space in front of each fixture to ensure comfort and ease of use.
Following this golden rule of zoning will help you avoid common bathroom mistakes during your renovation process. So ensure you've taken note of what the experts have said, and you'll have an easy-flowing space in no time.







