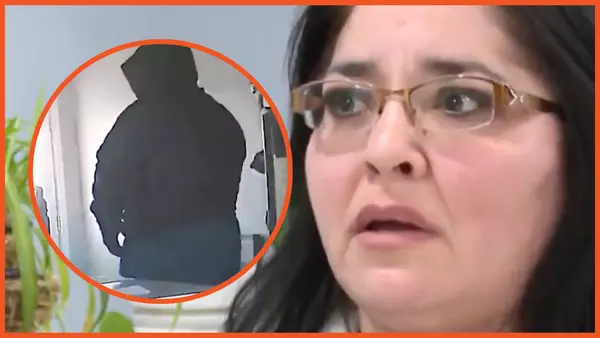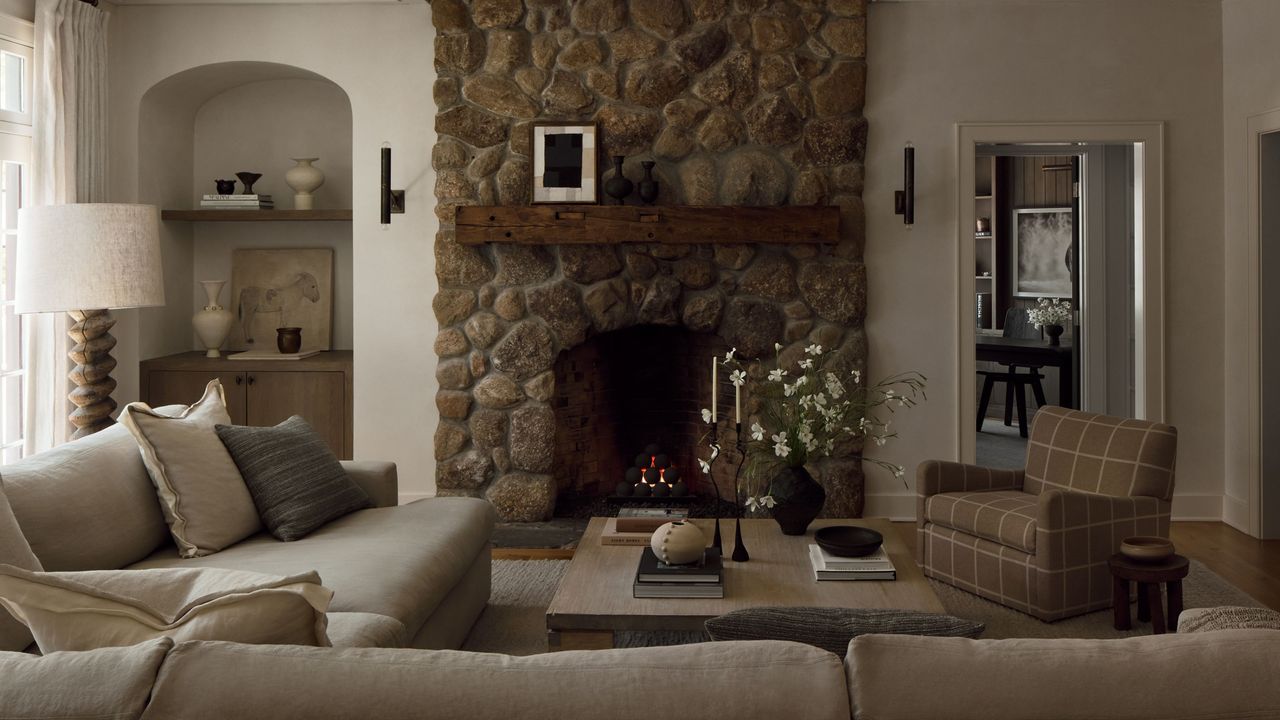
When a home is sold at teardown value in a foreclosure auction, it doesn’t paint the best picture of what you’re working with. But for designer Steph Schlegelmilch, Founder and Creative Director of Studio Seva, she saw the potential in this unloved home. There was something special about this Westport home. Rather than starting from scratch, she chose to work with what she had – taking what she calls a bland ‘builder special’ and turning it into a family home filled with character and charm.
‘We knew instantly this house could be something special,’ Steph tells Homes & Gardens. ‘We knew it would take a lot of time and care to bring it to a place that we wanted, but as a designer, I know that design should never be rushed and should always feel right.’
The vision for the renovation was ‘comfortable, elevated, and timeless with a heavy European influence,’ and by making all the right changes in all the right places – while also honoring the good parts of the original home – this vision was definitely achieved.
Here, the Studio Seva founder talks us through her journey of overhauling her own home, from the first visit to the little moments she relishes now that the project is complete.
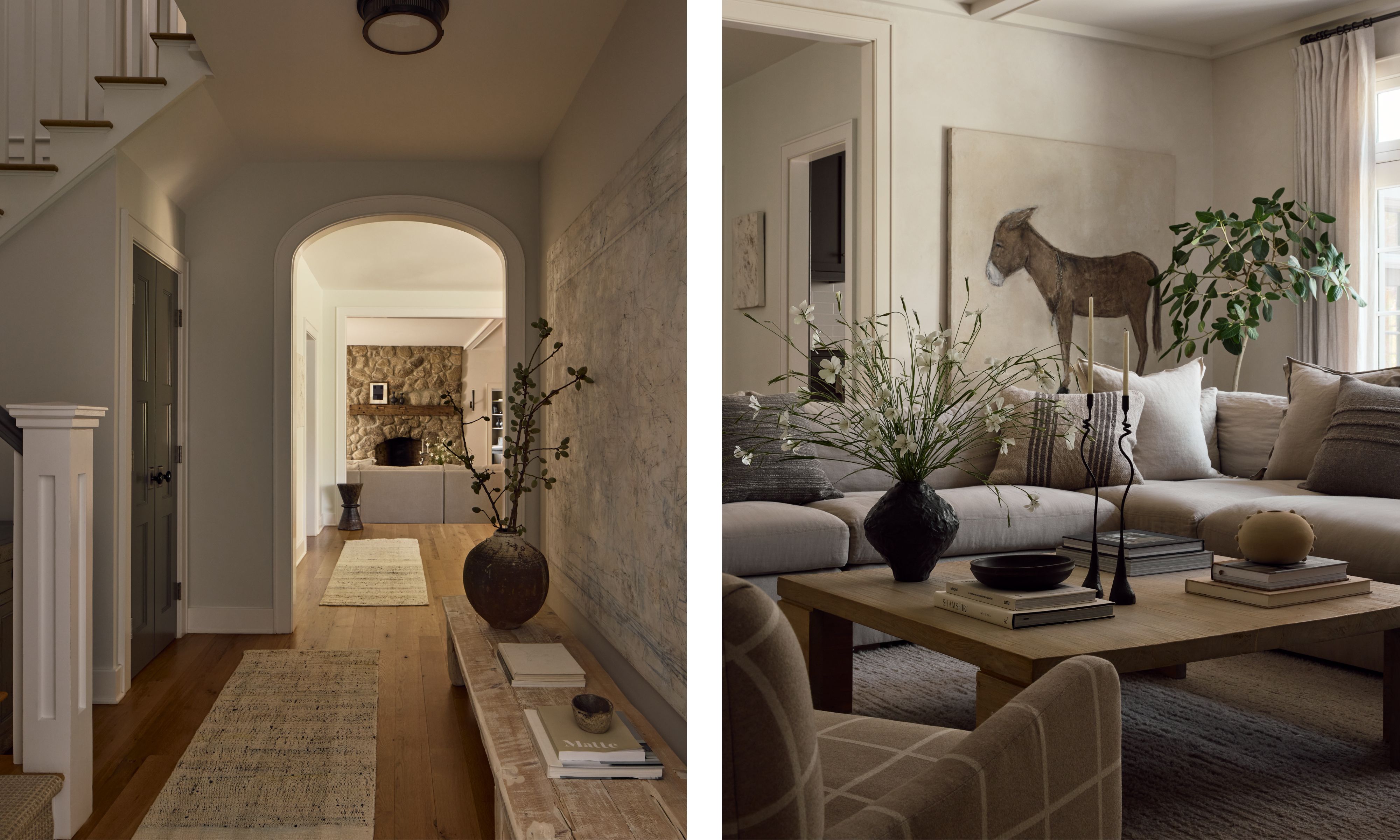
'The home is on a corner lot on a beautiful winding road with standout exterior features like the stucco façade, cedar roof, and copper flashing and gutters, which instantly drew us in. The home was built in 2005 and is very much an English Tudor-style, which is rare for our area of Westport, where many homes are modern farmhouse.'
'As we turned the corner onto the drive, we felt like we were being drawn into a European country home. It was unlike anything we had seen in Westport! I’ll never forget walking in the front door and turning to the right and seeing the stunning full-height stone fireplace beyond the arched casings.'
'My husband and I both had tears in our eyes and immediately said to one another, “this is the one,” even before stepping out of the foyer. All of the architectural details, moldings, and multiple steps down leading into different rooms had us in awe.'
'Our initial vision for the home was to simply enhance it, and to bring in all of the materials that a home like this deserves: tumbled stone flooring, custom lighting, and millwork that speaks to the true style of the home.'
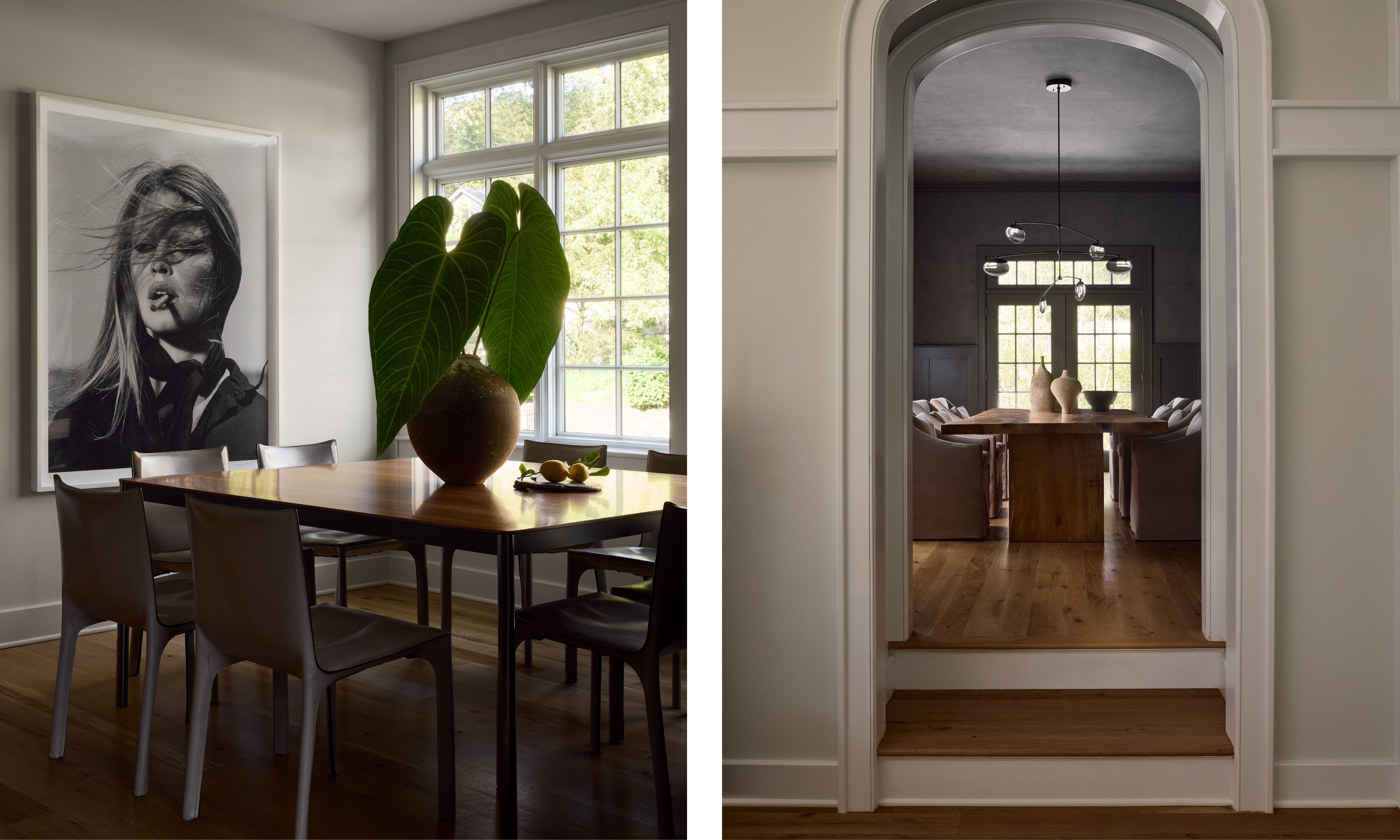
'When we first started the renovations, the house was incredibly cold. We could sense its potential, but it felt very surface-level and “builder special” when we purchased it. For example, the lighting installed was fine for all intents and purposes, but to me it felt wasteful, unintentional, and bland.'
'I could appreciate that the home had been restored to an acceptable level to most, but to me it had no soul. There was an old-world charm that the original builder had intended for that I could just feel was just dying to be rediscovered.'
'There was also significant landscaping work that would need to be done. While we could see the potential, we know it would be a heavy lift to restore the exterior and surrounding landscape along with the home.'
'The property sits on a ledge the size of a football field, so we had to remove almost four hundred yards of ledge – which set the project timeline back by three months. It was exhausting and a headache for both us and our neighbors. But it was worth it – the backyard retreat now has a pool, multi-tiered patios and gardens, retaining walls, and mature landscaping.'
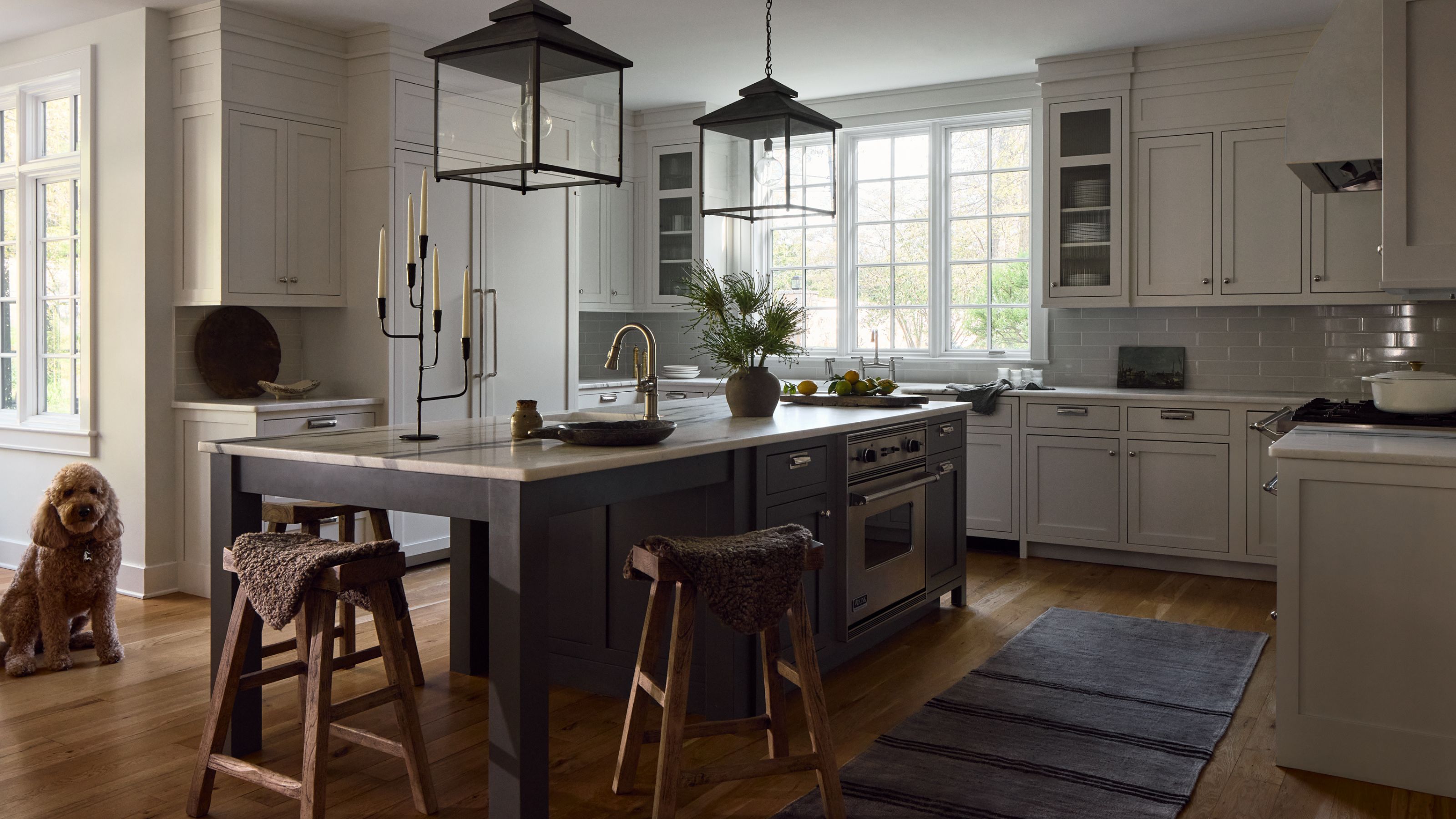
'The kitchen actually needed minimal work in regards to the design and layout, but it did require a lot of upgrades for functionality. The original appliances were dated, undersized, and oddly configured, like a left-hinged fridge situated directly next to a left-hinged freezer!'
'Due to the change in standard refrigeration height from 20 years ago, this meant that we needed to redesign the integrated paneling as well. We switched out the undersized range to one from Lacanche, dreamed up a new plaster hood, and updated the lighting throughout. I fell in love with the Matthew Cox island pendants from England – these were actually the first item we purchased for our home!'
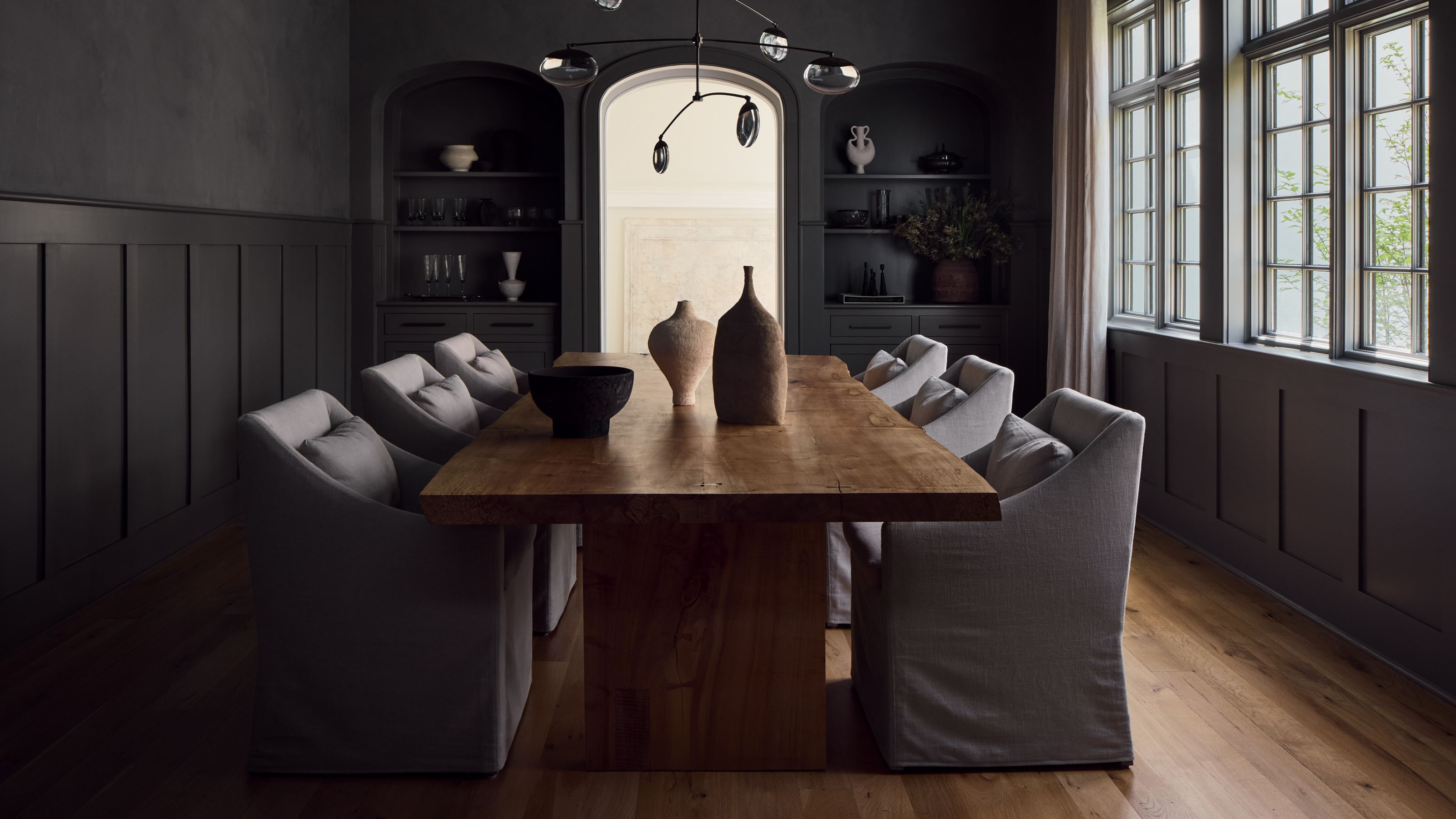
‘Ambience and setting the mood is the priority, especially in a dining room. There’s something about soft lighting and candelabras lit at the dinner table! I wanted a dark and sultry space, and because the room itself is quite large with high ceilings, I went for it.’
‘We used plaster to warm up the walls throughout as it makes sense for a European-style home, and the darker finish felt like the right mix of bold yet sensible. Because the dining room is situated in the back of the house, it’s not the first thing you see when you walk in. I knew that as long as I repeated this darker tone through accents in other rooms, it would work well.’
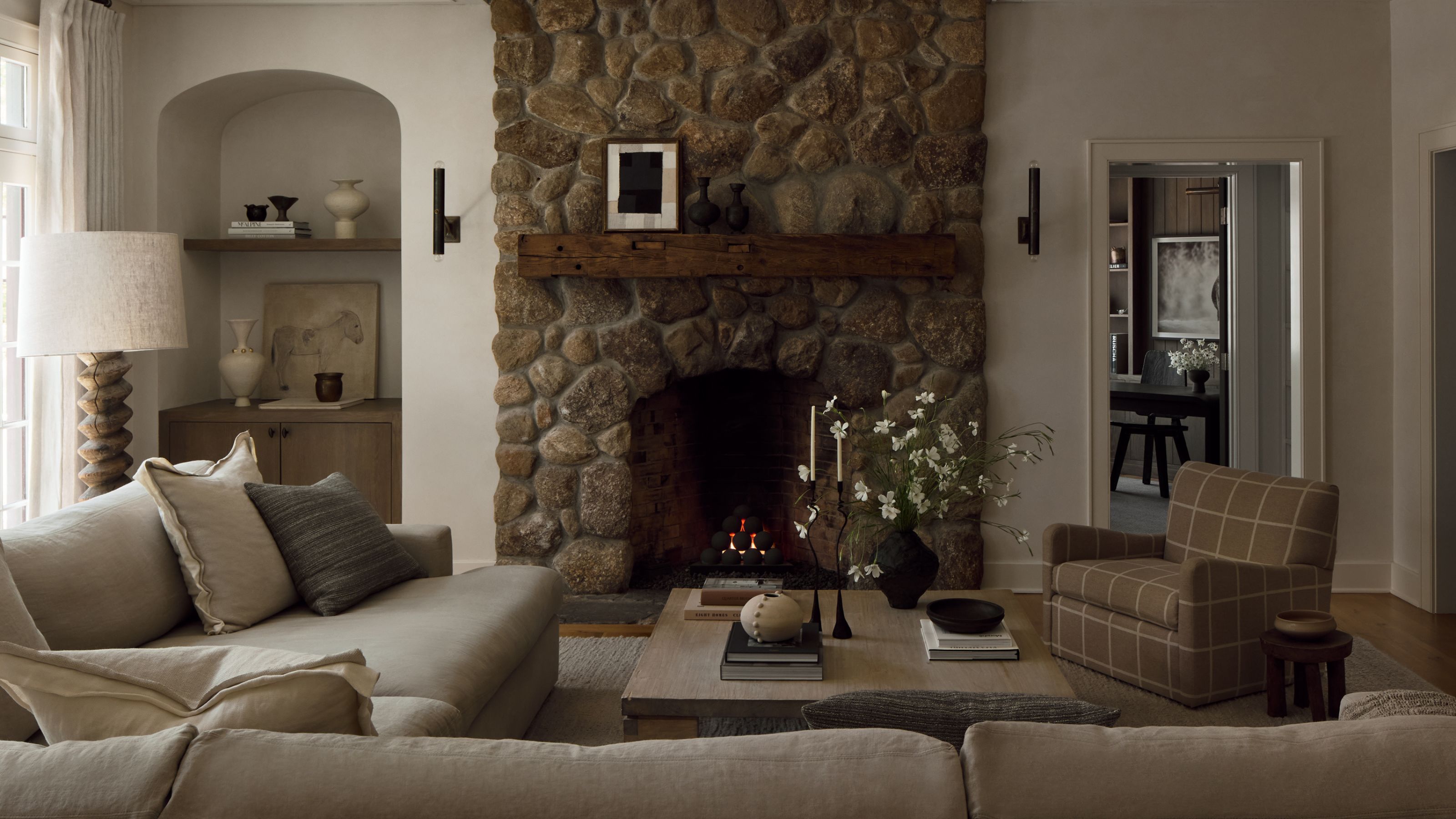
‘My favorite space is hands down our family room. It’s the space where we all hang out and unwind daily. It’s adjacent to the kitchen, and while it is its own separate space, you don’t feel like you’re eating in your living room. I actually hate that about a lot of modern homes that are built today!’
‘There are a few special details that I designed in this room, like the arched niche with custom-stained oak millwork. Symmetry was added to the space by building out the wall flanking the fireplace and adding a second source of ambient lighting. I found the perfect reclaimed beam for our fireplace mantel and converted the fireplace to gas, which now looks chic and makes the room extra cozy in the colder months.’
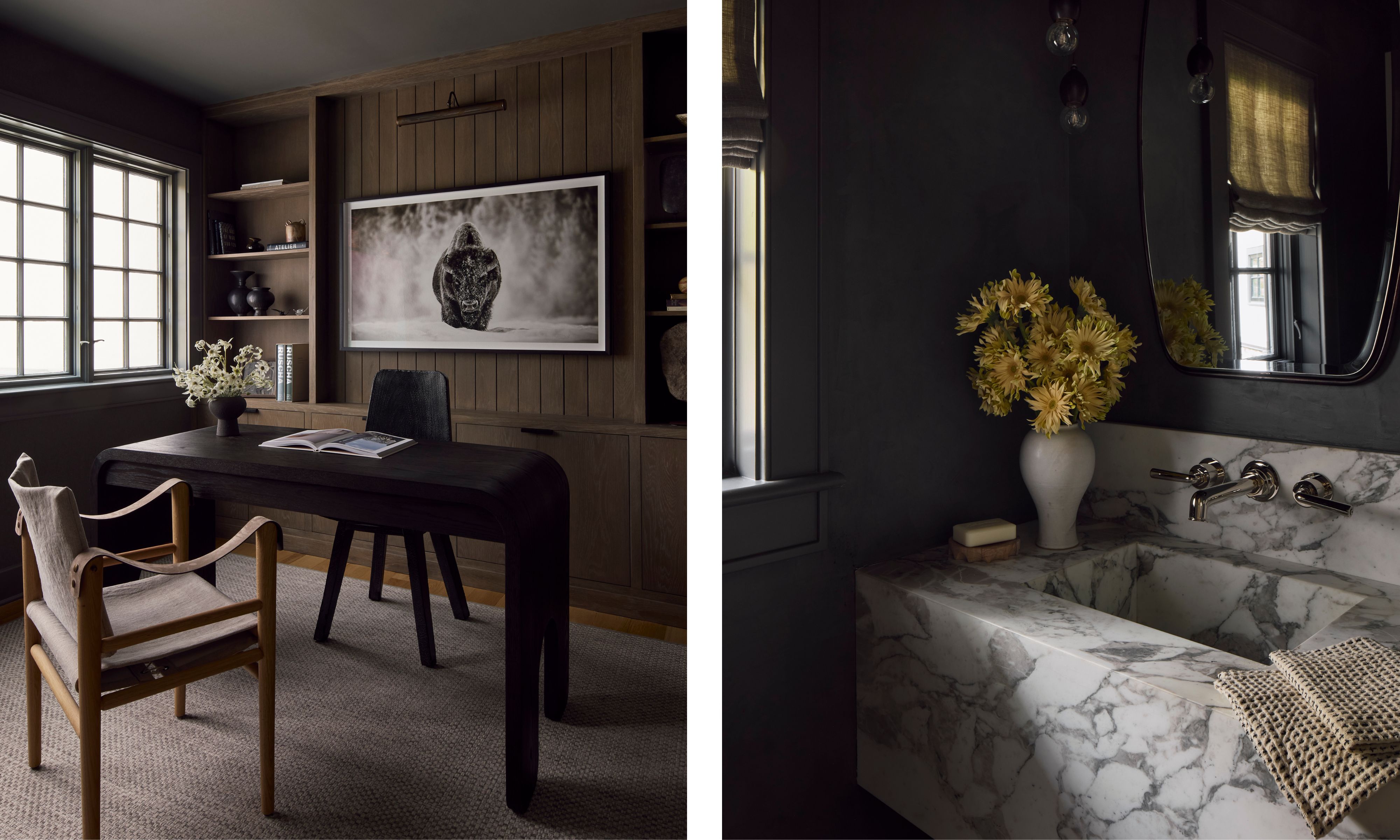
‘I am constantly collecting and sourcing, not only for my clients but for my own home. It’s a never-ending process! I particularly love European brands like Rose Uniacke, whose pendants I have hanging in my powder room.’
‘I’m drawn to an authentic, classic feel, and I know will work in my home. Sourcing on 1stDibs is a thrill for me, and I seem to always bring home new pieces from vintage markets. I believe that a home should be collected, and part of that is filling it with items that have a story to tell. Plus vintage always comes with an amazing patina, which is something I appreciate so much.’
‘When sourcing new products, I strive to fill my home with only my favorite brands and makers, like Verellen for heirloom quality and style-forward furniture. Their pieces are truly meant to last and are hands down the most comfortable that I’ve found. I find that buying from companies like theirs means that you get to work with really good people who take great care in everything they do – and that’s especially important to me.’
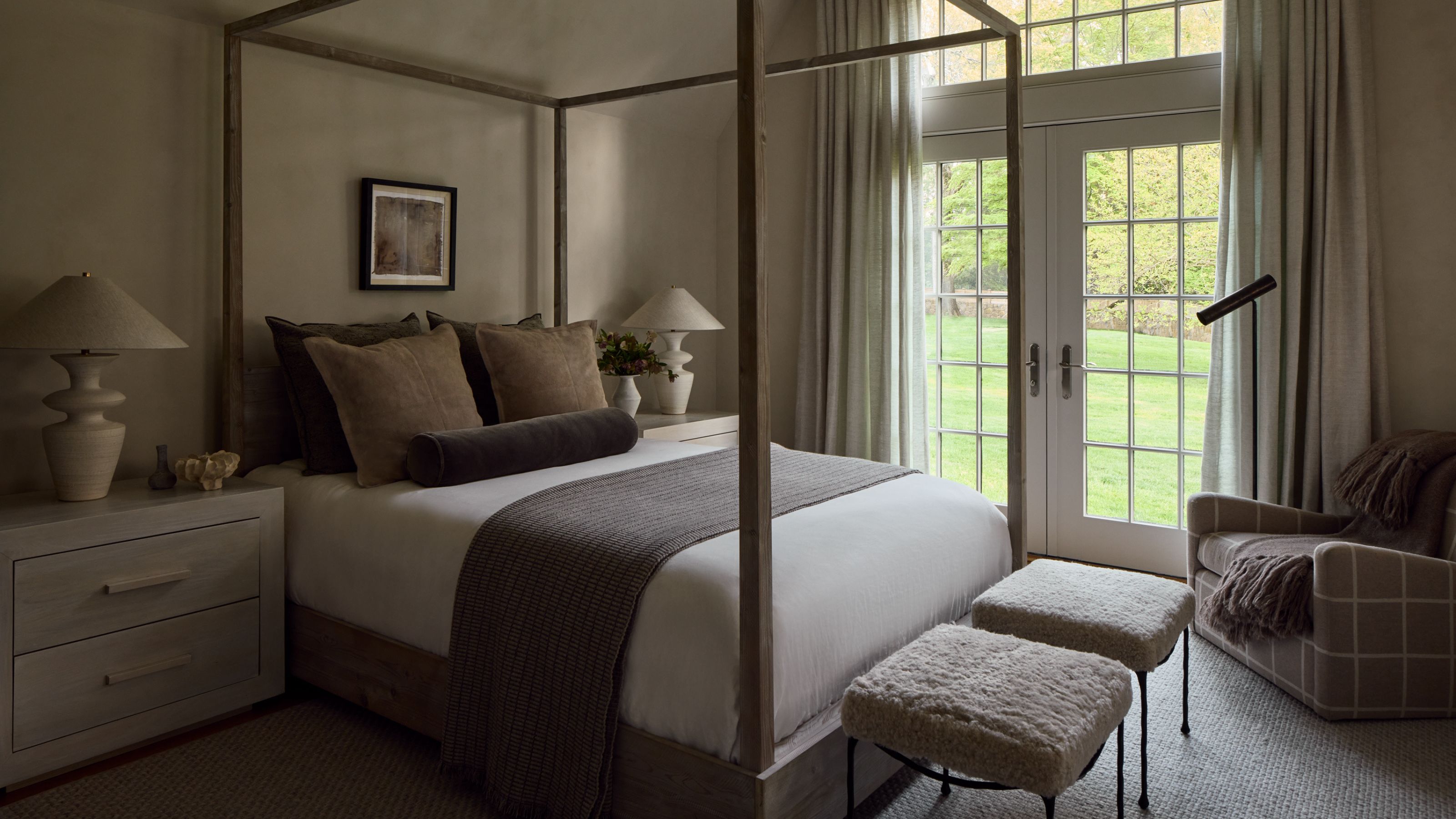
'I never tire of coming back to this house from a long day of work, setting the dimmers on every light to 35%, and switching on the accent lighting – floor lamps, bedside lamps, sconces, you name it. There’s something that’s so comforting when the lighting is set low. It just forces me to unwind and curl up on the couch with my husband and our goldendoodle.'
‘We create lived-in and comfortable homes for our clients where it feels like something, more than simply looking like something. This is core to who I am and how I design, so I think this belief translated easily into my own home. I achieved it by infusing interesting yet timeless silhouettes, deep seat depths, and warmth through textures and color palettes. I’m all about kicking your feet up, and yes, I do let my dog enjoy those smushed sofa back cushions, too!’





