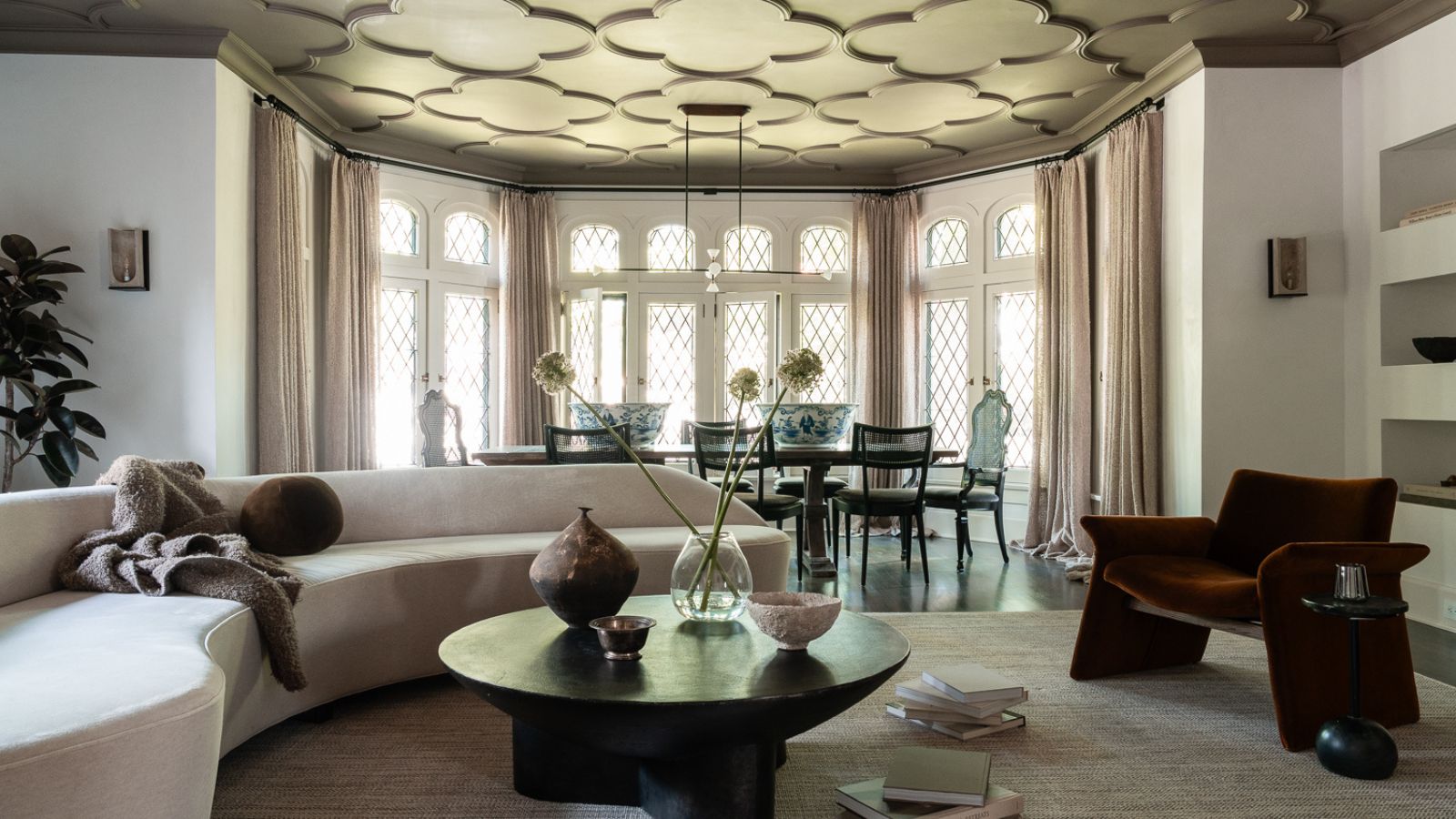
Situated in one of Denver's most historic neighborhoods, you'll find a home straight out of a fairy tale. Inspired by rich Tudor architecture, Jacques Benedict built the property in 1912, incorporating as much charm as possible, from the Gothic diamond pane windows to the dentil molding that covers its interiors.
Tasked with creating a modern, liveable space that acknowledges the period architecture, Kristen Thomas, founder and principal designer of Studio Thomas, took inspiration from the owners' European heritage and their 'beautifully curated lives' when designing this Modern European style home.
While combining modernity and history is not always easy, the Studio Thomas undoubtedly perfected the balance between forward-thinking, modern design and rich, traditional architecture. The result is an elevated yet functional family home that's authentic to both its owners and the deep-rooted history of the building.
Studio Thomas spoke to Homes & Gardens, filling us in on the impressive design process. Each room is an example of transitional design at its very best and connects to the wider design narrative that 'bridges a gap between the old and the new'.
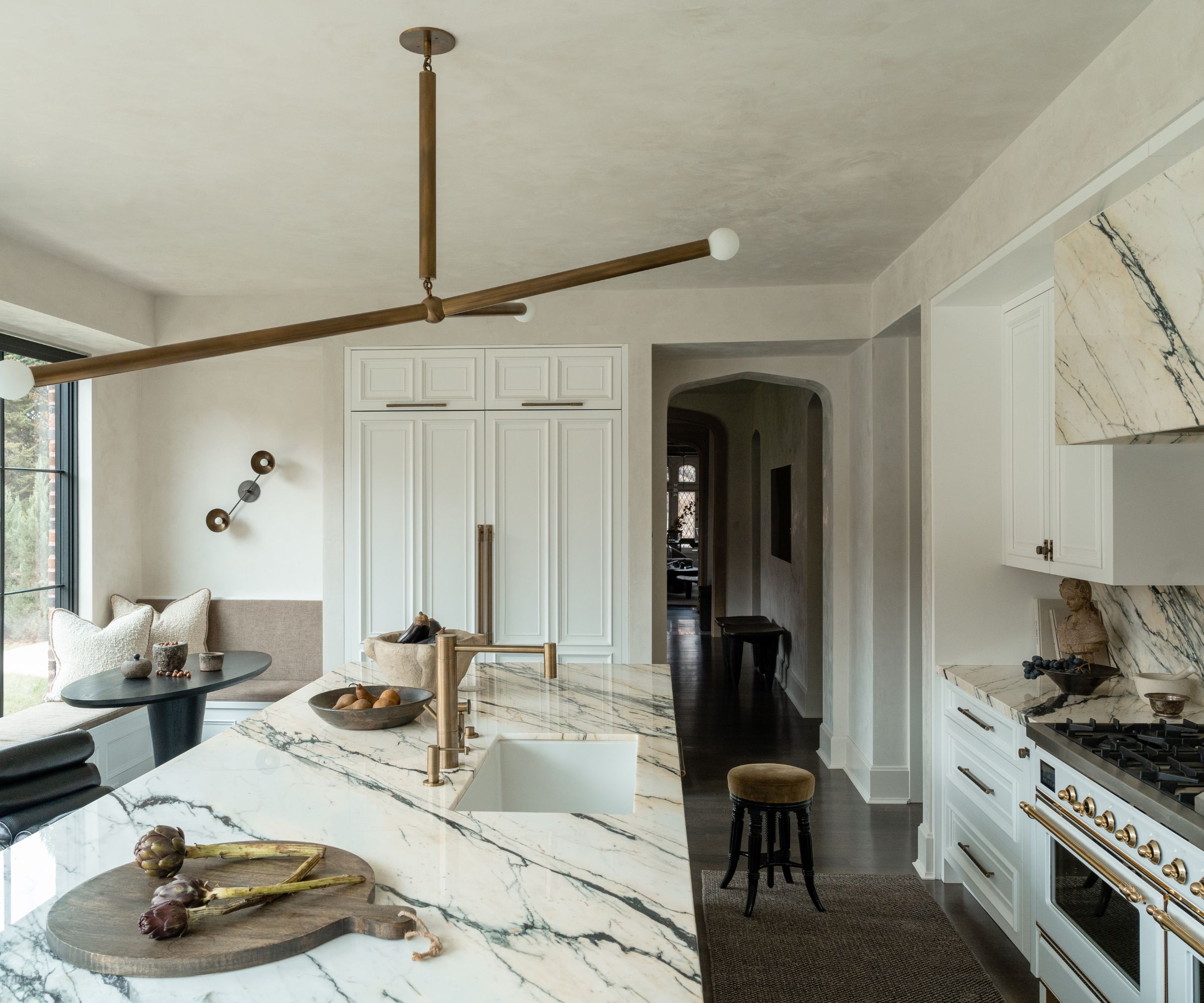
It makes sense that the kitchen is Kristen's favorite room. From the marble to the gold accents, it's a luxurious yet practical space that fulfills the owner's needs while acting as a source of inspiration.
The kitchen is wrapped in Panzano marble, from the marble countertops to the backsplash and oven hood, it's been transformed into an elegant space that nods to both minimalism and timeless grandeur.
Kirsten explains, 'The kitchen was really the heart of the design – it’s where we started, and it ended up setting the tone for the entire home. We sourced a stunning slab of Panzano marble that’s full of rich greens, deep blues, and creamy undertones. It has this organic warmth and character that completely shaped the color palette for the rest of the house.'
Kristen said, 'At the same time, the home had been renovated in parts – particularly the kitchen, which had taken on an ultra-modern, almost sterile aesthetic that felt disconnected from the rest of the house. Our job was to thoughtfully bridge the gap between the old and the new. We reimagined the kitchen and other areas using materials and details that honored the home’s heritage, such as live-finish plumbing fixtures and classic cabinetry, while still allowing for modern living.'
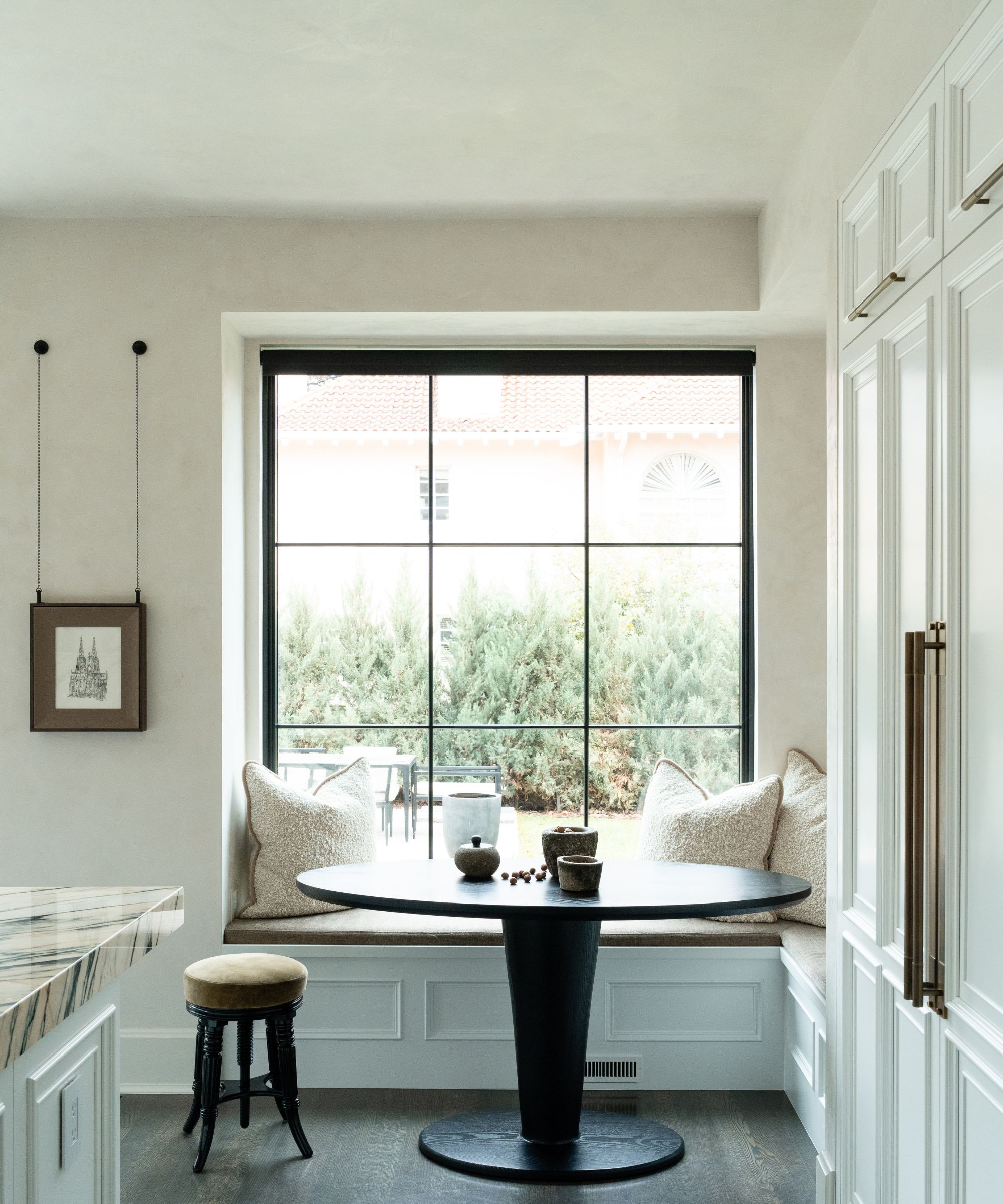
'There’s also a small breakfast nook in the kitchen that I absolutely love,' Kristen continues. 'It’s not a massive space, but it’s full of charm – a cozy banquette with a custom oval table we designed specifically for family gatherings. I think that’s part of what makes this home so special: it’s not about grand scale, it’s about thoughtful, intimate moments. The rooms aren’t huge, but they’re full of soul.'
'The nook area has this charming custom oval table for casual family meals. It’s not huge, but it’s beautifully scaled, and that’s part of what makes this house special. It’s large, but the rooms feel intimate.'
Despite decorating with neutrals, Kristen ensured that every shade of the spectrum was incorporated in the design, using plenty of textural layers to create even more warmth. She said, 'Throughout, we played with contrast – dark wood floors, cream plaster walls, and a tone-on-tone trim in Benjamin Moore's Baby Fawn, which reads as a warm, soft white. Antique brass fixtures add an aged feel that will only get better over time.'
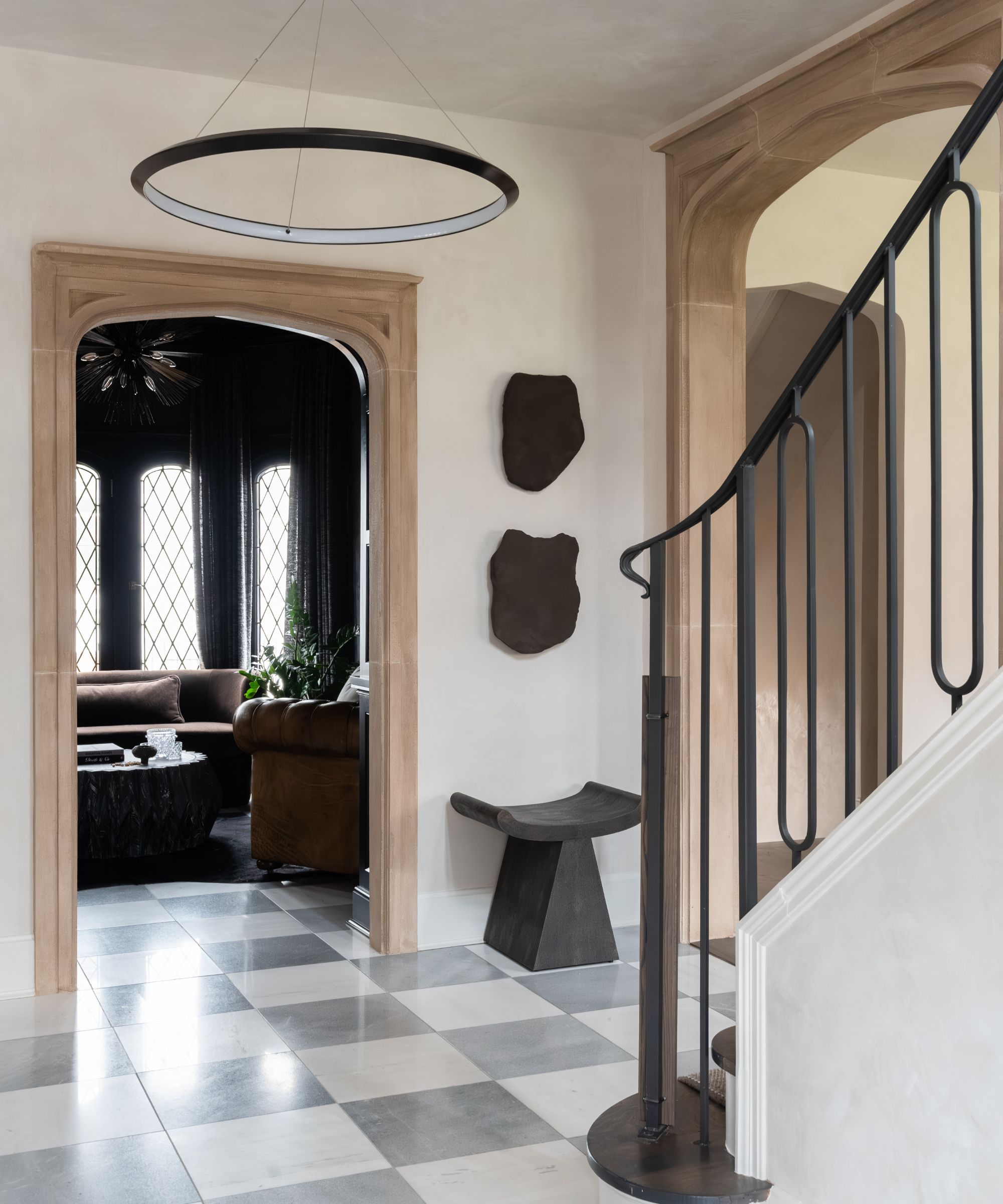
The entryway is the perfect amalgamation of eclectic and curated, setting the bar for transitional decorating ideas. The checkboard flooring (featured throughout the property) adds to its grandeur and is balanced by the more modern furnishings and minimal color palette. Honoring the architecture, Kirsten has avoided creating a pastiche by enhancing the framework of the space with contemporary touches.
'Even the stair railing was custom forged by an artisan to bring something sculptural and refined into a highly functional element,' explains Kristen. The dark wood stool and wall hangings bring a sense of warmth that varies the palette and ties in with the cozy snug that peeks through the arched doorway.
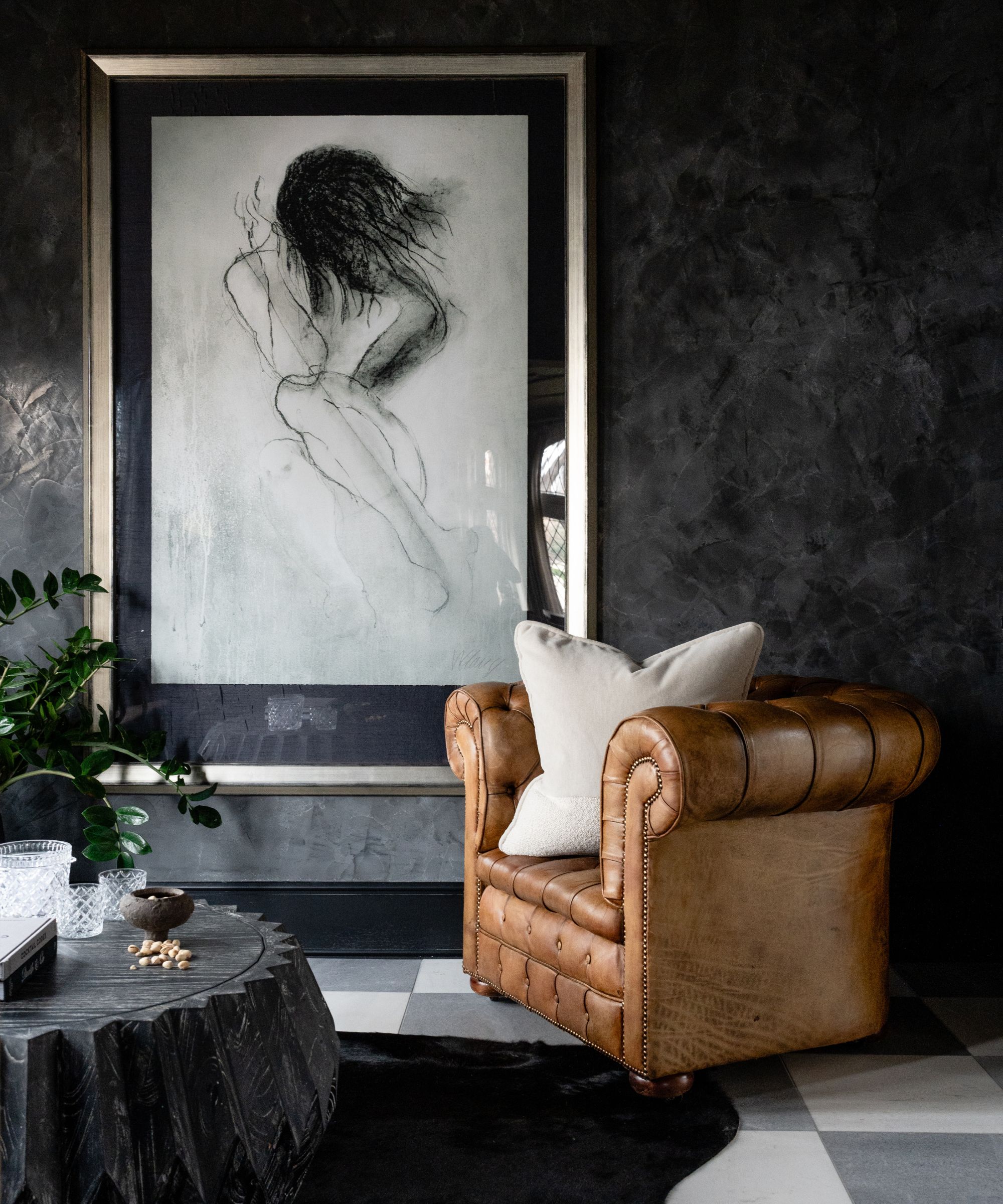
The perfect retreat after a long day, this space strays from traditional snug room ideas; it has the perfect mixture of formality and comfort. The dark color palette brings a rich decadence to the room, with the dark furniture and metallic touches, it welcomes its occupant and encourages them to sit back and relax.
Despite decorating with black, Katrina has incorporated a vintage brown leather armchair to offset against the darkness, bringing a lived-in, homely quality to a room designed for lounging and enjoyment. Note the effect that one leafy houseplant can have in a one-toned room, providing a freshness that counteracts the richness of the walls and decor.
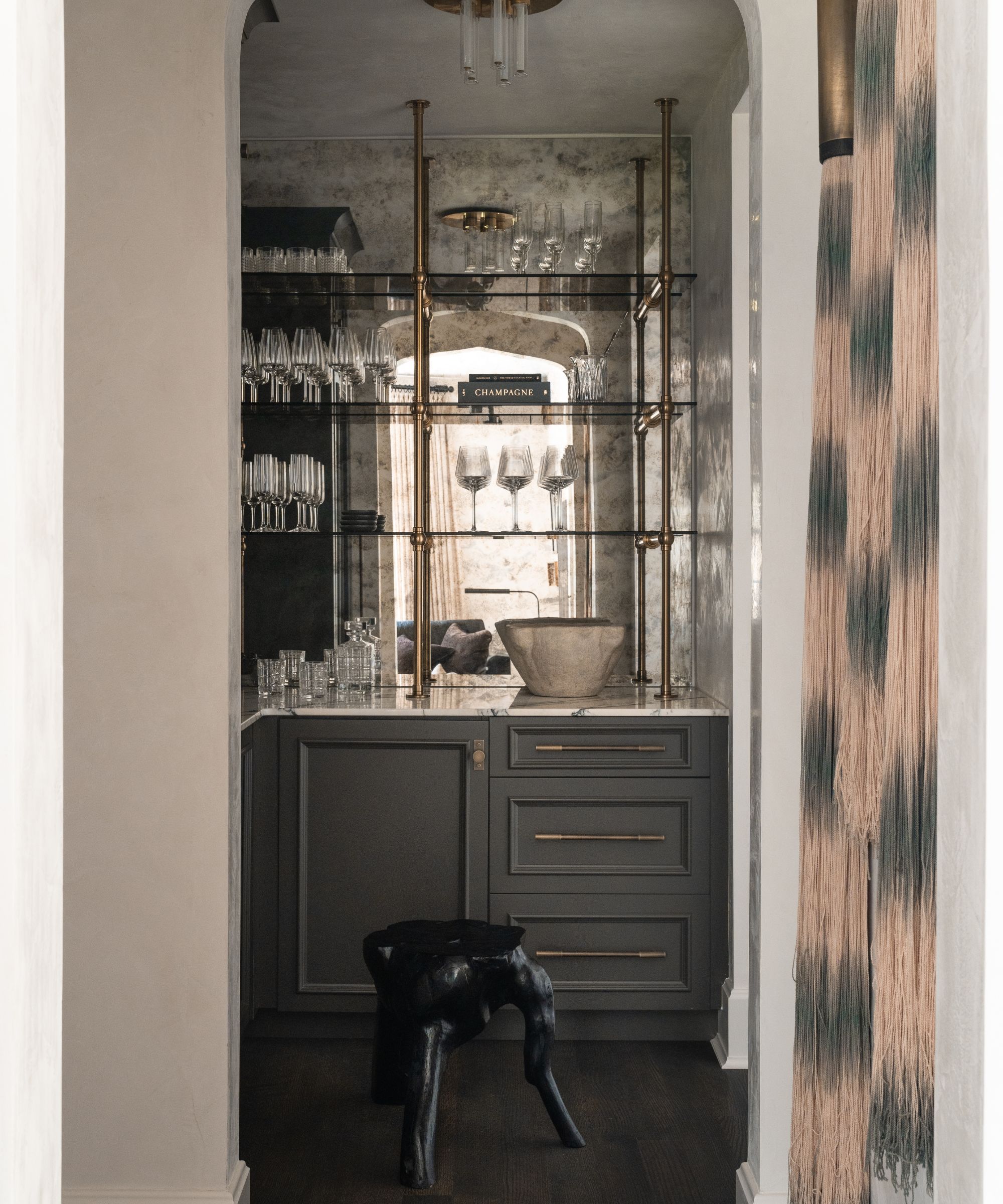
The home bar is small but mighty. Located through an arched doorway, the space features an array of metallic accents, including the tarnished mirror walls that frame the shelves. The marble countertop ties in with the kitchen design and is balanced with the deep gray cabinets. The various materials exude grandeur that's so fitting for a bar.
You'll notice an array of sculptural pieces scattered throughout the property, like the organic-shaped stool in this space that brings a contemporary coolness that balances against the luxurious, Art-Deco feel.
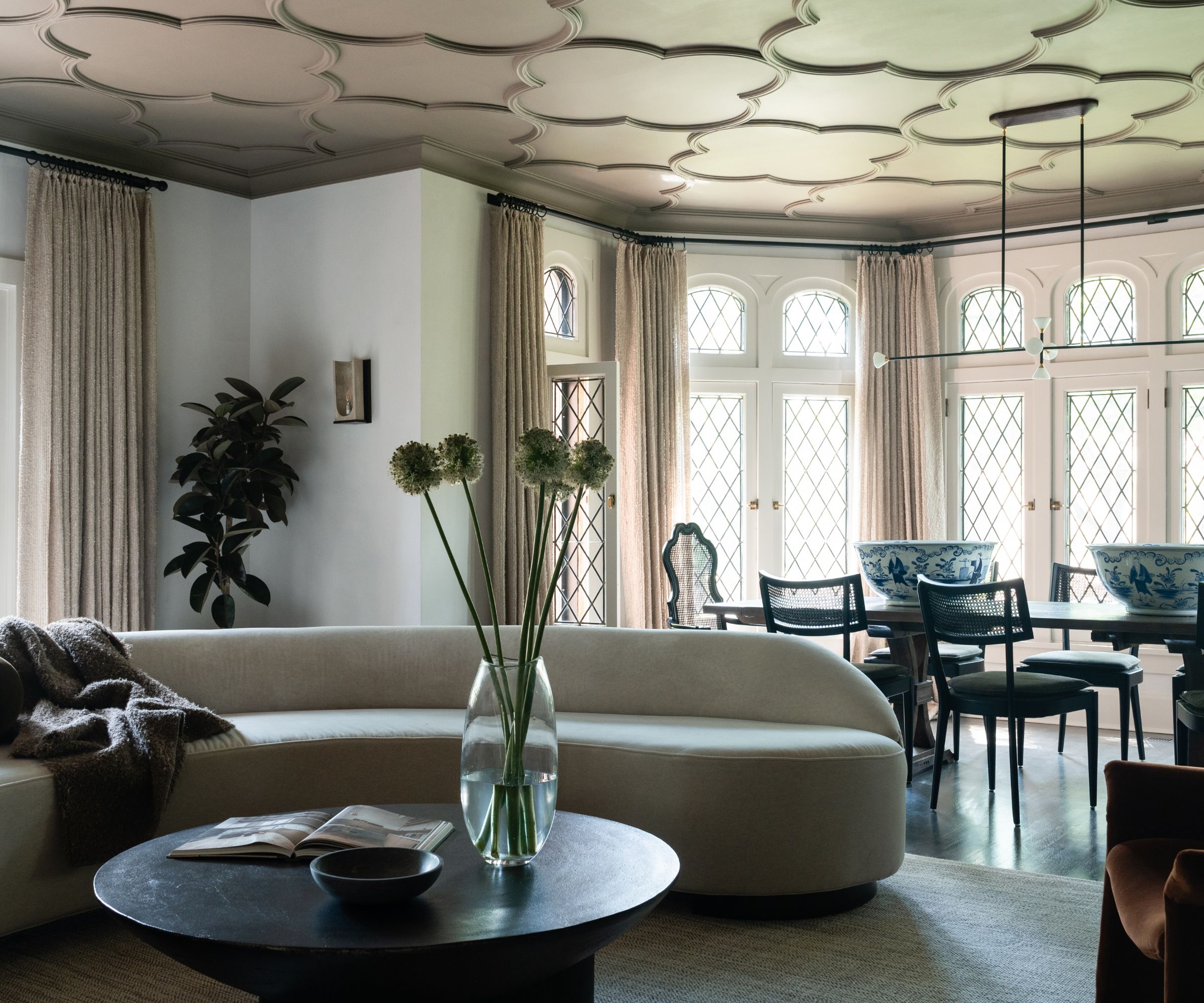
The property's impressive architecture makes each and every room feel like an artful creation that honors the past. However, the living room is perhaps the best example of the building's jaw-dropping infrastructure, enhanced by Studio Thomas' accomplished interior design.
Kristen explains, 'In the living room, we kept the original ceiling molding and painted it a rich green to draw the eye up and emphasize its beauty. The shape of the room was more rectangular, so we commissioned a custom curved sofa to soften the space and create better balance. These little spatial decisions matter so much.'
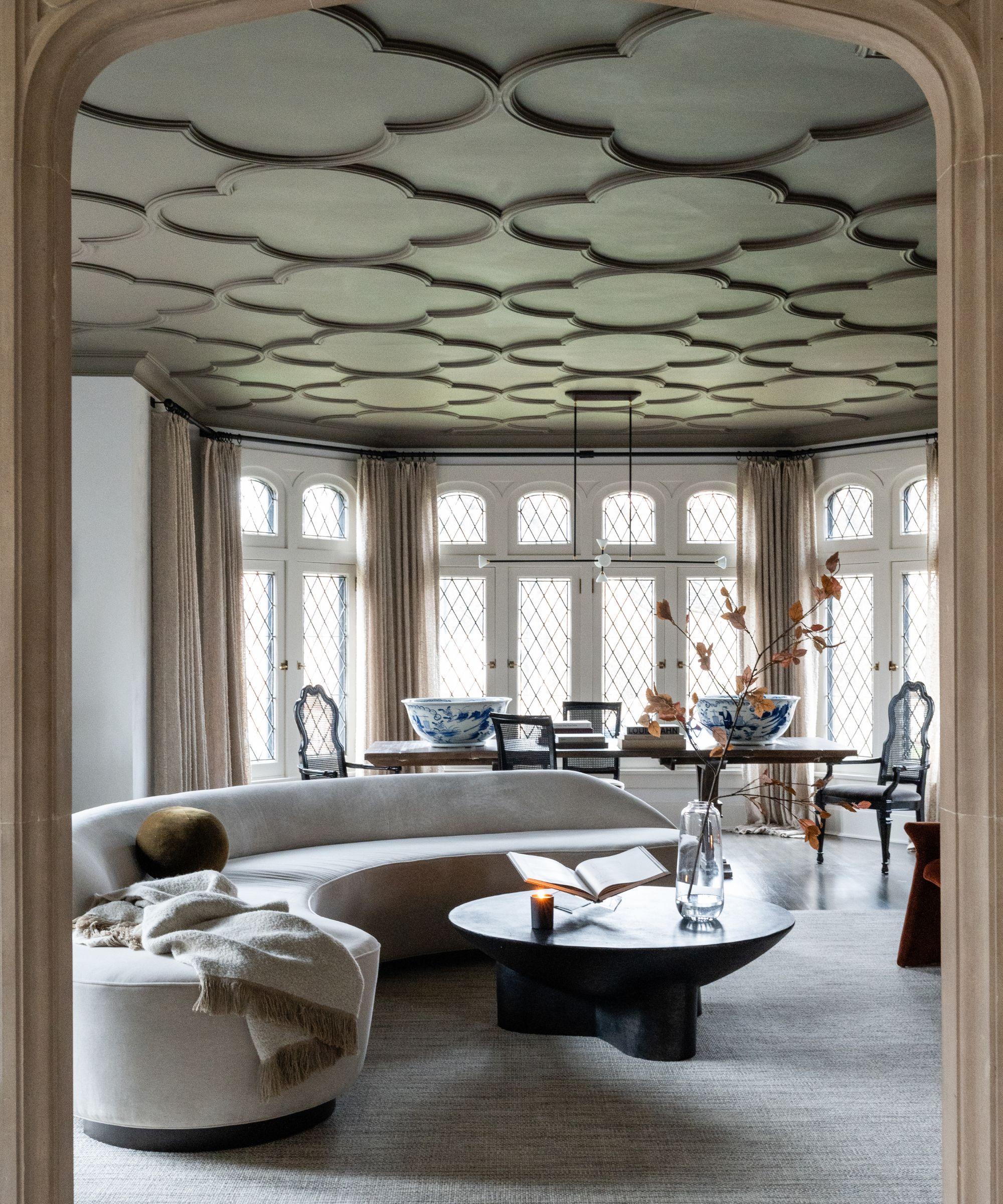
A mix between a traditional living room and a minimal one, Kristen incorporated luxurious materials to bring decadence to the space, balanced by the neutral color palette and modern curved-shaped sofa.
Kristen said, 'We were very intentional about layering in warmth and softness. Every wall in the house is plastered by hand, and when you walk in, you immediately feel that old-world richness. It adds history and depth that just can’t be replicated with flat paint. The same goes for the drapery – everything puddles on the floor with full French pleats, which feels both luxurious and relaxed. The client is European, so it was important to honor that sensibility throughout the home.'
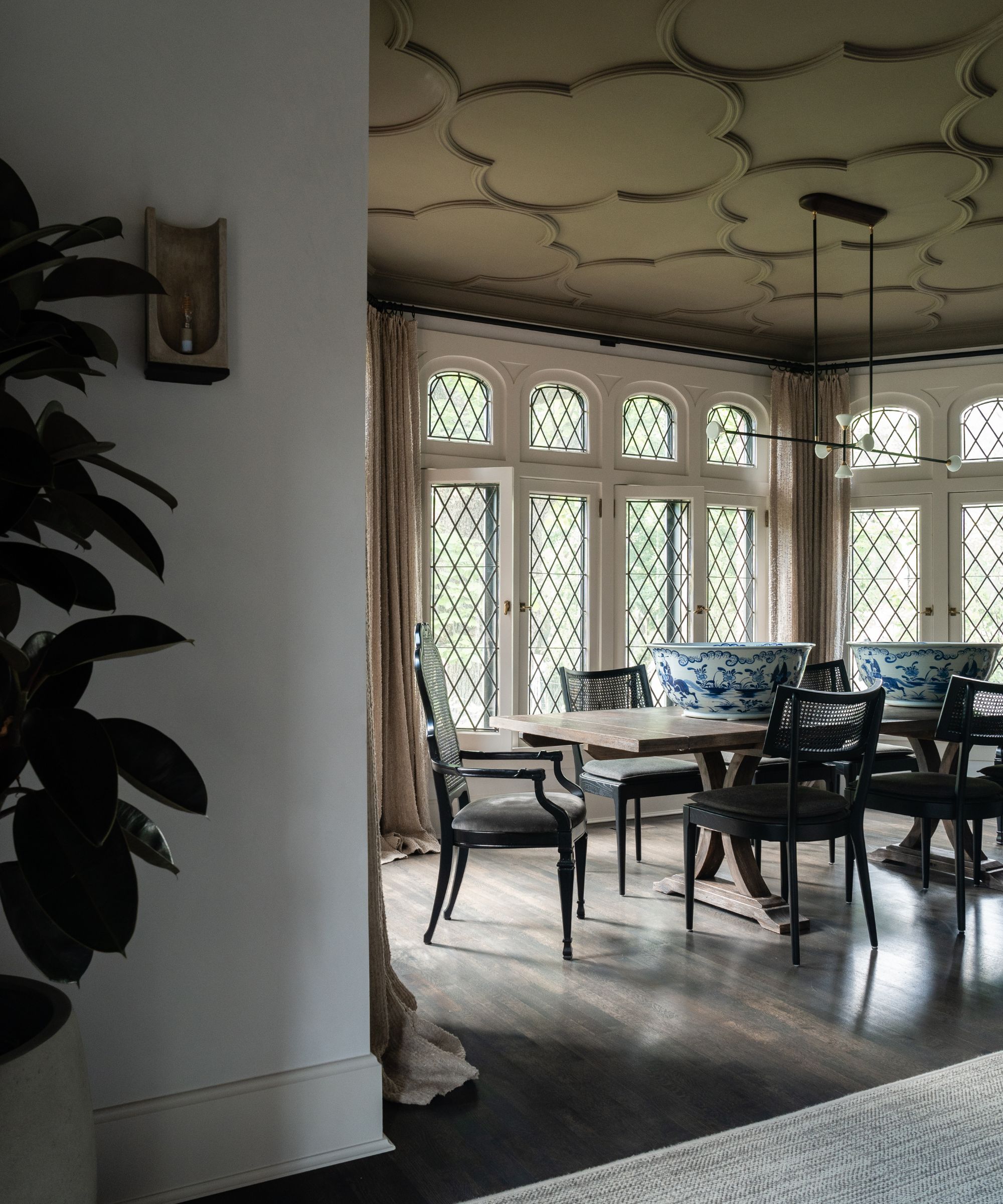
The gothic-style windows frame the dining area. 'We also loved the idea of mixing the historic and the modern, especially where we had to update things like the windows. We used black-clad frames in areas where we didn’t have original leaded glass, and we brought in modern lighting to complement the European bones of the house.'
Despite mixing decades in the space, there's an impressive harmony between varying furniture styles. Take the traditional dining table and chairs and the Chinoiserie ceramics, which bring a formality to the area, balanced with the boucle sofa and the round, low-slung coffee table.
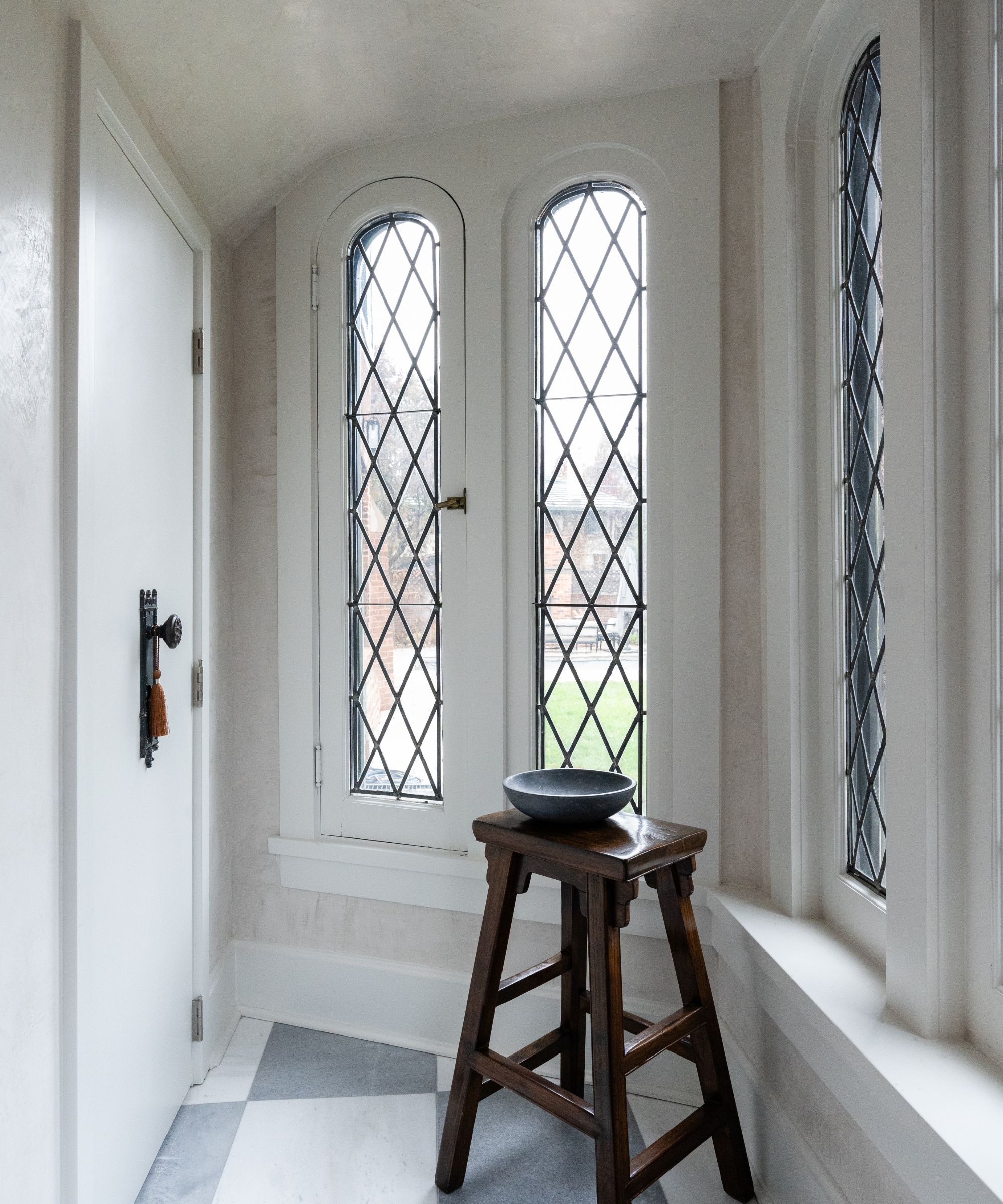
Due to the curated design method, even the tiniest details feel thoughtful. There's plenty of visual interest, yet the design allows the original features to sing in unison. This little hallway area is the perfect example of this, where Kristen has brought in a simple wooden stool and rustic bowl to contrast against the white walls.
She said, 'One of the most rewarding parts of this home was the balance we struck between preserving its original character and breathing new life into it. Those arches inspired additional architectural moments throughout the home. We even brought in a fill painter to extend the look of the original stonework, so it felt truly seamless.'
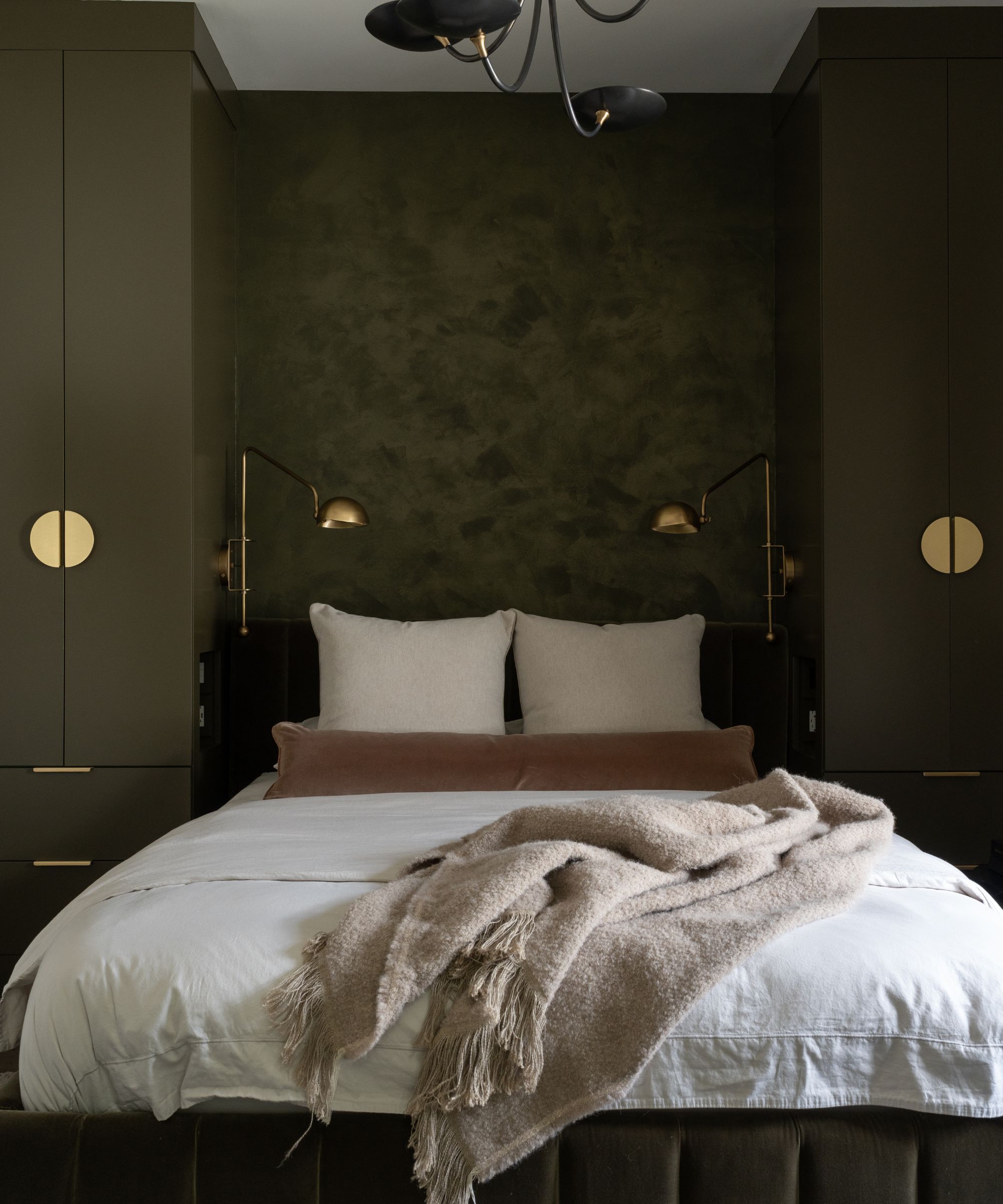
One way to make a bedroom darker is by using deep, earthy tones, like the rich forest green in the master bedroom that covers the built-in cabinetry and back wall. The area is a statement feature that encourages you to enter, sparking a sense of warmth and coziness. Kristen has continued to scatter gold accents to create luxury and sophistication, balancing this decadence with neutral linen bedding that brings comfort and balance in terms of color.
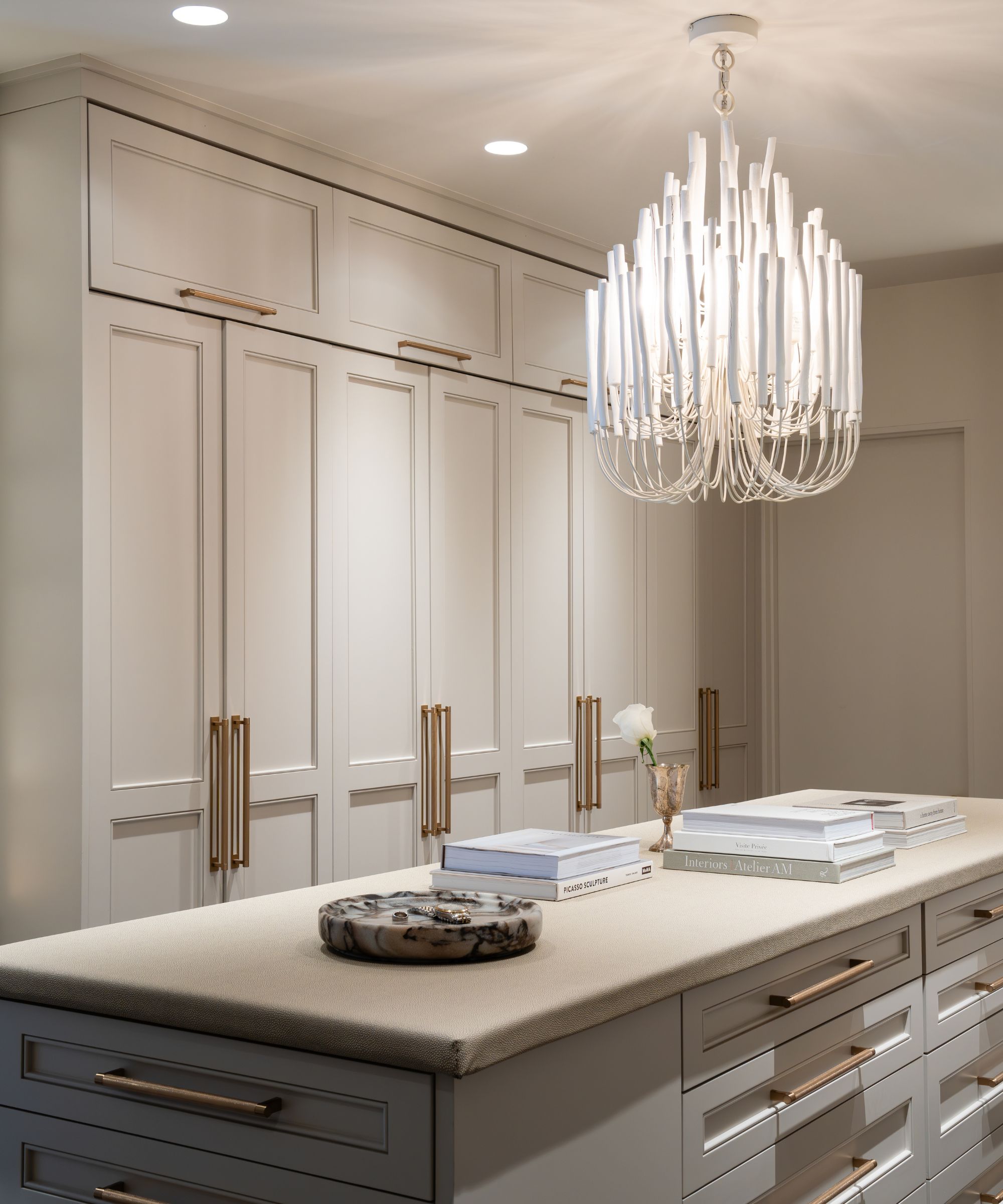
The minimal yet timeless walk-in closet is refreshingly simple and retains that sense of classic elegance that exudes throughout the home. Despite its sophistication, the closet is an example of the owners' needs being met, every room facilitates everyday living to the fullest.
The gold accents and statement chandelier nod to the heritage grandeur of the building, encompassing a sense of decadence. The neutral colors allow the architecture of the room to speak without overwhelming, acting as the perfect blank canvas that inspires and uplifts the owners as they begin their day.
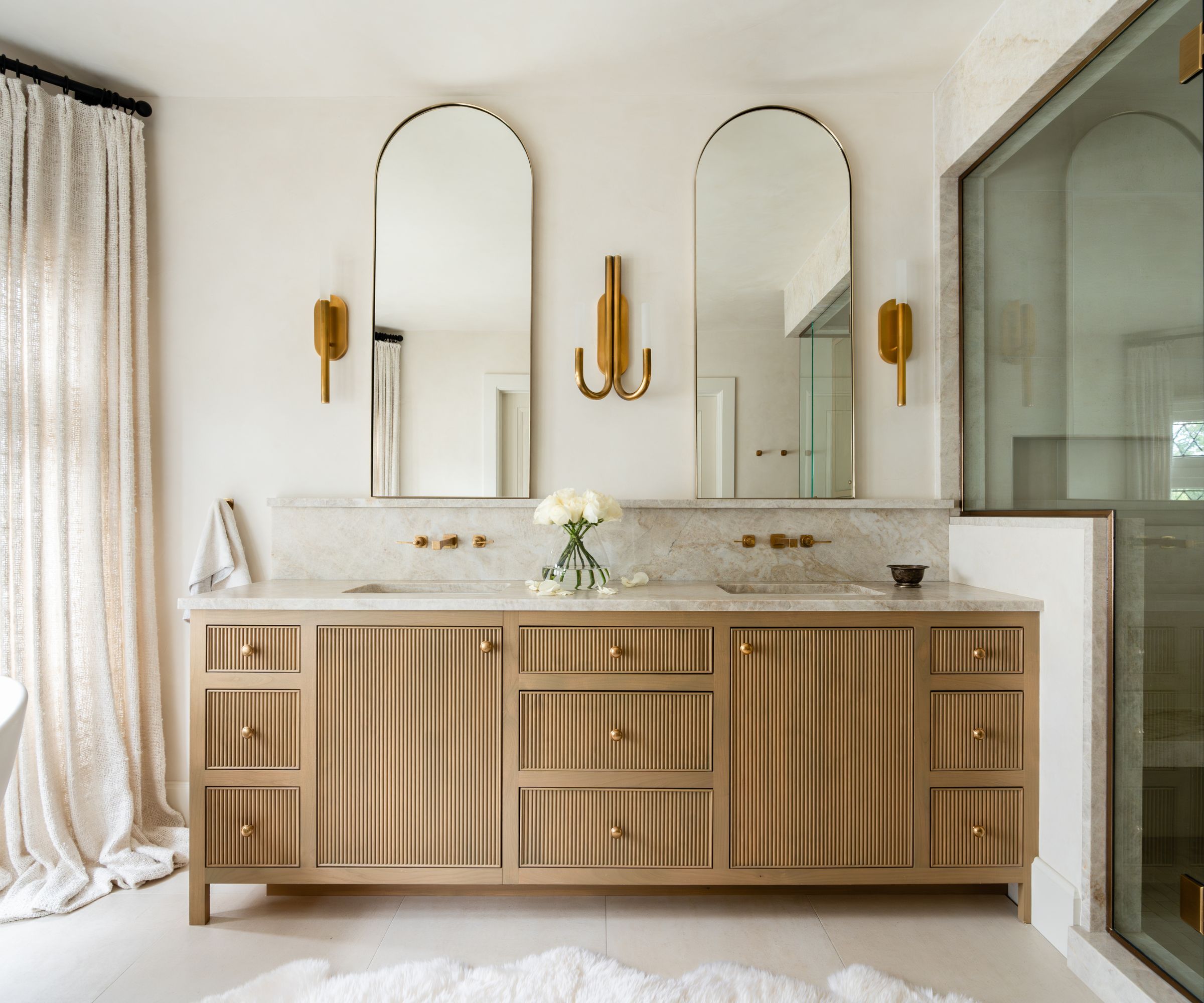
'In the master bathroom, we kept things very quiet and minimal – Taj Mahal stone counters, plastered walls, and live-finish plumbing fixtures,' explains Kristina. 'There’s a hidden door to the closet that looks like part of the wall. The idea was for everything to feel effortless, beautiful, and purposeful.'
She adds, 'I also love how personalized the home is. We didn’t just design a space – we helped tell their story. There’s vintage children’s clothing shadowboxed in the master bath, and original sketches from artisans representing where the family is from. These details are quiet but deeply meaningful.'
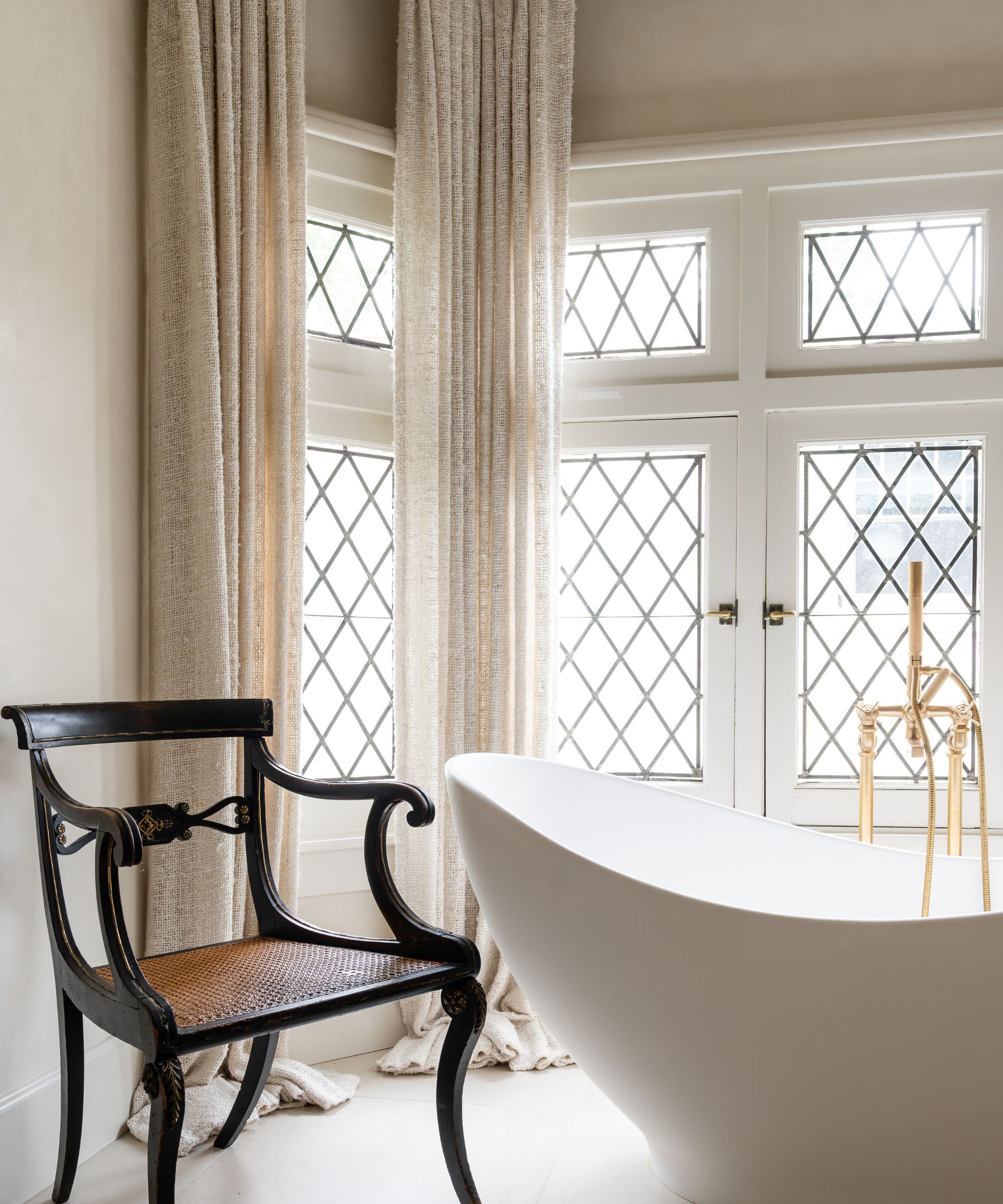
Shop the look
You'll notice an array of large Chinoiserie bowls in the dining area. This bowl is so similar in style and shape, and will bring grandeur to any table. Fill with vibrant oranges for a contrasting, enticing arrangement.
Antique furniture can bring a cozy, refined feel to any room. You'll see that the dining area blends old and new pieces, featuring a set of old dining chairs much like these French-style ones that will spark a sense of sophistication that's so fitting for the space.
Despite much of the property featuring neutrals, small doses of jewel tones are scattered throughout. This deep yellow velvet cushion is comforting yet luxurious, creating a pocket of warmth, perfect on a sofa or armchair.
Stools have been featured throughout the design, bringing a sculptural contrast and sense of modernity. This rustic burnt black wood stool is similar in style and shape and would make a welcome addition to any room in the home, no matter your interior design style.
Contemporary lighting is a common feature throughout the home, contrasting with its traditional features. This loop brass pendant is sculptural and will create a statement in any room, providing a refreshing modern twist and tons of impact.
Interesting forms and shapes are featured in almost every room of the project. An easy way of mirroring the look without making major changes is opting for unique decor, like this abstract glass vase that's delicate yet dramatic.
Kristen describes the home as 'a thoughtful blend of old-world charm and contemporary design, rooted in tradition, but with a fresh, edited sensibility'. It's an effortless coming together of contemporary styles to suit modern-day life and traditional pieces that nod to the original features which are such a huge part of this home and a focal point of nearly every room.







