
Once the agricultural hub of the South West, over the years, the Cotswolds have become the weekend stomping grounds for London's elite. And along with their private members' clubs and fancy cars, they've also brought with them a thriving interior design scene.
Nestled in the heart of this affluent, bucolic dreamland, you'll find this lovingly restored Methodist Chapel. Dating back to 1790, years of modern intervention and quick fixes had clouded the property's beauty; it was screaming to be stripped back and restored to its former glory.
And, luckily, the team at Last Interior Design was ready to do just that. By combining modern sensibilities with traditional, original architecture, they were left with a nuanced and beautiful home that perfectly captures the modern-day Cotswold aesthetic.
Before
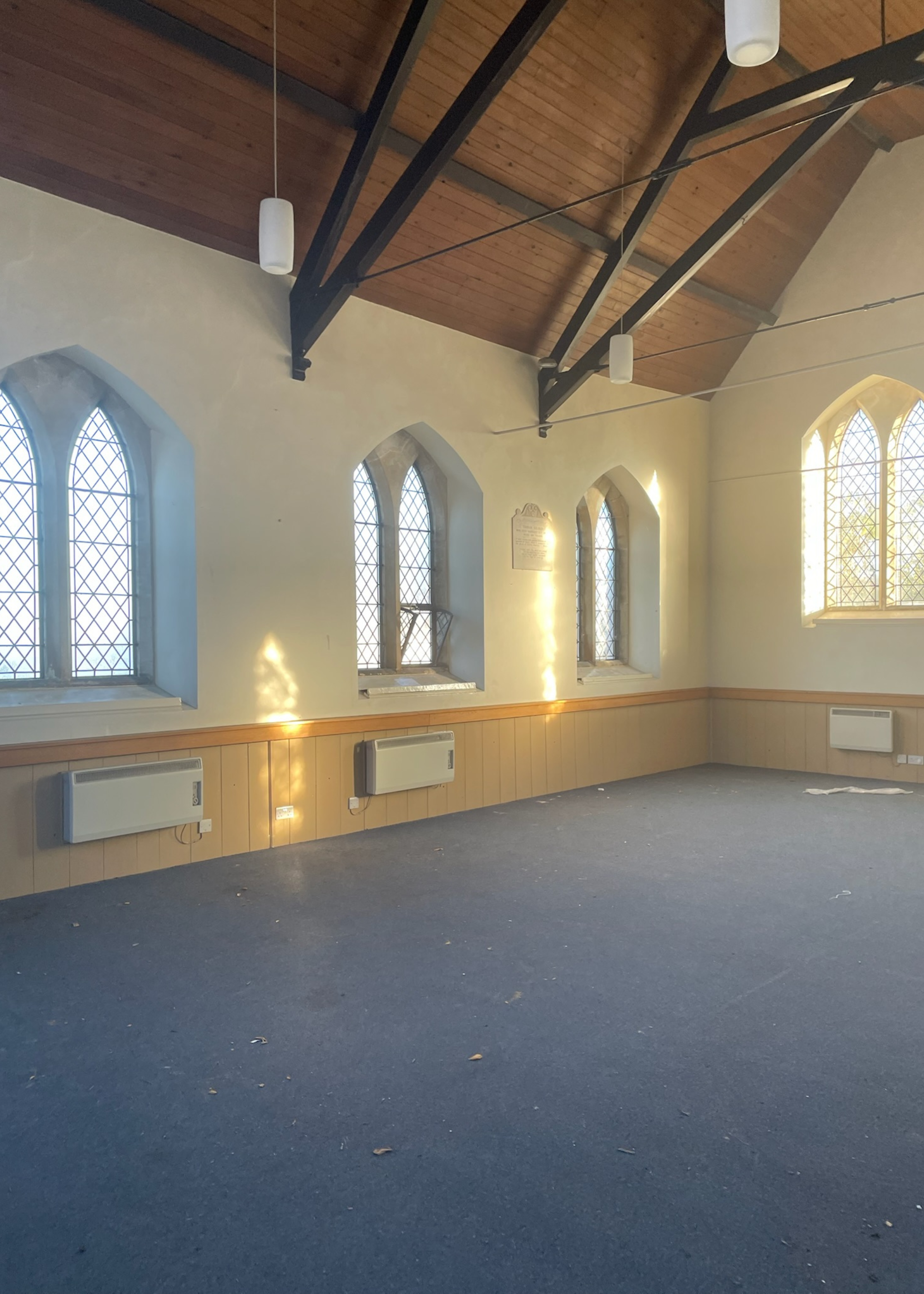
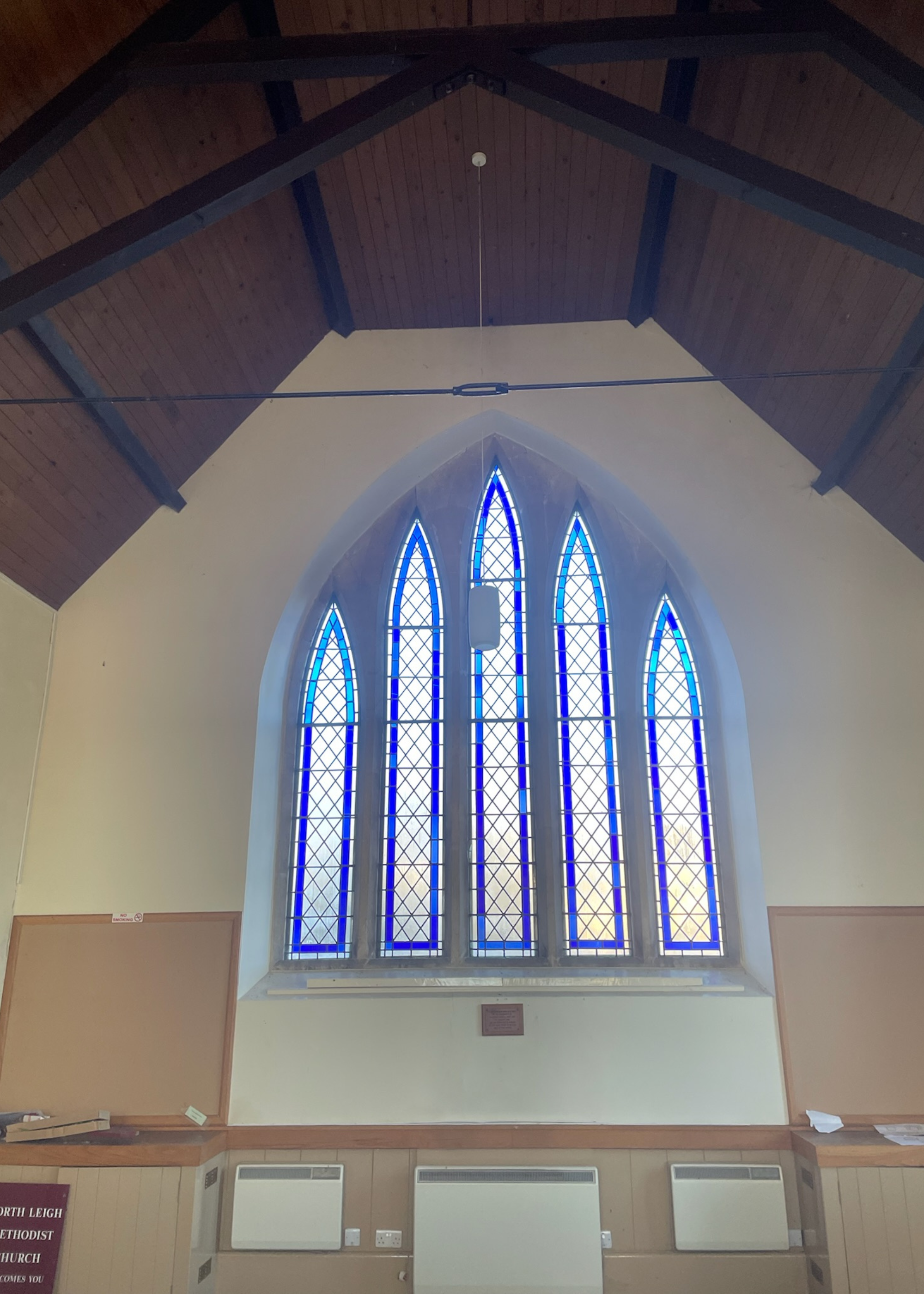
Renovating an 18th-century chapel is a major undertaking, a project many interior designers and architects alike would dream of. With the expansive rooms and colossal ceiling heights, it's like a playground for design buffs to let their imagination run wild.
But the structure had drifted far away from its former glory. Like many of the UK's historical buildings, time has not necessarily been kind to this property.
"The building had lost much of its original identity over the years, hidden beneath layers of paneling and modern interventions. It was only once we began stripping it back that its raw beauty and integrity began to reveal themselves," explains Chloe Wilcock, from Last Interior Design.
It's rare for these types of properties to have a significant amount of money available for renovations, so you'll often see sporadic modern fixes scattered throughout instead of the more expensive maintenance options that would blend with the existing period features. So, removing these anachronistic features was the first step in reforming this property.
"From there, we preserved historical features while ensuring the space could function beautifully for 21st-century living," says Chloe.
Once stripped back to the core skeleton, the striking beauty of the historic architecture was fully appreciated. When you're working with a structure so rich in integrity and beauty, everything else flows naturally from it.
"The building itself was our greatest inspiration," Chloe comments. "Its original features informed nearly every design decision."
After
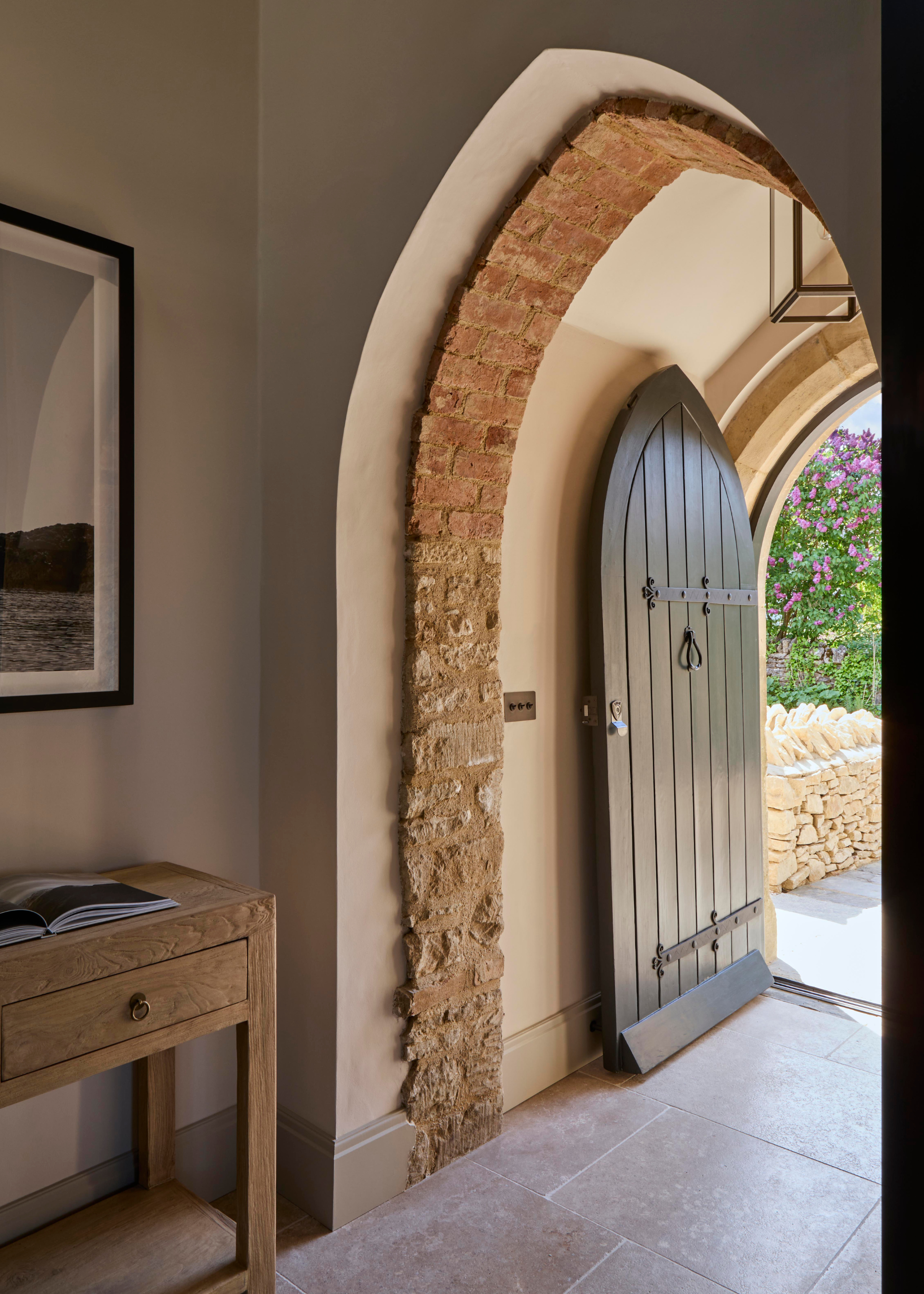
"Transforming a former place of worship into a private residence is a huge privilege - and a delicate balancing act," says Chloe.
This idea of balance forms the core guiding principle of this project. While this home had to meet the desired intention of existing as a modern, liveable home, it was equally important to pay respect to the original features that made this property so special to begin with. The challenge was in finding a design that honored both of these ideas, a common thread in many design projects where period properties are turned modern.
"We wanted to retain the building’s sense of stillness and reverence, while making it warm, functional, and personal," says Chloe. "The goal was a calm, restorative home, one that acknowledges its past, yet feels very much of its time."
The very function of this property, as a place of worship, naturally lends itself to a relaxing and meditative atmosphere, and while this renovation has altered that function, the core feeling remains the same.
The calming, thoughtful emotions this property evokes are only enhanced by the interior design concept, where light, neutral tones, and natural materials take centre stage.
"We kept the base palette neutral, layering natural textures like stone and smoked oak for timeless warmth," explains Chloe. "Furniture was a mix of antique and modern, again echoing the dialogue between eras."
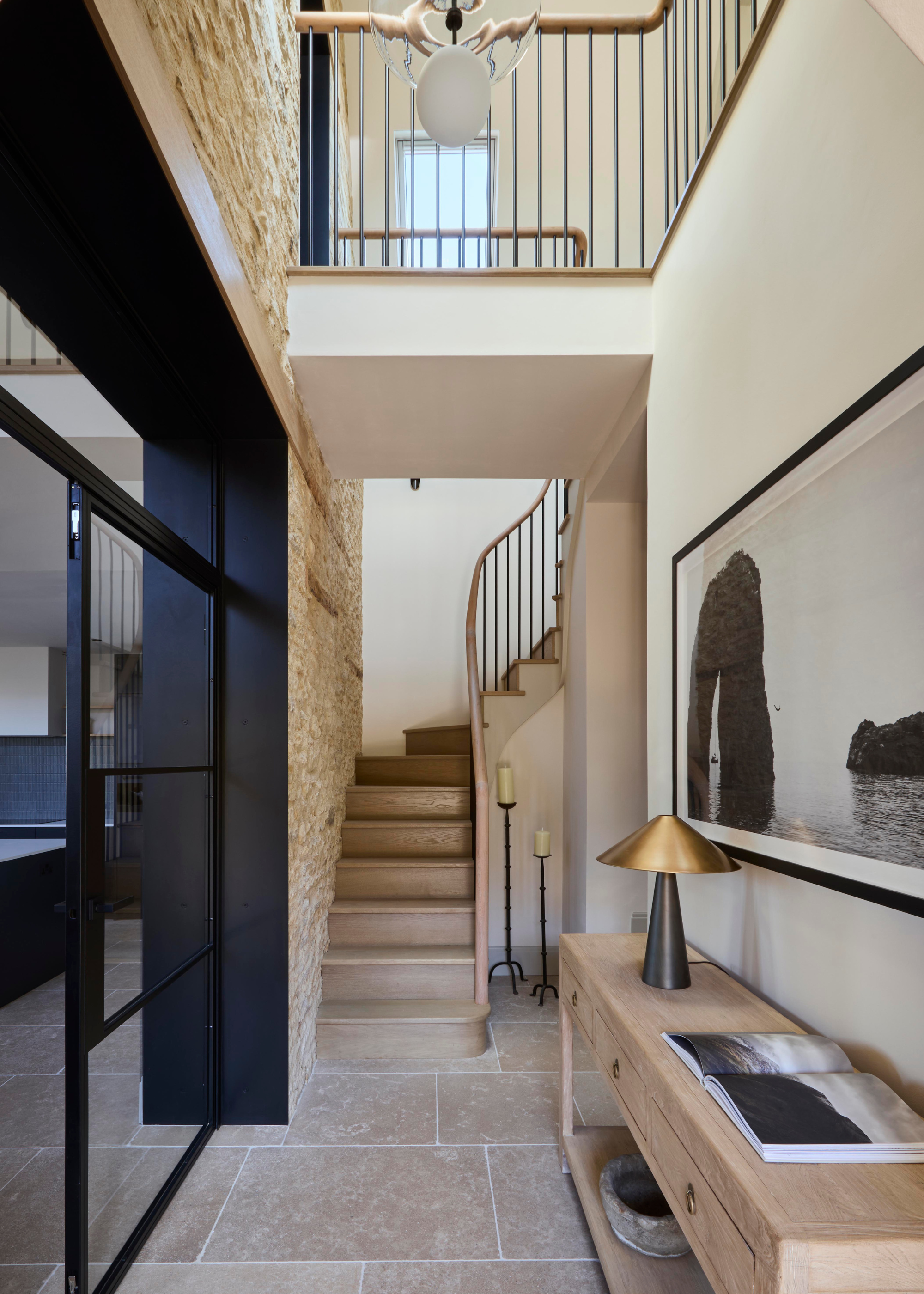
As you enter the property, you're immediately greeted by the dramatic, sweeping staircase, with the balustrade-lined mezzanine standing proud above your head.
This singular feature captures the entire essence of the property. Subtle combinations of timeless contemporary features and classical architectural styles result in a nuanced, balanced design that seamlessly blends in with the original features, while still looking unmistakably modern. However, although this staircase may look as if it were part of the original structure, this was just one of the major reconstructive changes made during this renovation.
"One of the more significant changes involved reconfiguring two planned staircases," explains Chloe. "This allowed us to create a larger, more practical boot room and utility space, as well as a better flow in the layout of Bedroom 2 and its ensuite," she says.
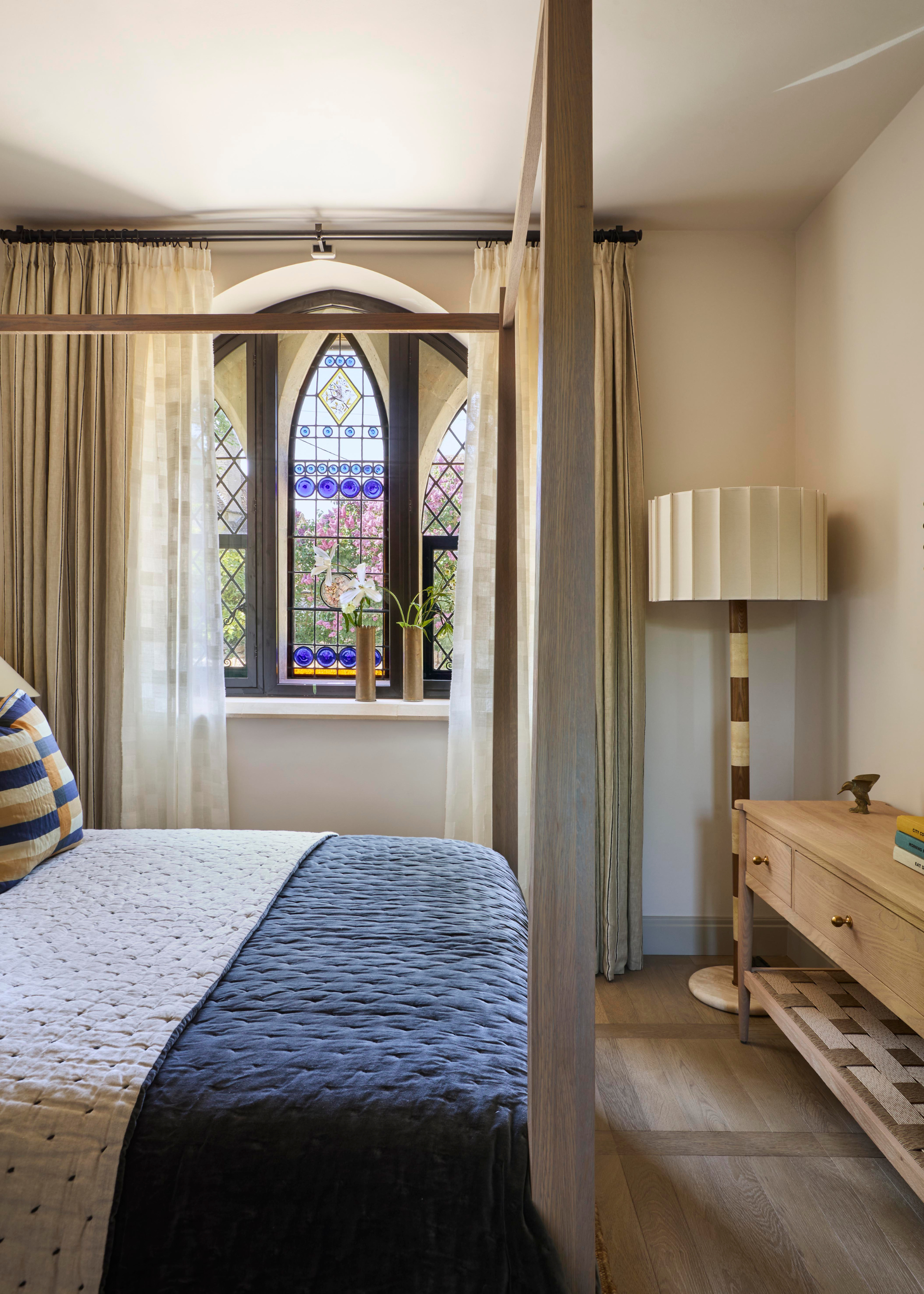
"Our approach was to introduce contemporary elements that would quietly contrast and therefore elevate the original features, rather than imitate them," explains Chloe.
As well as modern architectural details, this goal was also realized through the integration of contemporary furniture pieces. However, for this to still look natural, there is a fine line to tread. Ultra-modern, space-age style interiors would look incongruous and entirely out of place against the backdrop of 18th-century architecture. Knowing this, the design team opted for modern interpretations of classical designs, such as this minimalist four-poster bed.
While the basic concept of this style of bed harks back to the 16th century, this stripped-back, simplified version brings a streamlined modernism to the design, making it a perfect accompaniment to this bedroom.
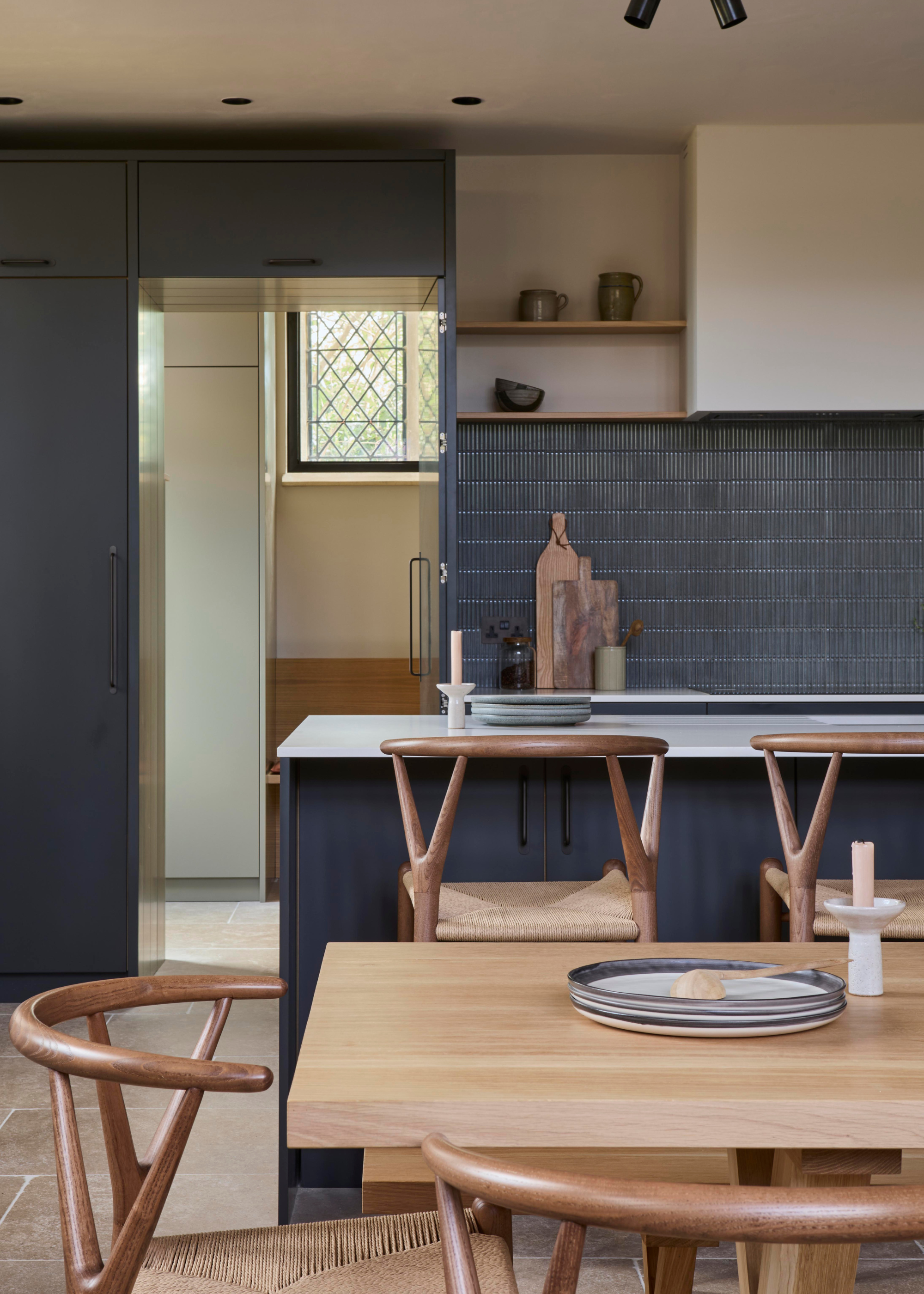
This style of property is typically given the full modern farmhouse treatment, which, while beautiful, can end up feeling slightly expected and uninspired. Not one for following convention, Last Interior Design opted for a sleeker Scandi-style space instead, which looks surprisingly natural against this Georgian backdrop.
"In the kitchen and boot room, we used flat slab cabinetry for a sleek, modern look, offset with bronze handles that nod subtly to classic design," notes Chloe.
These minimalist-style kitchen cabinets allowed the existing architectural features to rise to the spotlight, as opposed to competing for attention.
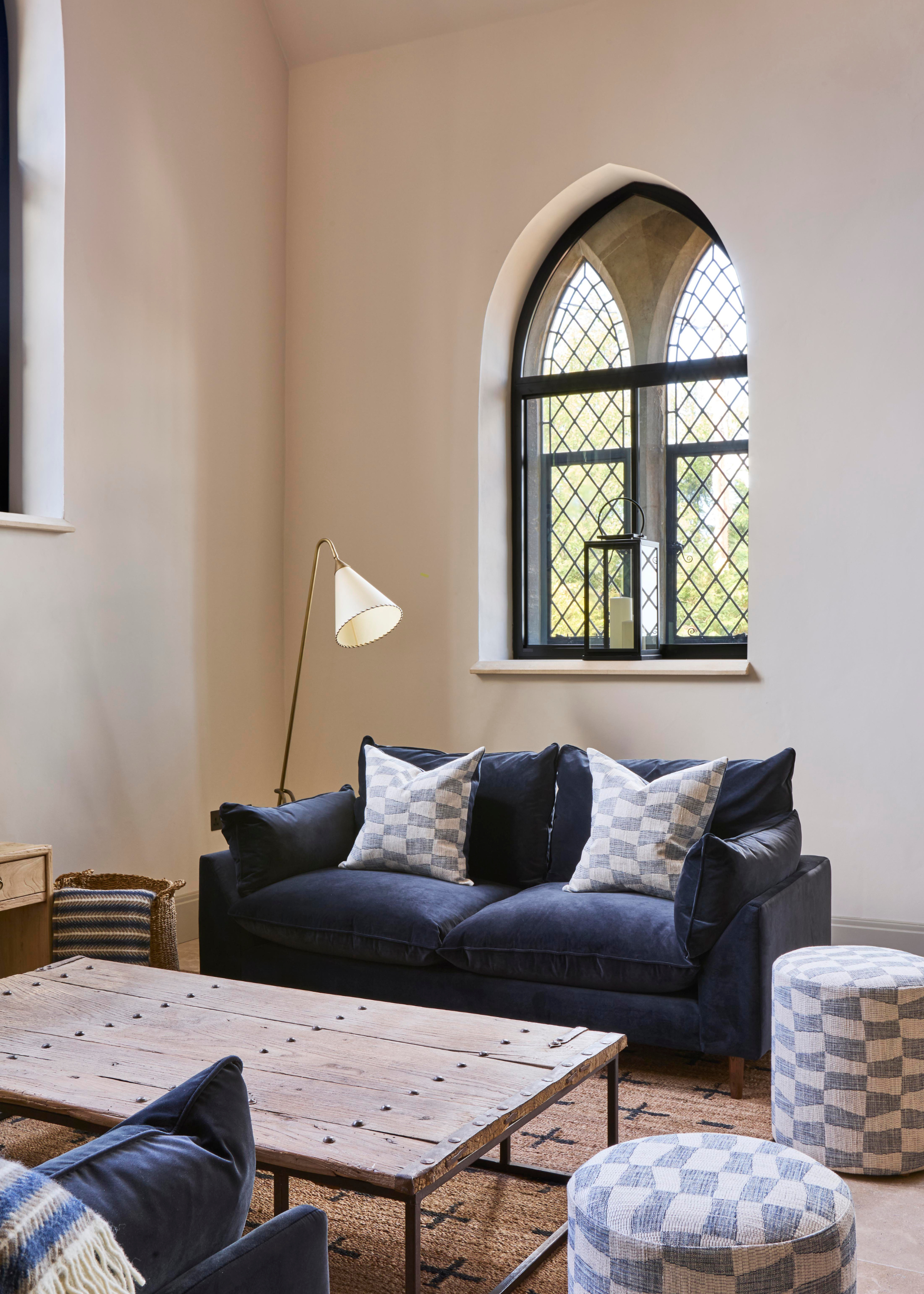
The central nave, with its large vaulted ceiling and seemingly endless amount of space, may have initially presented as an intimidating design challenge, but clearly, it was a challenge the team was more than capable of taking on.
By adding an additional mezzanine level, the room became more approachable, making for a perfect setting for a luxurious living area.
"The central vaulted living room, with its soaring ceiling and new mezzanine above, became a natural focal point," explains Chloe. "We preserved its sense of grandeur with the original trusses while ensuring it felt connected to the rest of the home."
The intricate and ornate glasswork of the ogival arched windows serves as built-in artwork, eliminating the need to adorn the walls with additional paintings. Taking a less-is-more approach that values simplicity over extravagance allows the attention to be placed on the beauty of the structure, and every design element refers back to the building itself.
As Chloe explains, "The color palette was pulled directly from the stained-glass windows; those inky blues, russets and smoky ambers found their way into textiles and furnishings," she continues, saying, "Even the rustic front door influenced the shape and texture of the coffee table. Our aim was always to listen to the building and allow it to guide us."
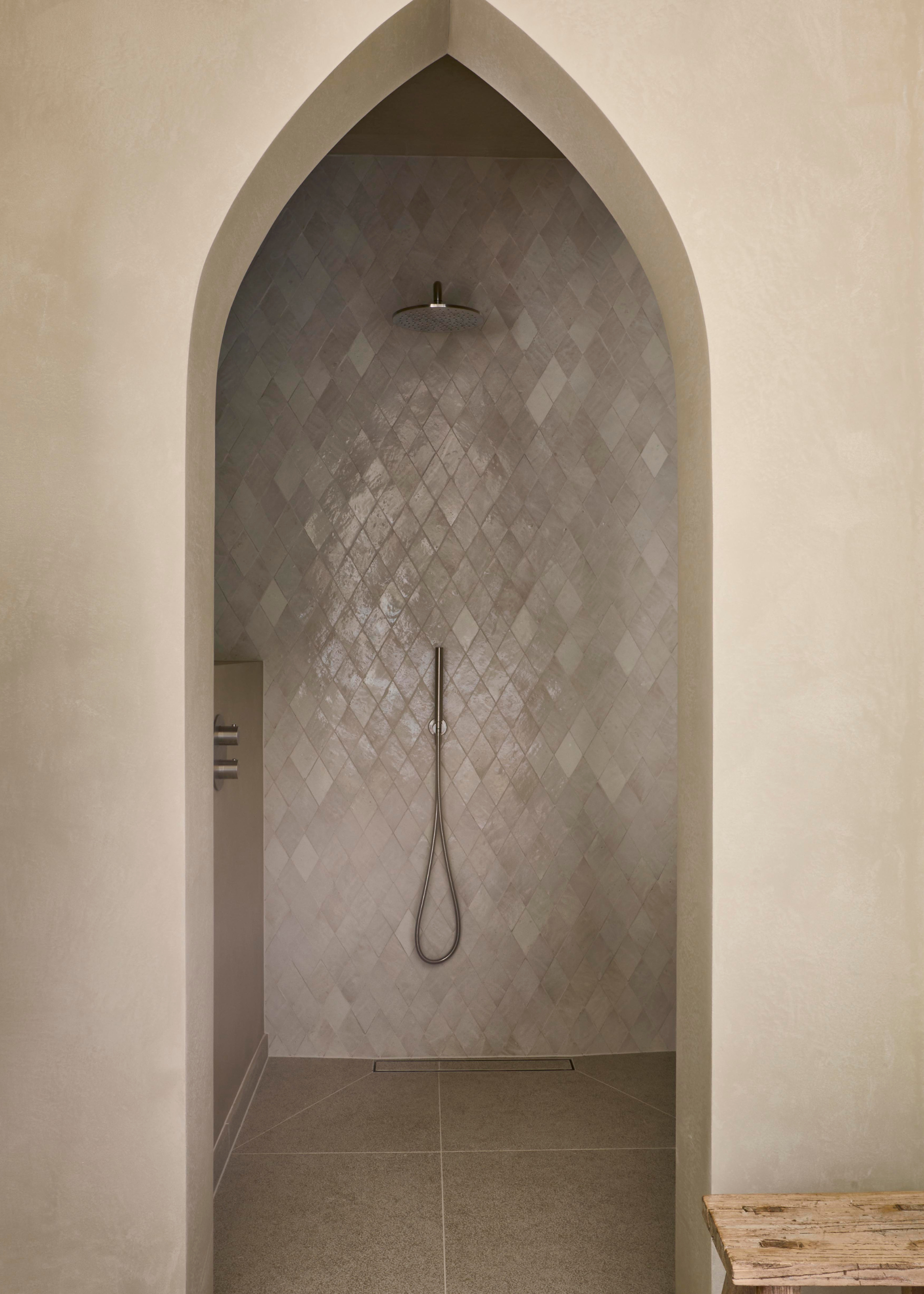
"Converting a heritage building inevitably brings a unique set of constraints, but with a brilliant, collaborative team, including Palmer & Partners and Barr Build, we approached each challenge as an opportunity for thoughtful, design-led problem solving," comments Chloe.
While no renovation project is easy, historical properties such as this one carry a whole plethora of potential problems to run into.
"The most significant challenges centred around compliance with modern fire safety regulations," says Chloe, "The architecture firm, Palmer & Partners, laid the groundwork with an intelligent initial remodel that met building control requirements, but the process still demanded a great deal of creative problem-solving."
Despite the initial stress of complications, they can often result in the most eye-catching and beautiful solutions, a testament to the creativity and commitment of the interior designers, architects, and contractors.
"With no option to extend beyond the original chapel footprint, we had to be particularly strategic in our spatial planning," says Chloe, "The client wanted an open-plan layout with a double-height volume, along with three generous bedrooms, all with en-suite bathrooms, and a separate utility room. It was a tight brief, but we focused on intelligent zoning to make every square metre work hard."
She continues, saying, "Barr Build, the contractors, were instrumental in working alongside the M&E team to find efficient ways to route services throughout the building. In a structure with little room for manoeuvre, even the placement of risers became a strategic design decision."
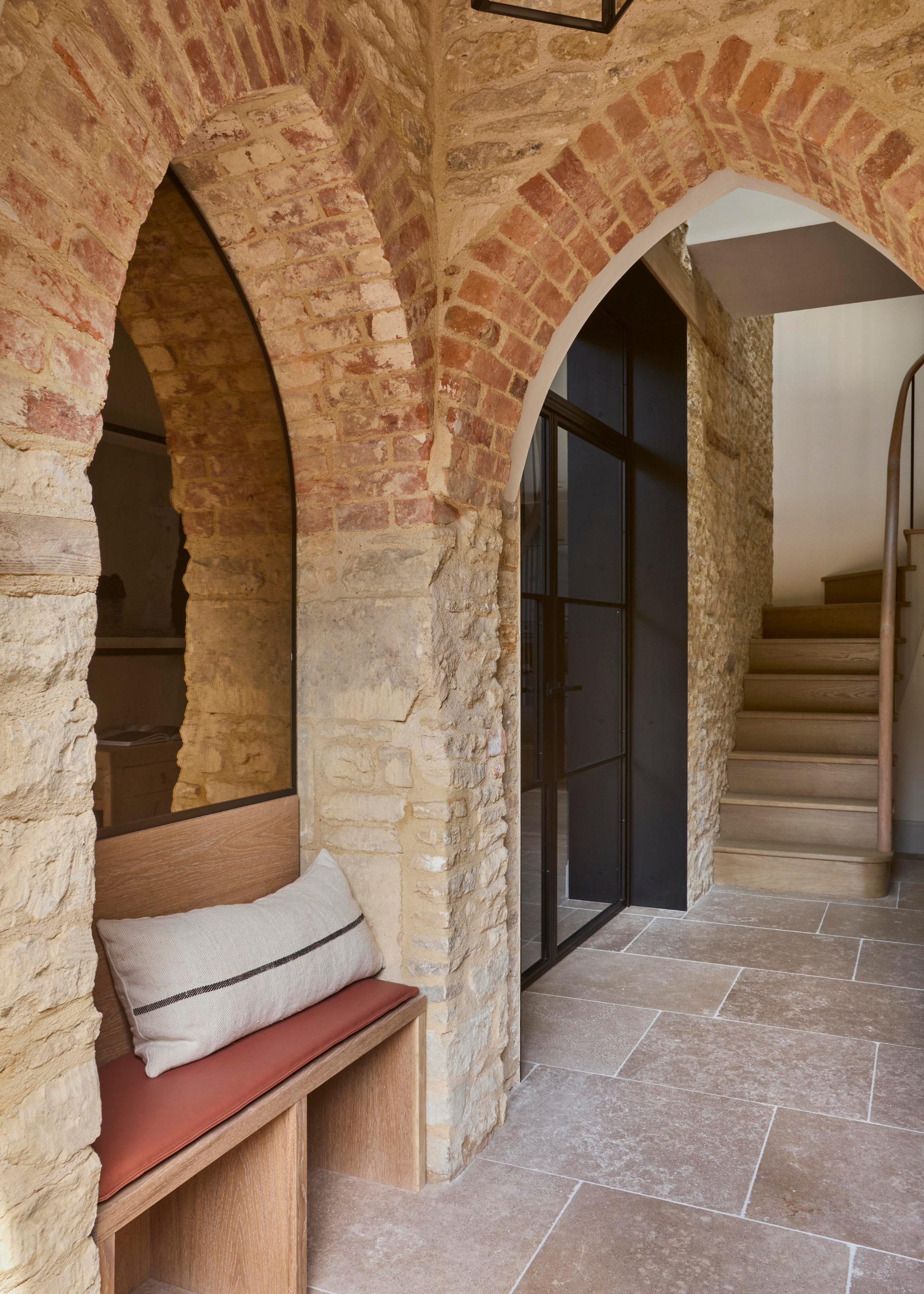
When creating a design that blends elements of the traditional and the contemporary, the materials you use will do a lot of the heavy lifting.
"We focused on natural materials such as stone flooring and smoked oak engineered boards, which will age with character and have a timeless approach," says Chloe.
Anything too shiny, or obviously 'new' looking, would immediately detract from the overall aesthetic, making it feel more like a set design than a home. Naturally textured materials such as stone and wood hold a beautiful sense of history, even when just installed.
"Lime plaster was specified for the walls to allow the walls to breathe, and we kept to breathable paint in one shade across all walls and ceilings," Chloe continues. "This allowed the features such as the windows and arches, to be the highlights."
When color was used, it was always referencing the original architecture, like the blues of the sofa and kitchen, which were inspired by the stained glass windows.
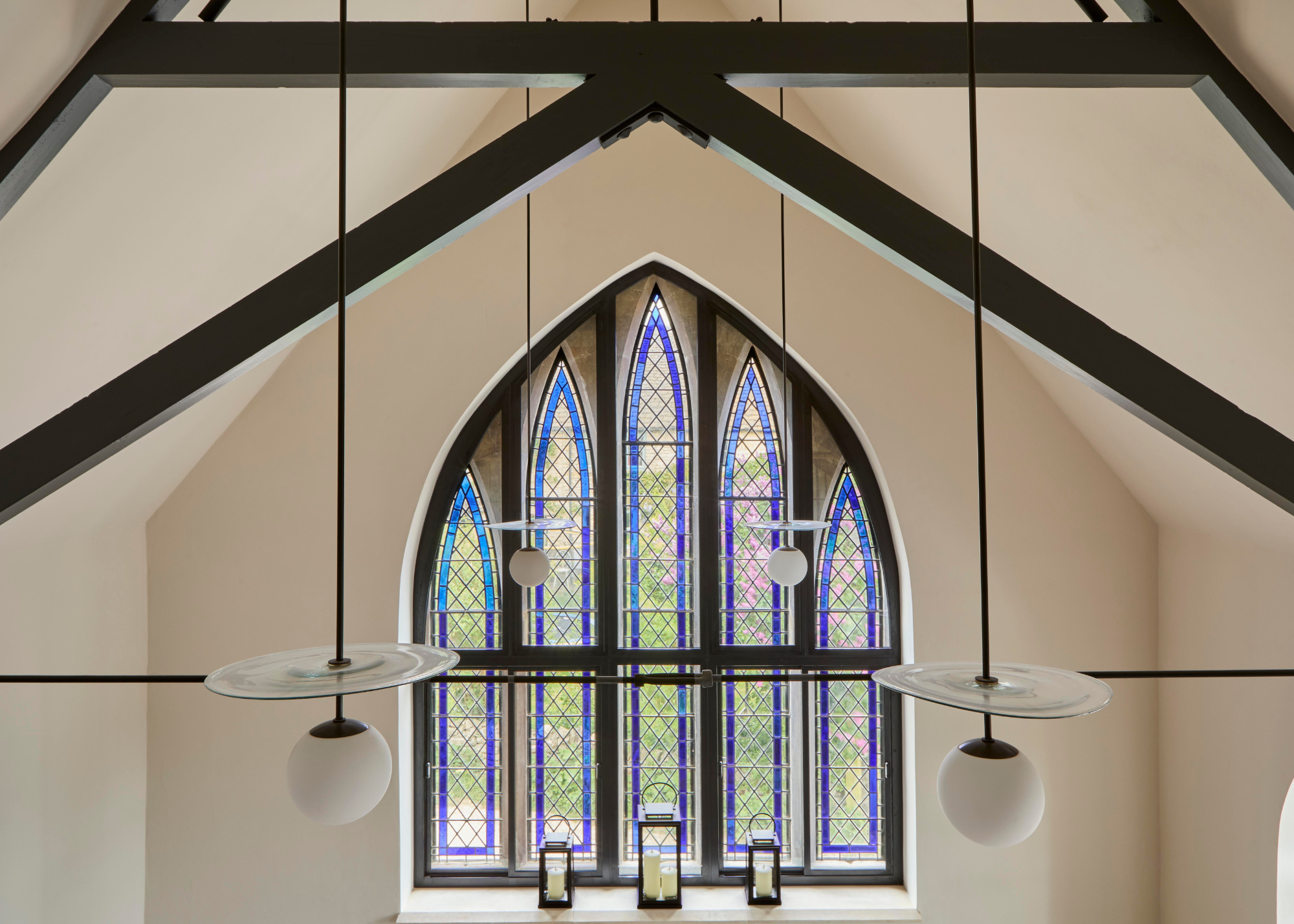
Get the Look
Inspired by the checkered pouffes in the chapel living room, this version by Six The Residence has the welcome addition of timber 'bun-feet', an elegant extra touch.
The Verity floor lamp by Soho Home looks so gorgeous in this home's master bedroom that we're now desperate to recreate the look in our own home.
A design classic for a reason, the Carl Hansen & Søn wishbone chair has been in production since 1950, and we don't see it going out of style any time soon.
If this beautiful home has you dreaming of your own countryside escape, don't worry, we've got you covered. Take a look through our favorite UK farm stays, and book yourself in for a weekend of relaxation. It may not be a converted Cotswolds chapel to call your own, but it will do for now.







