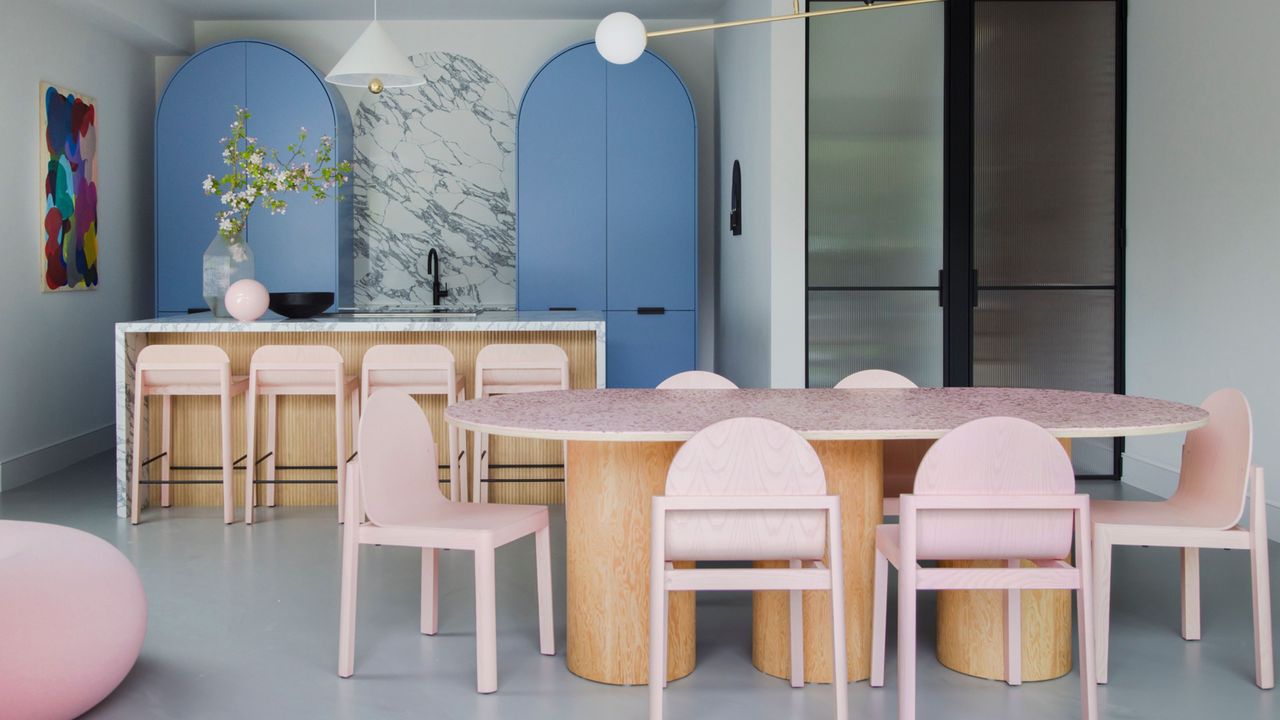
Restoring a home with heritage always comes with its challenges. How do you balance preservation with a sense of playfulness? Make the space suitable for a young, energetic family of five, while still respecting and honoring its past?
This was precisely the task appointed to south-east London design firm, 2LG Studio. The six-bedroom detached Edwardian home had been previously left "unloved" before the young family — former clients of the studio — briefed designers Jordan Cluroe and Russell Whitehead on a modern home fit for family (as well as the occasional frivolity with friends), while still embracing its original Edwardian architecture.
"When we first visited the house, it really hadn't been cared for. It had laminate flooring and spotlights everywhere," Jordan describes. "But the bones were fantastic."
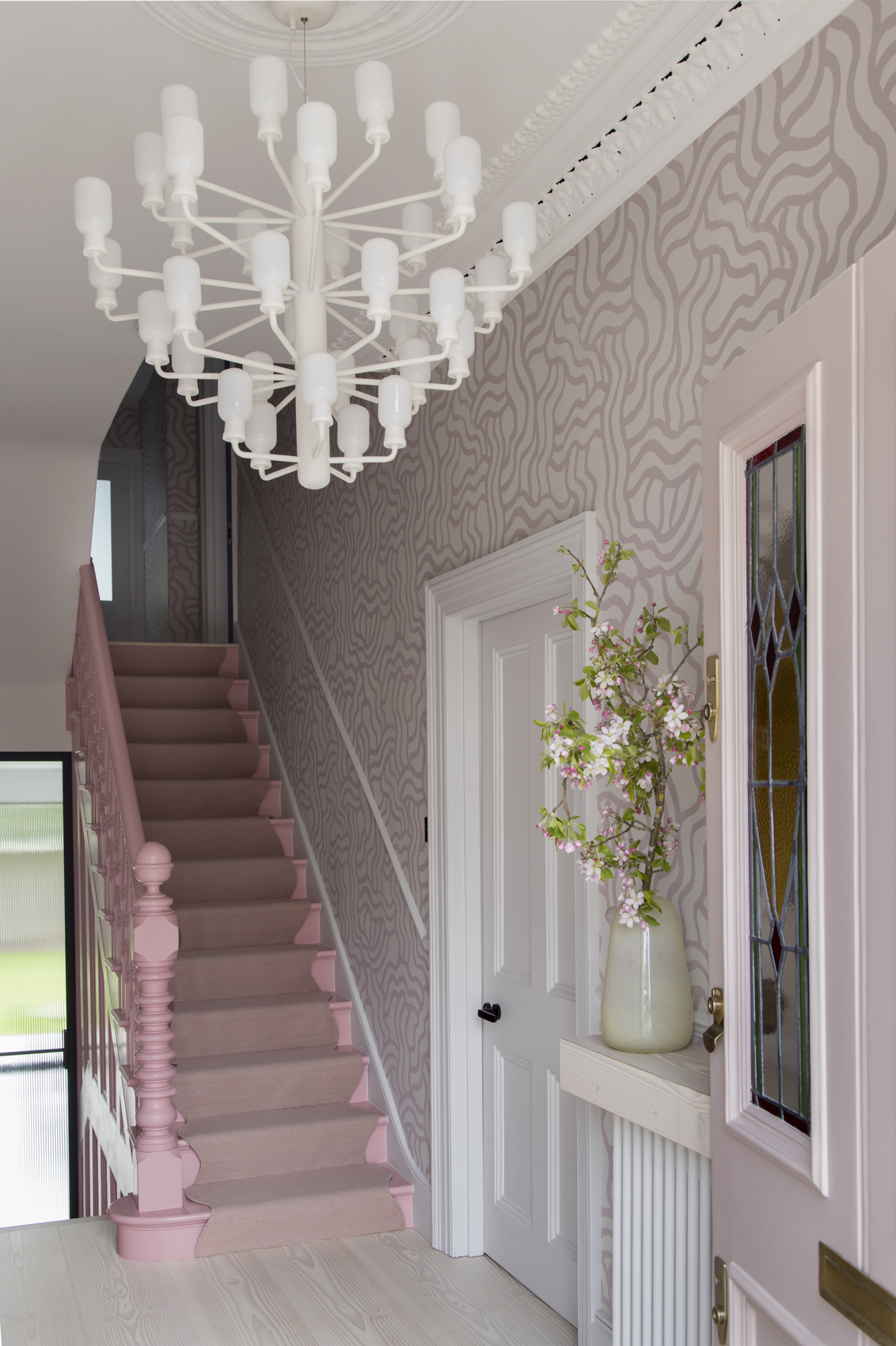
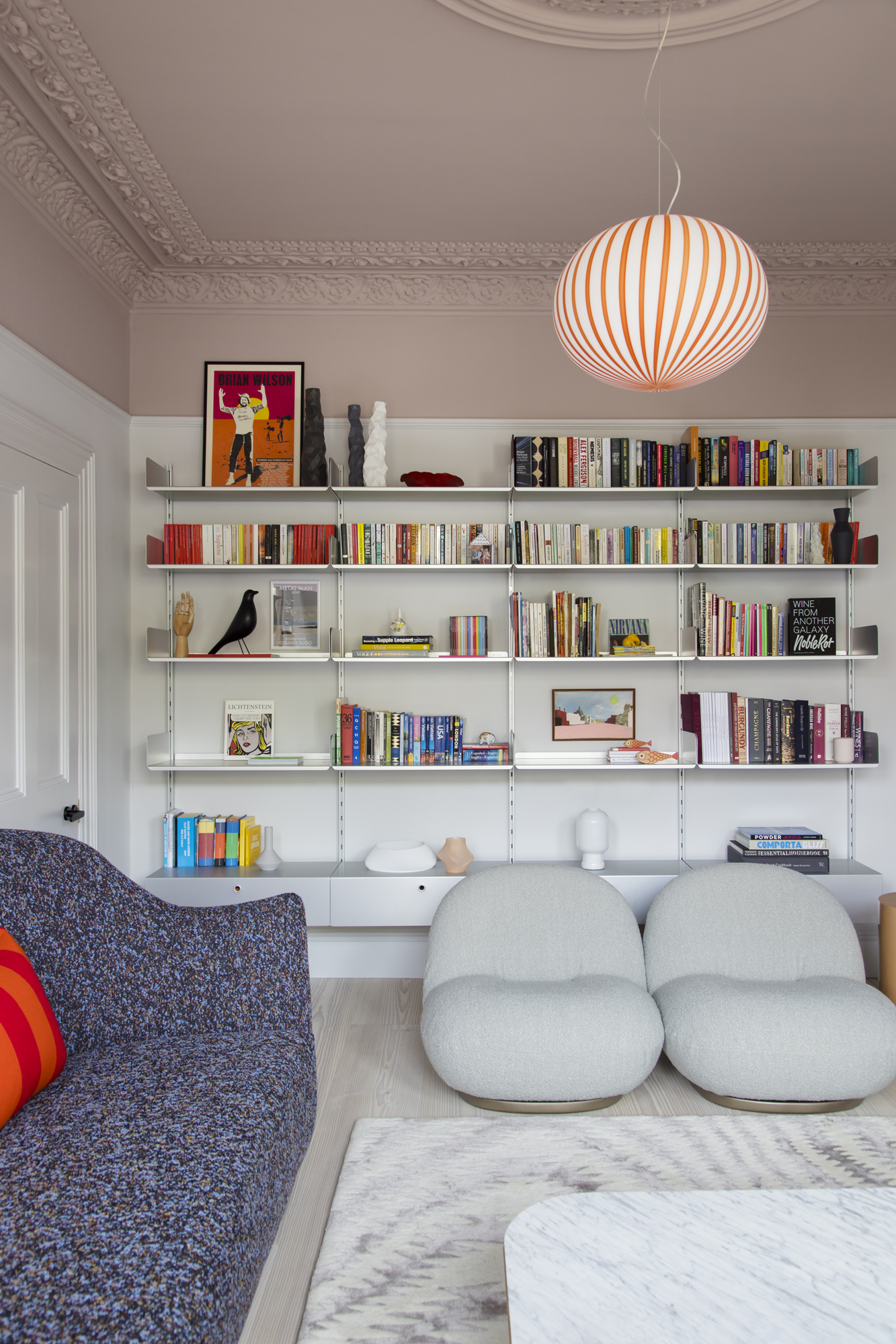
After unpicking the things that had gone awry over the years — installing new floors, rewiring the home, restoring, or in some cases, replacing windows and doors — the designers set about writing a new story for the home.
And the title of that story? "Joyful Minimalism." Through their choice of materiality and the way they bravely decorated with color, Russell and Jordan were able to aptly reflect the joy, energy, and modern taste of the home's new family, while also leaving enough space for them to grow and evolve over the years.
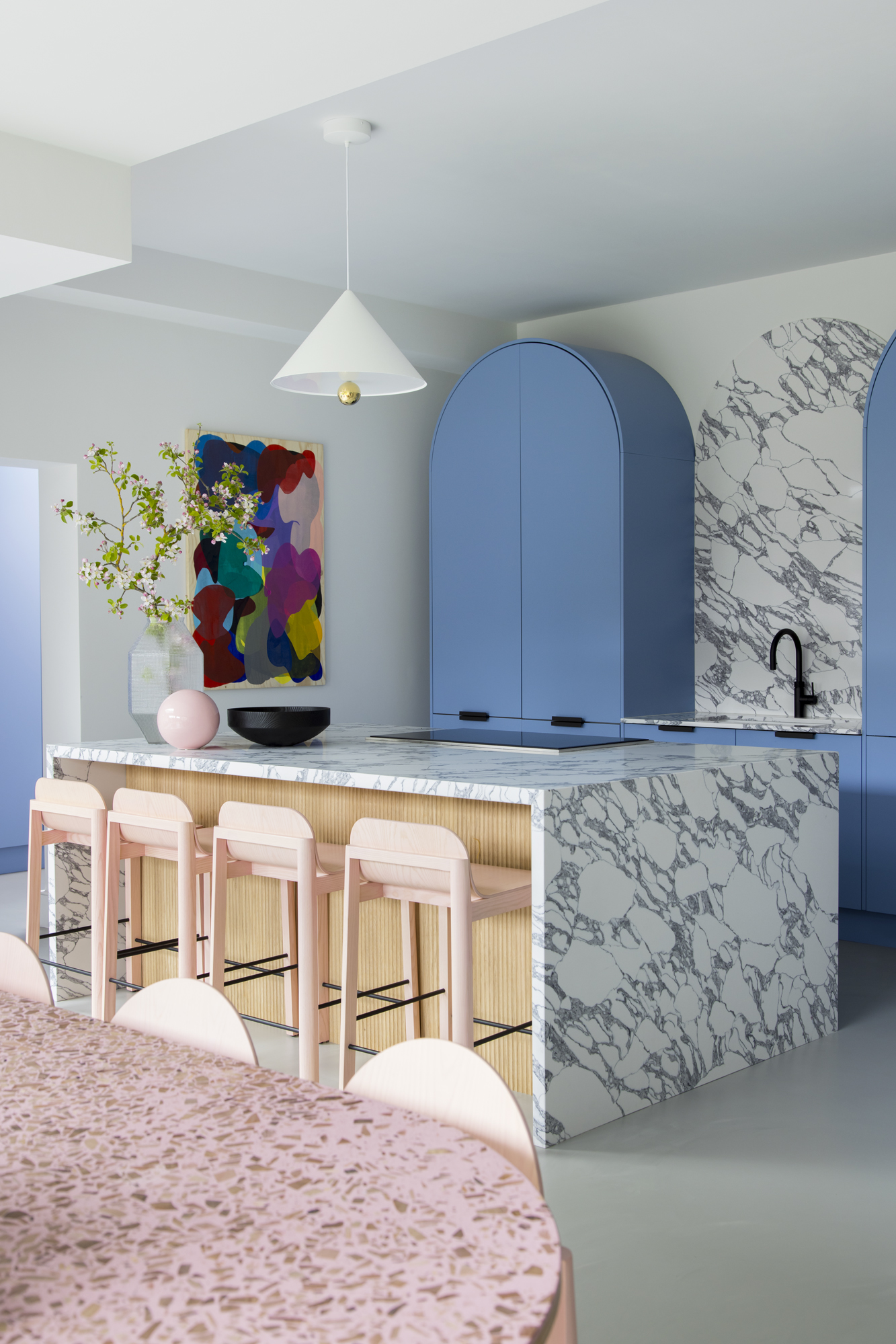
New wide Douglas fir floorboards laid a sense of unity throughout the home, while a saturated color palette punctuates each space. And while it seemingly shifts and switches with each new room, Russell and Jordan note how the palette always comes back to the key tones of Calamine and Candy pink.
In fact, the palette is a key part of the home's new identity, they note. It carries a sense of boldness and wit, giving the space a welcoming, human feel from the very moment you set foot inside.
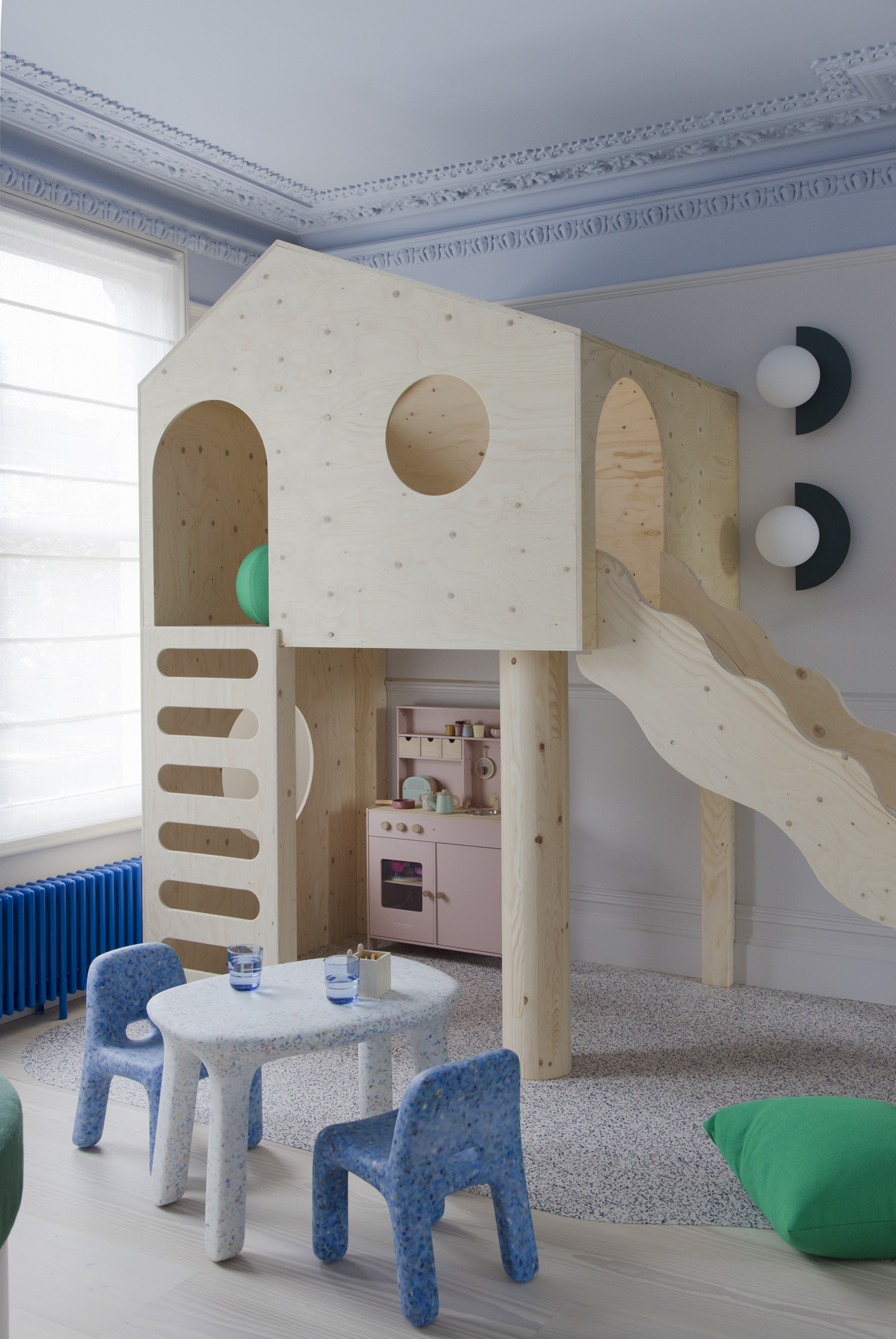
Slowly but surely, the soul of the home started to return. Hand-printed wallpaper with wiggling motifs, designed by 2LG Studio alongside long-term collaborators Custhom Studio, dances up the stairs, while the squiggly silhouette repeats elsewhere — on the bedroom rug, the bathroom mirrors, the sofa back, and the playroom slide.
"Because we know the client so well, there was a really natural dialogue," Russell explains. "The biggest challenge for us personally was turning the most beautiful room in the house into a playroom. We had plans for it to be a formal dining space, but of course, with two kids, it had to be the playroom."
Now, custom banquette seating in one corner conceals much-needed storage, the furniture is all shrunken (though still utterly stylish), and a plywood playhouse, complete with its own slide, sits in pride of place under an ornately corniced baby blue ceiling.
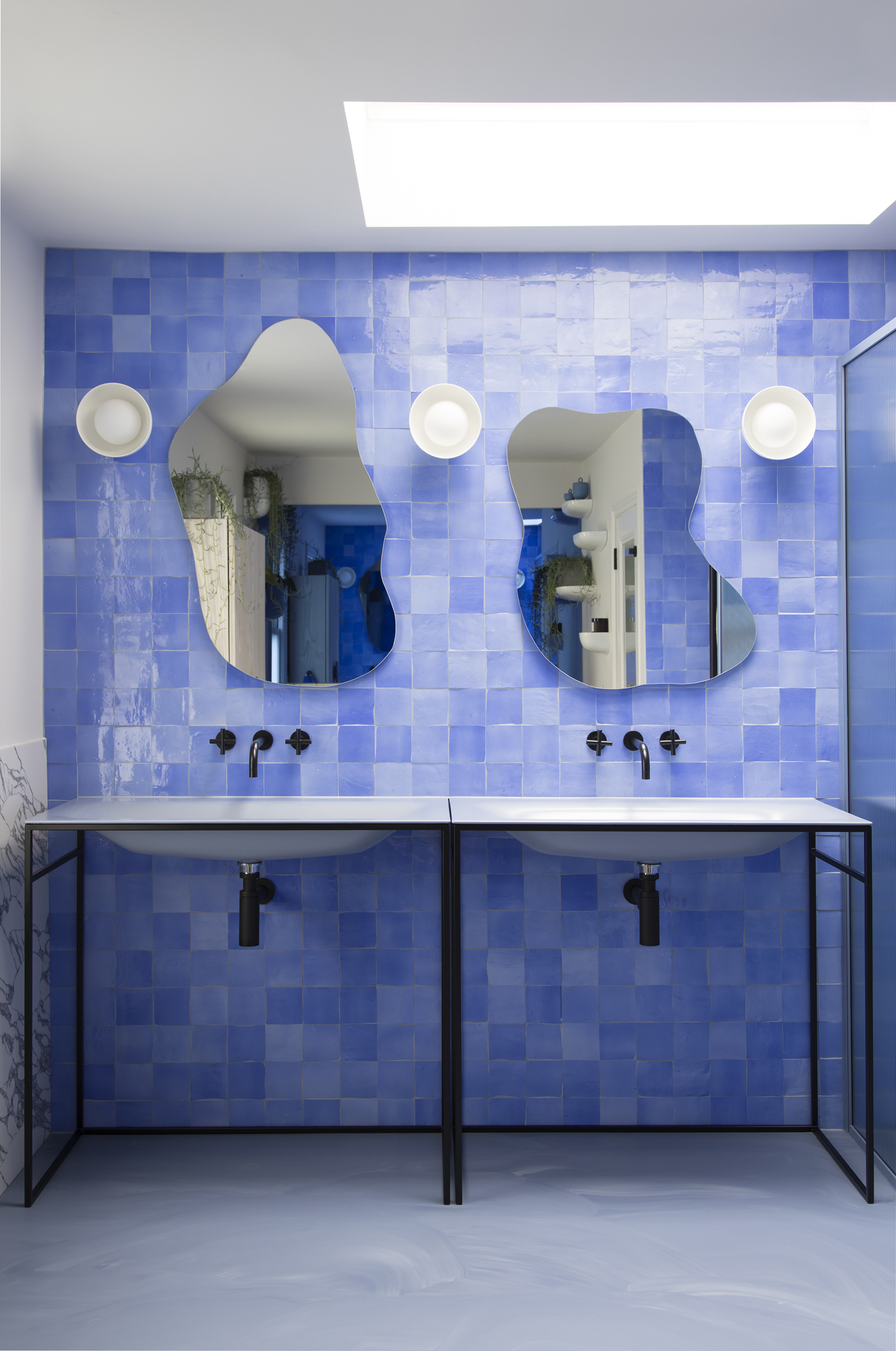
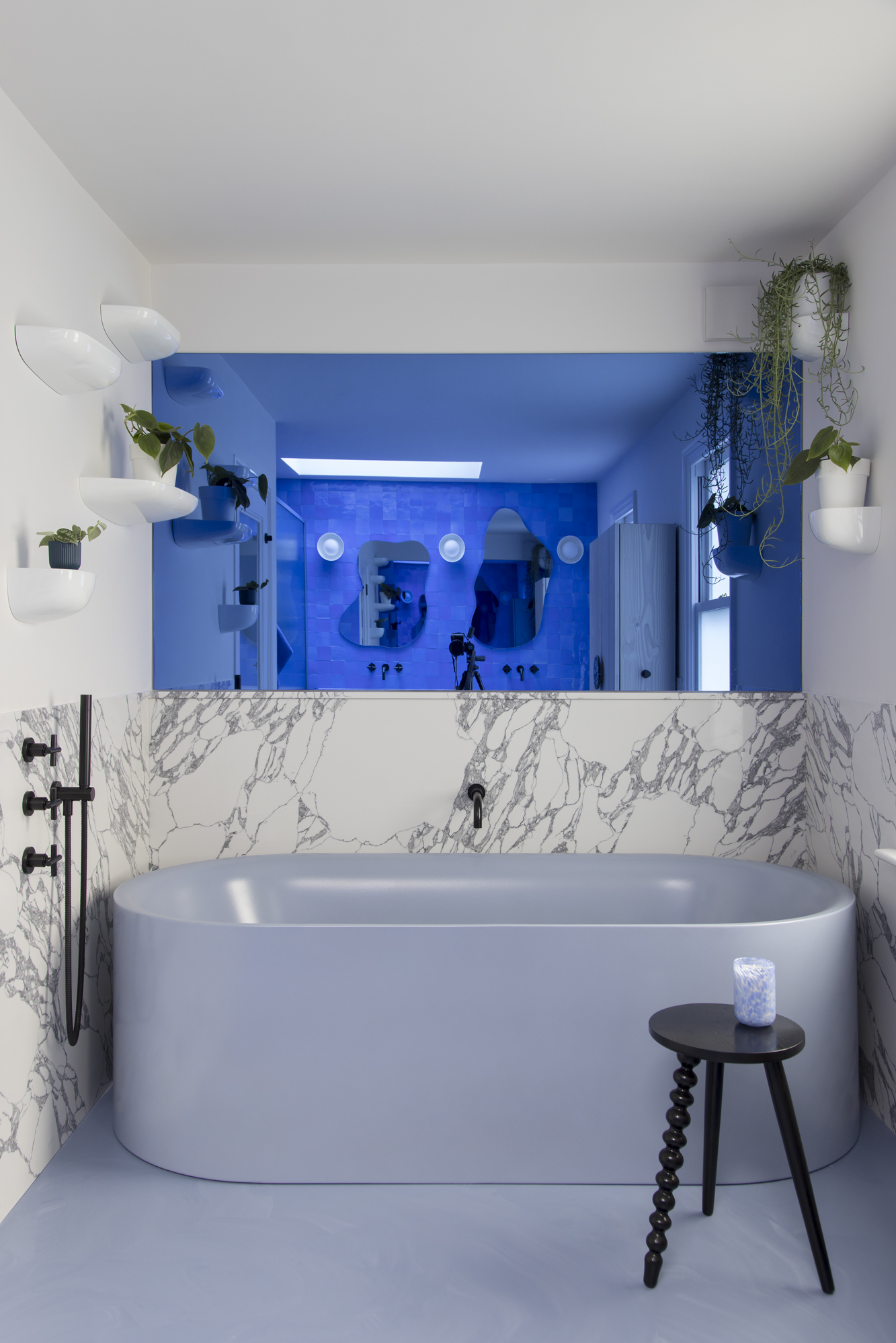
The designers decorated with blue all throughout the home, too. It appears again on the bathroom tiles, striking mirrored wall, floors, and freestanding tub. It covers cabinetry in the curvy kitchen and dining room, upholsters the bedhead in the primary suite, and is dotted throughout each room through its decor.
"I always like the idea with a family home that if a cushion from the sitting room ended up in the kitchen or one from the bedroom made its way to the playroom, it would still work," Russell explains of the cohesive palette. "We think of it like lots of pieces from the same puzzle. It's complex and takes a lot of time, but everything should be able to be mixed and matched, and still have flow and make sense."
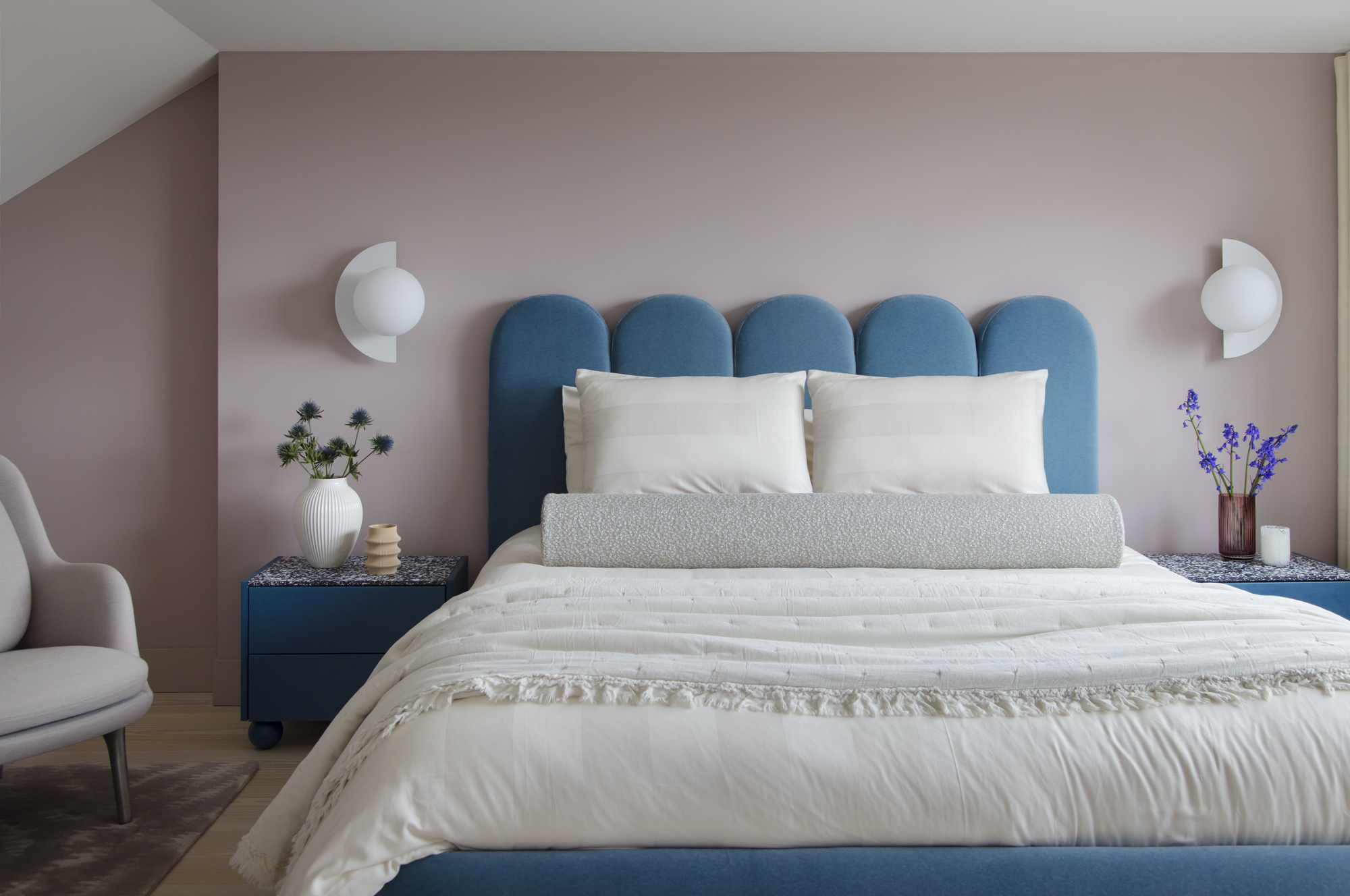
What's more, the specific shades of blue that feature throughout the home get deeper and bolder the further you move upstairs, like a story building up to its climax. And in the case of this home: its primary suite.
Taking up the top two floors of the home, the parents' loft bedroom was the most drastic change 2LG Studio made to the property. "We extended the bathroom and reoriented the entrance into it, and made a fourth bedroom a dressing room," explains Jordan.
"Usually, the largest bedroom on the second floor would be the primary bedroom, but it was important that all the kids' rooms and the spare room were together," adds Russell. "That way, the loft became a total sanctuary for the parents."
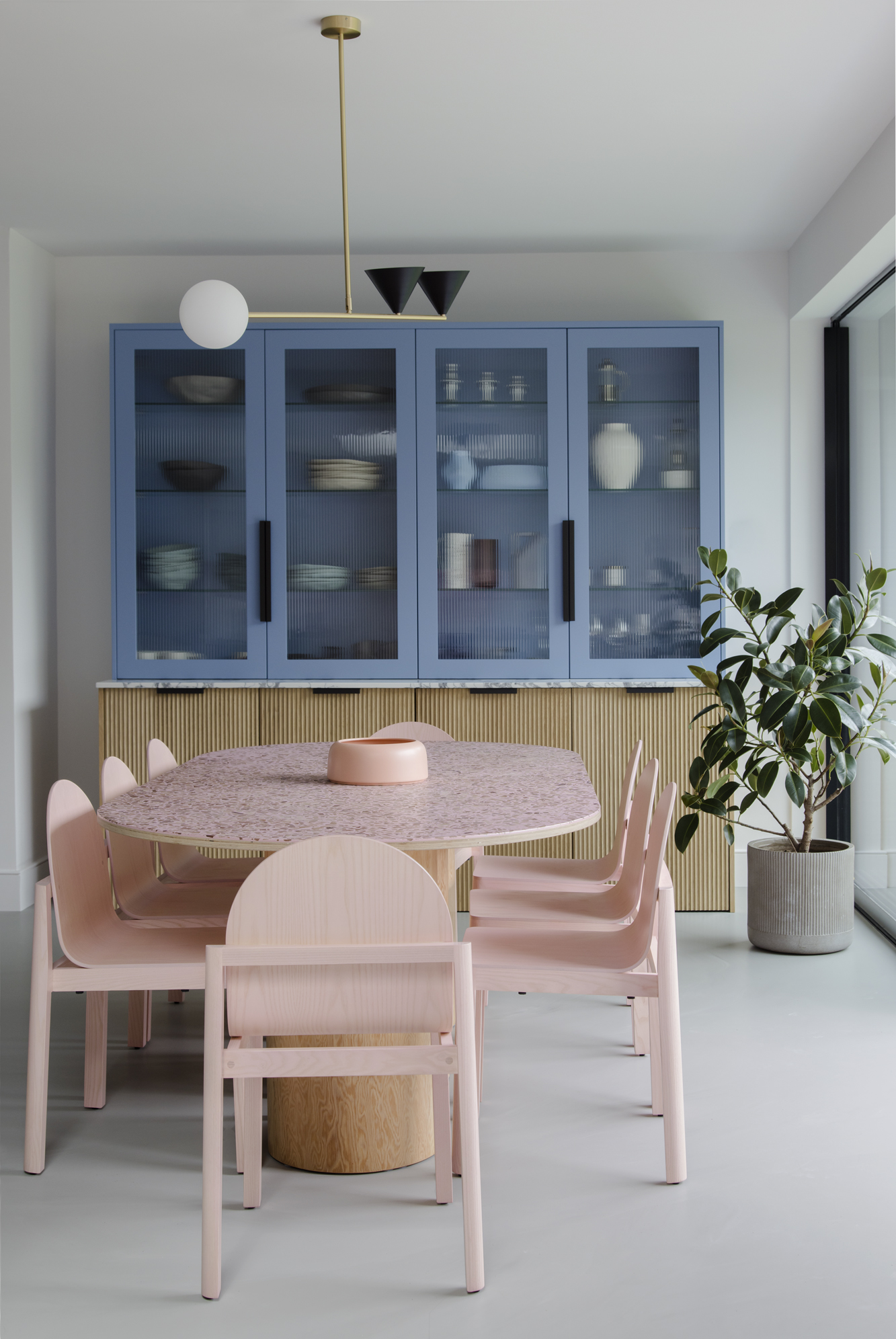
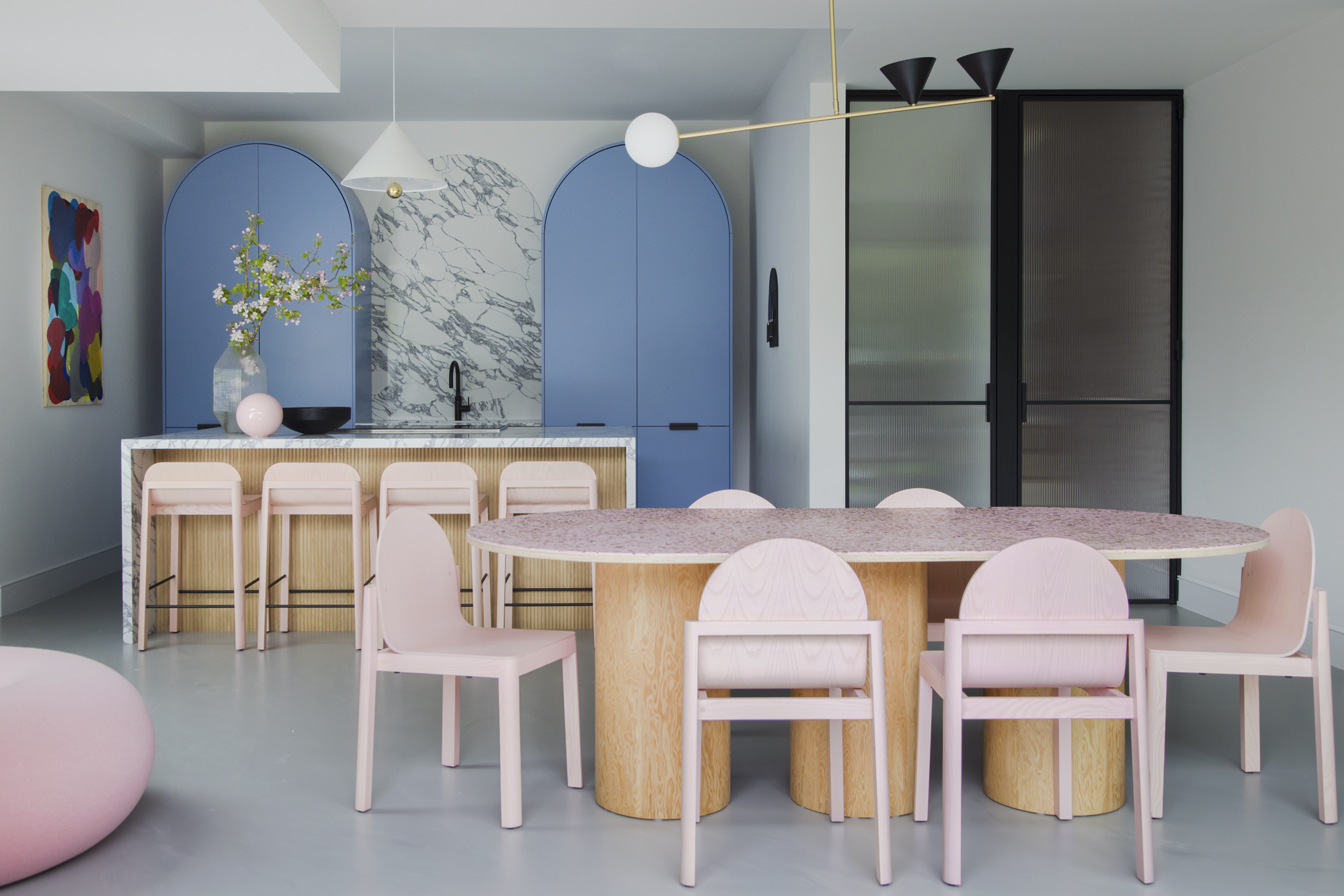
And while the kids have their playroom, when it comes time to play for the parents, the large open-plan kitchen/dining room/sitting area was specifically designed for entertaining — the table can comfortably seat up to 14 people.
"We also carved out a large pantry and separate utility room," explains Jordan, "which allowed the main kitchen to be simple yet functional, with most of the clutter kept out of sight."
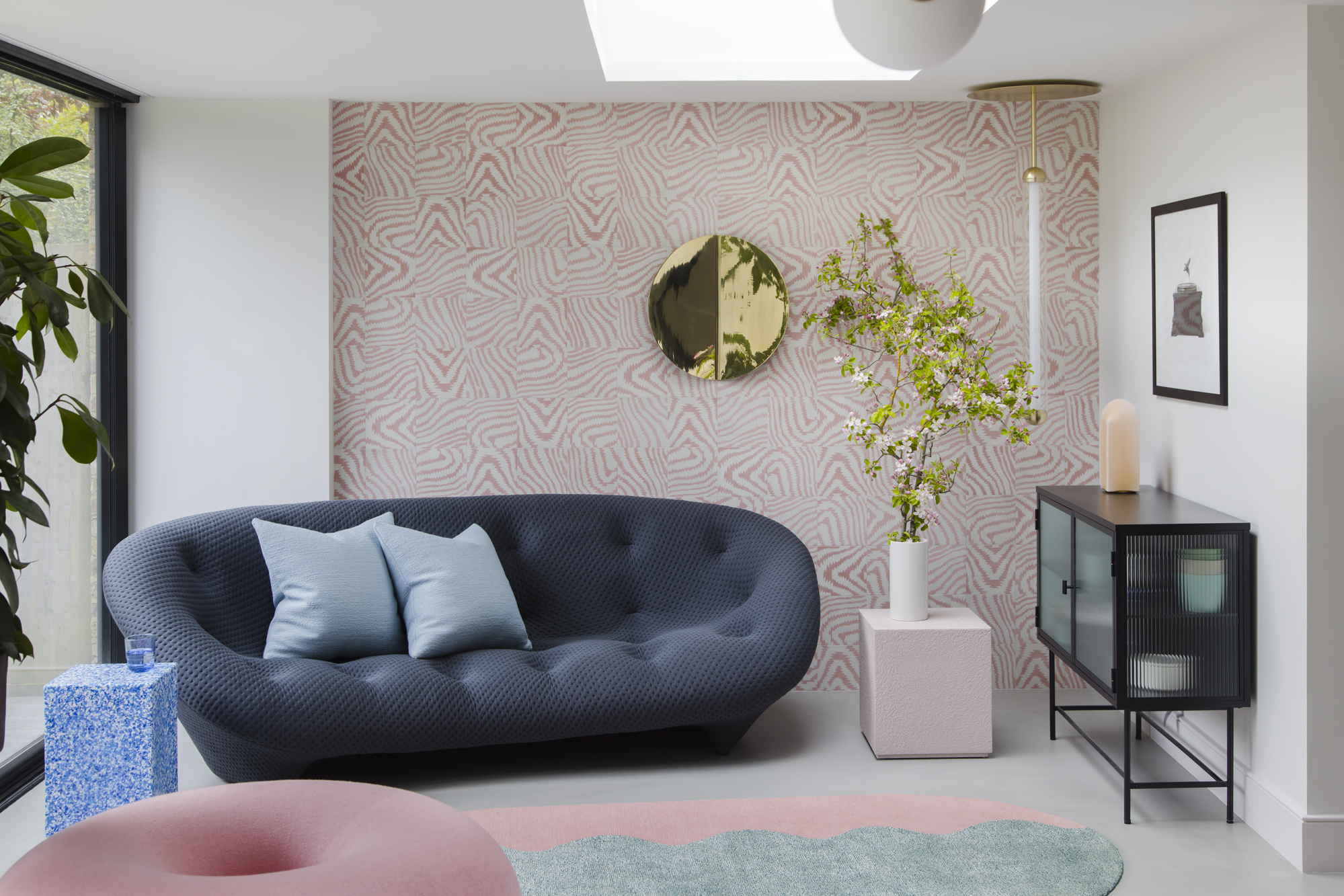
For an interior designer, there is perhaps no greater compliment than to be asked back by clients because they were so satisfied with your work. "They really loved what we did for them the first time, so they trusted us completely with this renovation," the designers share.
And how did that turn out? Well, the family invited Jordan and Russell back (yet again) to help them decorate the home for Christmas the following year, so what do you think?






