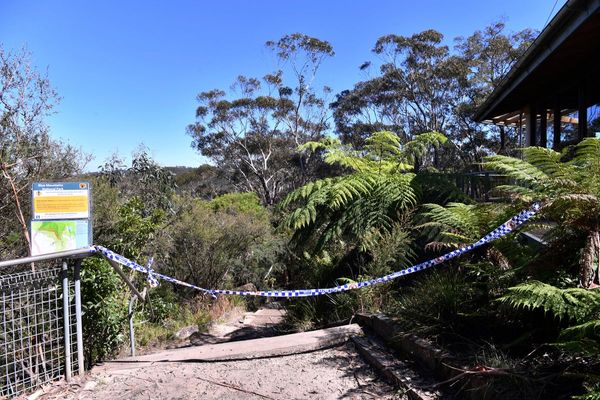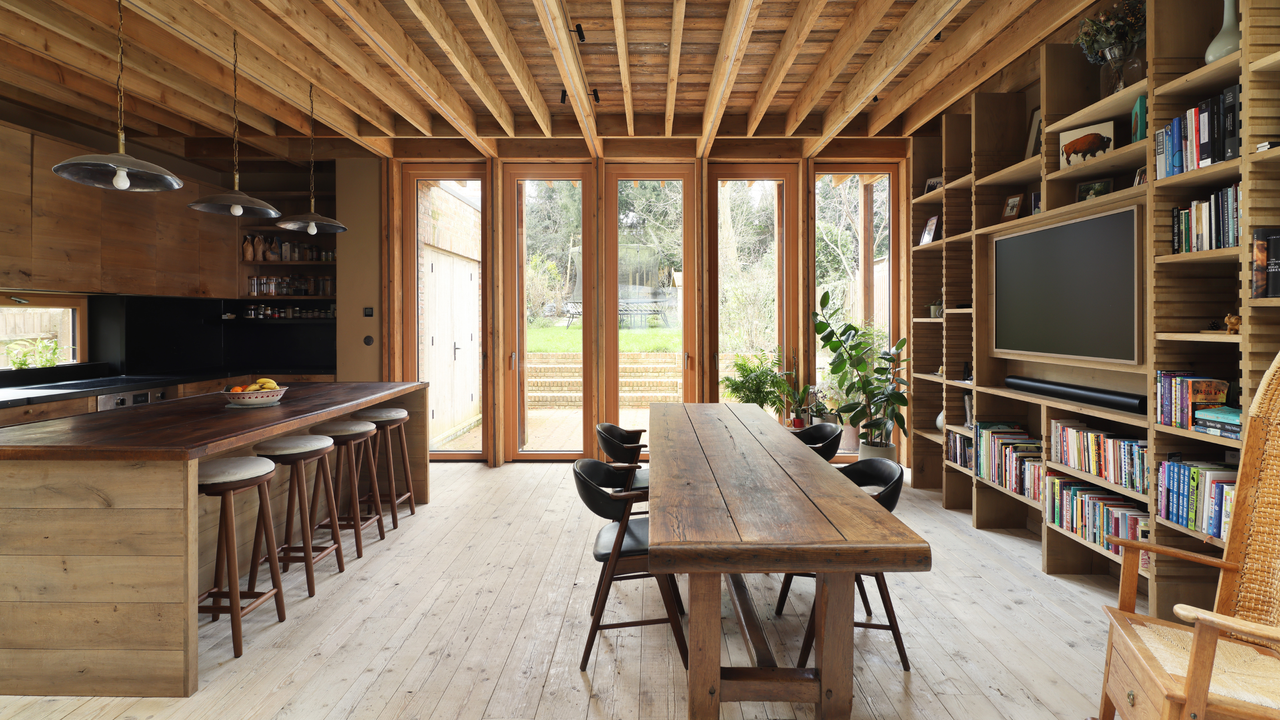
Just off of North London's Hampstead Heath, you'll find a Victorian property with an interior as rich with the beauty of the natural world as the surrounding park is.
Wabi-Sabi, the Japanese design practice of embracing the beauty of imperfection, is coupled with PassivHaus building standards for a sustainable home that builds an aesthetic based on natural materials. The challenge for the designers was finding a way to modernize the home while both maintaining its period charm and ensuring the final home was as energy-efficient and sustainable as possible.
Created as a design collaboration between the ethical design studio, GS Architecture, and the iconic Axel Vervoordt Co., it should come as no surprise that this home stands as a feat of sustainable design.
The Inspiration
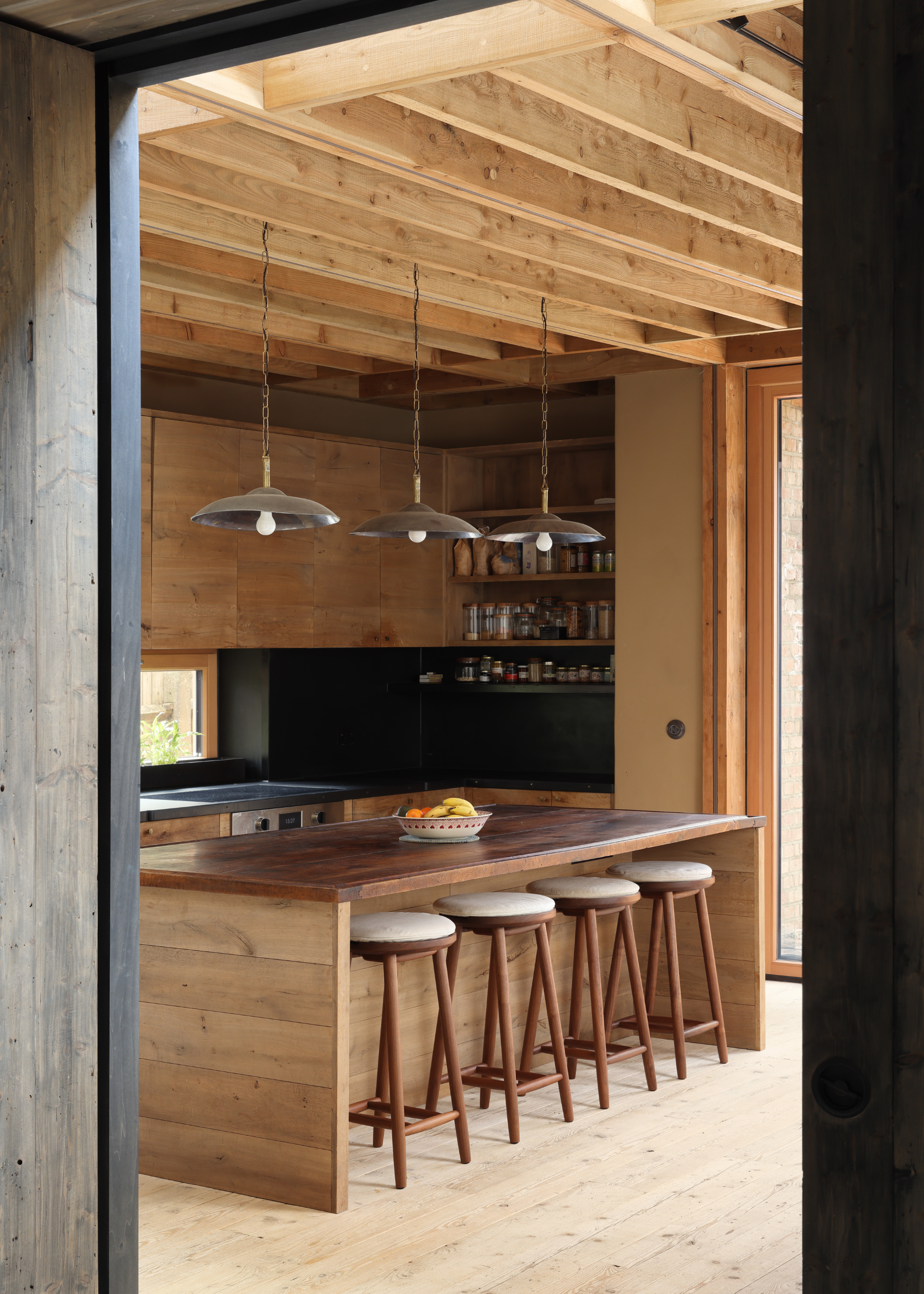
The North London haven that is Hampstead Heath has long attracted many with its dreamy, romantic appeal of rolling fields tucked within the city, as well as the beautiful period properties lining the streets surrounding the park.
And this appeal was certainly not lost on the family this home was designed for. "Our clients loved the charm and character of this Victorian house and its setting in the leafy suburbs of North London," explains Rachel Miller, from GS Architecture.
Though, as with many period homes, it was not quite fit for modern living at first. Rachel tells me, "It needed a complete refurbishment to meet the demands of modern family life. From the outset, the clients were keen to unlock the house’s full potential — not only to enhance its comfort and functionality but also to ensure that it performed as efficiently and sustainably as possible."
With such verdant, green surroundings, it's unsurprising that a general respect for nature and the environment played a role in this design. But rather than a supporting concept, sustainability was the foundational basis for this home; it's the central pillar that the design revolved around, upkeeping.
"This ambition led us to target the rigorous Passivhaus EnerPHit standard — a benchmark we’re proud to say we achieved — delivering an exceptionally high-quality, low-energy home perfectly suited to contemporary living," Rachel says.
Passivhaus, or passive house, is a voluntary building standard that strives to drastically reduce heating and cooling needs through achieving ultra-low energy efficiency through techniques like super-thick insulation and triple-glazed windows.
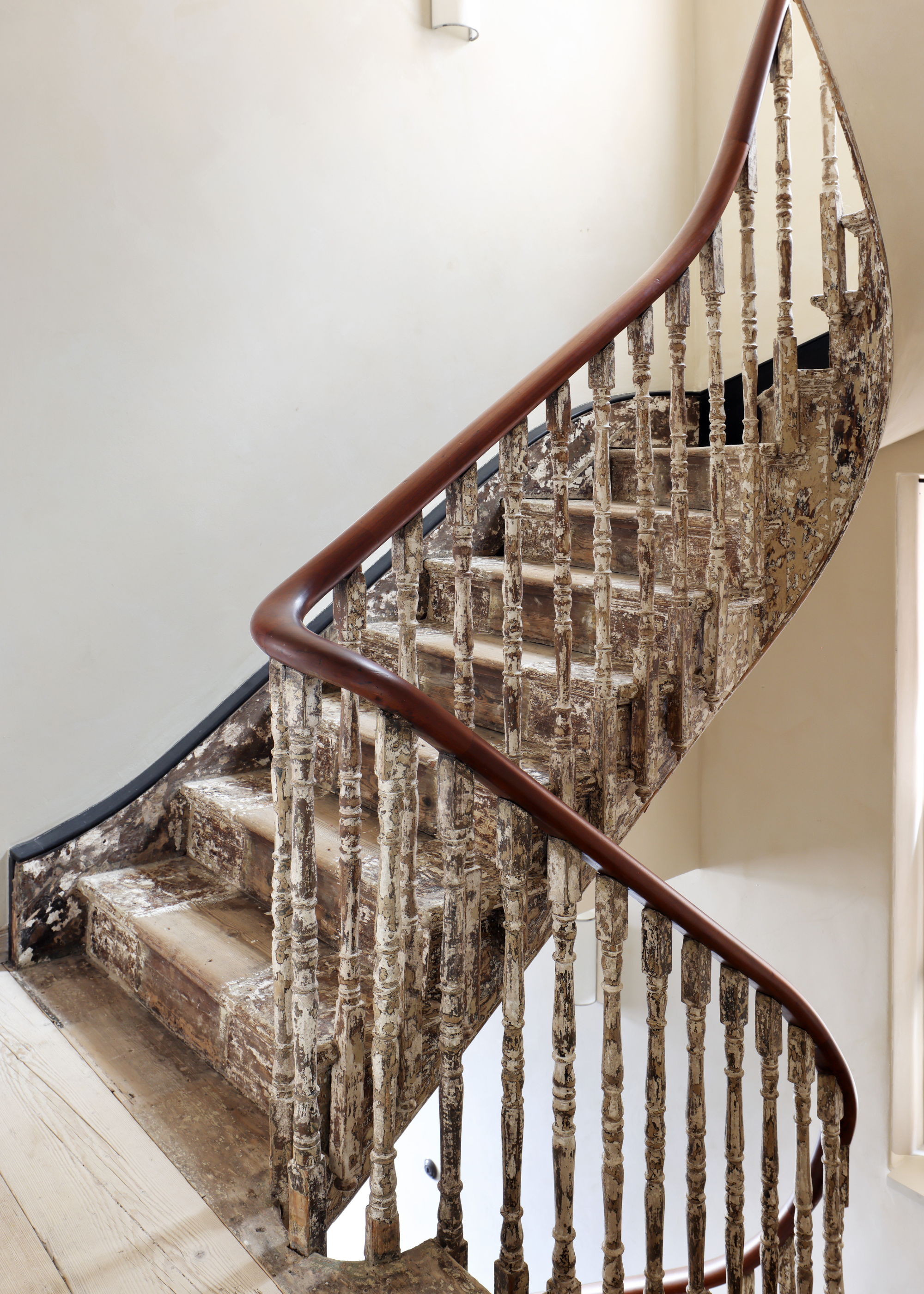
As well as ensuring an optimal energy retention through specific building techniques, passive house buildings will also often incorporate more natural materials, with sustainable production processes.
"The material selection became a defining inspiration for the overall aesthetic of the project," explains Rachel. "Using natural materials that were either reclaimed (some from the site itself) or responsibly sourced resulted in an authentic and tactile quality that is apparent throughout the house."
As Rachel notes, this 'tactile quality' is a theme that runs throughout the entirety of the home, from the deeply textured surface of the staircase to the rough timber-clad kitchen; an element of the organic is consistent throughout the home.
Much of this richly textured, organic design style can be attributed to the collaborative efforts of the team at GS Architecture and the iconic designer, Boris Vervoodt, son of the highly influential Axel Vervoordt.
"Designer and art collector Boris Vervoordt was a wonderful collaborator on this project — he has a deep appreciation for Wabi-sabi, a Japanese aesthetic concept that centers on the ideas of rustic simplicity and imperfection, such as the patina that materials take on over time," says Rachel. "This very much formed the ethos that guided the design and decision-making throughout the project."
The Process
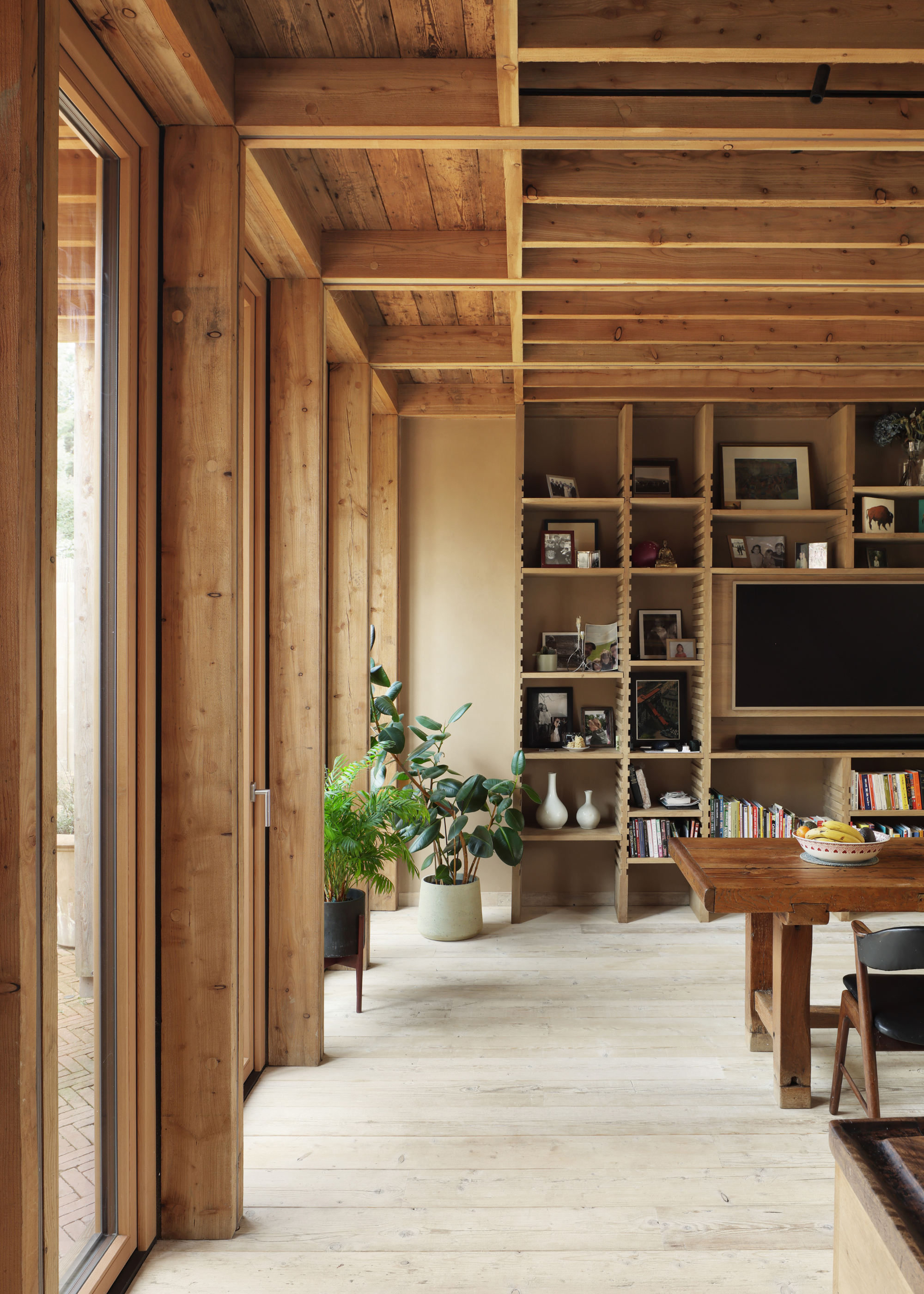
"The house is located within a conservation area, so the external interventions are all very respectful to the historic context," explains Rachel.
In order to modernize this Victorian home for the young family, significant structural work was in order. However, ensuring that this was all done to the highest standard of sustainability was, of course, the top priority for Rachel.
This mission resulted in a number of additions that brought together the dual goals of sustainability and an emphasis on natural beauty.
"The more contemporary rear extension features a wildflower green roof, which, when viewed from the first-floor window, reads as a natural continuation of the garden beyond," says Rachel.
This sense of continuation and cohesiveness with the surroundings is present throughout the home, though, not just on the green roof.
As Rachel explains, "Throughout, the fit-out responds thoughtfully to the character of its surroundings. Despite its urban setting, being a stone’s throw from the Heath (Hampstead) inspired a more organic, nature-led approach. The result is an interior that feels earthy and grounded. Despite being a contemporary home, it has a timeless quality to it that will endure."
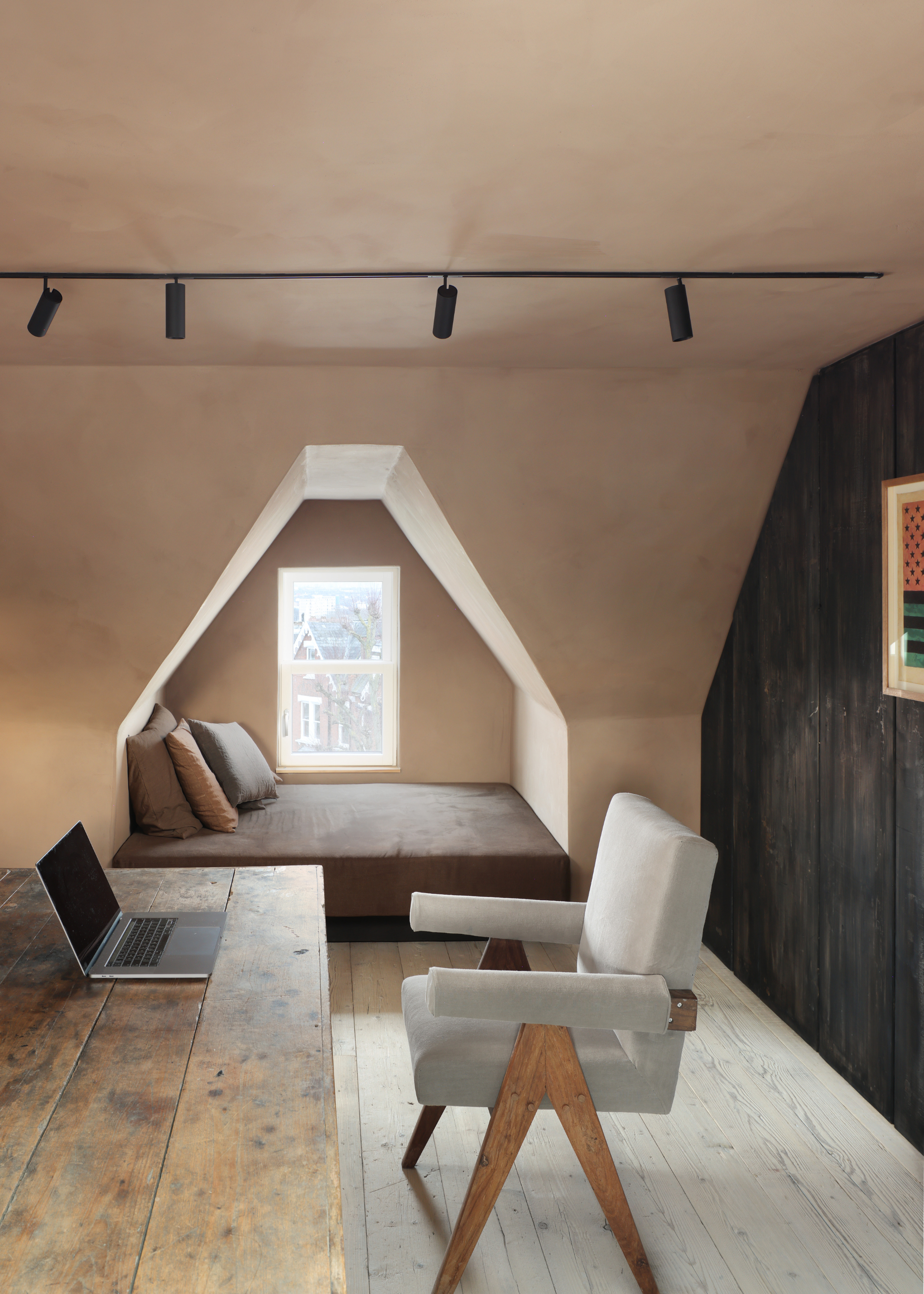
While the finished result oozes design sophistication and wabi-sabi appeal, at no point did these aesthetic values overshadow the ultimate goal of sustainability.
"Sustainability played an enormous part and was the driver for the majority of the decisions made," explains Rachel. "At the outset, it was acknowledged that modernizing the building would increase its embodied carbon, but that by retrofitting, we were reducing the whole-life carbon impact of the existing house."
By acknowledging the inherent conflict in 'modernizing' a home, which typically includes a significant amount of renovation work, while also striving to minimize the effects on the environment, the team was able to develop creative strategies to fulfill both goals.
"This payback was deemed to be quicker with a Passive House upgrade over a general refurbishment. New materials and finishes were carefully selected to minimize environmental impact," says Rachel. "An example of this is the timber frame structure to the rear extension, timber was selected for its substantially lower embodied carbon compared to steel, which would be the typical structural choice."
The Design
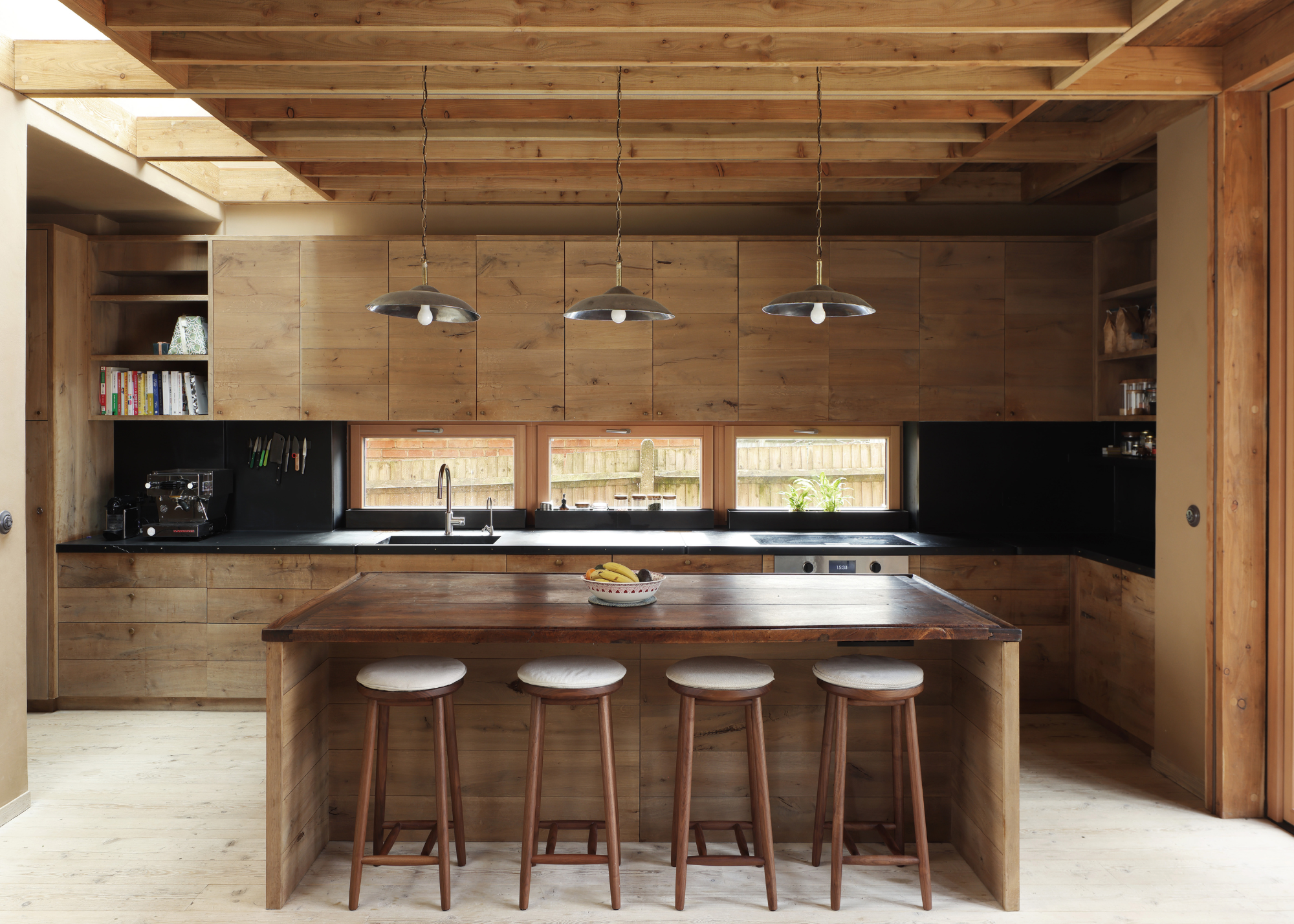
In this wood-drenched kitchen, the team brings several varying shades and tones of timber together, somehow creating a design that feels at once complex and cohesive.
"In any other context, we would ordinarily be more cautious about the combination of different timbers, particularly when trying to combine reclaimed material with new structural timber. In this case, however, embracing the inherent beauty of the materials and accepting “imperfection” as part of the design proved invaluable," notes Rachel.
Despite the lack of a conventional use of color, Rachel was still able to create this sense of contrast and depth through exploiting the vast capabilities of the natural material, utilizing different finishes and stains of layered woods to create a more complex design.
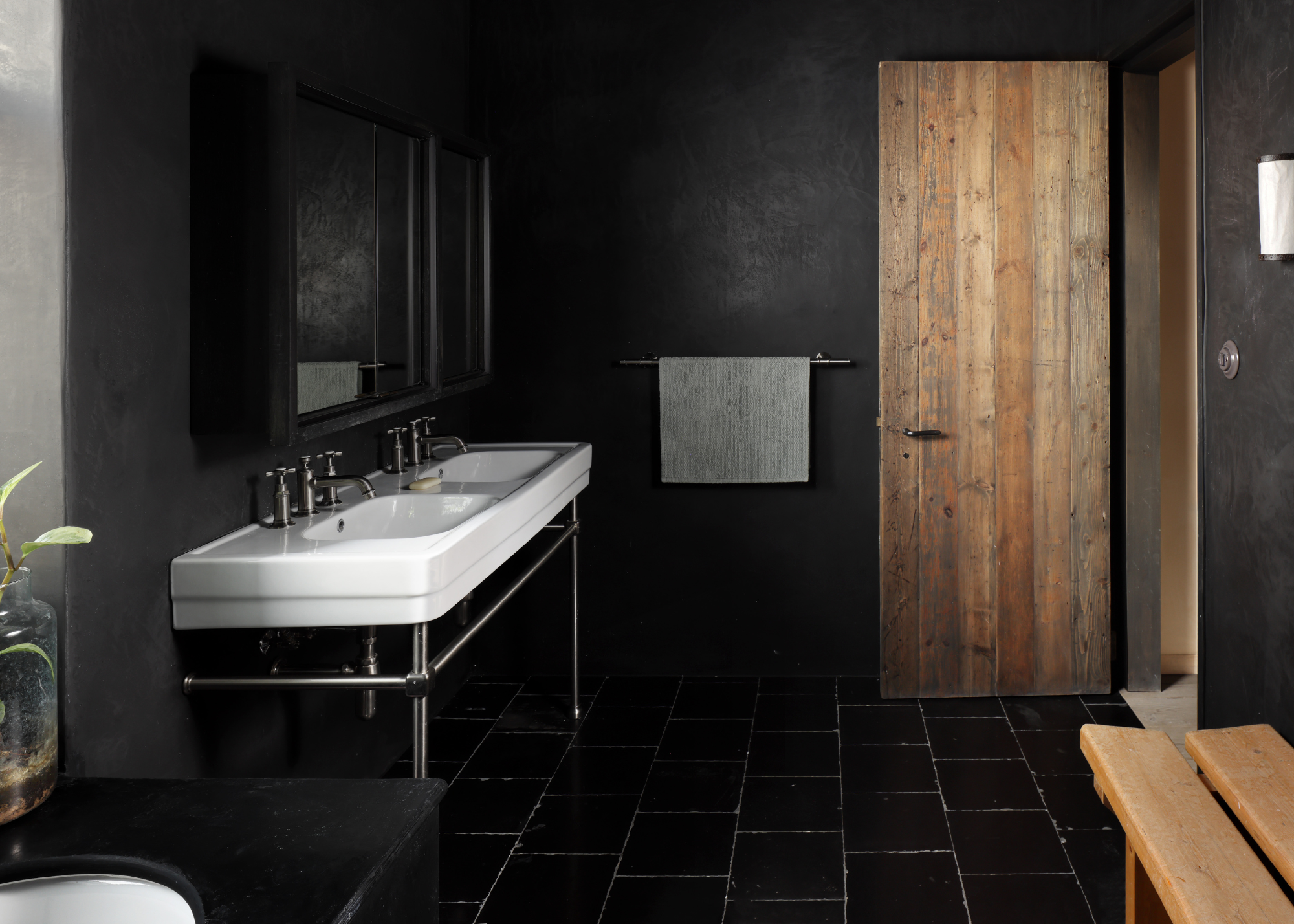
Color is, again, notably absent throughout the bathrooms in this home. And intentionally so. As Rachel explains, "This idea was initiated by Boris and in our view, has been extremely successful. Bathrooms are often bright, clinical spaces by nature, but here the dark Tadelakt walls offer a striking contrast — brooding yet subtly luxurious, creating an atmosphere of unpretentious opulence."
In the modern bathroom, and indeed across the majority of the home, a sense of tactile softness is created through the gently mottled surface of the lime plaster finish walls.
"To meet the Passive House requirement, the building needed to be airtight yet breathable — for which the application of traditional lime plaster is ideal," Rachel explains. "Applied with gentle movement and without plaster beads to avoid crisp corners, the walls and ceilings have a subtle softness, providing the perfect backdrop."
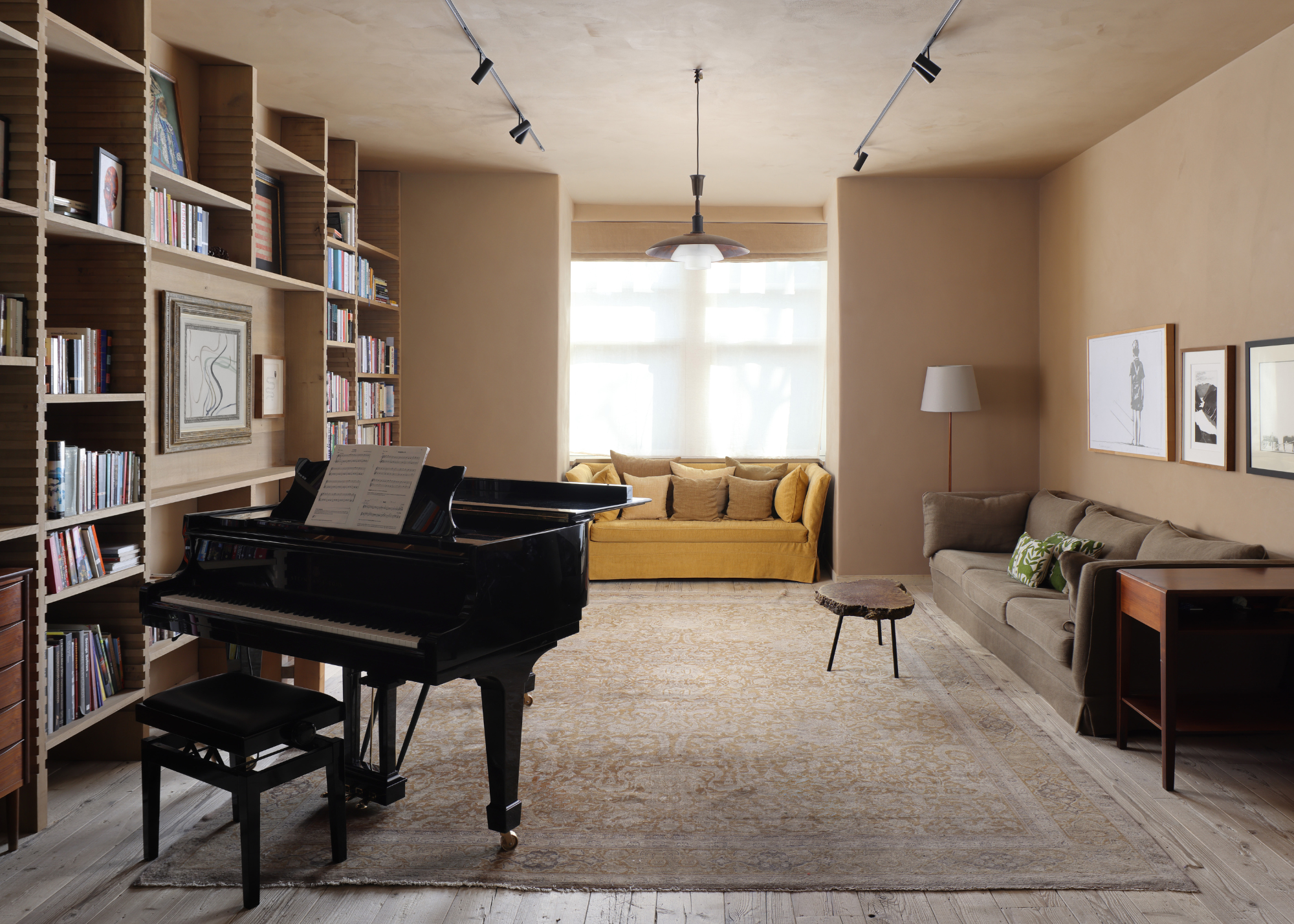
Feeling Inspired?
Not just a gorgeous coffee table book, this book offers insight into the Wabi Sabi philosophy behind this homes design.
This setting plaster paint from Farrow and Ball will give you the gently mottled effect seen across this home.
This classic mid-century chair, designed by Ercol in 1943, is as appealing today as it was then, especially in this warm, solid ash finish.
Lots of layered wooden textures and finishes are the key to this beautiful home, and this striking vase would be an excellent way to bring a surprising wooden element into your home.
Simple yet impactful, this lovely wooden bar stool is the ideal addition to any wood-drenched kitchen design.
A couple of warm, softer touches is the key to keeping this home from feeling sterile, or cold, and this rusty mohair throw would be an ideal addition.
If this beautiful home has got you feeling inspired and excited about the future of design, take a look through these sustainable material trends we're loving at the moment.
