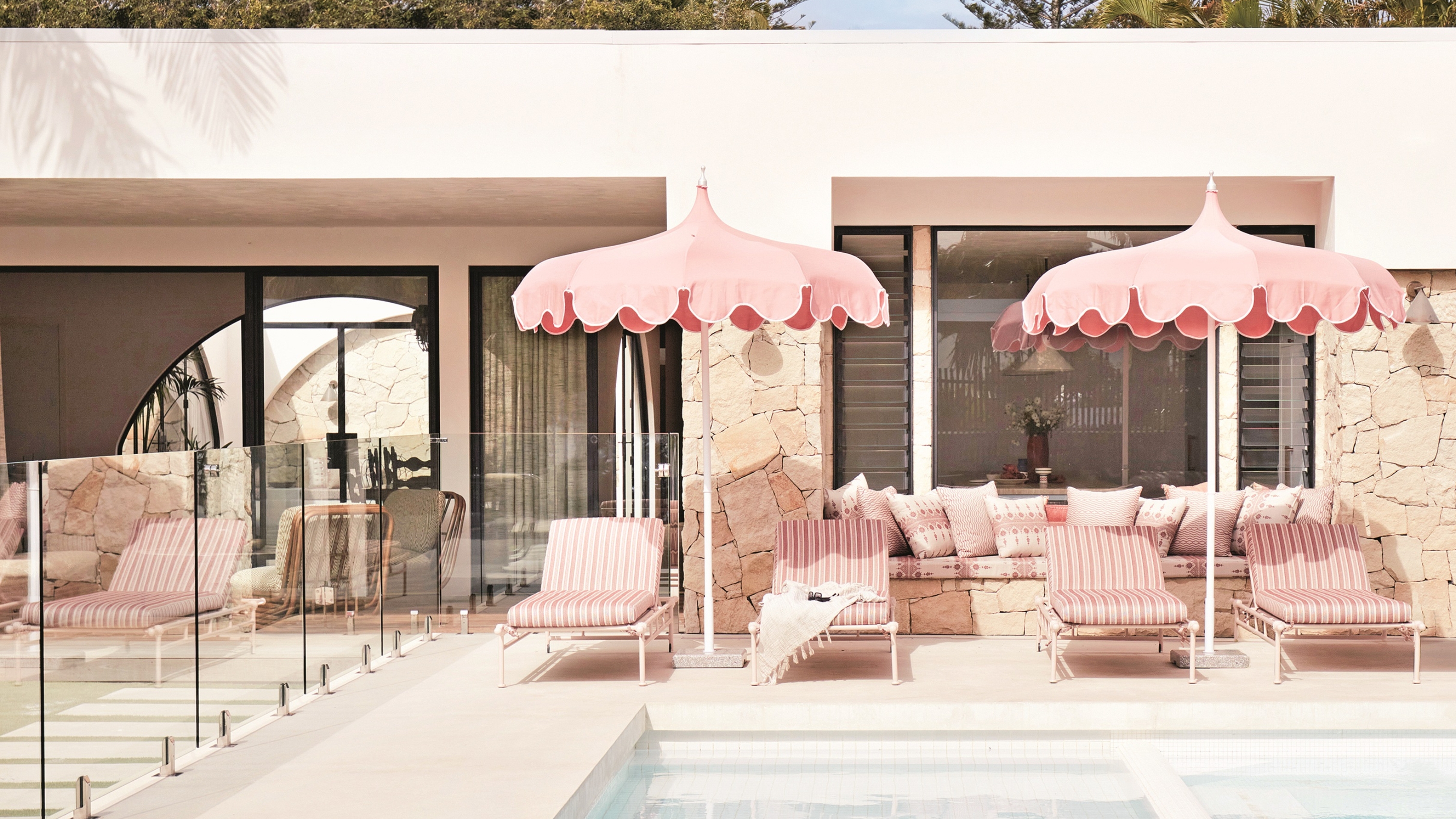
A space designed for both serene relaxation and sophisticated entertaining, this holiday home answered the needs of an Australian couple seeking sanctuary from their bustling city lives. Calling on designer Jase Sullivan to revamp it, the finished result is a masterful blend of comfort and style, imbuing the house with a ‘feel-good’ atmosphere that truly epitomises the concept of escape.
Originally built in the 1970s, the property had gone through several renovations before facing its latest iteration. "The clients loved the location being so close to the beach and Byron Bay village, but they really didn’t like the midcentury-modern design of the house and they didn’t know which creative direction to take it," remembers Jase. "When I was engaged to do the project, I presented the idea of giving it a Mediterranean makeover and changing the layout of the rooms."
Far beyond a few cosmetic changes, the new vision for this modern home required the builders to pause work to enable Jase to come up with his completely reimagined concept for the building. It involved relocating the kitchen, guest living, and dining room, as well as removing some walls while installing other new ones. He was also tasked with designing a ‘breathing room’ — a first for Jase, who, instead of a typical yoga space, aimed for a living area aesthetic, crafting seating for relaxed, cross-legged lounging.
"We added the three side archways leading out to the central courtyard garden that can be seen from most of the rooms and which is now the most striking element of the home," he says. "We also incorporated the stone wall that runs down the hallway from front to back of the house — another element often seen in mid-century houses."
Jase opted for materials with texture and imperfections, as seen in the Tadelakt-clad walls and ceiling, accentuating the Mediterranean feel of the home. Steel windows and doors add contrast, while the use of wallpaper in the guest rooms and study brings cosiness. "I custom-designed all the cabinetry and half of the furniture, while the other items are vintage pieces – several Italian – that I reimagined with new upholstery," explains Jase. "In addition to the various tiled coffee tables throughout the house, I also designed the pink tiled outdoor dining table and we had all the pool furniture powder coated to match it."
Throughout, the color palette and the vibe aimed for were heavily inspired by the designer’s many holidays in the Med. "I love the sunbleached vibrant colors contrasting with white rendered walls on Mykonos and the Greek Islands; the kitsch styling from the 1970s-, 1980s- and 1990s-built beach houses in Saint-Tropez, and the curved white rendered walls from Porto Rafael in Sardinia," he says. For the wardrobe doors of the guest bedrooms, Jase took further inspiration from some blue shutters that he saw on a farm house in the south of France; while the 100-year-old tiles on the floor in the main bathroom were sourced from an old ruin in Naples, Italy.
Here, time really does seem to slow down, aligning with the sun’s leisurely journey across the sky, while the playful interiors, a constant source of visual delight, enhance that sense of unhurried pleasure. Living in the moment here is not a holiday indulgence, rather, it’s a daily reality.
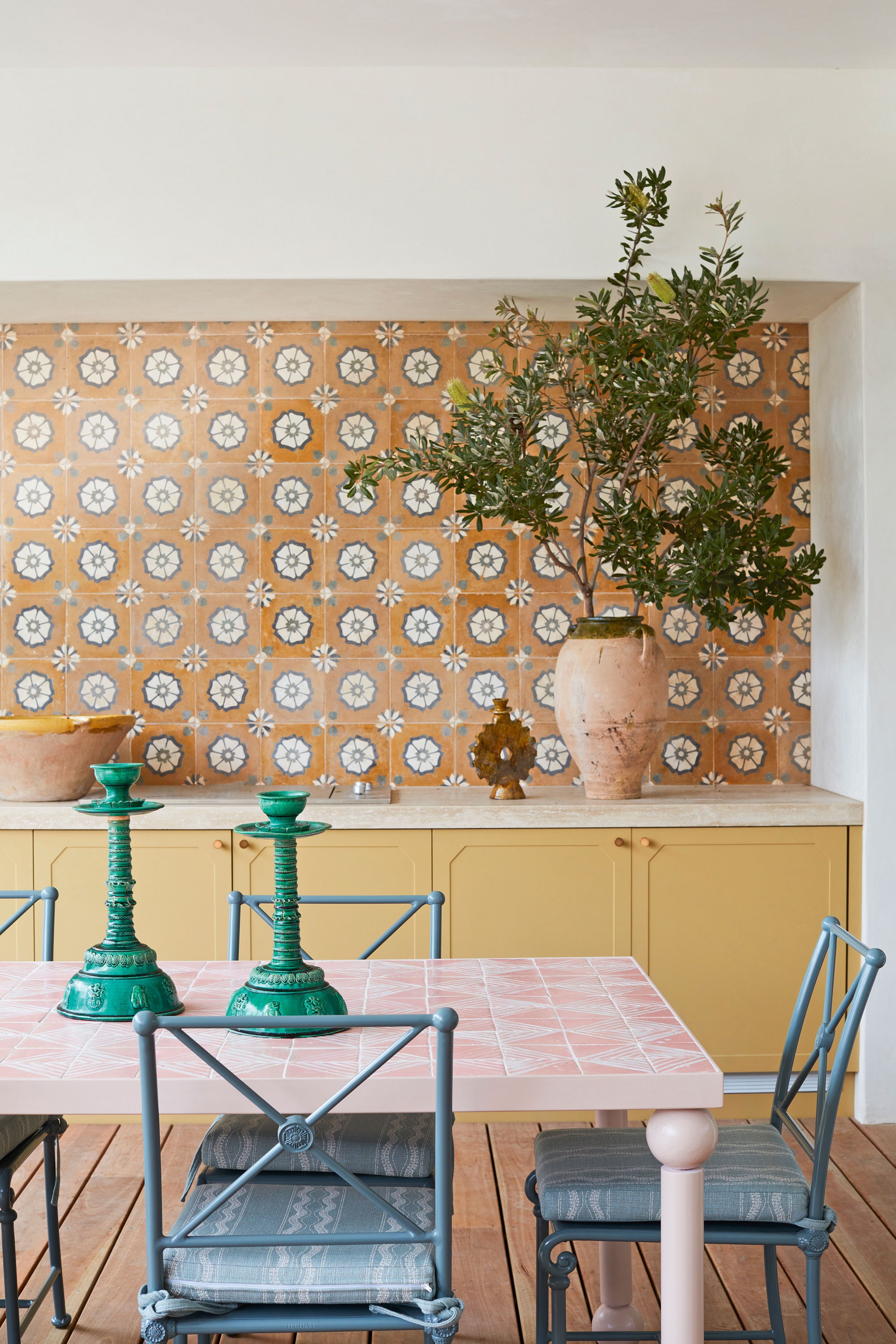
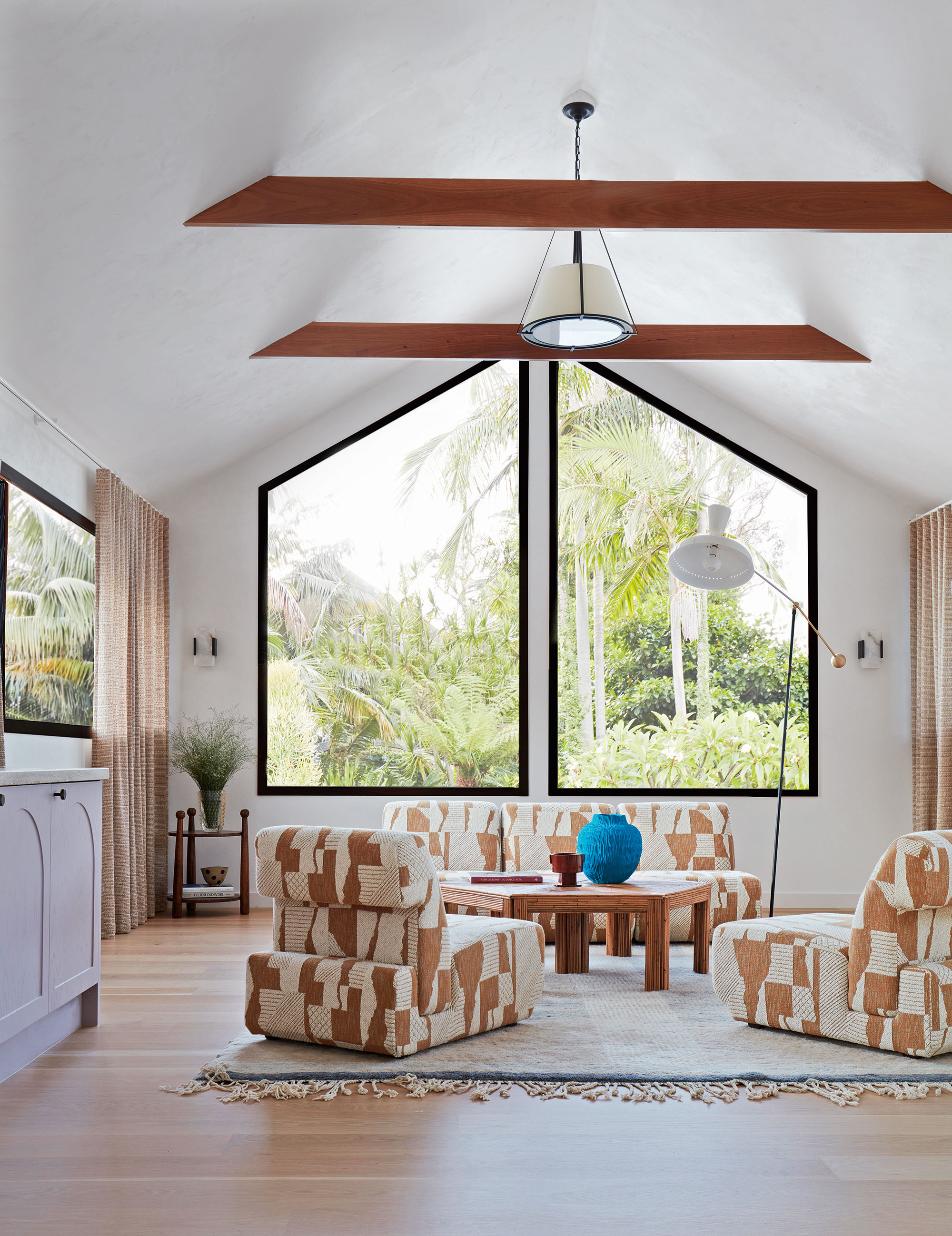
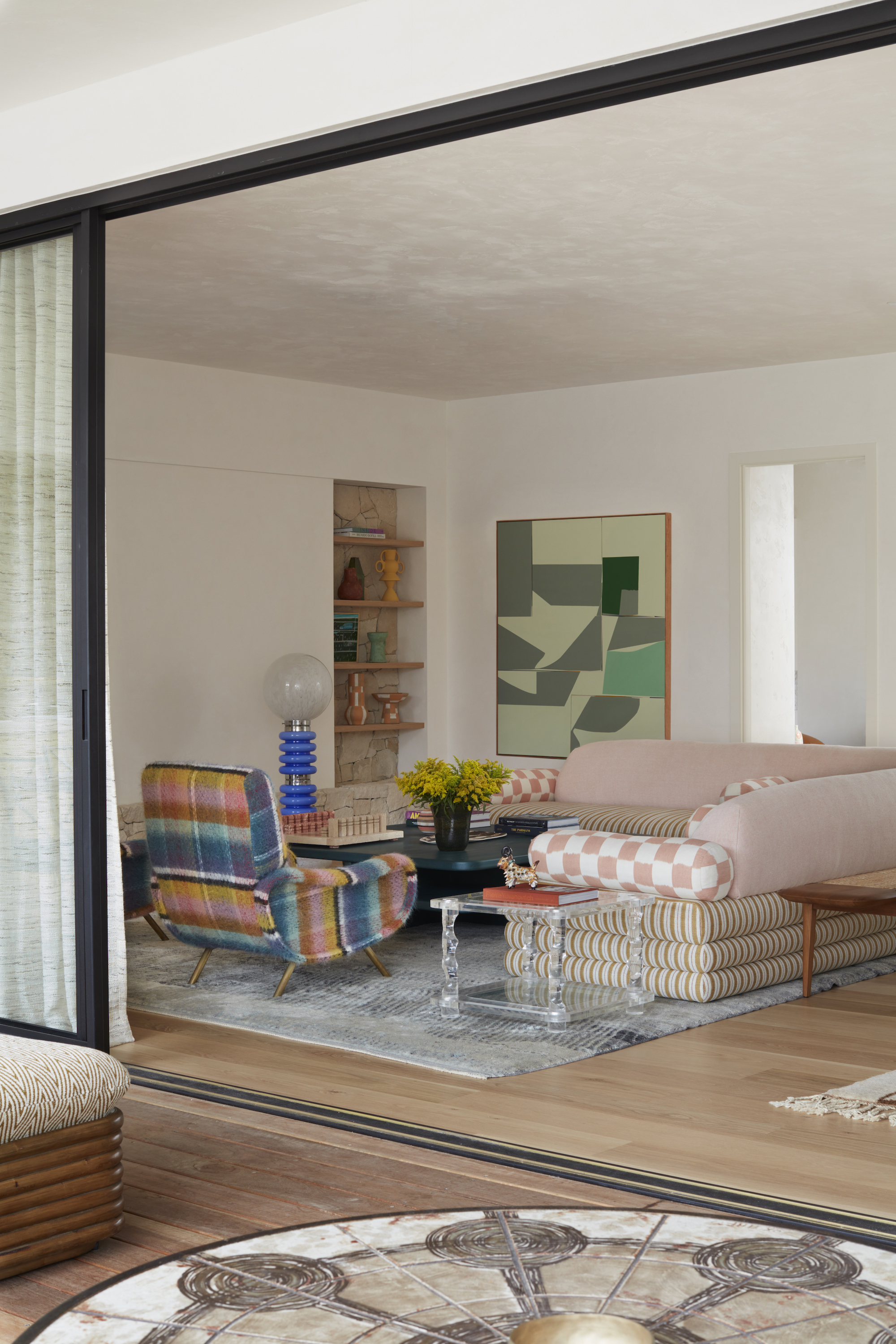
"The arched steel windows and doors are the highlight of the living room, serving as a perfect backdrop. I personally designed the three-toned sofa and the stained green coffee table, which definitely reflect my style. The mid-century blue floor lamp was probably my boldest choice, and I wasn’t sure if the client would appreciate it but they ended up loving it," says Jase. "I always think it is fun to throw something out of the ordinary in the mix."
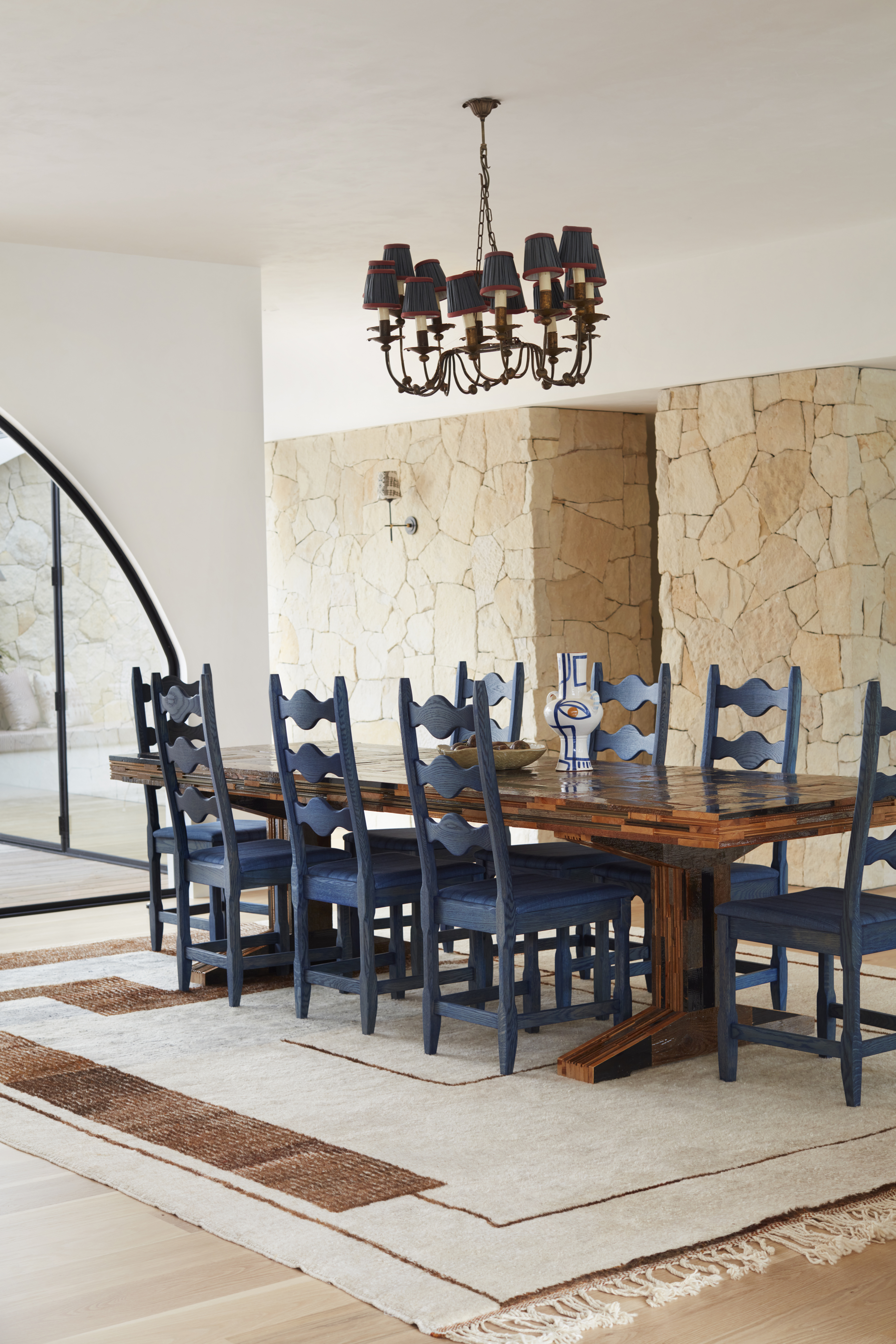
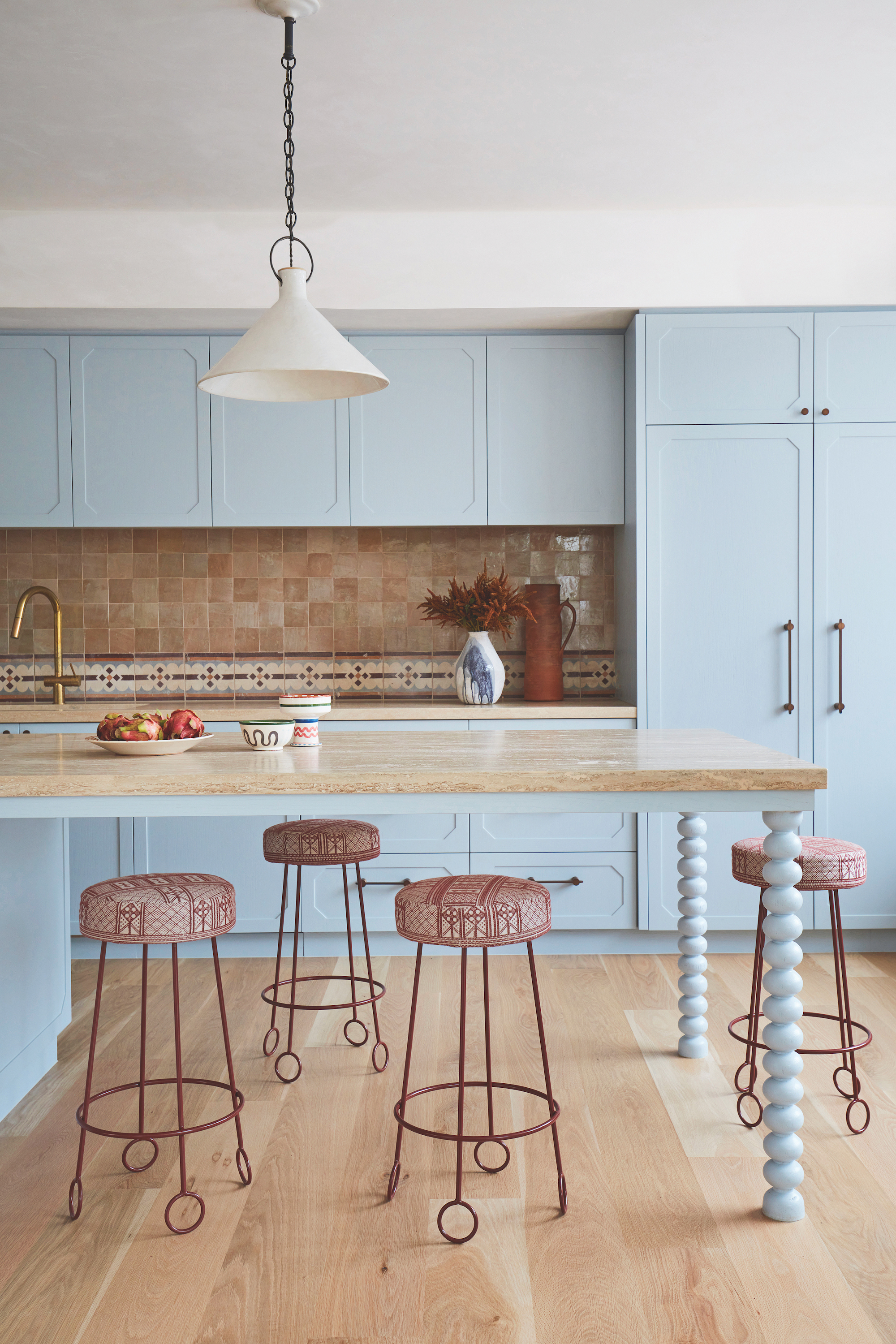
"The kitchen was originally situated in the living room area, and I felt that the configuration did not adequately meet the clients’ lifestyle needs. I enjoy designing a comfortable seating area around the kitchen island, as it often becomes a gathering spot while someone is preparing food or drinks," says Jase. "Additionally, I appreciate having cabinets that are hand-painted; this allows clients to refresh their kitchen by changing the color in a few years without the need to build a new one."
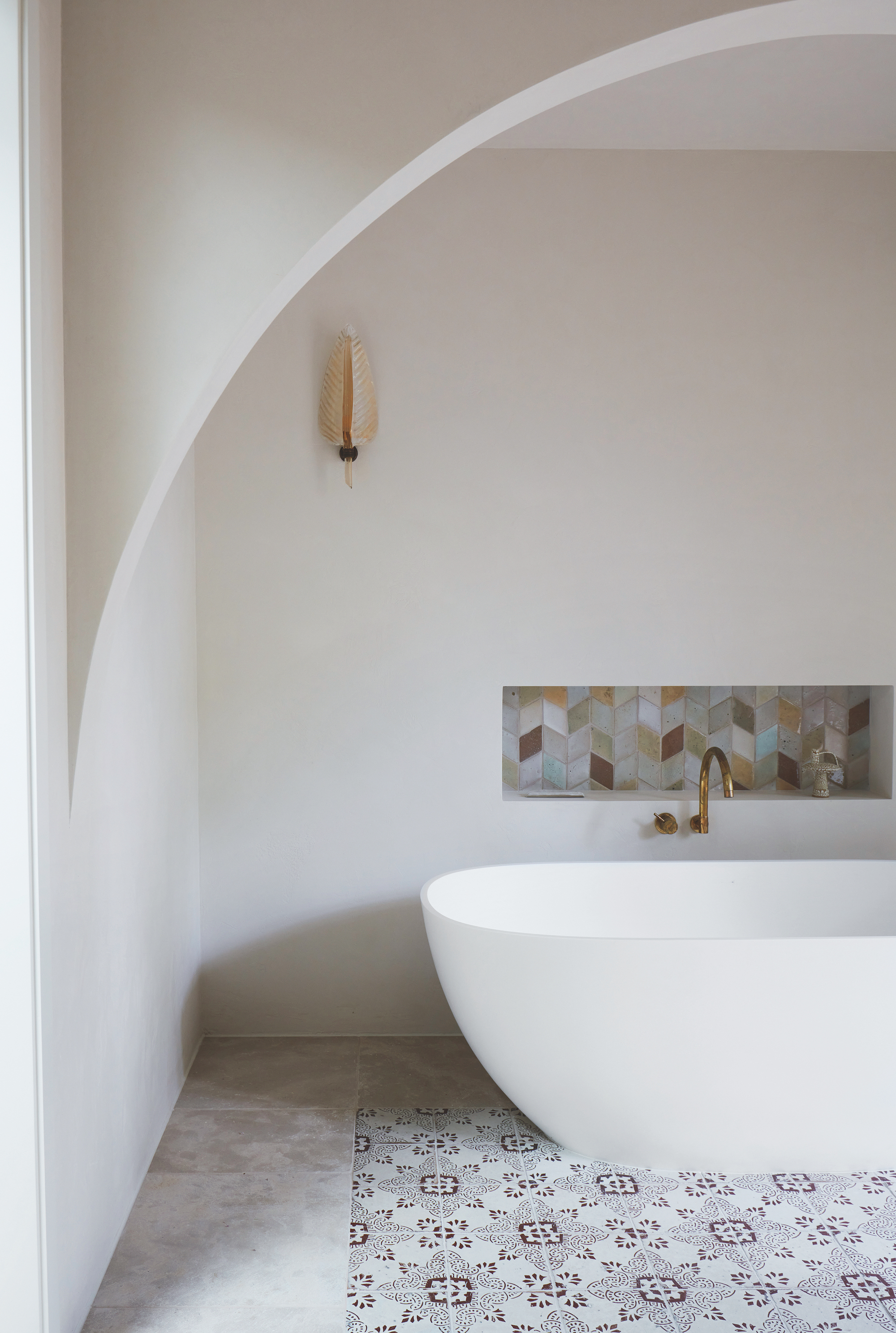
"I introduced an archway in the bath area to ensure that the arches in the central courtyard felt cohesive. I believe it’s always important to maintain a consistent thread throughout a home. The tiles on the floor of the ensuite come from an ancient ruin in Naples."
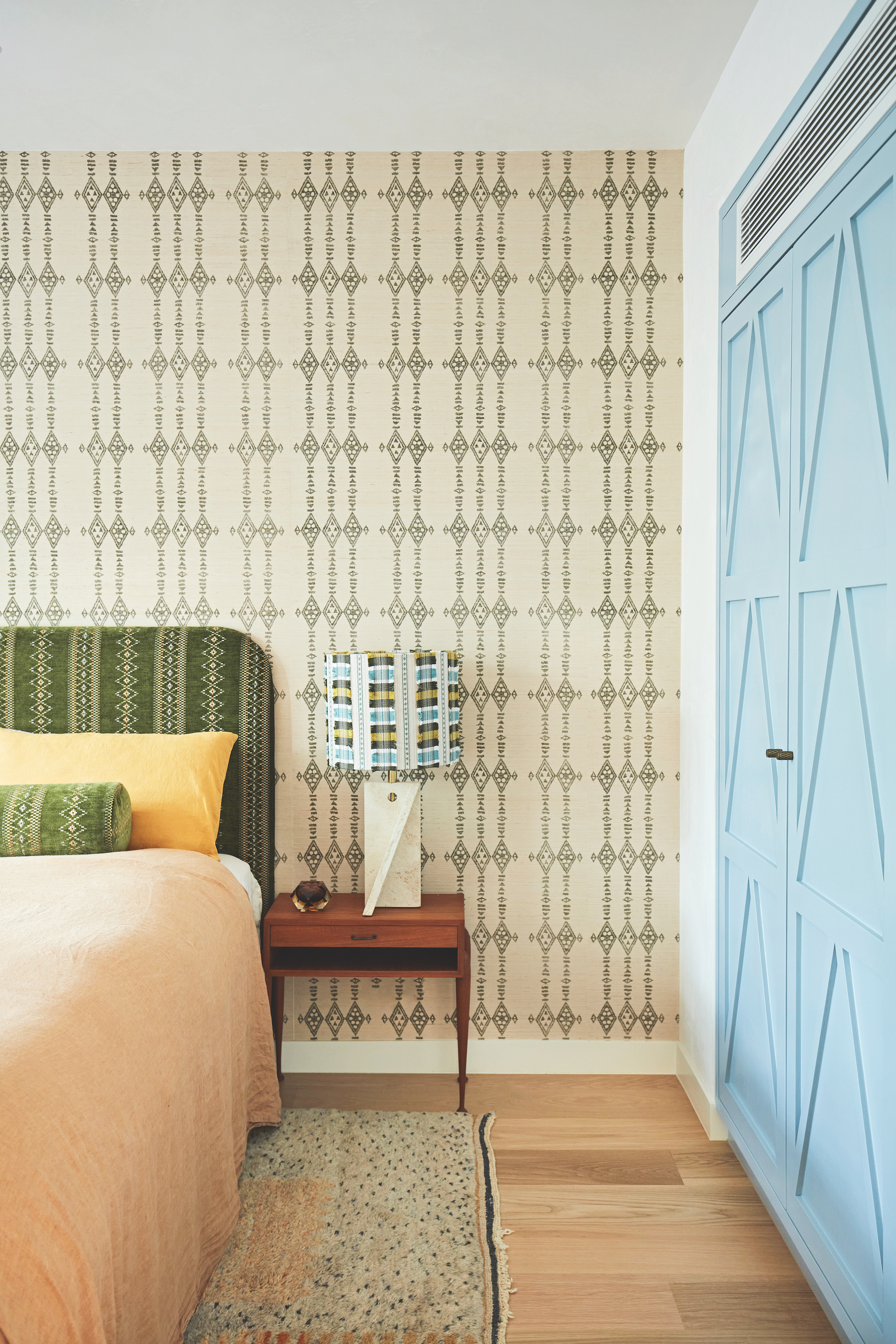
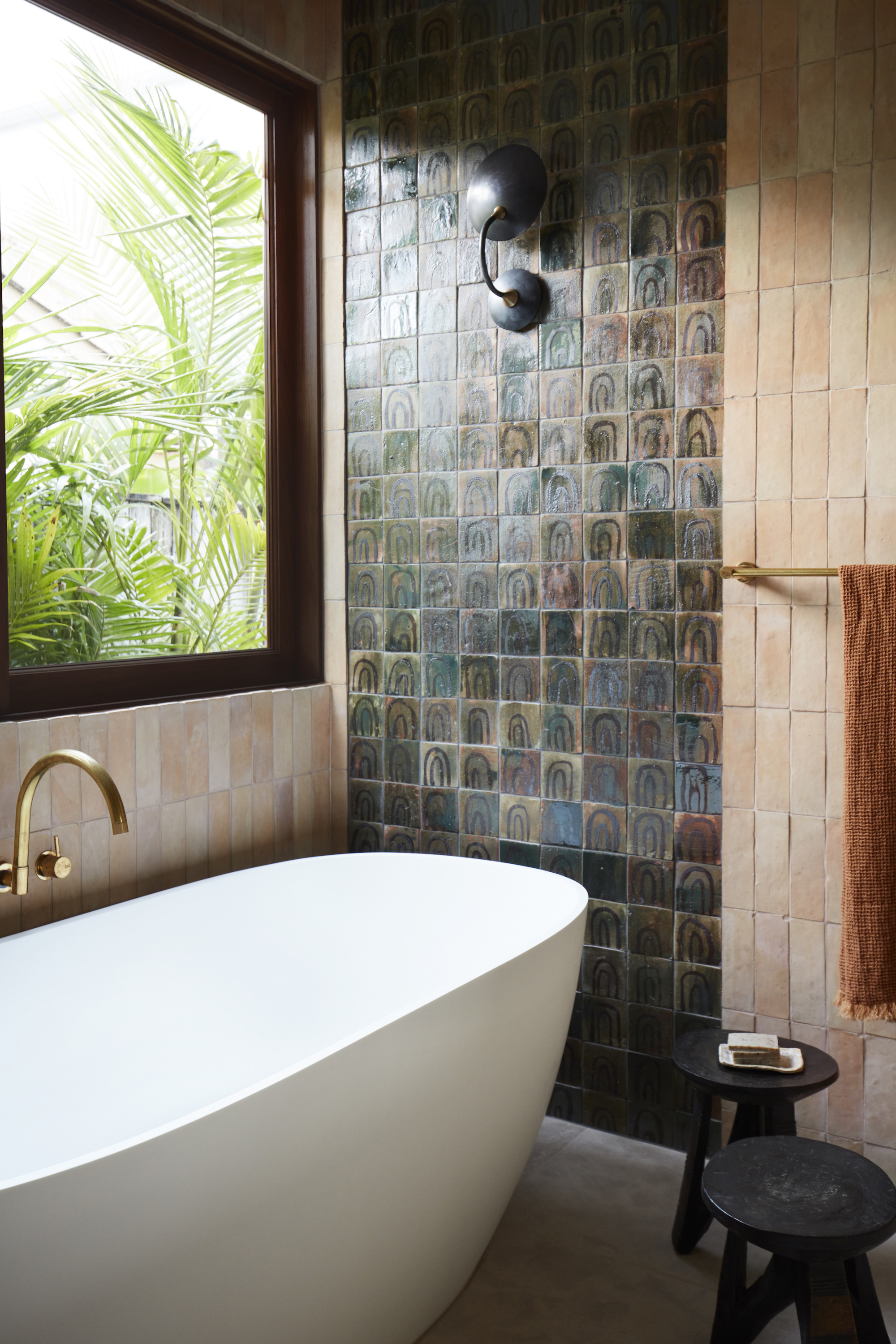
"I’m a big fan of the work by Los Angeles sculpture Stan Bitter from the 1960s and 1970s, so I decided to pay homage to him by defining the bathing area with a handmade glazed tile. In contrast, I used raw terracotta tiles in tadelakt throughout the rest of the bathroom."
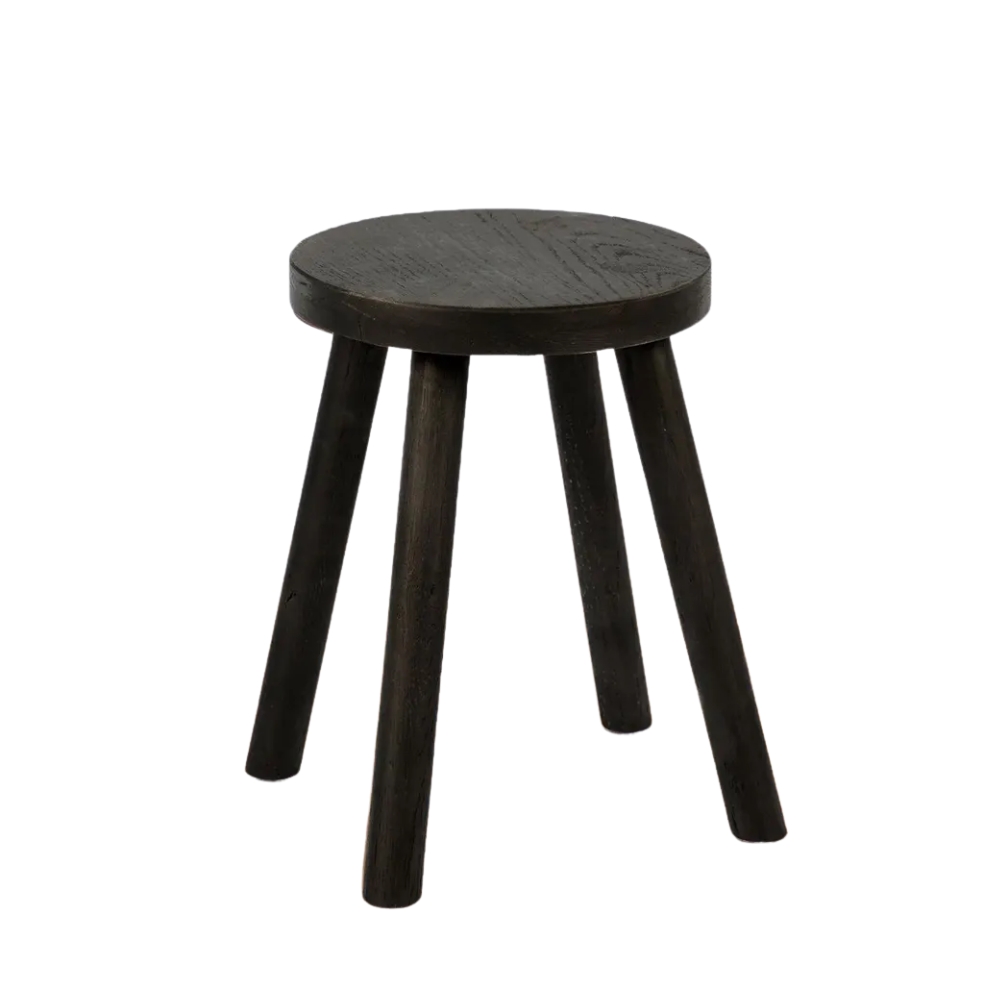
This stained wood, mid-century design stool is a stylish addition to any bathroom near the bathtub.
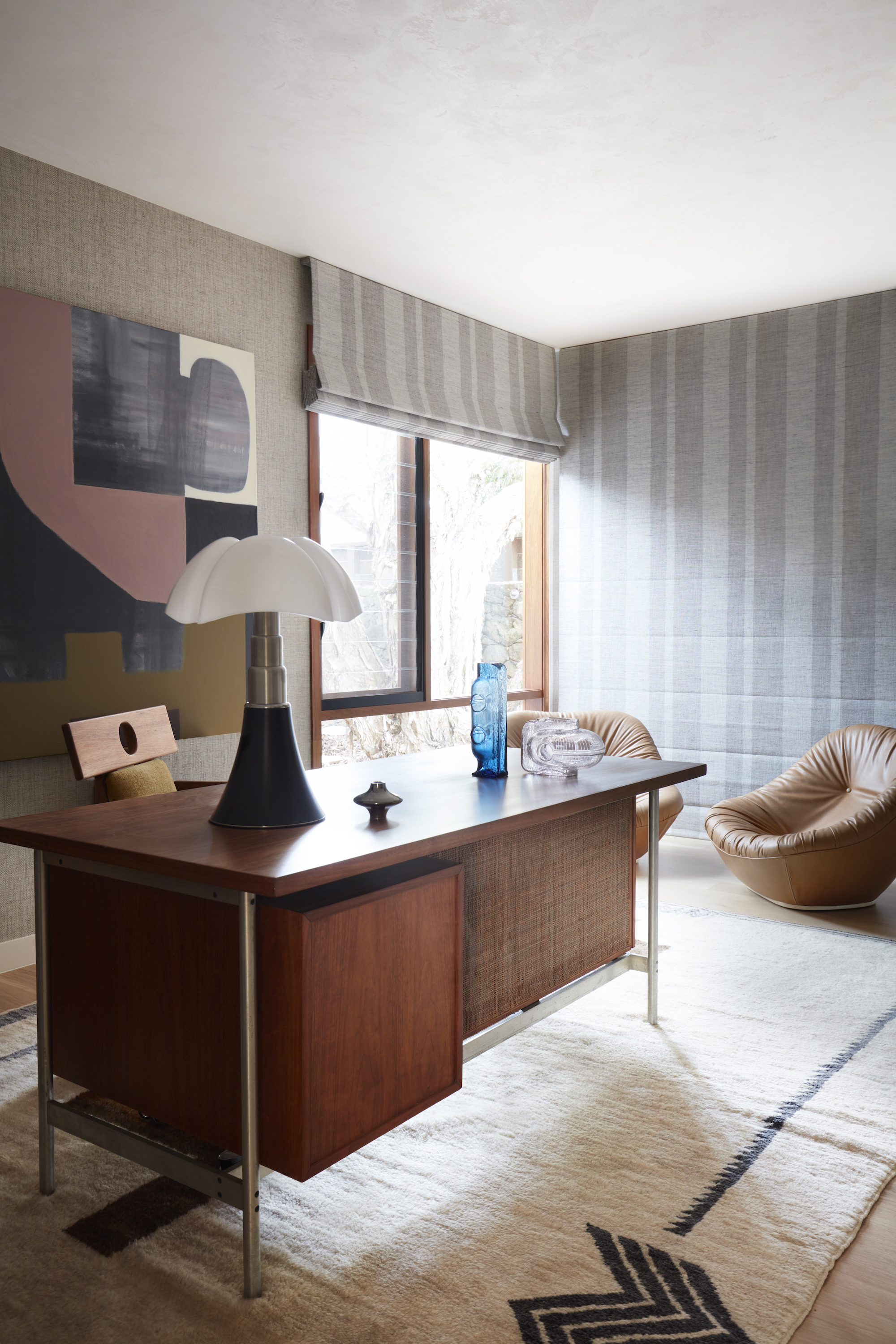
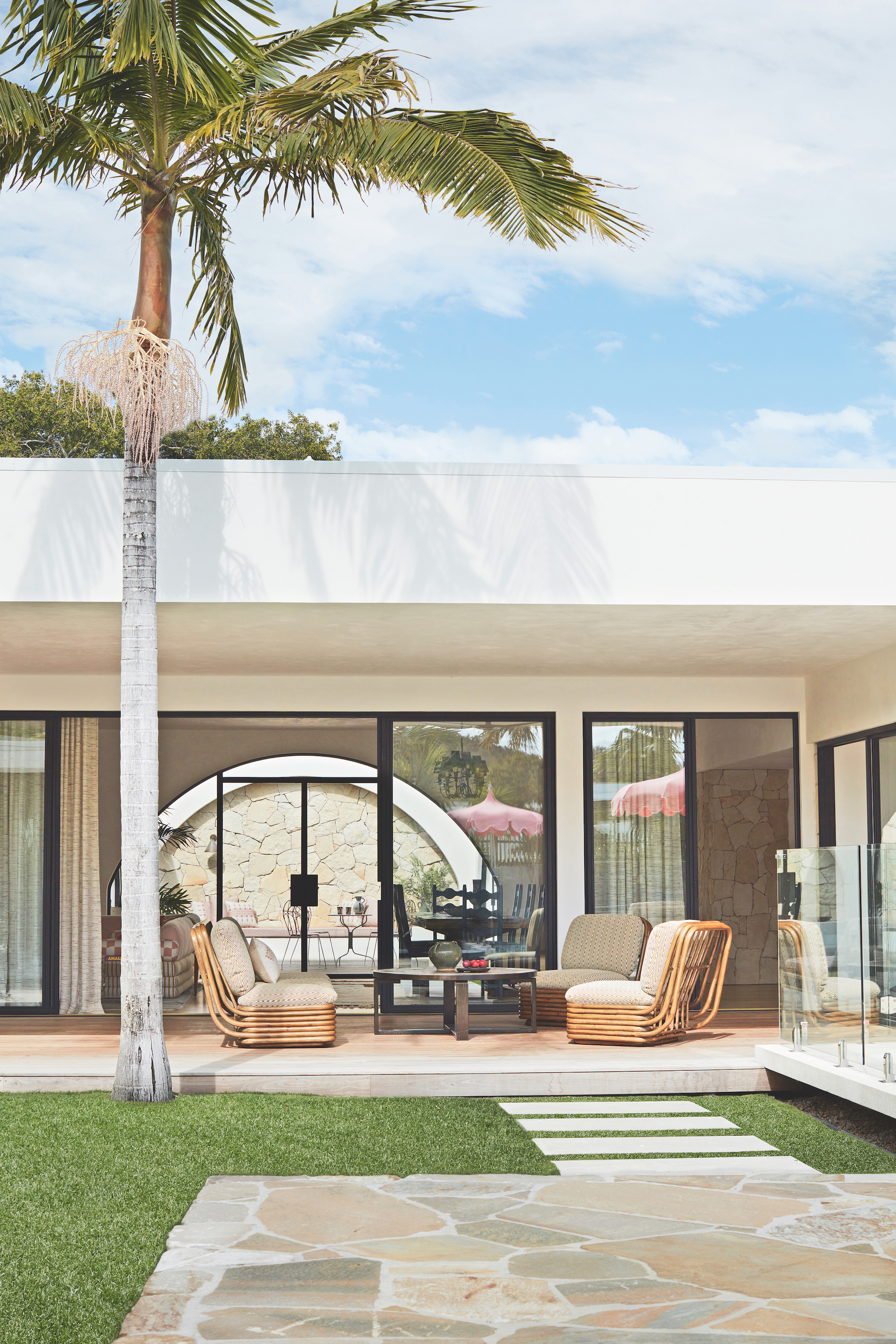
"I wanted the outdoor terrace to feel like an extension of the living room, so I kept the pink and blue colour palette, and introduced a vintage coffee table to avoid a typical outdoor look."
This stunning table is ideal for any outdoor seating area and the deep wood complements a variety of fabrics colors.
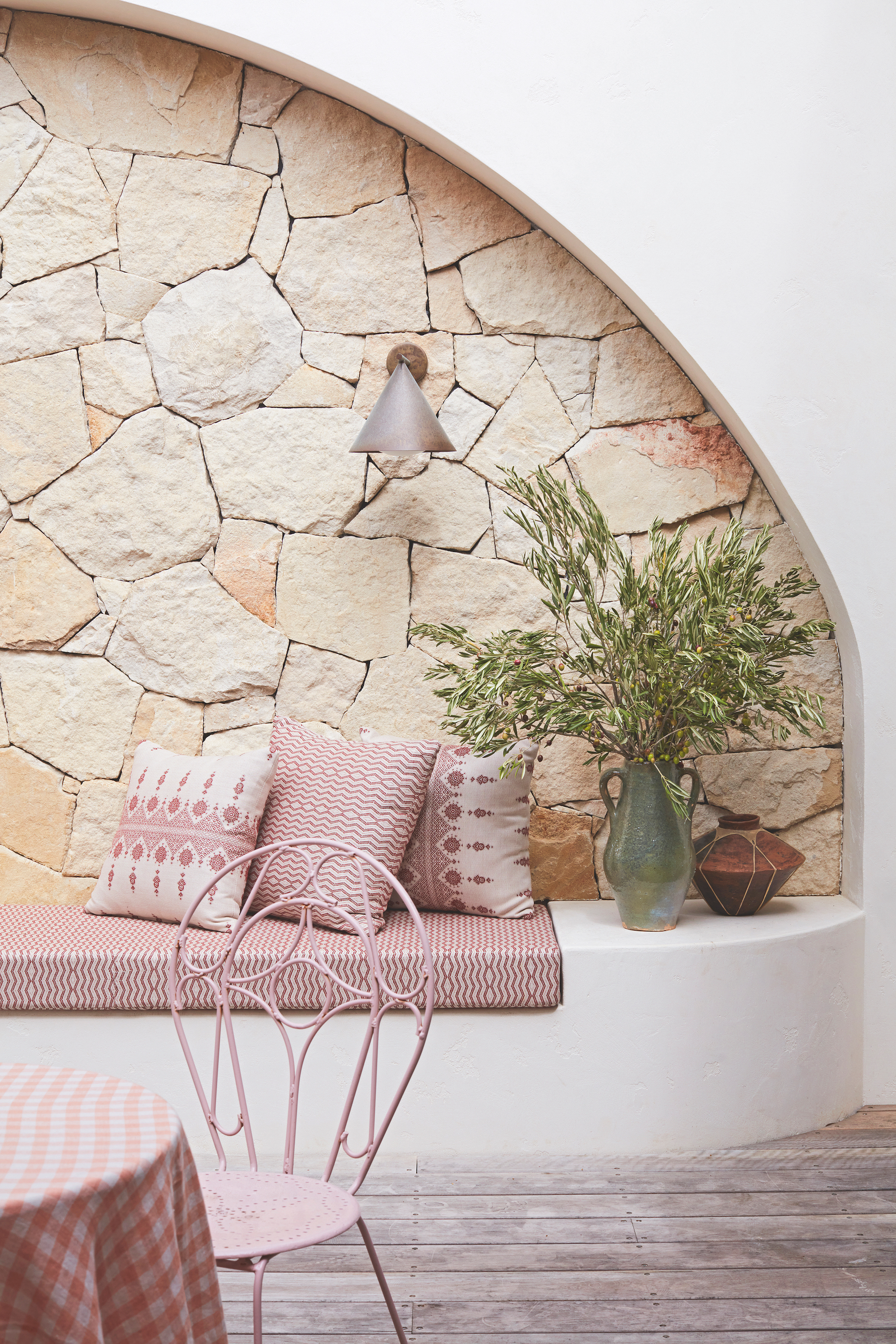
Jase designed the stone-clad archway to align with the three arched doors to create an internal courtyard with four equal sides. This courtyard allows natural light to flood into all the living areas of the house and it is often used for morning yoga.







