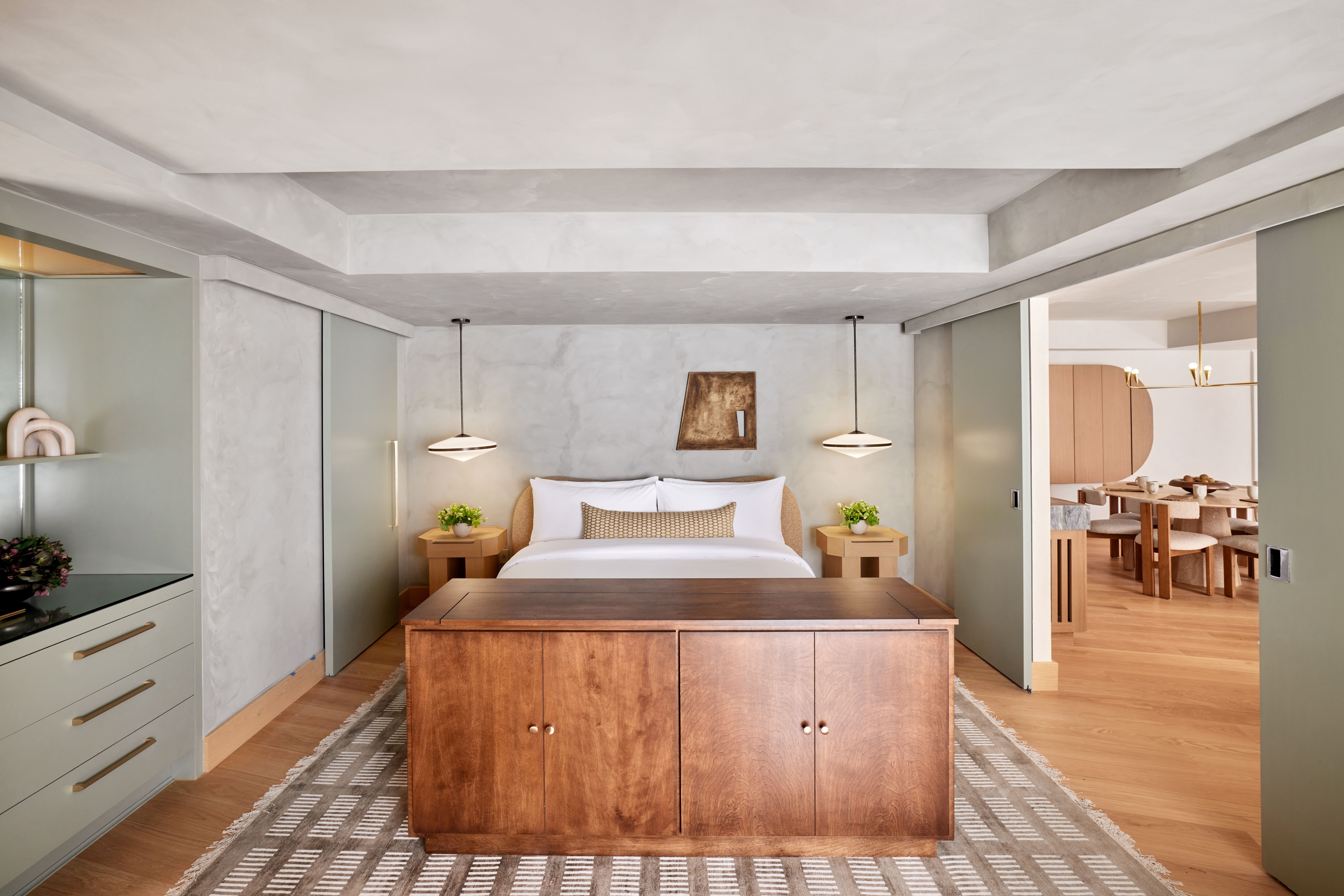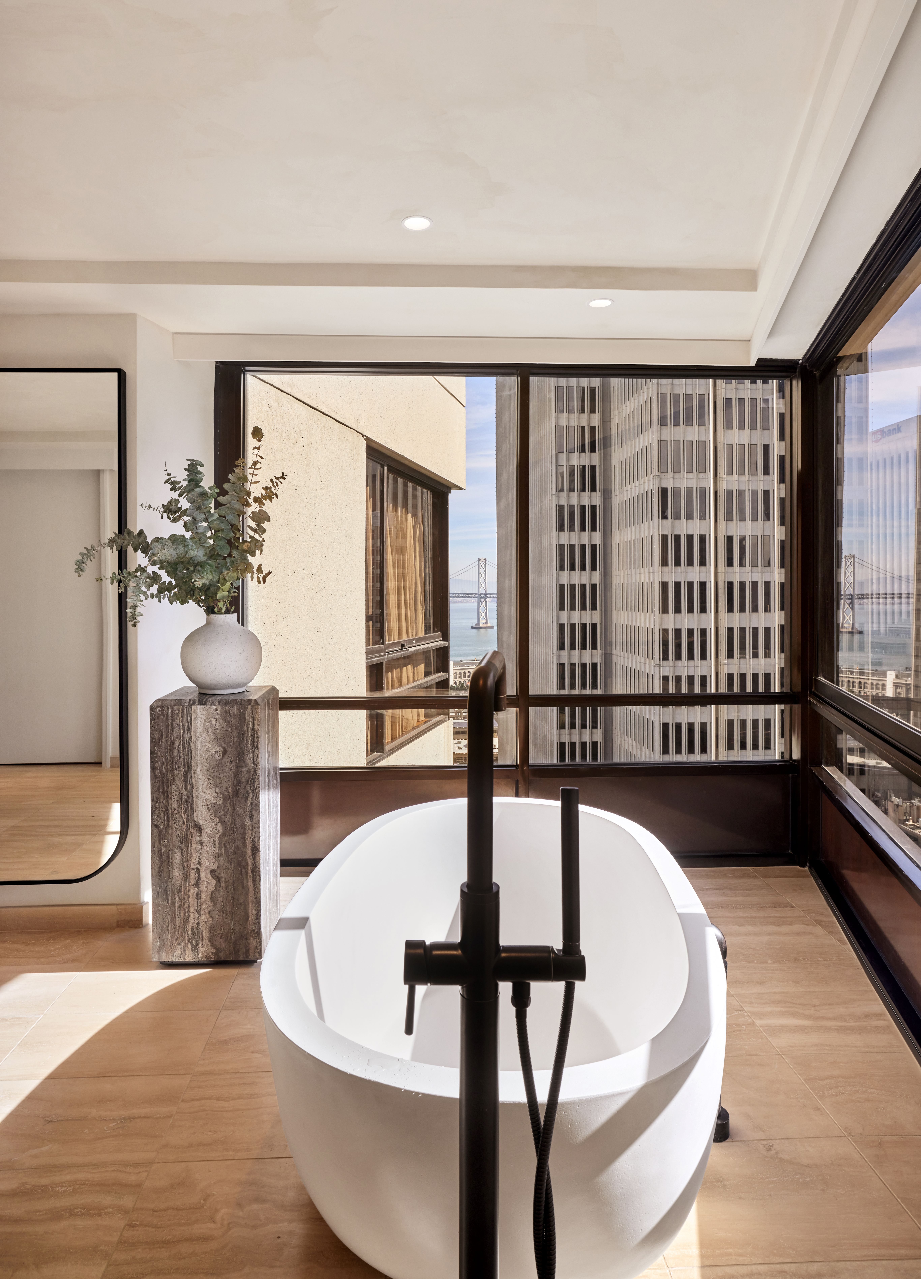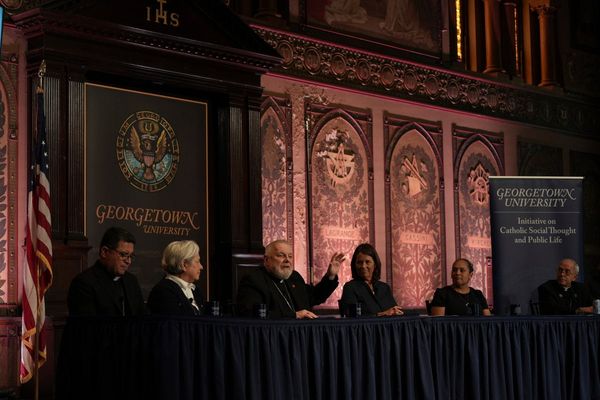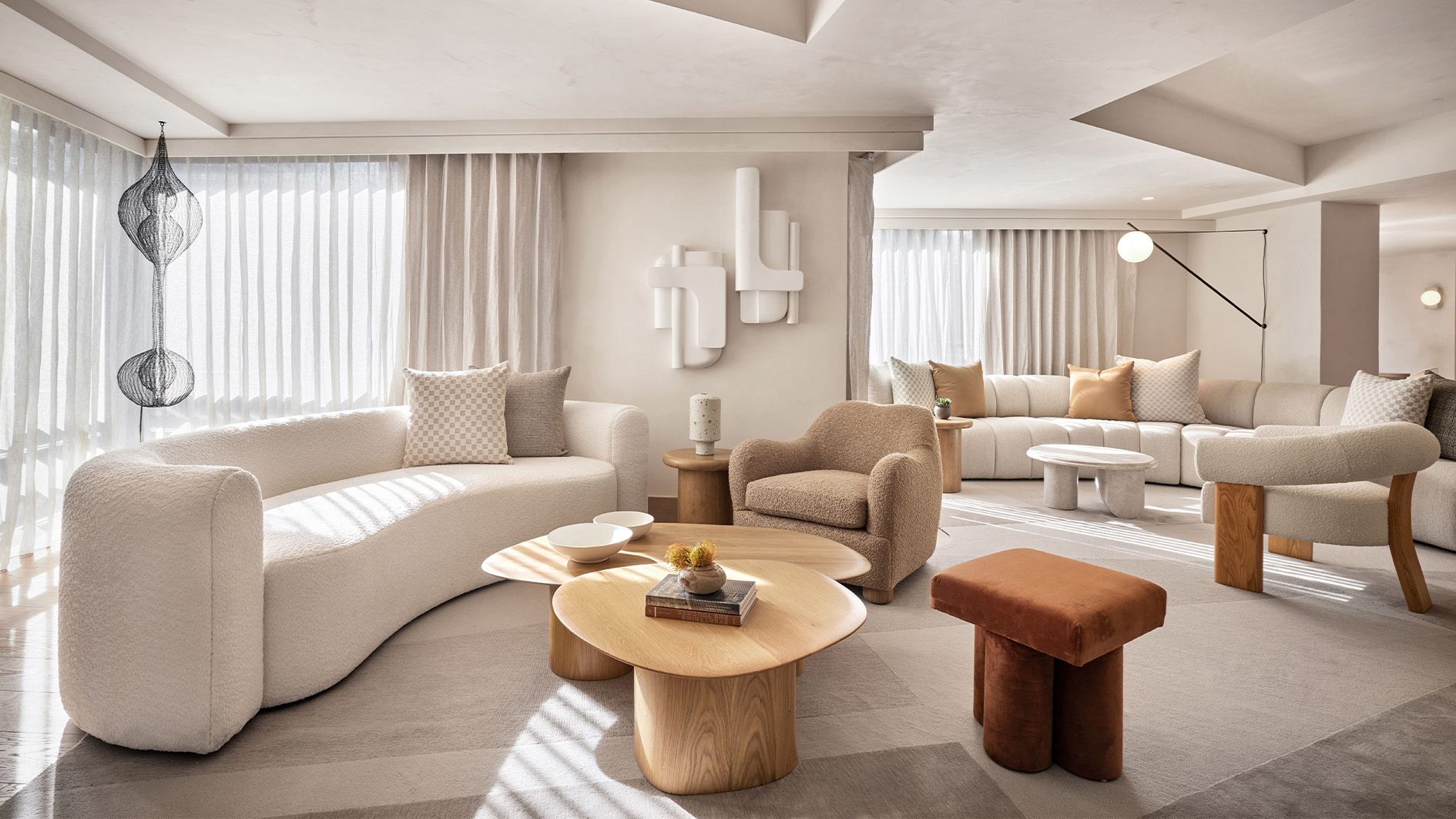
Architect John Portman’s influence on Downtown San Francisco is inescapable. Renowned for his neo-futurist geometries and monumental atriums – as seen at the wedge-shaped Hyatt Regency that forms part of his larger-than-life Embarcadero Center – the late innovator completely reshaped hotel design in the city and across the US during the second half of the 20th century.
Discover The Jay, designed by AvroKO
A few blocks away from the Hyatt, still in the heart of the Financial District, another Portman building that features jagged concrete façades was recently renovated by US design studio AvroKO and reopened as The Jay. Part of Marriott Bonvoy’s high-end Autograph Collection, the 360-key property is marketed as a boutique hotel to compete with the likes of the Kelly Wearstler-designed Proper, and was designed as an ode to its original architect, as well as some of San Francisco’s more obscure historical figures. ‘Not the usual suspects, but lesser-known artists and activists – people that you really only know about as a lifelong resident,’ said Greg Bradshaw, principal and co-founder of AvroKO.
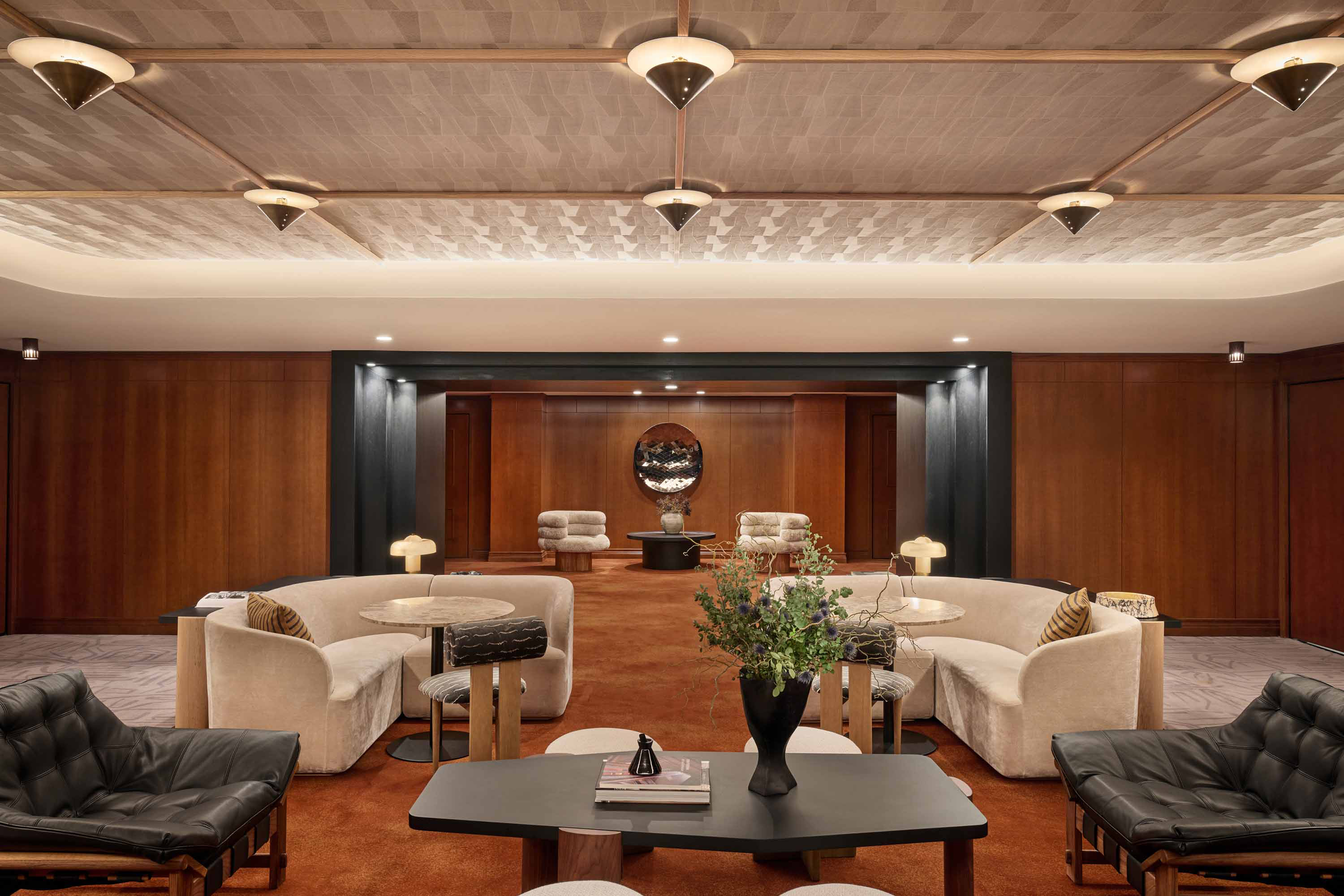
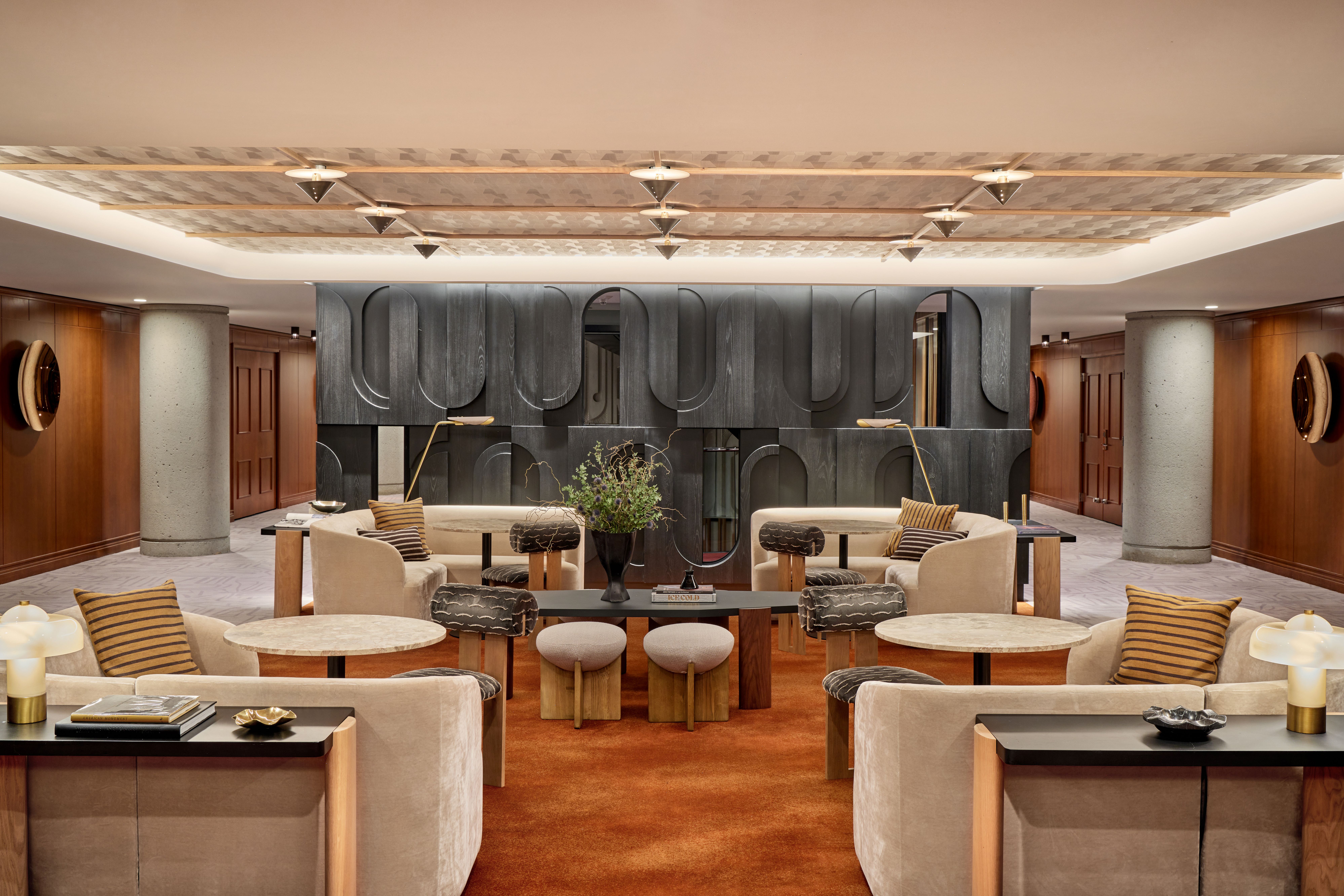
The studio used Portman’s signature brutalist style as a reference for interior elements such as relief-panel screens and carpet and upholstery patterns in the hotel’s communal areas, which were reorganised to group all public amenities on one level.
‘The biggest challenge was the vertical circulation between the first-floor entry and the third-floor lobby,’ explained Bradshaw, whose team installed a grand spiral staircase based on a design at Portman’s home in Atlanta. This oversized reinterpretation revolves around a sculptural golden pole at its centre, ‘encouraging people to use the stairs as much as possible’ up to the reception, lounge, coffee bar, and various areas for drinking and dining.
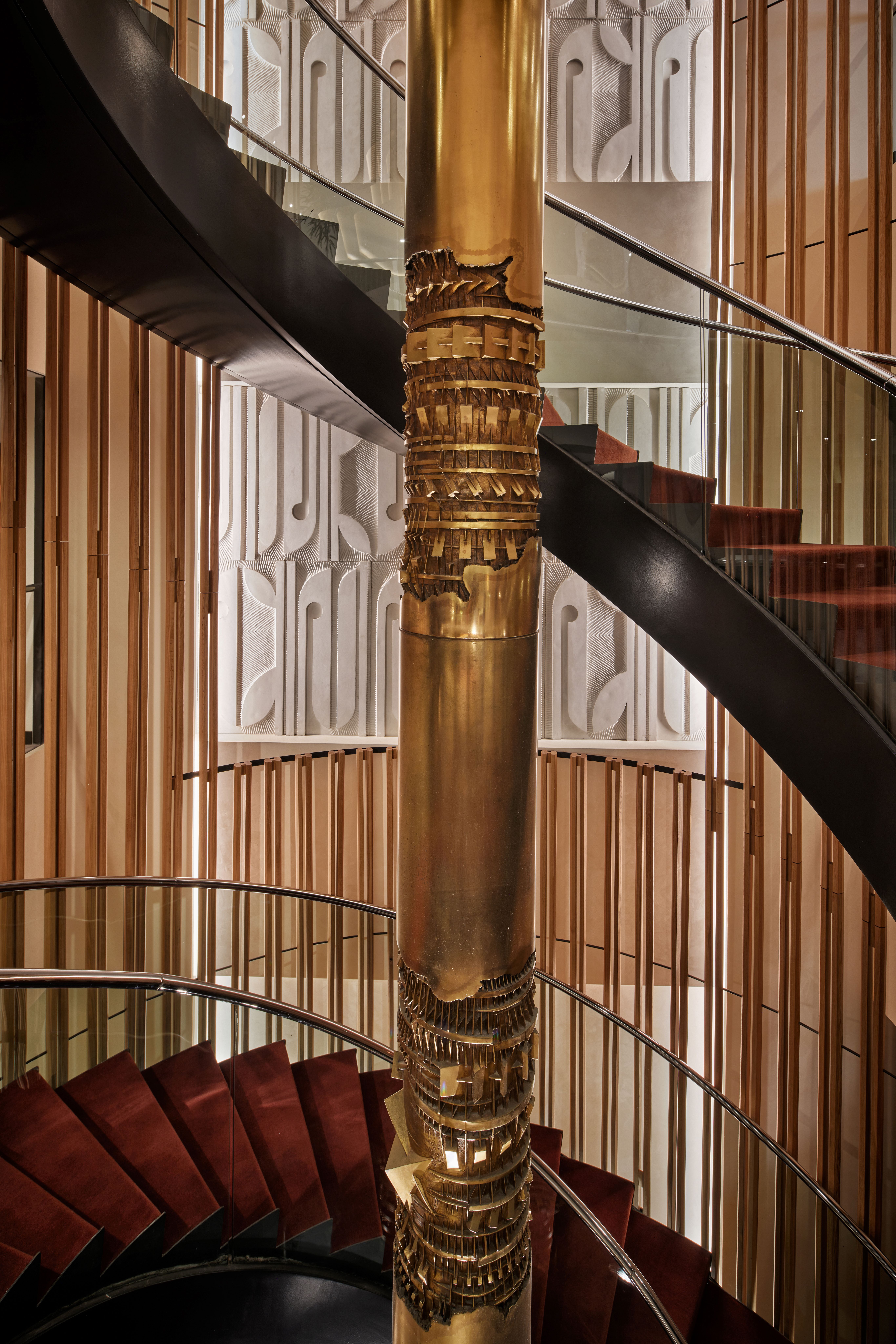
The food and beverage programme for The Third Floor is led by Michael Magallanes, executive chef of the award-winning Omakase Group, who has crafted breakfast, lunch, and dinner menus from local sources to be enjoyed either in the indoor dining room or out on The Terrace.
The outdoor space also nods to Portman, with colours and prints of the soft furnishings lifted from a photo of the architect on a San Francisco doorstep in the 1970s. Surrounded by a variety of native plants, there are also fire pits, a retractable pergola, windbreaks in case of inclement weather, and a full bar for patrons to enjoy during entertainment programming. For those seeking a cosier refuge, tucked away beyond the 360-degree lobby bar is a leather-wrapped lounge, which can be hired for private seated dinners or cocktail events.
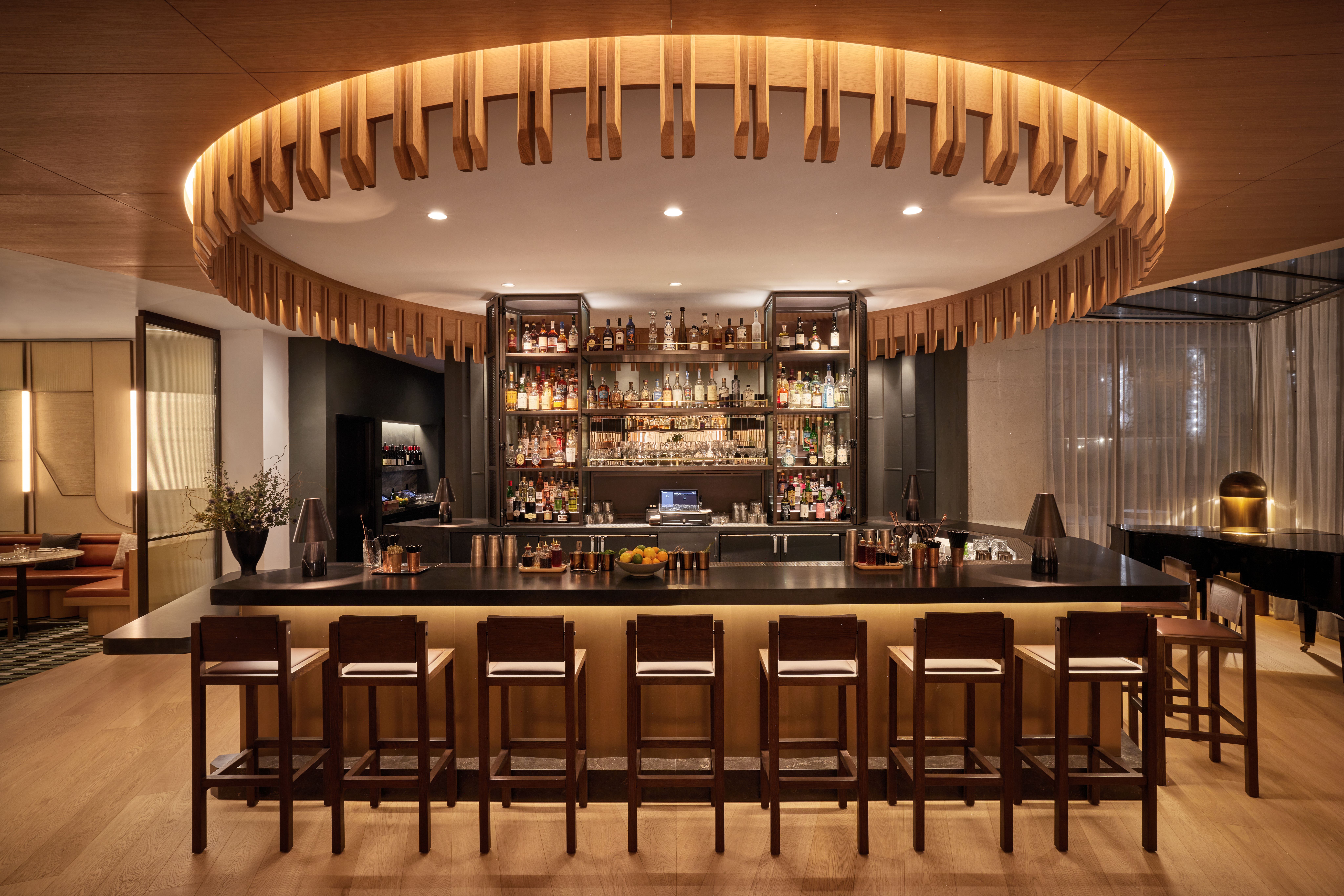

In contrast with the heavy concrete exterior and darker-toned lobby area, the guest rooms feature much cleaner and lighter decor while evoking brutalist forms. AvroKO looked to the counterculture of 1960s San Francisco to inform these interiors.
‘The transformative thinking of the era shows up in patterns, distortions and reflections, and different screening elements used throughout the hotel,’ said Bradshaw, who listed influences ranging from boutique owner Peggy Caserta to artist Ruth Asawa. The latter’s curvaceous, highly textured works were key references for the rounded furniture, patterned carpets, and colour palette of dark burgundy, black and bronze details that stand out against the otherwise neutral, airy hues and warm woods.

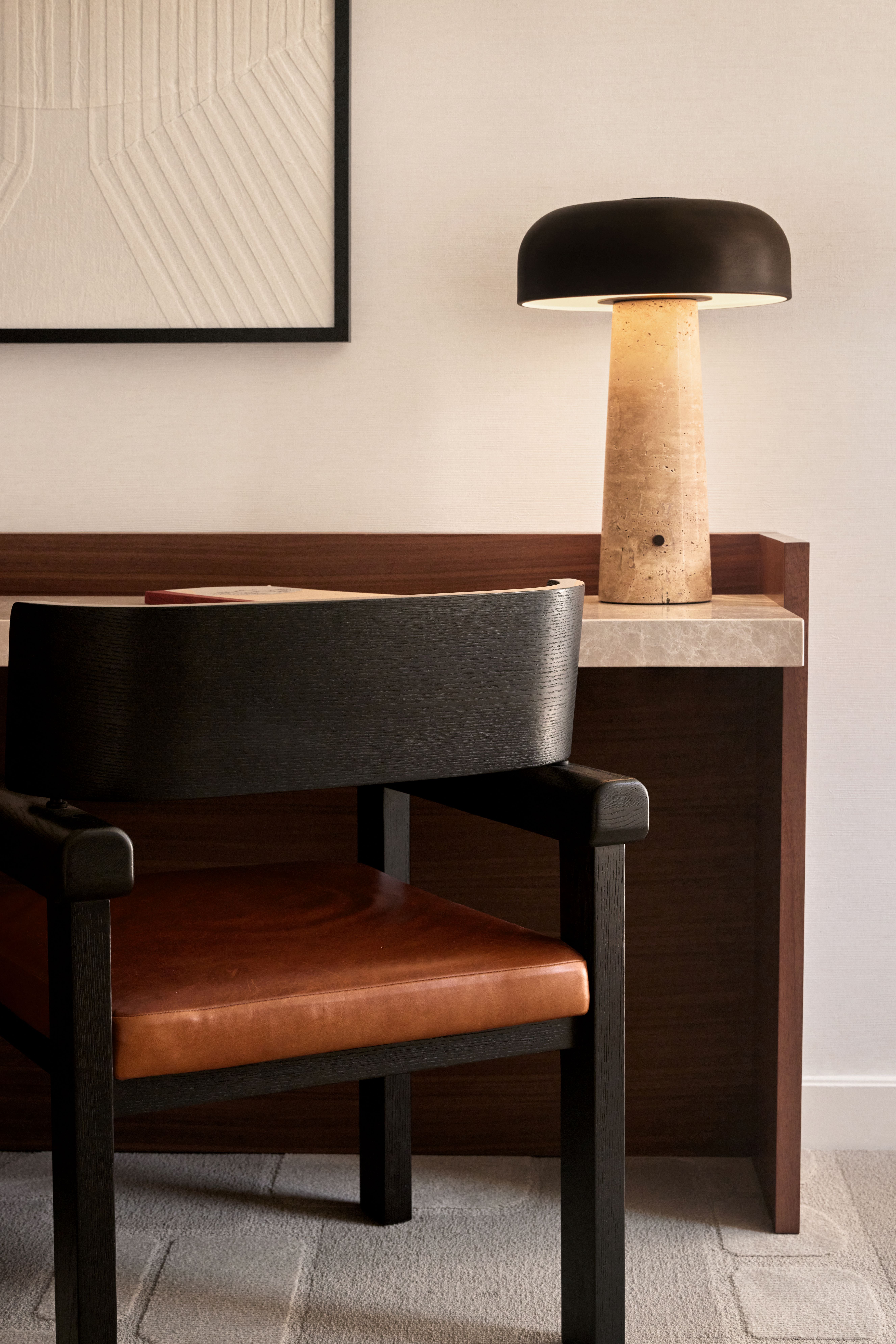
Angled floor-to-ceiling windows that wrap the bedrooms offer views of the Bay, the historic Coit Tower, and the downtown skyline. These vistas are best appreciated from The Nest, the hotel’s top-floor penthouse suite, which includes a living area, a dining area, a private king bedroom with an ensuite bathroom, and a guest bath totalling 1,660 sq ft.
Textured plaster surfaces in a variety of calming shades, together with soft bouclé fabrics and plentiful natural light, form a serene oasis that appears a world away from Portman’s brutalist architecture – even though the angular shapes of his building are ever-present.

