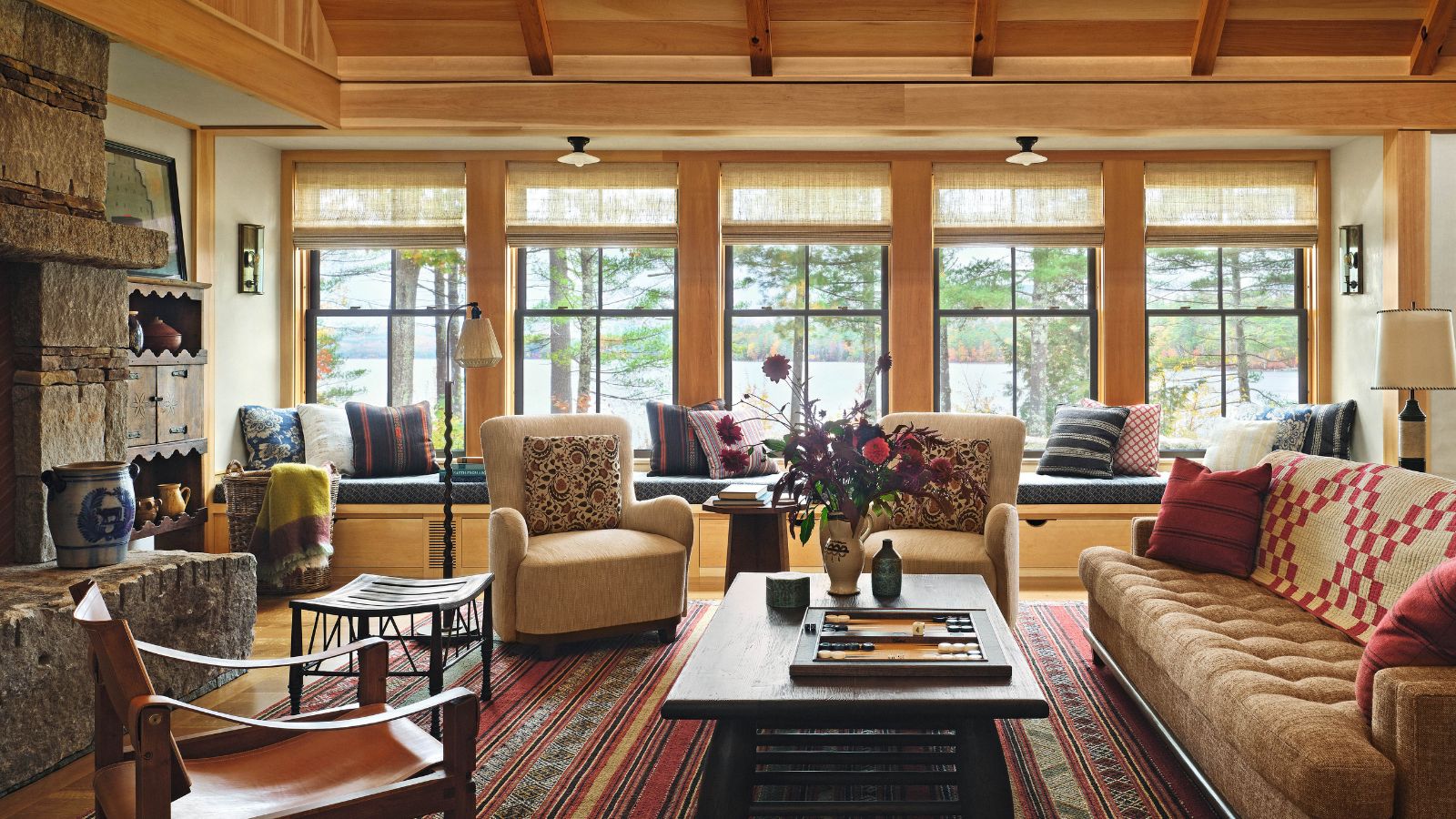
At the edge of Squam Lake, a pontoon and floating diving platform both sit idle, beckoning with the promise of refreshment on a hot summer’s day. For Nina Farmer’s clients, and the new owners of the land, a cooling dip has always proved irresistible. ‘Even when we had site meetings, they would swim in the lake before or after,’ Nina says. ‘They are huge swimmers, hikers, and also big readers,’ she adds.
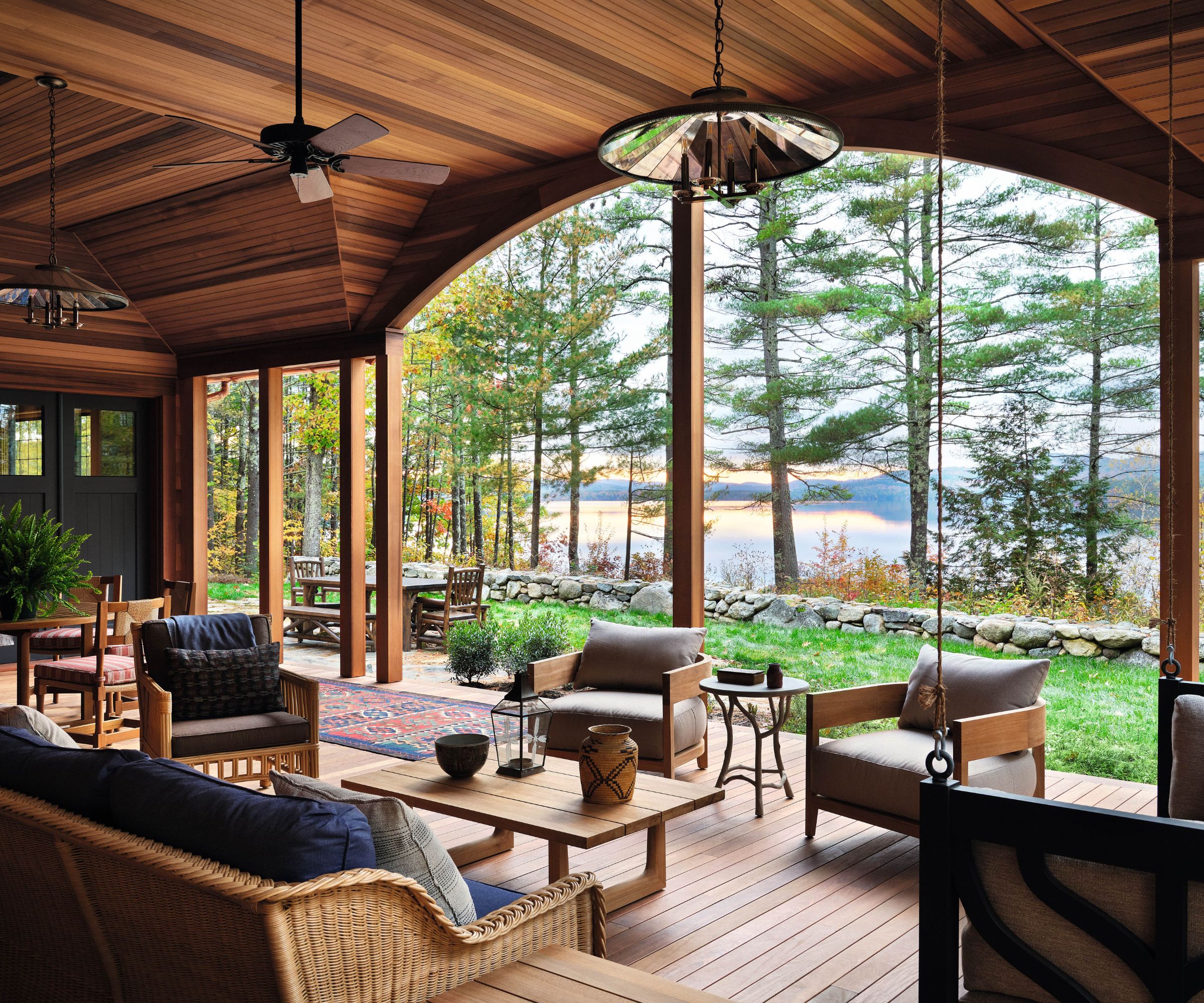
The clients, who are a couple with teenage children, had bought a waterside plot on the edge of the New Hampshire lake and commissioned Charles R. Myer & Partners to create a weekend retreat, only a two-hour drive from their Boston home.
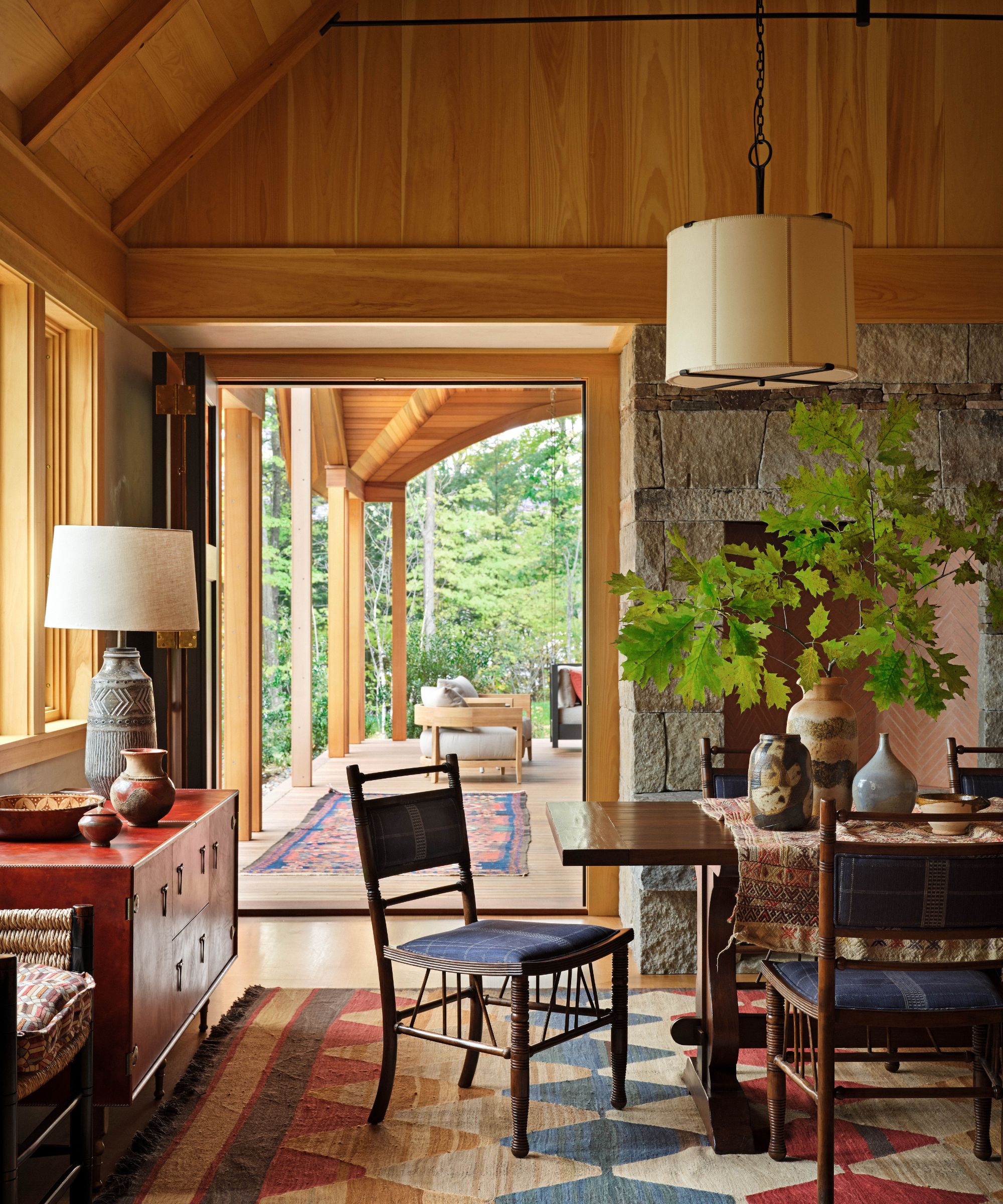
‘I came on board as the interior designer having been recommended by the landscape architect. The floor plan was almost set but there was still some time for tinkering,’ Nina says.
'The house design has a shingle-style exterior and is situated between mountain ranges. Here, the properties are spaced out, and there’s a feeling of serenity with very little boat traffic on the lake. There’s been a long association with Harvard as the engineering students would come here to camp and test out their ideas. There are plenty of academic families in the area,’ she says.
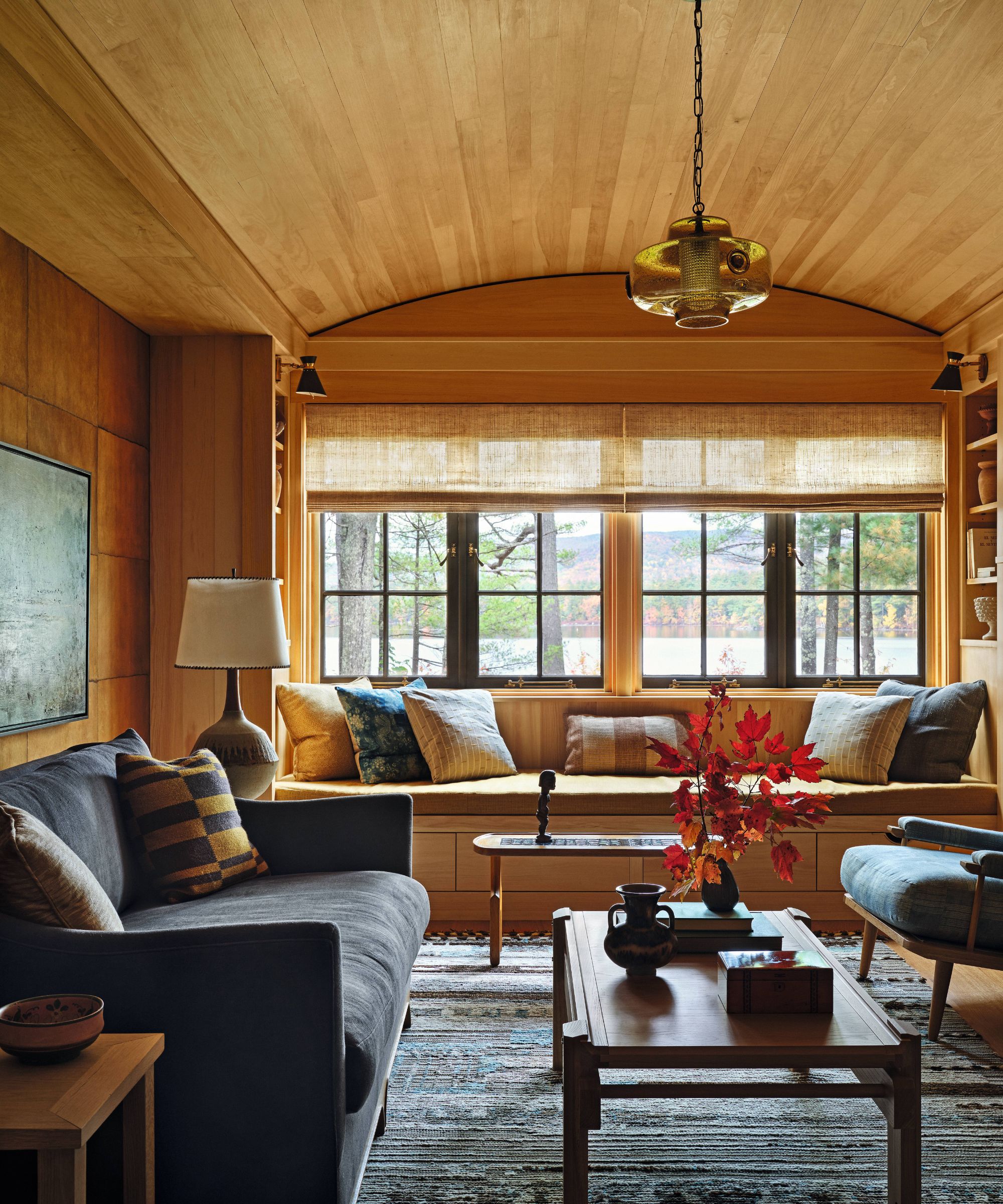
The house has been strictly governed by building regulations, ensuring the beauty of the lake is unspoilt. ‘There are rules governing height, so this property has a long and low footprint, making it blend into the landscape. Apart from the bunk room at the top, it’s only one storey,’ Nina says.
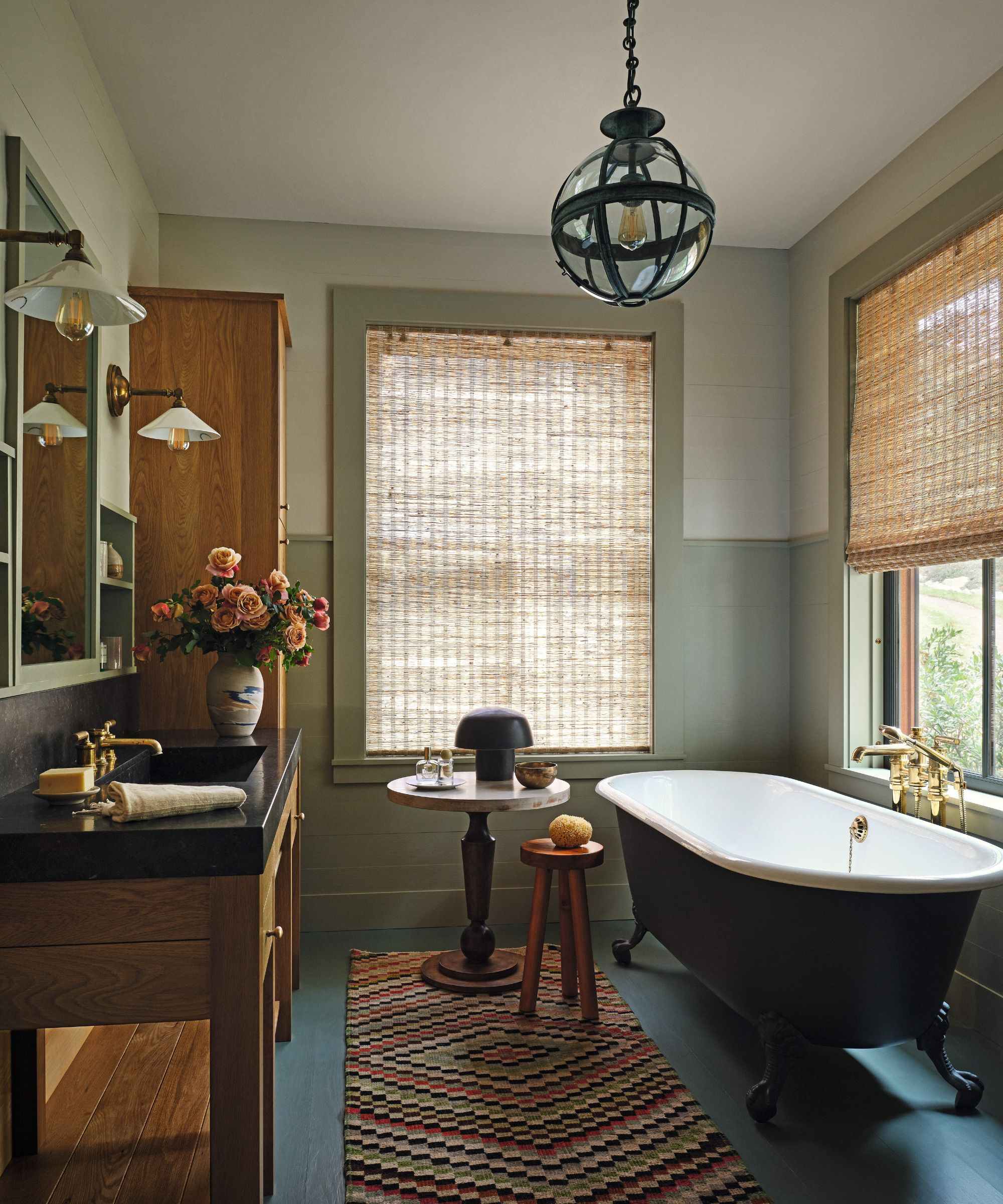
For her starting design cue, Nina curated a series of rugs, most of which were made bespoke. ‘I always begin with rugs, and we decided a lot on our first meeting, which meant I immediately had a palette I could build around,’ she says.
The living room, bookended by two colossal stone fireplaces, features a course of windows overlooking the lake. Here, the clients wanted a long, upholstered seat, ideal for curling up with a book.
‘My client’s objective was to create a relaxed, technology-free, living-off-the-land kind of existence. They love games, puzzles, and records. There’s only one screen in the house which is in the small den,’ Nina says.
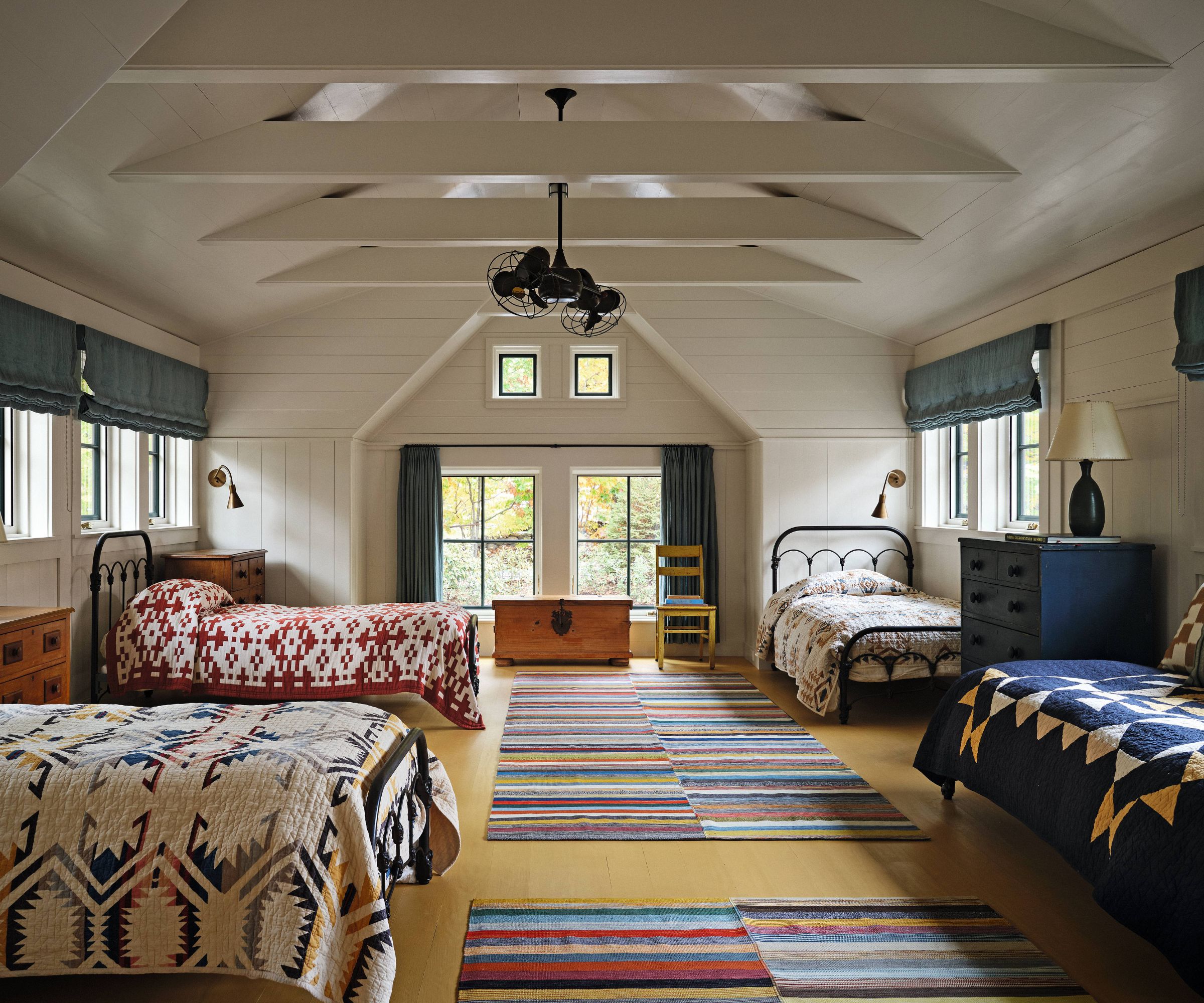
‘Upstairs, the bunk room has been intended for all ages. You can push the beds together and an entire family can sleep up there. There’s also a separate barn with a guest house on top. The whole feel is evocative of summer camp, and the porch swing was based on the female client’s childhood home,’ she adds.
‘We knew that there was going to be a lot of pine so we looked for saturated colors to place around it. We wanted to play up tones of indigo, reds, and ochres which would add depth. I didn’t want the schemes to be too light or fluffy. Being surrounded by color and pattern helps to create a cozier atmosphere,’ Nina notes.
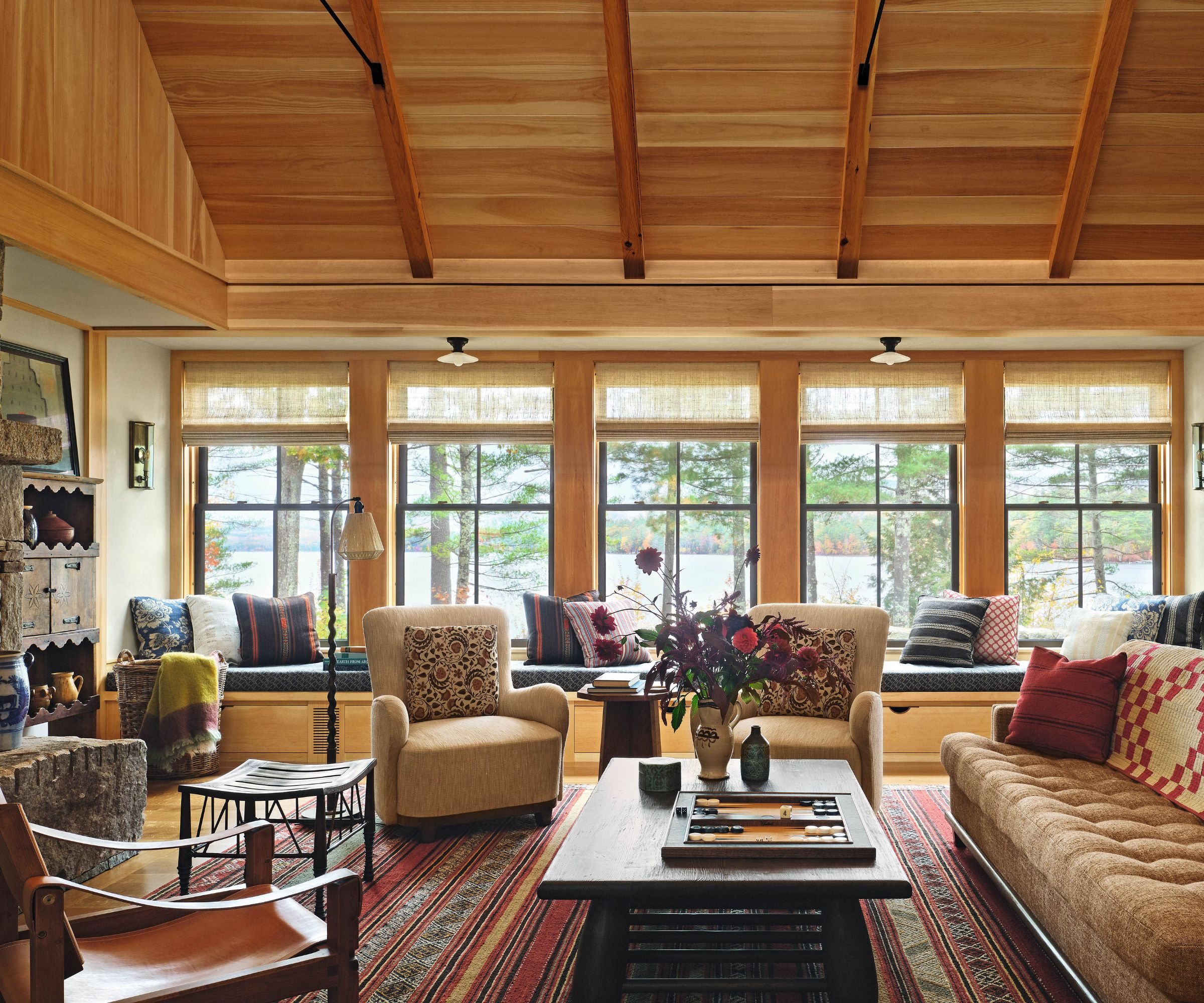
The large sitting room with its vaulted pine ceiling leads out onto the screened porch which serves the family all year round. ‘They brought very little with them so everything had to be chosen from scratch. I used a few of my English sources, such as Drummonds and Jamb, but also drew heavily from the lake for inspiration. Furniture had to strike a balance between being plush and sophisticated but also relaxed,’ says Nina.
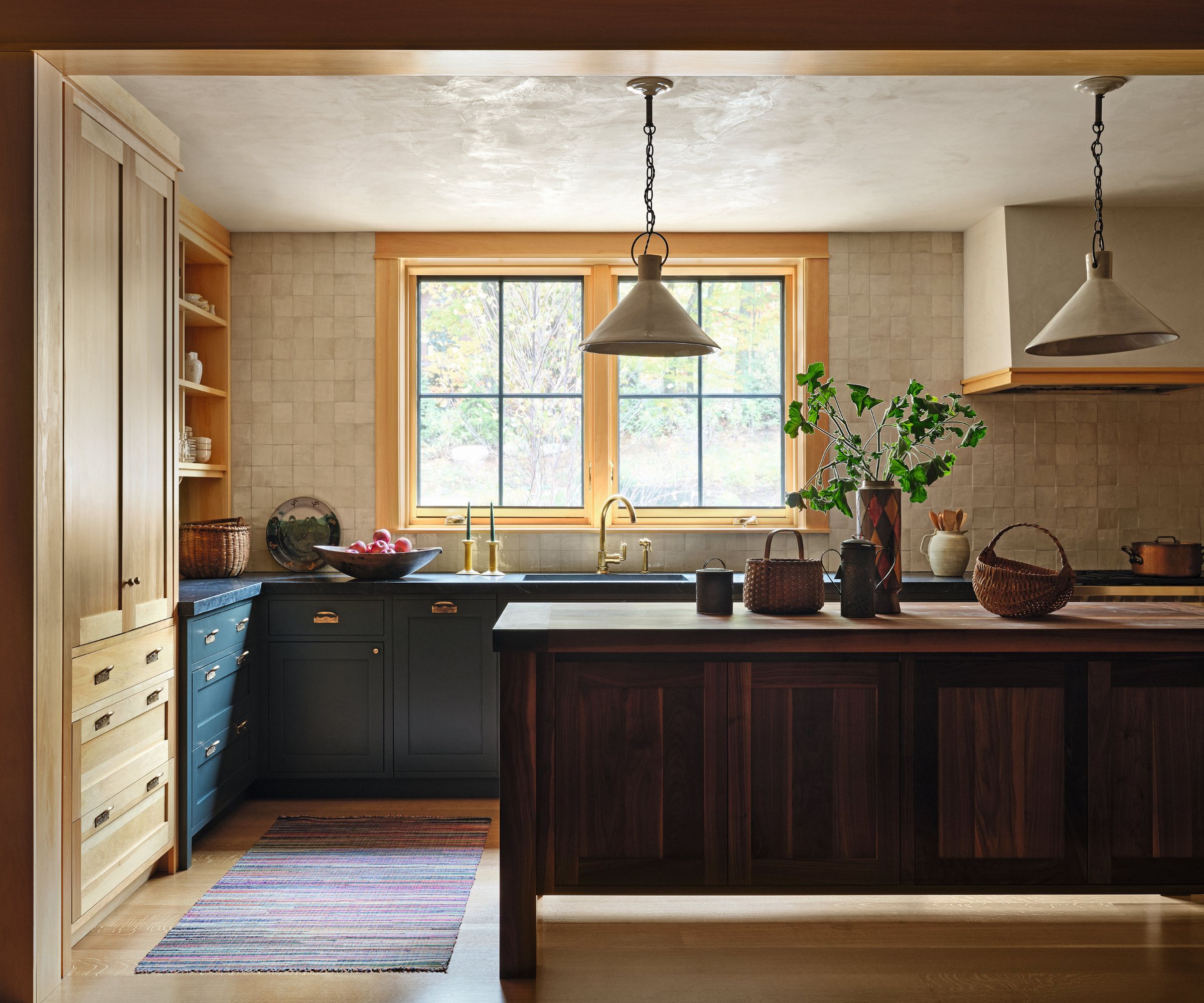
The kitchen of simple Shaker cabinetry in walnut, pine and green is elevated with cast bronze handles. ‘While they’re beautiful, they’re not too ornate,’ says Nina. The open shelves ensure that guests can easily grab crockery and glassware. Along with bespoke rugs that have taken over a year to make, Nina has curated a medley of fabrics and textures.
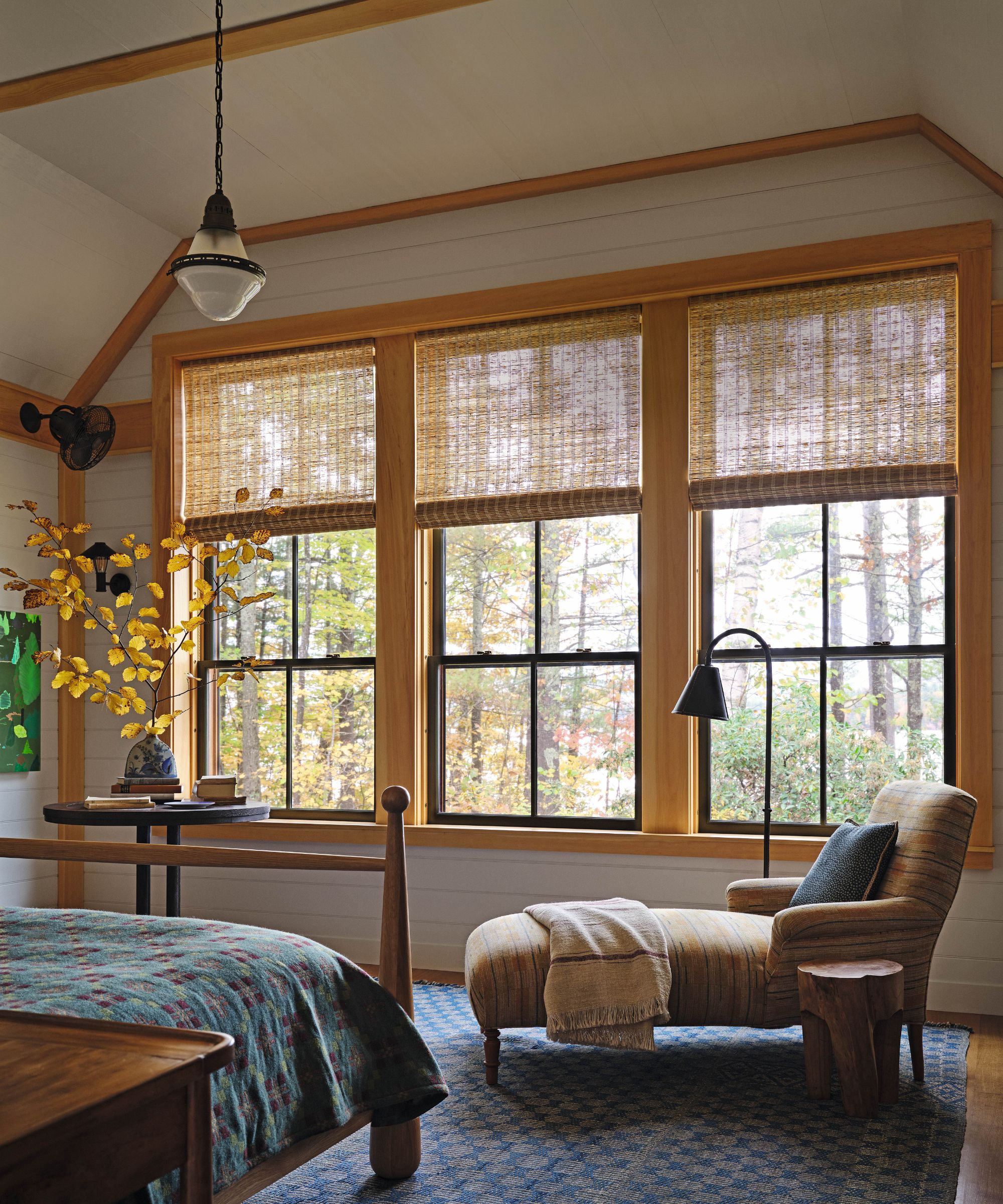
Needlework quilts, traditional Welsh blankets, carved Alpine furniture and the local granite of the fireplaces strike a ‘gemütlich’ mood reminiscent of an Austrian chalet. Designed very much as what Nina calls a ‘throwback’, free from screens and tech, this alluring retreat beguiles its visitors with the promise of complete escape – and perhaps nobody will notice if the Wi-Fi router is unplugged.
Shop the look
Rugs are a bit part of this home, Nina mentions they were in fact the starting point of many of her room designs.







