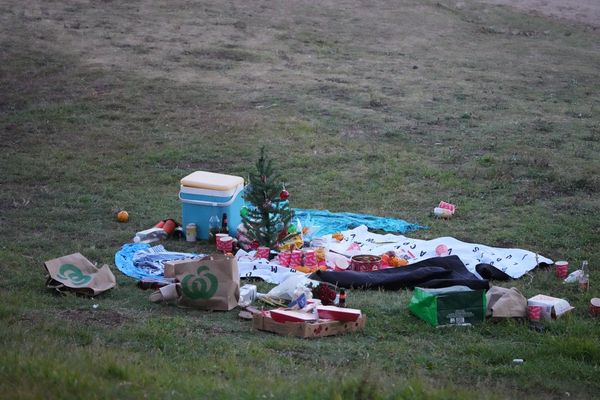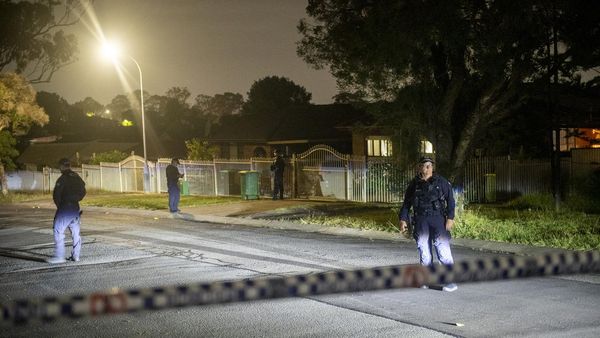
This American-style clapboard house, built in 2008, was tired and rundown when an artist fell for its charms. Situated on the Isle of Wight, the house boasts an imposing position overlooking Bembridge, providing superb views of the harbour and to the mainland.
‘I decided to buy it as the location was ideal in so many ways, but it was clear the house needed major changes and internal renovation,' Bridget Lansley , the owner says. 'But to have a sea view is a rare luxury, so I knew it would be worth the effort needed.’
Transforming the exterior
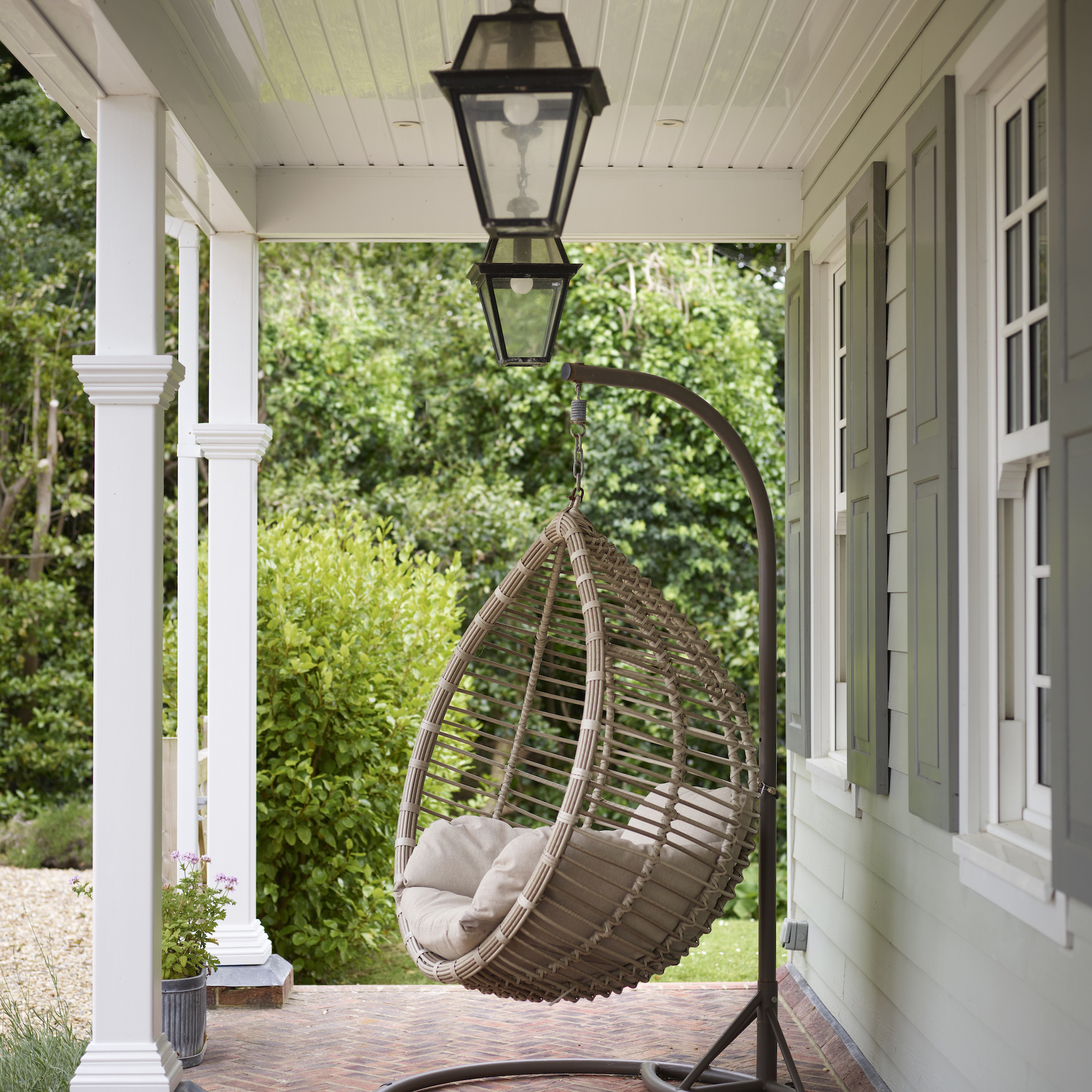
The outside of the house required attention, as the wooden deck was rotten and needed complete dismantling. It was a signifcant job as the house and garden are on a slope, making the deck fundamental to the whole property, especially as it provided access to the garden.
'Getting the gradient, balance and proportions correct was vital,' Bridget says. 'I replaced the wooden deck with Millboard boards which are long lasting and non-slippery, so perfect for a seaside home.’
A new layout inside
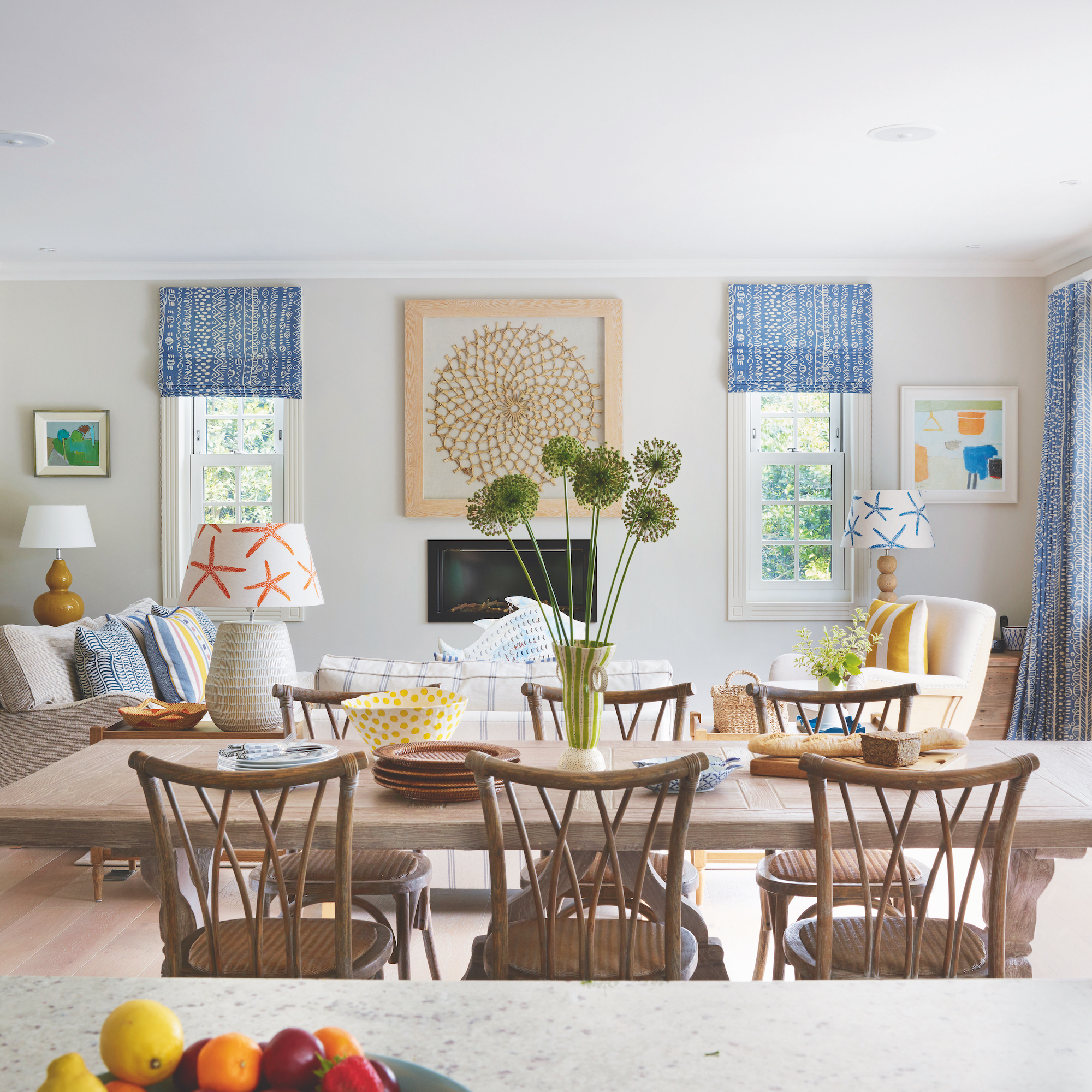
Bridget sensed that a beautiful home could be made from what was essentially a blank canvas. ‘As an artist, proportion has always been important to me, and that was important when planning the layout of the house so that areas flowed organically,’ she says.
With a team of local builders on board, and with the help of interior design friend Charlotte of Charlotte Elizabeth Design, Bridget set to work reconfiguring the interior. The main work took over a year to complete. ‘It was intense at times,’ she says.
‘Inside, I knocked down several walls to provide a second sitting room/snug area and a remodelled kitchen/dining room. The wooden flooring on the ground floor was removed and updated with Woodpecker laminate flooring, allowing for underfloor heating. The kitchen was completely replaced and the entire house redecorated.’
Artistic decor
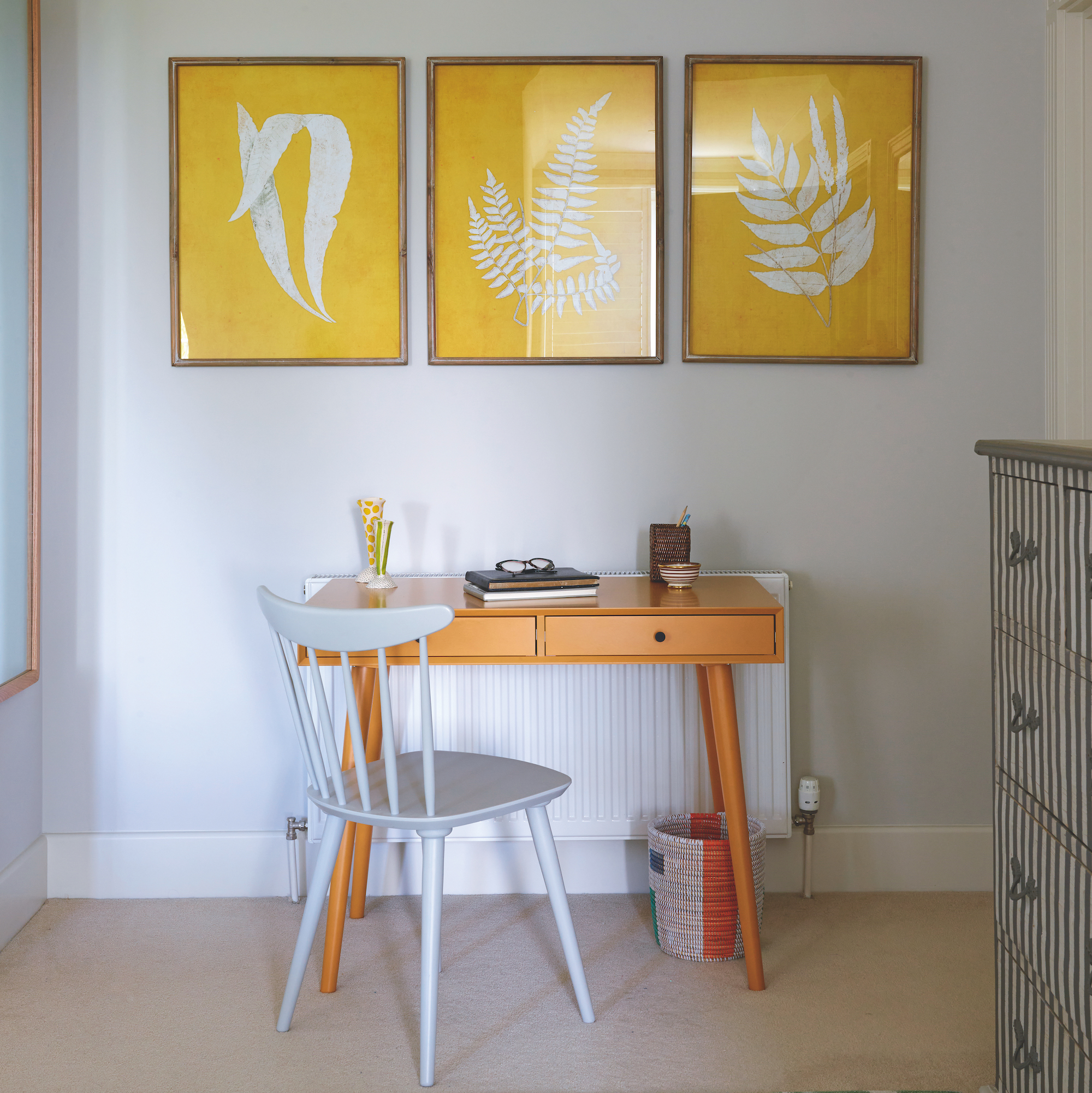
Once the works were complete, Bridget focused her attention on designing and furnishing each room.
‘I wanted the house to be open, light and uncluttered, with a beach home atmosphere,’ she explains. ‘I like to keep the colour palette controlled when I create my own paintings, with lots of layering and interweaving muted tones, and adding in surprising blocks of colour. Approaching the interior design of the house was very similar in many ways.’
Calm neutrals are energised with bursts of bold coastal blues, corals, yellows and greens in fabrics and accessories, alongside which Bridget has added plenty of soul-soothing textures such as natural wood, coir and linen upholstery.
Hallway
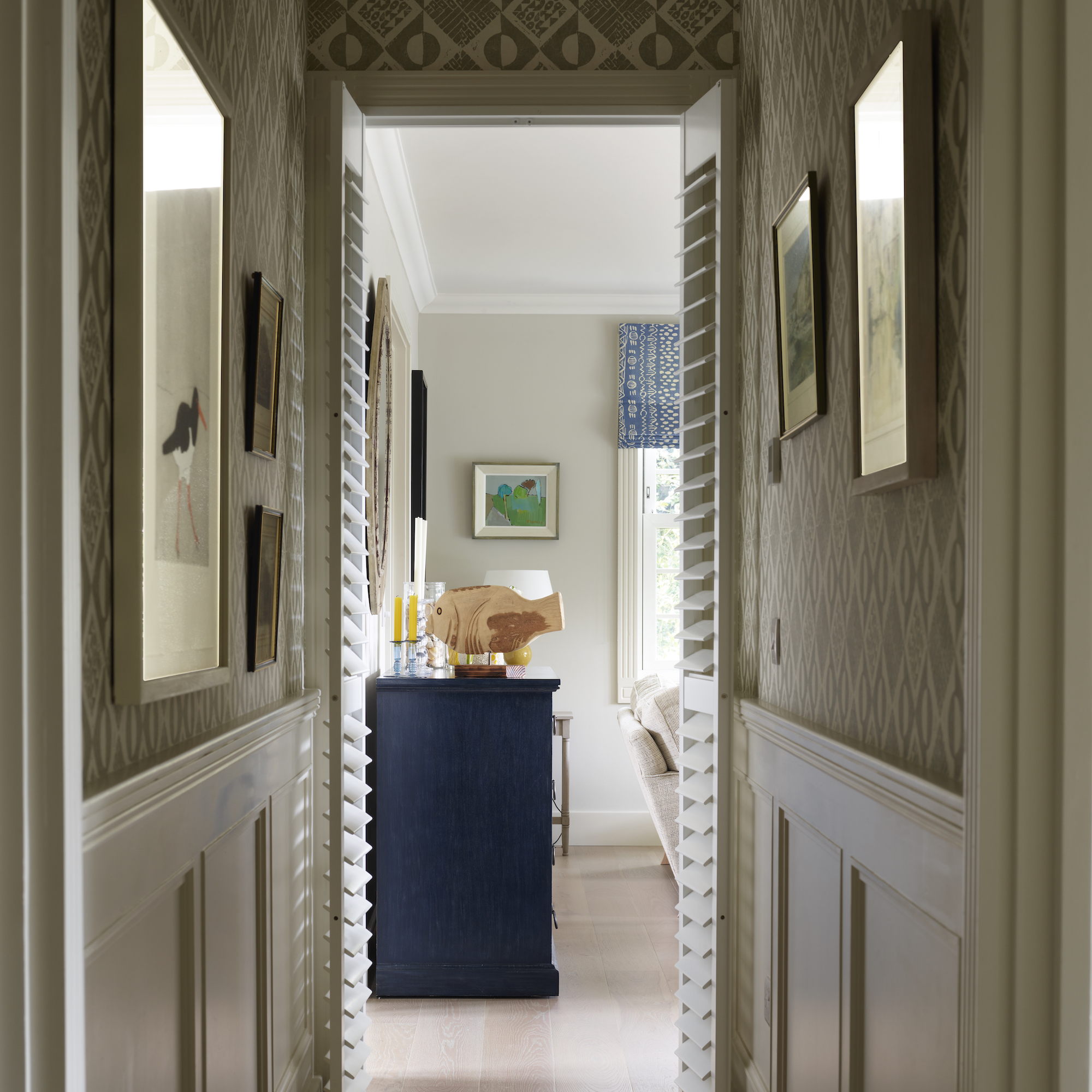
Plantation-style louvred doors provide a dash of coastal elegance to the doorway between the entrance hall and kitchen. The space enjoys a relaxed, beachy vibe thanks to a curated collection of accessories. A supply of baskets and straw boaters hang on the coat stand ready for trips to the beach.
Stairway
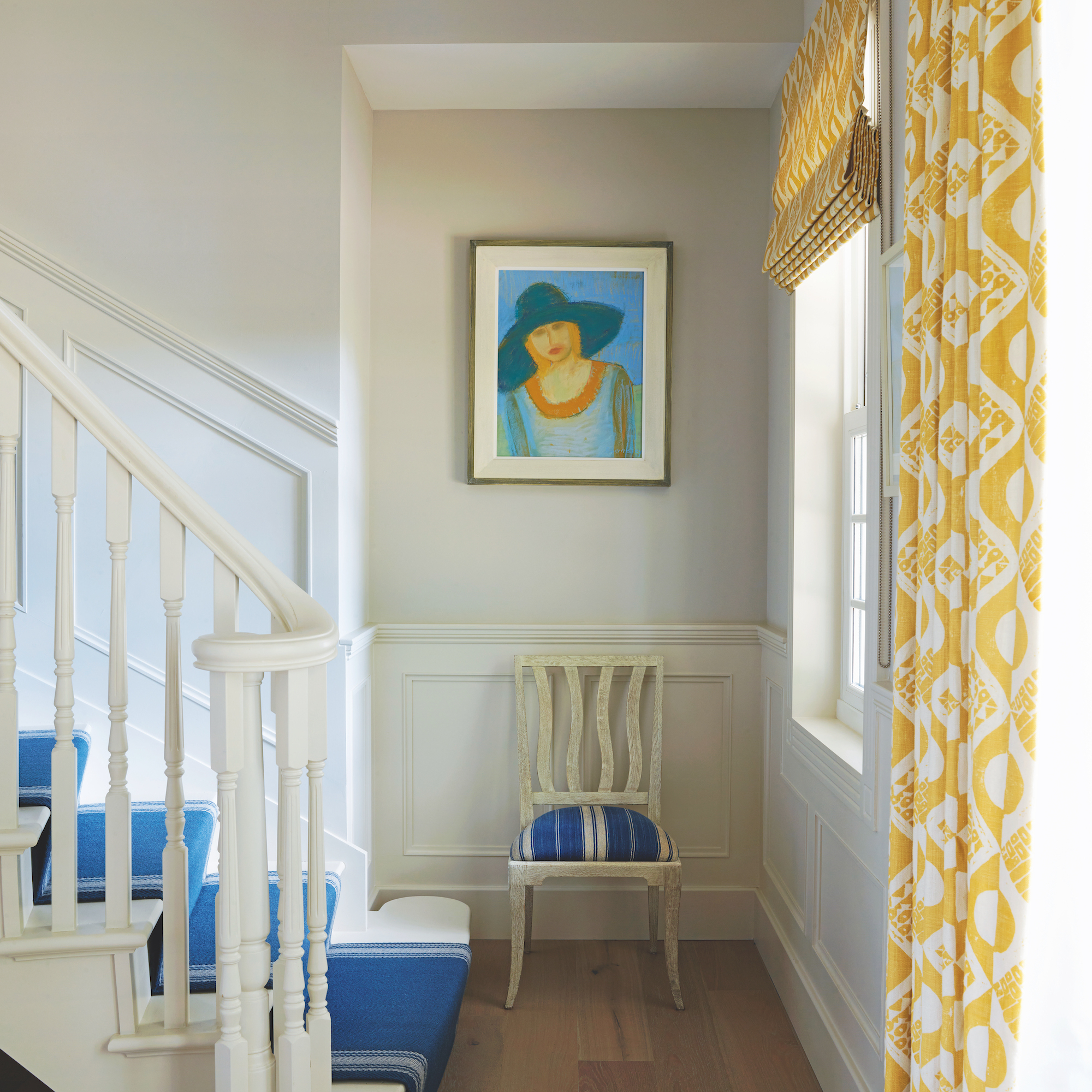
An oil painting at the bottom of the stairs complements the soft furnishings, all chosen from the Peggy Angus collection from Blithfield.
Kitchen
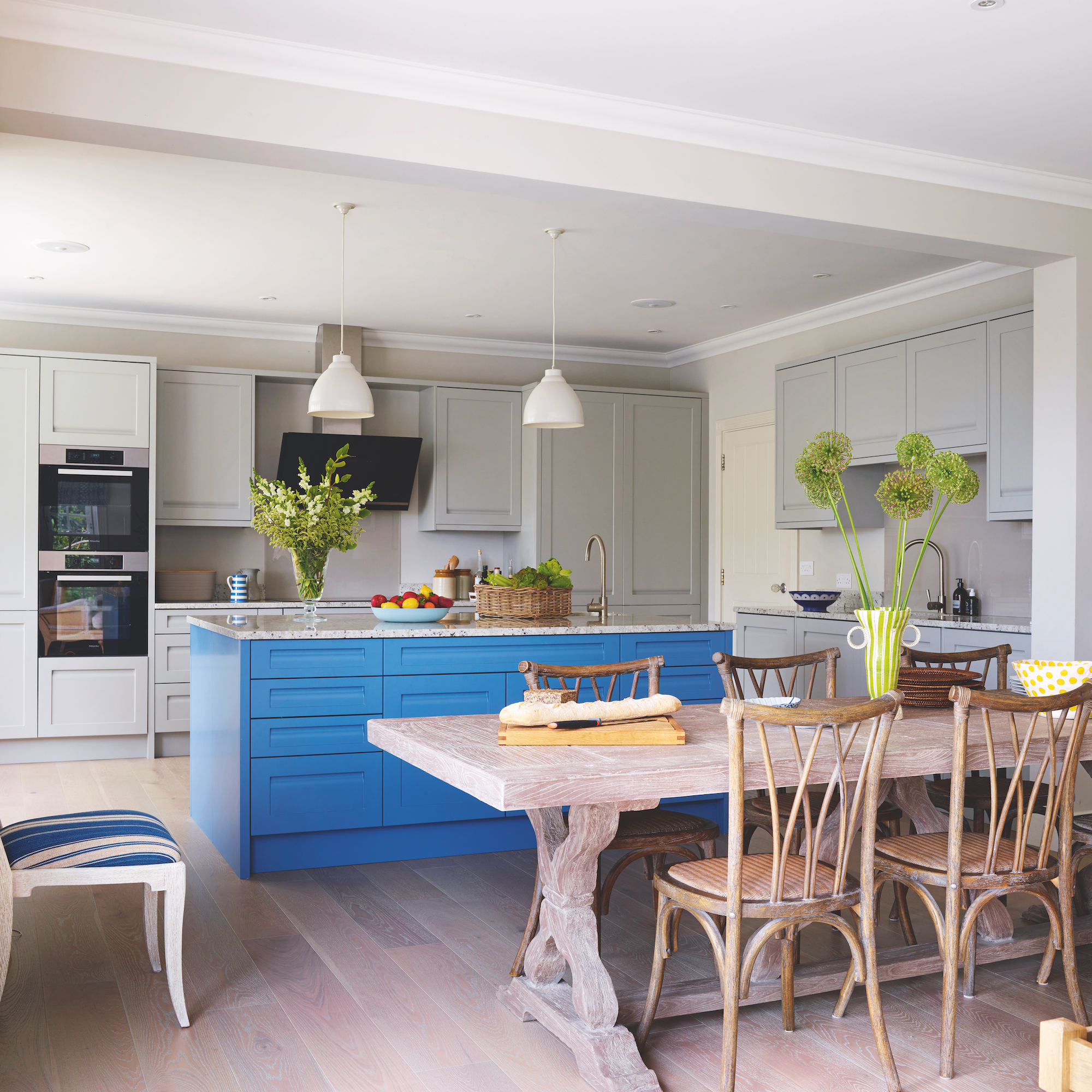
Cool ocean colours and rustic wood textures dominate in the open-plan kitchen/dining area, and make a calm and welcoming space to cook and entertain.
The bold blue colour of the kitchen island makes a striking focal point, and acts as a visual barrier between the bank of kitchen units and the dining area. Bridget has introduced lively pops of colour in ceramics such as the lime green vase and the yellow spotted bowl.
Dining area
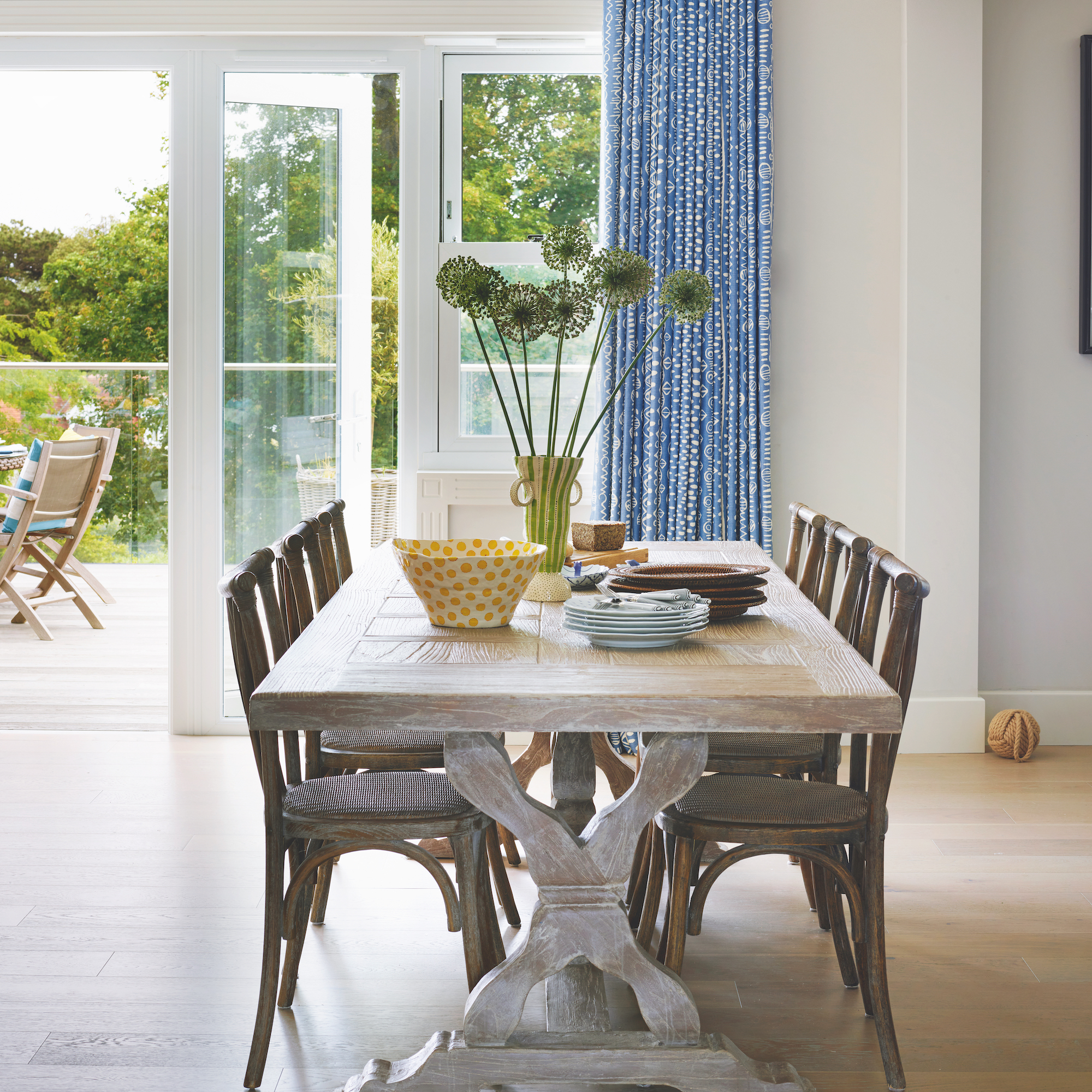
The dining area is light and bright thanks to its position next to the double doors that open out onto the patio.
Living area
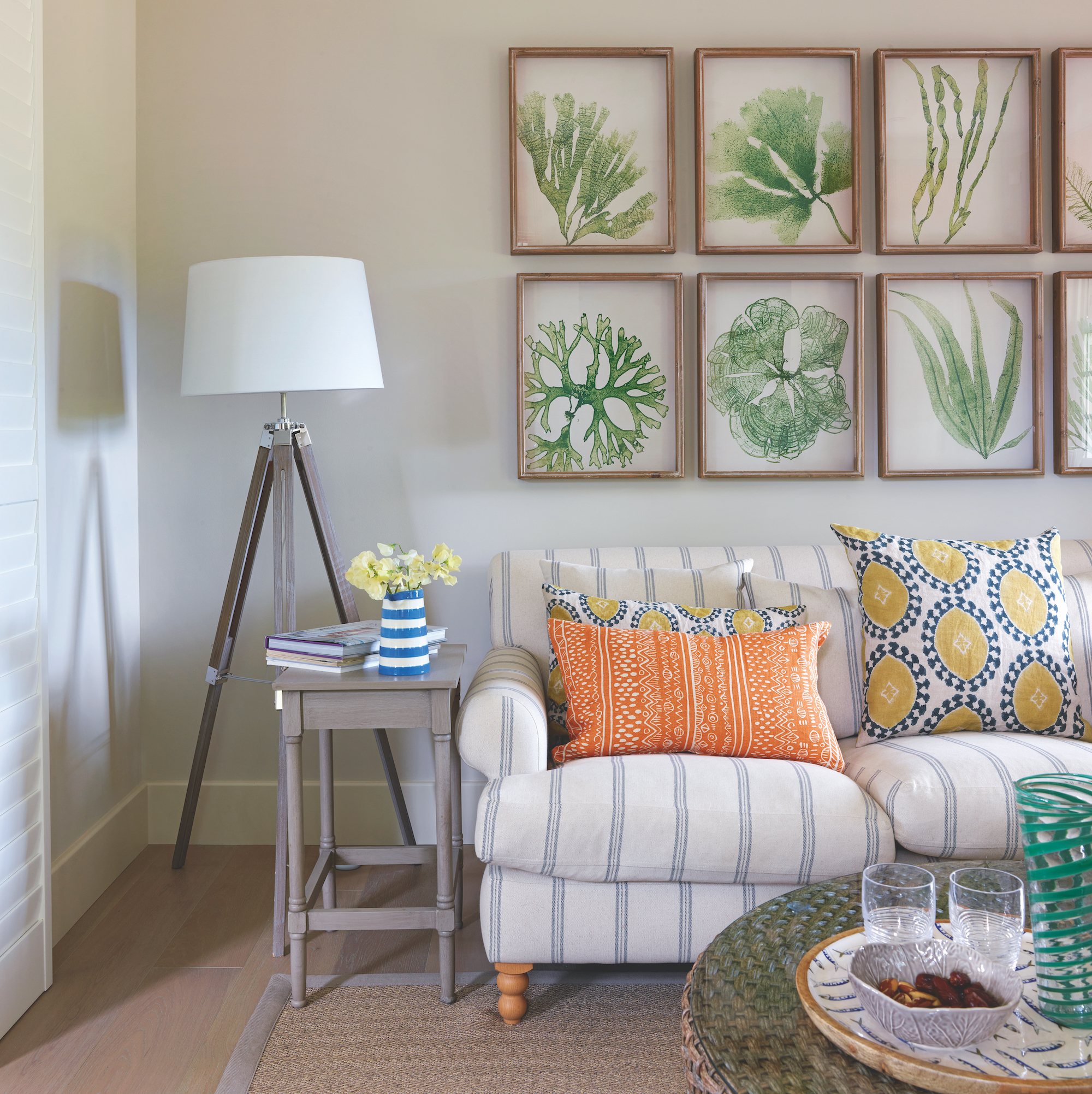
Stylish yet comfortable, the sitting area has been decorated to perfectly complement the rest of the open-plan living space and make the most of the views over the sea.
Bridget chose four key colours for the decor – orange, blue, green and yellow. Several of her own artworks hang on the walls and are the perfect finishing touches.
A generous dose of coastal references adds nautical charm with blue and white striped fabrics, starfish motifs on the lampshades, a metal fish ornament and shades of ocean blue in accessories and artwork.
Bedroom
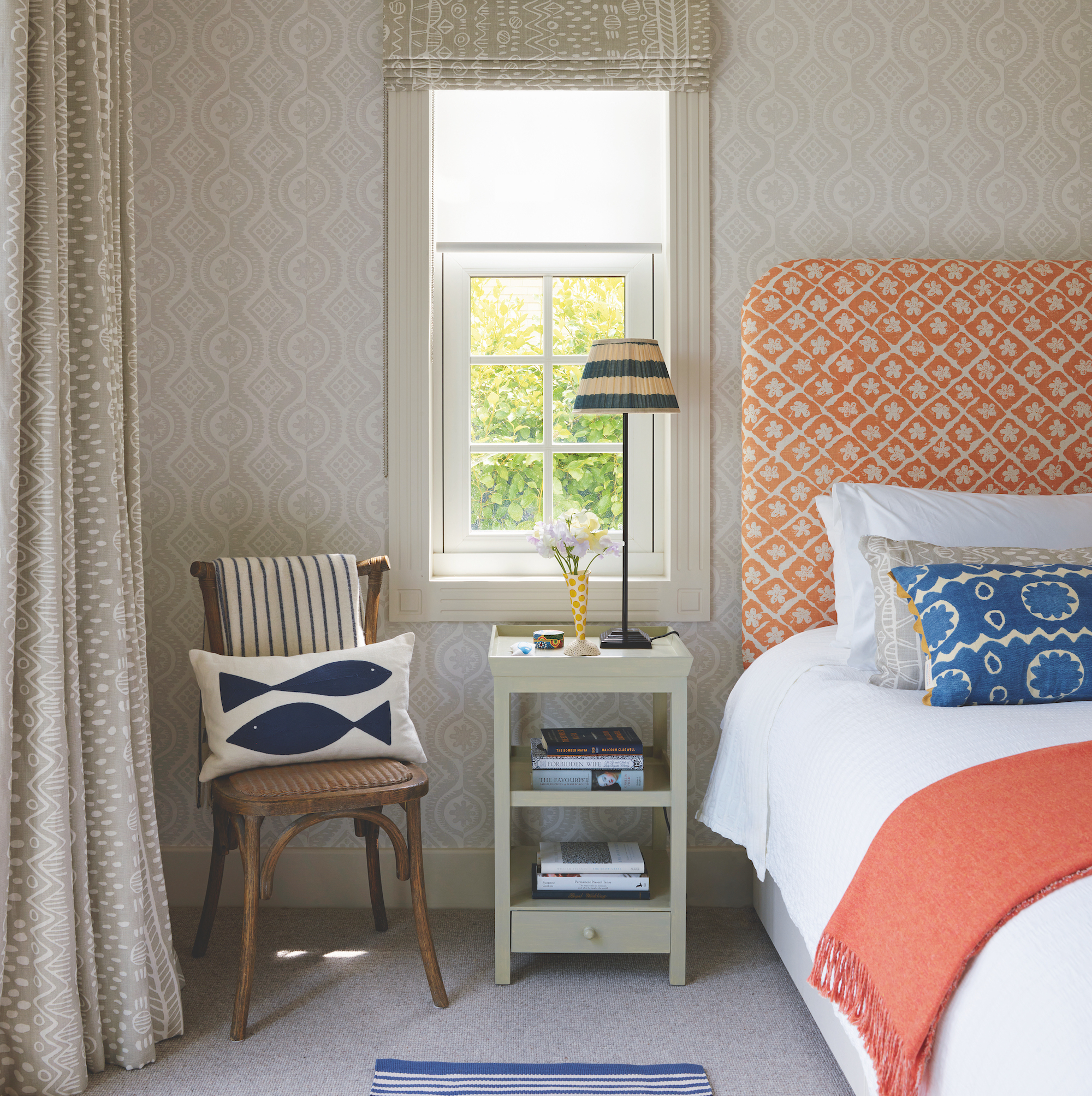
Bridget has created a cohesive feel throughout the interior by repeatedly using favourite fabrics and wallpapers from Blithfield. The master bedroom is a lovely mix of orange, blue and natural shades. A fish motif cushion adds a playful marine touch.
Guest bedroom
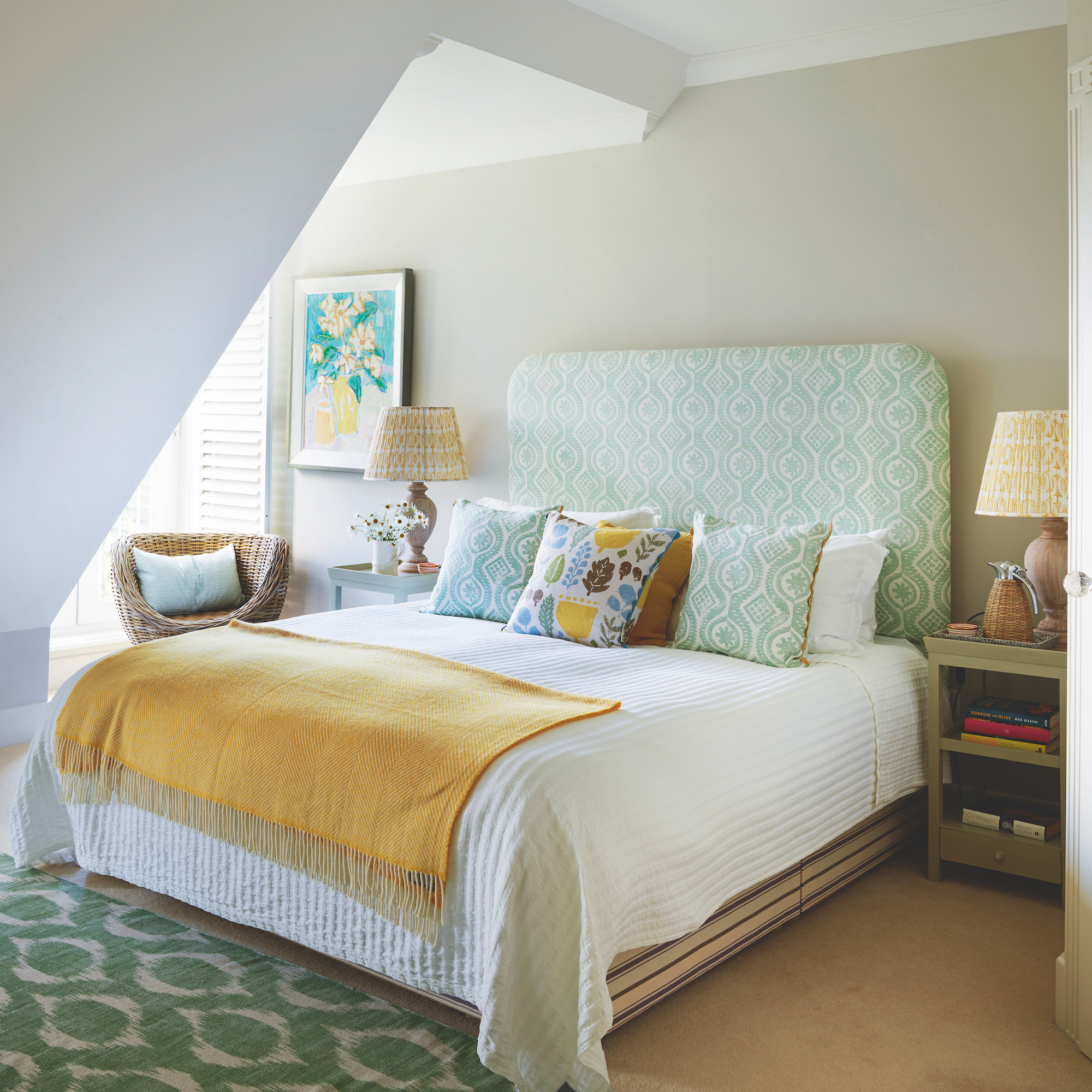
A palette of yellow and green creates a fresh, energising feel in the bedroom, perfectly complemented by one of Bridget’s pieces of artwork

