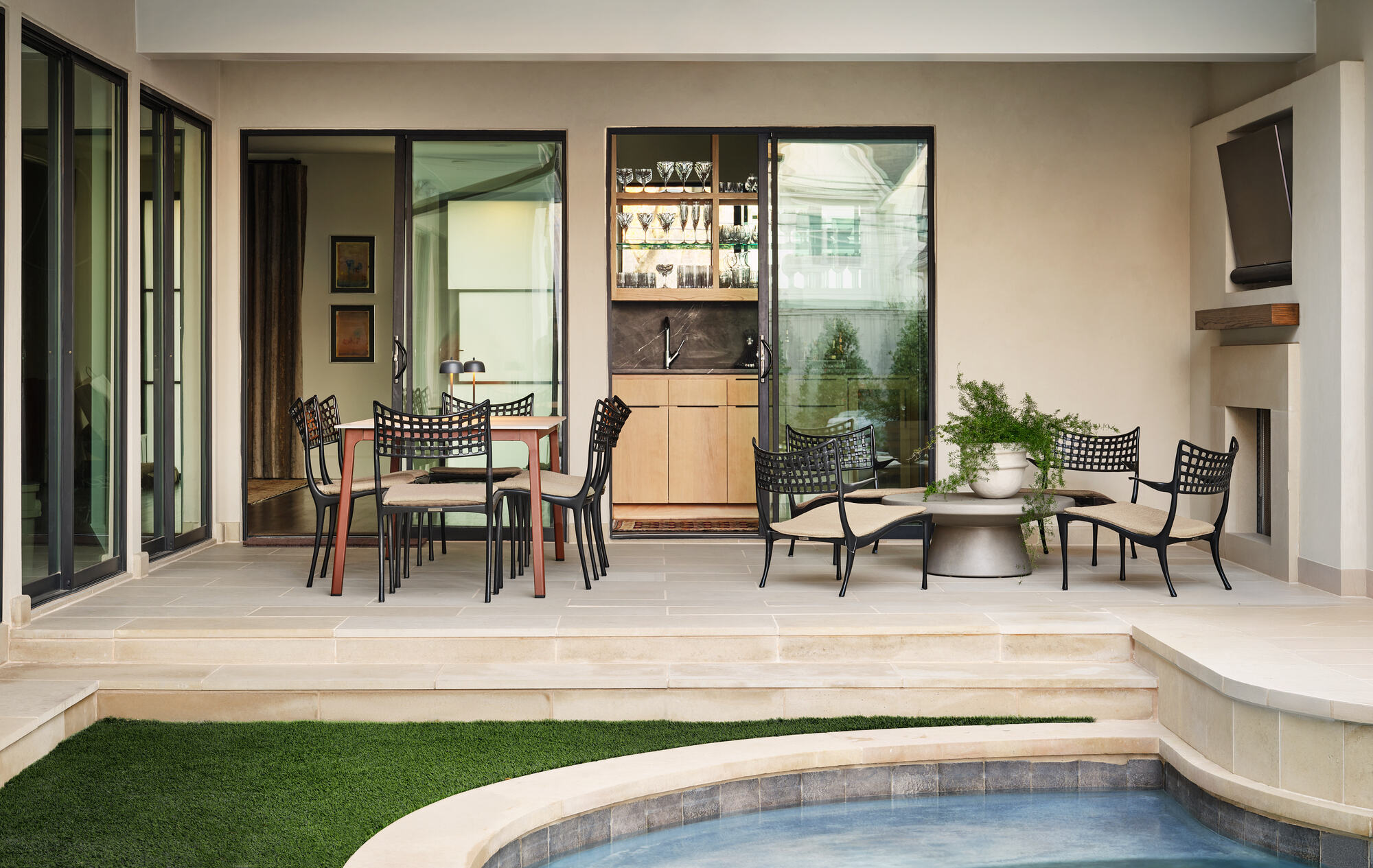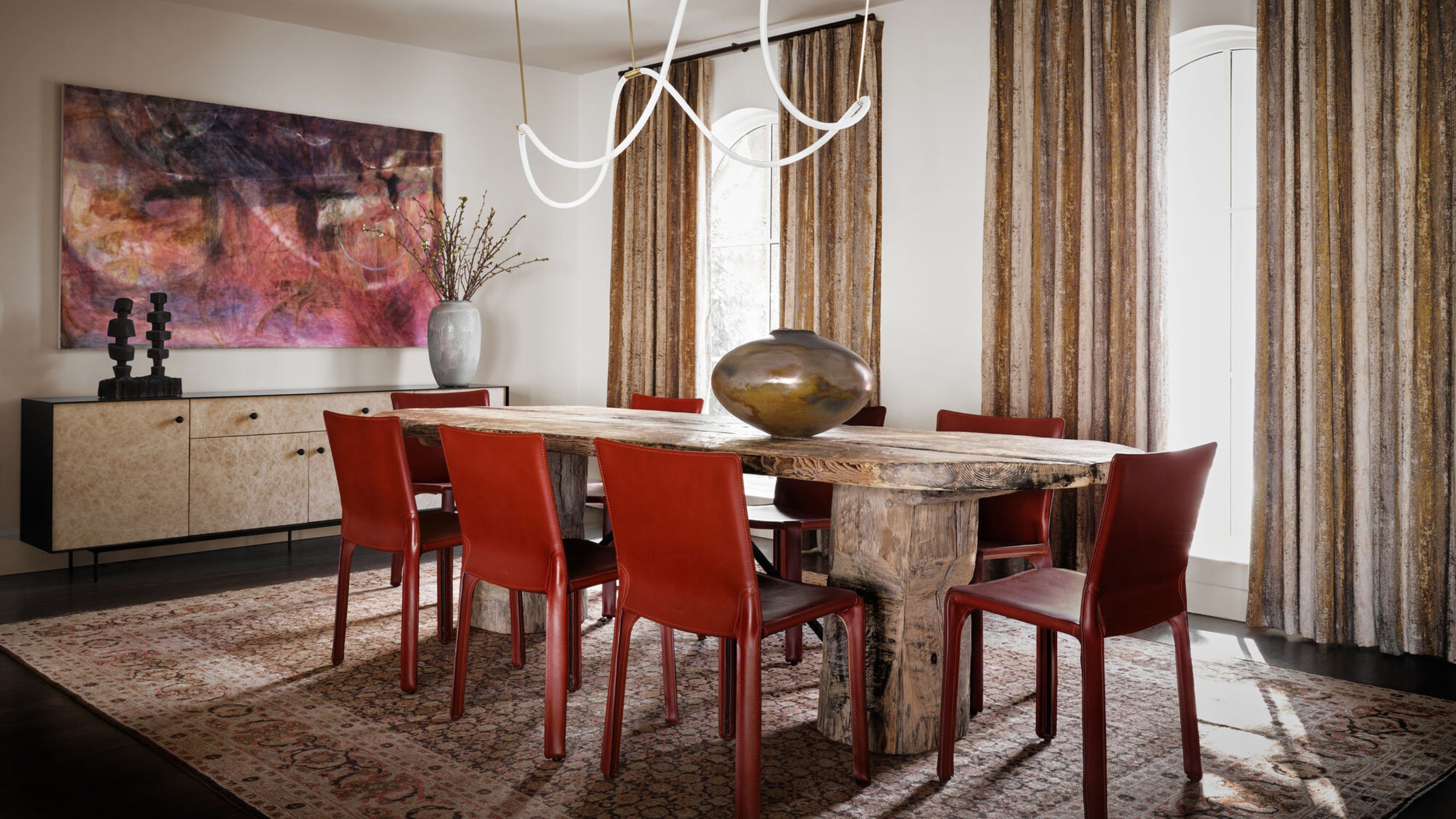
“She fell in love with the Highland Park area first — who wouldn’t?” says Ashby Collective designer Annie Bacon. The client, originally from London and now living in Dallas, was looking for a “white, blank box” to transform into her own.
She was ready to put down roots and had been following Annie and her team on Instagram for years. She even reached out before closing on the modern home.
The vision — a thoughtful mixture of old and new; think vintage rugs with modern classics, playful silhouettes and rich textures — was “effortless, collected, and organic,” Annie Bacon says. The dining room features an 18th-century hand-hewn oak table, a “massive, primitive thing,” with an unexpected chair pairing: Cassina Cab chairs by Mario Bellini in Russian red. “Once we found our balance, that set the tone for the rest of the house.”
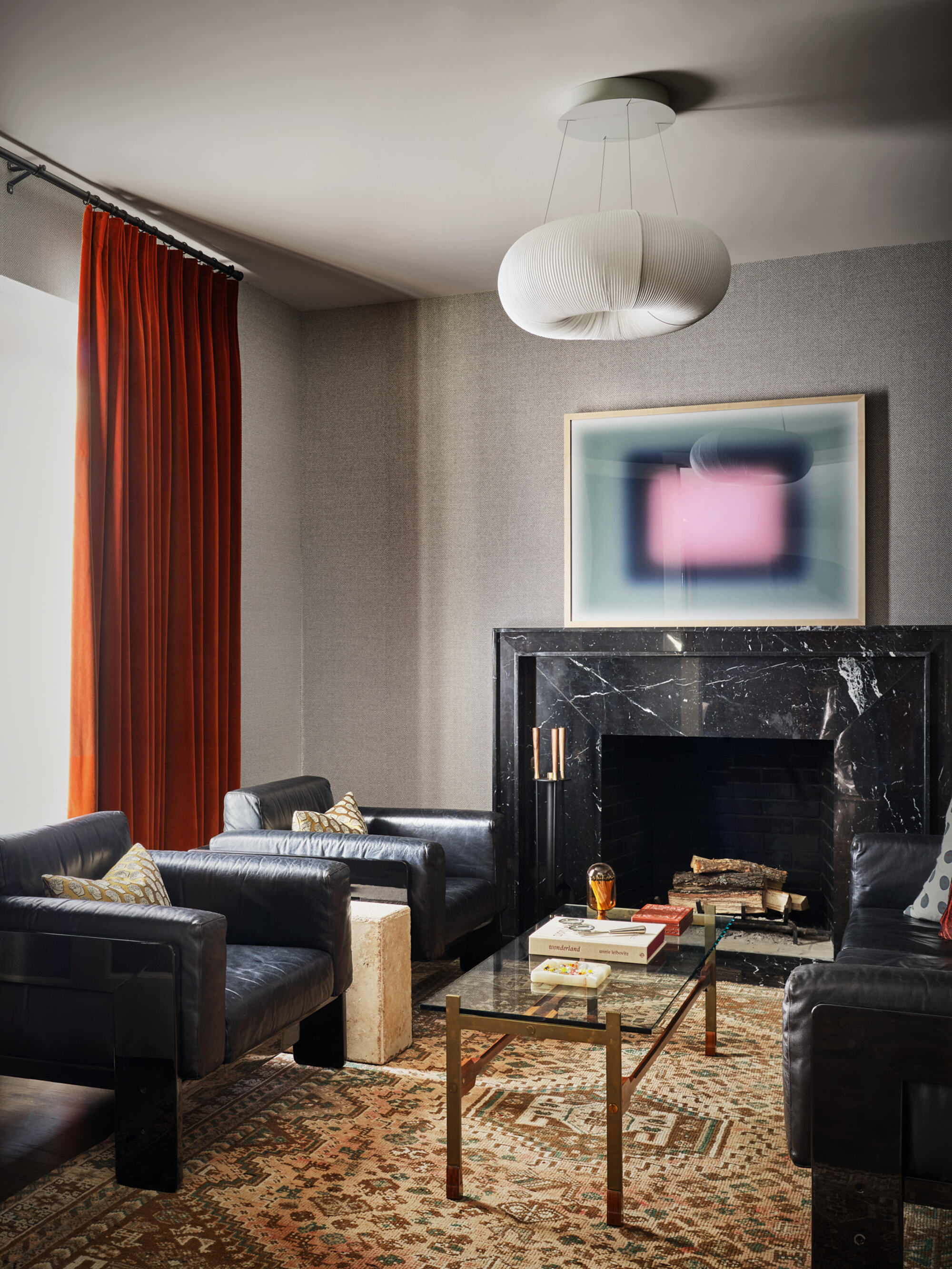
Layered materials and out-of-the-box complements are seen throughout and grounded by an earthy palette of mossy green, deep sea blue, rich brown and rust.
“Just because you have a neutral palette doesn’t mean you have to sacrifice intrigue,” she says. Through playing with scale, plus antique accessories for soul, the home now feels like it has its own story.
The living room rug, a silk wonder from Black Sheep Unique, was one of the first pieces Annie bought for the home. At first glance, it reads as neutral, but up close, there’s an entire spectrum of color woven in.
While not crafted from silk, this Persian-style rug captures a similar character to the one styled in this living room.
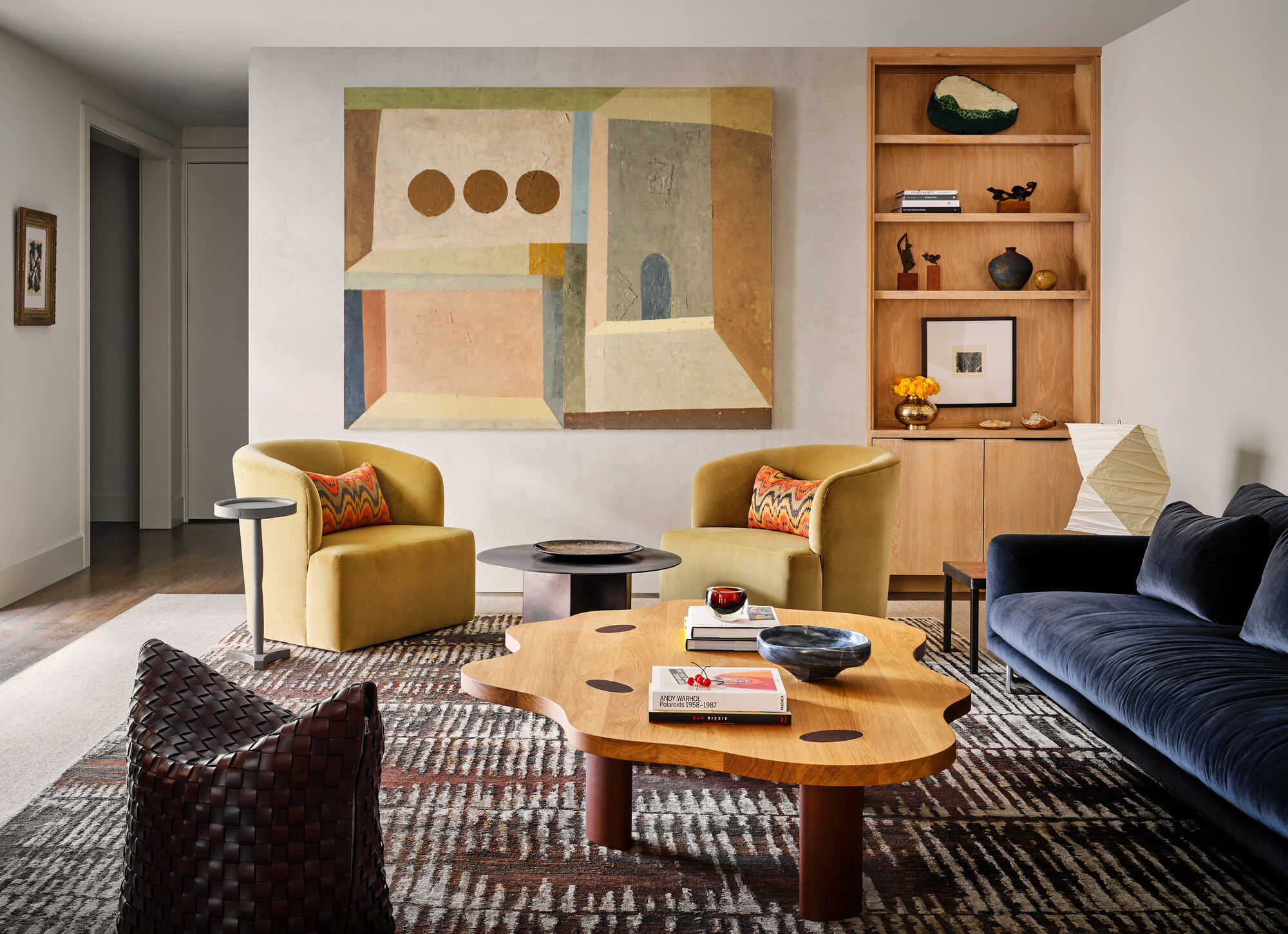
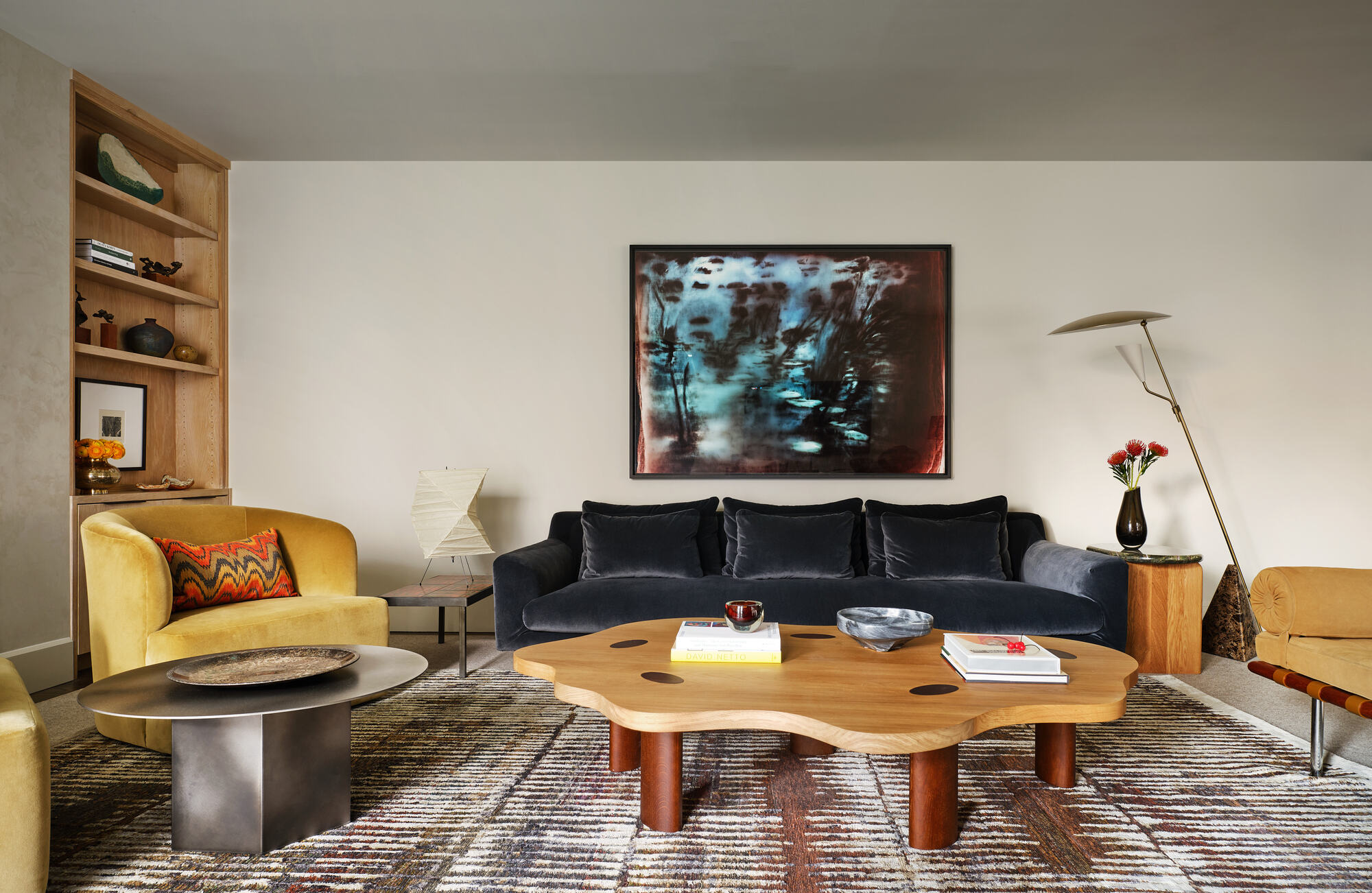
A Lecco sofa from Design Within Reach in an inky blue contrasts with custom swivel tub chairs in a rich golden velvet. A GUBI coffee table, Soho Home floor lamp, and art acquired through advisor Anne Bruder play into the unexpected mix.
The room’s floor plan presented a challenge: It was long and skinny. To break up its rectangular shape, she added a daybed, ideal for bringing visual depth and creating moments for intimate conversation.
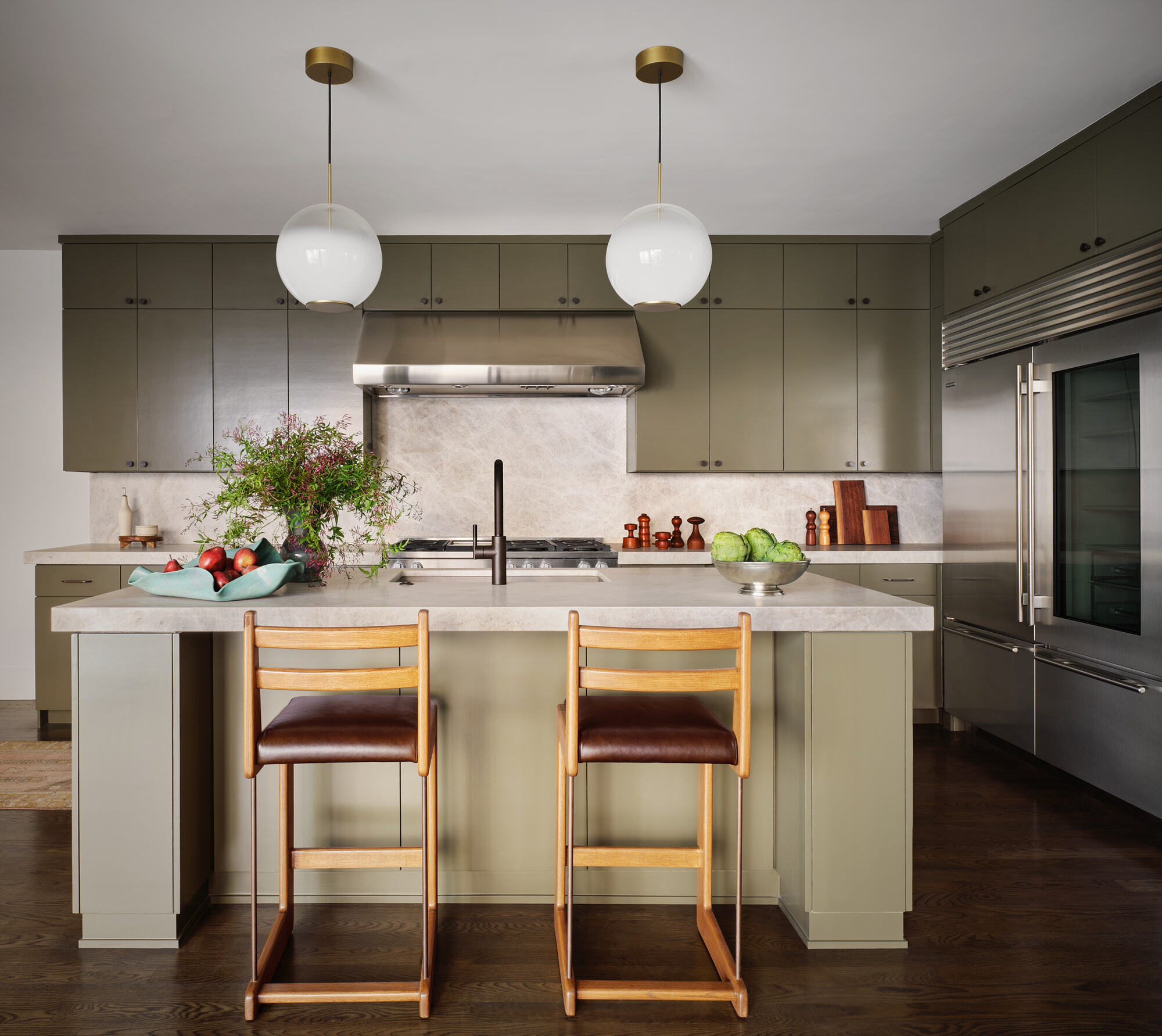
The client also had longevity in mind. “She doesn’t have children now, but she was thinking long-term, investing in pieces that could be passed down,” she adds. “That’s a very European mindset.”
This philosophy guided many of the selections, from refined silhouettes to durable, heirloom-quality textiles. It wasn’t about chasing trends but creating a home with heart.
The kitchen, which was a “nice but a little sad” with light gray cabinets, was one of the last updates. “Everything was going so rich and moody, we couldn’t just leave a gray kitchen,” she says. It’s now awash in Benjamin Moore’s Cabin Fever, a brown-leaning green that has become one of the designer’s favorite paint colors.
Large enough to fill with ice and bottles, or simply to style your fruit on the counter — this hammered silver bucket will add an antique-style charm.
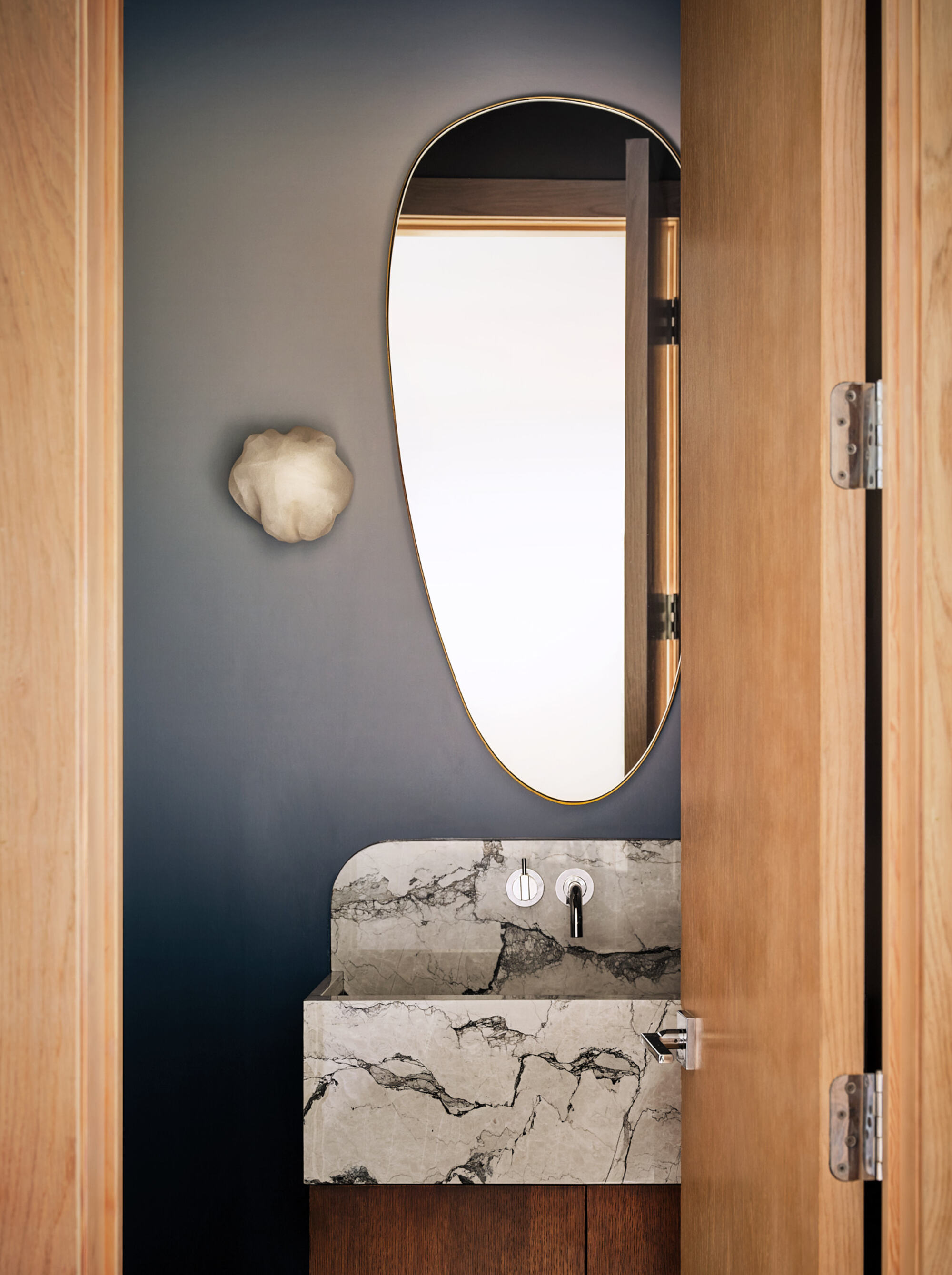
The bathrooms, meanwhile, are some of the home’s most dramatic moments. In the powder room, an ombre wallpaper sets the scene, and Annie strategically placed the light fixture to hit the lighter part of the gradient.
“It was fun to play off of that transition and keep everything harmonious,” she says.
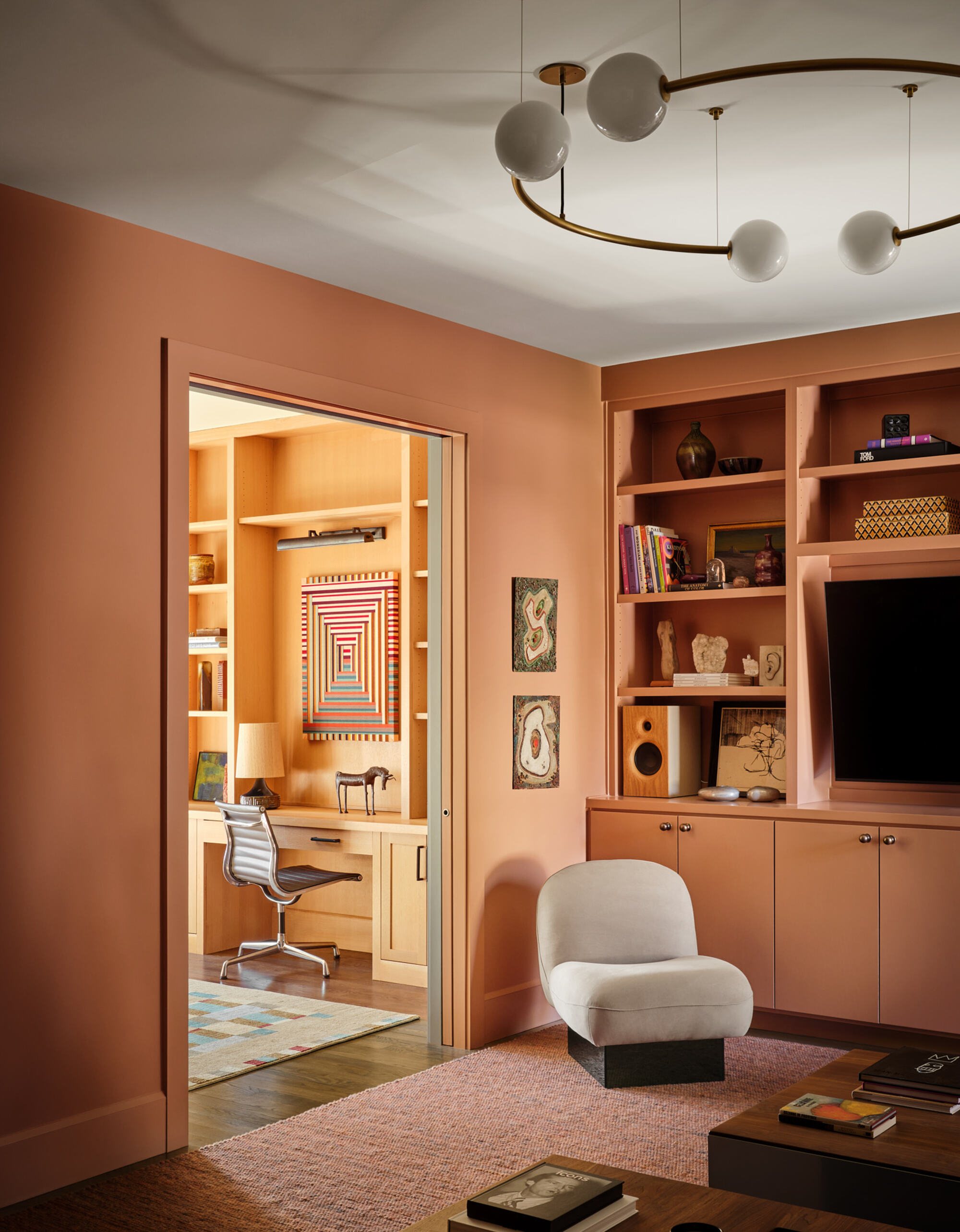
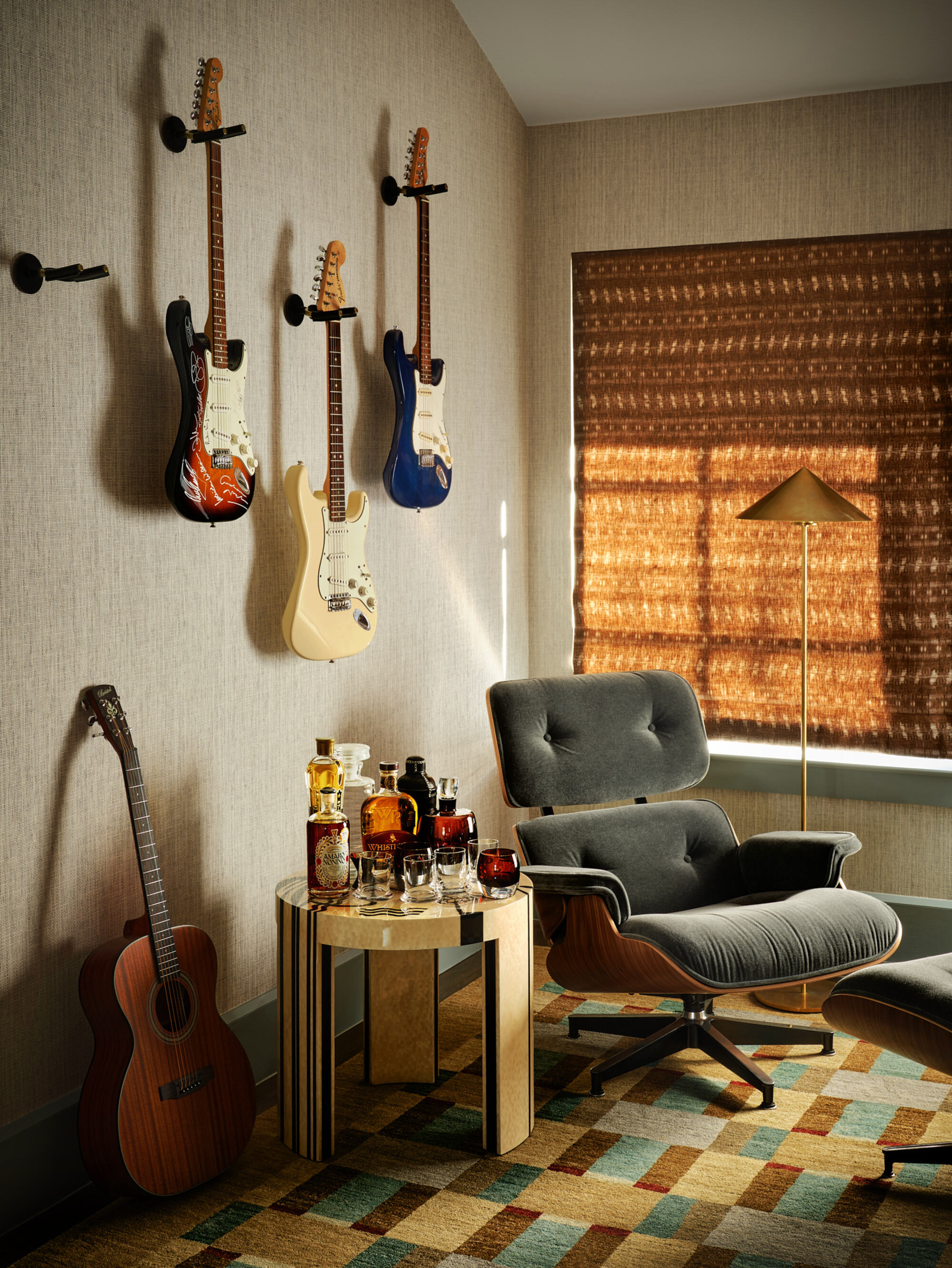
Upstairs, the media room takes a departure from the rest of the home’s palette in Benjamin Moore’s Roman Shade, a rosy orange. “Most people lean toward blue and green, but she loves orange, red and pink,” says the designer. “She wanted this to be a fun, relaxing space where her dogs could hang out too, so everything needed to feel durable and low-maintenance.”
The monochromatic scheme includes coral velvet curtains, a tonal sofa, and walnut-and-chrome coffee tables custom made by Litmus Industries in Austin.
Attached is a music room for the homeowner’s fiancé, complete with Eames seating in mohair upholstery and his guitar collection.
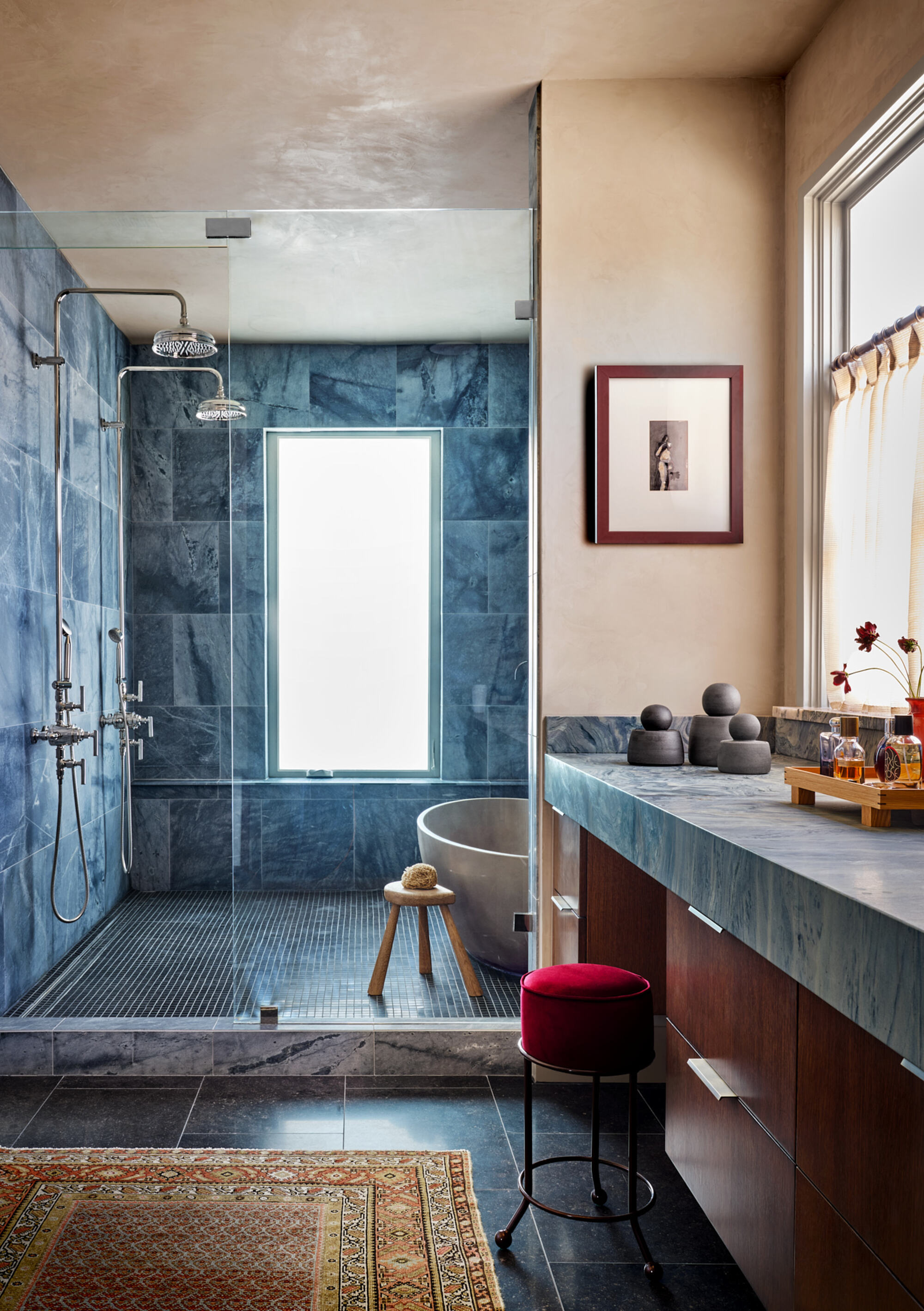
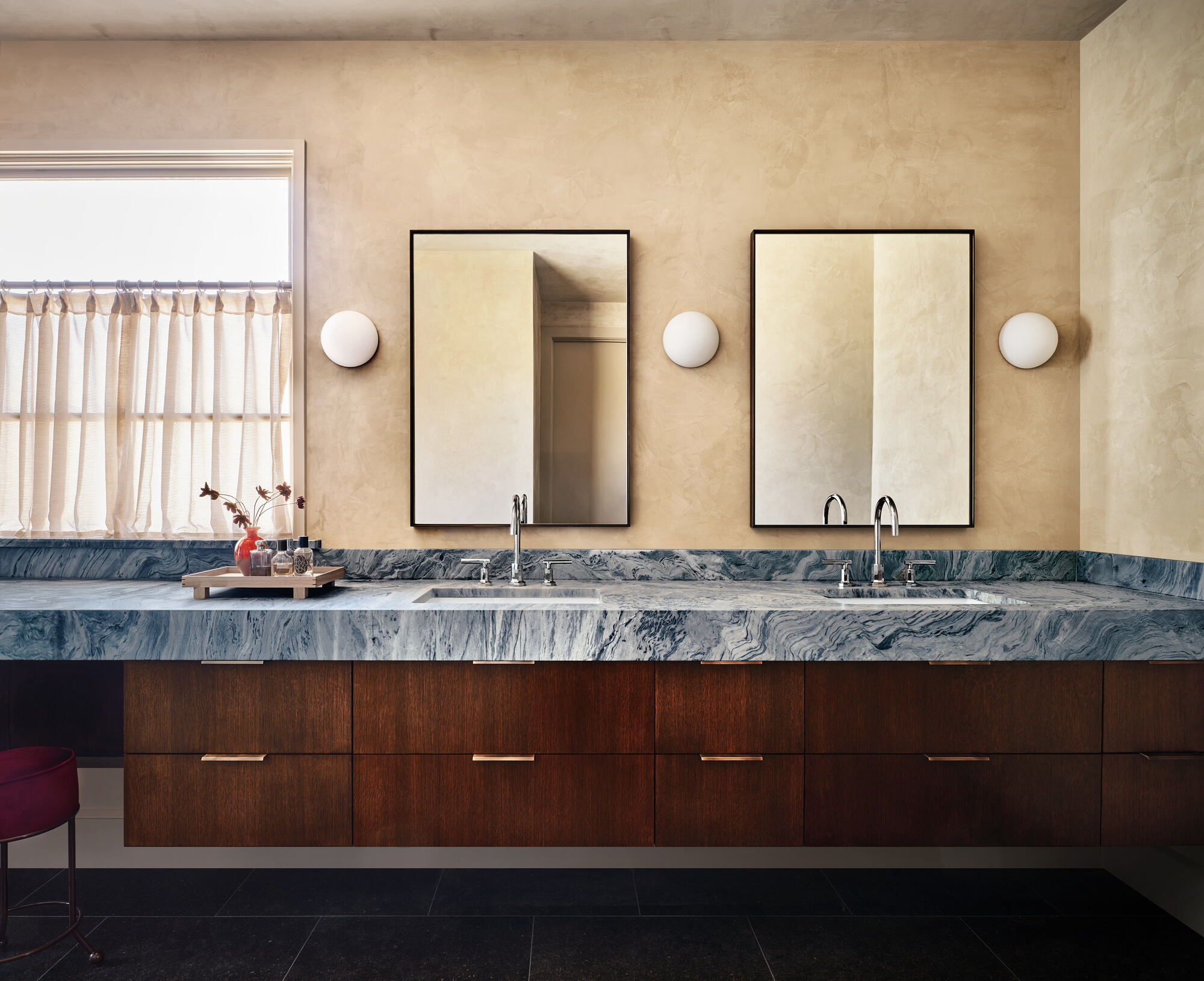
The primary suite fully embraces the romantic and luxe with Portola’s Roman Clay in Cathedral, honed quartzite counters, and granite tile. “She came in knowing she wanted a wet room, so we gutted the space entirely,” says the designer. A sculptural concrete tub, Allied Maker sconces, and a Velasca vanity stool by Studio2046 round out the space.
Designed for the 2019 Salone del Mobile furniture exhibition, this stunning vanity stool balances a plush upholstered seat with curved iron tubular legs.
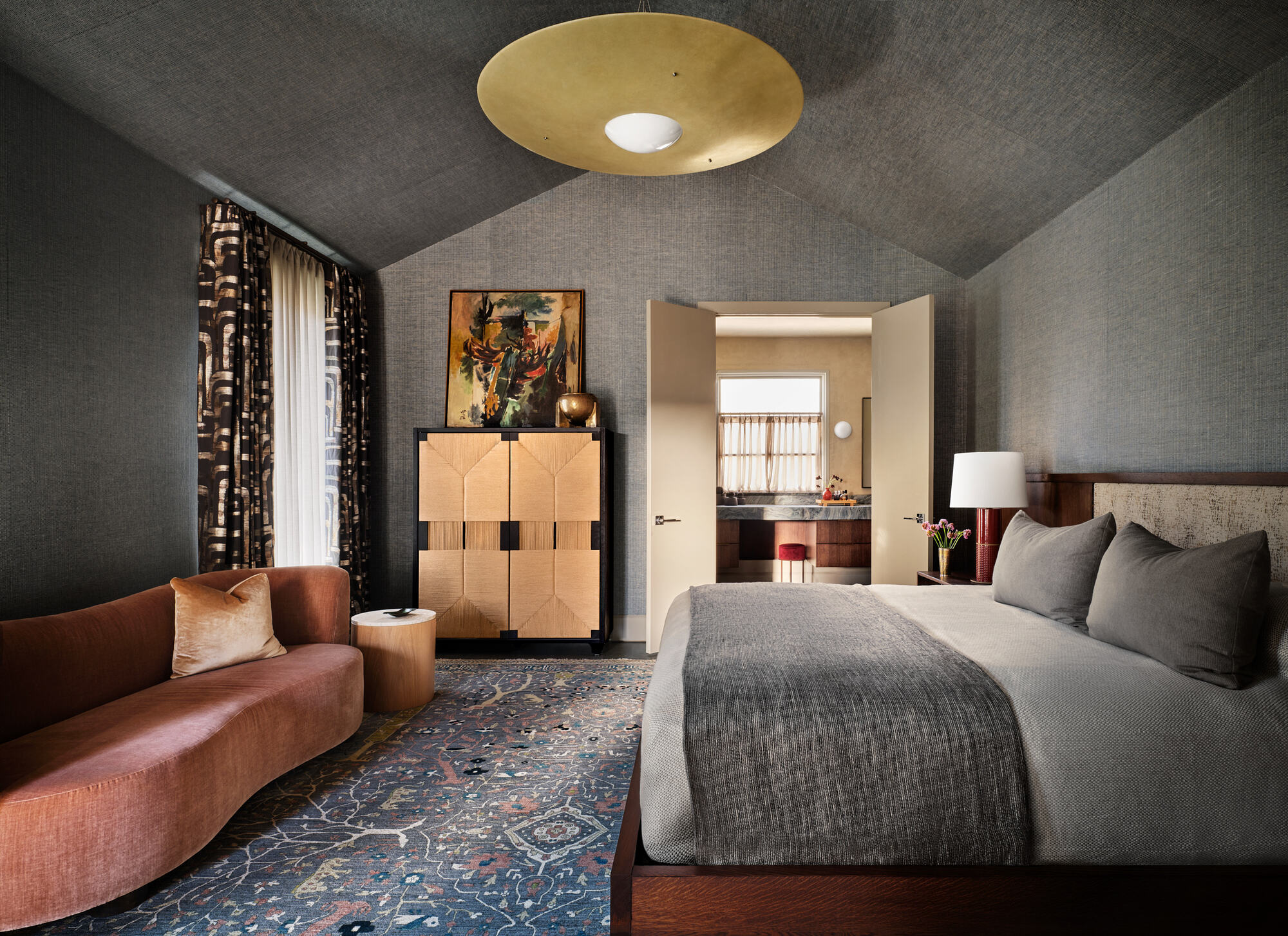
The bedroom carries the same energy, wrapped in a Phillip Jeffries paper that reads gray but is actually blue in the right light, while a custom velvet loveseat and rope cabinet by SEM Milano bring texture. The pendant, a fiberglass fixture by Blue Green Works, has a soft glow.
“She had strong opinions but was totally open to the creative process,” Annie says. “Collaborating with her was a joy.”
