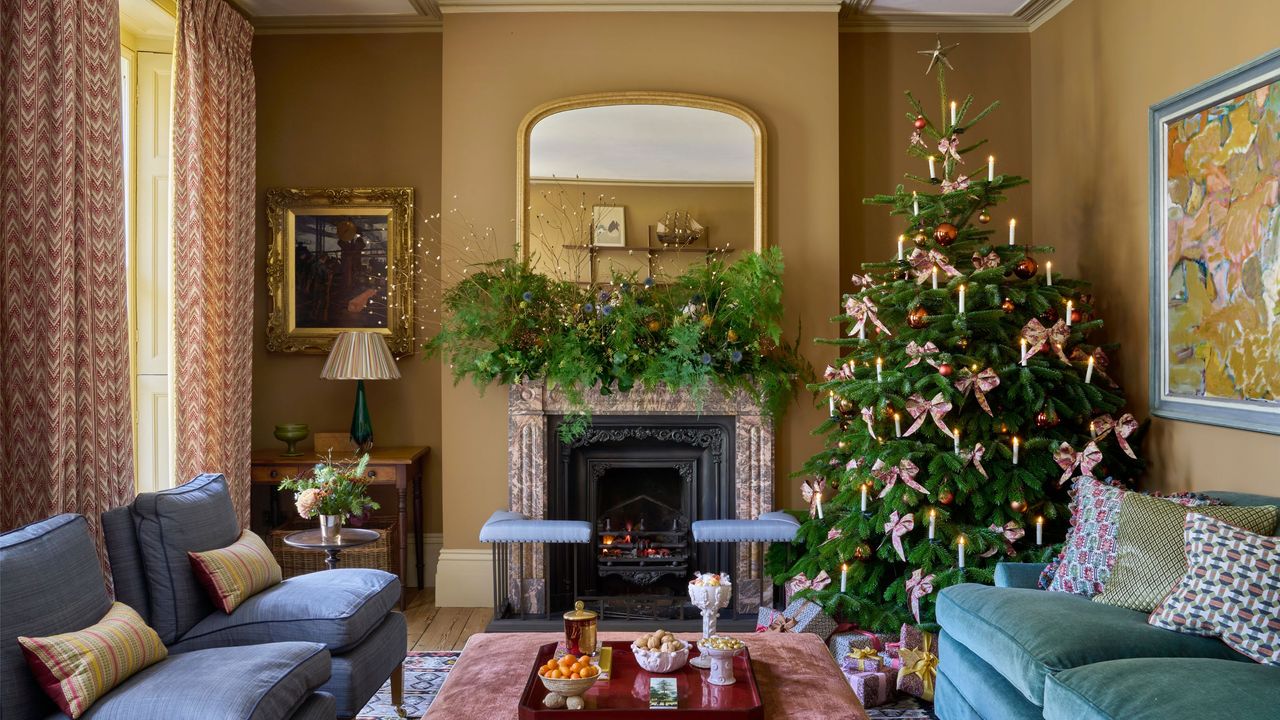
Some homes seem perfectly suited to celebration. This London townhouse, belonging to a British–South African couple and their toddler son is a case in point.
On a chilly winter’s day, when dusk falls, the warm glow of table lamps adds depth to the sitting room’s toffee-colored walls and the glint of the Christmas tree’s bronze baubles brings out the room’s oyster pink and terracotta tones. A wide-ranging palette of fabrics and colors – coupled with eclectic art and a largely original layout – lends these schemes a relaxed, evolved feel, but in fact, not so long ago, they featured nothing but white walls and gray carpet.
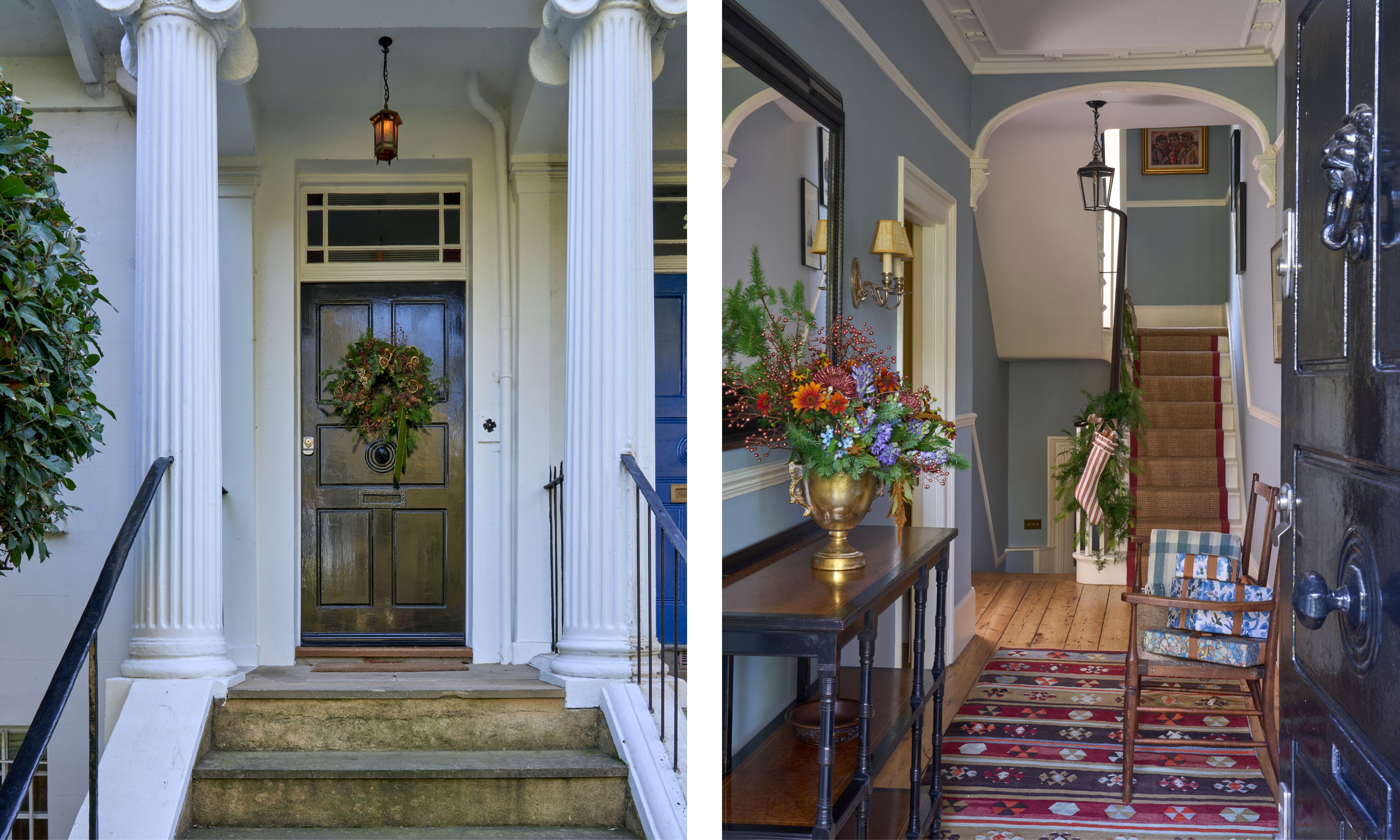
'I’ve been in a warm and cozy color phase for the past few years,' says Brandon Schubert, the American-born interior designer who helped bring these rooms to life. 'I’m drawn to caramels, oranges, reds, and greens, so the house naturally embodies those hues.' According to him, the building’s original bones were just waiting to be brought back to life, demanding 'only a light touch refurbishment, yet a full-scale interior redesign.'
Initially, the owners considered a full structural renovation before deciding to scale back in favor of a phased approach as and when budget allowed. But when Brandon came on board, he advised them to make one essential alteration: move the kitchen from the basement to the ground floor for a more intuitive configuration.
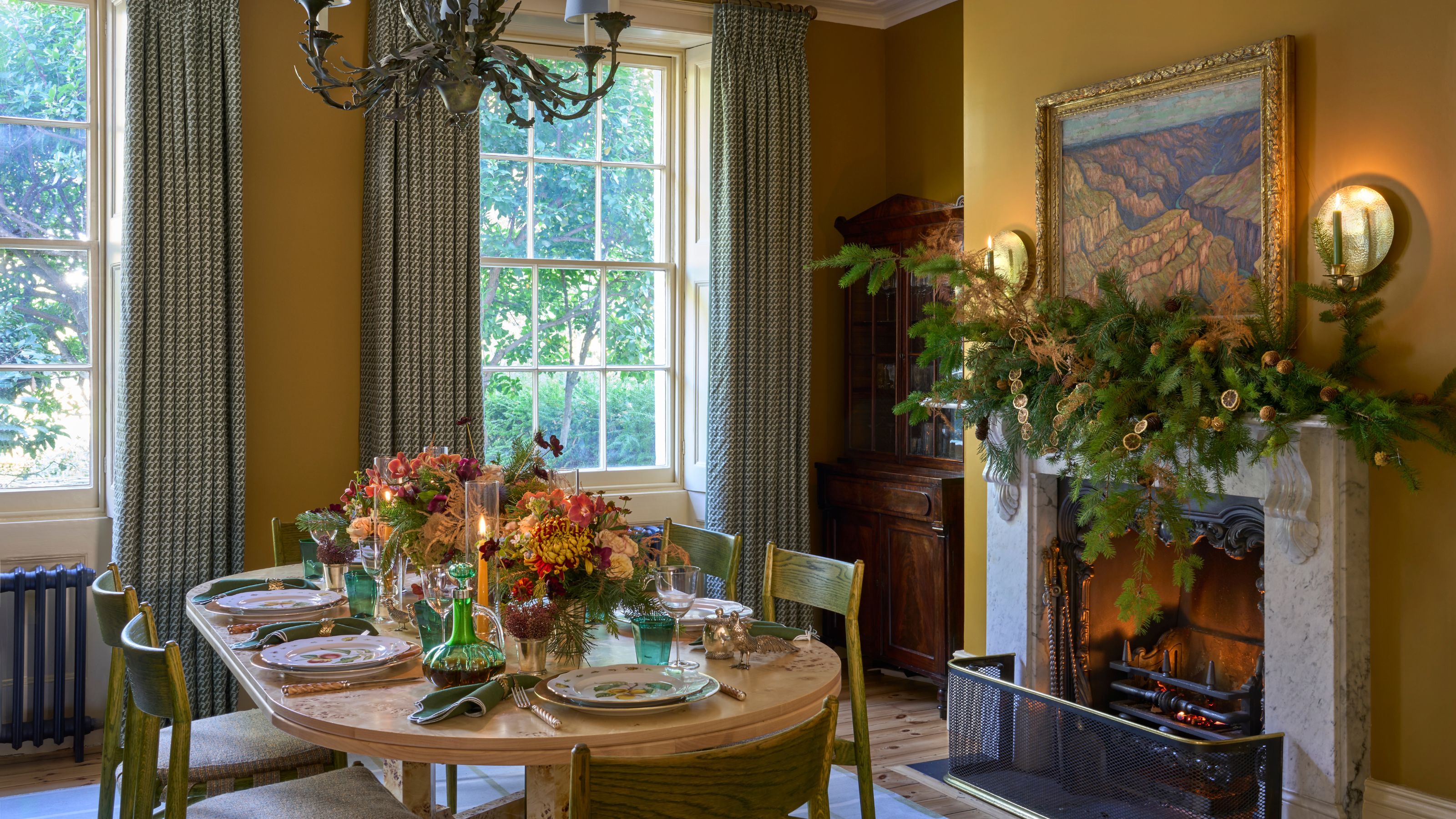
The good news was that the floor plan was, for the most part, just as it should be, with well-proportioned spaces across the ground and first floors and bedrooms at the top. 'From there, the interior decoration could take shape,' says Brandon. 'It meant we could gently modernize the house while also bringing out the heritage features that were already present, replacing those that had been lost. Ultimately, we wanted to create an authentic-feeling interpretation of the building’s original style without knocking it around too much.'
Brandon designed the kitchen, whose buttercream finish is offset by rich orange walls and wide plank pine flooring, making it a natural partner to the adjoining dining room, a mirror of the kitchen’s architectural details. He also designed the dining table, the sitting room’s blue sofa, and bookcases for the library upstairs.
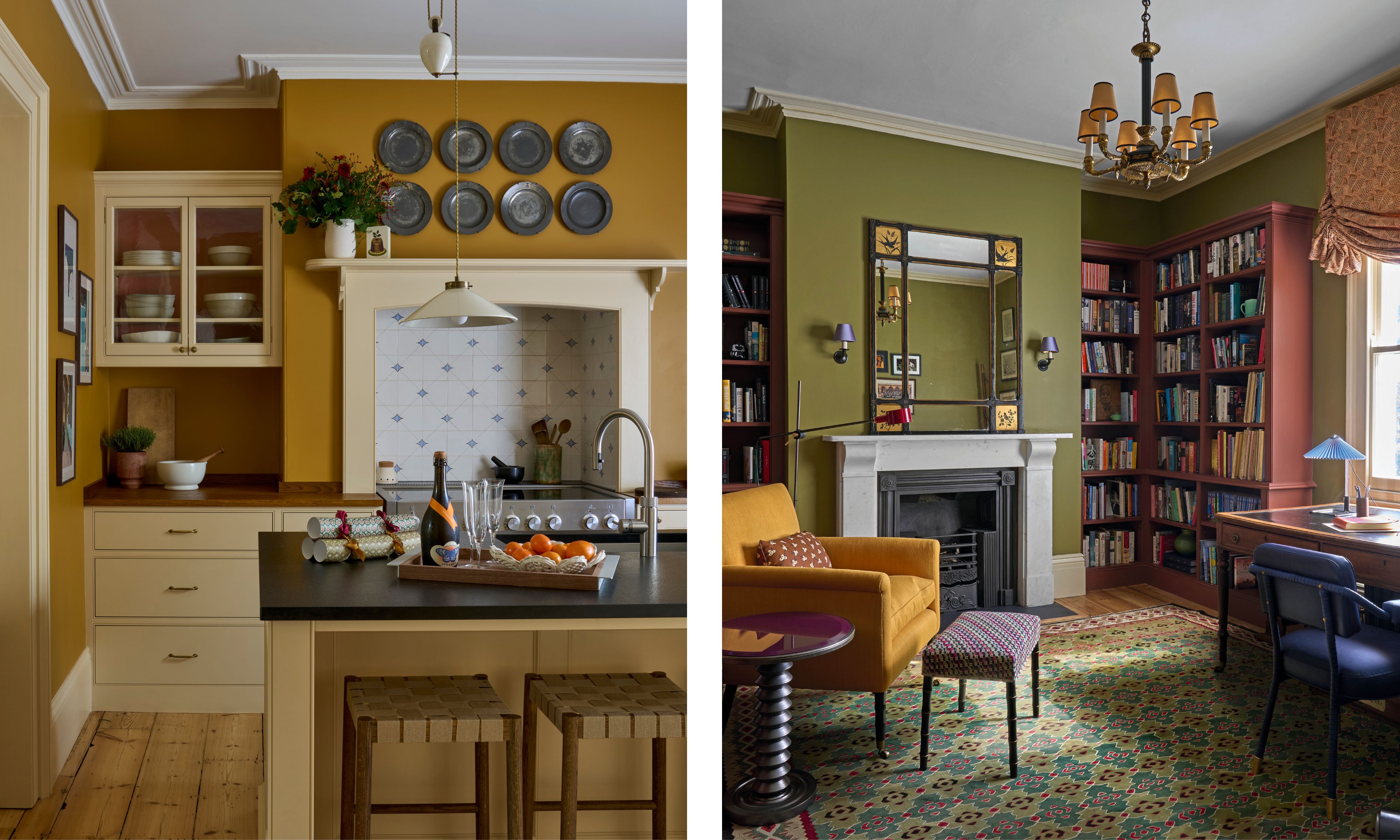
Relaxed and colorful, this is a home that reflects the personality of its owners. 'Initially, it was difficult to agree on a balance between pared back and maximalist, modern and antique,' says one of them. 'The challenge was knowing what to update and how.'
Brandon solved that by introducing painted rather than papered walls. 'Then it was about incorporating pattern without letting the house tilt into country cottage,' he says. 'So I chose smaller, geometric patterns for curtains and plain colors for upholstery. I kept colors zingy and interesting so that the rooms have intensity and energy without relying too much on pattern.'
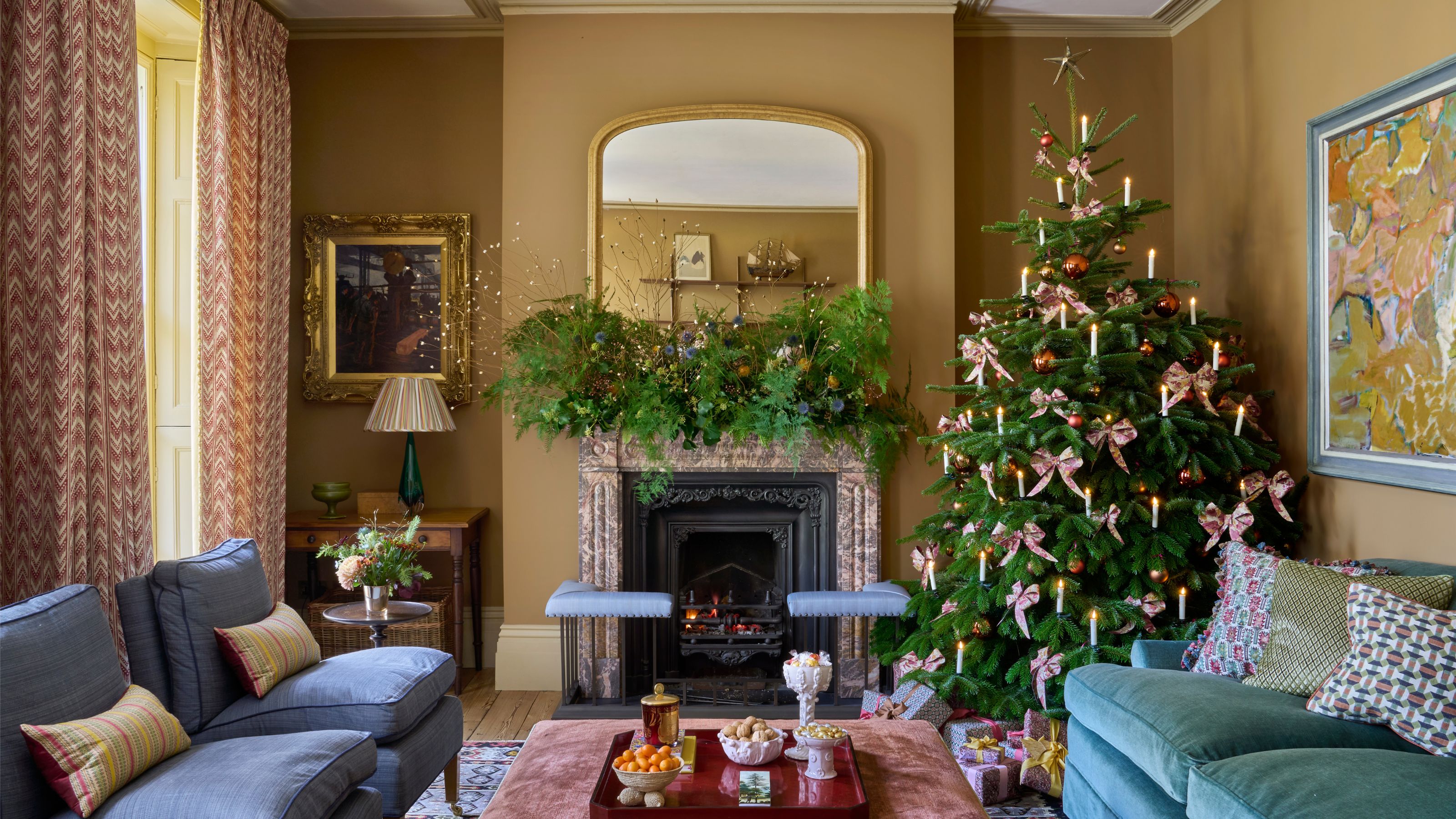
Much of the success of these schemes relies on casting the couple’s existing pieces in a new light. In the study, a writing desk had its worn red leather inset top replaced with smart black; the mirror–cum–TV above the fireplace in the sitting room had its gilt frame painted over in a faux bird’s eye maple timber effect, while a pair of mahogany Georgian pot cupboards were softened by gently patterned purple drapes and gray-green walls. 'We also both love art,' says the owner. 'So we spent time choosing new pieces as well as including a couple of South African favorites.'
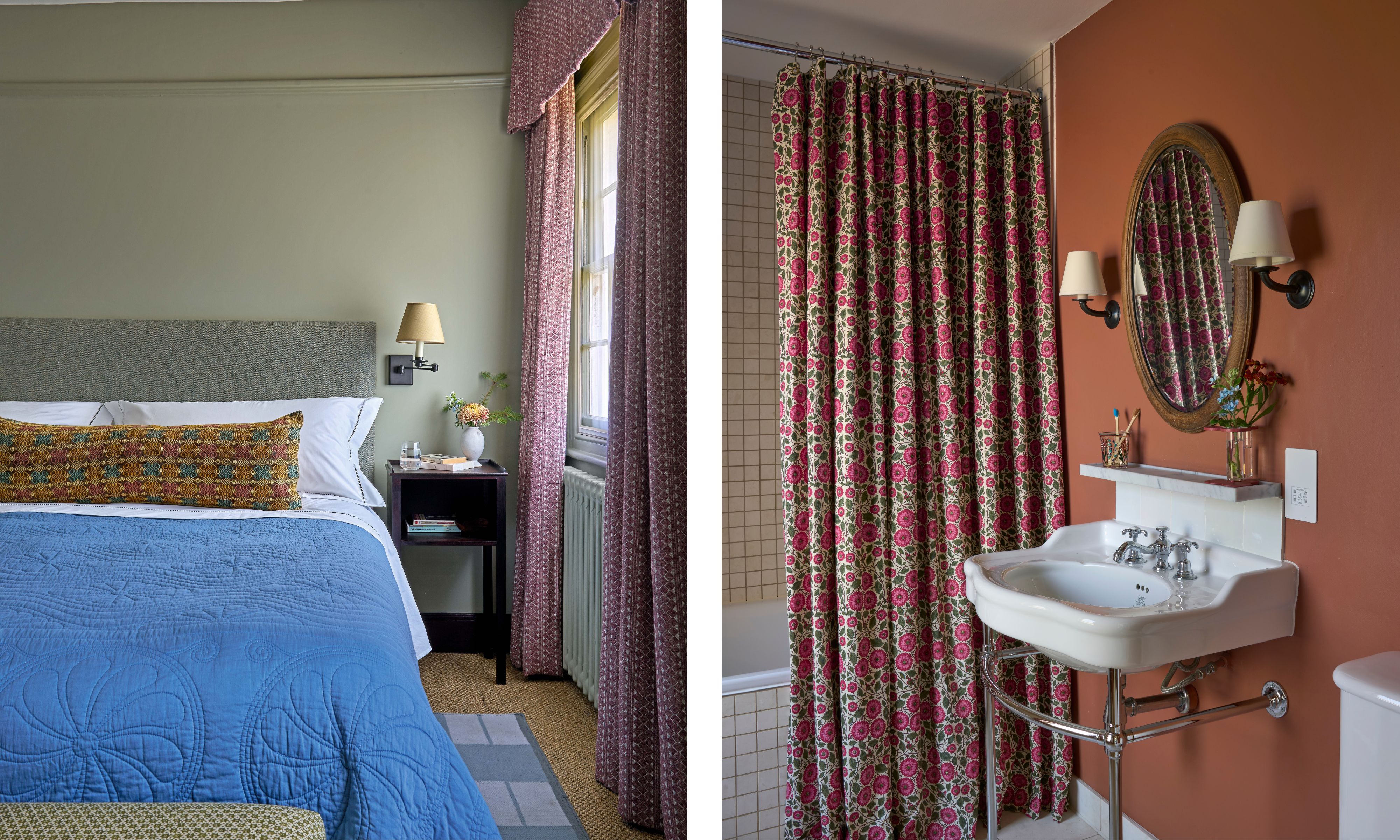
One day, the basement, with its conservatory extension, will be tackled so that the family has more generous access to the garden. But for now, the house works just as it should. This season, the family will be cooking in the run-up as well as hosting friends and family. 'We always go for a walk along the river before lunch,' says Brandon’s client. 'Returning to our home is extra special. It’s just perfect for cozy winter nights.'







