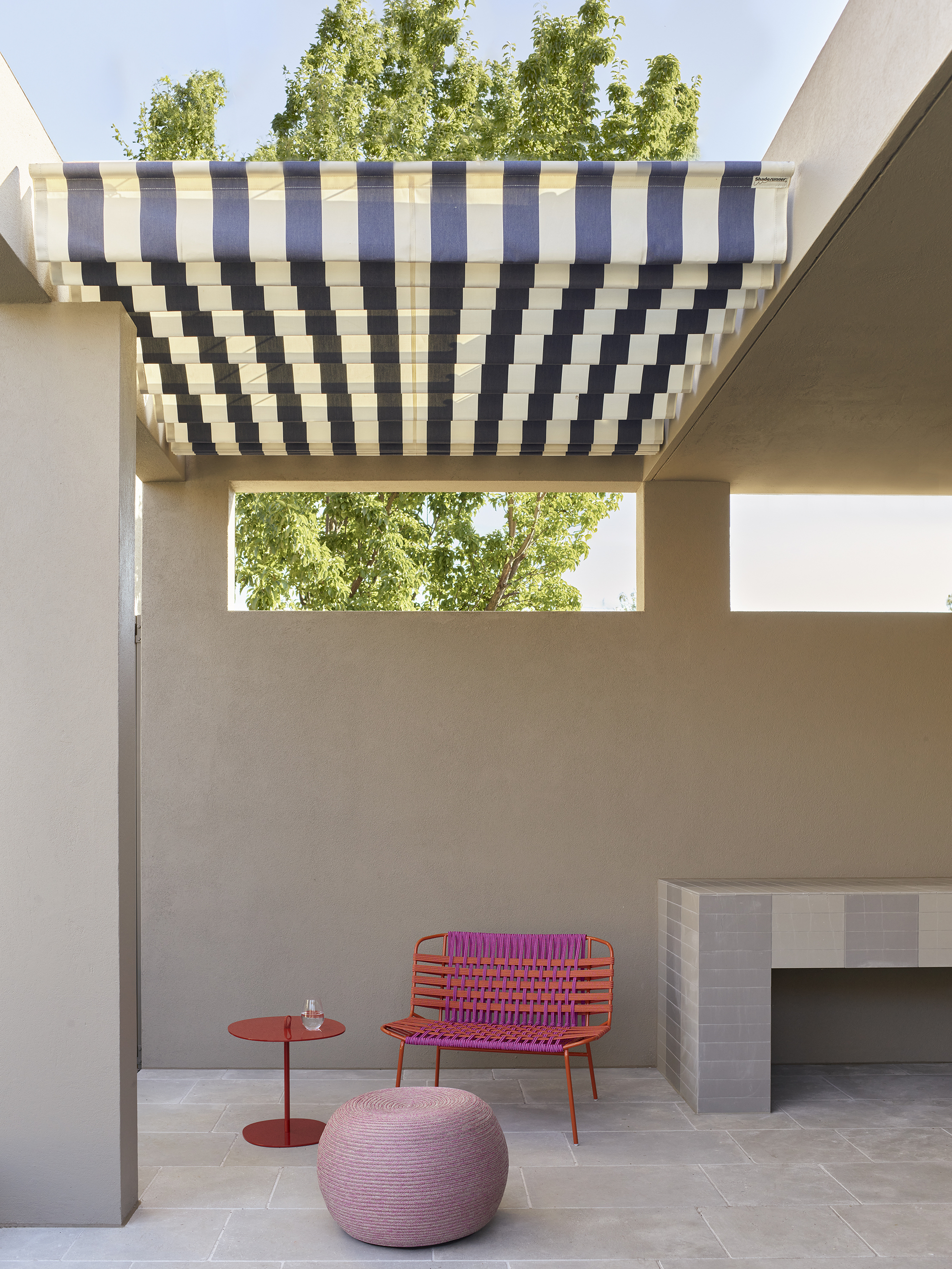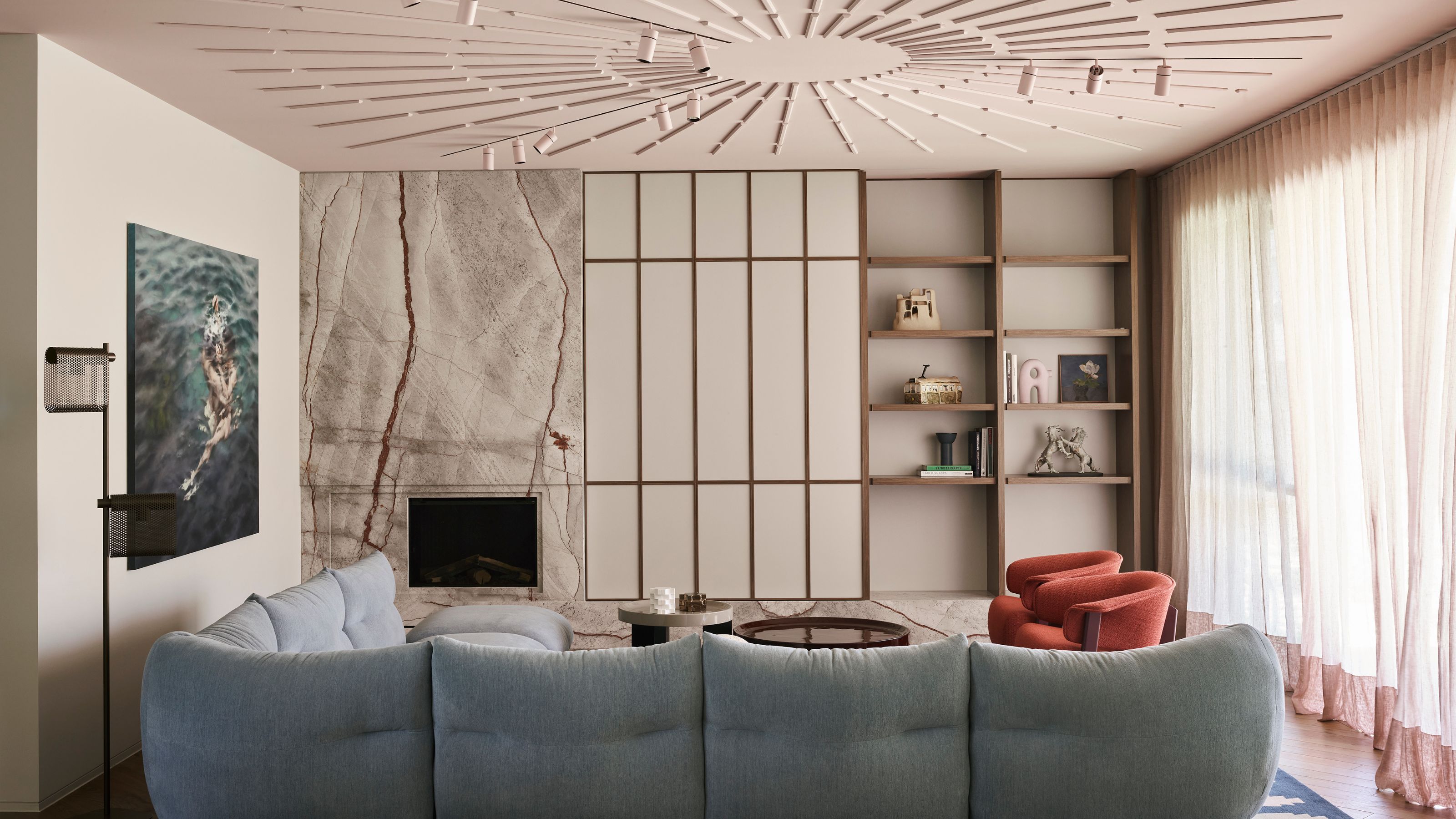
When the clients request the best and most dramatic staircase you can think of, you deliver. For Chris Rak and Kathryn Robson, a 20th-century Melbourne home offered a place to both play and explore, balance the contemporary with the traditional, and pair organic materials with family-friendly zoning.
The result is a candy-colored modern home that “doesn’t just tick the boxes but is paced for their present needs,” remarks Chris Rak.
Upon entry, there’s a ribbon-like staircase, which was approached in the same way an artist would approach sculpting their own masterpiece. “We took on a Michelangelo attitude, where he removed things until he found the form,” Chris notes.
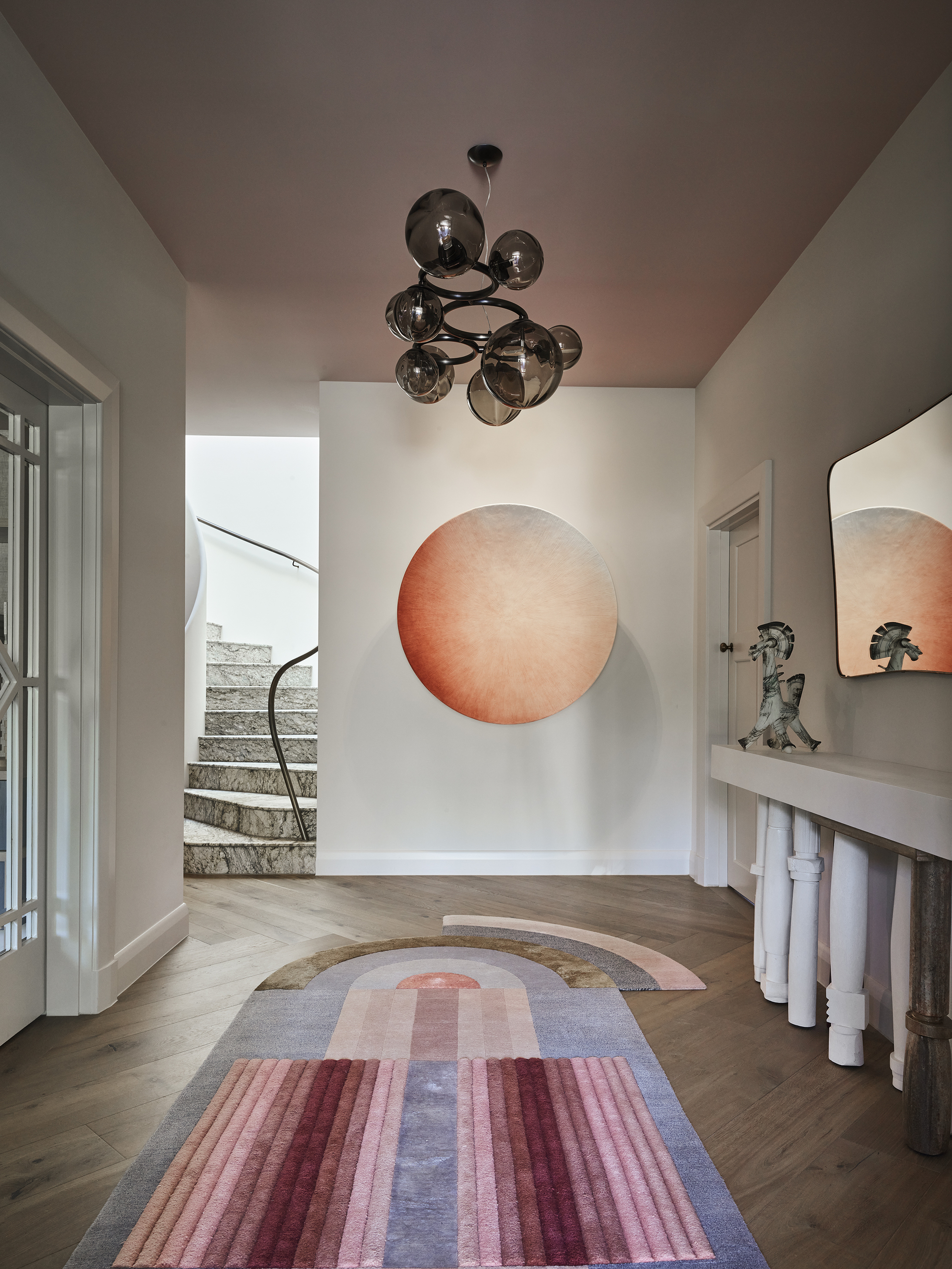
Pegasus Blue granite treads pair with a custom bronze handrail as it climbs toward the top-floor skylight, bathing the pink plaster entryway with light.
The curved staircase created dynamic volumes in the rest of the main living spaces. “Nothing is really linear — even the floorboards are diagonal,” says Chris Rak, one half of the Australian architect and interior design firm, Robson Rak.
The kitchen, which features two colliding islands made of different marbles, “was quite the deliberate choice,” with benches that have “two distinct personalities.” One is for cooking and prep, while the other is for meals and hosting. This perfectly fit the brief: curate a beautiful, dynamic home with entertaining top of mind.
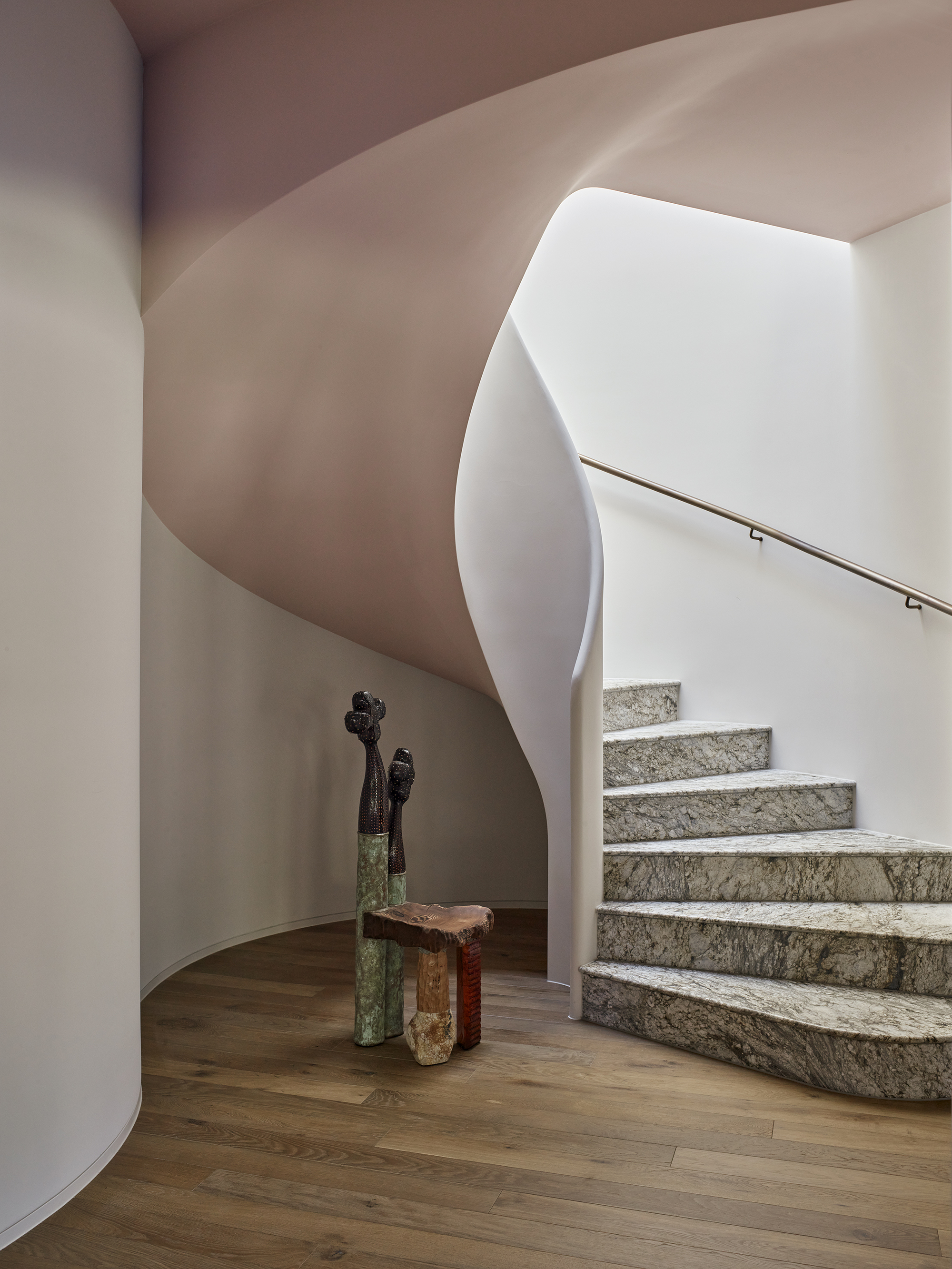
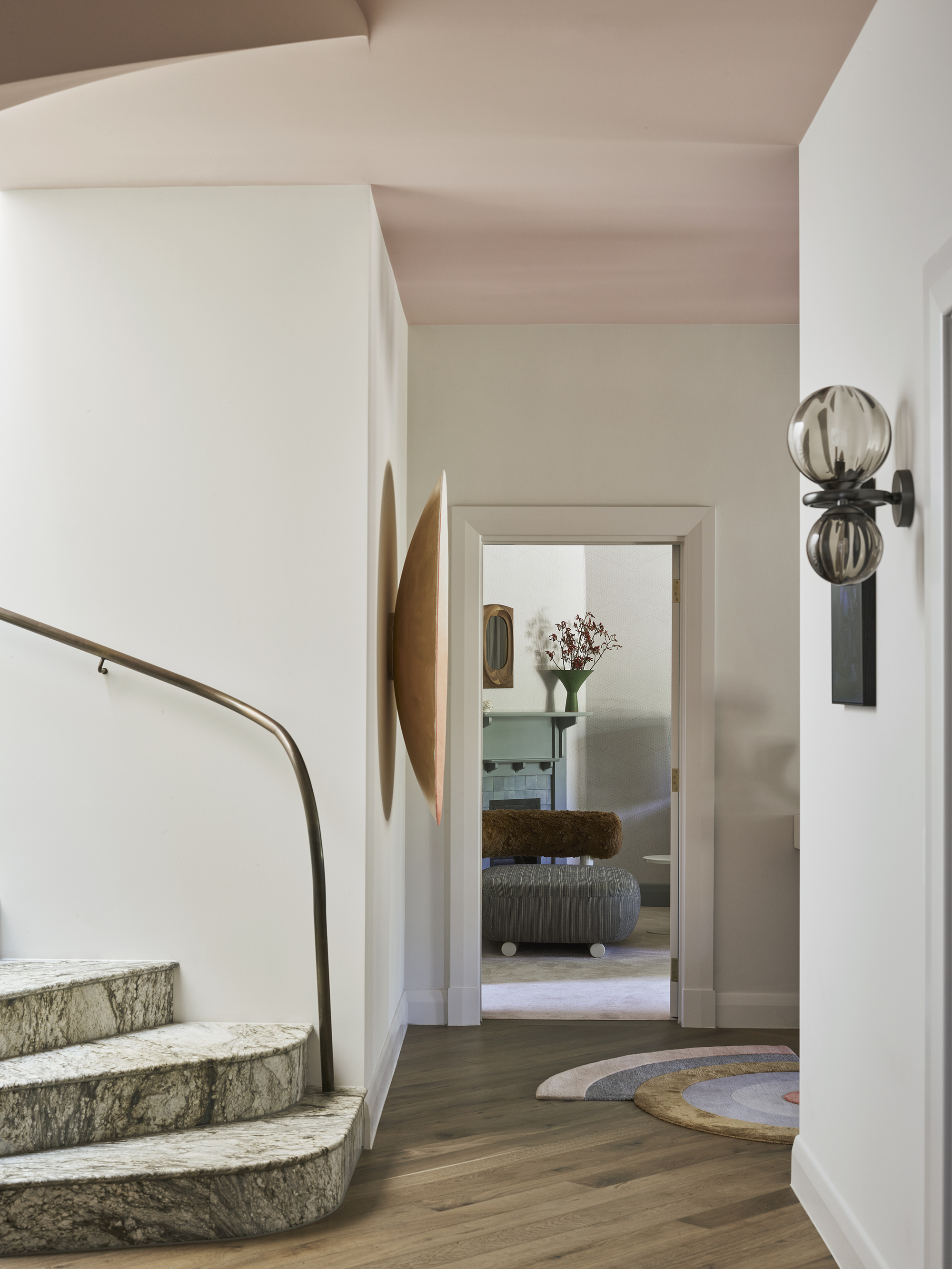
Just off the kitchen is a mirror-backed custom bar with leather flooring, while in the living room, custom sliding panels hide the TV as well as the heating and cooling system.
The cloud-like sofa — one of the most comfortable couches the duo has ever specified — sits on a custom rug. While the furnishings are just as bold and lively as the family themselves, nods to the home’s history bring an extra-special touch.
“There’s a lot of detail in this house,” Chris says. “There’s so much to experience and so many surprises.”
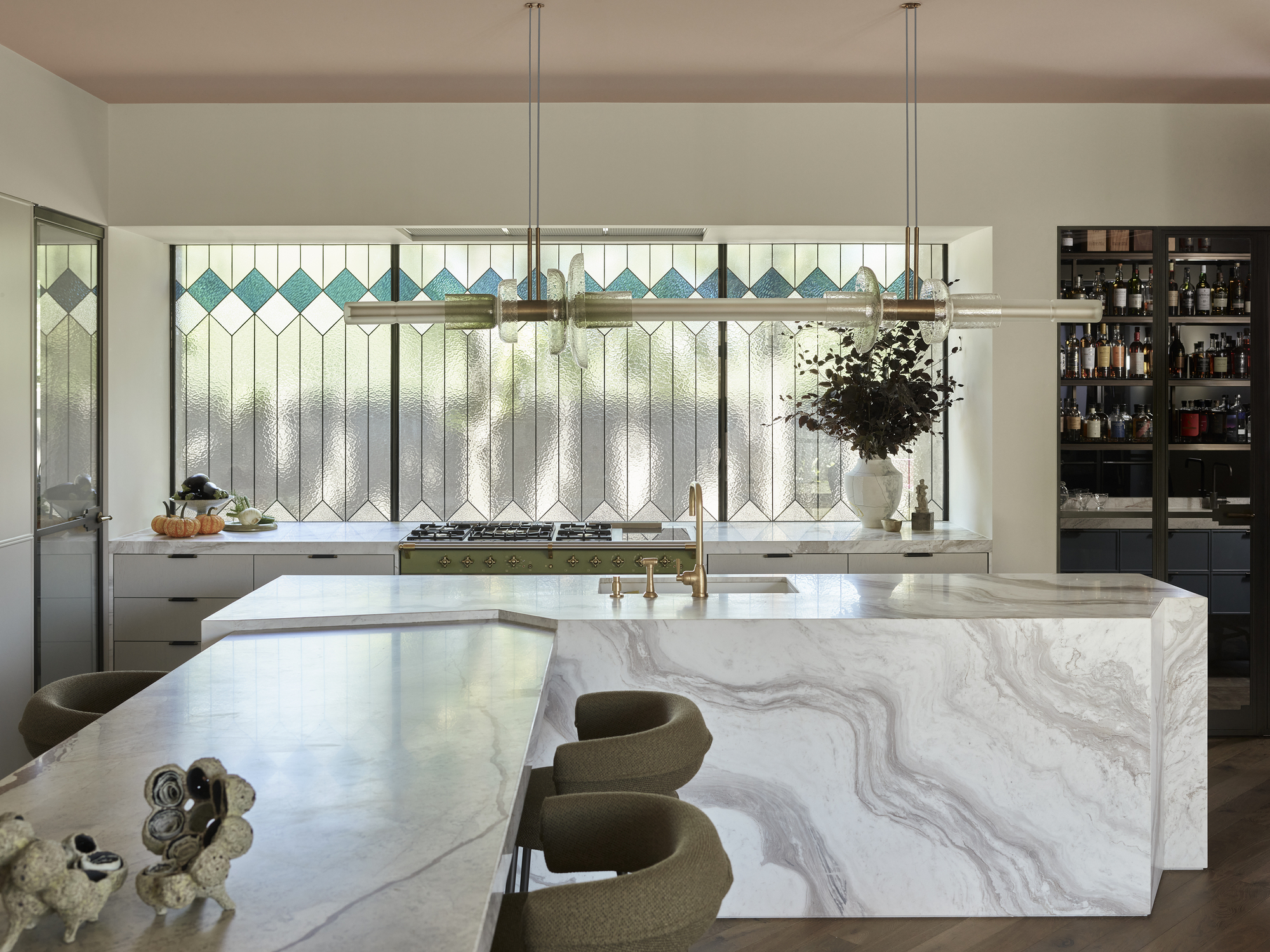
Painted wooden dowel starbursts above the living and dining rooms “don’t veer too far from the home’s original language,” while a modern edge is introduced through integrated lighting.
“It serves to tell you that there is a space of congregation here,” says Chris.
In the kitchen, the century-old spirit shines through in a massive triple-glazed leadlight splashback with diamond motifs.
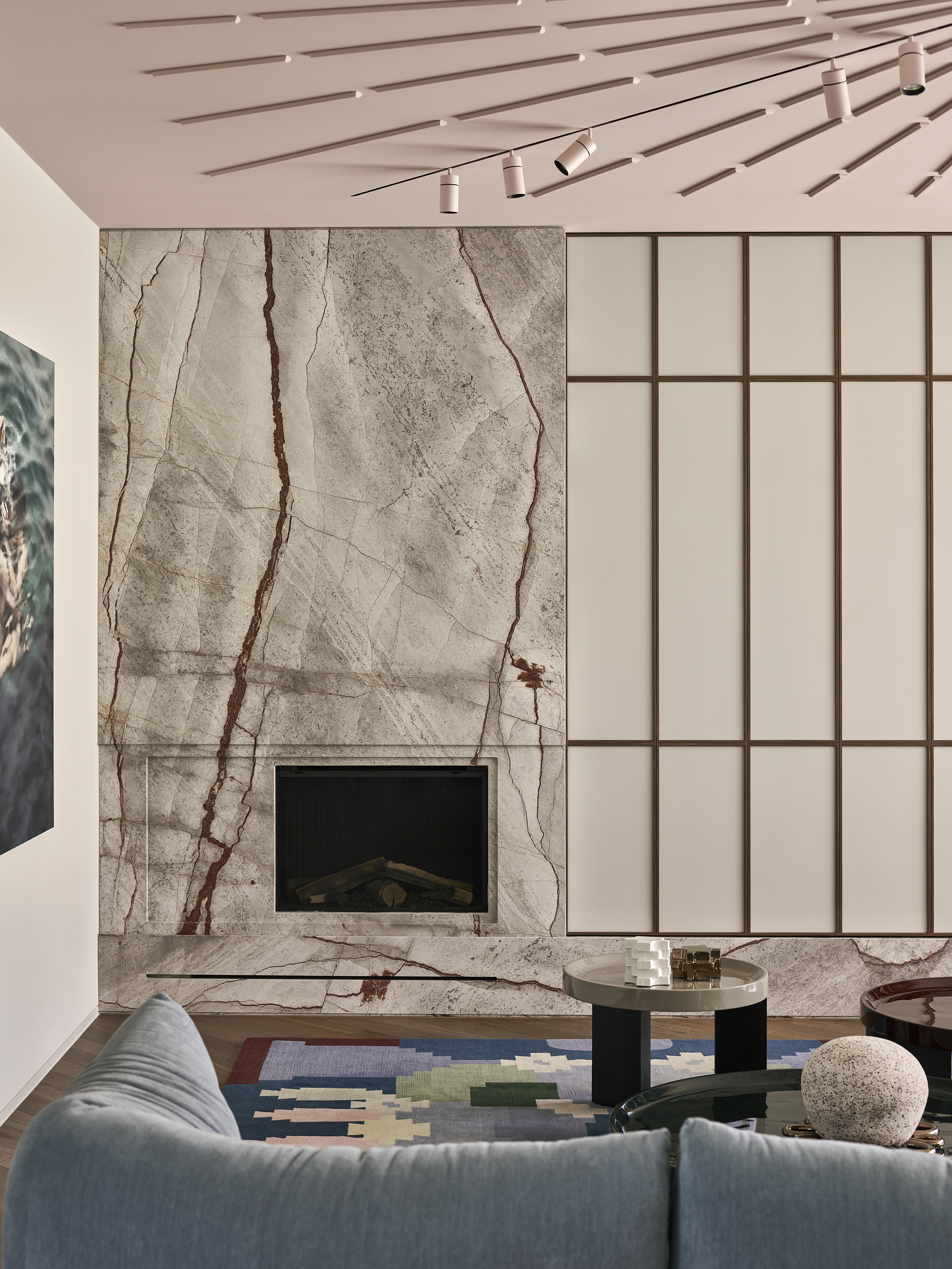
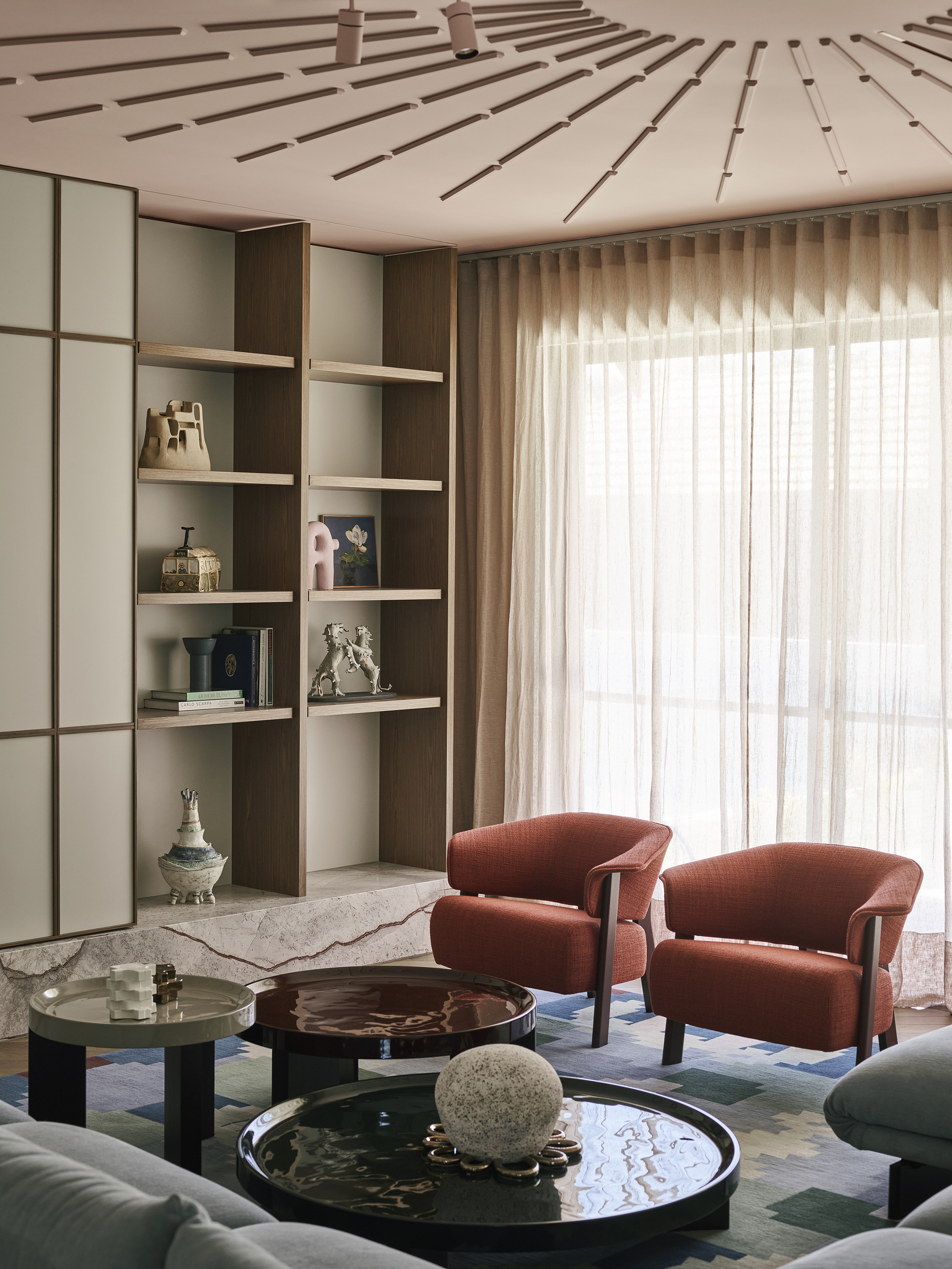
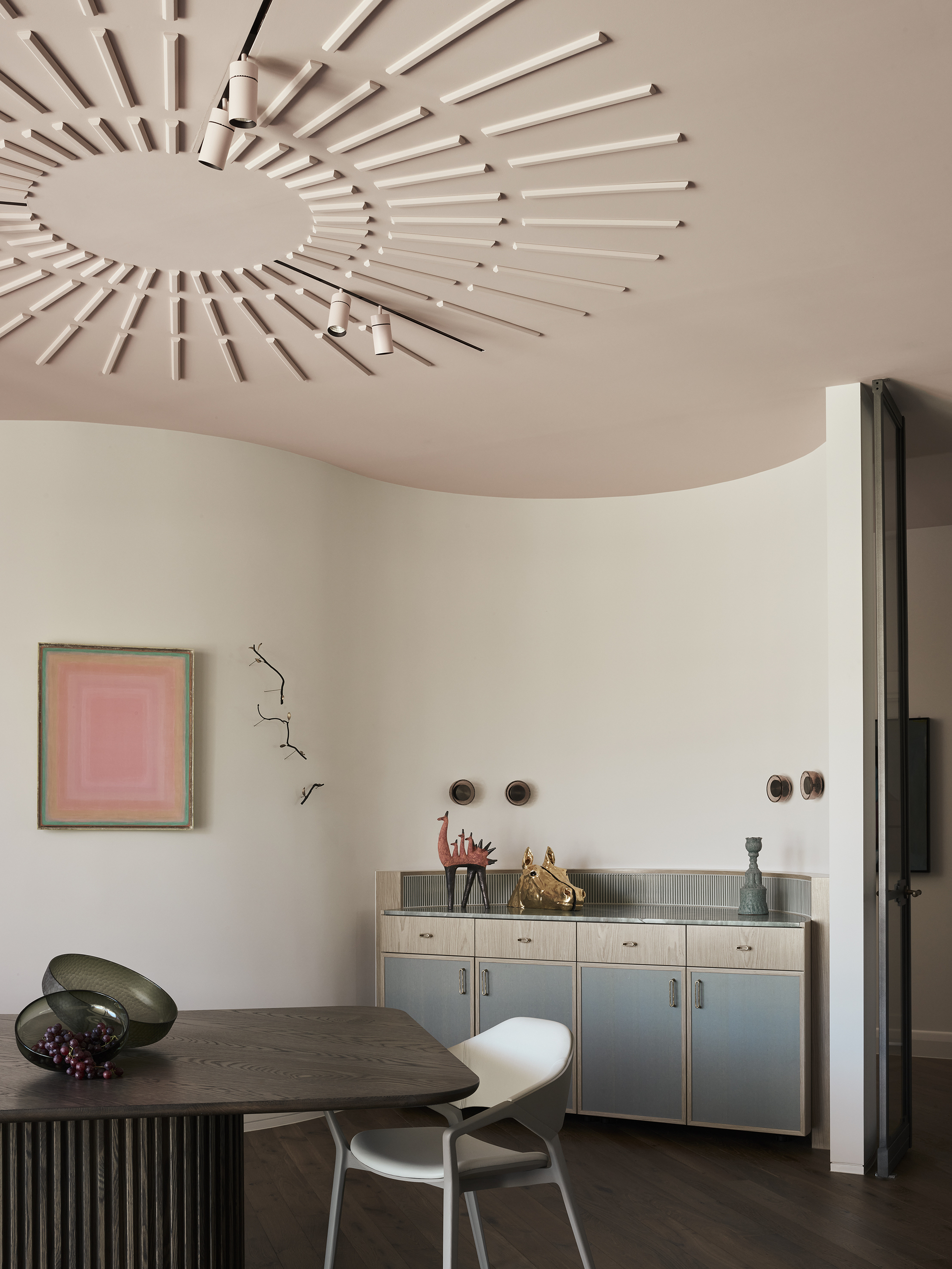
The palette — anchored by soft pinks, blues, and greens — was shaped by the homeowner’s own preferences. “She loved pink,” Chris notes. “We toned it down into a dusty blush that still felt fresh and appropriate.”
Those pastel hues extend to the private spaces, where existing features are melded with new finishes. In the study, original windows remain, now framed by blue joinery sympathetic to the language of the period, he notes.
In the music room, adjacent to the home’s foyer, original stained glass is married with geometric fabric and a 1960s Italian trolley.
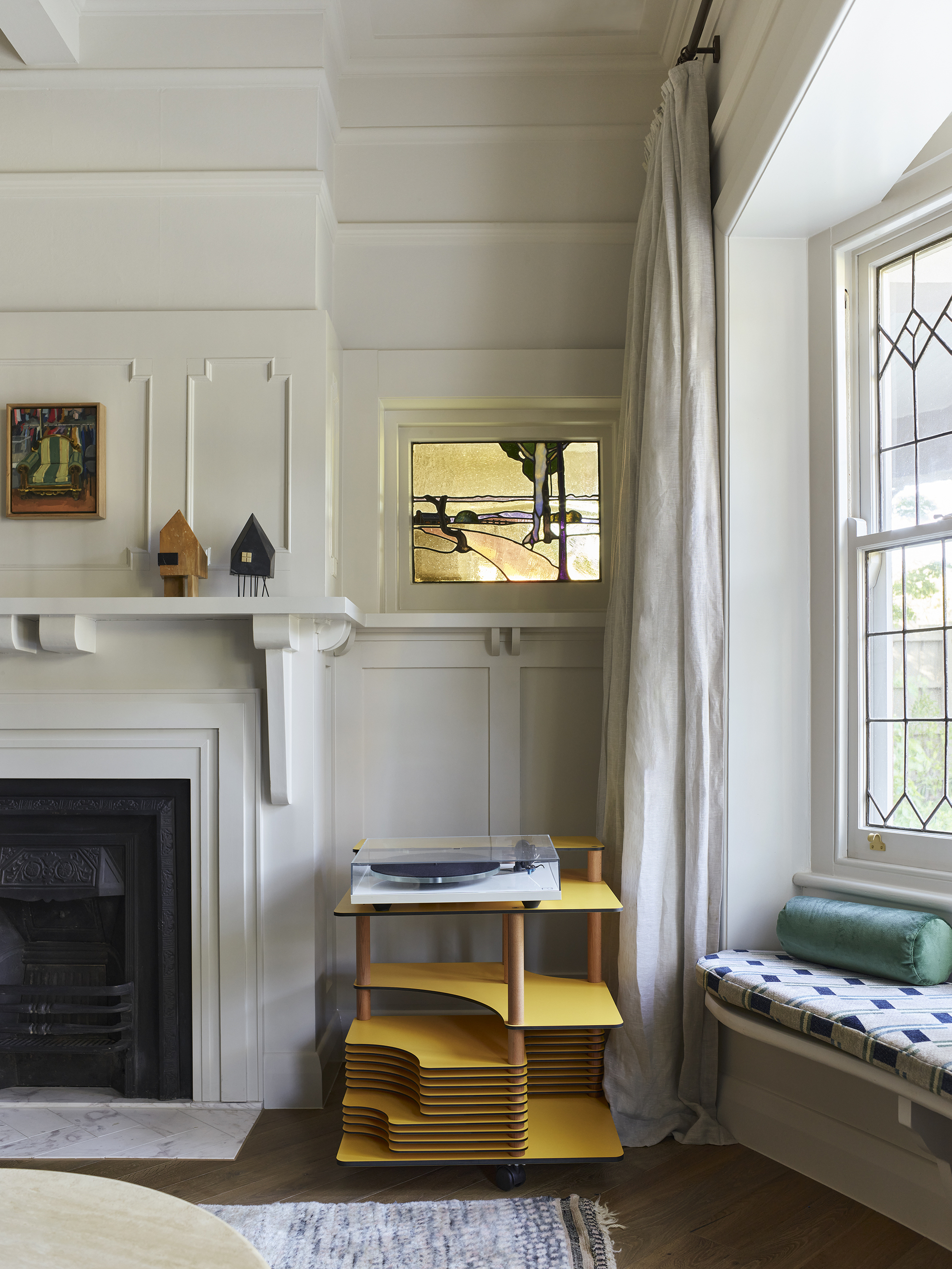
In the powder bathroom, the peach-hued stone, a Rosa Nuvola marble from Artedomus, was designed like a precious jewel. “It’s reminiscent of a gemstone set into a mirror,” he says. It’s quite a special room with walls wrapped in a Maharam paper.
Upstairs, the primary bedroom is layered with soft geometry, subtly patterned wallpaper, original blue-painted moldings, and plush pink carpeting.
The adjoining bathroom takes the concept further. The team designed a custom ceiling as well as a marble herringbone floor that is bordered by a travertine band that folds around the vanity. “We wanted to see how the light falls on these surfaces and create shadows,” Chris says.
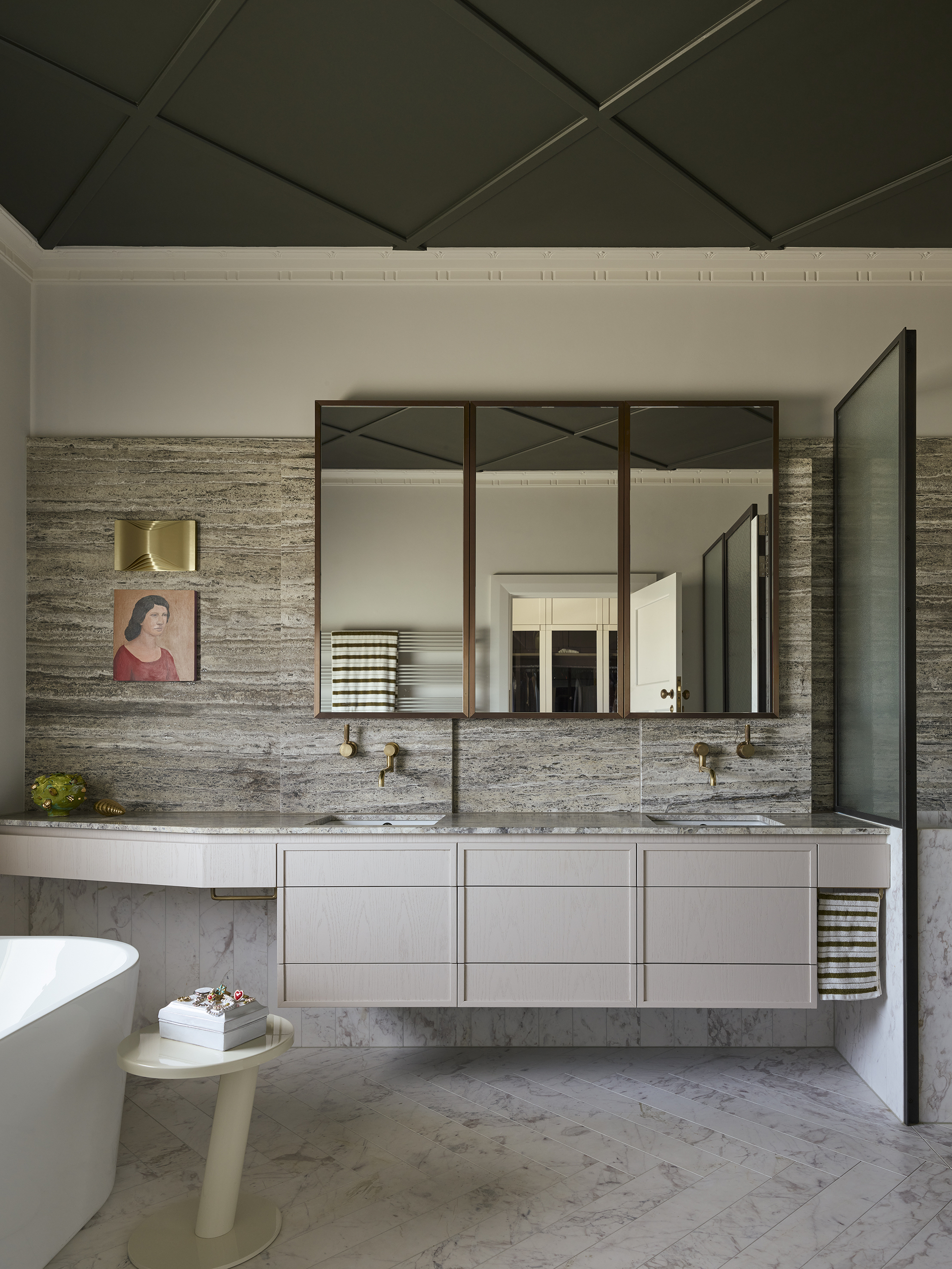
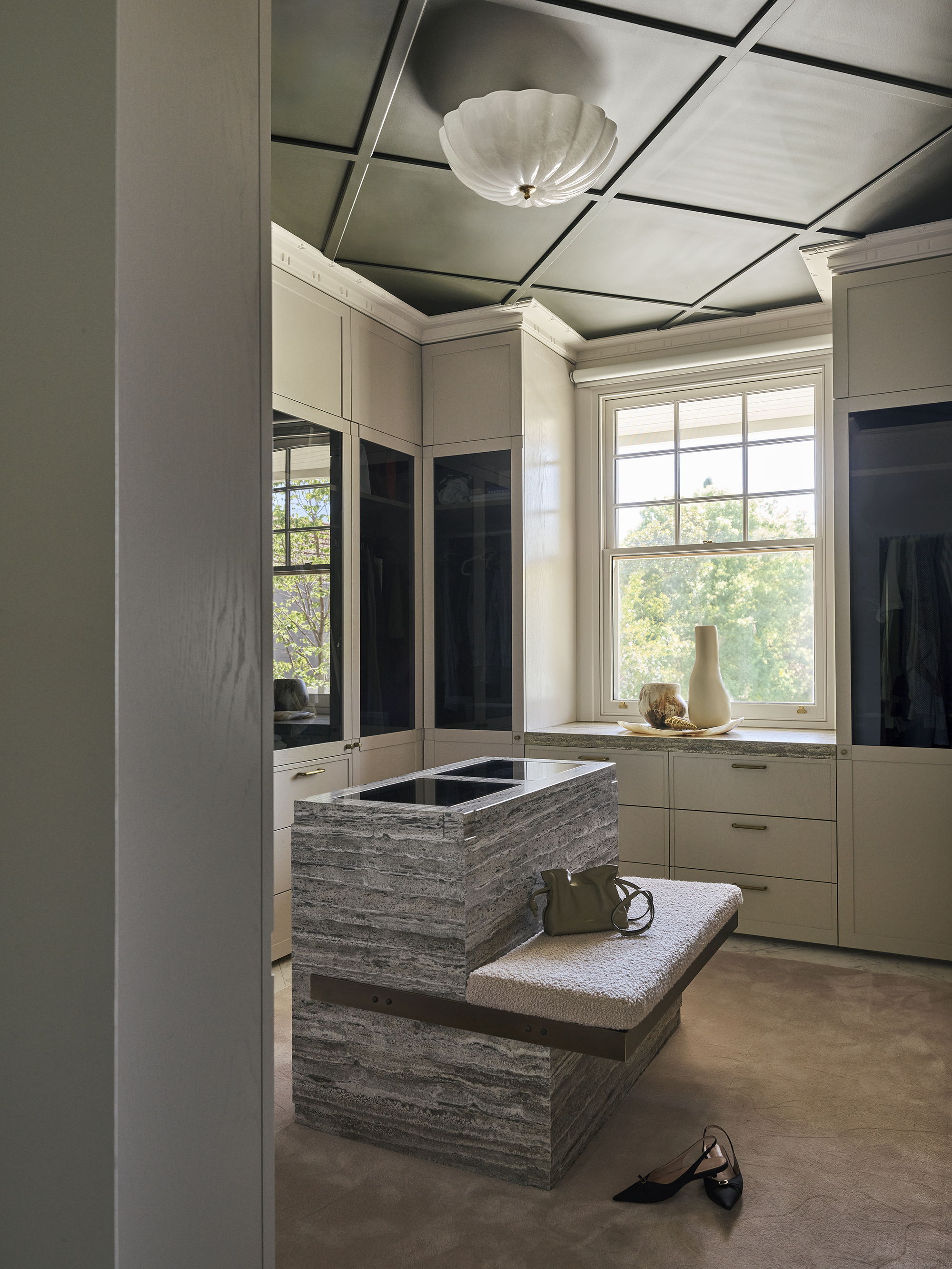
Adjacent to the primary bathroom is the luxe walk-in closet outfitted in pale timber and an elegant central piece covered in the same travertine as the vanity, while on the top floor, the family can gather for swimming and relaxing on sunny days.
Now with three bathrooms and four bedrooms, the home fits not only their current needs but future ones as well.
“They are blown away,” Chris says. “They are excited every time they come into the house and beyond happy. And their friends, as you can imagine, love coming to the house.”
