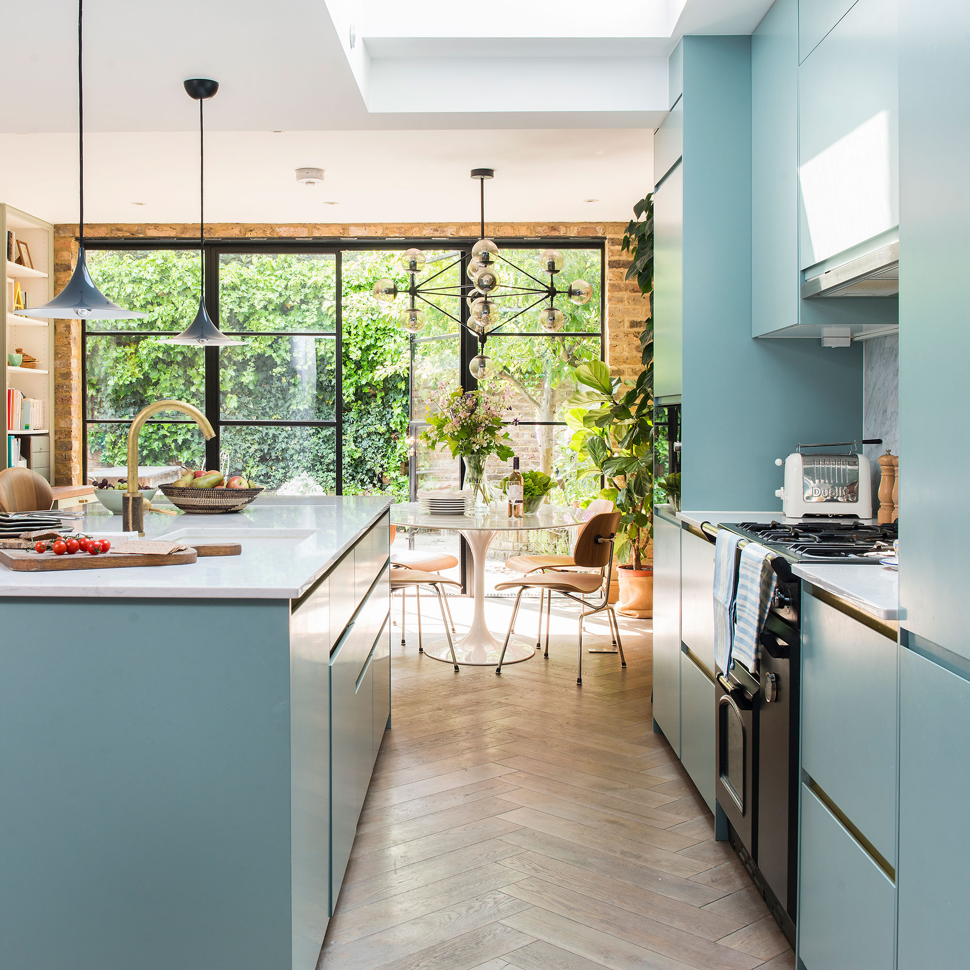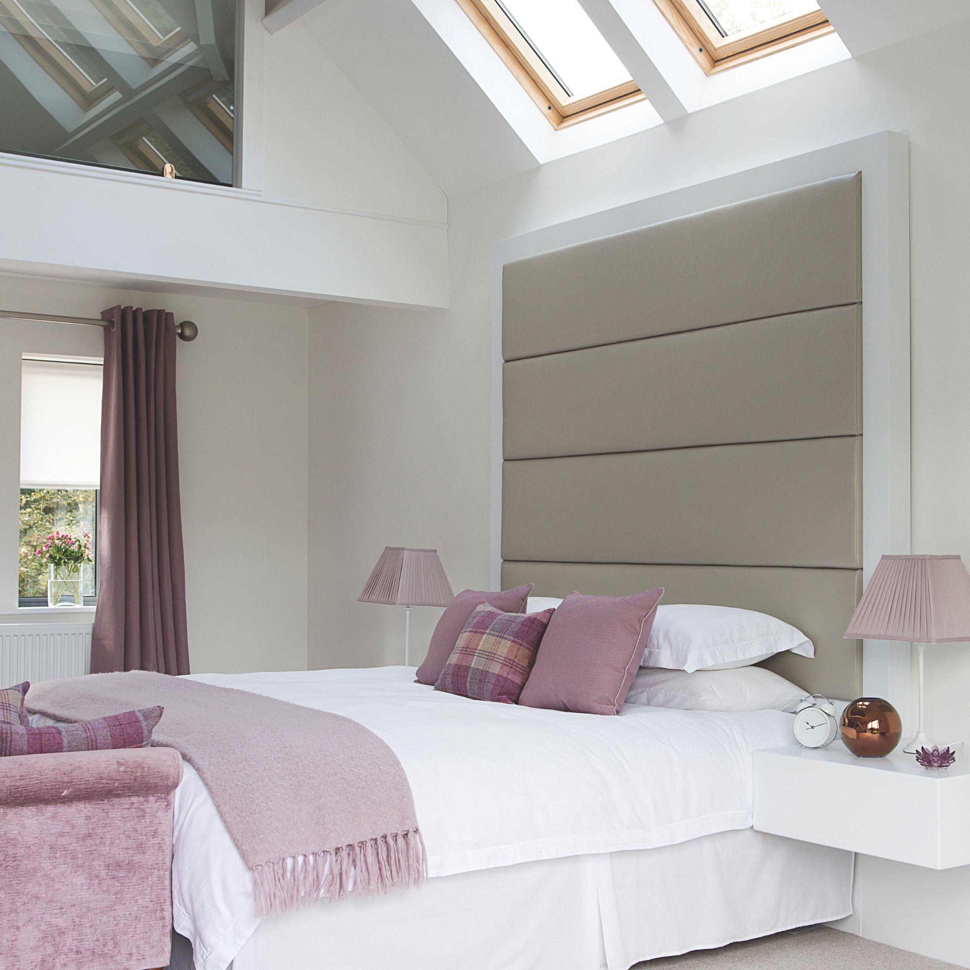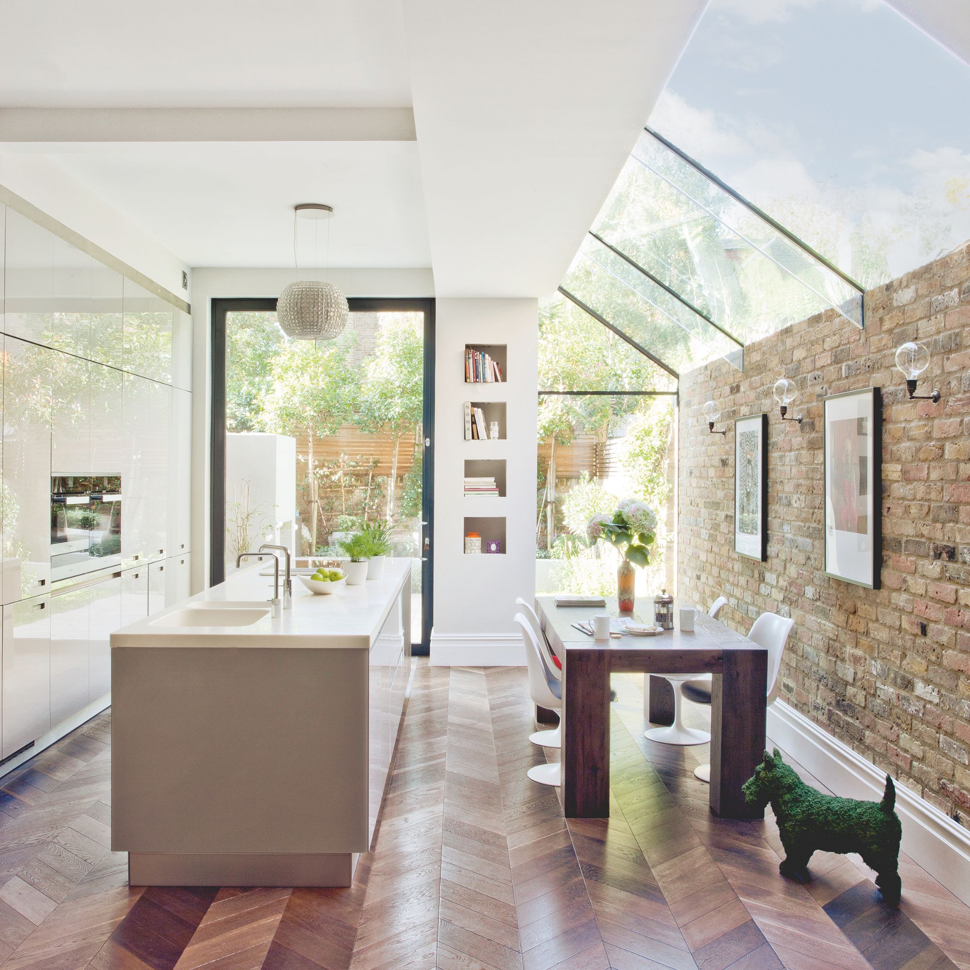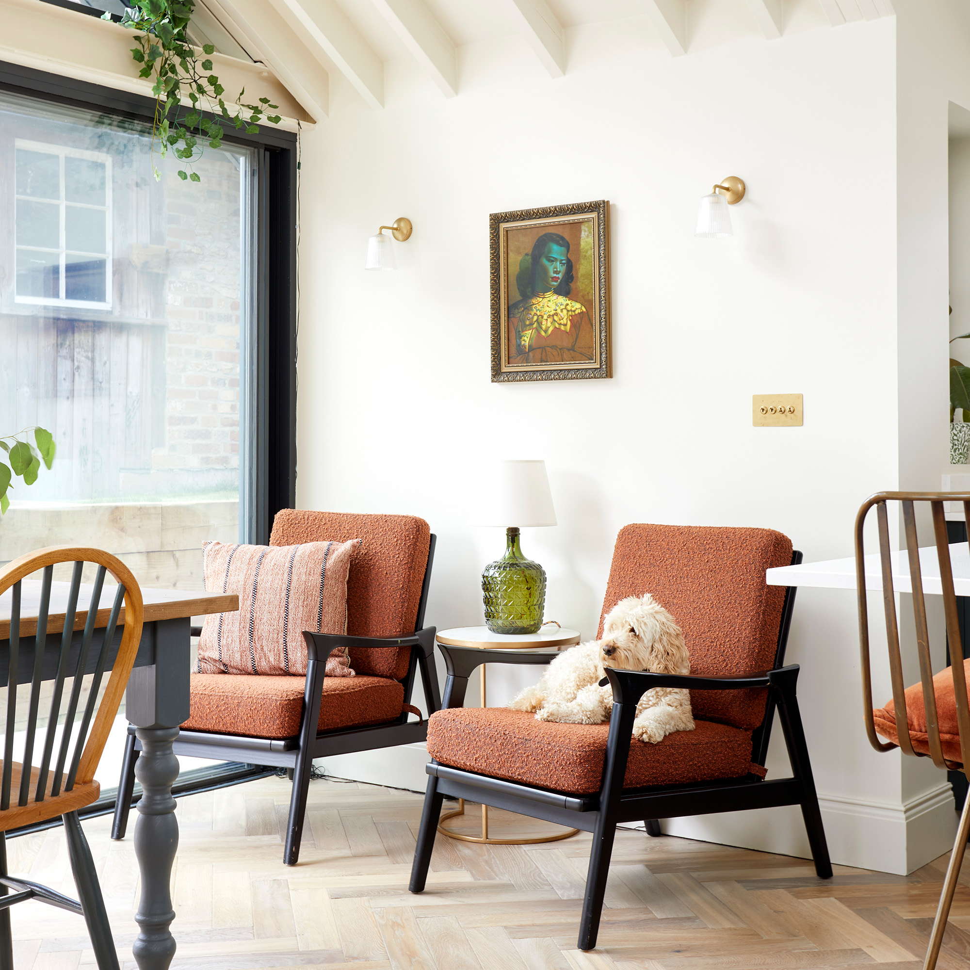
Have you got a growing family and space is feeling tight? Wondering how to feel less cramped without moving? You might find yourself weighing up a garage conversion and an extension to ease those space pressures.
Converting a garage that's only used for storing things you rarely need, Could be a great way to make that existing space work harder for your home. Another bonus is that it won't eat up any garden space.
On the other hand, building an extension will offer more versatility as it can be bigger than a pre-determined garage footprint (even over two storeys) and you can have more control about the positioning.
Both options have pros and cons, which we'll explore here to help you determine which is the best option for your needs and budget.
Is a garage conversion a better idea than an extension?

Whether a garage conversion is a better idea than an extension will ultimately depend on what you want to achieve with the extra space and how much you have to spend. But it's useful to understand the pros and cons of each route to help inform your decision.
Pros of a garage conversion
There are plenty of reasons to bring your garage conversion ideas to life:
- Uses the existing footprint
- Can usually be done under Permitted Development
- Quicker and usually cheaper to complete than building an extension
- Doesn't sacrifice garden space
According to Lisa Hensby of Lisa Hensby Interior Design & Build Studio, it's not always about building outwards. 'A garage conversion can actually be a brilliant alternative to a full-blown extension especially if you're looking for something quicker, more budget-friendly and a little less disruptive. One of the biggest perks? You're working with what's already there. That means lower labour costs, fewer materials and a generally smoother ride from start to finish.'
'Another win is that you don’t have to sacrifice your garden in the process. For lots of homeowners – especially in city settings where green space is gold, that’s a massive bonus,' says Lisa. .
Caroline Milns, head of interior design at Zulufish agrees, 'A garage conversion offers a refined way to unlock the full potential of your home, providing adaptable space that integrates effortlessly with the existing layout. Whether reimagined as a home office, guest suite, or utility room, it delivers functional versatility while enhancing day-to-day living. Beyond standalone use, a garage can be thoughtfully incorporated into the core of the home, such as extending a kitchen to create an open-plan living area.'
Cons of a garage conversion
- The size and location is pre-determined
- If foundations need underpinning it can be expensive
- Adding a toilet or shower room can also increase costs
- If you use your garage for parking or storage, you will need to find an alternative solution
- Not all garages are suitable for conversion.

Pros of an extension
While your extension ideas can be more disruptive than a garage conversion, there are some serious benefits that shouldn't be discounted:
- You can add more space than with a garage conversion
- You have the option to add space upstairs too, with a two storey extension
- More design freedom
- No loss of parking or storage space.
'While garage conversions have their perks, sometimes an extension really is the better shout, especially if you're after that full flexibility,' suggests Lisa. 'With an extension, you've got so much more freedom to design exactly what you need, whether that’s a bigger kitchen-diner, a statement living space, or a dreamy garden room that floods with natural light.'
Lisa adds: 'A well-planned extension can be a real asset when it comes to adding value. You're increasing your square footage in a way that feels intentional and enhances the flow of the house, which buyers love. So, if you’ve got the space and the budget, it can be a really rewarding investment.'
Cons of an extension
- Will usually cost more and take longer than a garage conversion
- You will have to sacrifice some outdoor space
- Depending on what you want to build and where you live, you may have to seek planning permission.
How to tell which is the right option for you?

There isn't a one size fits all answer to whether an extension or garage conversion is better. It really does depend on how much space you want to create, how much outside space you have and, most importantly, your budget.
'As with any extension project, the decision ultimately depends on how the space is currently used, or how you plan to use it,' advises Emily Pickett, design consultant at Kitchens by Holloways. 'A garage conversion can be a smart solution if the resulting footprint provides sufficient usable space. However, if the converted garage doesn’t meet your space needs, a rear extension might be the better option.'
Also while a garage conversion may seem the easier option, it's not without its complexities. Emily explains, 'While a garage conversion can be more cost-effective than a full extension, it’s not necessarily a simple undertaking. To make the space habitable, you'll need to fully insulate it, potentially knock down walls, and address structural adjustments. If natural light is a priority, you'll also need to consider the addition of suitable glazing.'
A good place to start is to work out your budget and list what you want to achieve – do you simply need one new room and don't use the garage anyway? Or would you like to keep the garage for your car and or storage and open up your kitchen and extend into the garden?
'Every project is unique and choosing between a garage conversion or a new-build extension depends on a client’s individual needs, budget, and the character of the property itself,' explains Caroline.
'Where a garage is underutilised, converting it can be a faster, more cost-effective solution that integrates well into the existing footprint. We always consider practicalities too – such as ensuring ample, well-planned storage. However, if a client requires more substantial space or intends to significantly alter the home’s flow and structure, a bespoke extension may be the better path forward.'
Is it worth doing both?

If you can't decide between the two, you can always combine the two.
Lisa explains: 'If your home’s feeling a bit tight on space, lacking natural light, or just not flowing the way you need it to, combining a garage conversion with an extension (and maybe a clever internal remodel while you're at it) can completely transform how your home works and feels.'
This isn't a budget option, but if you're considering staying put for years to come and want to add value as well as space, it is worth considering
'This kind of full-scale rethink can make everything feel more cohesive and purpose-built. You get the best of both worlds – extra living space, smarter layout, better light – and it sets you up beautifully for the long term,' adds Lisa.
Before you commit, it's worthwhile comparing an extension to a loft conversion to see which is the better option for your home.







