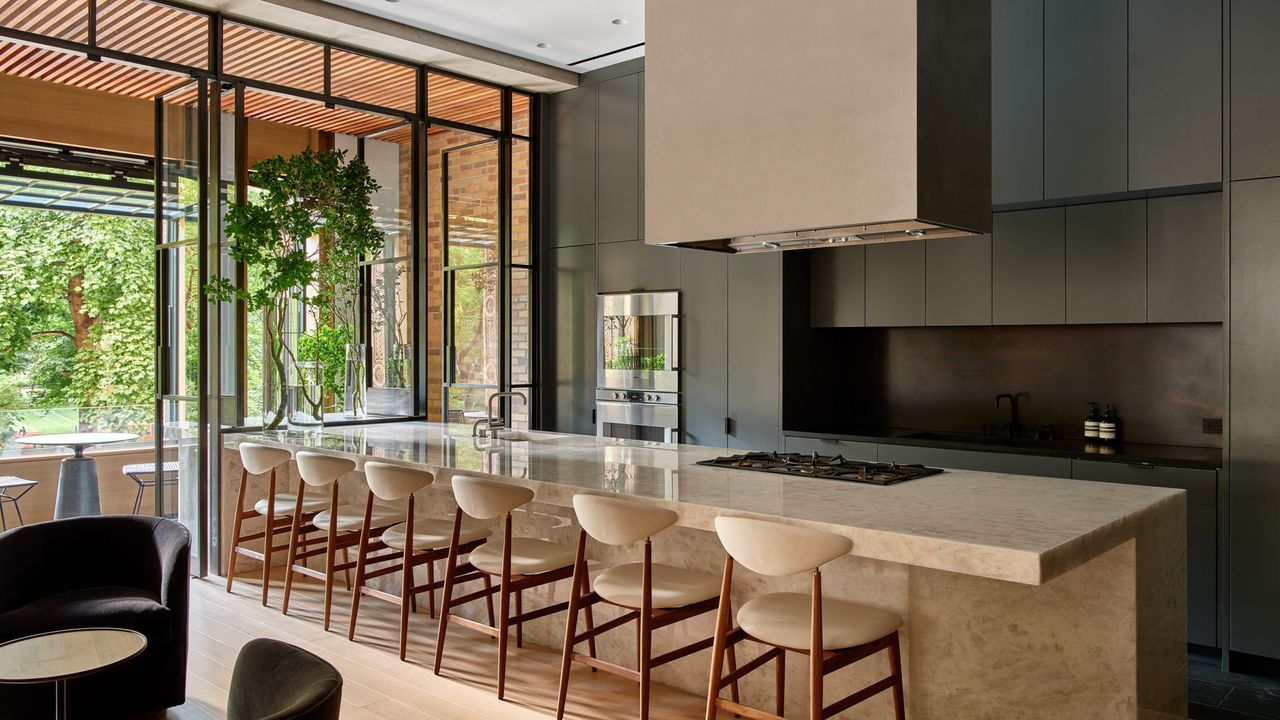
There’s nothing jarring about this apartment – every material has been carefully chosen to create a soothing aesthetic that belies its urban location. ‘The owner asked us to design a sanctuary from the city, within the city,’ recalls interior designer Alexii Friedman of Studio Friedman, who collaborated with Mark Sanderson and Harris Ford of the architectural firm DIGSAU to bring this house design to life. ‘The ground floor of the building houses one of the area’s busiest restaurants, but when you step into this apartment, you immediately feel a sense of calm,’ she adds.
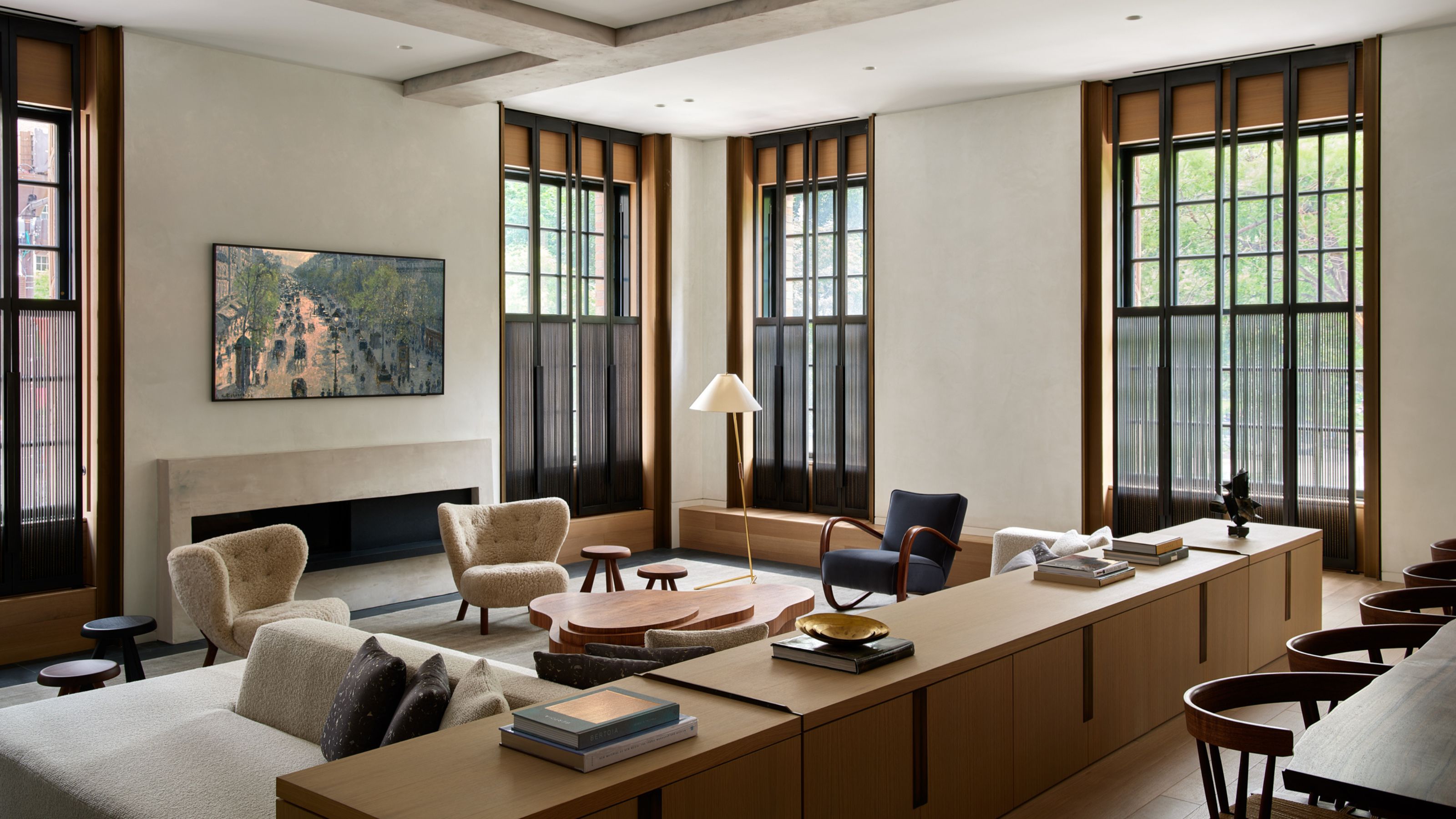
The owner, a media executive with two adult children, was relocating from a large suburban property to this 4,300-square-foot apartment on the second floor. When she bought the space, it was completely raw – just stud walls in place. ‘This was a fresh start for her, and she wanted it to fully reflect who she is and how she wants to live now,’ explains Alexii. ‘She gave us a blank canvas, which is every designer’s dream. It was a unicorn.’
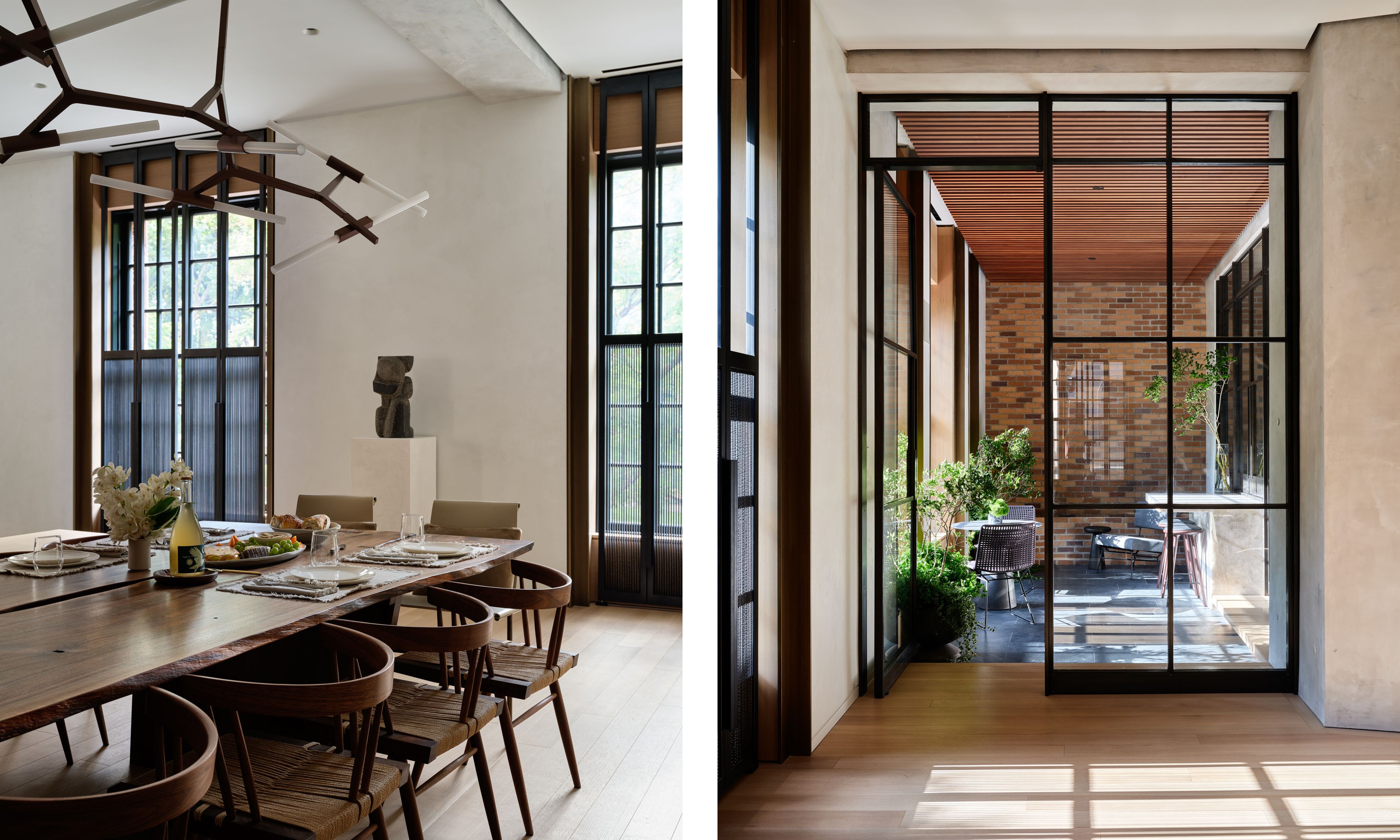
Before hiring Alexii, the owner had purchased one key piece: a custom walnut dining table by George Nakashima Woodworkers. This design, which honors the natural beauty of wood, became the starting point for a project deeply rooted in craftsmanship. ‘She wanted an emphasis on quality and makers – and if we could collaborate with local artisans, that would be a bonus,’ says Alexii.
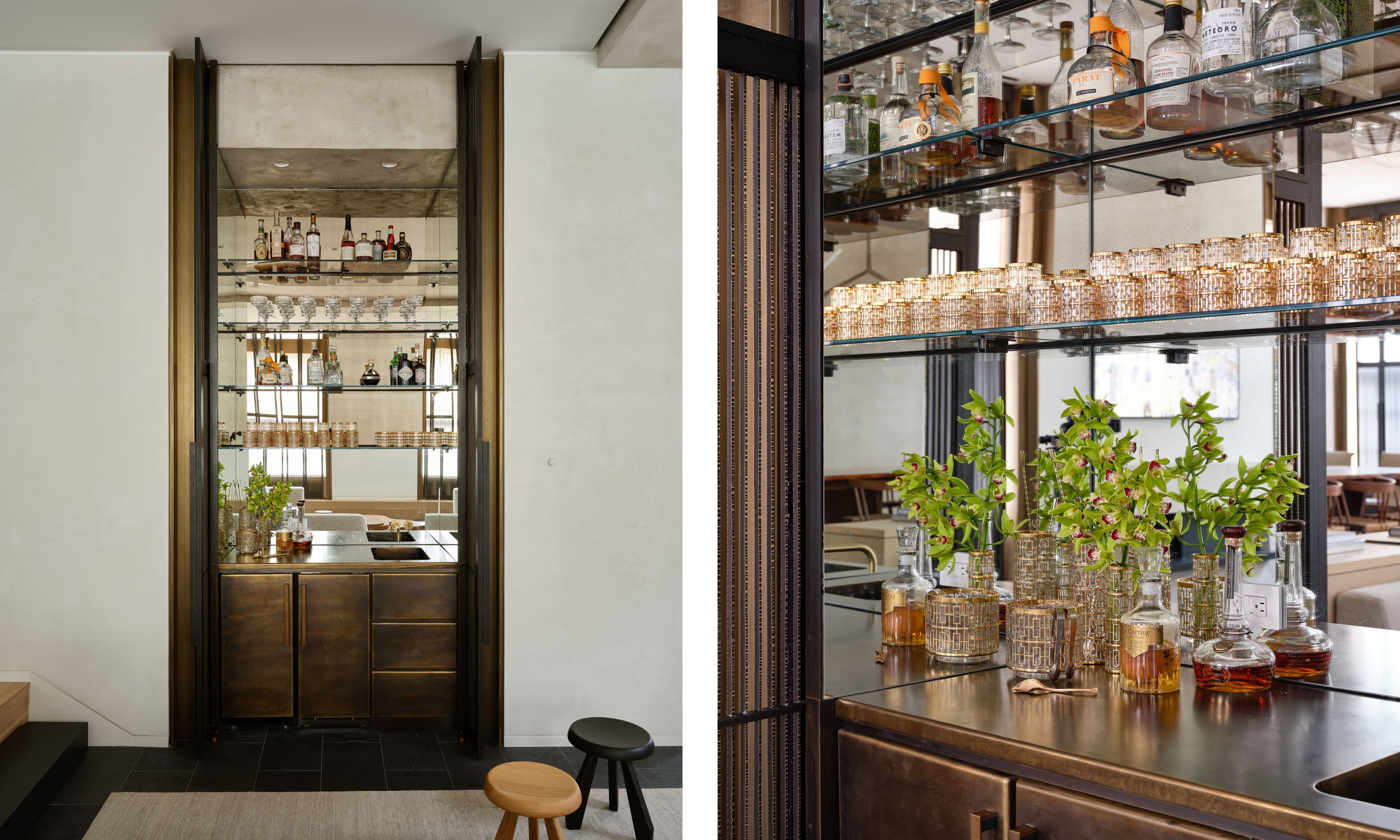
One such artisan is renowned blacksmith Warren Holzman, who was commissioned by the architects to create the apartment’s blackened steel doors and exquisite bronze louvered shutters that provide privacy for the nine-foot-high windows.
Warren also crafted the home bar in the living area and the metal shelves in the entryway. These, along with sculptures placed on travertine plinths, give the space the refined atmosphere of an art gallery. Behind the shelves is a wall of reeded glass. ‘The apartment is large but has windows on only two facades, so the glass helps draw natural light into the home’s core,’ Alexii explains.
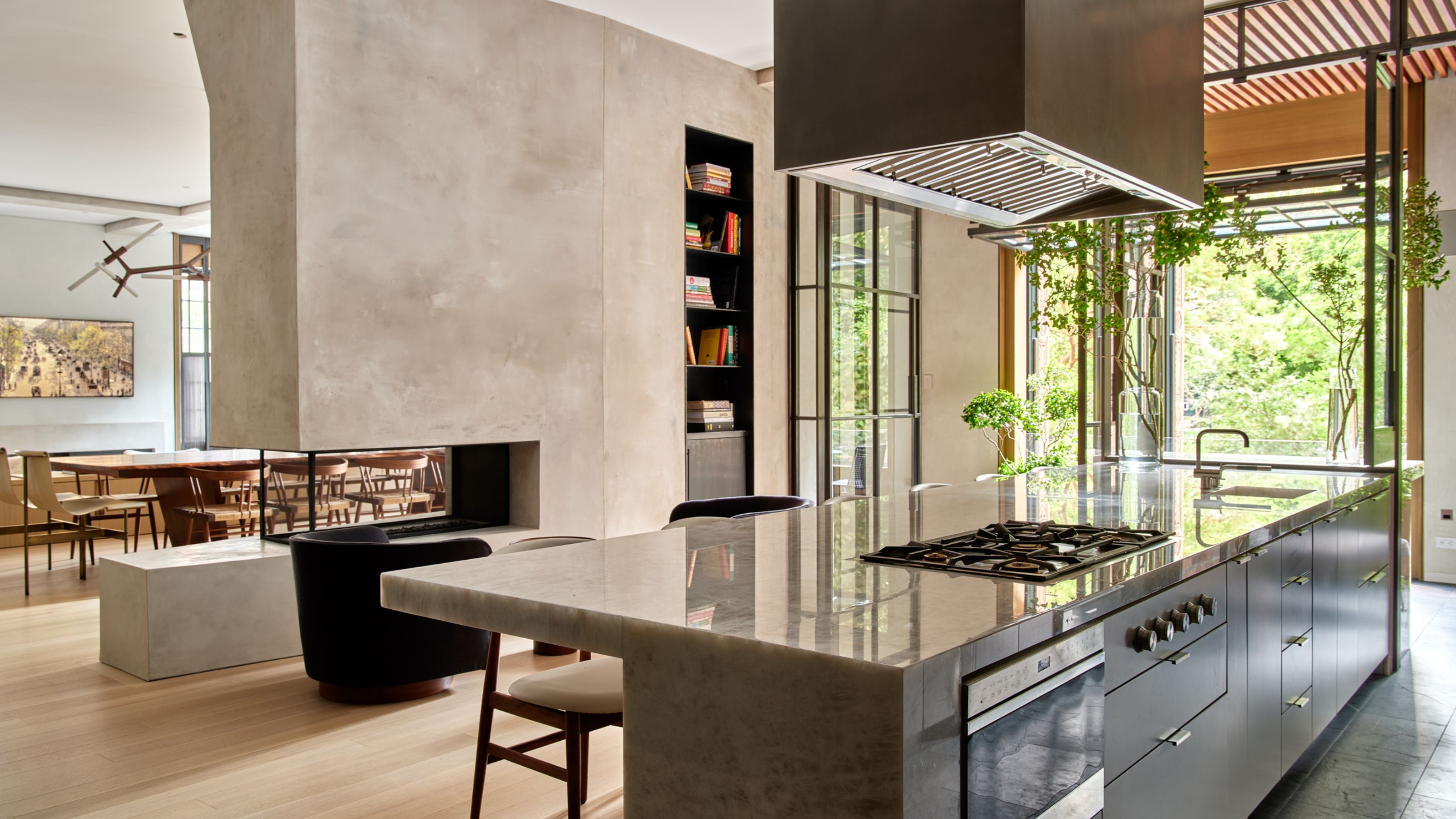
The textured lime plaster finish on the walls is another example of exceptional local craftsmanship. ‘Rather than using the walls as blank surfaces for art, we treated them as counterpoints to the art–artful elements in their own right,’ says Mark, who applied the same finish to the striking fireplace that anchors the home’s public spaces. ‘The owner wanted it to blur the line between sculpture and structure,’ he adds.
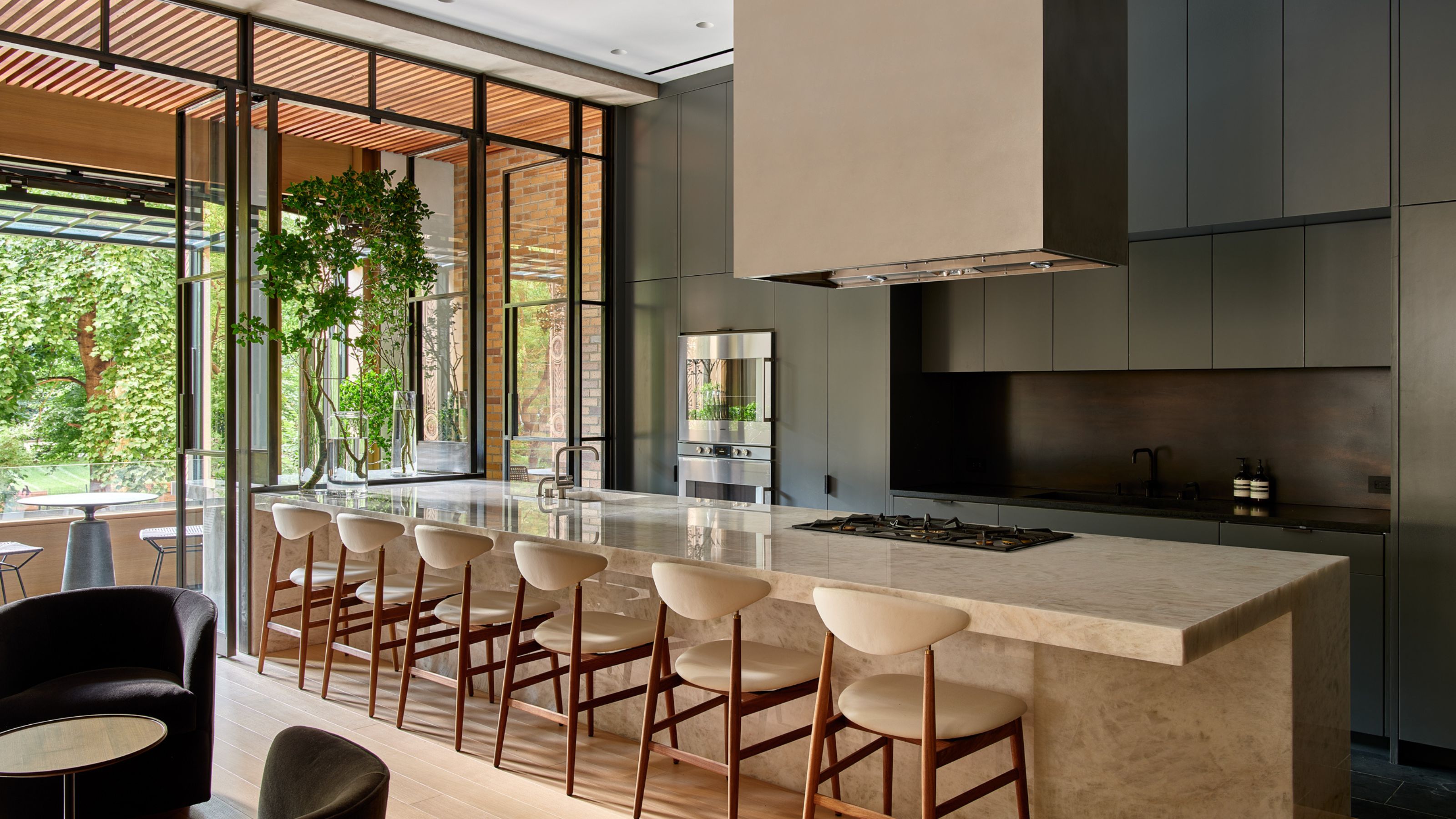
To optimize the kitchen layout, a New York chef was consulted. The design includes a change in floor height, allowing the island to function as a standard work surface on one side and a dining-height table on the other.
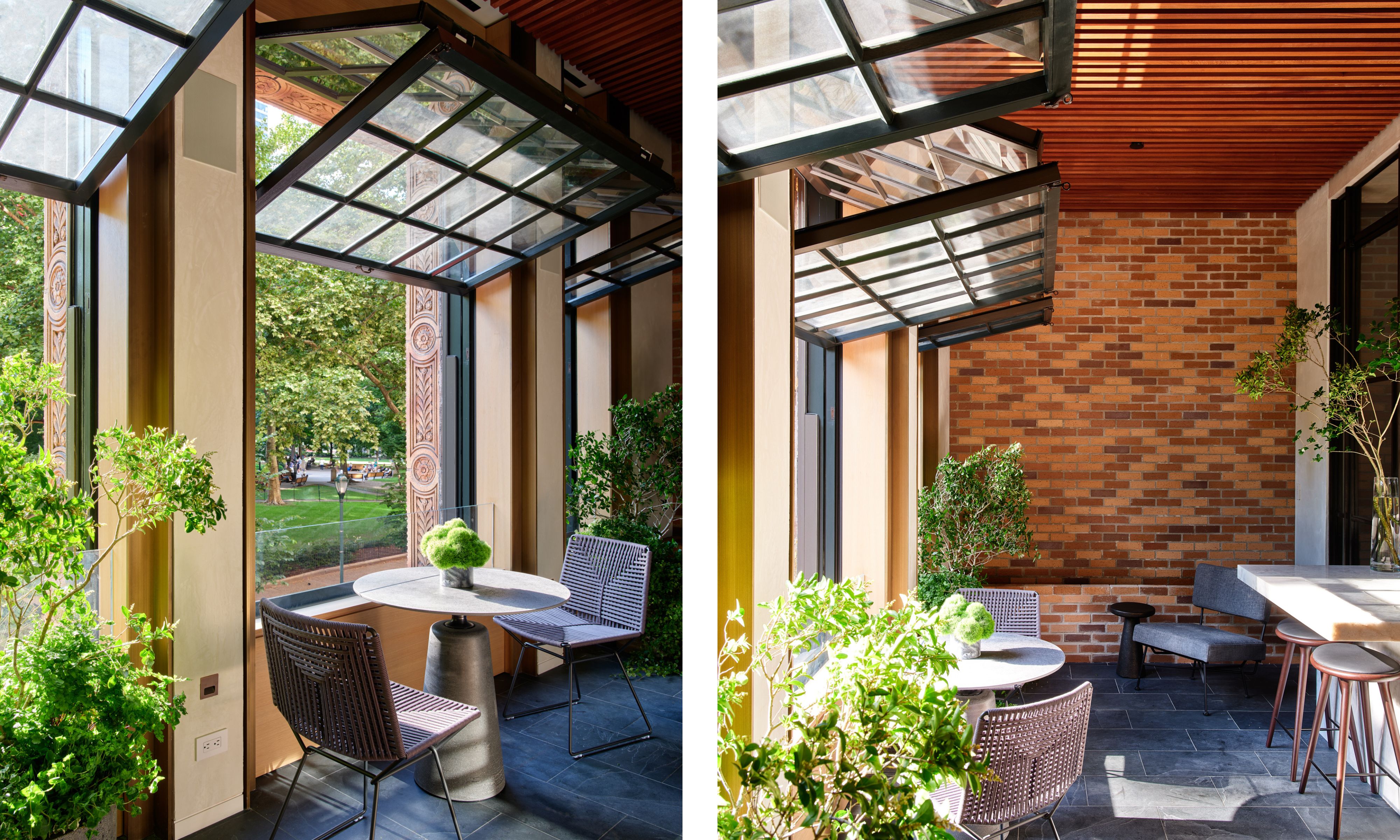
Next to the kitchen is the apartment’s standout feature: the loggia. The architects designed custom retractable windows that open the space fully to the leafy square below. ‘In spring and summer, the tree canopies feel like they’re part of the home,’ says Alexii. ‘We paid homage to the park with elements like the table and grass-seated chairs, and the dining room’s branching chandelier.’
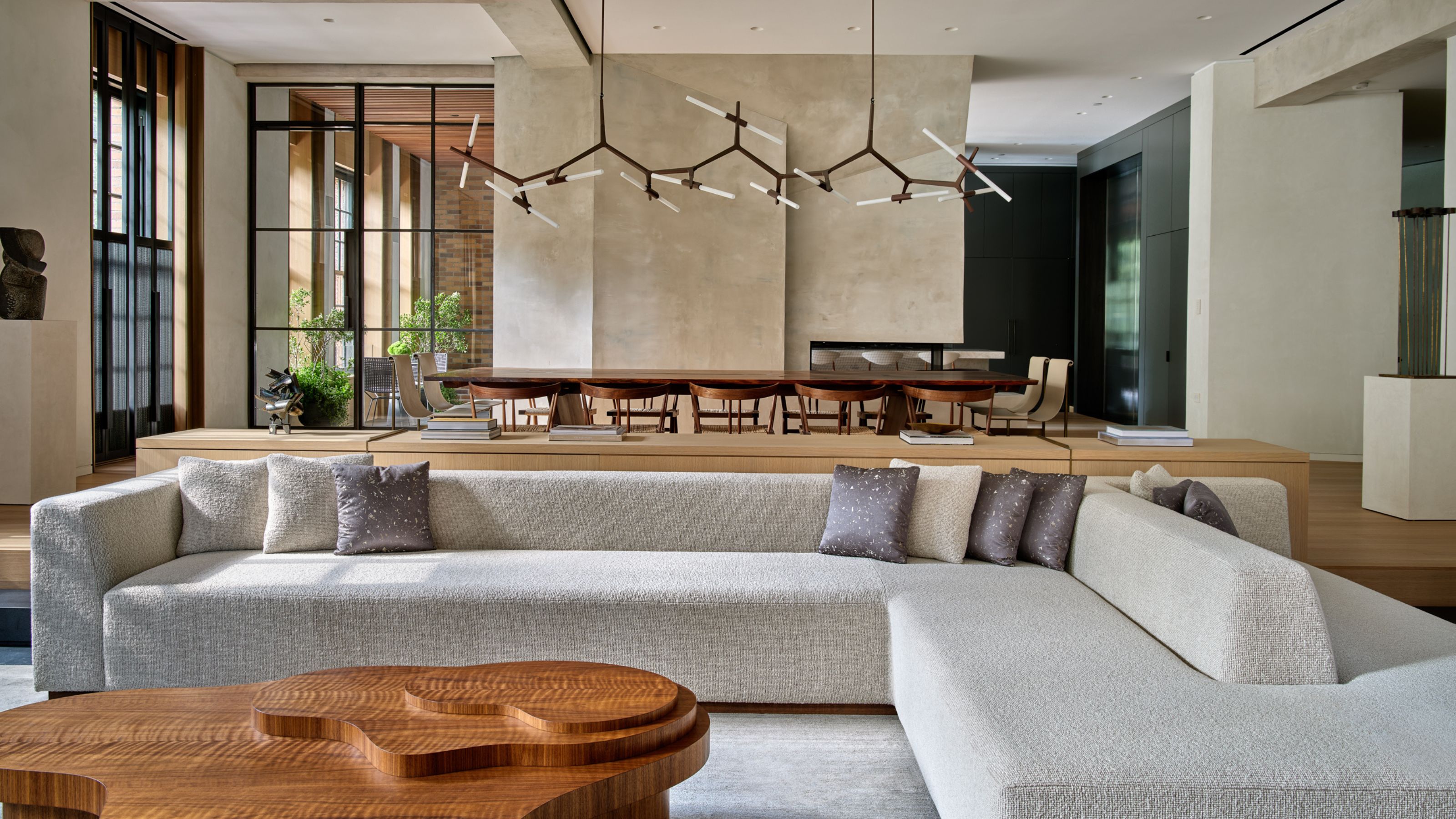
Pieces from the owner’s art collection, including several Impressionist paintings, were reframed to fit their new setting and complemented by contemporary artworks sourced by Alexii. ‘We wanted the pieces to speak to each other,’ she explains. Indeed, the success of this project lies in the relationships – between the artworks, the artisans, and the close-knit team formed by the homeowner, designer, and architects. ‘It was a fantastic collaboration,’ says Alexii.
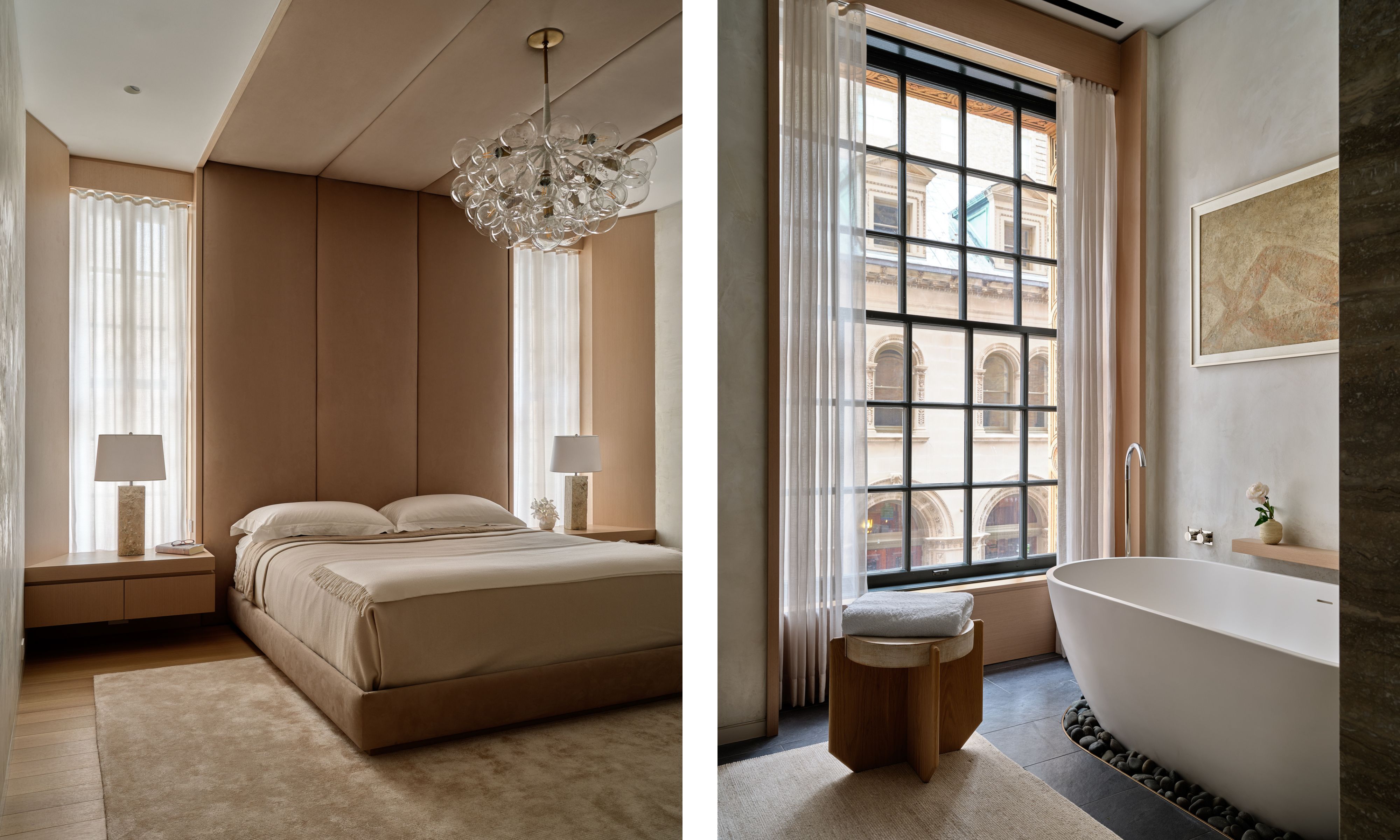
The owner agrees. ‘We debated for hours over doorknobs–and in the end, we didn’t use any at all!’ she laughs. ‘Most of the design choices came out of conversations like that. I feel incredibly lucky to have had the time and space to engage with every detail of this project.’
Shop the look
A sleek gold floor lamp adds height to the main living room. This minimal design would create a similar look.
Dot around any room for a flexible surface that's the ideal size for coffee table books and a stylish coaster for drinks.







