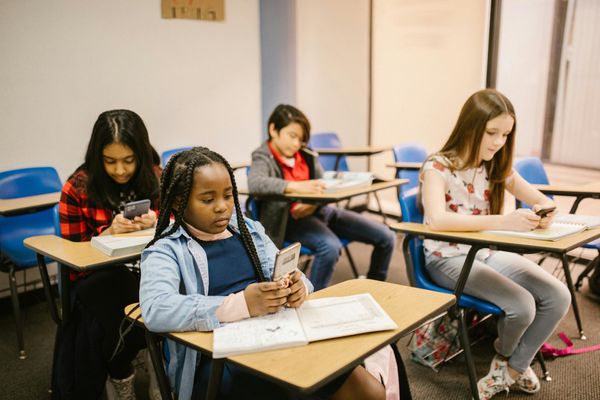.jpeg?width=1200&auto=webp&crop=3%3A2)
A rare Queen Anne Grade-II listed home, lovingly decorated by an art historian, has come onto the market in west London.
The grand home, likely built in the early 18th century for a wealthy merchant, has eight bedrooms, four reception rooms and five bathrooms.
To top it off, previous owners have added both a long, heated swimming pool flanked by glass walls stretching down the side of the garden, and an at-home spa with a sauna.
Owner Carol Plazzotta wasn’t looking to move at all when she happened to spot the house in Brentford in a magazine in 2014.
.jpeg)
Amazed that there was such a perfect example of a detached Queen Anne house so close to home – she was in Chiswick at the time – she decided to book a viewing.
After that, it was love at first sight; Carol says she knew she wanted the house for her family as soon as she crossed the threshold.
Having spent many years as curator of Italian Renaissance painting at the National Gallery – helming popular exhibitions of Raphael, Barocci and Beccafumi – she knew just how to approach the design of the listed building.
Art is of course at the centre thanks to Carol, who has also worked for the British Museum and the Getty Museum in Los Angeles.
.jpeg)
The mature walled garden contains a sculpture by Carol’s father, the internationally renowned Enzo Plazzotta, whose sculptures also stand opposite the Royal Opera House and in Westminster Abbey’s College Garden.
Many pieces adorning the home’s walls also come directly from her father’s studio, while other paintings are by family and friends, as well as other artists.
The house has been well preserved over the years – the owners before Carol’s family lived there for 32 years, while before that it belonged to the architect and garden designer Philip Jebb, who made clever extensions and additions to the house in keeping with the period architecture.
Unsurprising, then, that it has since featured in a number of productions as a filming location, including Silent Witness and Back Doves.
.jpeg)
The house has three large receptions rooms and a kitchen on the ground floor (as well as the pool extension), five bedrooms and two bathrooms on the first, and three more bedrooms as well as a bathroom and kitchenette on the second floor.
There is also a basement, complete with wine cellar, utility room and storage space.







