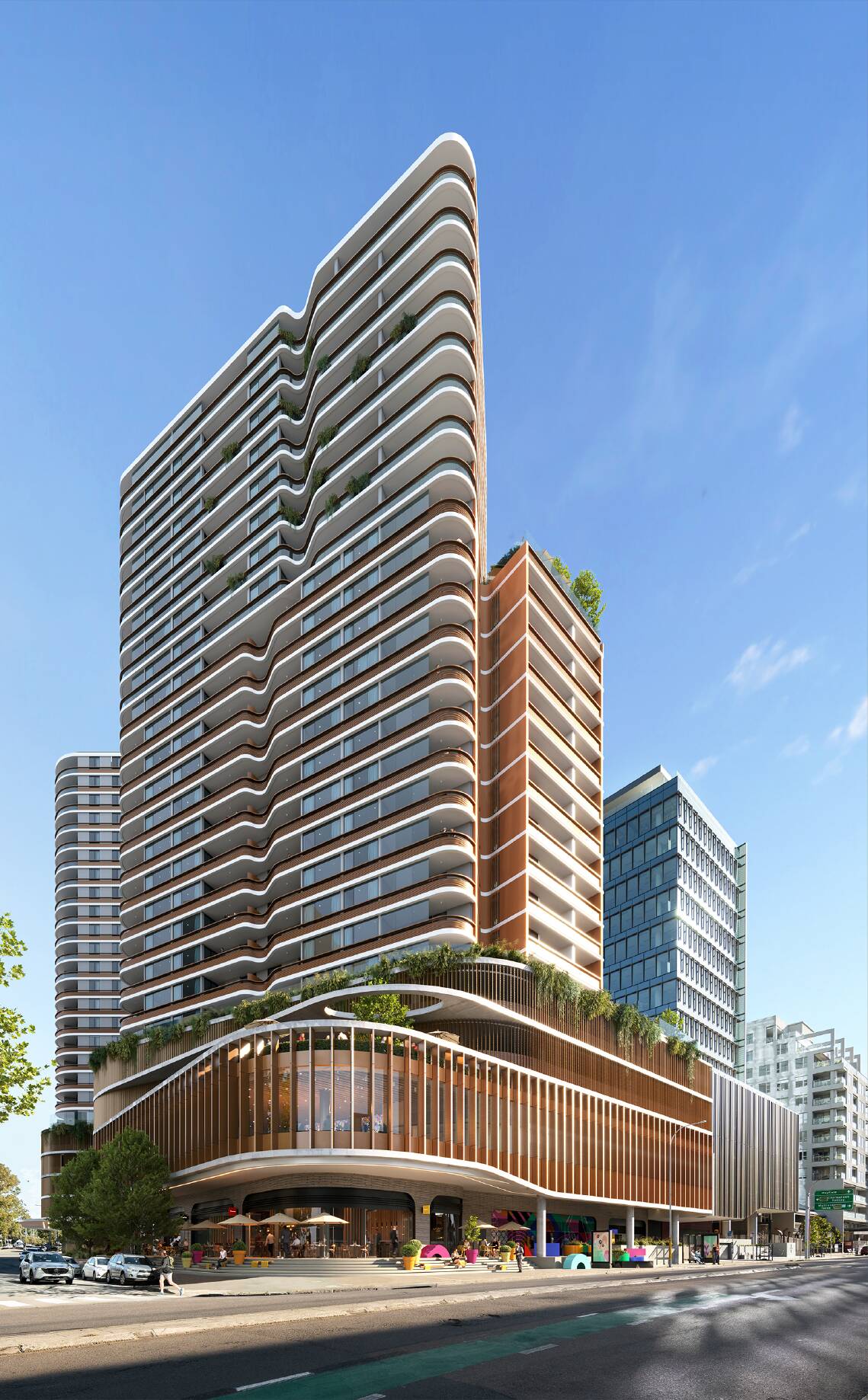
Developers say their twin-towers plan for the former Spotlight site will transform Newcastle West after the project won planning approval.
The Hunter Central Coast Regional Planning Panel has given the green light to West Village, which the developers say will create a "thriving mecca of culture, creativity, entertainment and convenience".
The two 25-storey buildings between King and Hunter streets are a joint venture between Spotlight Property Group and St Hilliers.
The redevelopment will include podium levels of retail and commercial spaces, multi-storey food and beverage spaces, including an open-air bar, and two residential towers containing 257 apartments.
It will have a plaza fronting National Park Street featuring a public art precinct and a connection to the Drill Hall Gallery and Birdwood Park.

"From the outset the development has committed to a significant public art program that celebrates Newcastle's thriving arts scene combined with a curation of ground-plane tenancies," St Hilliers development manager Luke McNamara said.
"As part of the development consent, all retail and food and beverage offerings have a pre-approval to operate, including a three-storey venue with an open-air bar."
The planning panel rejected the developers' request for a midnight closing time for all commercial spaces in the project, instead imposing a 10pm limit.

"Extended hours could be considered but will need to be addressed as either separate applications or as a modification to this application," the panel wrote in its determination.
"Any application would need to be accompanied by detailed acoustic reports, plans of management and patron numbers identified."
The redevelopment is across the road from GWH's One Apartments under construction.
The 90-metre buildings will be the tallest structures east of Stewart Avenue.
West Village will include 90 megawatts of roof-top solar panels and 300 parking spaces with electricity supply capable of supporting electric vehicle chargers.
"It was also important that the design was sustainable and future-ready ... making it the first development in Newcastle to strive for [providing] 100 per cent of future residents and commercial staff the ability to charge their vehicles," Mr McNamara said.
Plus Architecture director Rido Pin said the buildings' "iconic sculptural curves" would create a "landmark destination for the whole community".







