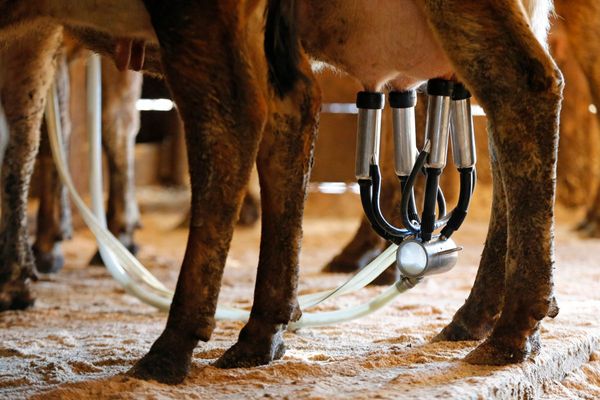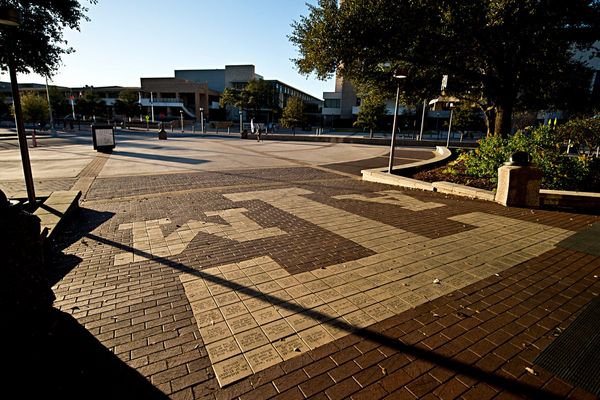A new restaurant, food market, gym and offices are all being planned as part of the revamp of Birmingham's former John Lewis department store.
Landlord Hammerson has revealed its plans for the huge four-floor unit above New Street station which was opened to much fanfare in 2015 as a new flagship of the high-end retail chain only to fall victim to the decline of high street retail in the 2020.
Now a grand vision has been unveiled for the building, to be called Drum as a nod to its distinctive shape, which will be led by 200,000 sq ft of new office space for up to 2,000 people alongside a host of other amenities.
Around 40,000 sq ft of ground-floor space has been earmarked for a combined hospitality zone with restaurant, bar and food market, a grocery store, gym and other wellbeing space, events area and a cycle hub with changing rooms. There will also be a rooftop garden and green walls on each level.
The aim is to re-use as much of the original retail structure as possible, with Hammerson estimating that 14,000 tonnes of CO2 will be saved during the project.
Hammerson co-owns and manages both the Bullring and Grand Central shopping centre and is also behind the long-running Martineau Galleries plans to regenerate The Square shopping centre in Corporation street to create residential and commercial space on the doorstep of the new HS2 station.
Harry Badham, chief development and asset repositioning officer, said the designs for the old John Lewis store were inspired by the '15-minute city' concept which is an approach to urban design aimed at creating cities where everything a resident needs can be reached within 15 minutes by foot or other forms of transport.
He said: "This project is the next step in Hammerson's vision to transform our Birmingham estate, creating a truly multi-use asset that thrives due to its relevance and diversity. Drum is also an original and highly important evolution of workplaces, built on the principles of connectivity, amenities and sustainability.
"It will bring to Birmingham a new type of workspace that meets the requirements post-pandemic of established and start-up businesses, creating a new world-class environment at this key national interchange and gateway to the UK's fastest growing city."
The project has been designed by Make, the architecture practice behind two of Birmingham's best-known buildings - The Cube at the Mailbox complex and 1 Centenary Square, home to HSBC UK in Broad Street.
Founding partner Ken Shuttleworth added: "We've been creatively considering how we rethink big box retail within city centres to ensure we can enliven these key spaces and draw people back into the workplace by prioritising wellbeing and dynamism. We've applied this here so the design for Drum goes beyond a traditional workspace in every sense."
Subject to planning consent, work will start later this year and be completed in 2025.
READ NEXT:







