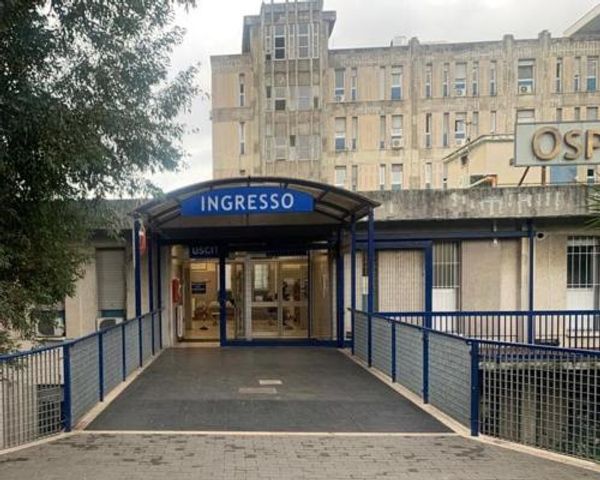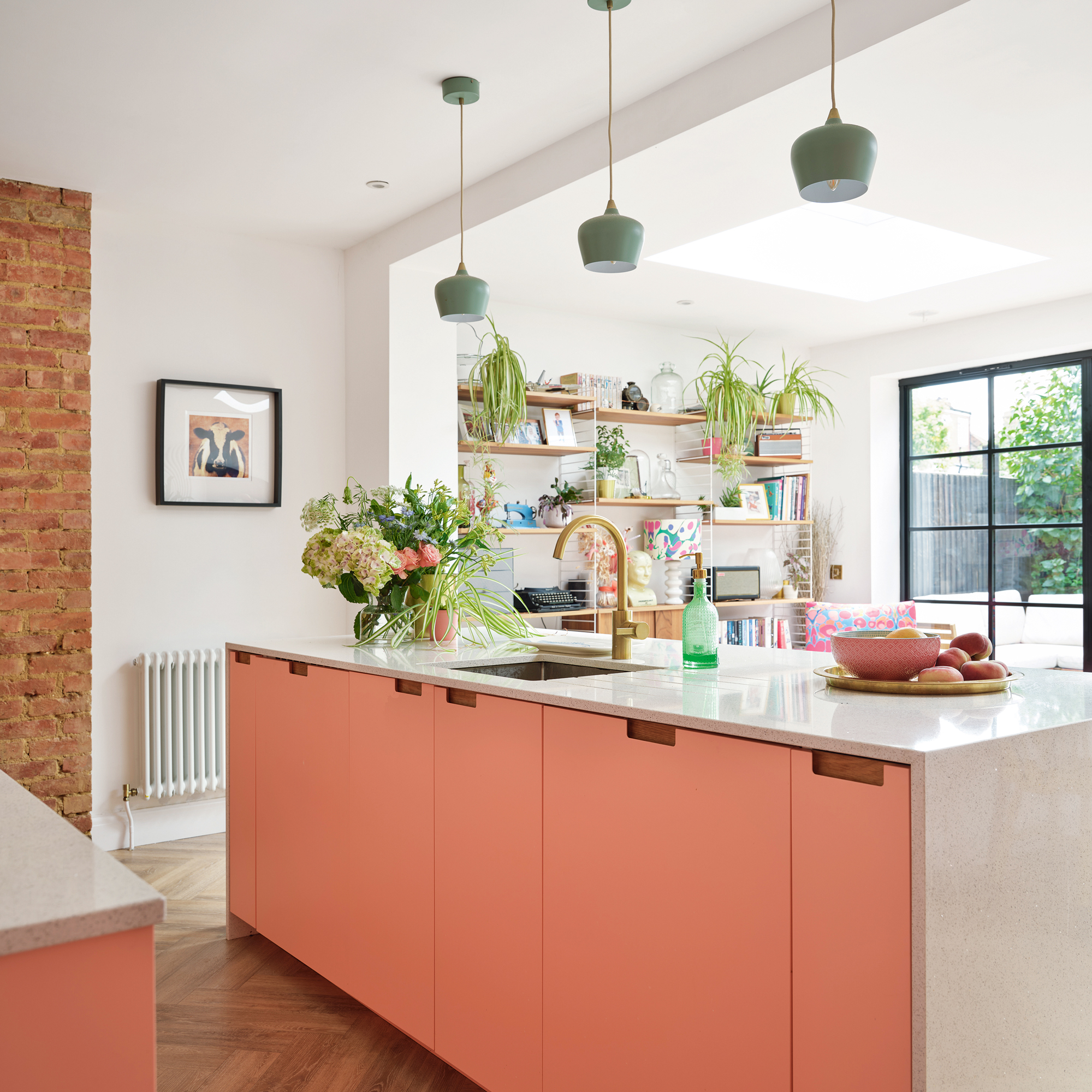
Hannah and Matthew moved into their house in November 2019, just a few months before the pandemic began. Hannah says the house was ‘grimy and falling apart’ with ‘holes in the walls, white mould under the peeling wallpaper and incorrectly placed plumbing’ – the downstairs toilet waste emptied into the rainwater drainage system.
The layout was a typical 1930s one – a galley kitchen and separate dining room – with a small, plastic-roofed lean-to conservatory tacked on.

The couple couldn’t afford a refurbished house of this size, and it had always been Hannah’s dream to ‘do something up,’ so this property made a perfect personal project.
They didn’t have much money for renovations, considering the amount of work needed, so they had to find budget-friendly ways to achieve their goal. ‘We shopped smartly, second-hand and in the sale, and did as much of the work as possible ourselves,’ says Hannah.
The new extension was made as large as permitted development allows, and the kitchen and dining room were knocked together. The new kitchen is towards the back of the main room, with a dining area next to the south-facing garden. Hannah says, ‘I wanted as large a glazing area as possible.’
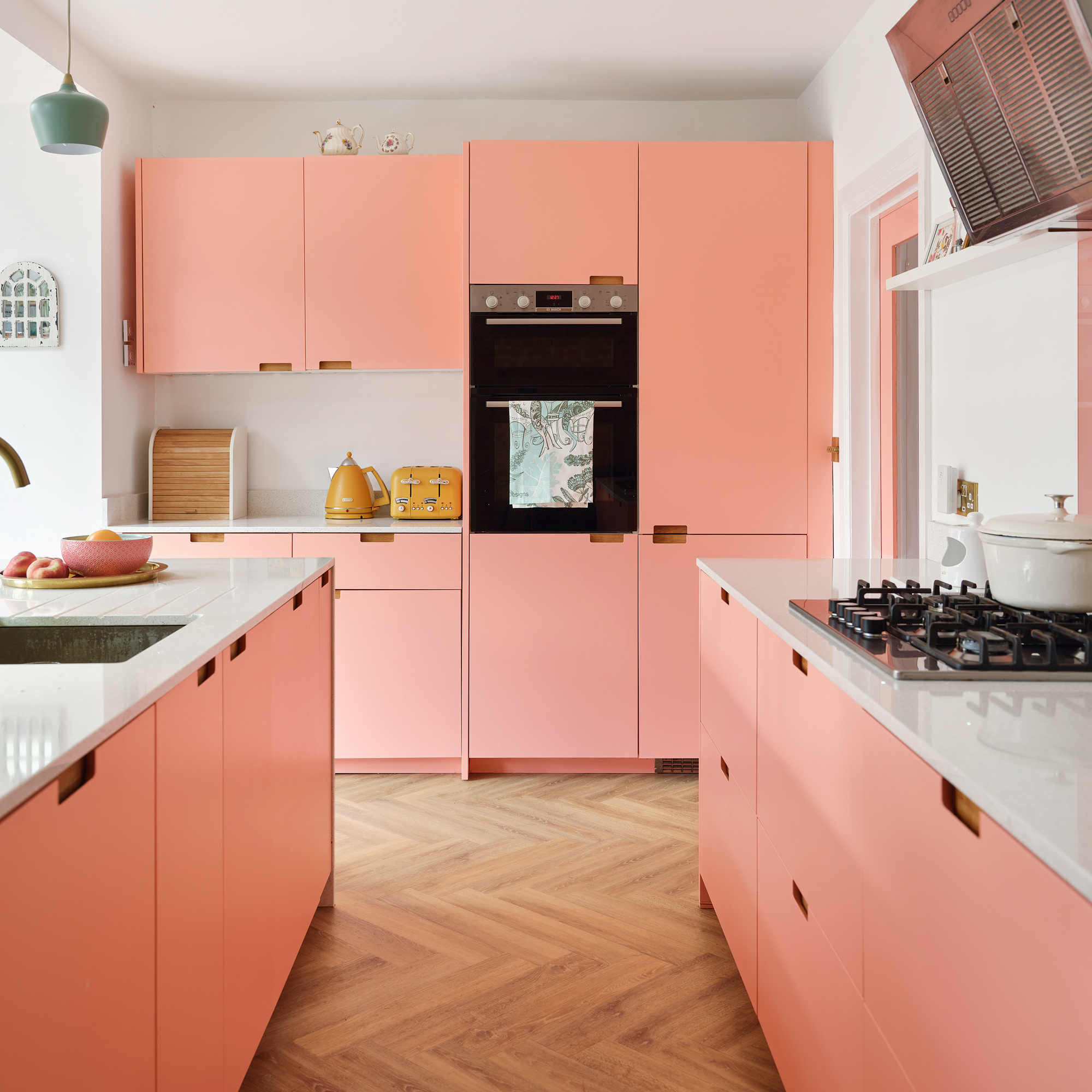
The toughest stage of the renovations was when a manhole was found in the centre of the site.
Not only did it cost £5,000 to reposition it with new sewage pipes, but the builders decided the project was too much for them and passed the project on to someone else.
‘It was a very nervous time, but it turned out well as the new builder was brilliant.’
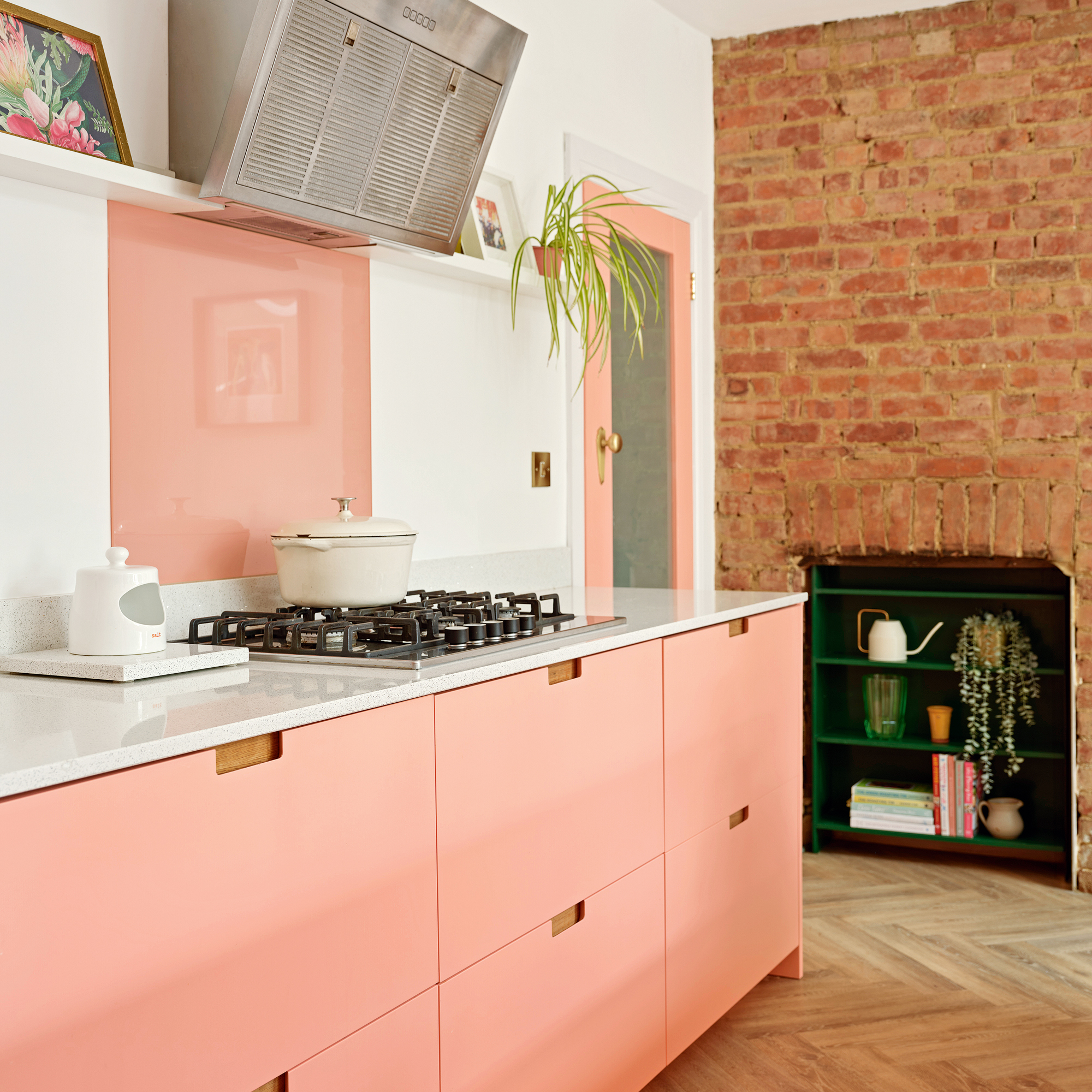
The new kitchen looks great, but is also practical. Hannah’s perfect handmade kitchen was out of her budget, so she set about recreating the look for less. She chose Ikea cabinet carcasses and colour-matched the doors to the shade of pink she wanted.
The kitchen design included plenty of storage, with a bank of cabinets at one end of the new kitchen housing the oven and a tea station. She insisted on most of the base units being drawers rather than cupboards and says this was one of her best design decisions.
Here, Dunelm's Contemporary 1.7L 3kW Ochre Jug Kettle, £48 and Contemporary 4 Slice Ochre Yellow Toaster, also £48 are similar.
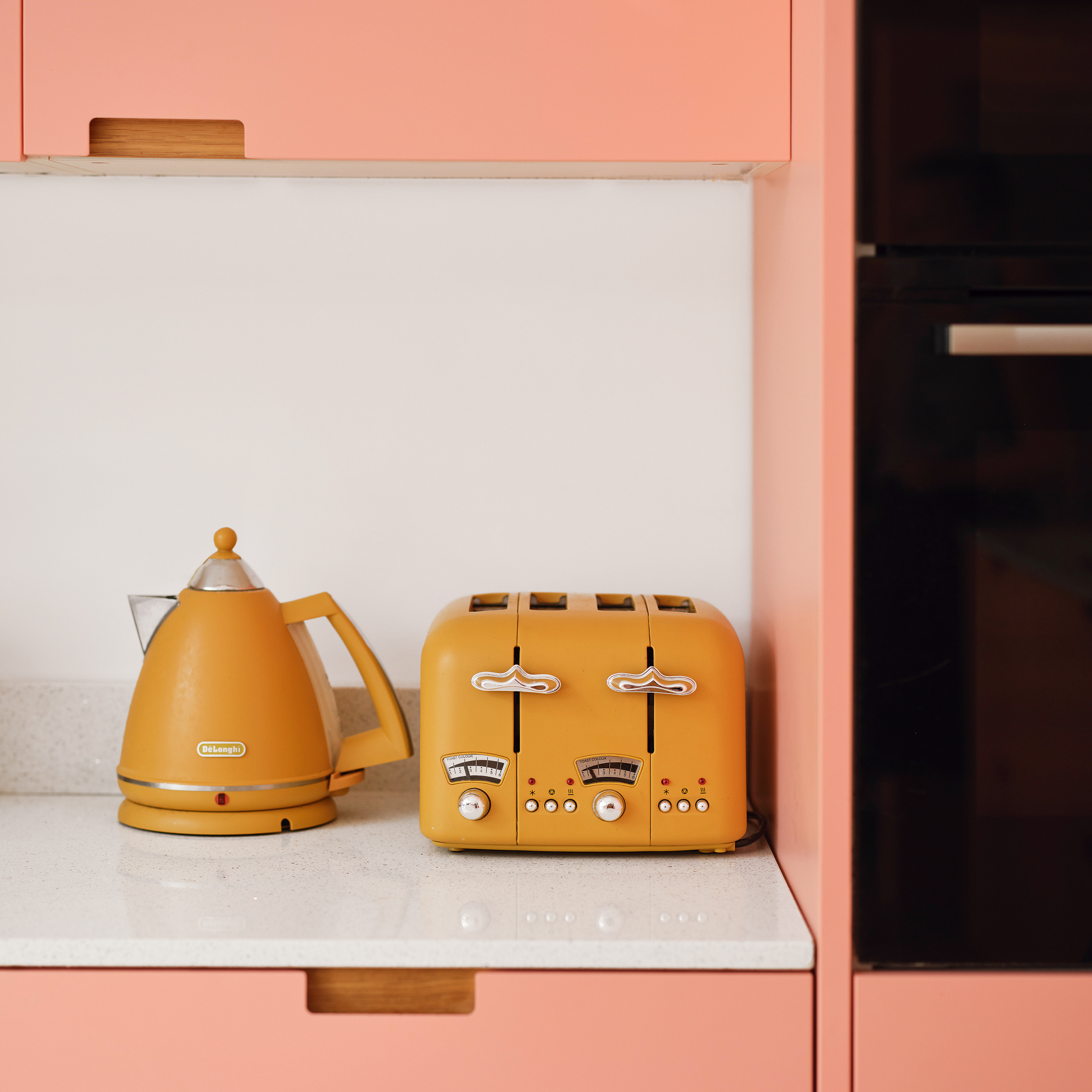
She broke up the pink with a white quartz island. With enough seating at the dining table, she decided against having bar stools, using the area to display glassware and cookery books instead.
Having an operating downstairs toilet they can actually use – both it and utility room are hidden behind the kitchen walls – has also been transformative.
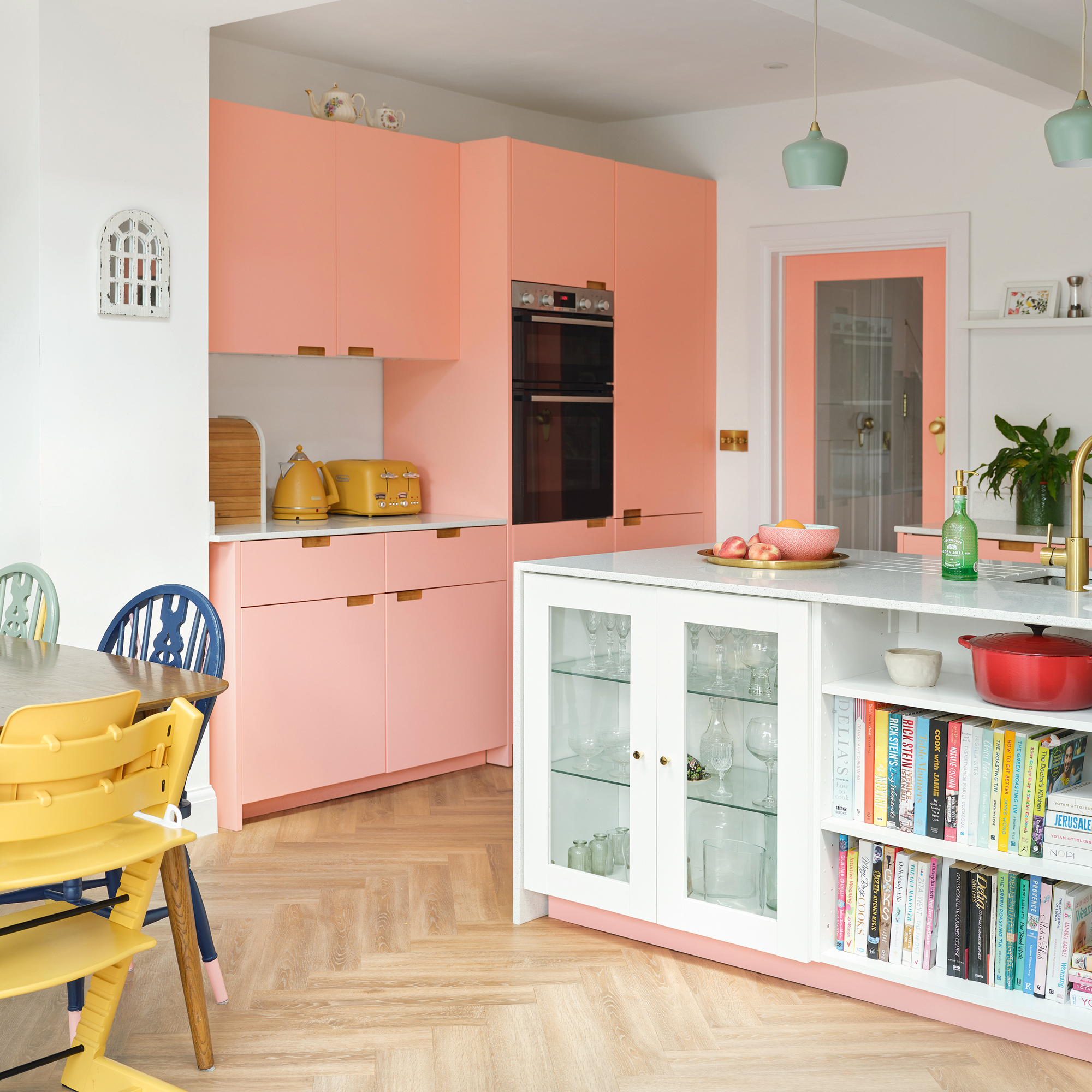
Hannah ensured that the new extension would be bright and airy by including large roof lights in the design. She painted the chairs and secondhand cabinet to connect with the colours in the kitchen and then reupholstered a comfortable mid-century armchair.
'To remain cost-effective, I did all the decorating, built the kitchen cabinets, and worked out how to draw drainage plans.'
The flooring is Old Bramble herringbone flooring, £60sq m, Harvey Maria. The three pendants are the Cohen pendant lights, £159, each from Heal’s.
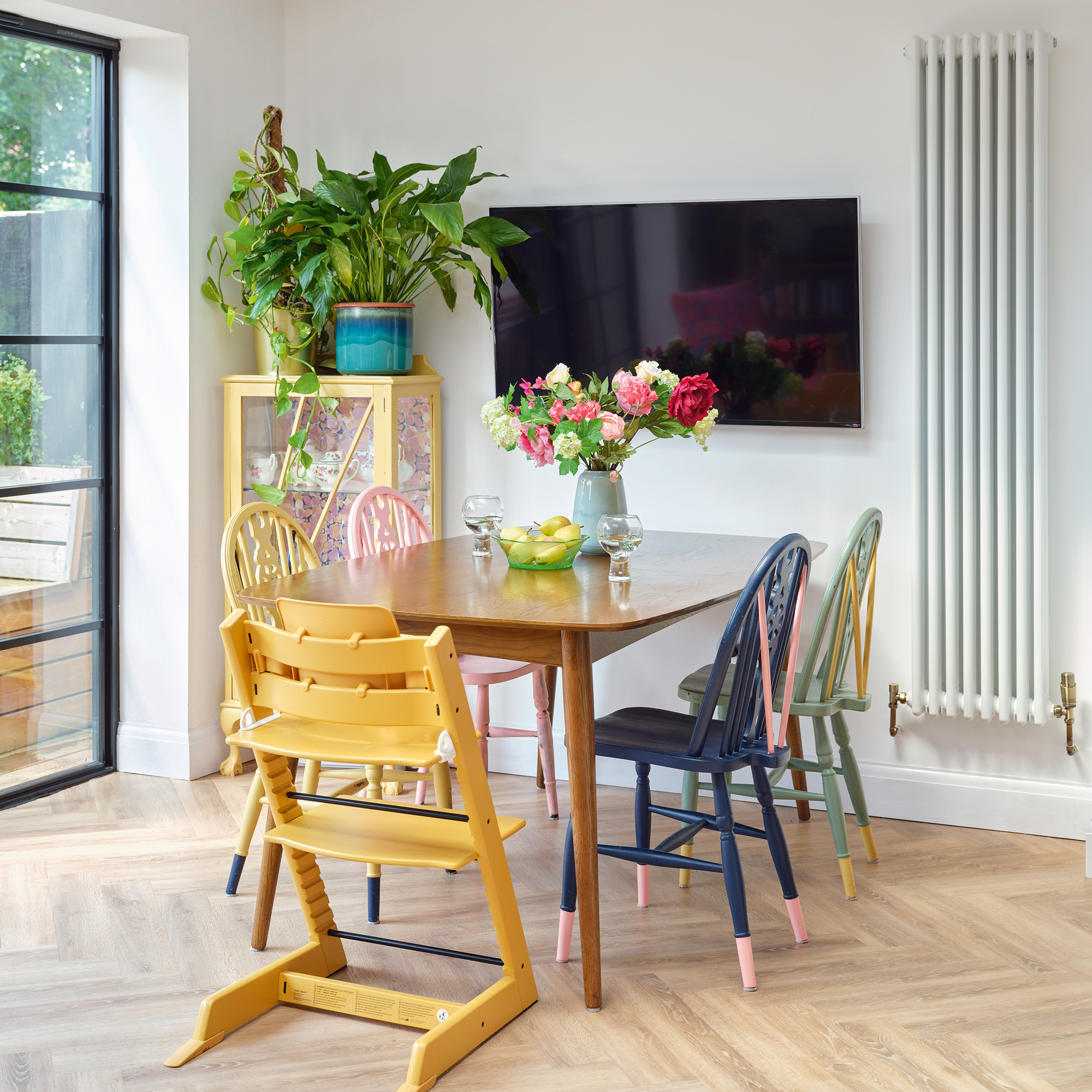
Hannah and Matthew bought their String shelving system before moving in, so the new design of the space took it into account. ‘I knew I wanted it in this spot when we renovated.’ String shelf unit, from £160 for three shelves, Nordic Nest.
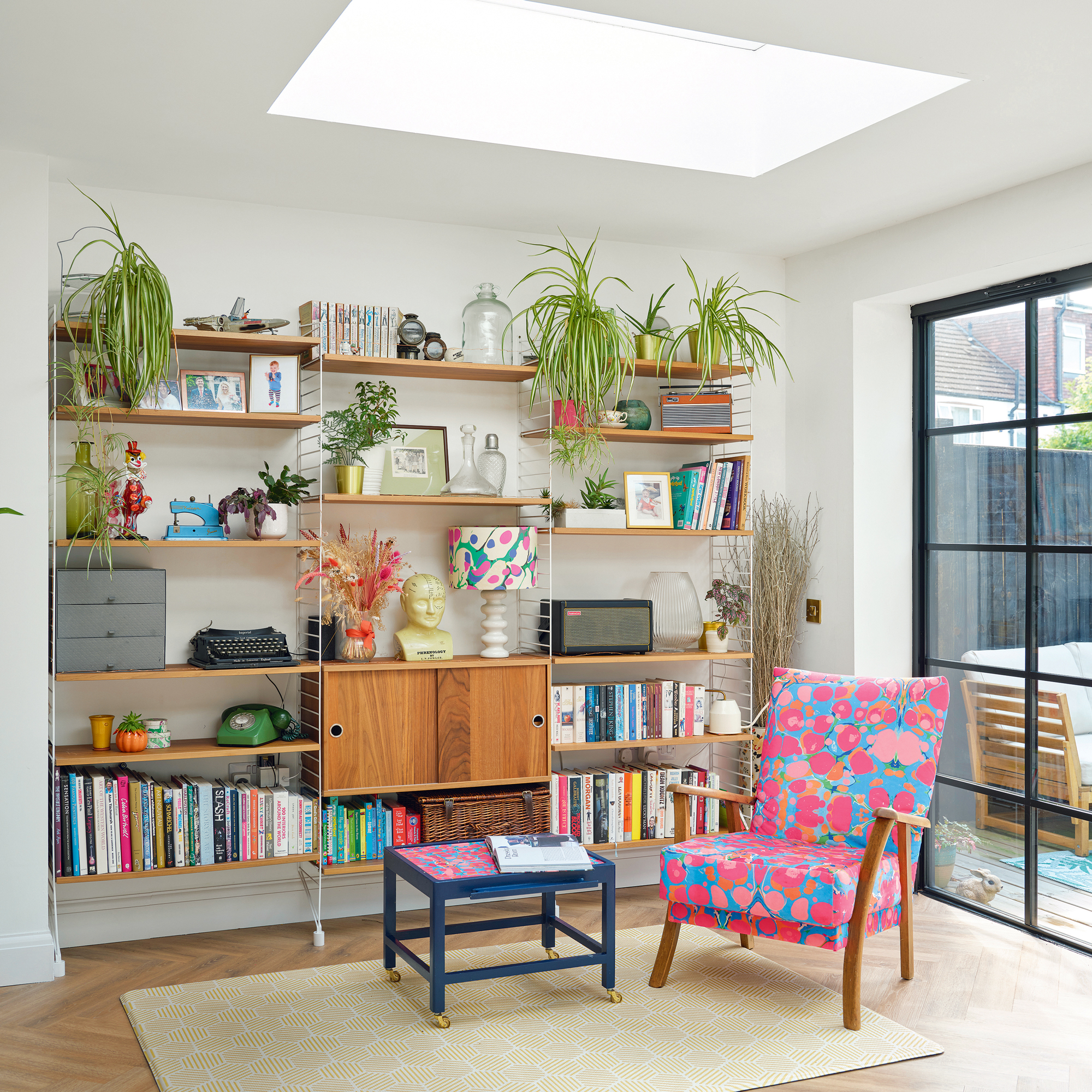
Now the work is complete, Hannah feels proud that she tackled not only the decorating but also the interior design; she showcases her upholstery design on Instagram @hannahcowiedesigns_.
‘I can’t really believe it’s our home or that it’s the same place we moved into. It’s easy to get used to somewhere you live in, but now and again I step back and feel very lucky and proud of what we’ve achieved.'
