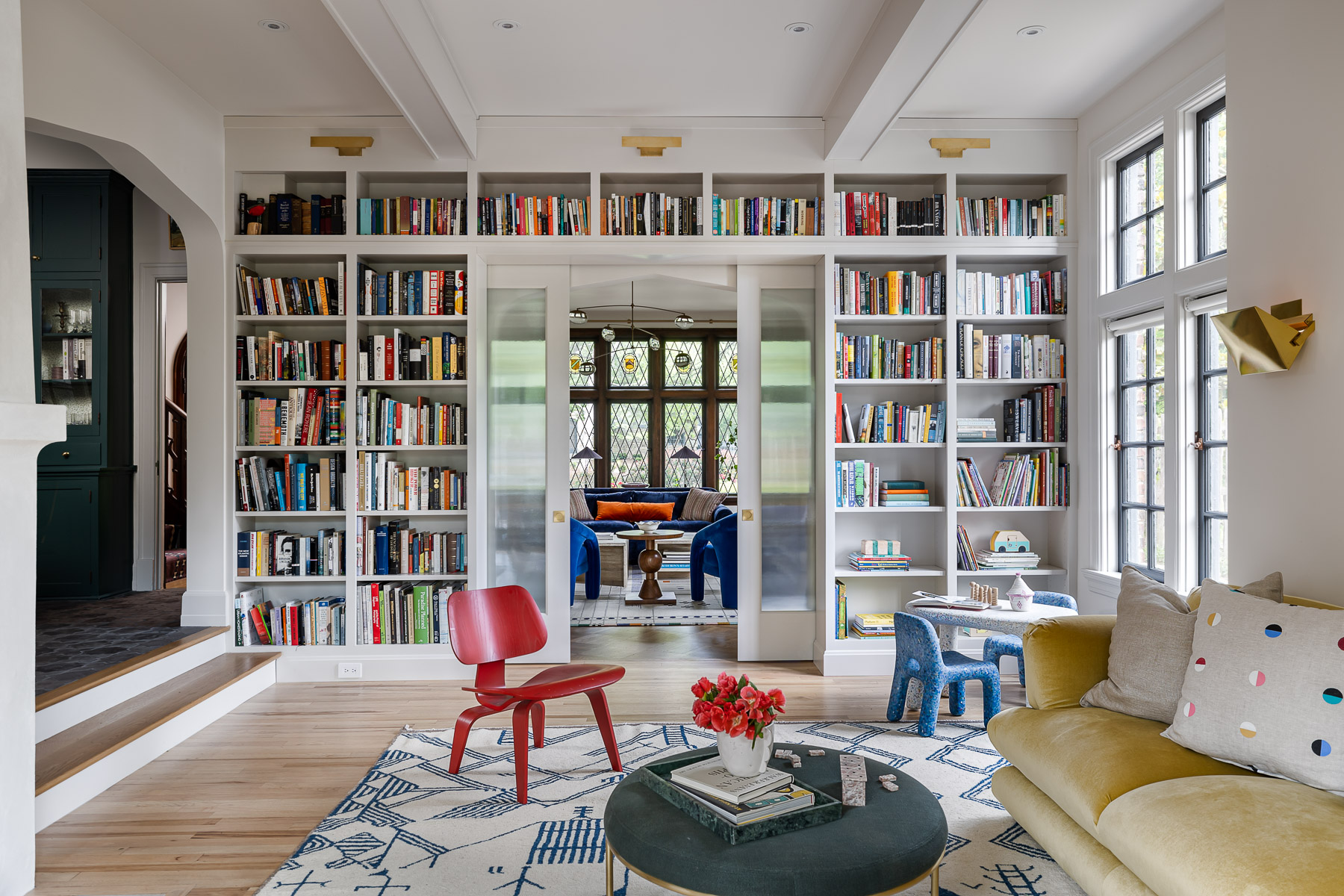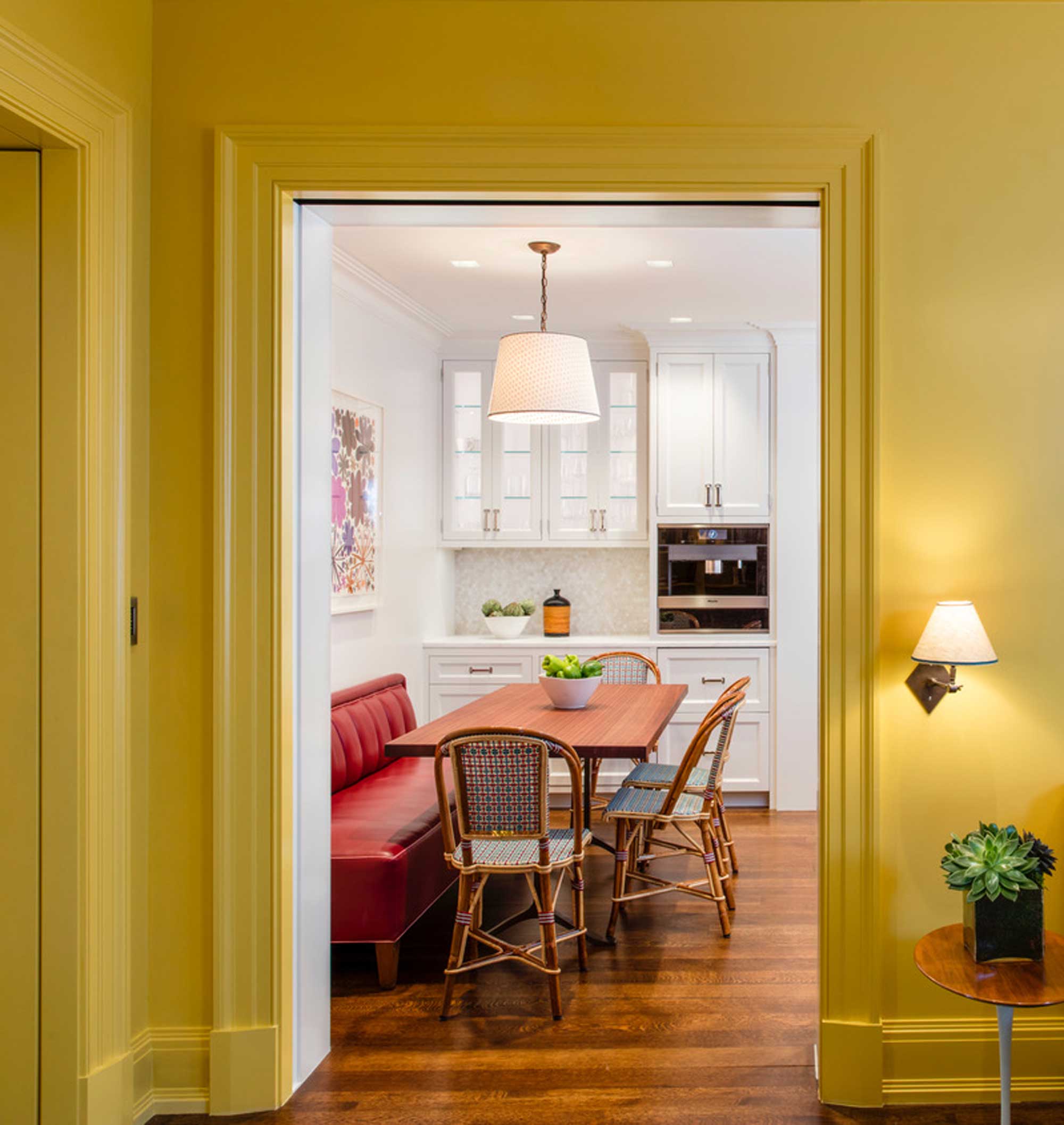
We can always turn to Nate Berkus when we need design inspiration. The master of luxury minimalism is always ahead of the curve when it comes to chic furniture trends and what neutral shades to use on our wall but, when recently asked his preference for floor plans, his answer took us by surprise.
Floorplans, being primarily dictated by their functionality, are the sort of design trend that moves gradually. You can only alter the blueprint of a home so far depending on the size and architecture of the space. Until relatively recently open-plan layouts have dominated our designs, but now Nate and his contemporaries are favoring a closed concept instead for distinctive character, detailed curation, and maximum coziness.
So, are open-plan spaces a thing of the past, and will separate rooms become the new normal once again? We asked designers to find out. Whether you're deciding between an open vs closed kitchen or you're considering a broken-plan living area, let their wisdom guide the way.

Nate's admission was revealed in a recent Instagram reel during a game of 'this or that'. Asked whether he'd prefer designing a home with an open floor plan or one with defined rooms and spaces, he said: 'I like a room. I like a molding, a baseboard, a panel, a doorway; I just prefer rooms.'
With open concepts being so customary throughout the past decade or more, a return to closed floorplans seems only natural, and Nate's words confirm our predictions. If broken-plan spaces were en Vogue in 2023, closed plans are the designer favorite for 2024 and beyond.
This progression can mostly be traced back to our changing relationship with our homes. As our needs and desires shift, separate, private spaces with their own distinct designs have become favorable one more. The only exception, perhaps, is open plan kitchen ideas, which still reign supreme.
'After the pandemic forced many families to live, work, and learn at home together, the benefits of separate spaces with walls and doors became obvious,' explains interior designer Bethany Adams. 'While I'm in favor of keeping some rooms grouped together with fewer barriers between them - like a kitchen, breakfast room, family room or a formal dining room, wet bar, living room - the reality is there's a certain intimacy that can only be attained by architecture.'
Practically, there are plenty of advantages of closed-plan spaces, from the ability to close off a space for privacy to the beauty of defined gathering spaces. 'Walls also help with acoustics in a home as open plan homes can often be loud and echoey unless adorned with multiple layers of sound-absorbing finishes like rugs, carpets, window treatments, and upholstered furniture,' says Elana Mendelson of Elana Designs.
There's also the design benefits, too. As Nate notes in his response, certain architectural details - baseboards, doorways, wall panelling - have a far bigger impact when contained within the four walls in a regular-sized room than they do in a sprawling space. 'Separate rooms also allow for more individuality and unique design opportunities per space,' Elana explains. 'The walls serve as an anchor for creativity whether it be for art, shelving, wallcovering, and soft furnishings.'
And what about the designers? What blueprint are they opting for? 'In many cases, I'll opt for rooms that are separated by large openings or arches so that they feel totally connected, but I'll hide pocket doors to close them off when separation is more desirable,' Ashley explains. 'My clients prefer the flexibility of being able to easily transform large open entertaining spaces into more intimate, private, and quiet spaces when the situation calls for it. It really is the best of both worlds.'
If you don't have the budget to change your home's architecture right now, room dividers are a great way to create a partition and break up a space - and they come with the added advantage of total flexibility, too. Elana, however, is a big advocate for entirely closed-off spaces. 'I used to absolutely love open floor plans, but I have noticed that I prefer the warmth and coziness of defined rooms and thoroughly enjoy when each has its own distinct personality,' she says.
Rather than agonize over how to design a small kitchen floorplan or deliberate whether to knock down that dining room wall, why not embrace your small room sizes instead, giving them their own distinct character through careful, considered curation? If we trust anyone's hot take on the next interor design trend, it's Nate's.







