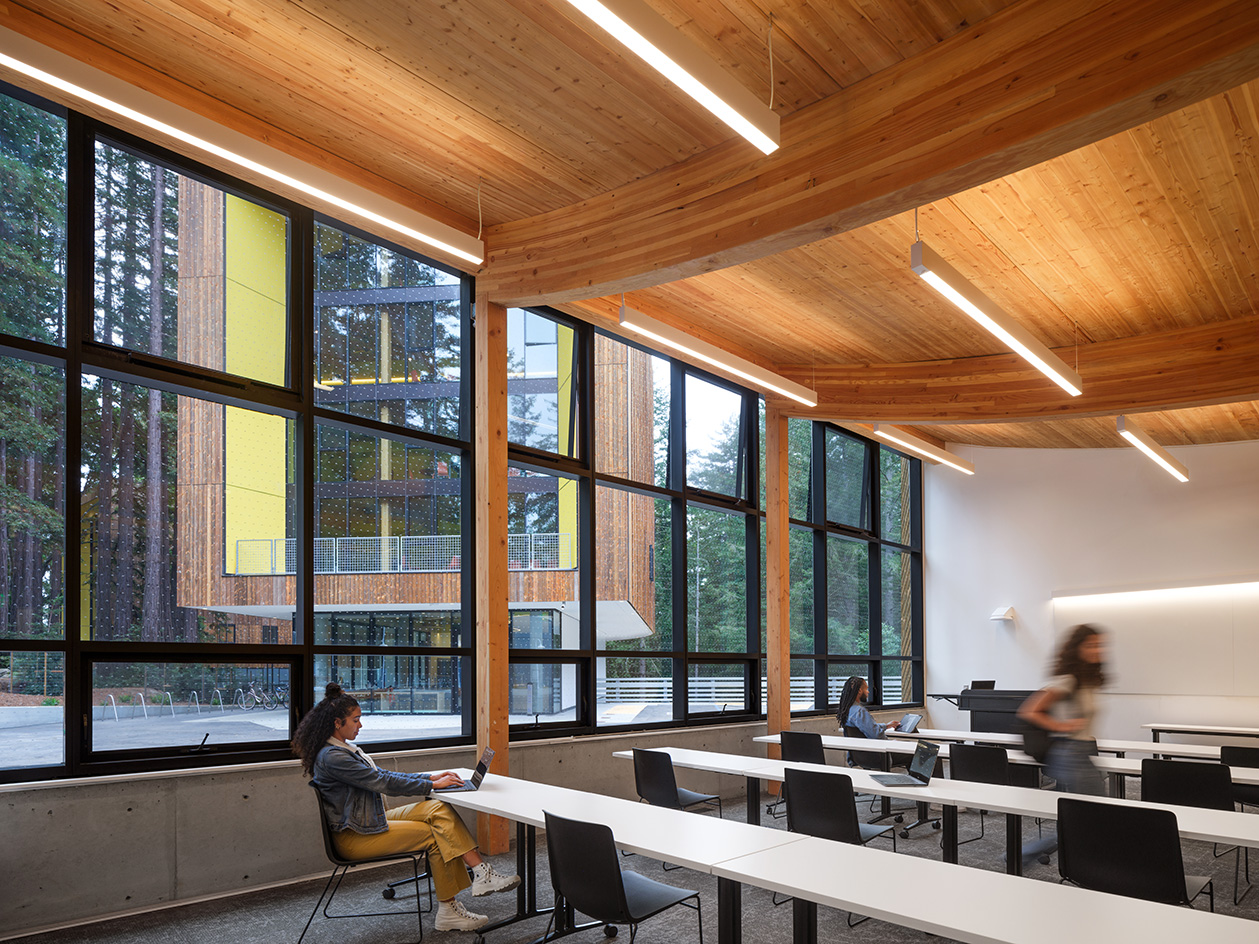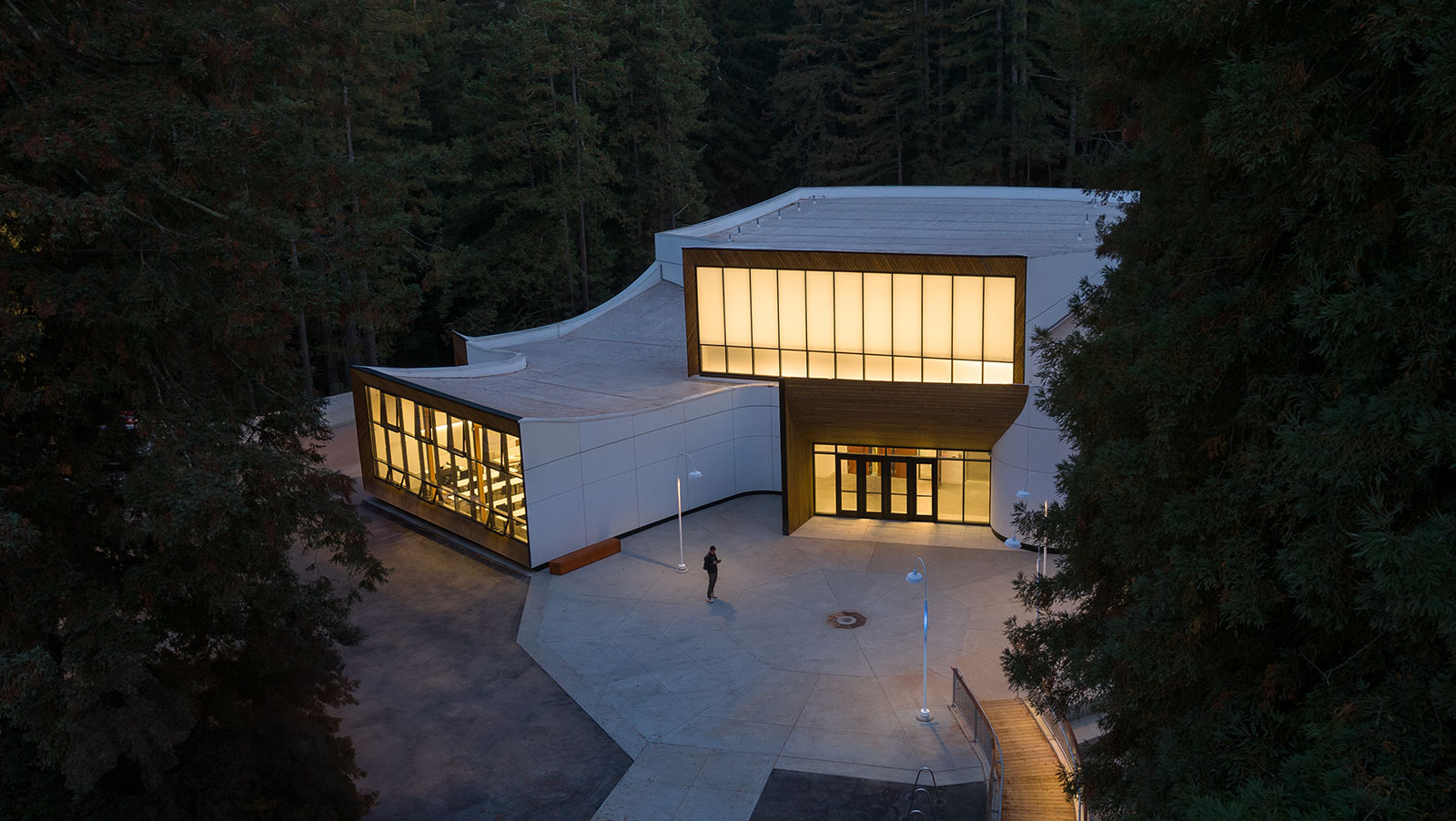
From its tree-filled photography, the expansion of Kresge College by Studio Gang, set at the University of California in Santa Cruz, feels more like a luxury retreat than your typical university campus. And it's true; the project's three new residential buildings and new academic center were specifically designed to enhance the student experience and learning, immersing their users into nature and artful, sustainable architecture.
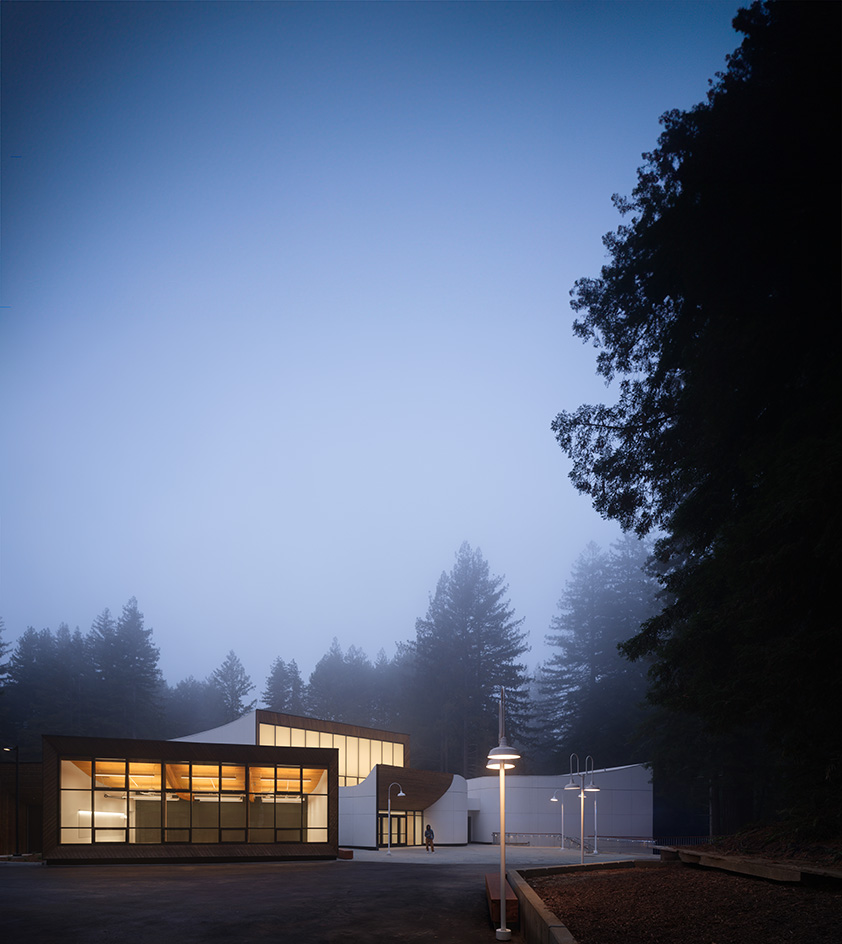
Kresge College: connecting users with its wooded site
The buildings include three mass timber halls of residence, thriving in organic, curved shapes and natural materials. The additions have been designed to 'create a playful dialogue with Kresge College’s original design, completed in 1973 by Charles Moore and William Turnbull of Moore, Lyndon, Turnbull, and Whitaker.'
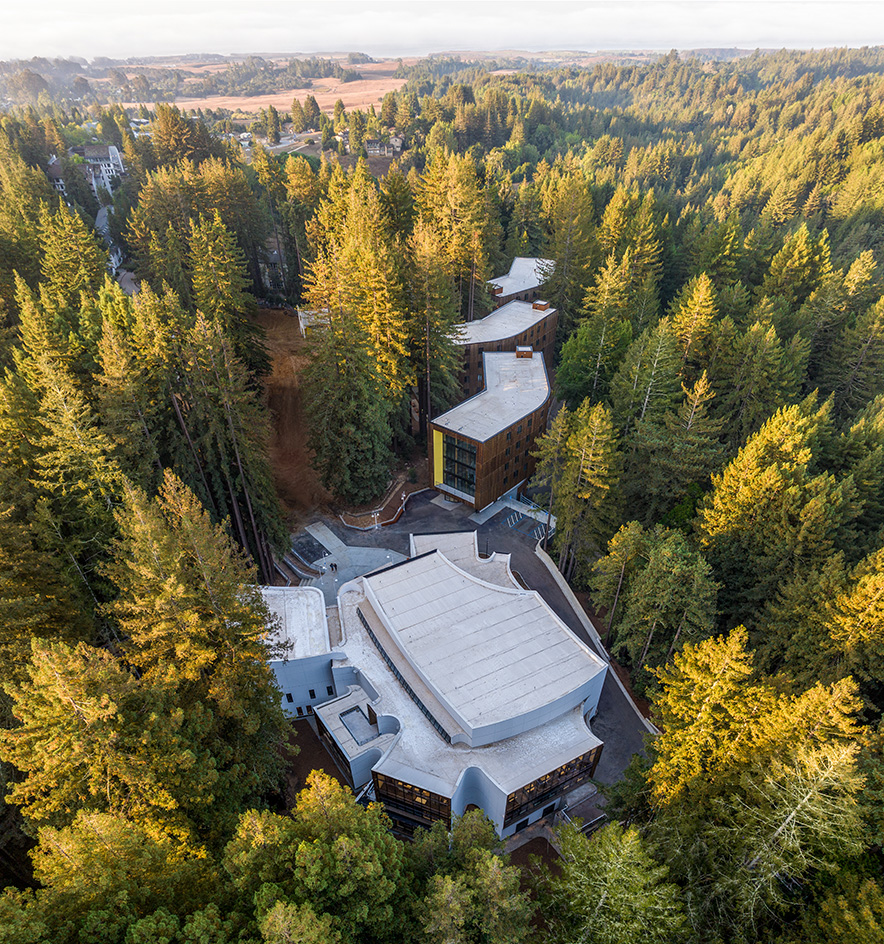
‘Participatory democracy’ is a key founding theme of the college and the architectural plans were specifically created to reflect that, featuring a wealth of flexible, open and communal areas for both individual and group activity, such as social gatherings and community events. Putting this approach into action from the get-go, Studio Gang engaged with the staff and student bodies for months during the design process, in order to achieve the best result for its users.
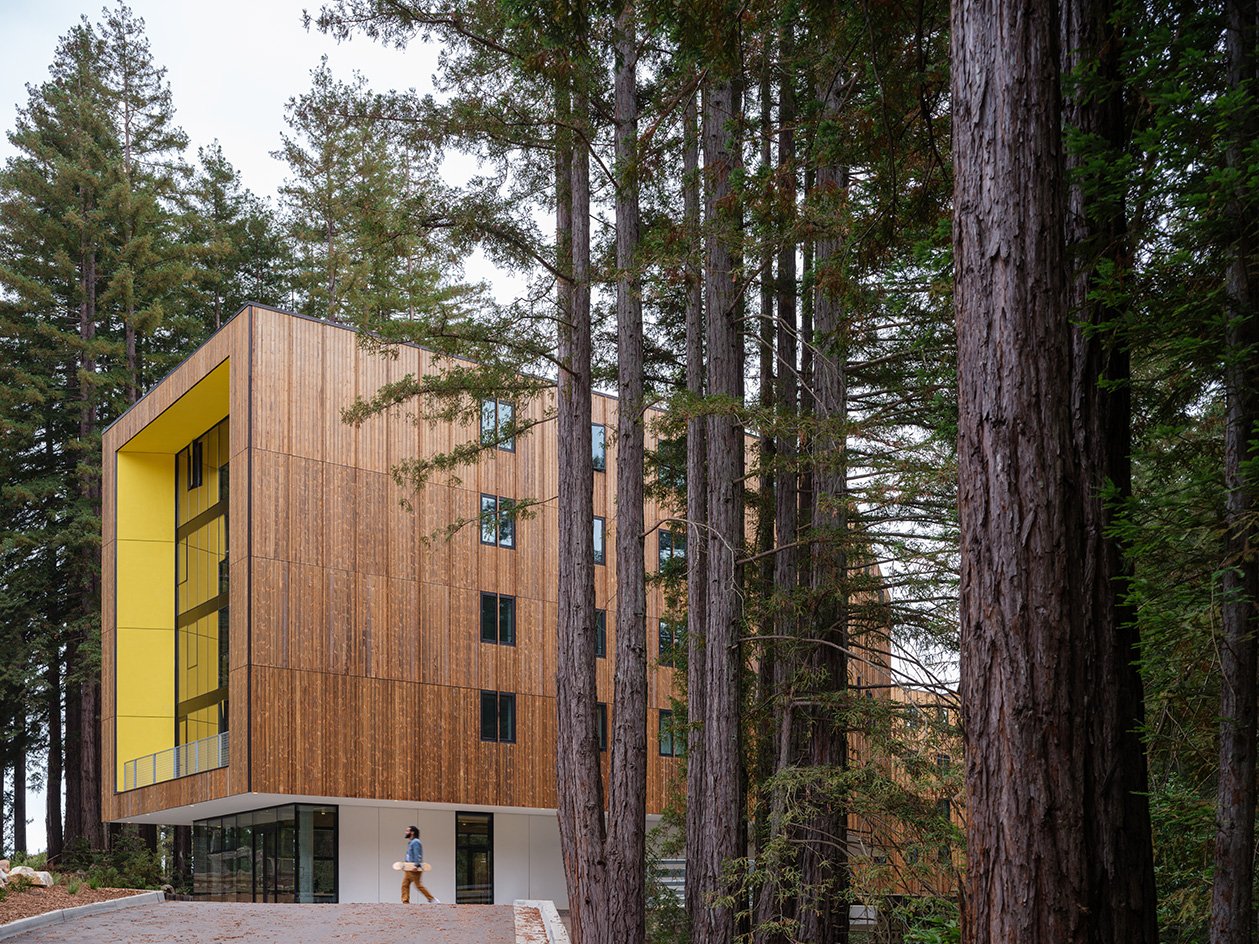
'Our goal was to add new qualities to the sense of place offered by Moore and Turnbull’s design, rather than to replicate the architecture,' says Jeanne Gang, founding principal and partner of Studio Gang.
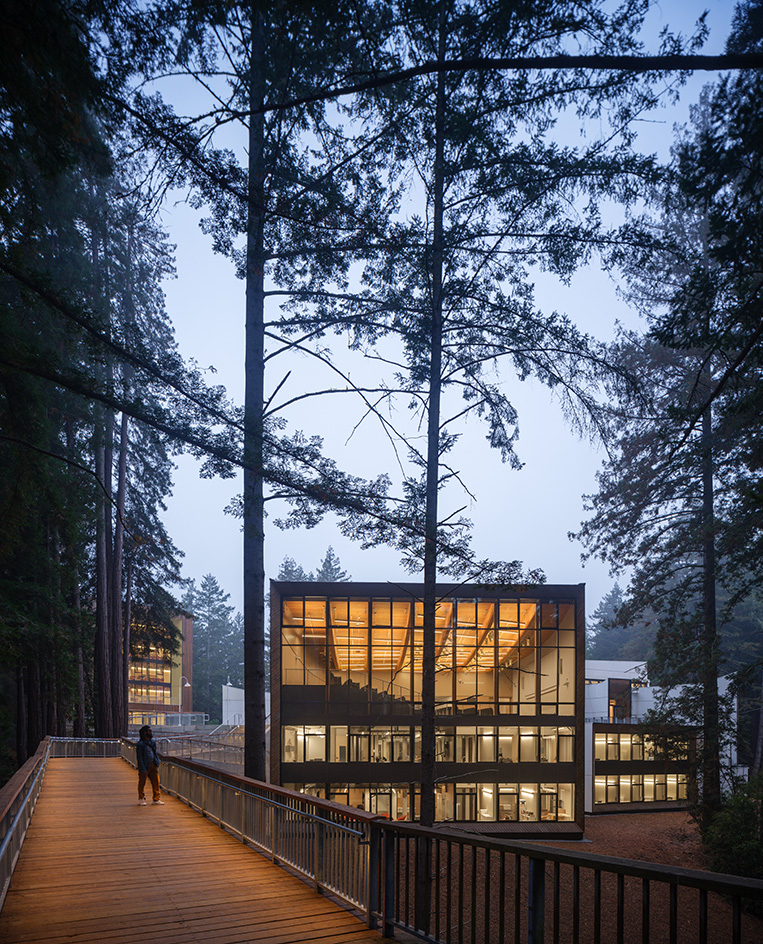
'We wanted our expansion to retain the qualities of surprise and free-spiritedness that have defined Kresge College, while at the same time opening it up to students of all abilities, the incredible natural ecology of its site, and the larger university community beyond.'
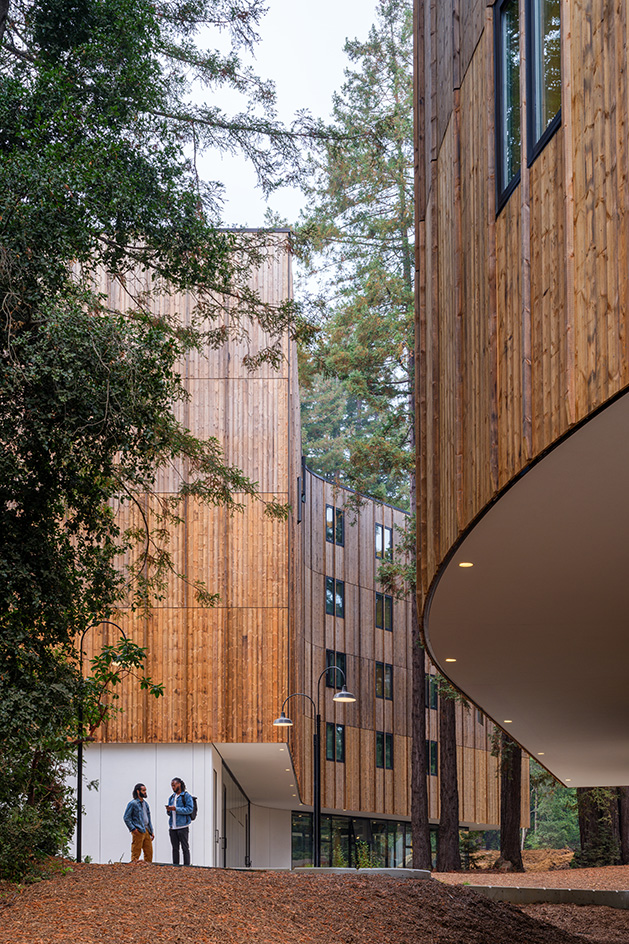
Meanwhile, the scheme's Academic Center houses new classrooms, academic offices, faculty meeting spaces, and conference rooms, as well as a 600-seat lecture hall - the largest of its kind on UCSC’s campus.
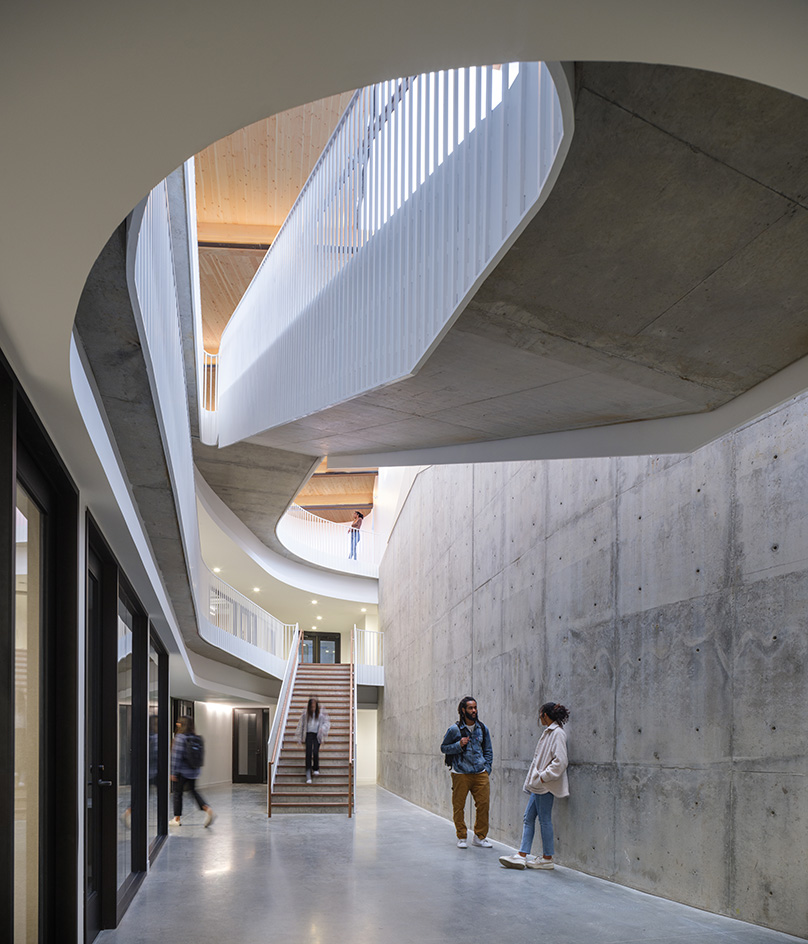
Environmental concerns were important in the design process. The new buildings are among the first cross-laminated timber buildings constructed in California.

At the same time, the buildings' curves - striking as they are - were not chosen for aesthetic reasons alone. They helped minimize the removal of redwood trees on site during construction, while strategically shading areas of the structures to aid natural cooling and temperature control inside the buildings.
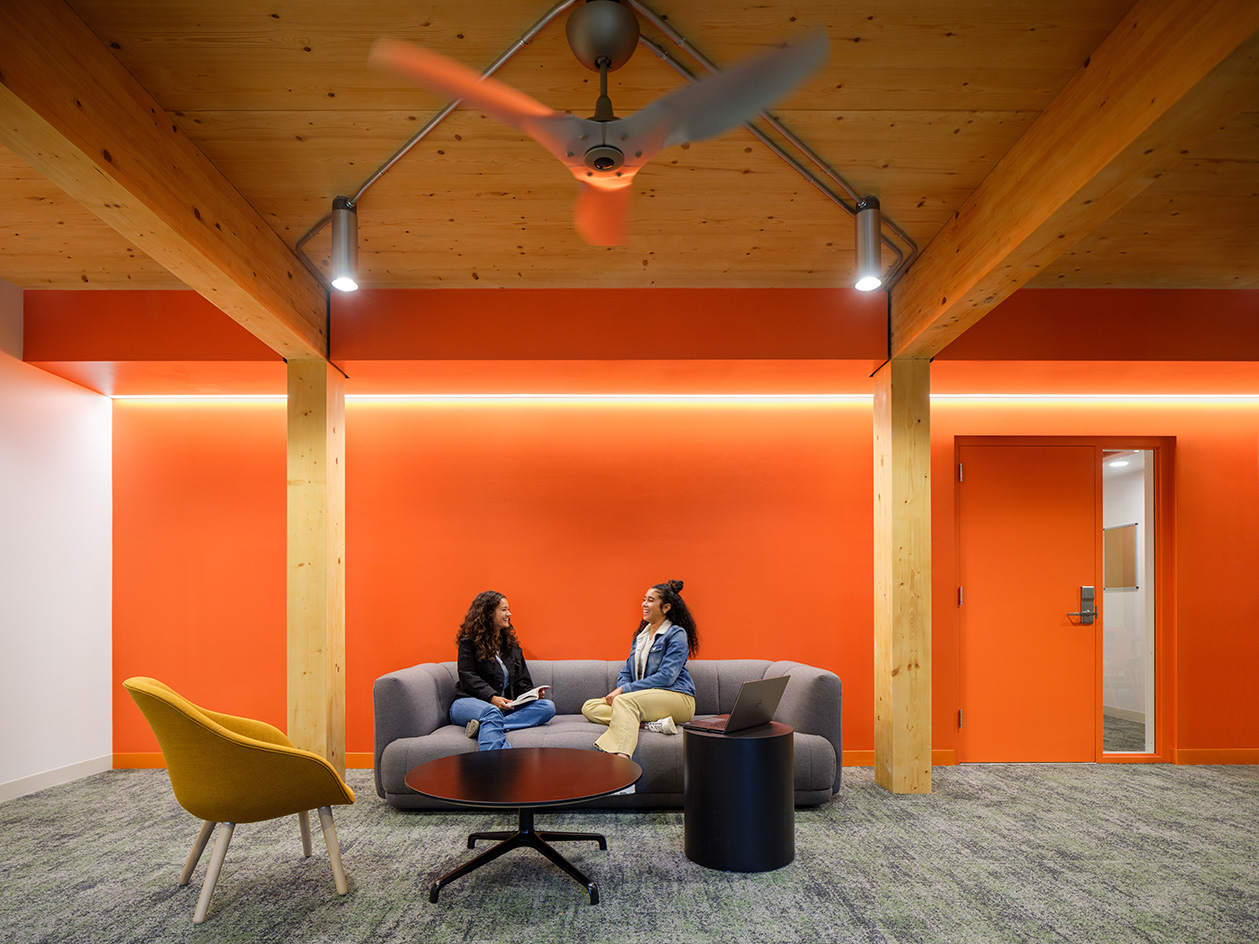
More is to come at this forward thinking complex. A second phase of works is scheduled to be delivered as a design-build project by Truebeck Construction and EHDD and is expected to complete in 2025. It includes the renewal of older, existing buildings, such as the well-loved Mayor's Stand, as well as a preliminary design of a new Town Hall.
