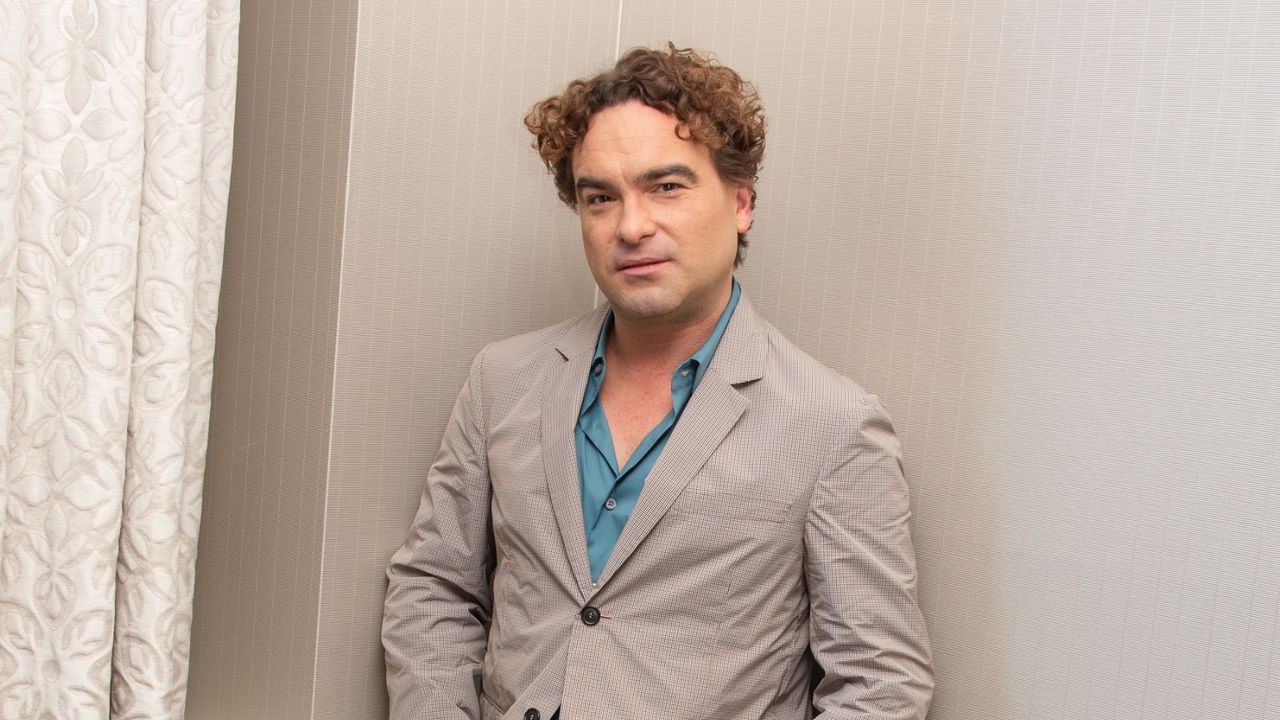
One thing unites Johnny Galecki, Blake Lively, Bradley Cooper, and LeBron James – and it comes in the unconventional shape of their bedroom. The Big Bang Theory actor's space, designed by Pierce & Ward, follows the same bizarre but luxurious trend we've observed in all these celebrities' homes: an open-plan bedroom and bathroom space that's not separated by doors.
We first learned of this increasingly popular bedroom layout when Cooper revealed his 'bathtub, toilet, and the bed are all in the same room' (via the Armchair Expert podcast). Since then, we've seen Lively and Reynolds blur the lines between their sleep and bathing spaces after introducing a marble tub in their rustic bedroom, while James added a walk-in shower area to a living/dressing room area.
Galecki's room removes conventional bathroom walls (and misses a door), meaning the space feels open-plan but the areas remain zoned. In an interview with Architectural Digest, Pierce shared how Galecki gave them permission to 'forgo bathroom walls,' before adding that glass windows were the perfect solution.
'I was like, yeah, but you want some kind of division, so let’s have this gorgeous window where you still feel totally connected, but you can have some separation,' Pierce comments.
Shop the look
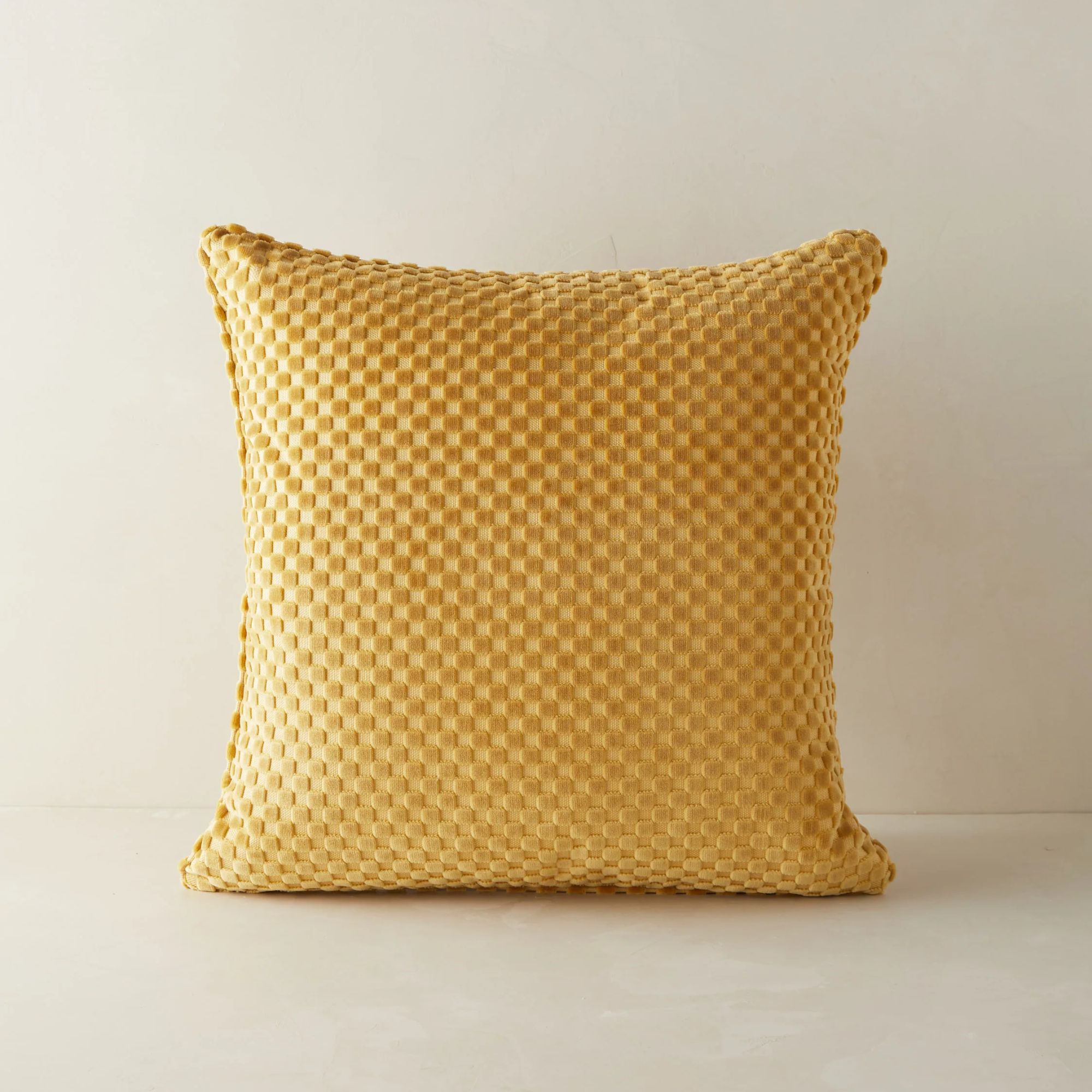
This plush velvet pillow, with its beautifully muted tone, strikes the perfect balance between subtlety and luxury. It pairs effortlessly with rich neutrals like chocolate brown, creating a warm, sophisticated palette (and looks so similar to the one on Johnny Galecki’s bed).
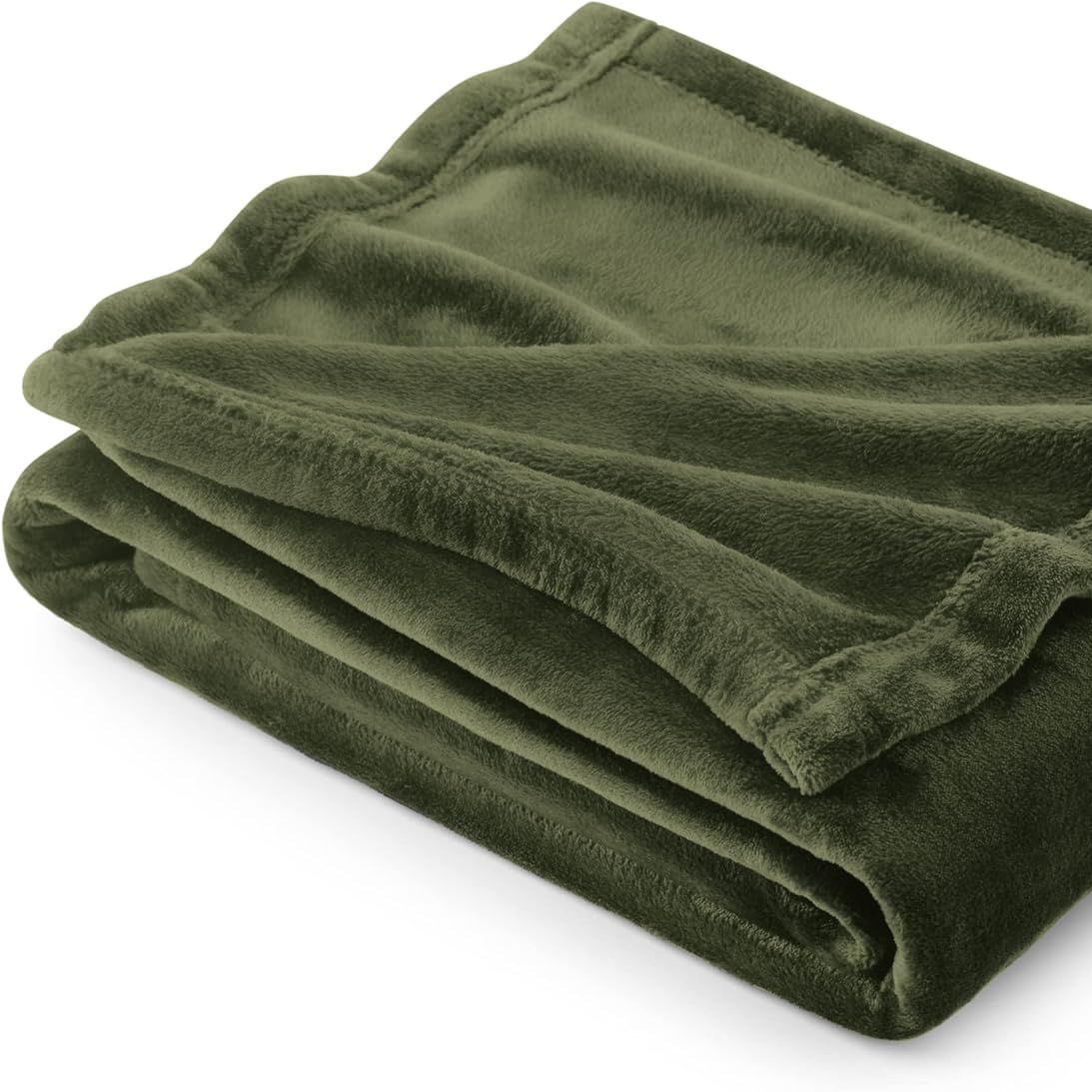
Enjoy the soft, velvety comfort of this affordable throw, ideal for layering over your bed like Johnny does. It’s a cabincore essential that adds cozy charm without the high price.
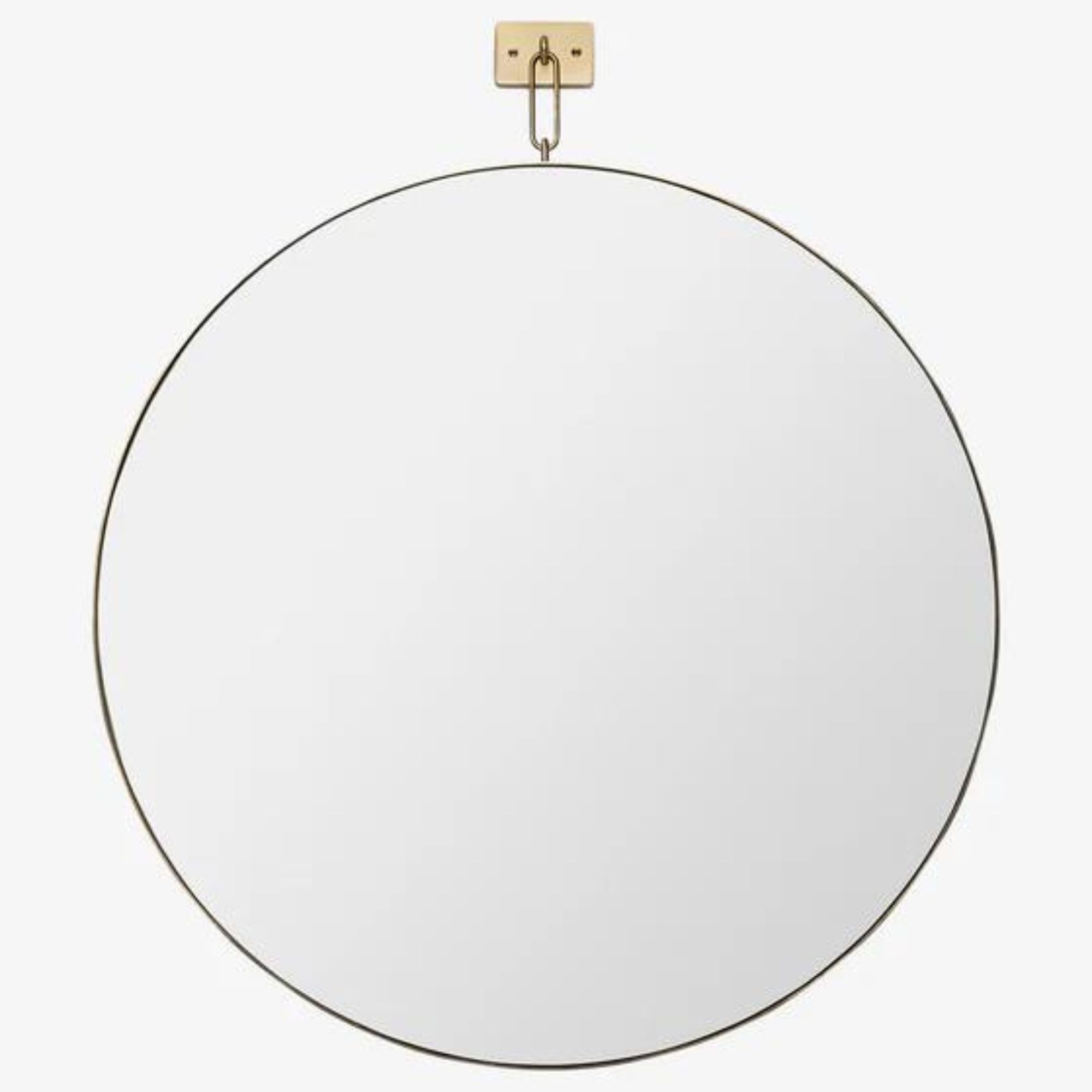
Sleek and approachable, this stunning mirror is crafted from stainless steel in two finishes. It's perfect for hanging above your bed, creating a look that would surely come with Johnny's approval.
While this layout is unconventional, it's undeniably luxurious and (as recent looks in celebrity homes have shown) increasingly popular. The interest in this layout is understandable among designers, who explain that there's more to this stylish seasonal shift in design than its striking aesthetic.
'An open-plan design between the bedroom and bathroom creates a seamless transition that visually expands both areas. This is one big factor behind why it's used in luxury spaces – because it enhances the sense of space in a room, making it feel bigger and more luxurious,' comments interior designer Courtney Cole.
'By allowing the two rooms to flow into each other, the natural light can flow more easily, too. Using glass partitions or sliding doors helps contribute to this light distribution, reducing barriers to the light in the room. This makes the room feel more calming and ambient and is one of the reasons why people love this as a design choice,' Cole says, noting that the lighter feel is welcome as the days shorten.
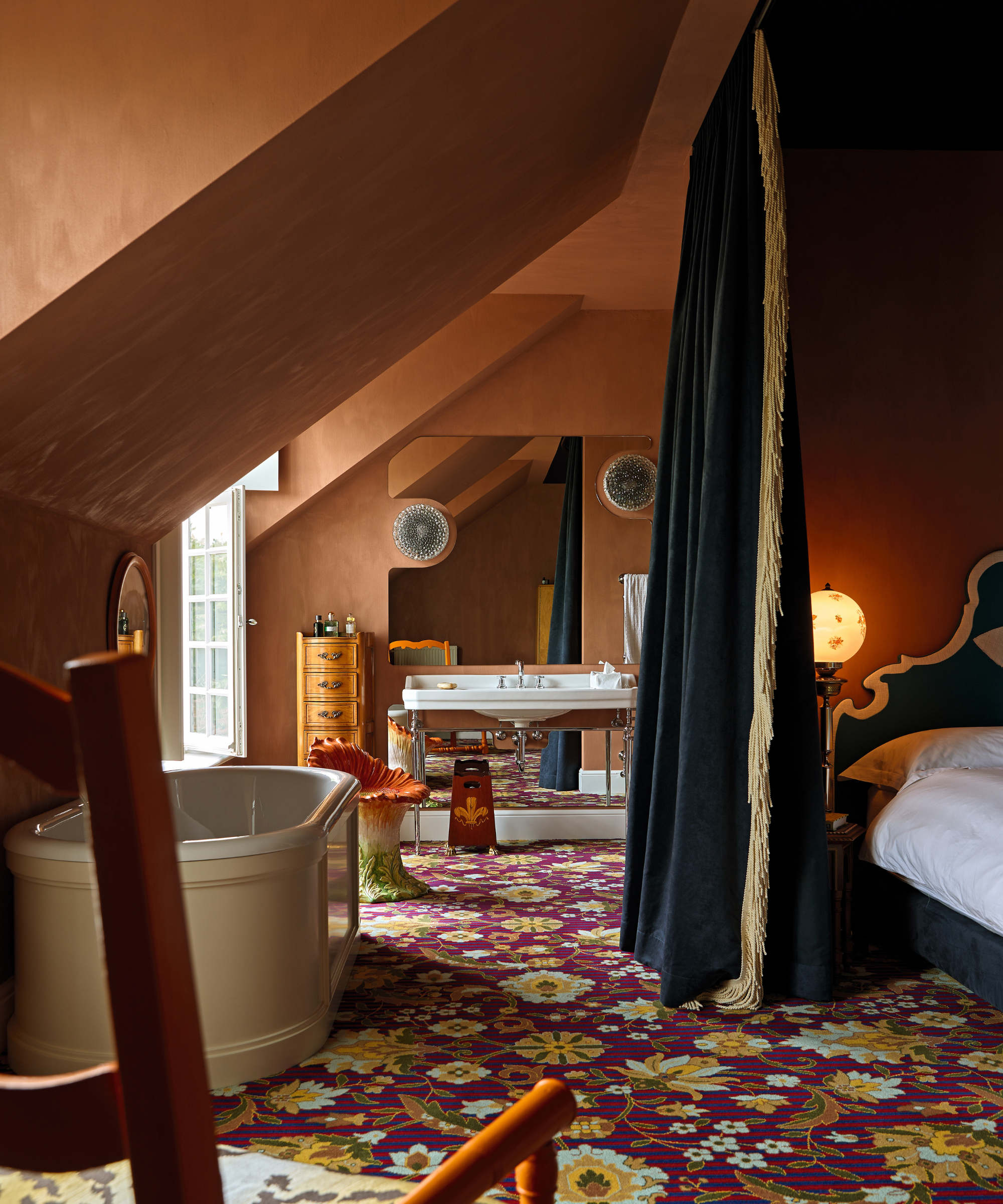
Plus, the intricate design process behind such a layout is a reason we're seeing it in celebrity properties. These spaces are typically large and are able to overcome practical technicalities that make this aesthetic possible.
'It hasn't been integrated into most homes, which adds an elevated sense of style to the living space. Without having traditional walls, there is a certain amount of versatility by being able to choose a partition for privacy or glass for style, which makes it a stylish and personalized choice for the home,' Cole notes. It's also the reason why it's a favorite in exclusive hotels – the perfect winter retreat.
'The layout of the integrated bathroom/bedroom is mainly seen in luxurious hotels, so the homes that do adopt this style choice have a sense of elevated luxury.'
Do you like the look of this unorthodox interior design trend? Let me know in the comments below.







