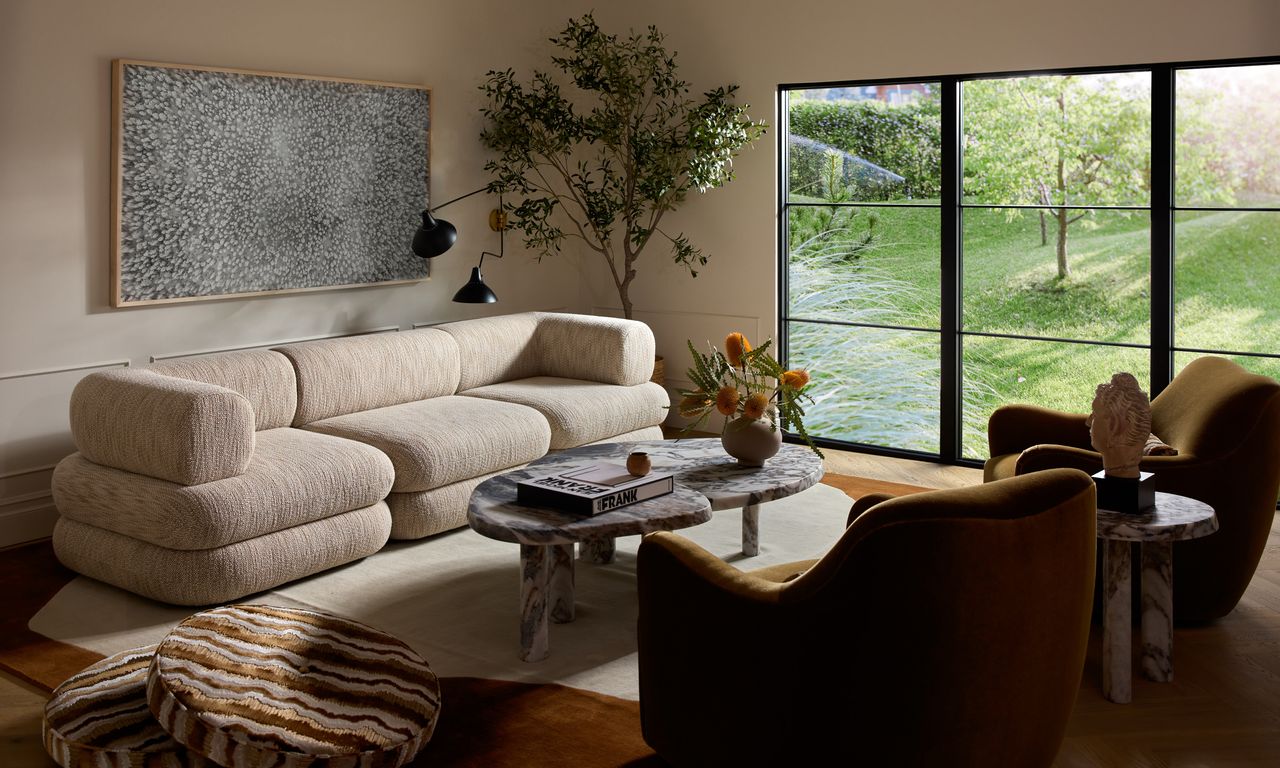
Nina Takesh made a cash offer. That’s how confident the designer was in a Beverly Hills home yet to hit the market, built in the 1950s for Leslie H. Martinson, the film director behind the original Batman. "The energy is what drives me to these homes," says Nina, a self-described serial house flipper. "And the energy was there."
Although time-worn, the mid-century modern home had maintained its layout (it never left the Martinson family’s hands) with memories of vintage Hollywood soirées still hanging in the air.
Nina could just picture the types of stylish gatherings: screenings in the projector room, cocktails in the walnut-panelled bar, maybe a late-night dip in the pool. It was, and remains, a modern home built to entertain.
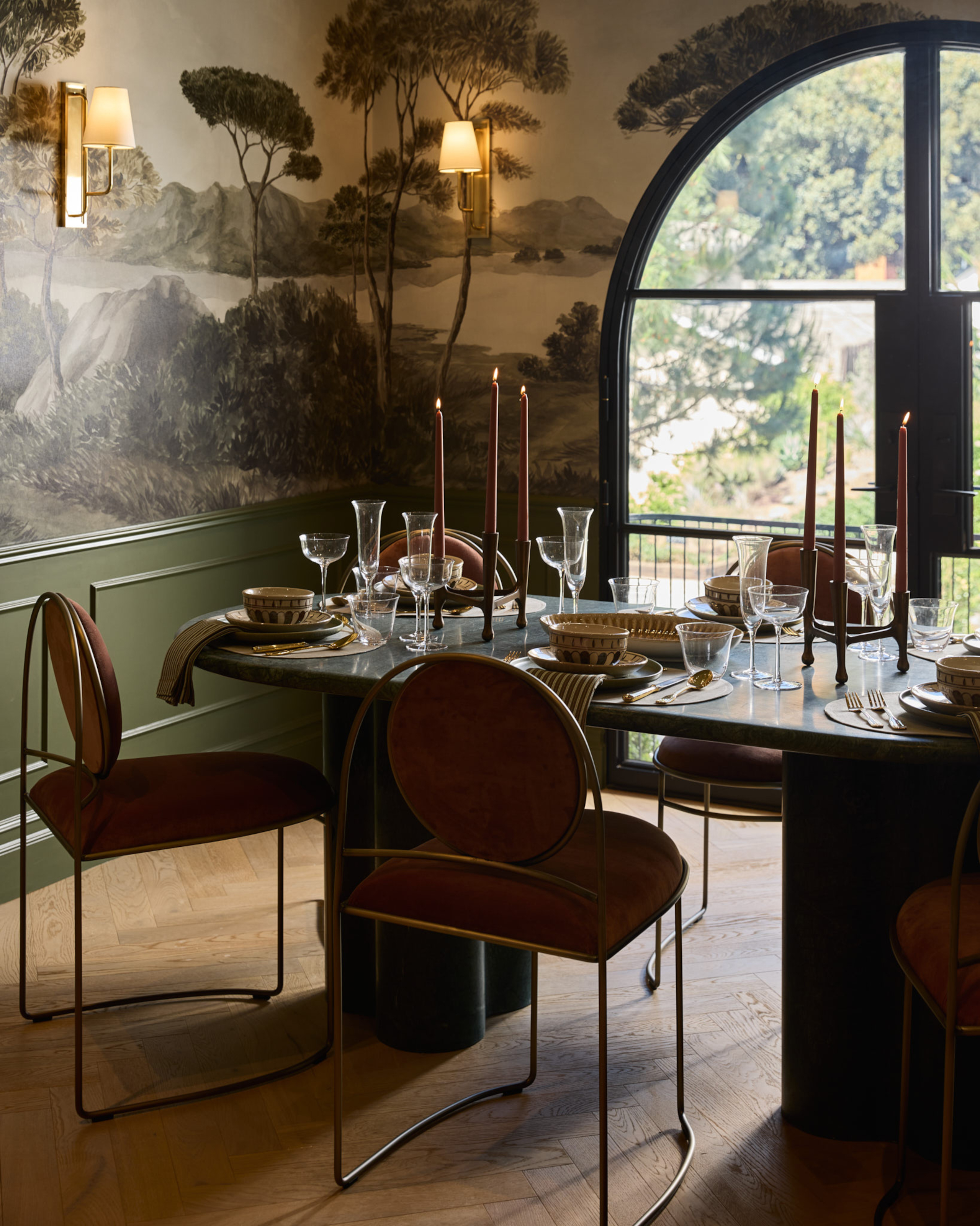

Leaning into its cinematic past, Nina Takesh embraced the social layout — the bar room, larger than even the primary bedroom or the kitchen, was quintessential to its character — while upgrading every inch with fine materials and flourishes.
Recreate the look with three Tawa Table Lamps for the ultimate chic bar setup.

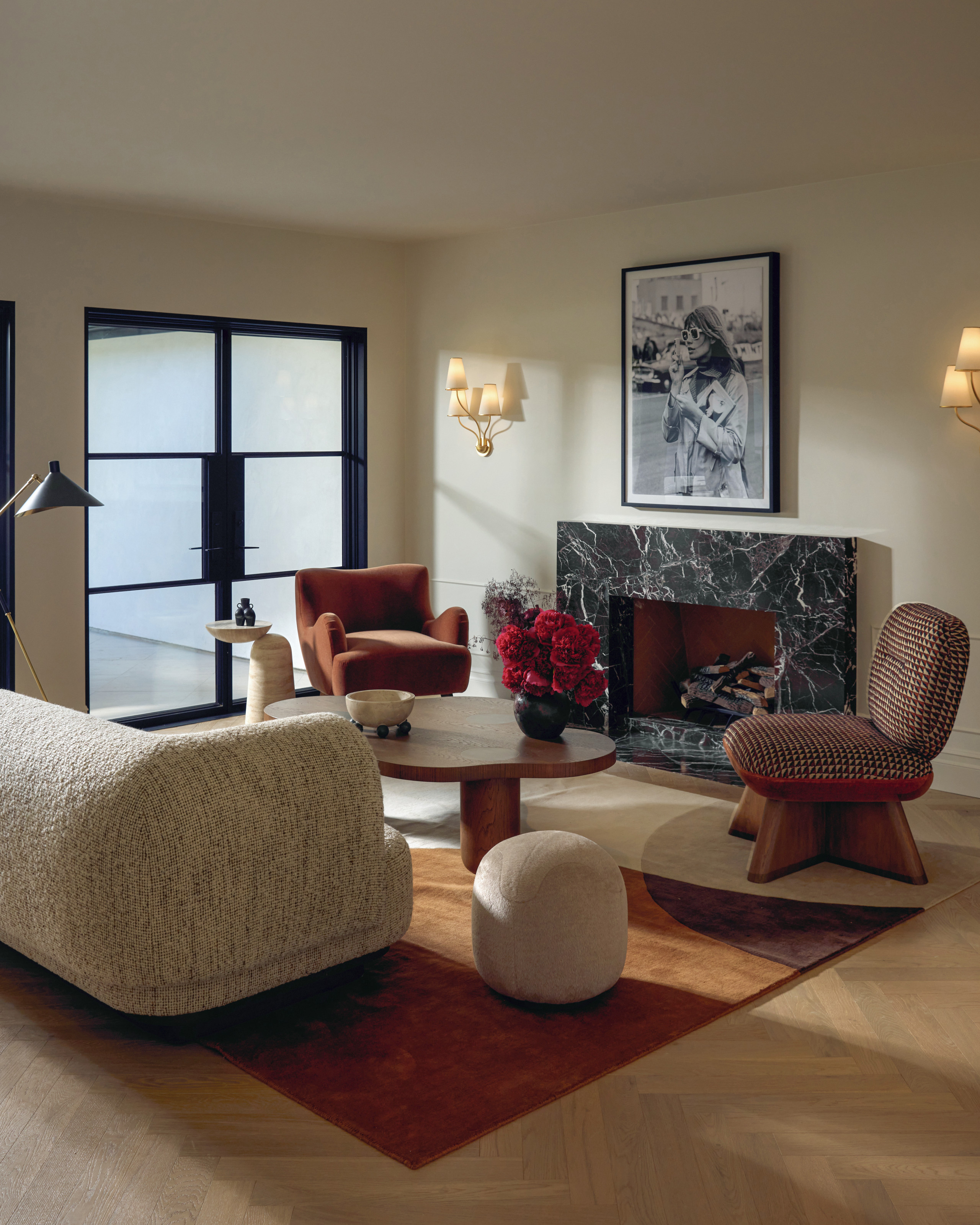
She started by creating a foyer (it originally opened abruptly onto the living space) and thus a new first impression. With marble checkerboard tiles and arched doorways that peek into rooms, it gives guests a taster of what’s to come in a home that relishes rich materials.
"We wanted a little cashmere. We wanted mohair. We wanted a lot of marble. We wanted brass. We wanted living finishes," says Nina. "We wanted things that really elevate a space."
Feel the beauty of decorating with circles, starting with this Marble Footed Bowl.

The true crowd-pleaser is the refashioned bar room, where a central marble kitchen island steals the spotlight.
Closer inspection reveals a hand-hammered nickel sink in the counter — a £4,000 ($5,250) splurge — while Nina enhanced the whole experience with what she calls "the world’s smallest powder room" (surprisingly, the original home only had en-suites), concealed behind wainscoting and Mediterranean-inspired wallpaper.
"It’s dying for a cocktail party," she jokes.
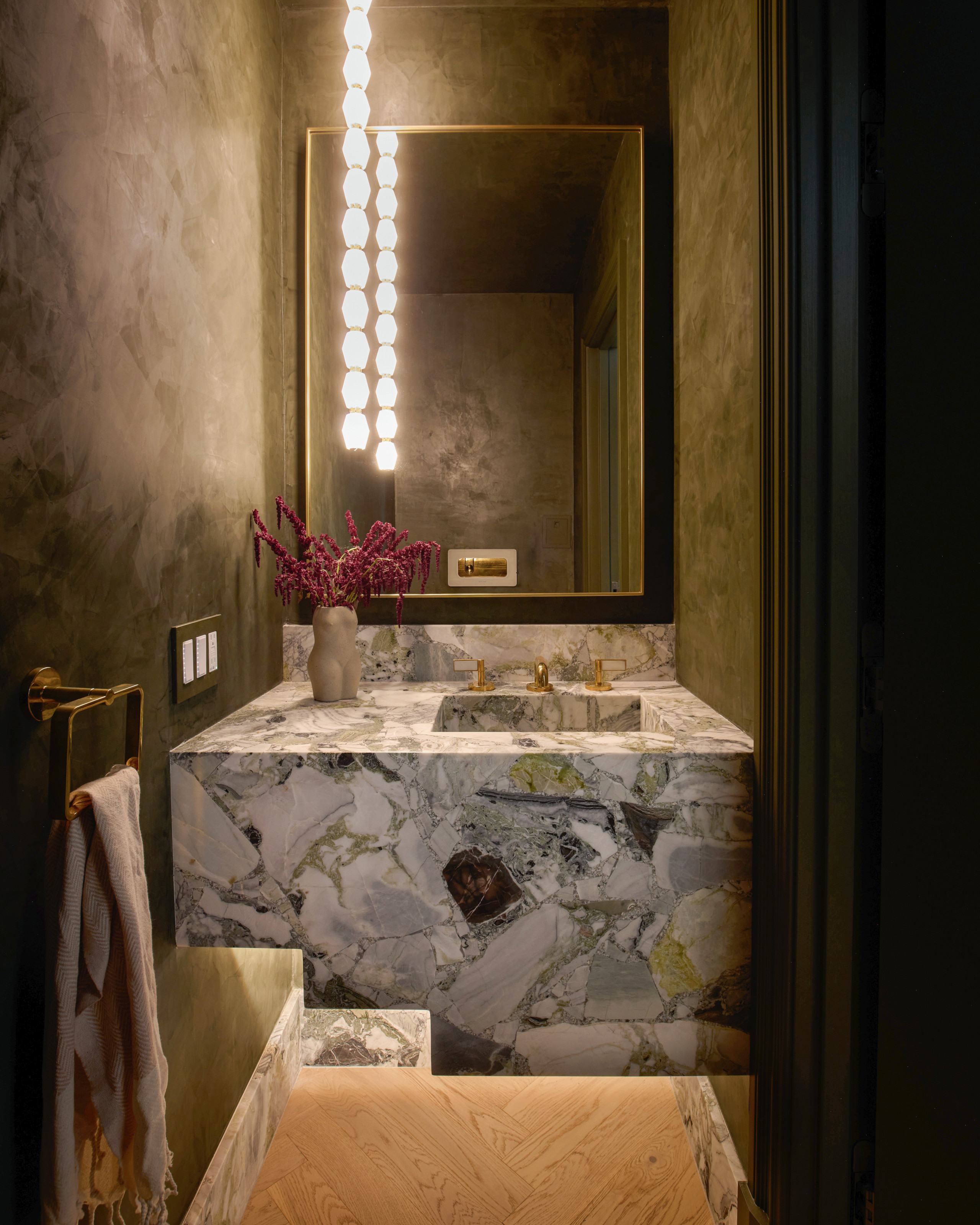
Throughout the home, Nina refined how each space feels, offering glamorous twists along the way. The tranquil modern bedroom feels like a cabin on a boat, thanks to a glass door along the pool’s edge; the expanded kitchen hardly feels like a kitchen at all, thanks to elegantly discreet features.
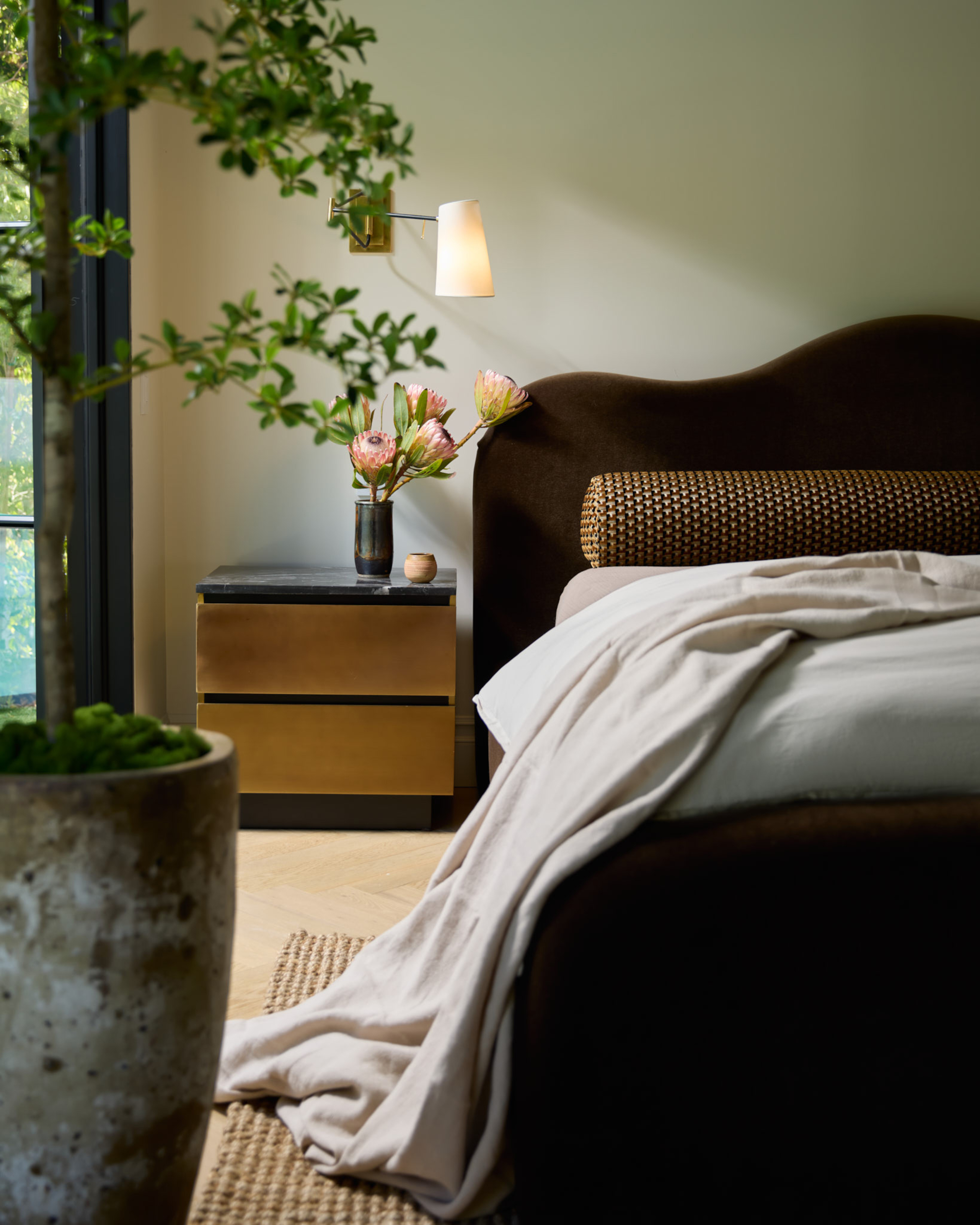
This linen bed cover from Bed Threads would give a similar layer of texture and coziness, as seen in this space.
Lighting, meanwhile, is an unsung hero. "If you want to look beautiful, if you want to entertain, if you want to have the mood lighting that you require, then lighting has to be considered," she says.
Working with Visual Comfort & Co.’s in-house team, Nina created a lighting plan that avoids harsh shadows and casts each room in a Hollywood-worthy glow.
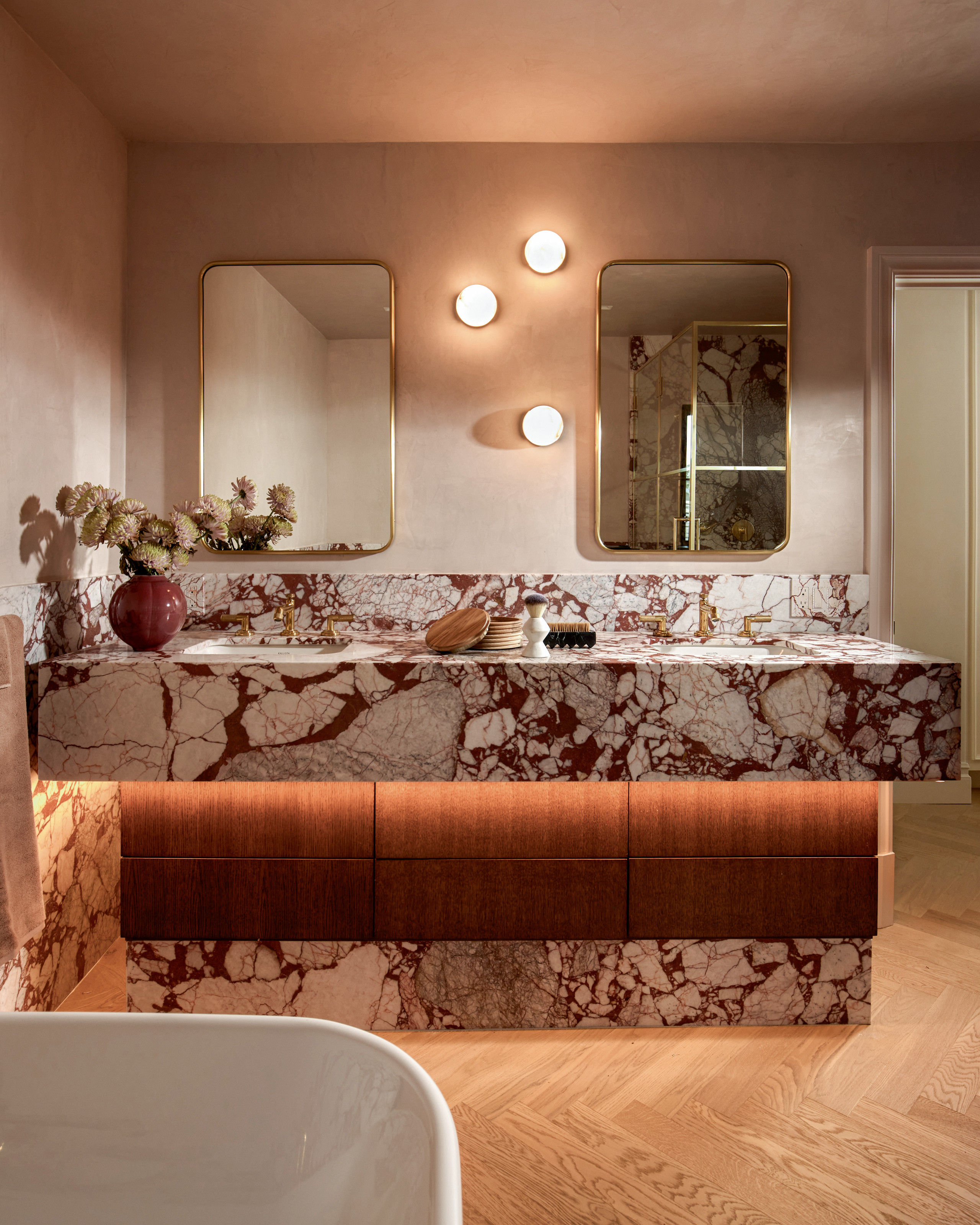
There are designers who gut with abandon, with mass appeal in mind, but Nina wasn’t designing this house for just anyone. "I know it is going to be owned by somebody who will love and appreciate the details," she says of the design-driven buyer she has in mind.
"It really is all about those details and the love and effort that is put into this home." Certainly, this is now a house ready for its close-up.







