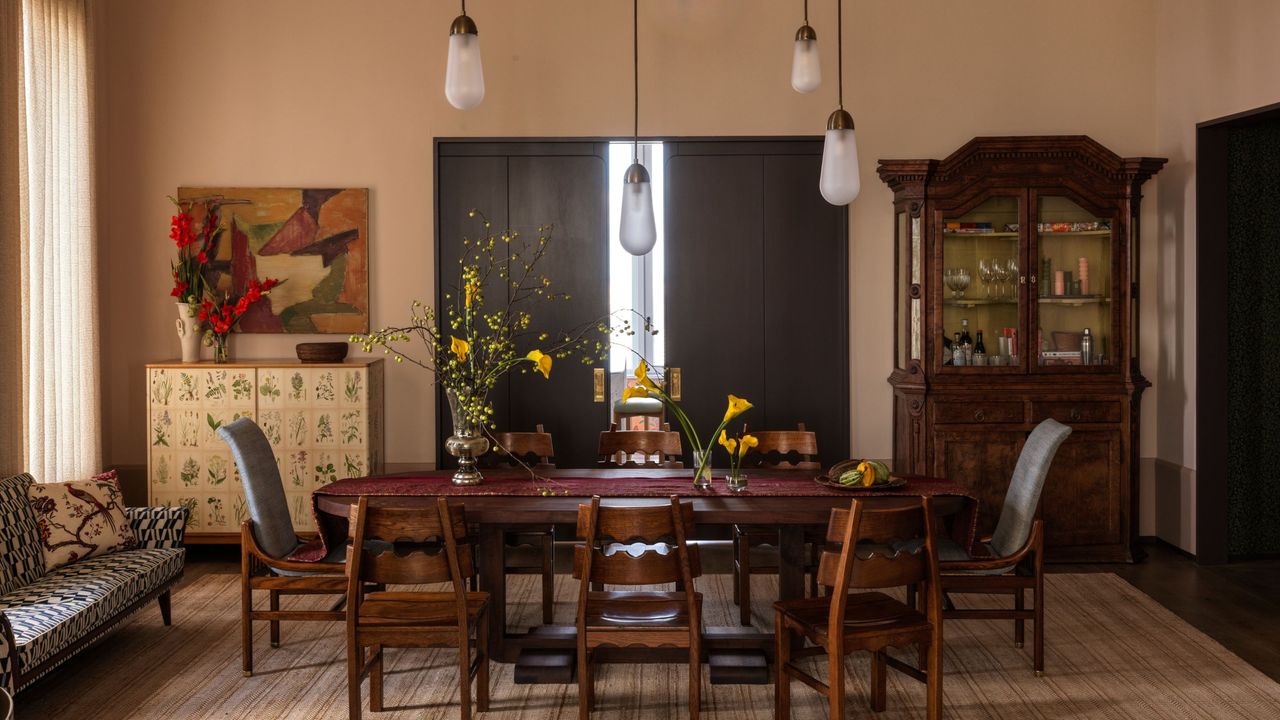
In their new book, Distinctly American: Houses and Interiors by Hendricks Churchill, design studio founders Heide Hendricks and Rafe Churchill share a glimpse inside some of the homes that best reflect the studio's emotionally resonant style, offering "a new vision of modern American domesticity that is both grounded and poetic."
From a farmhouse in Litchfield County, Connecticut, to a sky-high family home in the middle of Manhattan, each project is an ode to their skillful approach to preserving architectural heritage, while making way for contemporary living.
In the excerpt below, we take a look inside Carnegie Hill Apartment, the modern home of a family of five that still manages to feel deeply personal, taking on a life all of its own.
Hendricks Churchill presents ten defining projects — from rural to city residences — that effortlessly combine vernacular architecture and decoration in a purely American way. Available now for pre-order, and on sale September 9, 2025.
For this project, one of Heide’s biggest challenges to date, the interiors team was tasked with transforming a minimal, monochromatic high-rise apartment into a warm, carefully considered, and colorful home.
Although this turnkey 4,000-square-foot residence addressed the spatial needs of their family of five, the clients desperately hoped to introduce a sense of soul and depth to the space. Especially with expansive views across the Jacqueline Kennedy Onassis Reservoir, it was essential to frame this cityscape while not diminishing the interior.
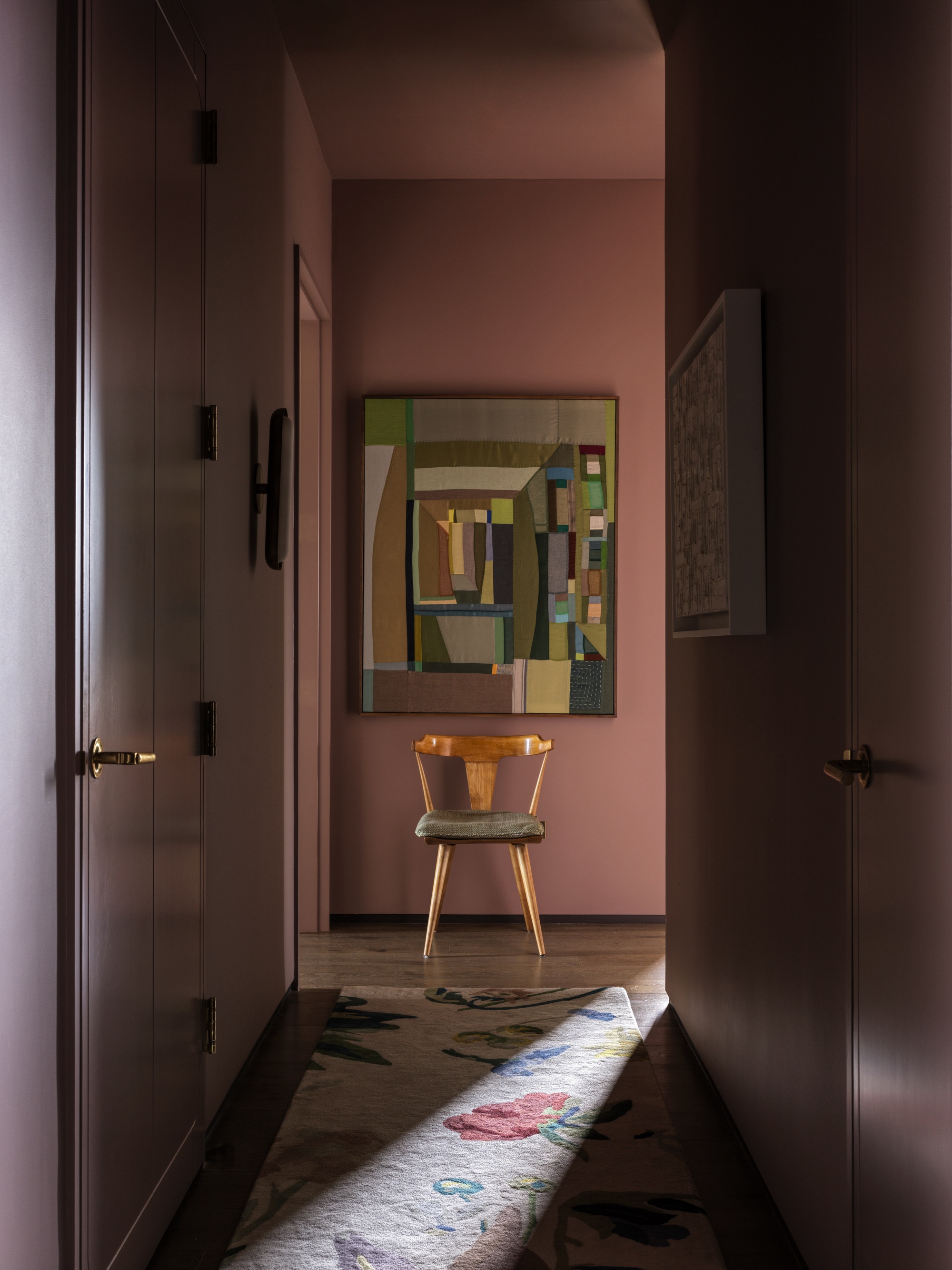
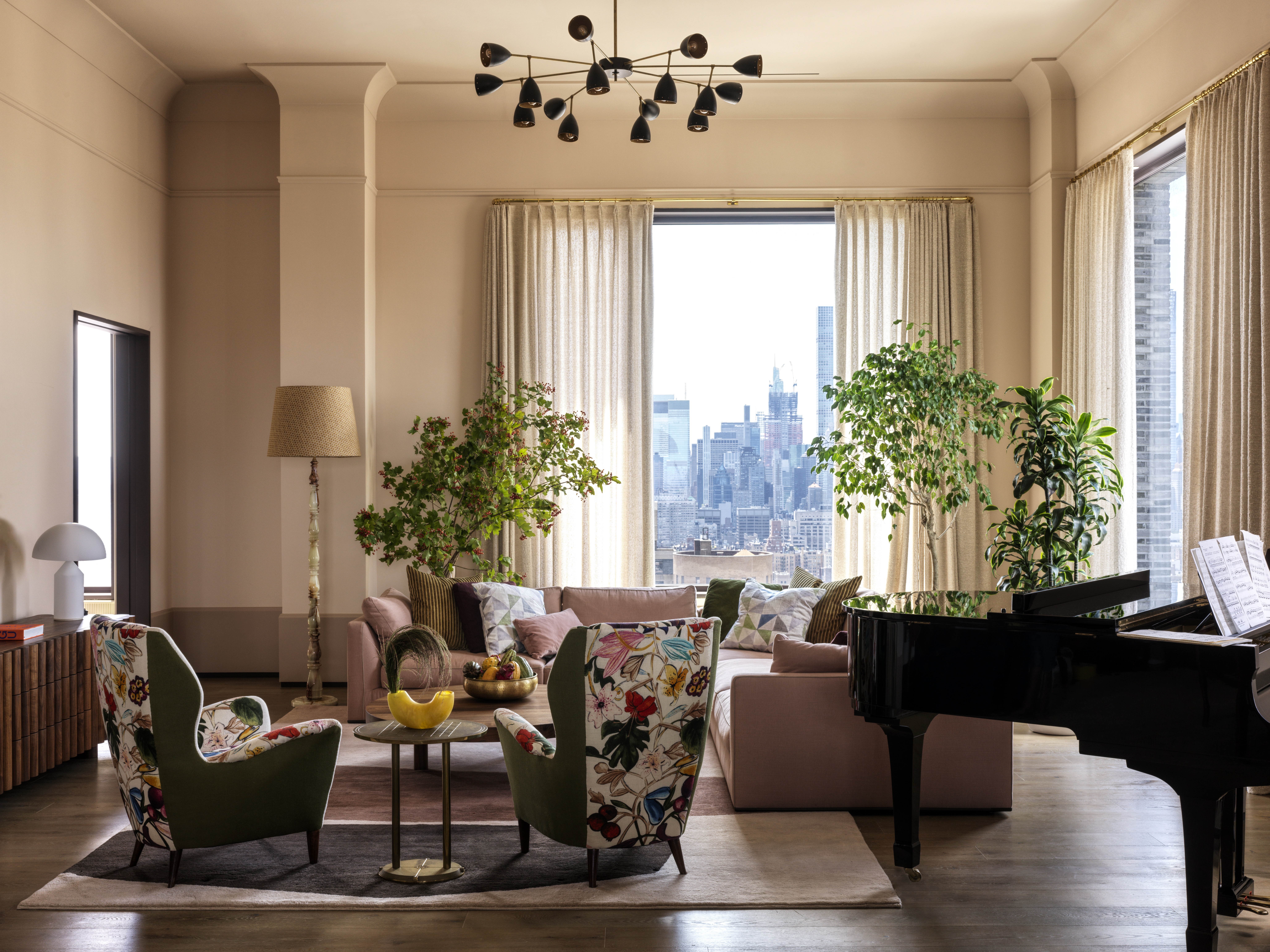
As one of the tallest residential buildings in the Upper East Side, this three-bedroom, four-and-a-half-bathroom apartment is located in an iconic new tower in the Carnegie Hill section of Manhattan.
Designed by architectural firm DDG and built in 2019, the apartment balances prewar-inspired details with modern finishes.
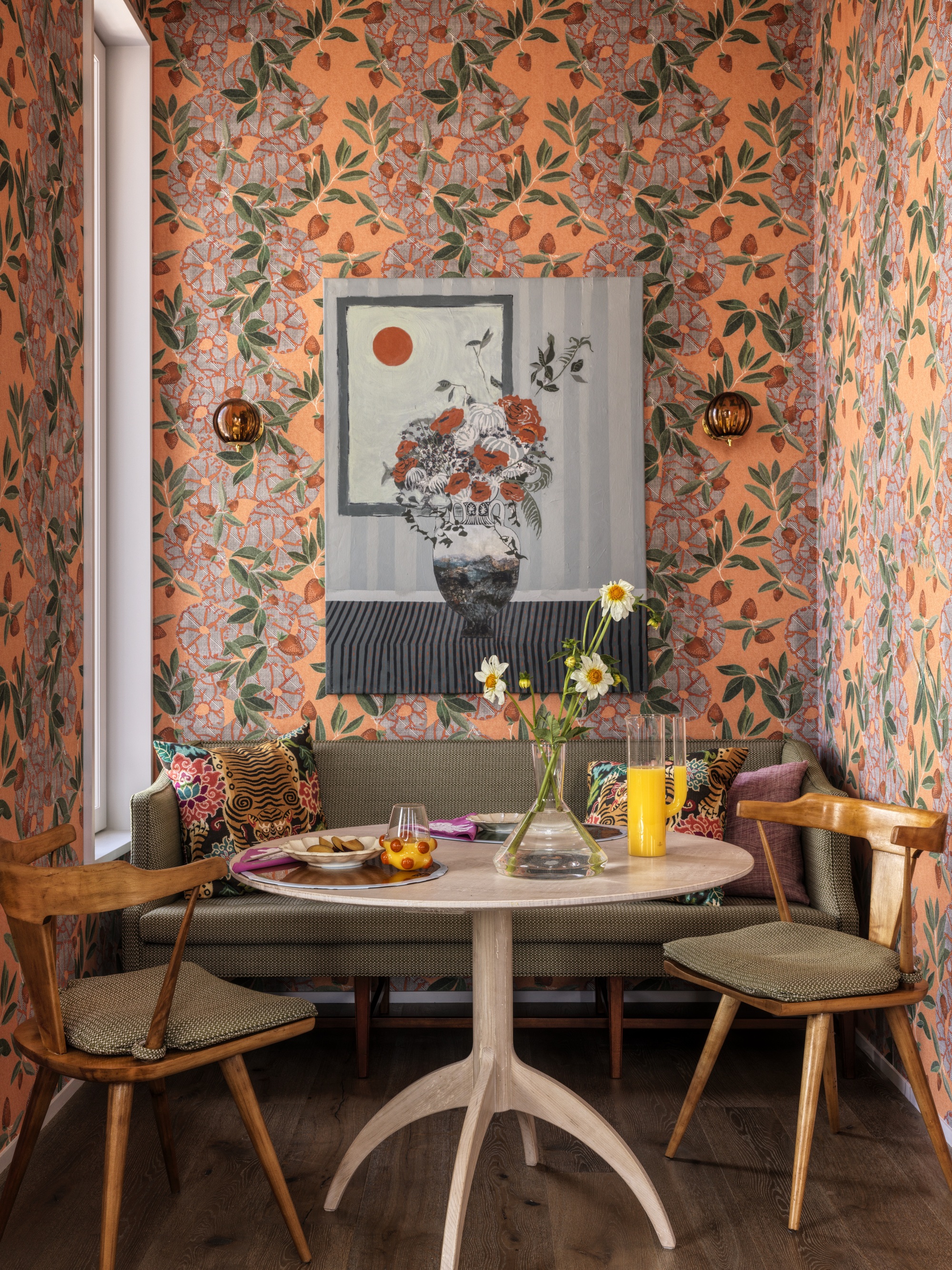
The residence features a formal elliptical entry gallery, fourteen-foot-high ceilings, custom plaster wainscoting, and Austrian white oak flooring.
In part, this project proved to be successful because of the light touch the architecture team applied to a few thoughtful floor plan modifications.
The renovation scope included dressing room build-outs and mechanical system alterations.
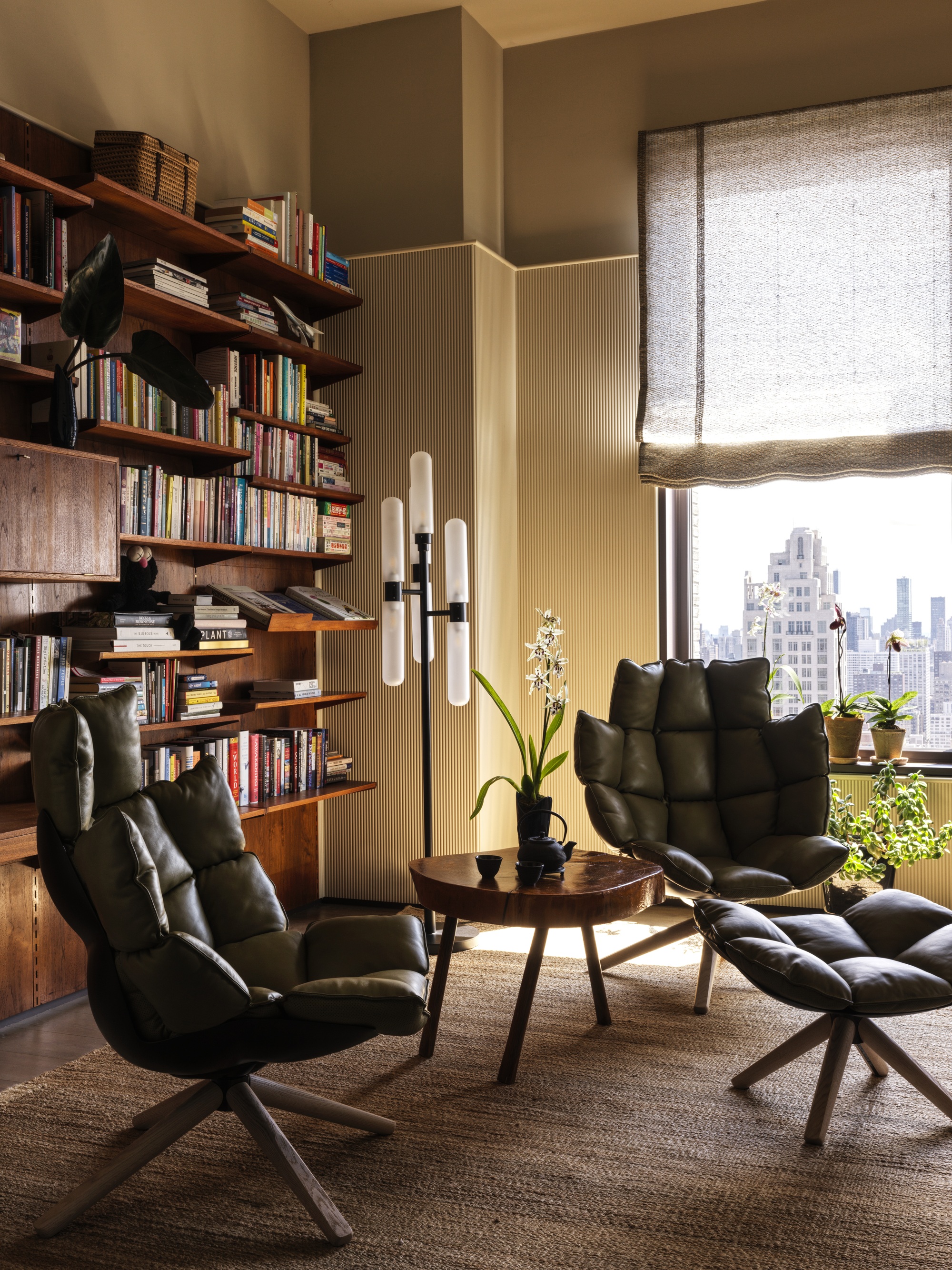
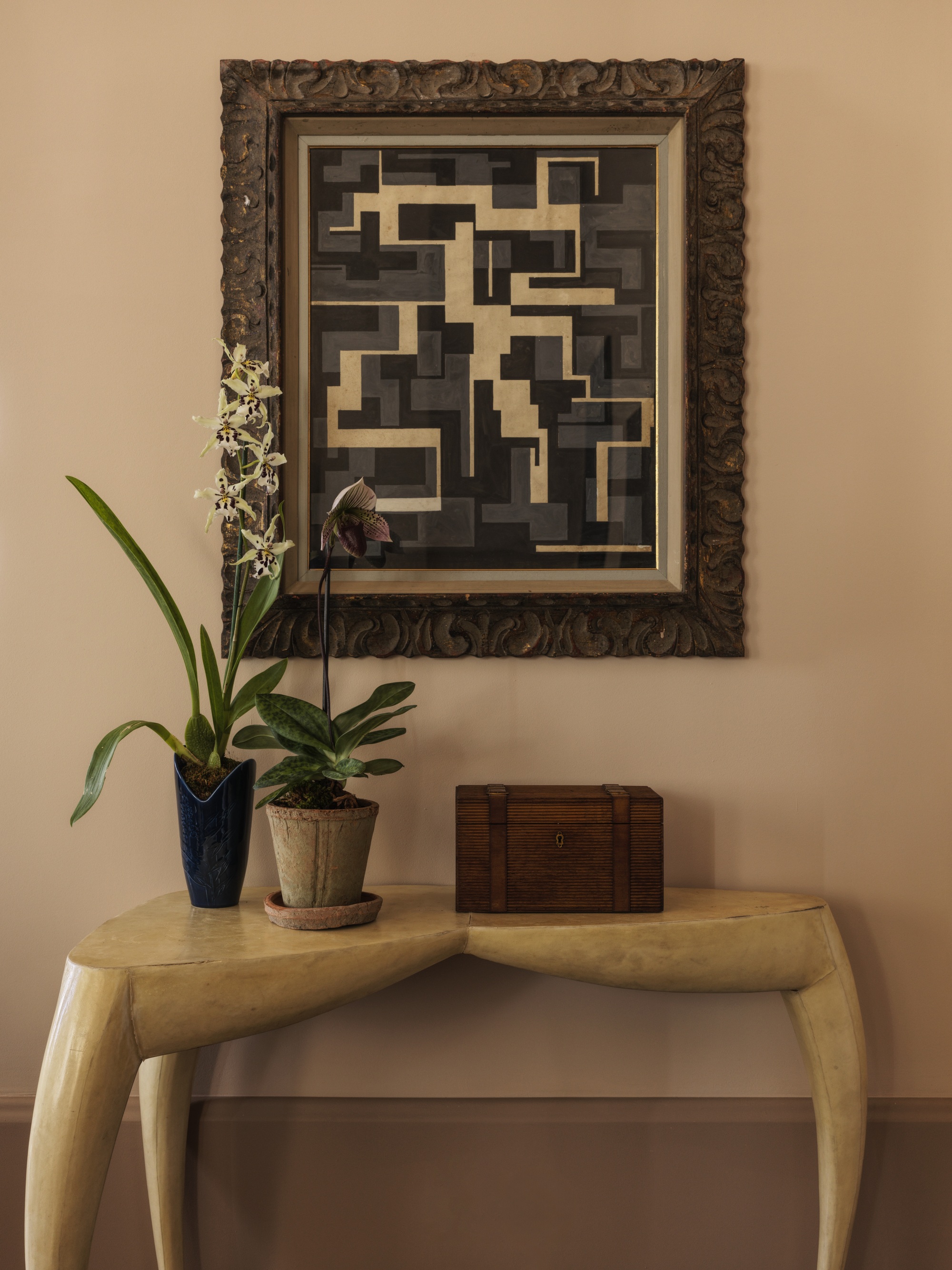
The goal of the architecture team was to leave little trace of intervention, turning the focus primarily toward interior design.
To make the rooms feel as if they were lovingly assembled over time, the team incorporated an eclectic blend of furniture styles, including mid-century modern pieces with bespoke furniture and fine period antiques.
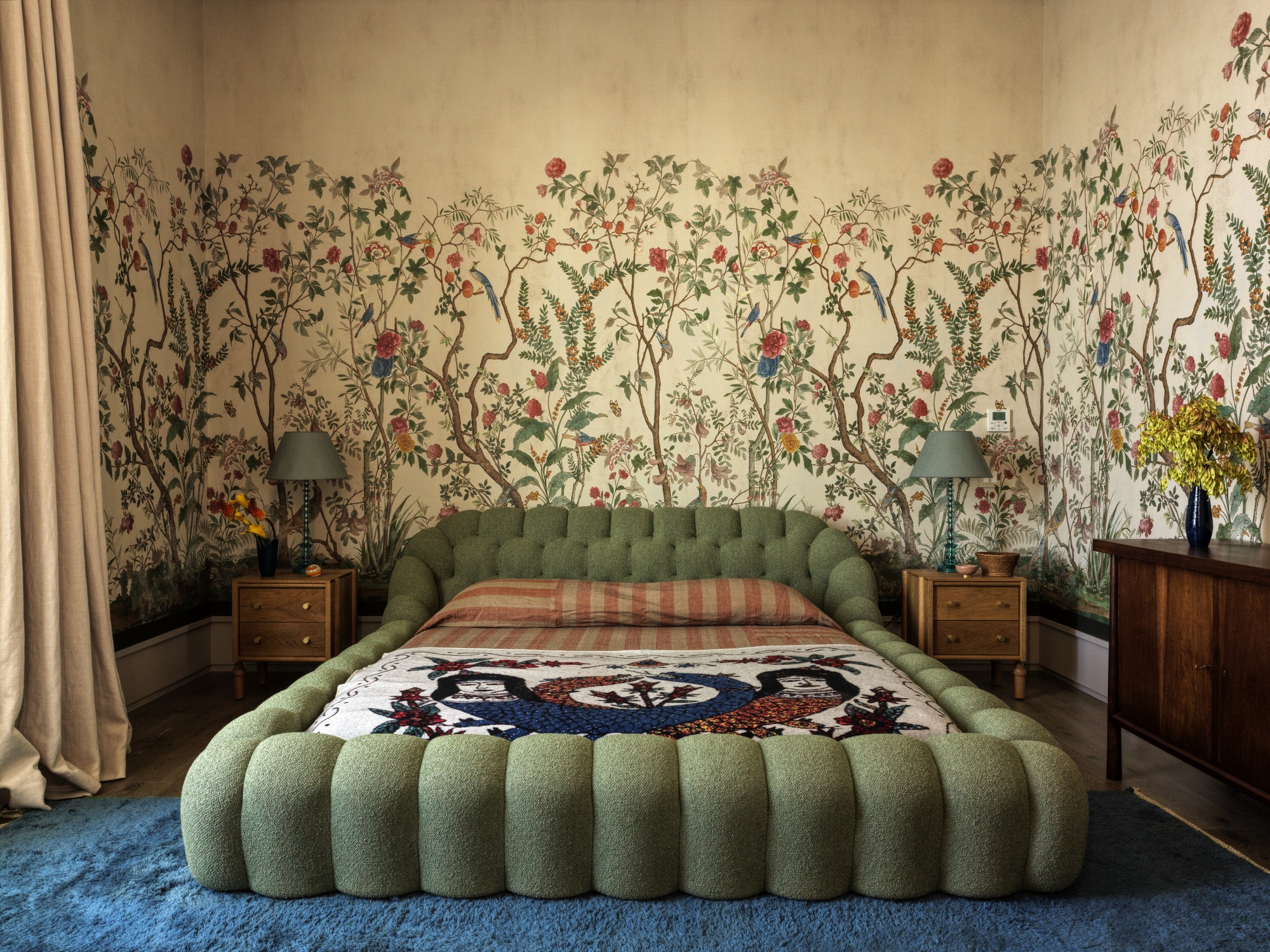
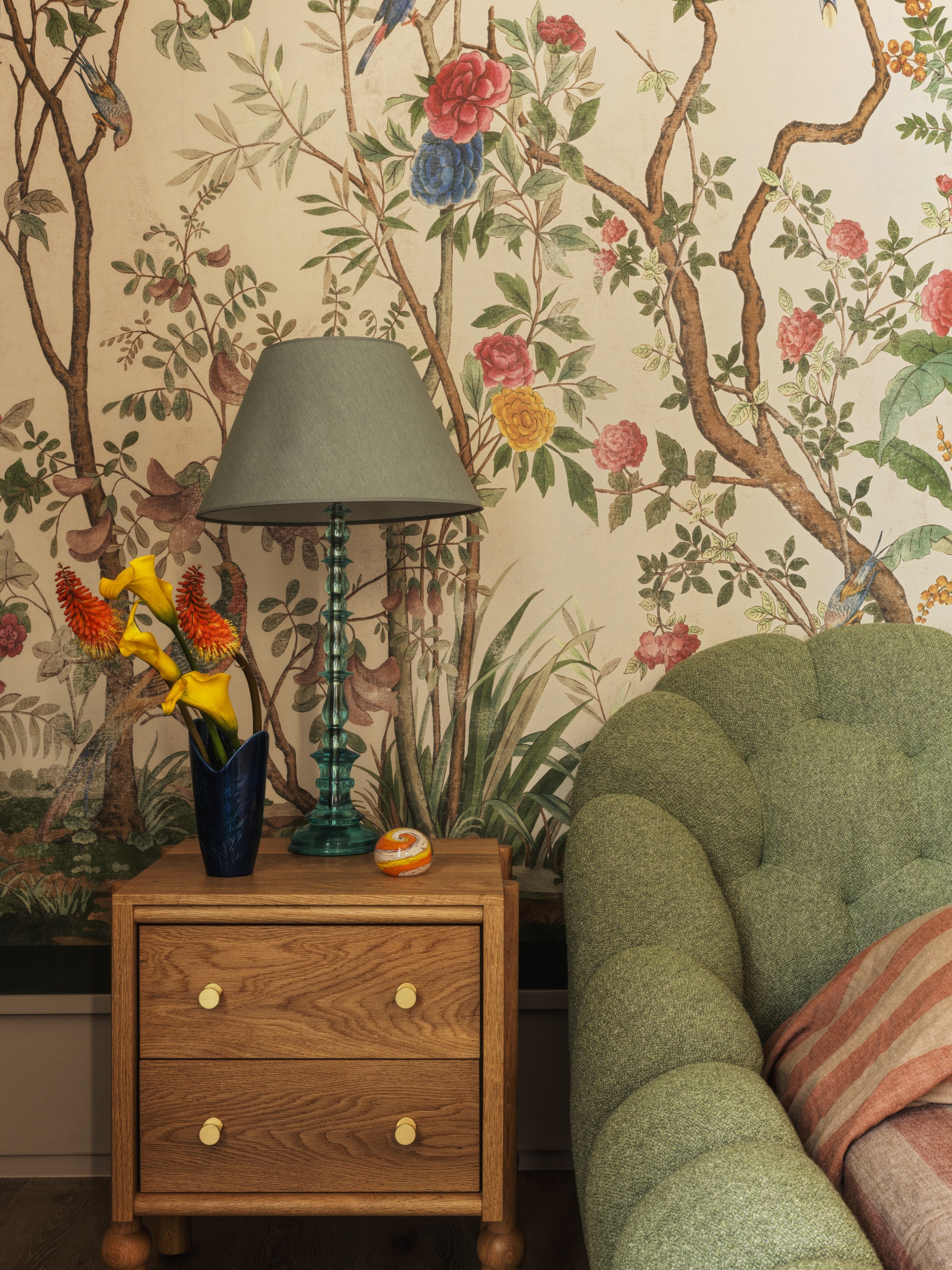
Tactile layers of rugs and textiles complement pieces of character with aged patina, which create soulful rooms filled with warmth and comfort that harmoniously blend color and pattern.
The apartment took on a dramatic, moody feeling, yet one that complemented the more minimal architecture of the space and exercised a certain Shaker restraint.
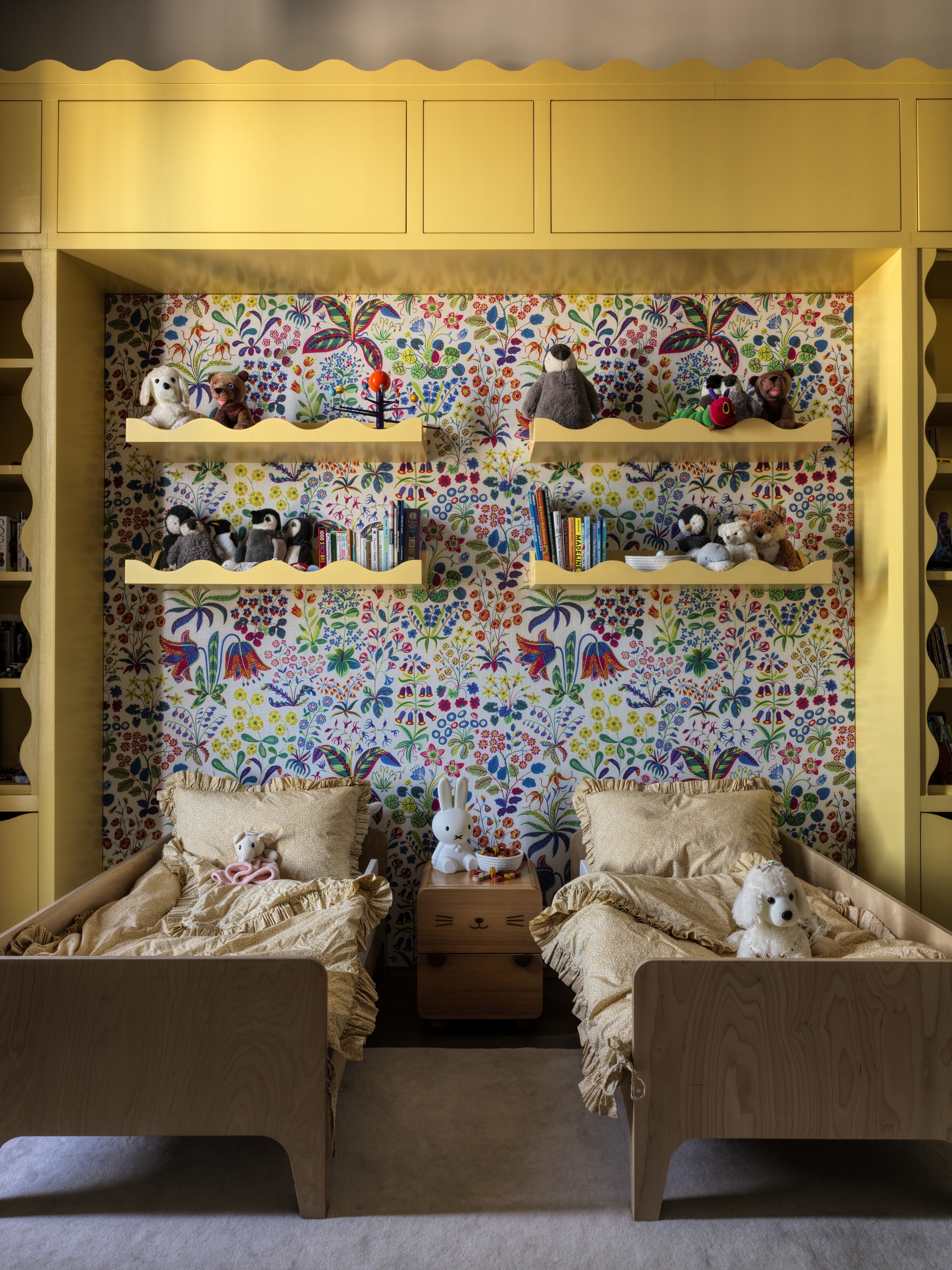
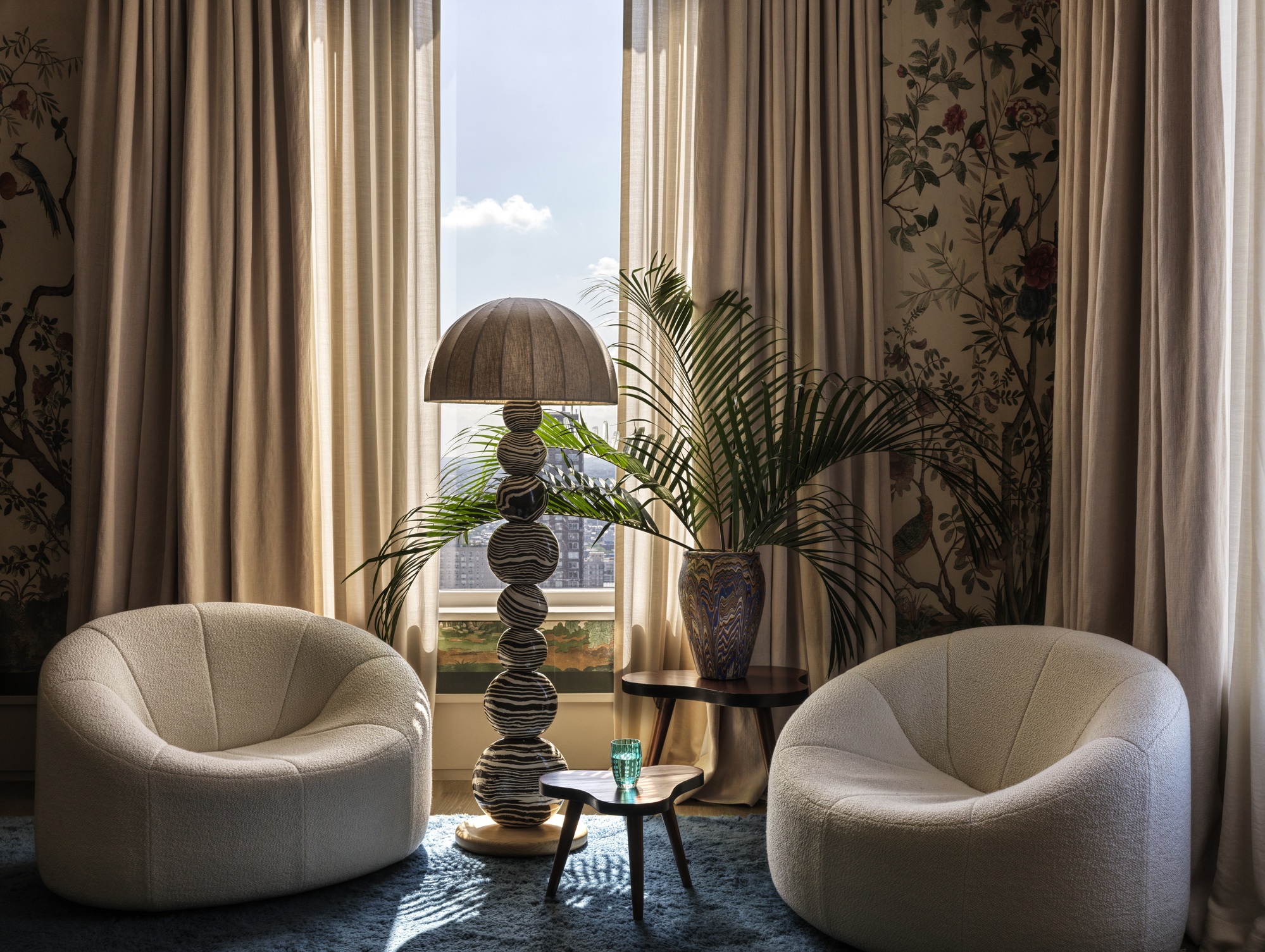
You can order your own copy of Distinctly American: Houses and Interiors by Hendricks Churchill from Amazon.







