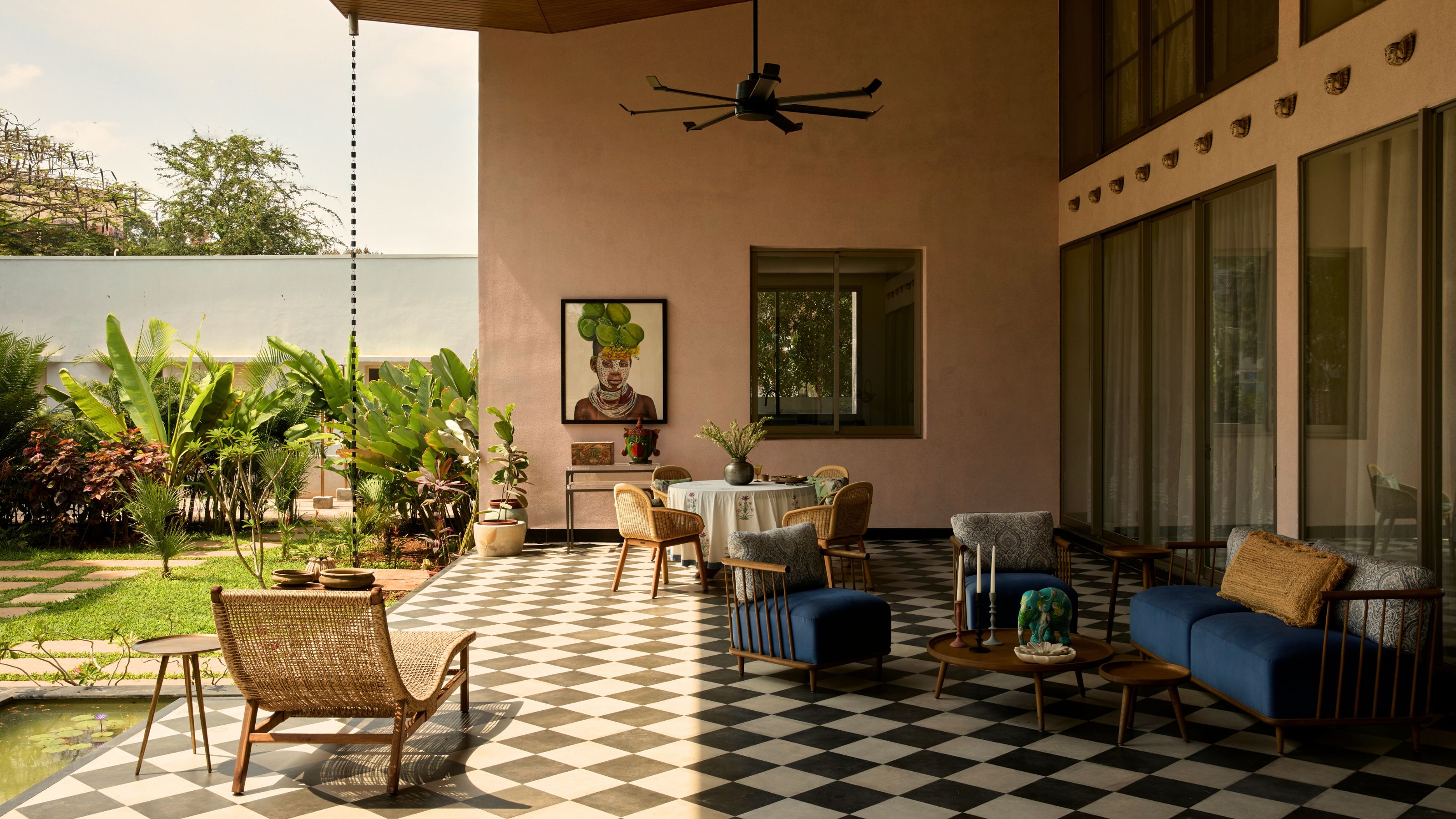
Coimbatore, in southern India, is one of those fascinatingly vibrant yet quietly discreet cities. It hides a rich architectural and handicraft legacy — among the most significant in the country. To this day, artisan ateliers and local markets continue to thrive, offering intricate embroidery, stonework, and traditional paintings. As such, the city has become a destination for those seeking the perfect blend of tradition and modernity.
Case in point: this quietly reclusive 10,000-square-foot, four-bedroom residence designed by Farah Agarwal of Chestnut Storeys, which is nestled within Coimbatore’s verdant landscape. “This home was designed for a cultured, well-traveled family of four seeking a sanctuary that was both functional and reflective of their unique journey,” shares the designer. “Every corner tells a story of thoughtful design, curated aesthetics, and a deep commitment to harmonizing modernity with tradition.”
The modern home blurs the boundaries between indoor and out, creating a seamless dialogue between architecture and its natural surroundings. It's cool, yet a bit quirky, nodding to its locale, while taking inspiration from around the world.
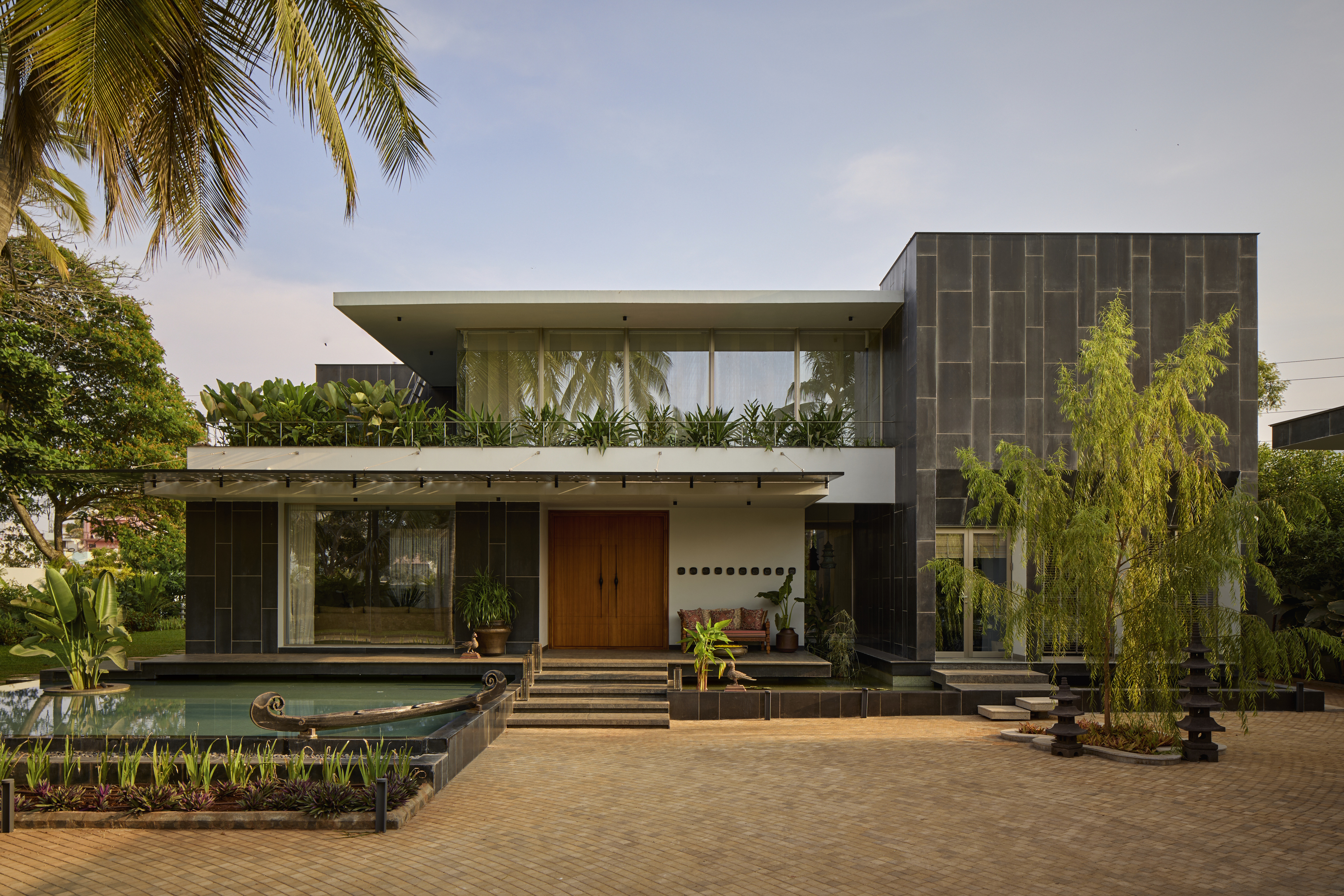
"The design brief was rooted in an intimate understanding of the family’s aspirations," explains Farah Agarwal, principal of Chestnut Storeys. "The clients, with their penchant for global sophistication and deep Indian roots, envisioned a home that would embody warmth, individuality, and understated opulence."
To create a residence that feels deeply calming and tucked away from the world, Farah designed a space that feels cocooned by nature. Here, the landscaping establishes a natural dialogue between the architecture and its environment.
Clean lines, neutral tones, and timeless materials serve as subtle yet impactful interventions. To further enhance the indoor-outdoor connection, "we used floor-to-ceiling windows that frame breathtaking views of the lush greenery, while reflective surfaces and earthy tones create an immersive experience, blurring the boundaries between nature and architecture," Farah explains.
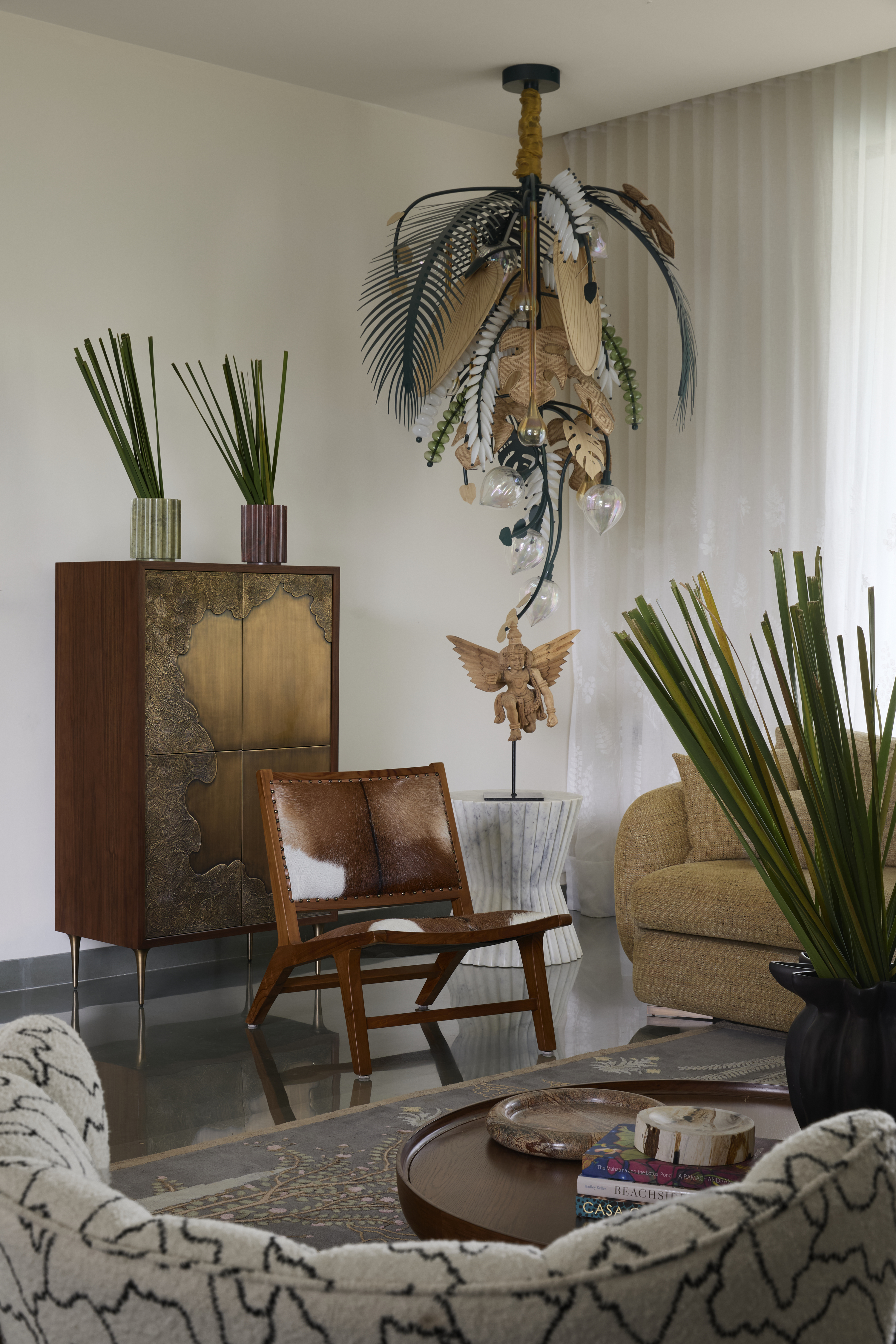
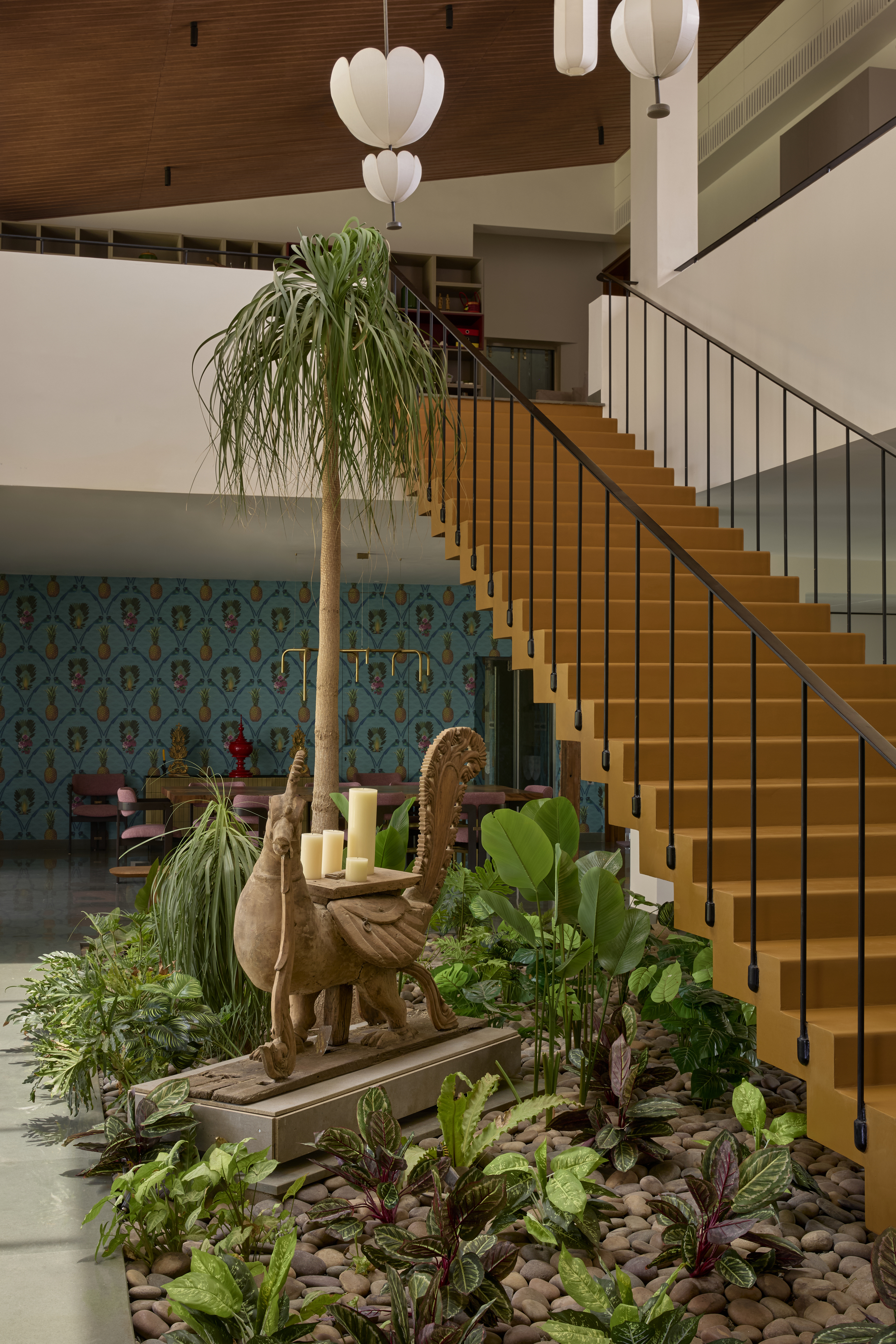
While the home's overall theme is rooted in serenity, elegance, and timelessness, the designer doesn’t shy away from using color — in fact, she embraces it in unexpected ways. From the vibrant upholstery in the modern living room to the bold orange staircase, each element brings a distinct personality to the space.
Unique sculptures are thoughtfully placed in unconventional corners and nooks, inviting onlookers to engage more deeply with the home’s design narrative. These features are not just decorative, but conversational.
Take, for instance, the living room lighting — the Goa Collection by Klove Studio —its design draws inspiration from exotic fruits, animals, and foliage, adding a whimsical yet refined dimension. A brass console and a leather-upholstered accent chair further enrich the home's material palette.
"The choice of materials enhances the tactile experience of the home," says Farah. "Kota stone, known for its durability and understated beauty, forms the foundation of the flooring. Textured fabrics, natural wood, and metallic finishes create a layered sensory experience, making the home feel luxurious yet grounded."
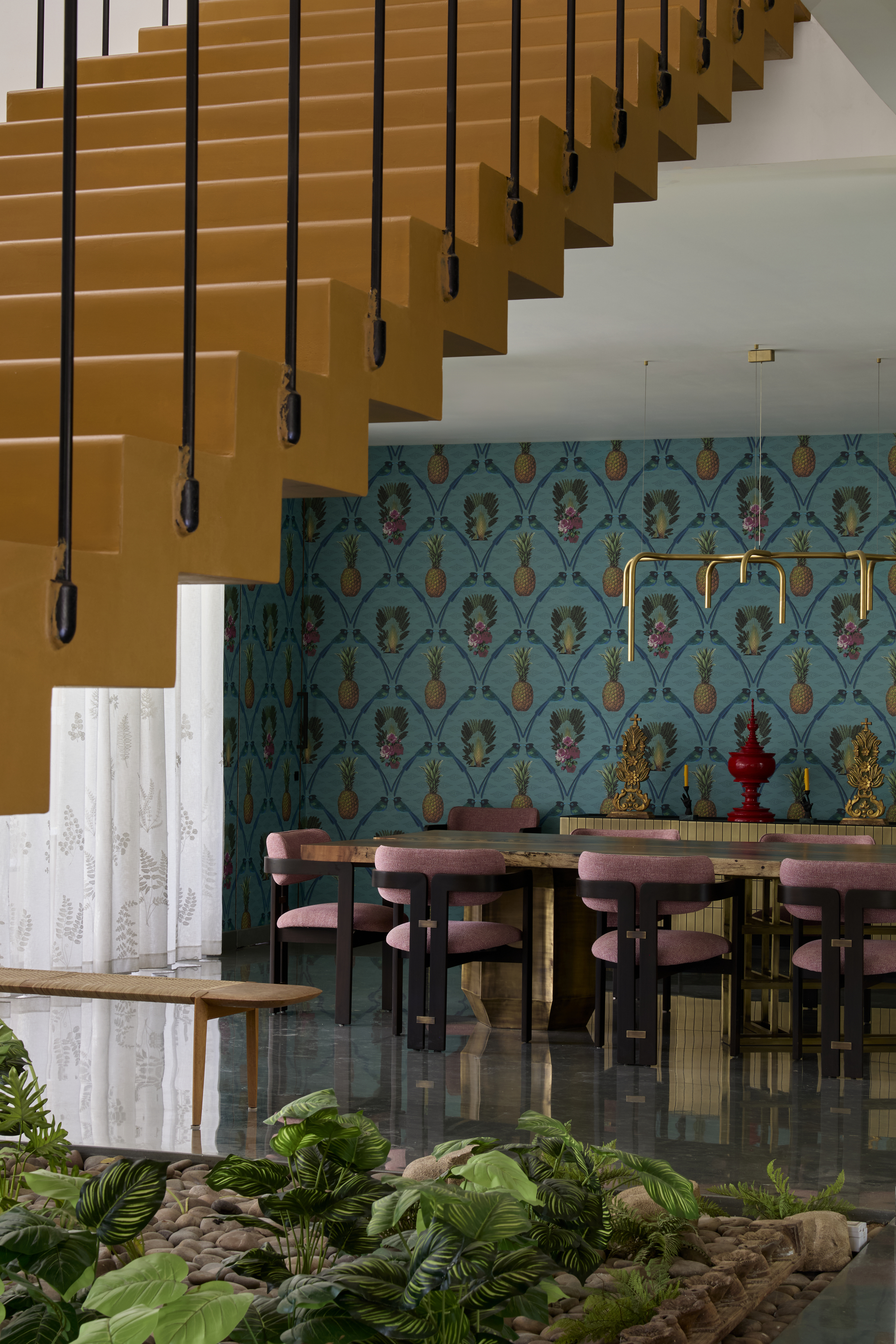
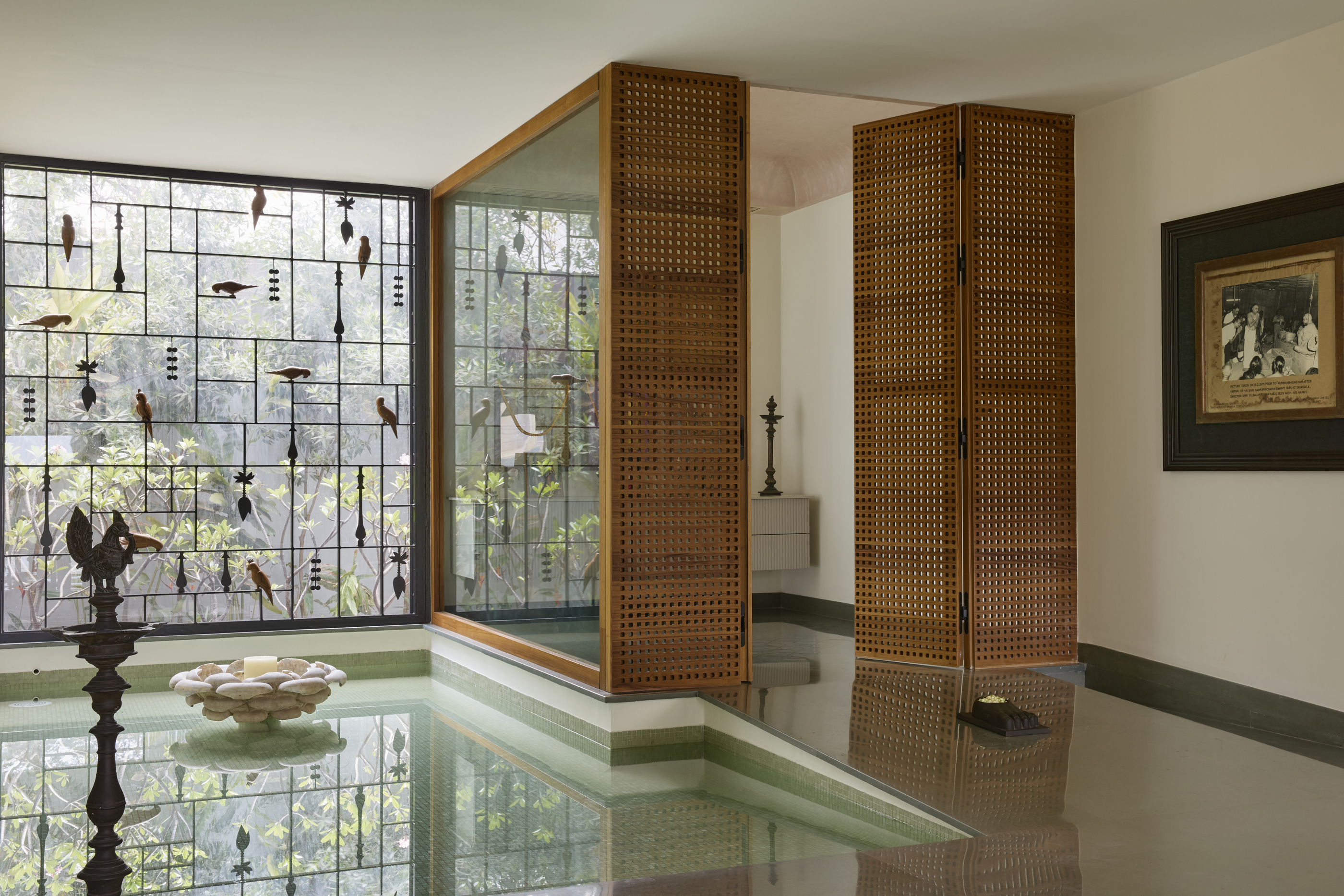
The dining room is a celebration of color, pattern, and sensory delight. “The turquoise and gold pineapple wallpaper, vibrant pink chairs, and natural wood dining table create a striking ambiance,” says Farah. “This space exemplifies the home’s ability to combine bold choices with timeless elegance.”
Tall windows draped in soft fabrics allow plenty of natural light to pour in, making the room wonderfully convivial, perfect for both lively gatherings and intimate family meals.
Nearby is a prayer room, positioned next to a water feature that enhances the serene atmosphere of this already tranquil space. “We’ve used minimal decor and intricate latticework here,” notes Farah.
This Makino wallpaper adds a sense of Asian serenity to the home, featuring delicate blossoms and long-needled branches in earthy tones with matte gold accents on a mint-turquoise background.
Willow Boughs wallpaper showcases a timeless William Morris design, with gracefully intertwined stems and gently curling leaves — bringing an organic, nature-inspired elegance to walls.
Tesronto Blue wallpaper harbours exotic charm, its vibrant summer-blue floral pattern inspired by the Tesronto flower of India — capturing the country's vivid spirit in a rich, radiant design.
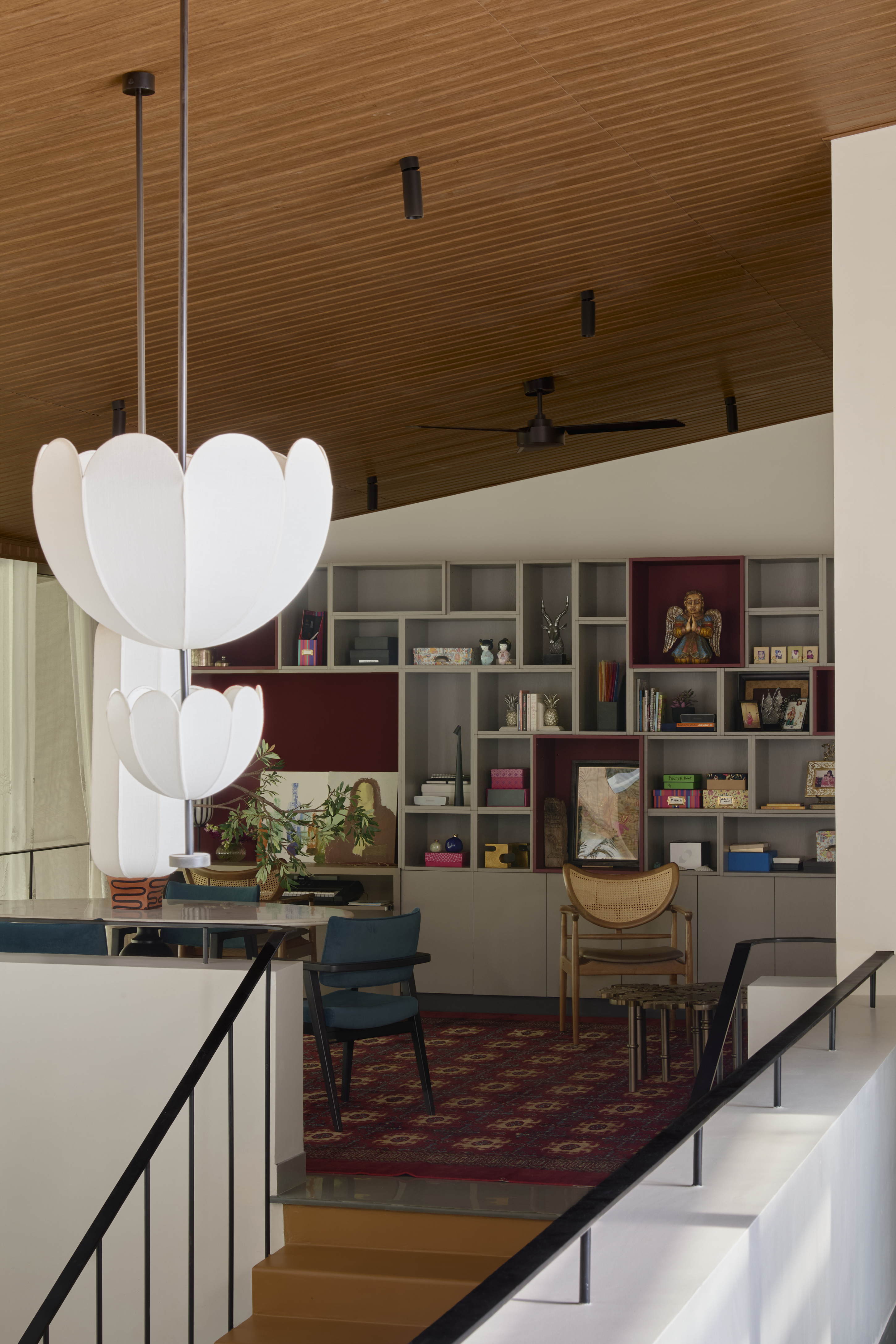
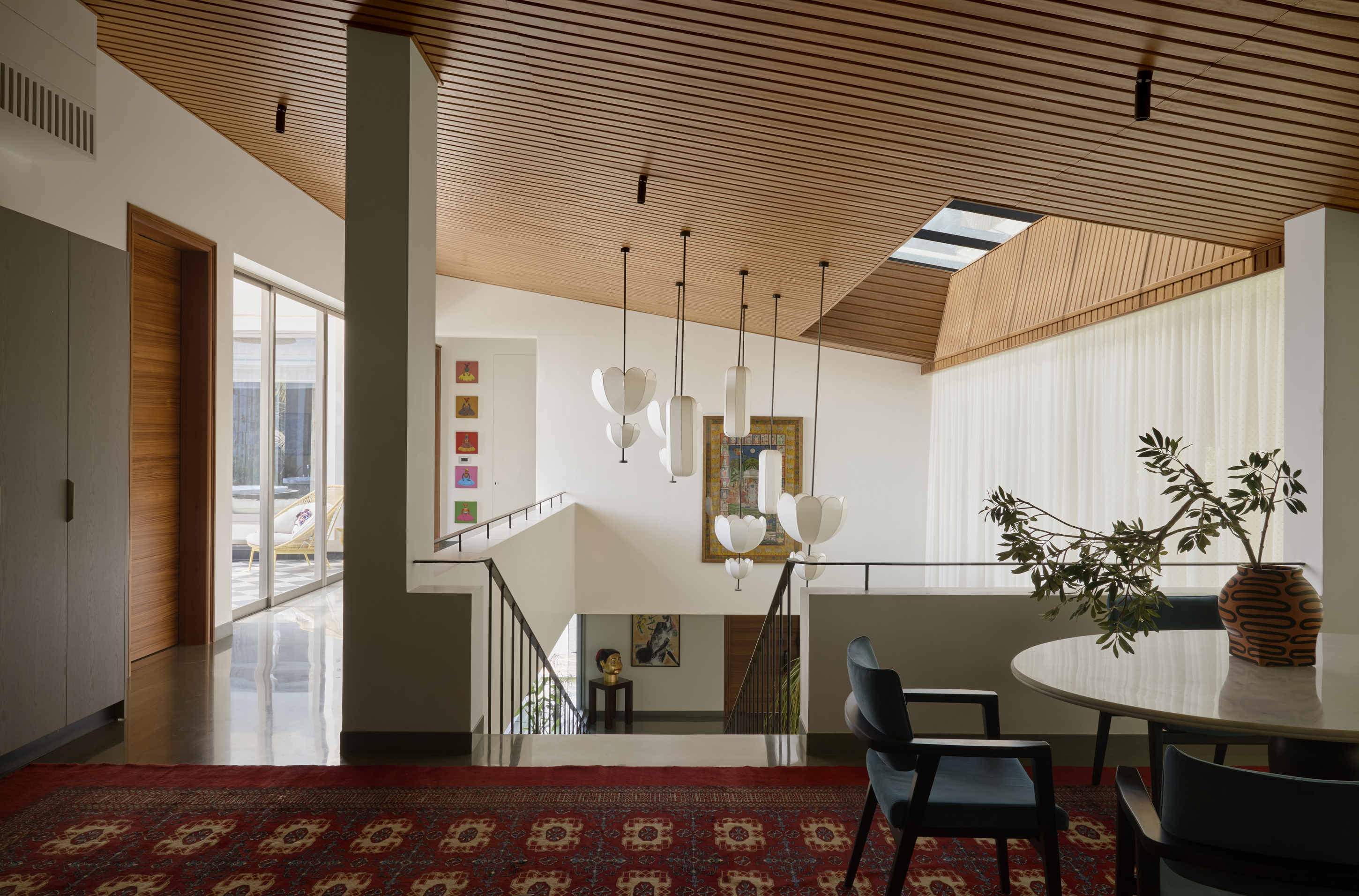
At the top of the staircase lies a quiet moment of pause and reflection — an intimate home library and seating area. The built-in storage unit holds books and curios, while the cozy seating offers space for residents to work, read, or simply spend contemplative hours.
A surprising detail here is the use of a rug, so rarely seen in transitional spaces, yet its presence adds a welcoming touch of color and softness to this otherwise neutral zone. Overhead, elegant ceiling lights lend a sense of grandeur to the double-height volume.
"A standout aspect of this space is the meticulous curation of artifacts and furniture," notes Farah. "Each piece has been handpicked from across India, telling a story of the family’s travels and appreciation for craftsmanship. The traditional Vahana sculpture, antique finds from Cochin, and Jaipur Rugs carpeting are just a few of the treasures that infuse the home with cultural richness."
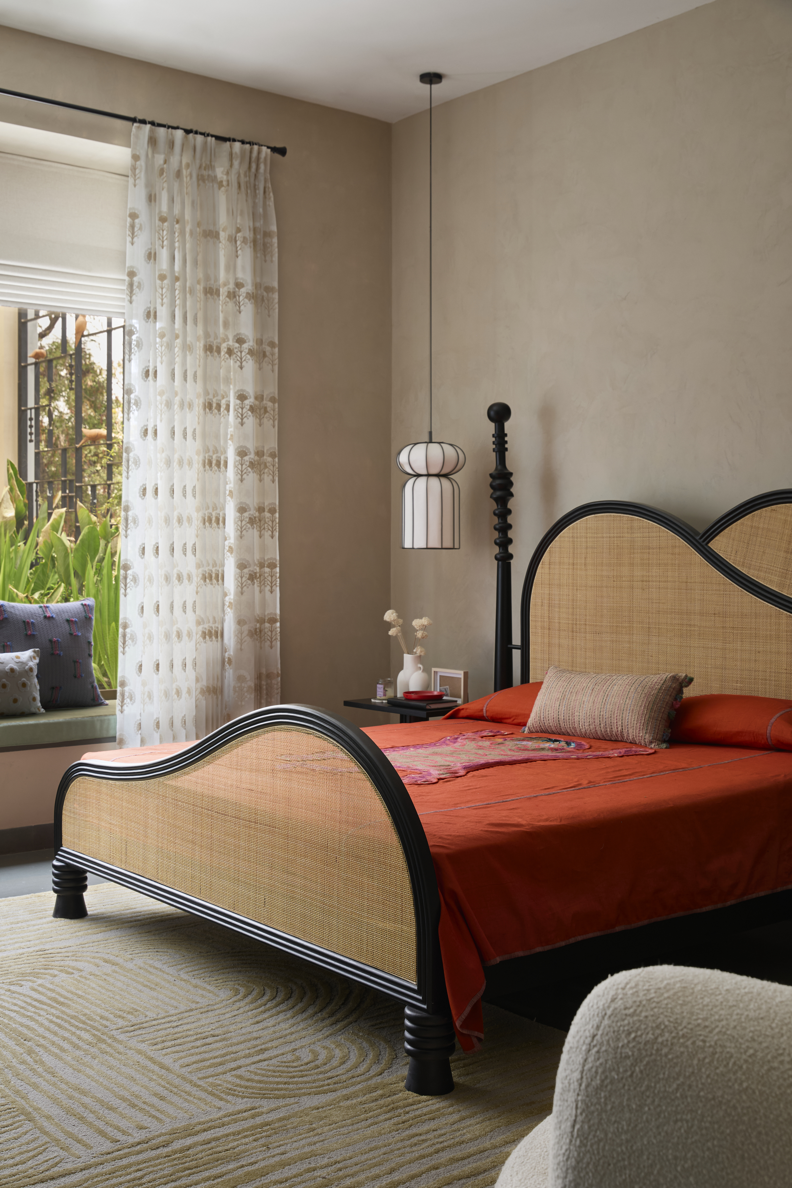
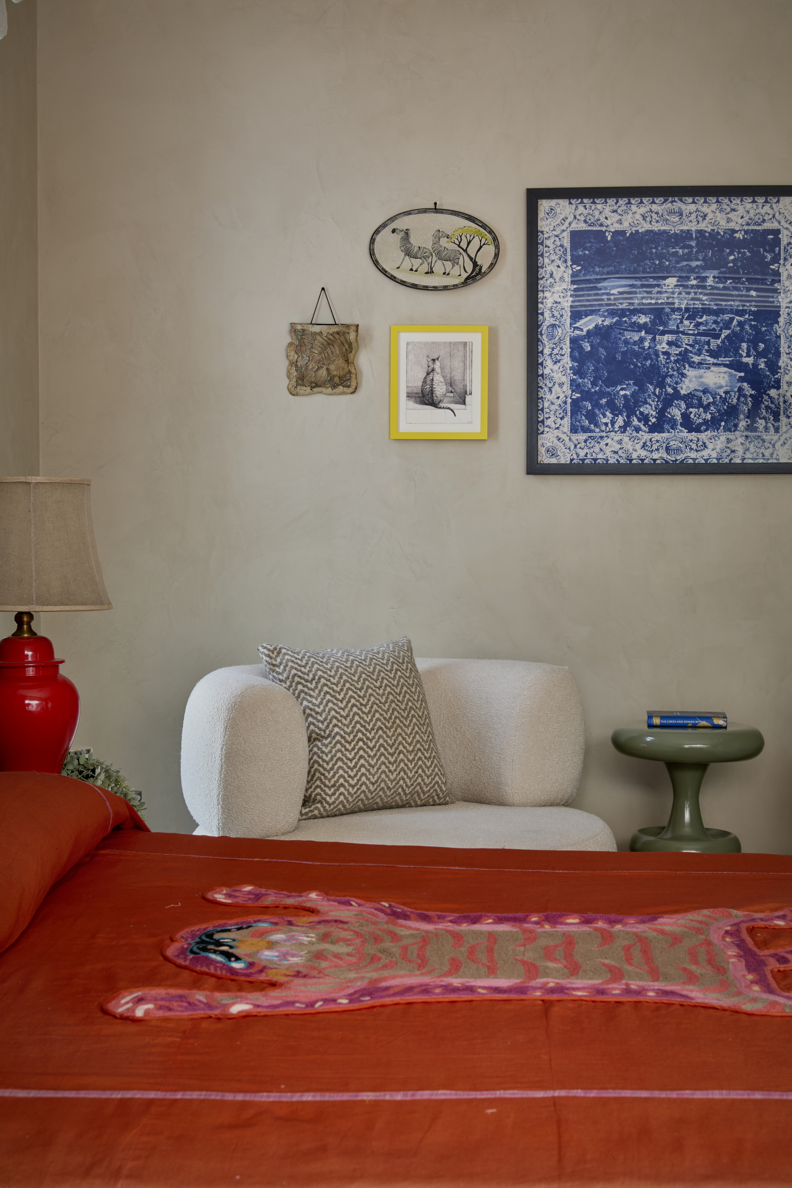
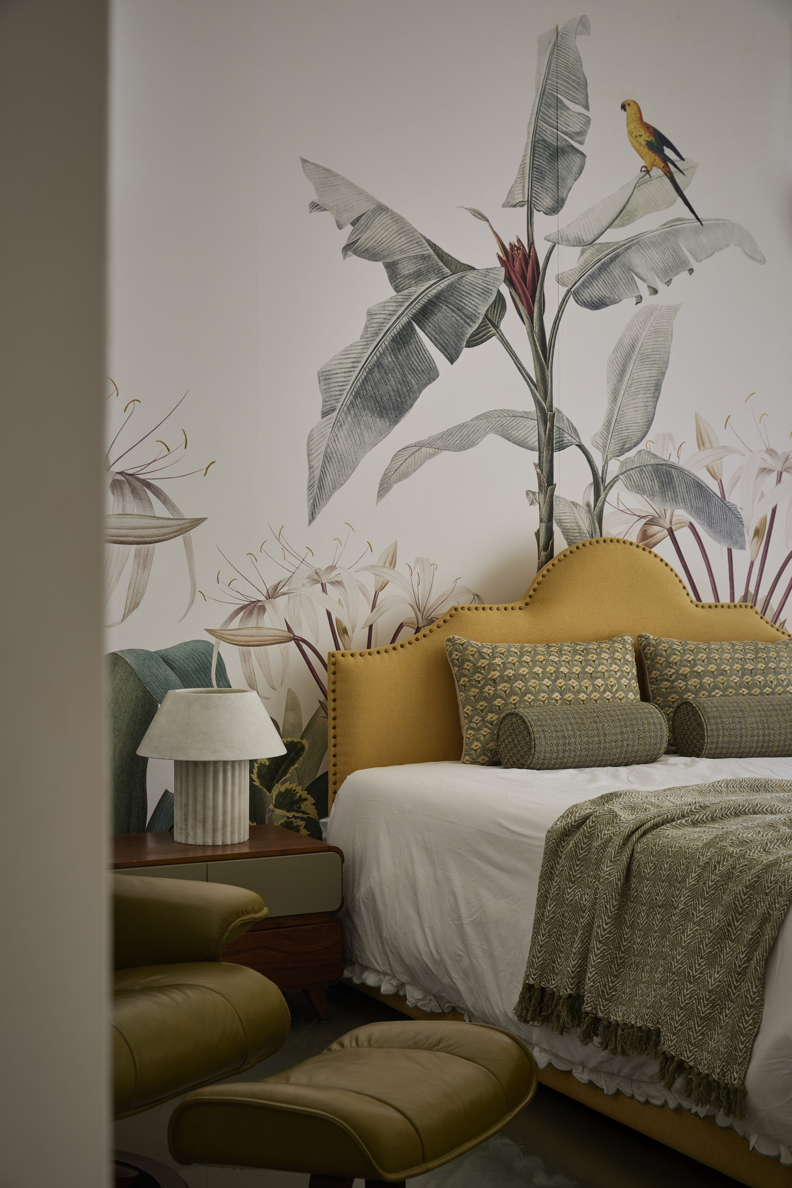
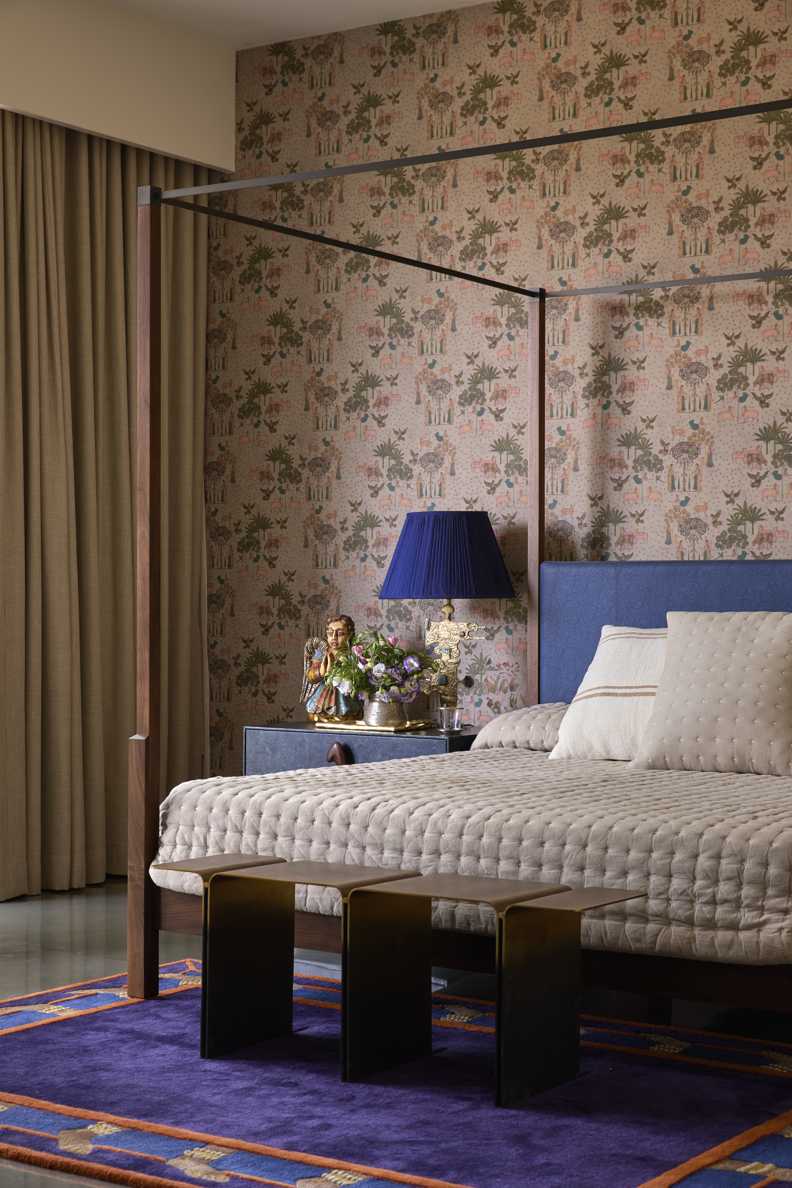
"The primary bedroom and guest bedrooms are oases of calm, each designed with unique elements that reflect the inhabitants’ preferences," says Farah. "From vibrant wallpapers to luxurious fabrics, these spaces are both restful and inspiring."
Interestingly, while some rooms feature built-in window seats, others include accent chairs placed near the windows, encouraging residents to sit back, relax, and take in the lush, verdant views surrounding the home.
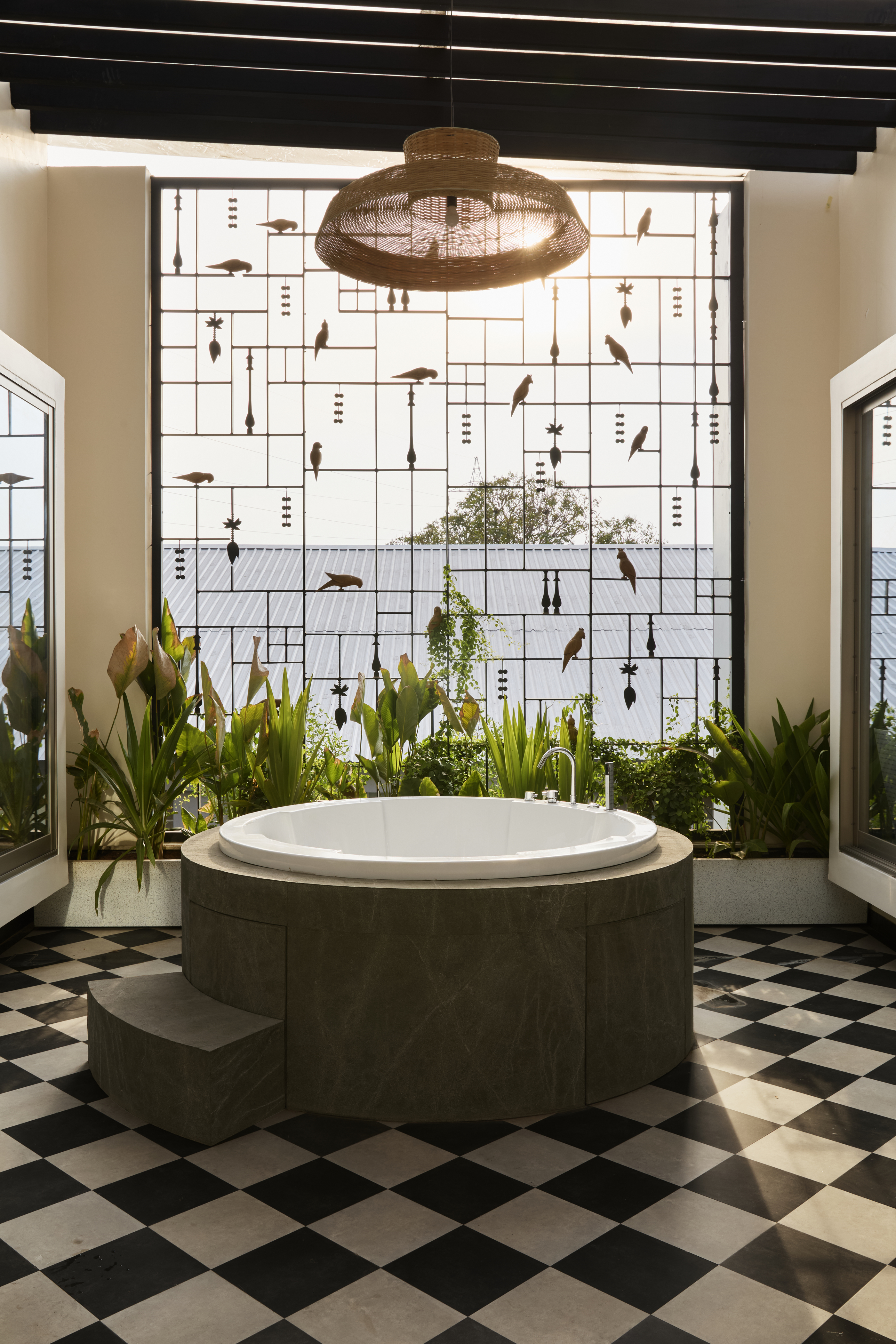
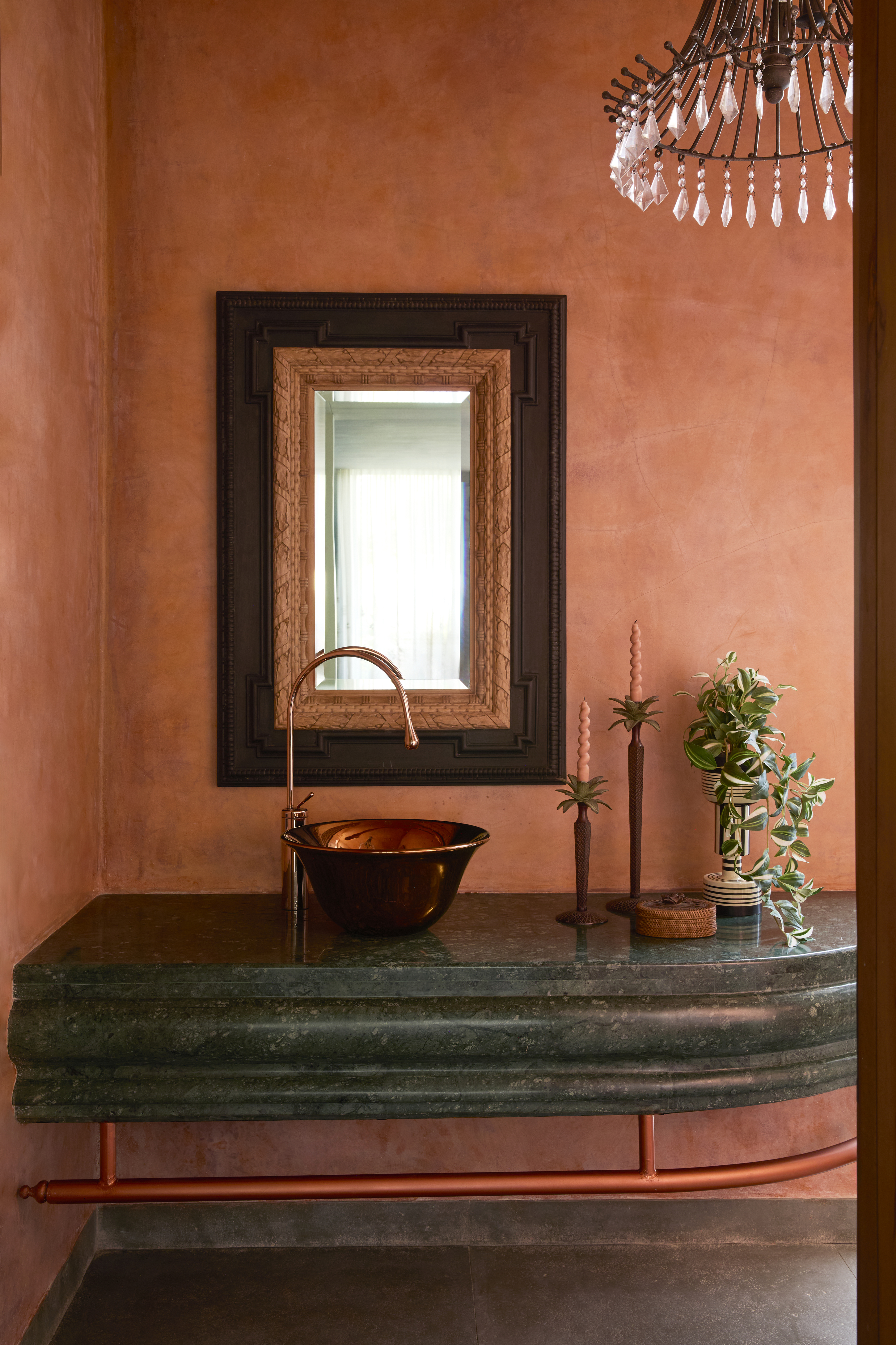
Each bathroom in the home (there are four) features a distinct color scheme, expressed through beautiful materials like limewash finishes and artisanal tiles.
A sense of quiet luxury pervades each of the spaces, with generous bathtubs, custom basins, marble and stone surfaces — and of course, a presence of greenery, which adds a soothing, organic touch.
“In this home, every space is where design and emotion intertwine, offering a sanctuary that is both visually stunning and deeply personal,” explains Farah. “Through its thoughtful design, bold choices, and reverence for tradition, the home stands as a testament to the transformative power of architecture and interior design.”
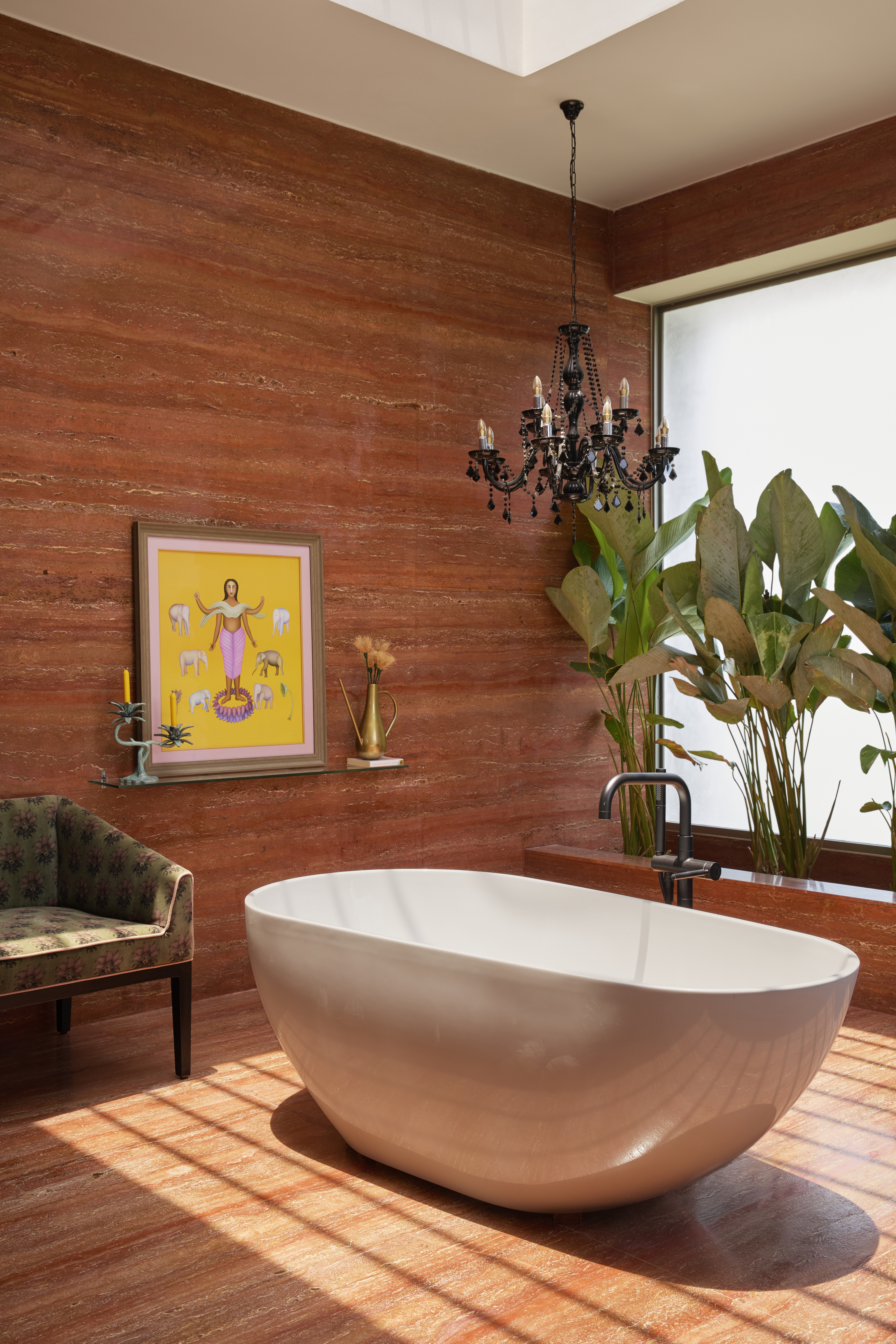
At the heart of the home lies the outdoor courtyard — complete with an outdoor dining area, casual breakout seating, and open views of tall trees and lush greenery.
The backyard also features a reflection pool, adorned with a traditional wooden boat that symbolizes a deep reverence for heritage.
"The soft rustling of palm trees and the gentle ripples of water offer an immediate sense of calm, setting the tone for the entire home," says Farah.
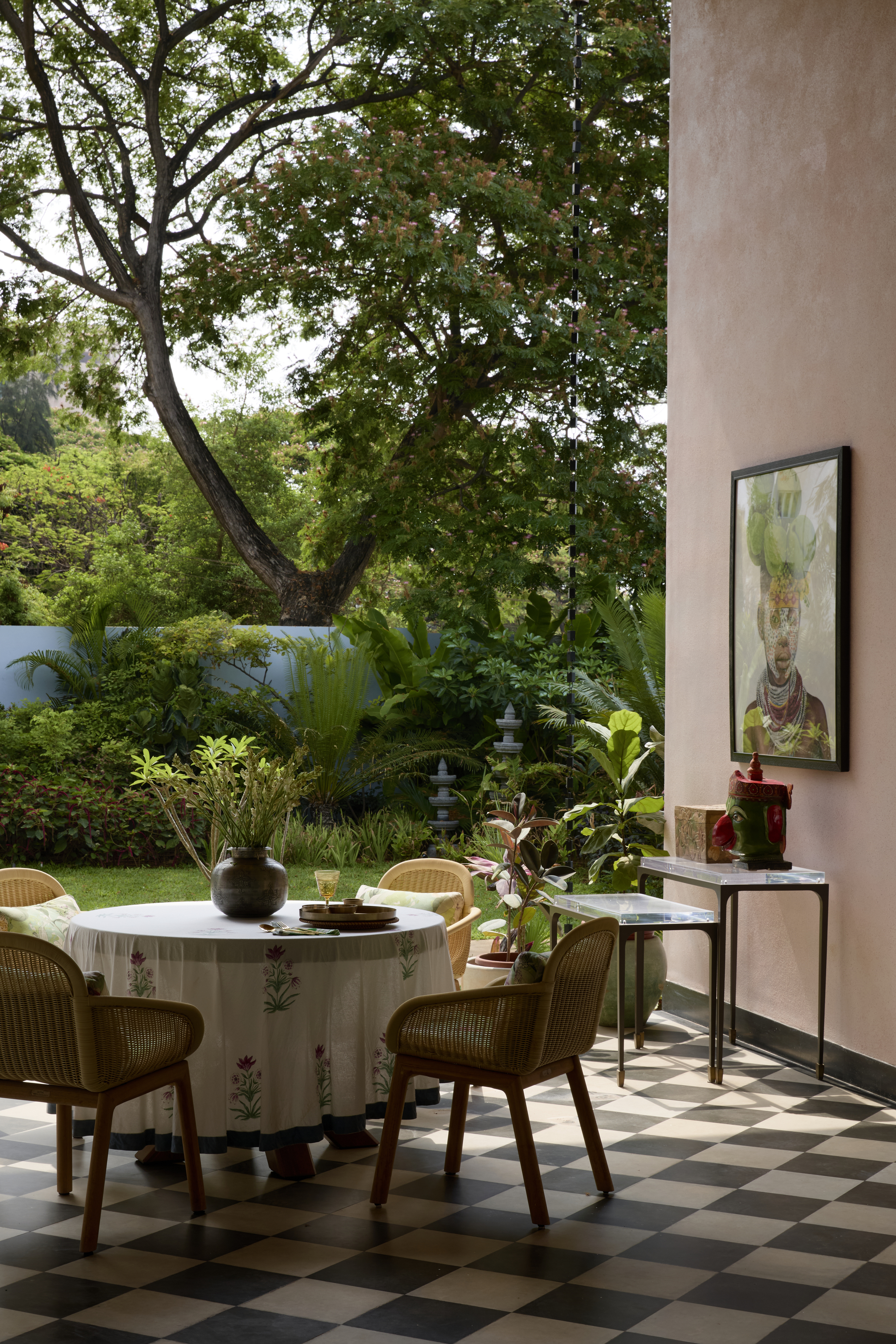
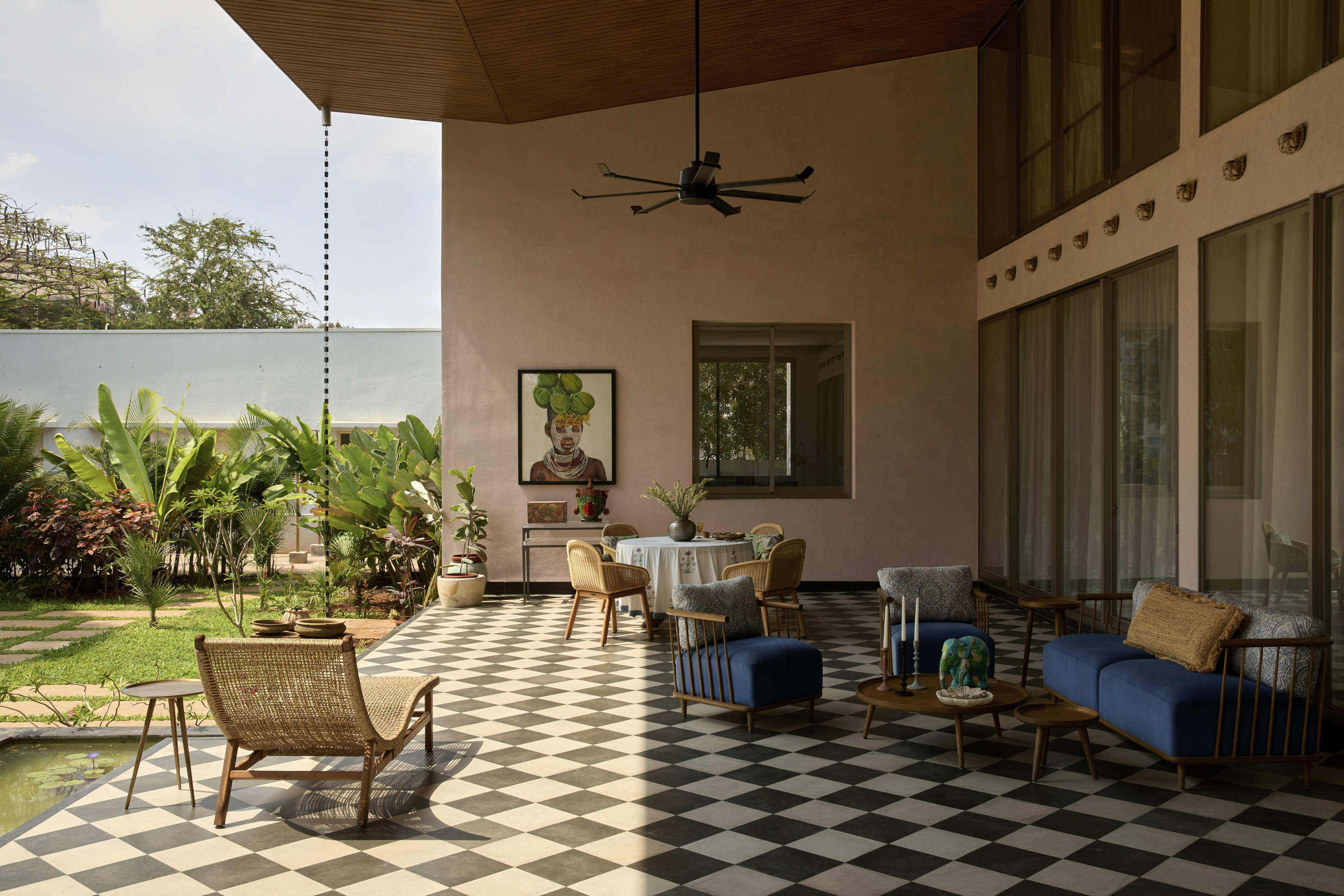
Textured textiles, rich wood tones, and subtle metallic accents come together to create a tactile, multi-sensory experience — lending the home a sense of luxury that feels both elevated and grounded. And utterly one of a kind.







