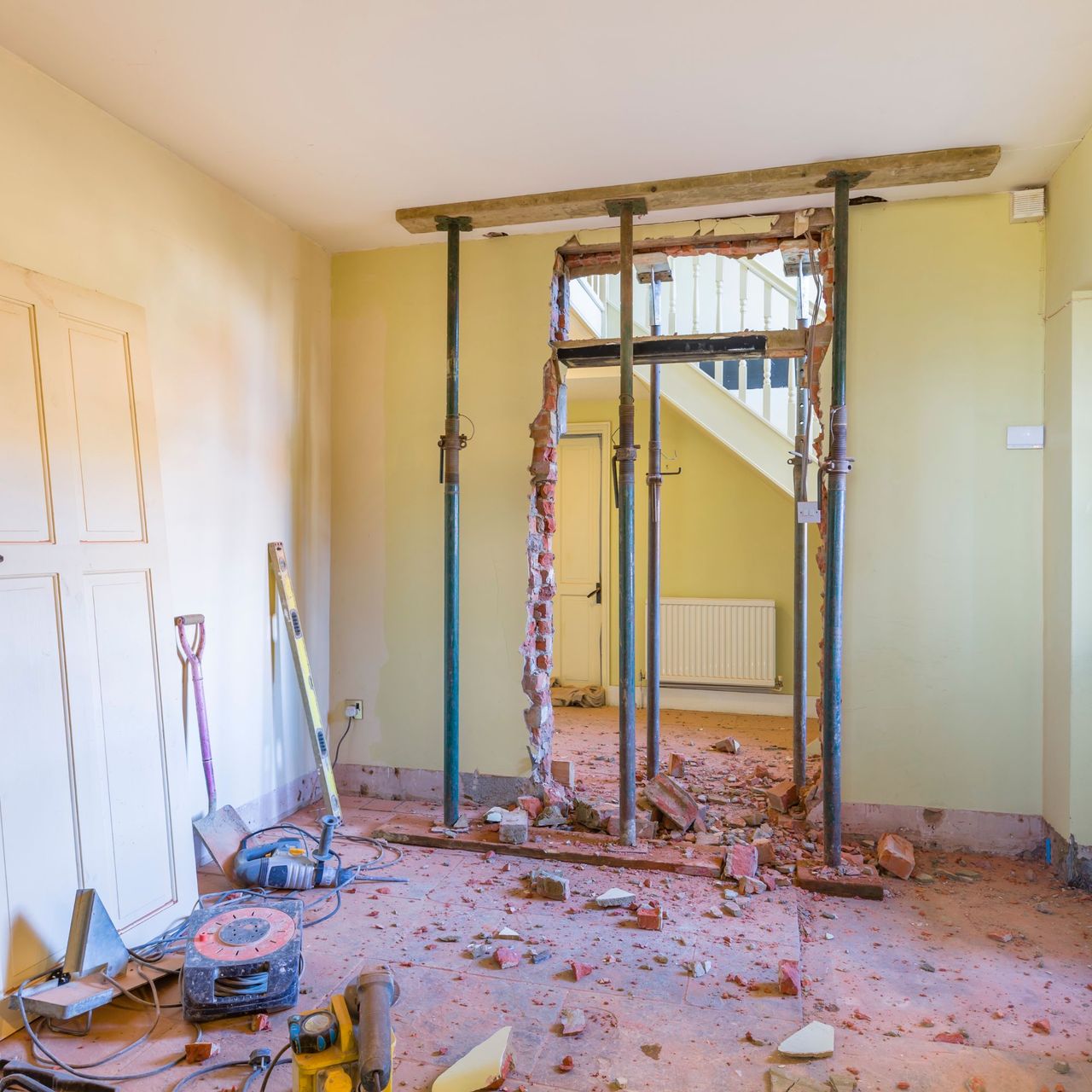
Getting to grips with how to remove an internal wall is a skill well worth learning if you are planning on renovating a house, remodelling or extending.
Not only do the layouts of old houses often not suit modern lifestyles, but natural light can also be an issue. Taking out internal walls can open up a floorplan as well as allowing light to flow throughout previously warren-like spaces.
While this is a job undertaken by many DIYers (I've knocked down plenty myself), there are instances where it can be better to call in the professionals. In this guide, I explain the process of knocking down an internal wall, what you need to check beforehand, how long it is likely to take and cost, as well as the steps you can take to ensure the project is a safe and productive one.
What should you check before removing an internal wall?
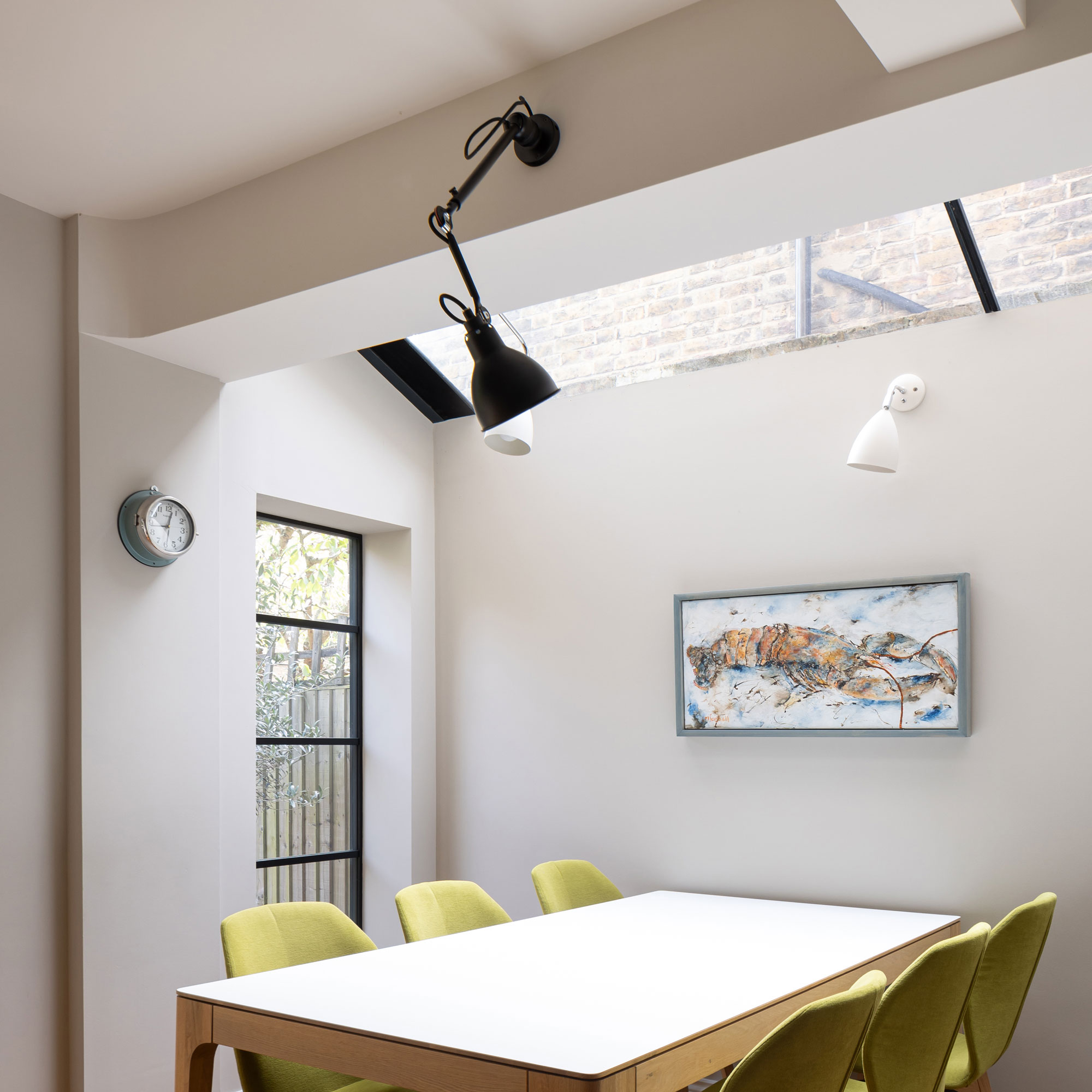
You'll need to inform your home insurance provider of your plans to remove a wall, and they will advise if you need additional or specialist cover for your peace of min.
Before you pull out that sledgehammer in order to realise your open plan living room ideas, there are a couple of factors to bear in mind if you want to ensure this is a job that goes smoothly and safely.
'First, you must determine whether the wall is structural (load bearing or non-load bearing) and check for hidden services such as plumbing or electrical wiring,' explains Farook Member, director and home improvement expert at QS Supplies. 'You can do this using a cable detector or by opening up a little inspection hole.'
'Often people think is just a case of knocking on the wall and checking if it is solid, or looking to see if there is a wall directly above – this is not always enough,' explains architect Tina Patel of Architect Your Home. 'Even if there is no wall directly overhead, the wall you want to remove could be supporting floor joists, so ill-considered removal could have serious implications for keeping the structure standing.'
Not only can this handy device detect the presence of timber studs in a wall, it will also alert you to any metals, pipes, joists and live AC wires behind walls.
How to remove an internal stud wall step-by-step
If you have determined your wall is non load-bearing and decided you feel confident knocking it down on a DIY basis, here are the steps you'll need to take to remove a stud wall.
- Check for pipes and cables and decommission any that are present to ensure they are no longer live.
- Put sheets and door seals in place to stop dust from travelling between rooms.
- Using a sharp utility knife, make cuts along the lines where the wall meets the ceiling and any adjoining walls in order to minimise damage to them.
- You can now remove skirting boards and any other mouldings on the walls and begin to take off the plasterboard covering the wall. A sledgehammer, small reciprocating saw and crowbar will all prove useful here.
- With all the plasterboard gone you should be able to see the full timber structure of the wall. Use your saw to cut through the studs and frame and pry them away.
- Finally, using your crowbar, carefully remove the timber top plate (the section attached to the ceiling) with the aim of minimising any damage to the ceiling. You can then remove the bottom plate.
- Clear and clean the area. You might need to call in a plasterer to tidy up any damage to the surrounding walls. You will also need to think about how you will finish off the floor where the wall once stood.
Stud wall removal toolkit essentials
Easy to grip and safe enough to sling into your toolbox when not in use thanks to its retractable blade. This handy knife will come in handy for so many DIY tasks, plus it comes with extra blades stored in the handle.
With its easy-to-grip handle and robust construction, this is perfect for any demolition jobs you have on your to-do list, including removing an internal wall. The handle of this sledgehammer is also shock absorbent.
This set of four crowbars means you will have a tool for every element of wall removal. It contains a 5.5’’ mini pry bar, 7.5’’ nail remover tool, 10’’ medium-long crowbar and 15’’ heavy-duty utility pry bar. Each bar is solid and durable.
How to remove a solid non-load bearing brick wall
If the wall you are removing is solid brick or block, things are going to be a little messier in terms of the dust and rubble generated and you are much more likely to need to hire a skip.
Start by following steps 1 and 2 above, arm yourself with a hammer and bolster, then:
- Remove some of the plasterboard from the ceiling either side of the wall (around 20 inches) up to the point where it joins the wall.
- Remove any door frames and mouldings if present, sawing them into sections and using a crowbar to prise them free.
- Next, starting at the top of the wall, you want to carefully and methodically begin to remove bricks. Steel toe boots and a hard hat are highly recommended.
- Continue demolishing the wall, using your hammer and bolster and, if necessary, a sledgehammer or hammer drill. If possible, work row by row, stripping plaster away as you go and regularly clearing the floor of obstacles.
- Clear away the opening and get ready for plastering and redecoration.
Brick wall removal essentials
Teamed with a club hammer, this is perfect for taking down a brick wall cleanly and quickly. It would also be perfect for chipping off old tiles.
This club hammer is an ideal weight for use alongside a chisel and has a shock absorbent soft-grip handle making it easy to work with.
This powerful hammer drill will make light work of taking down your brick wall. It is small enough to get into tight spaces and changing the bits is simple.
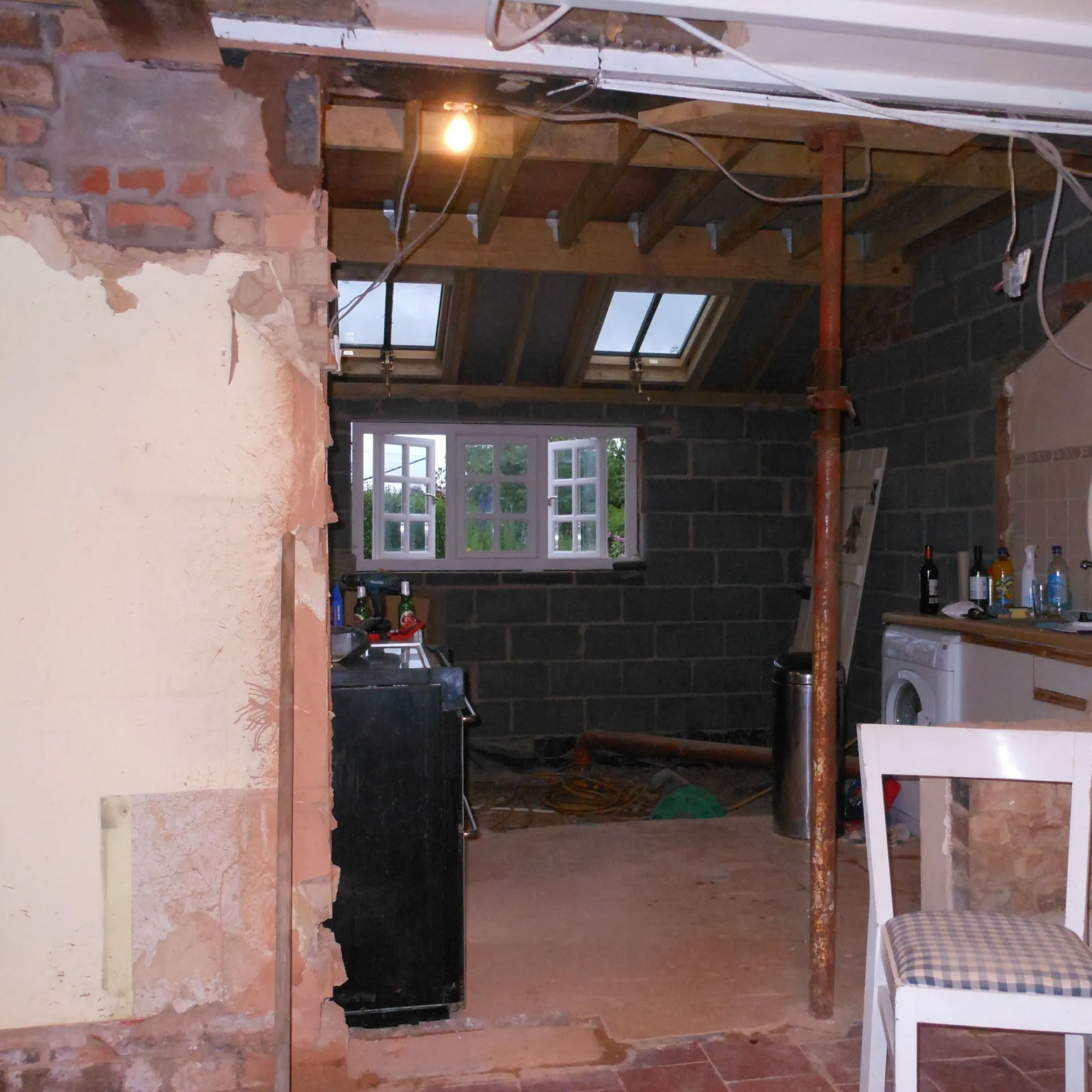
Can I remove an internal wall myself?
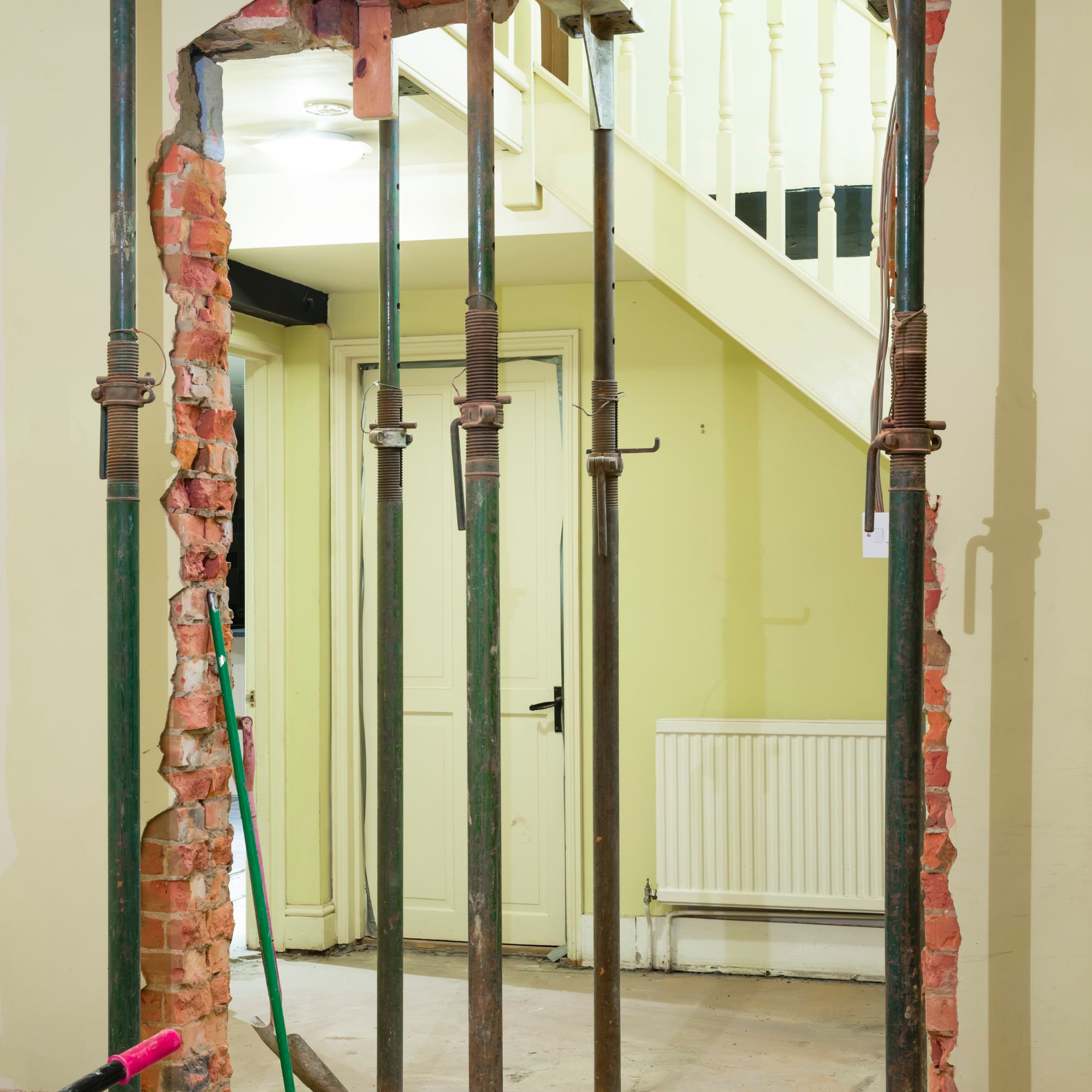
While not necessarily an easy DIY project, many homeowners do decide to tackle the task of internal wall removal themselves. That said, there are a few points to consider before deciding to shun professional input.
'There can be multiple factors to consider and although it may appear to be straightforward, DIY removal can have catastrophic consequences if professional advice isn't sought,' warns Tina Patel.
If the wall in question is found to be non load-bearing, DIY removal can usually be carried out safely providing you arm yourself with the right equipment and tools for the job.
'If the wall doesn't have a load-bearing responsibility, a talented DIYer should be able to safely remove it,' says Farook Member. 'Remember, you still have to check for hidden pipes or wires and exercise caution.'
When to call in the pros
However, if the wall is load bearing, you should definitely call in a structural engineer as they will be able to specify a beam or lintel of the correct size. Often, this will also be a requirement of building control and you could find yourself unable to get a completion certificate for the work without these calculations.
Once the wall has been determined to be non load-bearing – preferably by a structural engineer or trusted builder – there is usually no need for a structural engineer's calculations.
Do you need planning permission to knock down internal walls?
Planning permission will not usually be required to remove an internal wall, even if it is load bearing. However, if you live in a listed building, permission will most likely be required for this kind of alteration.
If the work is likely to affect a wall you share with your neighbour, you may need to take into account the Party Wall Act too.
'Often, the removal of existing elements and the insertion of new structural members will result in a Party Wall Notice needing to be served to the neighbours,' explains Tina Patel.
'This could be because you are digging close to the party wall, or if you are inserting new steelwork into the shared wall between properties. It is important to follow the party wall process properly as this protects both you and the neighbour in the event the builder manages to damage the property next door. Remember, it is a preventative measure that safeguards all and is best have in place – accidents do happen.'
What are the building regs for removing internal walls?
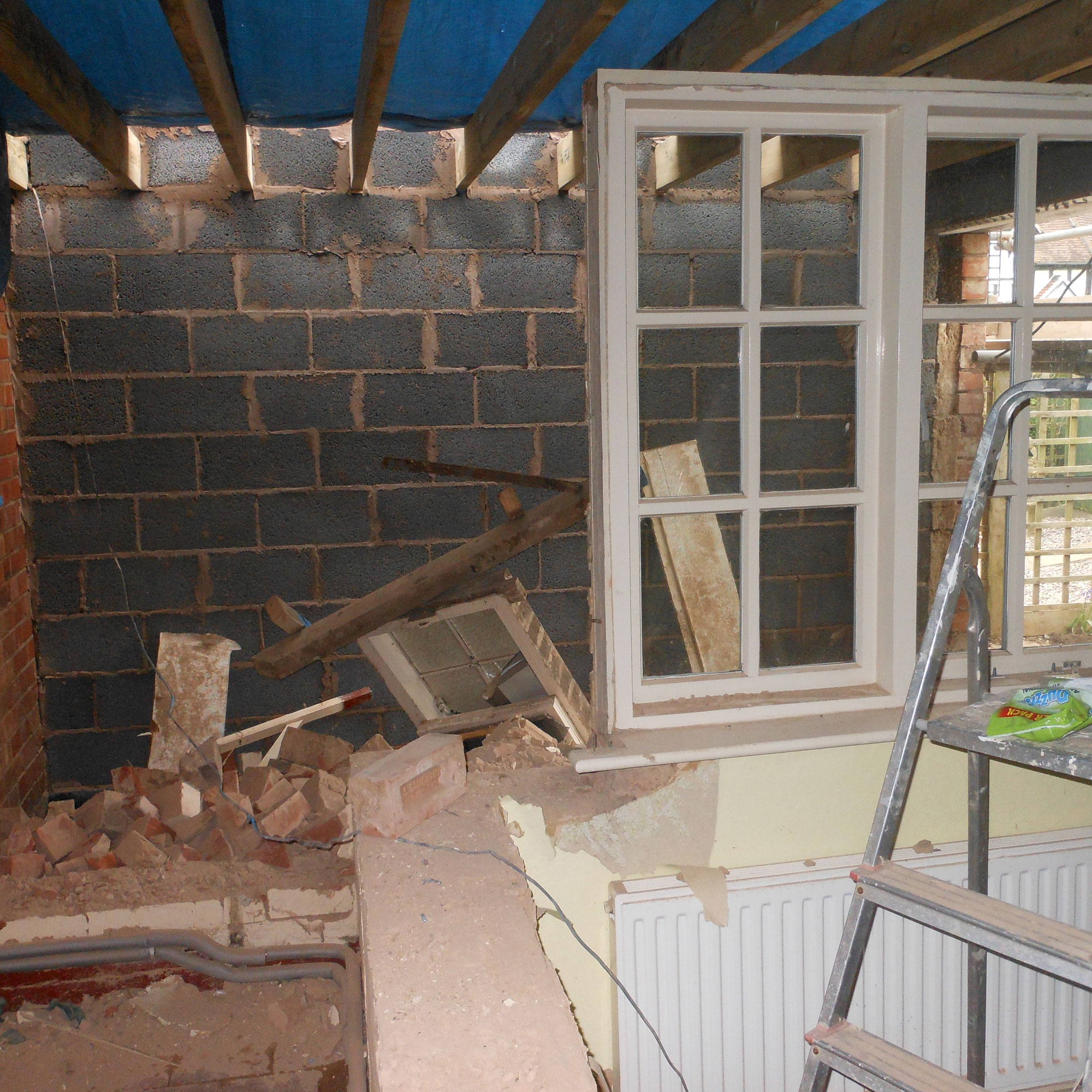
Even if planning permission isn't required to remove your internal wall, building regulations approval will be if it is a load-bearing wall that is coming out.
'It is highly likely that the safe removal of a load-bearing wall will require a building regulations application,' advises Tina Patel. 'This considers that what is being proposed structurally will not compromise the safety of the house and the level above.'
It isn't just the removal of load-bearing walls that might require building regs approval. If the walls in question provide any kind of fire protection, building control will also need to be involved, for instance in the case of walls surrounding a staircase leading out from a loft conversion.
How much does it cost to knock down an internal wall
The cost of removing an internal wall will depend on a few different factors, including whether it is load-bearing or not, the size of the wall you want to remove and whether you do the work yourself or not.
To open up a single doorway in non load-bearing wall, My Job Quote estimates that it will cost an average of £1,250. For a double doorway, this rises to £1,500, and then £1,750 to open up a larger wall and create an open plan.
For a load-bearing wall, you will need to add on the cost of a structural engineer (around £200 per visit), the RSJ which can cost in the region of £800 to £950, and the Building Notice (the cost of which will depend on the scope of your project and your local authority).
If you live a listed building, you will need to apply for planning consent too which will add to the cost.
FAQs
How long does it take to remove an internal wall?
Once the wall has been assessed and any structural calculations have been carried out, the actual physical removal, as well as the insertion of a support, should take no more than a day.
You will then have to factor in plastering, which you can expect to take another day and, finally, decoration. If you are removing the wall for something like an open plan kitchen, now is your time to get creative with colour.
Keen to take a wholly DIY approach towards your remodel? Research how to paint a wall properly for a finish to be proud of.
!["[T]he First and Fifth Amendments Require ICE to Provide Information About the Whereabouts of a Detained Person"](https://images.inkl.com/s3/publisher/cover/212/reason-cover.png?w=600)






