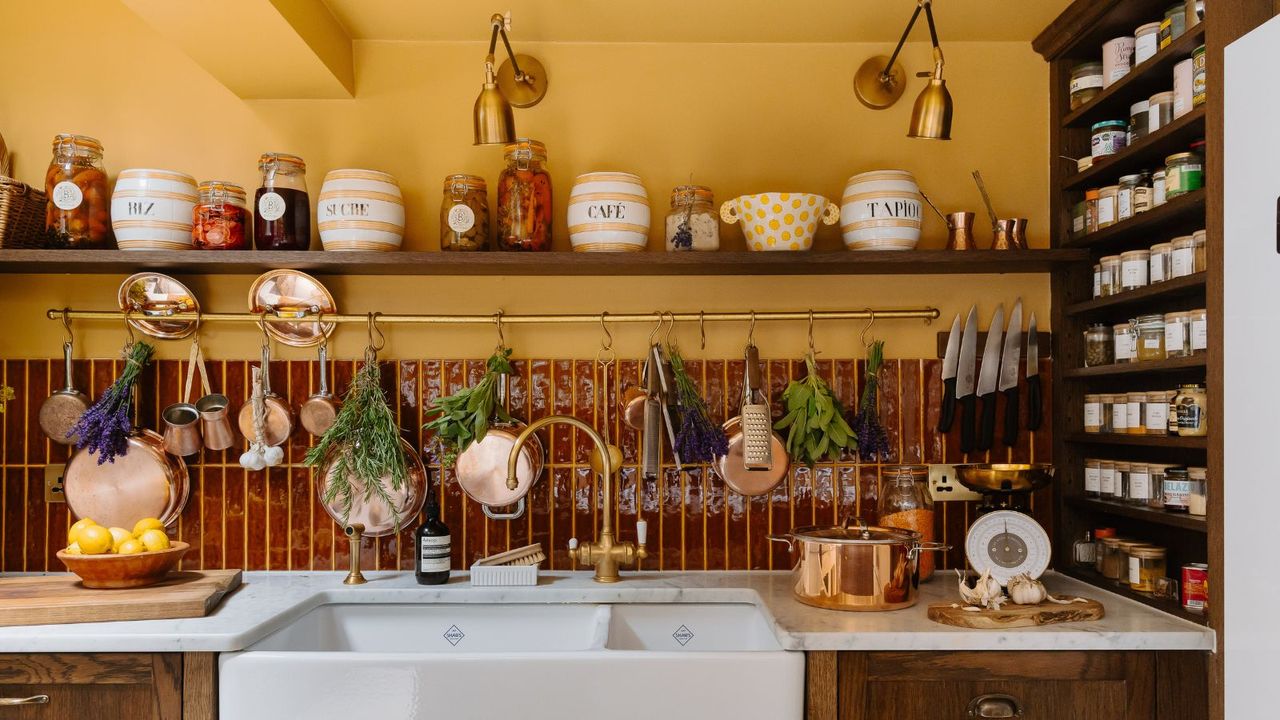
Room Recipes is our new series where we delve into the emotional impact of a beautifully designed room. We discover how designers, tastemakers, and homeowners created and curated their spaces, the key elements that define the design, and how they have changed everyday life.
As a professional chef, Clodagh McKenna is no stranger to a well-functioning kitchen. But in her own home, she wanted her cooking space to be a considered balance of beauty and functionality.
Her home, a three-story townhouse nestled in a quiet Chelsea neighborhood, was a rental when she bought it, which left her with a full remodel on her hands. ‘Everything was very temporary in there. There was no light; it was a very closed, small room,’ she recalls.
From the reimagined layout to the warming color palette and collected decor, here's how she transformed her kitchen from dark and depressing to an inviting personalized haven – and the key elements that were key to designing a kitchen she truly loves.
The kitchen layout
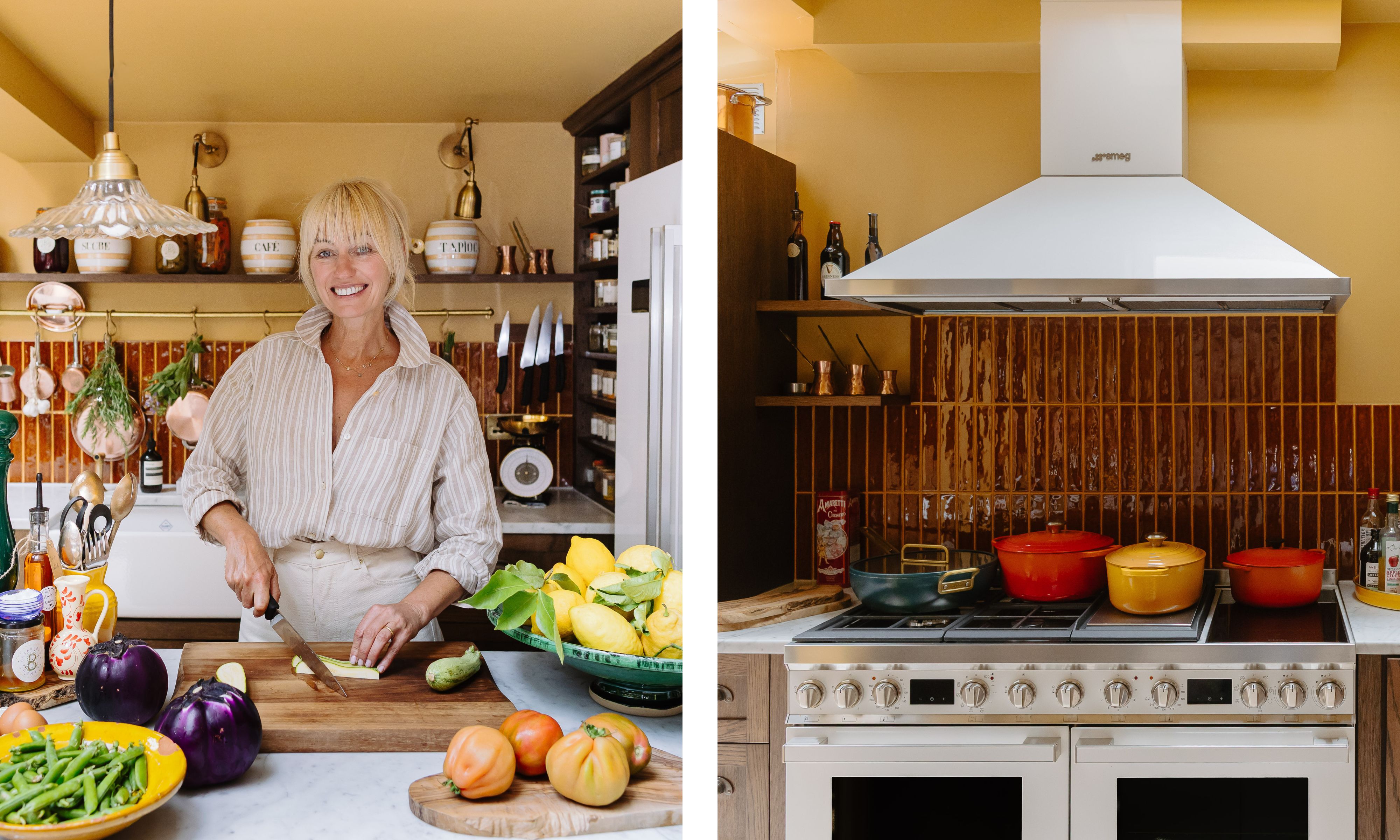
While we all crave a beautifully designed kitchen that adheres to our design style, Clodagh was very clear during the redesign process that functionality came first. As a chef, she needed to be able to cook, bake, and experiment easily – and a kitchen with appliances and features in the right place was key.
A fully built-in kitchen with cabinets covering every inch of available wall space, it was overcrowded and all too bulky. ‘It was all white and just felt very depressing when I walked into it. It was like that Carrie Bradshaw moment when she saw the townhouse and then saw the closet with Big. It was like, oh my god, we love the house, and it was amazing, but the kitchen was not good.'
Ripping out the entire room allowed her to reimagine the space into a kitchen that felt cozy, inviting, and beautiful, while also nailing the everyday functionality required for a chef. As well as adding a skylight and opening up the room for a brighter space, she reconfigured the entire kitchen layout for a better flow.
‘The major challenge was designing everything properly before I let the builders and the carpenters do their work. I had designed all of my restaurants in Dublin before, and because I’m a chef, it was probably easier for me than it would be for a lot of people to design a kitchen. I have worked in that space for most of my life, so I was very comfortable with designing it,’ she notes.
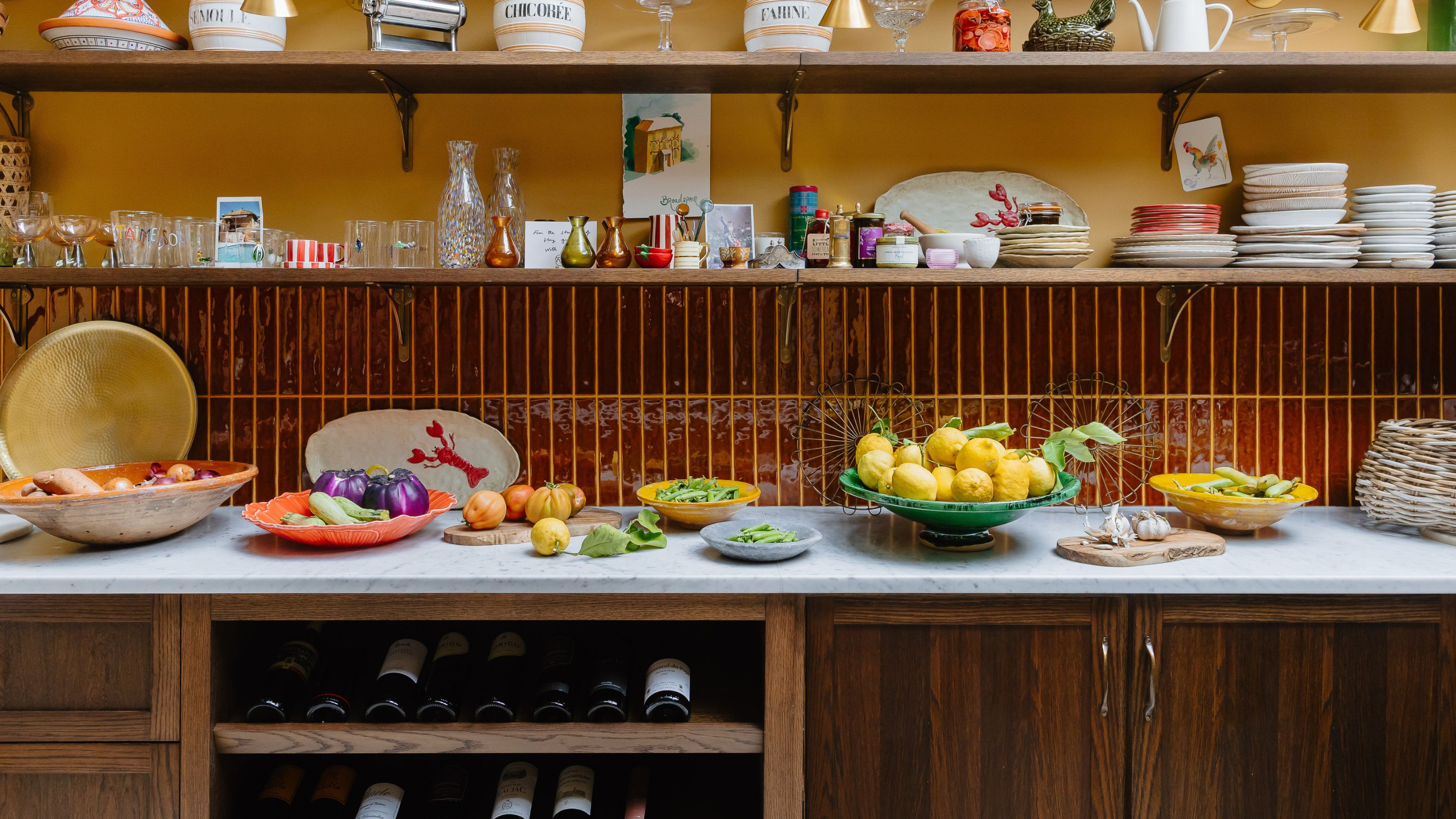
She started from a very functional perspective, considering how she wanted to use the space, and how she would fit in the appliances, like a double fridge, a large oven, and a wine fridge, as well as a large kitchen island. And she used a genius method to ensure everything was designed in the right place.
'When it was all gutted out, I got boxes and spent a few weeks placing the boxes around the kitchen for the ovens and the different elements, and worked from there,' she says, explaining that she created mock-ups of the main features.
'I did a load of boxes for my island and the boxes for the fridge, oven, sink, wine fridge, and dishwasher. I kept moving around the kitchen and thinking, okay, if I’m here chopping, where are my bins going to be? The bins are going to be underneath the island, so I don’t have to move from where I’m prepping food.'
This approach made the design process incredibly personal. She was able to stand in her kitchen and discover how she felt with the various elements in the space, ensuring that the way she used it was as functional as possible. It's the small details like adding an island so she wouldn't feel closed off while spending hours cooking – it became as much about emotion and atmosphere as it was functionality.
The open shelving
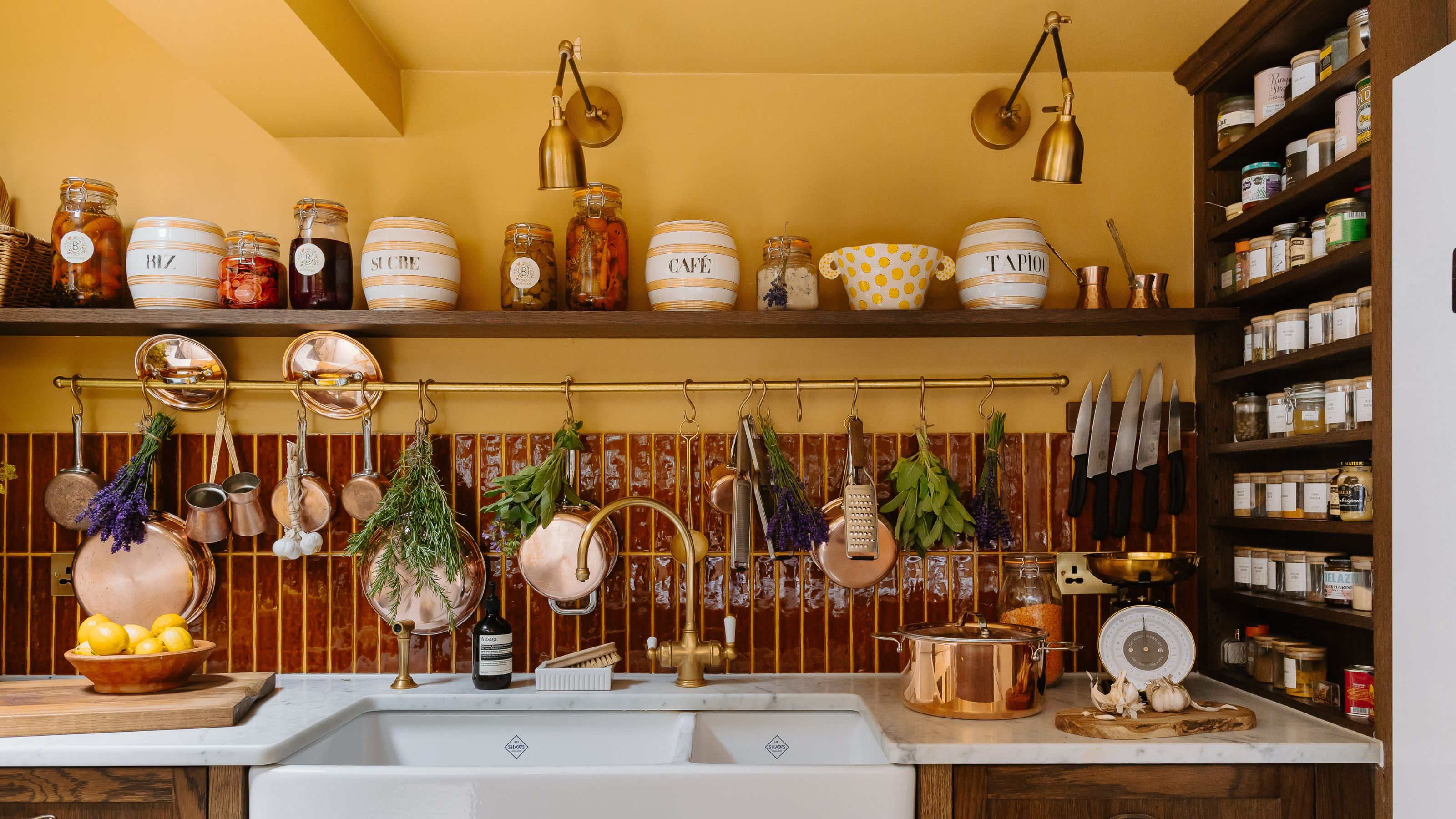
‘When all that was done, I started thinking about the beauty of it,’ she says, noting that due to the smaller footprint, she decided to forgo any upper cabinets and install open shelving instead. It's the phase of the remodel where she could bring in personalized details and pieces that brought her joy.
‘I’ve always put in shelves because I love being able to see all of my beautiful plates, glasses, pickling jars, and all the rest. I started with the surface area where I could put big bowls of vegetables and fruits, and then the shelving on the top, and how the lights would fit,' she explains.
The shelving has become a real talking point in the kitchen. Wrapping around the walls, the pieces on display invite a more personalized feel – and it's an area Clodagh has styled beautifully.
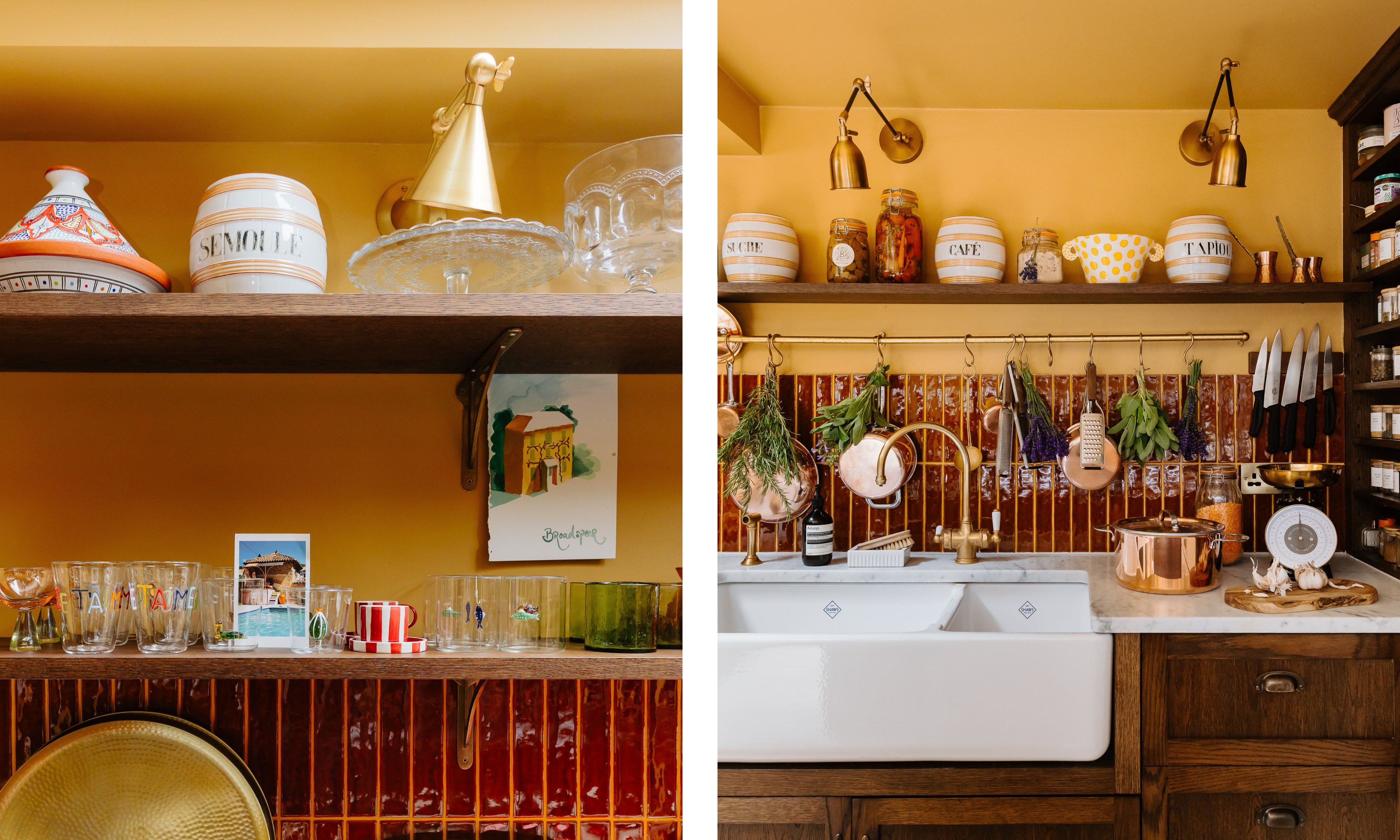
‘I definitely look at it every week and move things around and put things back. Being a chef, I’ve collected so many little things over the years, whether it’s a plate, an egg cup, or glasses,’ she explains.
‘I love having my favorites on display, although I don’t like having piles of things up there. In between them, I like having maybe a little painting I’ve done of the house, or a beautiful jar of pickles or honey from the farm. Just mixing things in so it doesn’t feel so stationary, and it feels like a collection of my life. I quite like looking at the shelves; I feel like they are the shelves of my life.’
Her careful planning and layered approach to designing the kitchen has resulted in a timeless, characterful space that tells a story of her life. Clodagh describes it as ‘French, Italian-style contemporary little farmhouse kitchen,’ which perfectly captures the different elements and old-meets-new feel.
The color palette
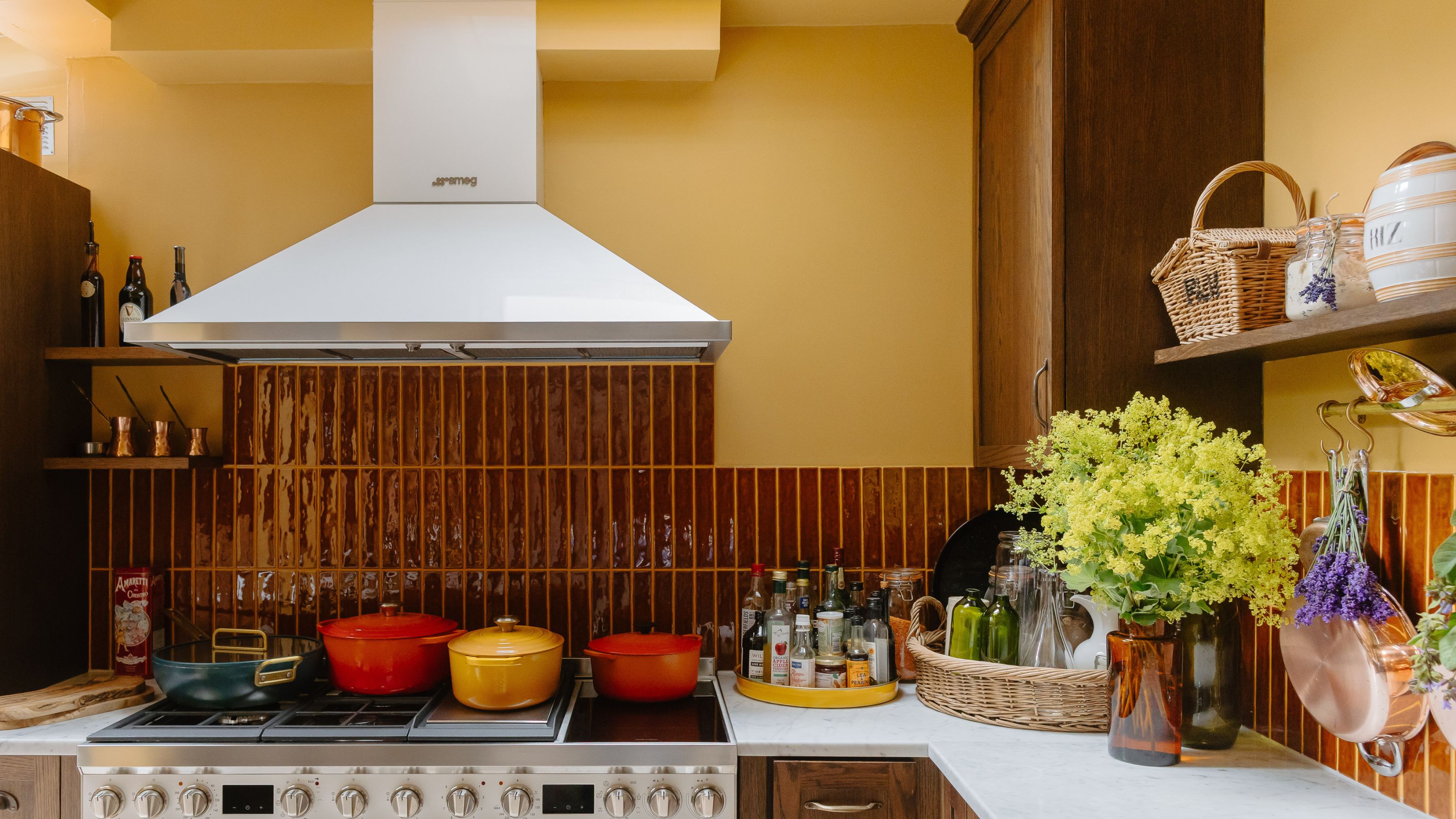
What really stands out is the kitchen color palette. Yellow painted walls and burgundy kitchen tiles create an unexpected but striking pairing that infuses the room with character and warmth. ‘The rest of the house is quite contemporary with bold colors, so I wanted the kitchen to be a place of warmth, where when you sit at the counter, you don't want to move.’
Clodagh’s approach to choosing her color palette revolved around not only creating warmth, but also designing a space that feels timeless, so she chose colors that she had always gravitated towards – with a subtle food theme that feels very on-brand for a chef.
‘I wanted [the kitchen] to be something that would be there forever, so I chose colors I’ve loved all my life. I started with the Avery Caramel tiles from Ca’ Pietra – they just remind me of bars of caramel. They’re so beautiful, warm, and traditional in French and Italian farmhouse kitchens.’
‘To match that, I wanted to do something honey-esque. I love all of the honey colors – we have a farm, and I’m always fascinated when we harvest the honey, all the different shades of honey that come from it. So I wanted something that would reflect that warmth. I went with Cane by Farrow and Ball,’ she adds.
The mix of tones and materials is what gives this design a really timeless appeal – the balance of light and dark, sleek and organic. ‘I put marble countertops all the way around because I wanted to bring a lightness and because they are so brilliant for baking, making pastries, and kneading dough. I went with dark wood for all of the cabinets and shelving.’
The elevated functional features
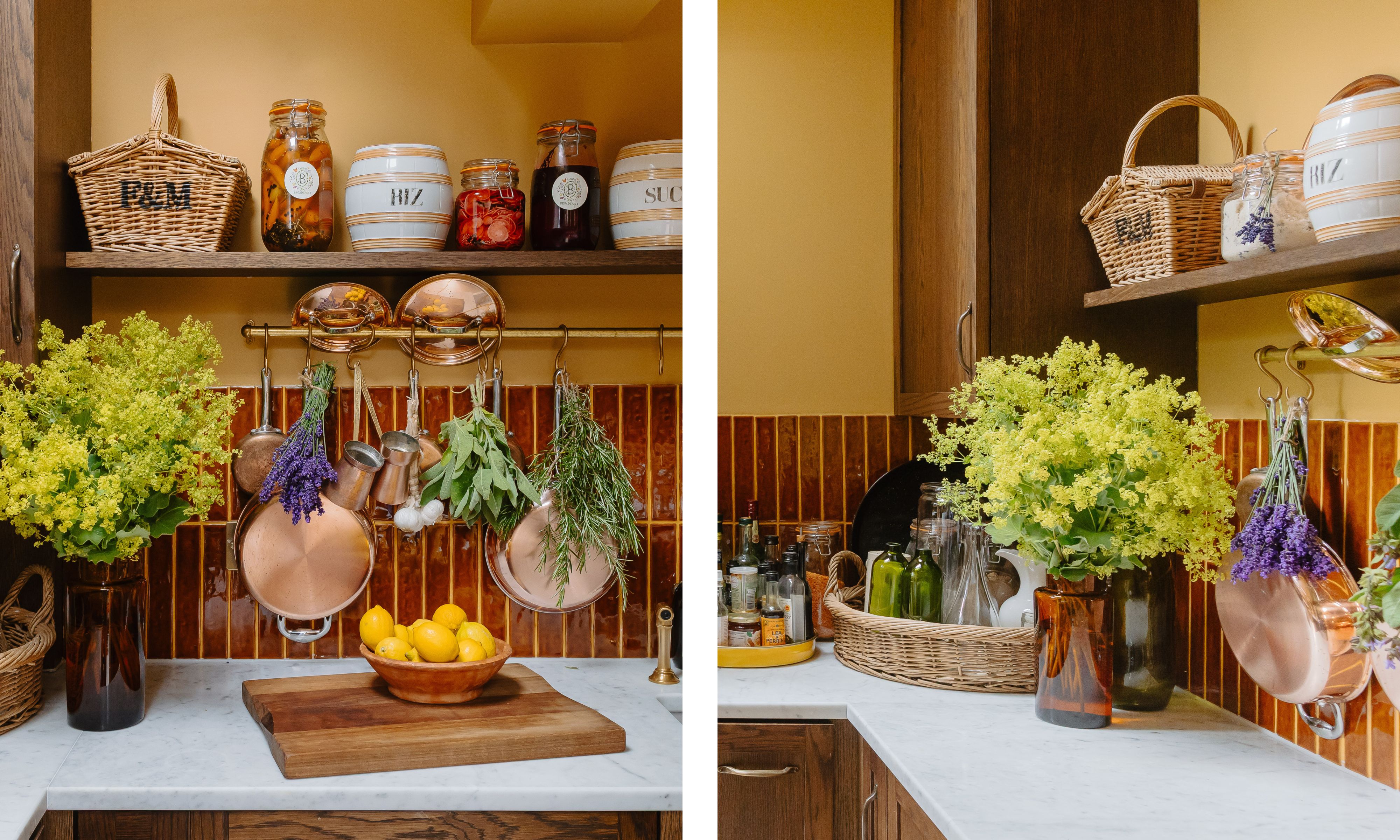
But it’s the elements where function meets beauty that stand out the most to Clodagh. ‘I love our big butler sink and the taps as well. I put a lot of time into sourcing the taps because when you look at a kitchen, the sink sometimes can be forgotten, and it’s such a big area. You use it a lot, you look at it a lot, so I was really happy about them,’ she says.
She also had a brass pot hanger installed beneath the shelving above the kitchen sink, which adds a more traditional feature and another opportunity to store essentials, pretty decor, and dried herbs. ‘It’s a big, brass bar with all of the butcher hooks on it, which I got from deVOL,’ she explains.
‘I use it in all of my kitchens – I have one in our little pub – and I love cutting loads of herbs and tying them up with twine and letting them all dry in the back, or little copper pots, and my zesters with wooden handles. It looks beautiful, and it’s so warm and inviting, but it’s also really functional. It’s another place to put things, and with all my dried herbs, I use them in teas or for roasting.’
Shop Clodagh's kitchen
Available in five different sizes, deVOL’s brass pot hanger is the perfect addition to kitchens of every size and style. It’s one of the more traditional features in Clodagh’s kitchen, but it’s the finishing touch that perfectly blends practicality and aesthetics.
To prevent her open storage from looking cluttered and disorganized, Clodagh decanted all of her dried herbs and spices into pretty glass canisters with wooden lids, similar to this design. It instantly elevates the appearance of the dark wood shelves on her countertop
If you love the wall sconces above Clodagh’s sink and were wondering where they are from, look no further. The black and antiqued brass color pairing is a timeless choice and offers a more aesthetic way to introduce task lighting.
Throughout her kitchen, Clodagh has lots of greenery on display, from the dried herbs on the brass rail to vases filled with foraged flowers. Take inspiration from her amber glass vase with this design from H&M, which is also available in clear glass.
If you’re looking for high-quality cookware that’s easy on the eye, you can’t find better expertise than a professional chef. Clodagh has the Le Creuset Oval Dutch Oven in the Nectar colorway to match the warm, honey tones in her kitchen.
I love how Clodagh has made her farm produce part of her shelf decor. Stored in air-tight jars, like these Kilner ones, gives the space a more lived-in feel – plus, it keeps ingredients within easy reach! Another example of blending decor and function.
From her genius approach to planning her kitchen with cardboard boxes to her personalized decorative touches that blend beauty and functionality, Clodagh's space is a masterclass in timeless kitchen design. Her rich, warm color palette and blend of luxurious materials have made this a kitchen that will stand the test of time – and it really makes a case for open kitchen shelving.







