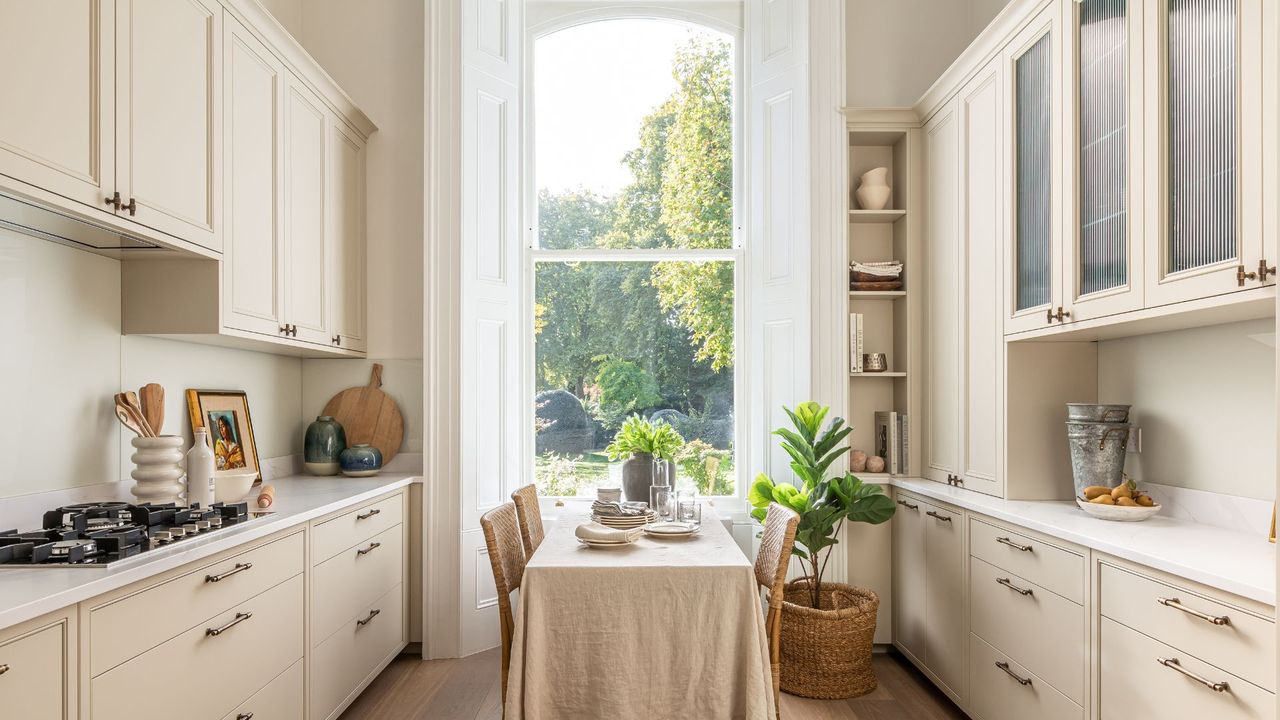
Solutions demand creativity and a little bit of extra effort, and tiny kitchens, especially galley kitchens, can teach us a lot. In these small spaces, finding space for seating may feel like a far-flung dream, but if experts are to be believed, this isn't an altogether impossible feat. It's all about choosing the right furniture and making the most of the available layout.
Yes, having a tiny diner in a galley kitchen is completely possible. Designers mainly insist on using the two corners of this kitchen layout (which is essentially two parallel runs of countertops separated by a narrow walkway) to maximum effect. In short, utilize the ends, the nooks, and the negative space to arrange a small, flexible seating layout. In larger galley kitchens, you can also put the walkway in the middle for a dining setup.
If you're unsure how to go about this, read on. Experts have offered real-life examples to showcase how to squeeze seating into a galley kitchen and make this slim space super useful.
1. Place Table and Chairs Next to the Window
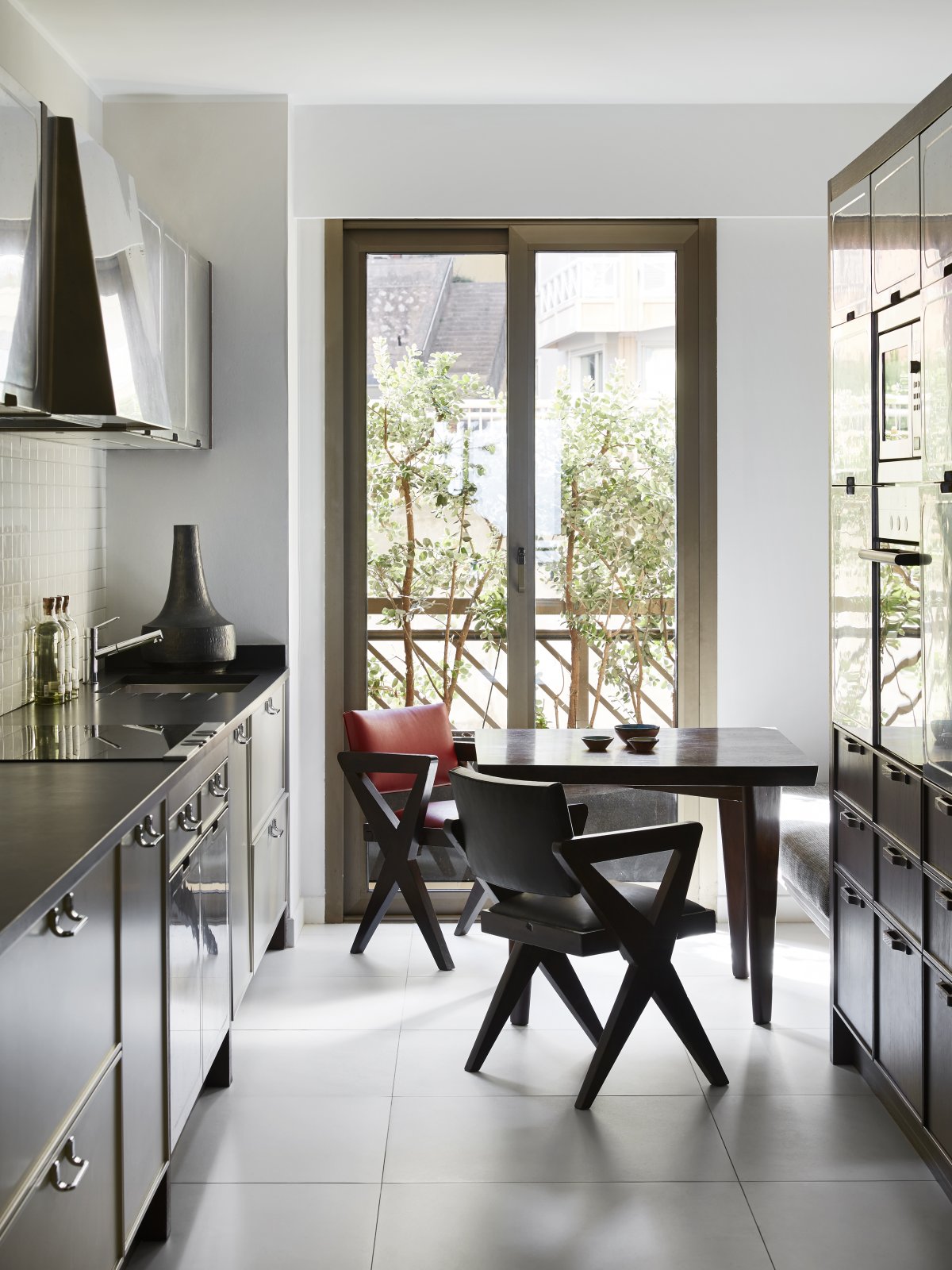
In a small kitchen, space can be at a premium. In such a case, experts suggest using lightweight, easy-to-move furniture (perhaps just two chairs and a table) and locating them right at the end of the galley kitchen, away from the main circulation areas. This will double up as a great kitchen diner spot and allow you to enjoy quick meals, coffee, or a tipple at any time of day.
“We intended to design a galley kitchen that would be both highly functional and refined," say Emil Humbert & Christophe Poyet of Humbert & Poyet. "Introducing seating was essential to bring a sense of conviviality and intimacy to the room. By integrating a compact dining table and sculptural chairs by the window, we created a moment where practicality meets poetry. The natural light enhances this corner, turning it into a space not only for cooking but also for gathering and sharing.”
2. Find Seating Around the Bend
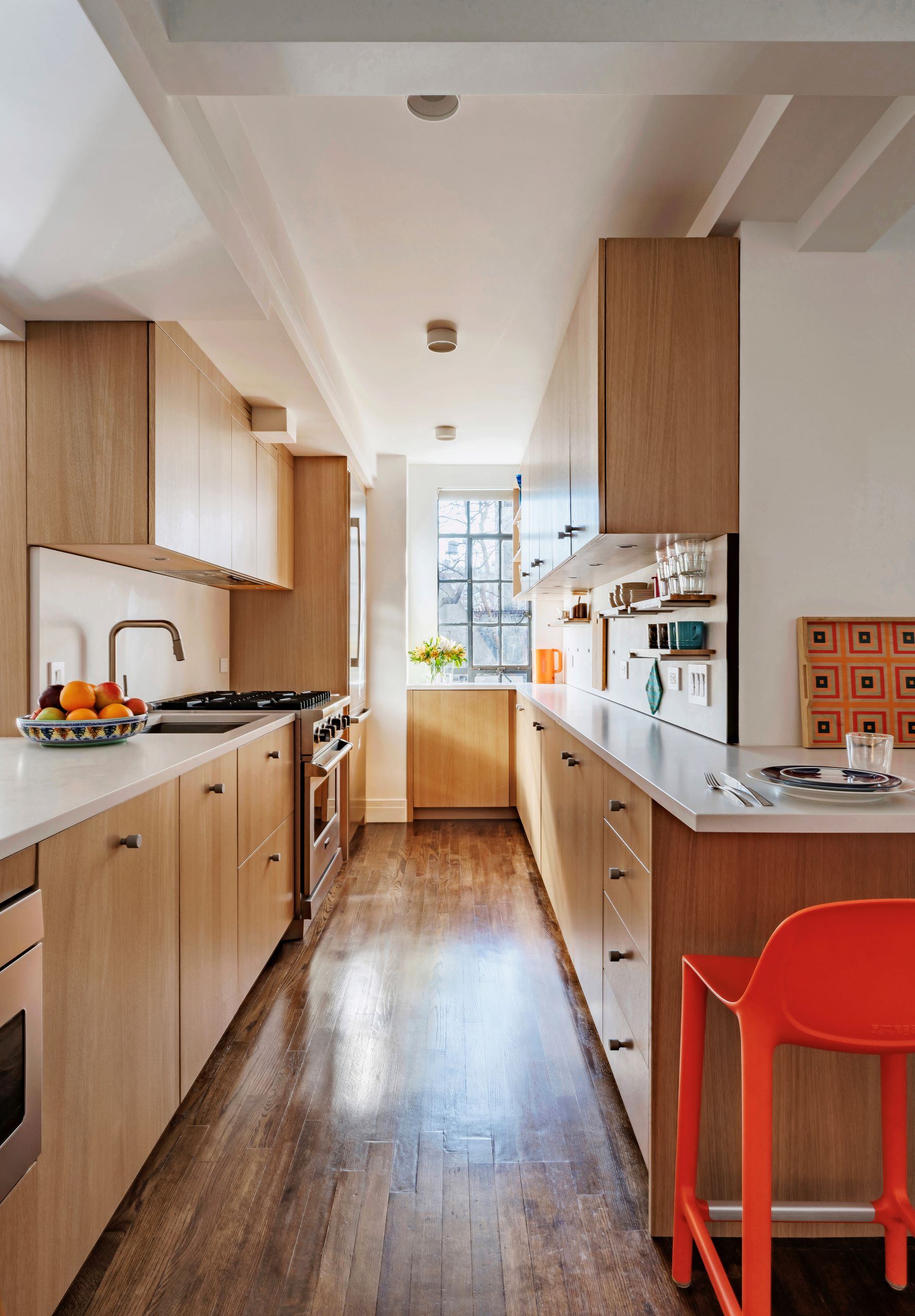
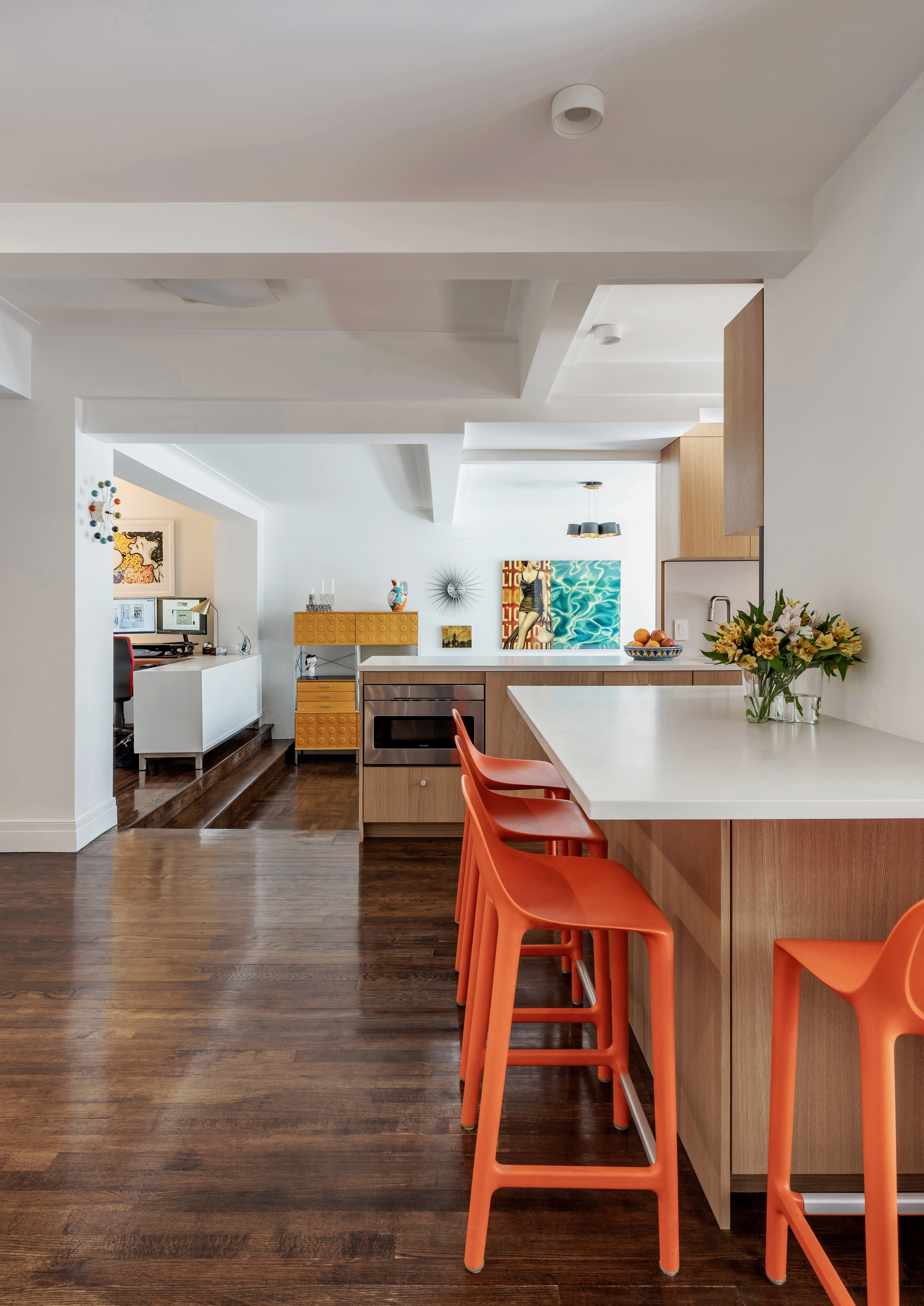
In really long and narrow kitchens, placing seating in the middle of the room or even next to the window might hamper movement and circulation. In this case, Lauren Rubin of Lauren Rubin Architecture suggests making use of the available counter space to maximize seating. She says: “Outside the kitchen, I turned the wall and installed a countertop with bar stools. The countertop is not a typical depth, as the client wanted room for four seats and a proper serving and eating space.”
To further boost functionality, she was able to move one of the walls over 14 inches in order to install kitchen cabinets on both sides of the galley kitchen. “We took over every inch of space in the kitchen, including cabinets to the ceiling, a thin pantry cabinet at the far window, and extended the cabinets into the living area.”
3. Add a Slim Dining Table in the Center
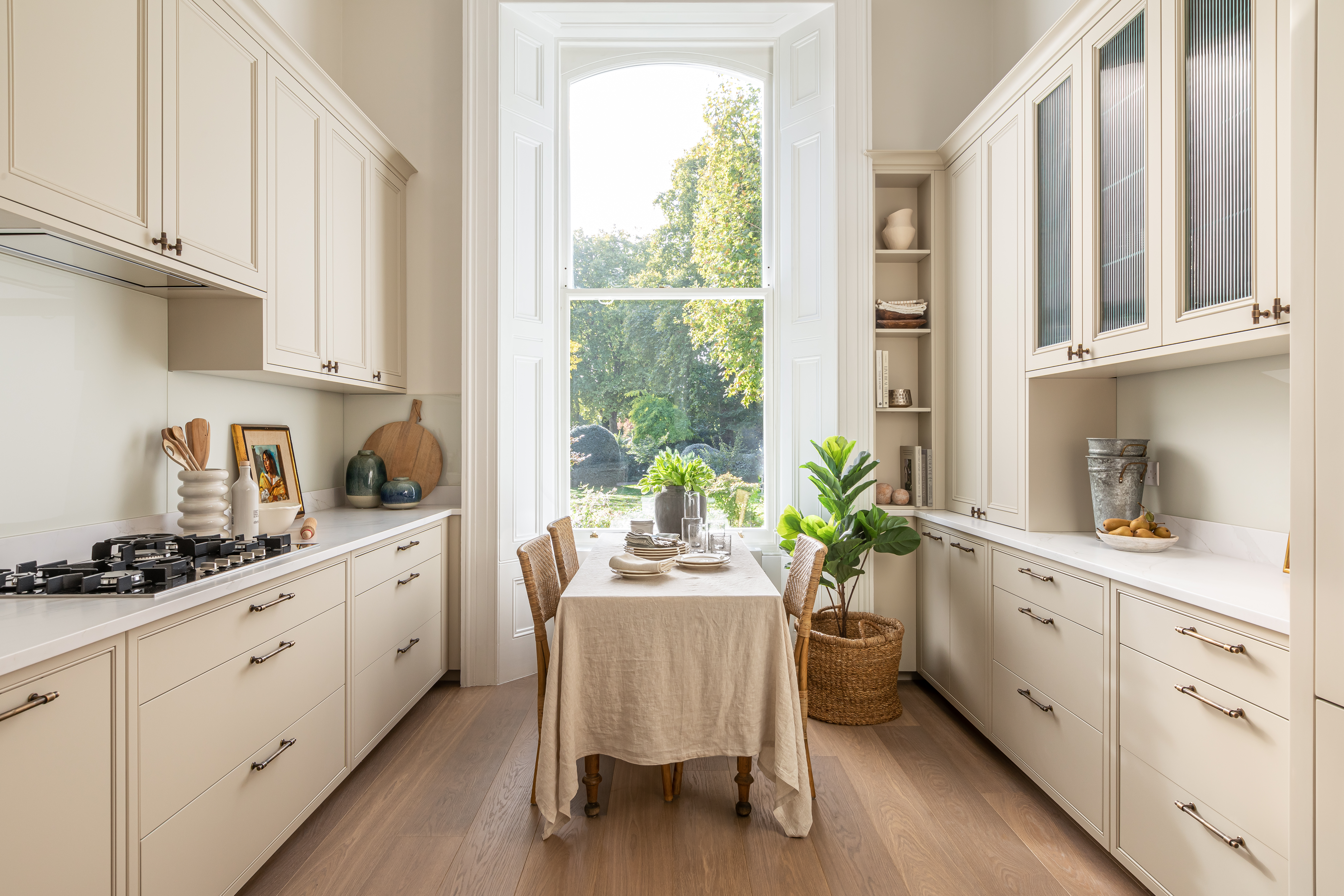
If you're blessed with a more modern kitchen in a galley layout and find there's enough space in the center to place seating, then don't hesitate to do so.
“Our clients enjoyed having breakfast and informal meals in the kitchen looking out to their beautiful gardens; however, the room was quite narrow and they didn’t want to lose any storage,” says Chantel Elshout, founder of Chantel Elshout Studio. “We designed one side of the kitchen to have shallow cabinetry to allow for a petite table and extended the height of the cabinets, and voilà!”
One thing to keep in mind is that your layout needs to be conducive to having seating in the middle. If you think you can prepare food with just one run of worktops, a design like this would be ideal. Otherwise, you could opt for light, flexible furniture that can be moved in and out of the space when too many cooks are involved.
4. Consider an In-Built Bench for Galley Kitchen Seating
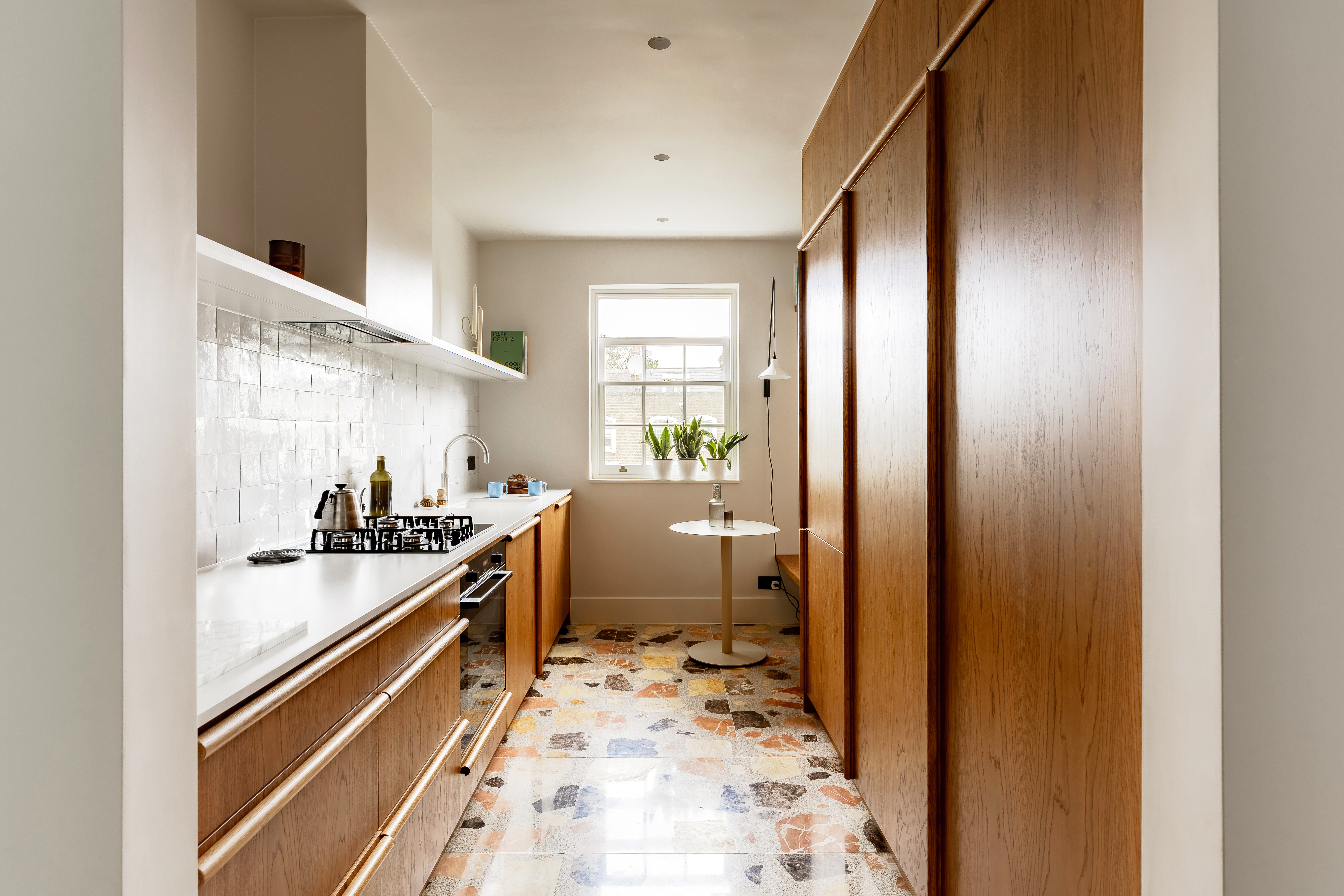
Banquette seating can be a great way to squeeze seating into a galley kitchen, as it keeps the space streamlined and doesn’t impinge on the existing layout. Beyond built-in seating, you could also install wall-hung chairs and tables that can be pulled out at will.
“For the kitchen, we wanted to create a more usable space for the young family who owned it, so we opened up the doorway to the kitchen and created a galley layout (instead of the previous U-shape), which meant we were able to make room for a little banquette area by the window so they could enjoy their morning coffees with a view,” says Angelica Smith of K&L Design. “Warm smoked oak cabinetry brings a quiet nod to mid-century styling, while the poppy terrazzo floor adds a playful, contemporary edge. We finished it with a zellige tile backsplash for a hit of texture; something tactile to catch the light and balance the clean lines.”
5. No Space for Furniture? Utilize the Window Seat
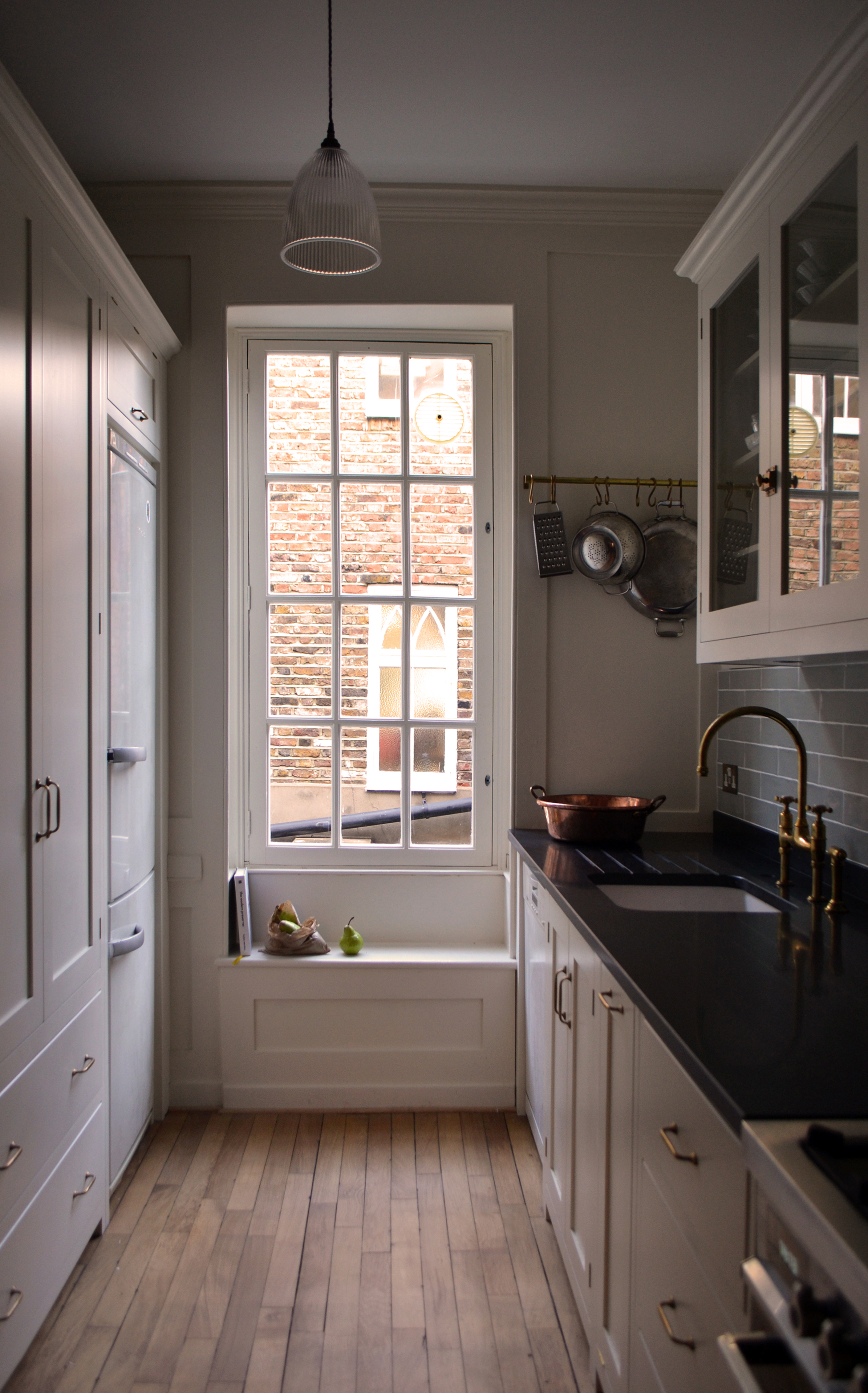
Sometimes a small kitchen layout doesn’t offer any wriggle room for extras. In such cases, experts suggest making the most of what you have. Use the available architecture, perhaps a window seat, and add a cushion to make it comfortable, with a tiny table if possible.
Do keep in mind that for a windowsill seat, the area nearby shouldn’t be part of the main work zone.
Upholstered in smooth faux leather, this bar stool pairs modern elegance with sturdy metal legs. A foam-padded seat ensures comfort, making it a stylish addition to any space.
This dining table adds elegance and ease with its round silhouette and neutral tone. A powder-coated steel frame and non-slip base ensure stability, perfect for solo or intimate meals.
This folding chair offers durability with a three-welded rear leg design for stability. The high-density sponge seat and backrest ensure softness, comfort, and friendly support.
Seating in galley kitchens may seem challenging, but with clever use of corners, kitchen countertops, and compact furniture, these narrow spaces can transform into inviting spots.







